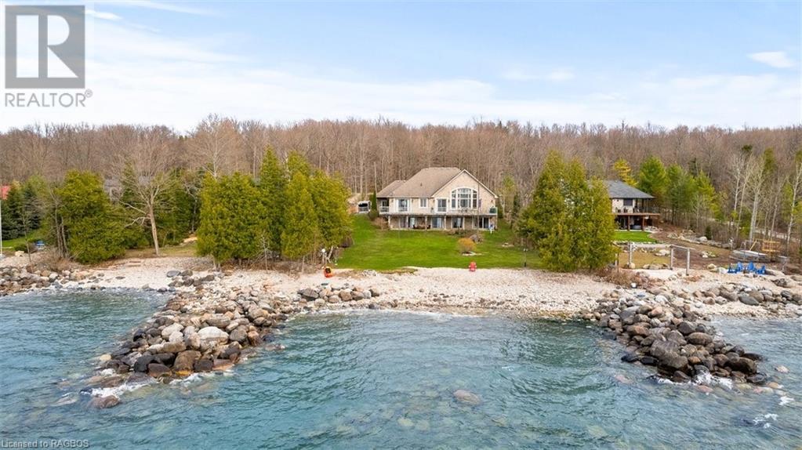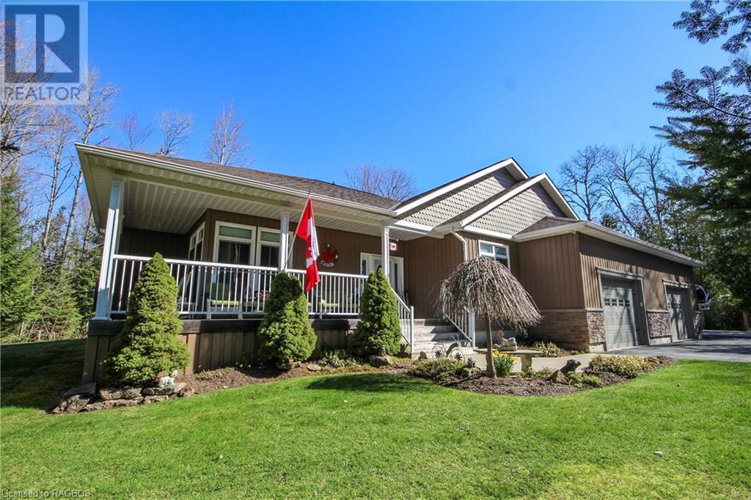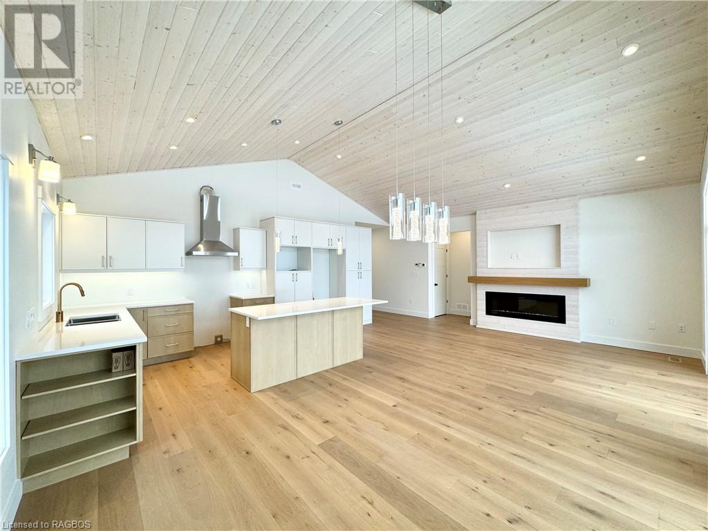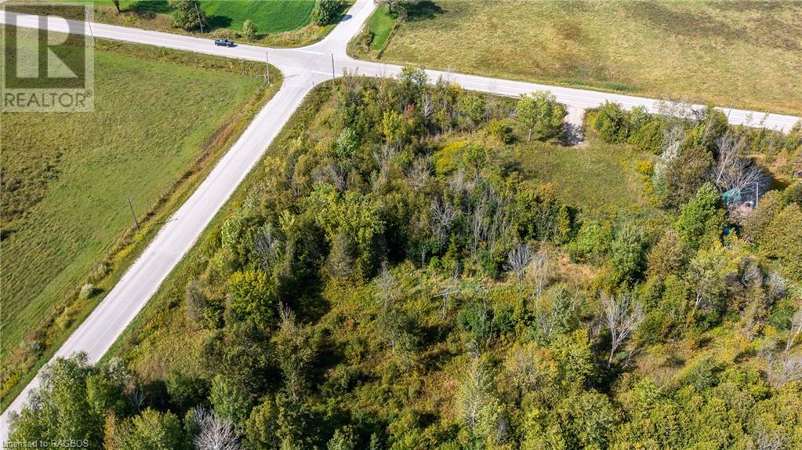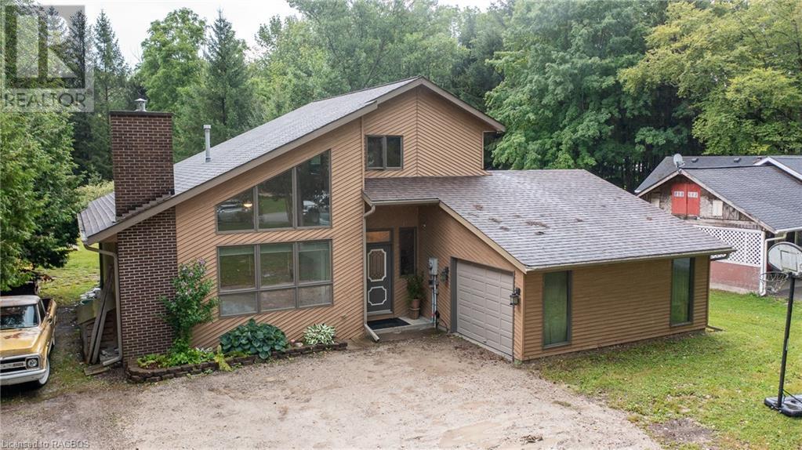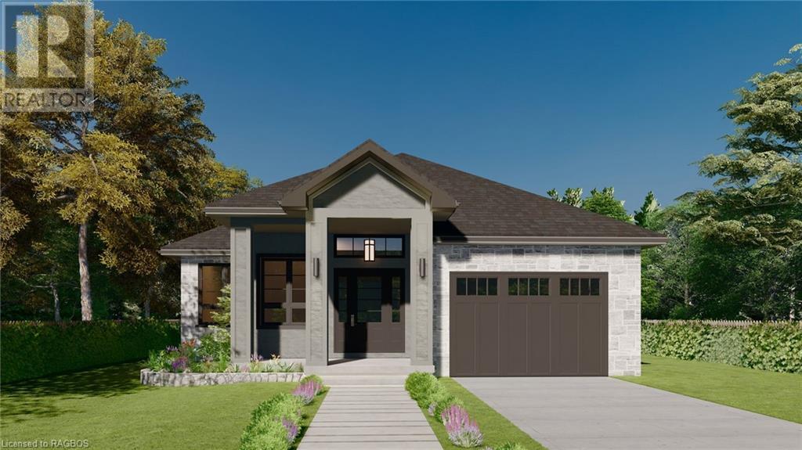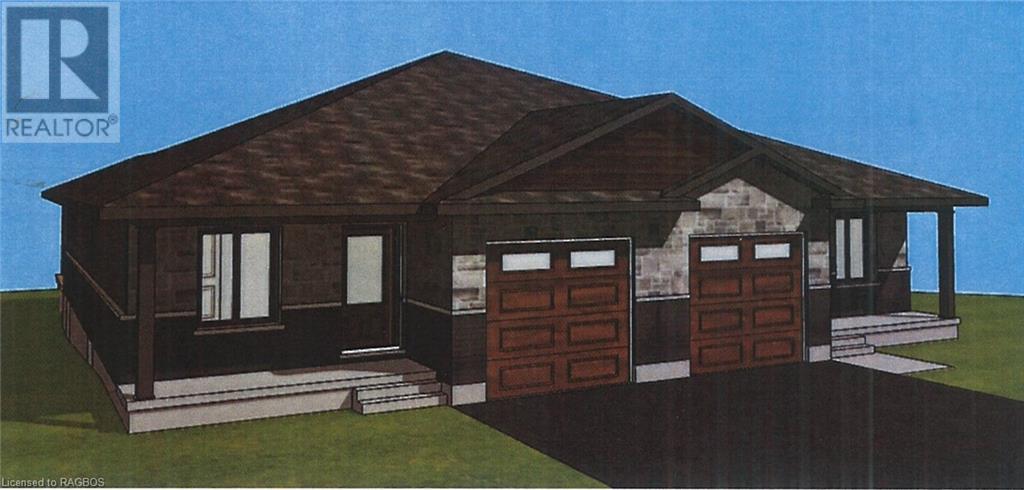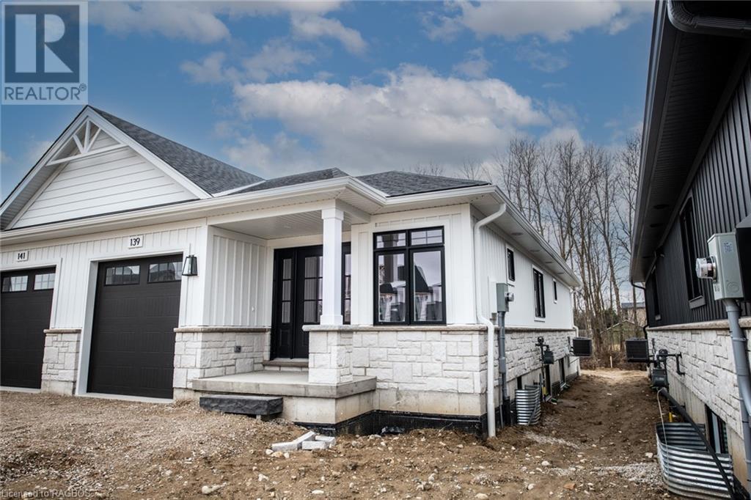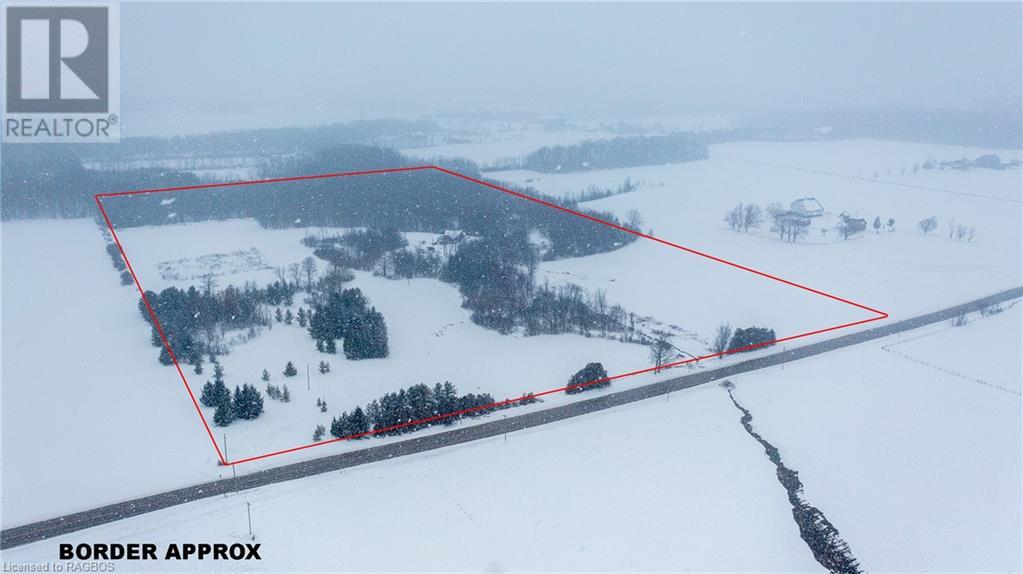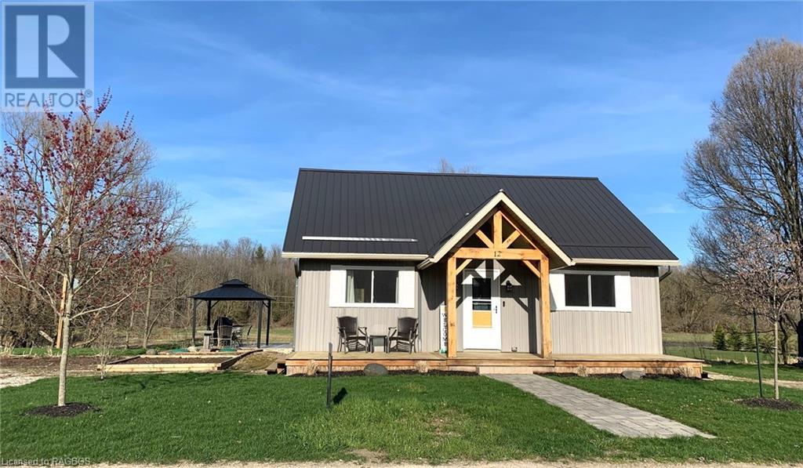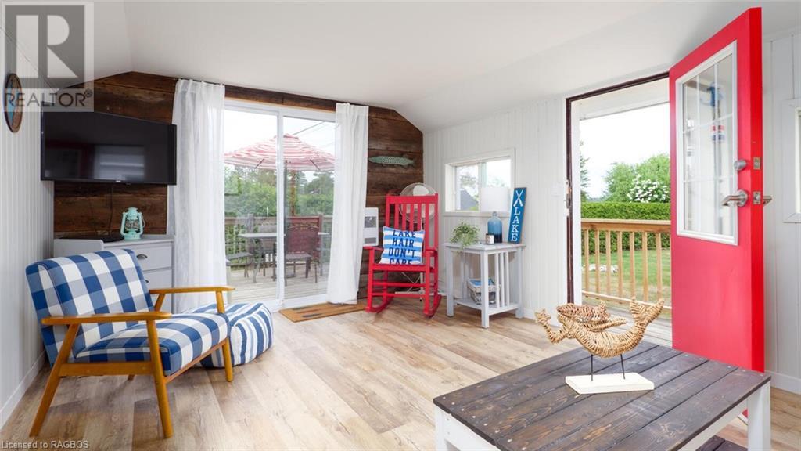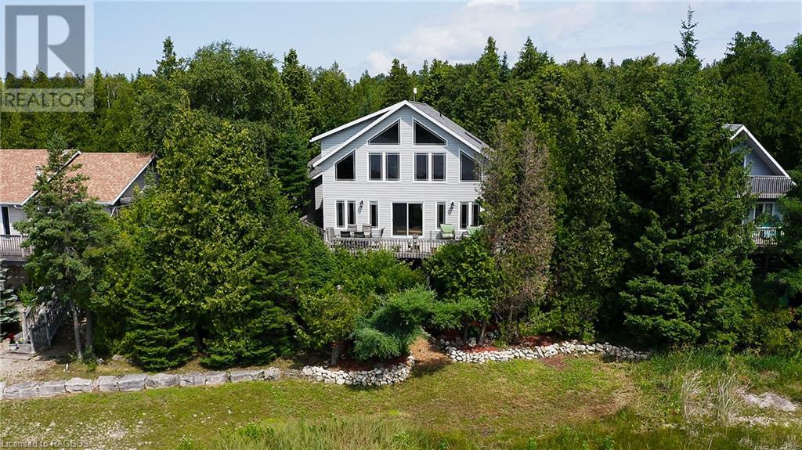166 Ashgrove Lane
Annan, Ontario
Escape to your own private paradise on the shores of Georgian Bay and exclusive Ashgrove Lane. This stunning custom-built executive home boasts 5000 square feet of living space and is a masterpiece of design and craftsmanship. You are immediately welcomed with breathtaking views of the bay from the Great Room that features expansive windows and cathedral ceiling. Luxurious primary suite with trayed ceiling and patio doors that lead to an expansive deck, perfect for watching the spectacular sunsets. With five bedrooms plus an office, there is plenty of space for guests or a growing family. Additional features include five bathrooms, a triple car garage, and an in-law suite with a kitchenette, providing flexibility and convenience for multi-generational living or hosting overnight guests. Attention to detail is evident throughout the house with quality finishes that must be seen to be appreciated. Lower level offers a full walkout and in floor heating with multiple zones. An amazing waterfront property where memories will be created that will last a lifetime! (id:22681)
Sutton-Sound Realty Inc. Brokerage (Owen Sound)
37 Grouse Drive
Oliphant, Ontario
Discover the epitome of elegance at 37 Grouse Drive Bungalow with 3bdrms, 2bth, on The Bruce Peninsula. Nestled on a 1.5-acre estate in a serene cul-de-sac. This exquisite bungalow, built in 2008, boasts a meticulous design with high-end finishes throughout. Featuring 3 bedrooms and 2 bathrooms, this home is perfectly suited for retirees and families alike. Interior Highlights a front family room & a great room with an open concept to the rest of the main floor space. Soaring 16-ft cathedral ceilings with remote-controlled blinds, seamlessly integrated with the kitchen. Lg Kitchen with Mennonite-built cabinets, Corian counters, large island with seating, walkout to a side covered deck. Primary Suite pleases you with a luxurious 4-pc ensuite with claw-foot tub, WI shower, & custom WI closet. Additional Features: Oak hardwood floors, expansive laundry room with garage access, and efficient main floor living. Attached Garage is spacious 30x40 ft with 12-ft ceilings, infloor propane heating, and three overhead doors (two 8x12 ft, one 10x10 ft). Workshop and Storage: Detached 21x26 ft workshop and a 12x12 ft shed enhances utility space. Design and Comfort: Recent exterior update with 2-year-old siding, features stunning fusion stone, front deck has side wrap around access into the kitchen/dining area, complete with aluminum railing. Back yard patio with gazebo, firepit for family gatherings and creating memories. Location Benefits: Situated just 10 minutes from essential amenities such as banks, hospitals, and grocery stores. The community-focused neighborhood offers a peaceful lifestyle with no traffic, perfect for families and active retirees. This property not only provides luxury and comfort but also the convenience and tranquility desired by those looking to escape the hustle of city life. With its spacious grounds, modern facilities, and community atmosphere, 37 Grouse Drive is more than a home – it’s a lifestyle. (id:22681)
Keller Williams Realty Centres Brokerage (Wiarton)
Keller Williams Realty Centres
332 Ridge Street
Port Elgin, Ontario
This brand new home is ready for immediate occupancy; featuring 1672 sqft on the main floor and a fully finished basement with 5 bedrooms and 3.5 baths. The principal room features a vaulted ceiling with tongue and groove ceiling, two 8 foot patio doors that walk out to a deck the runs the entire length of the house; over 40 feet. Flooring includes engineered hardwood, ceramic tile & luxury vinyl, with hardwood staircase to the basement; no carpet in this home, there are Quartz counter tops throughout, shiplap accent walls, and a luxury ensuite. There will be no direct neighbour in the back yard as lot backs onto a drainage swale. The yard is completely sodded. HST is included in the list price provided the Buyer qualifies for the rebate and assigns it to the Seller on closing (id:22681)
RE/MAX Land Exchange Ltd Brokerage (Pe)
Pt Lt 7 Grey Road 40
Chatsworth (Twp), Ontario
Level 2.3 Acres building lot. Paved County road, driveway at entrance installed. Partially treed for privacy and a portion already cleared. Rural area with lots of room to accommodate your next home build! (id:22681)
Exp Realty
171 Carney Street
Georgian Bluffs, Ontario
Charming 4 Bedroom, 2 Bathroom Home in Highly Sought Area! Nestled within large mature trees, this home offers a blend of modern touches and classic charm. With its prime location, spacious layout, and impeccable features, this property presents an unparalleled opportunity. Step inside and be greeted by an open and airy living area that seamlessly connects the main spaces, creating a perfect environment for both relaxation and entertainment. Outdoor Oasis: Embrace the serenity of the outdoors in the private backyard retreat. The outdoor space is perfect for alfresco dining, gardening, or simply unwinding after a long day. Don't miss out on the opportunity to own this exceptional residence in one of the most desirable neighbourhoods. Call today to schedule a private tour and experience the true essence of living in this remarkable home. Your dream lifestyle awaits! (id:22681)
RE/MAX Grey Bruce Realty Inc Brokerage (Os)
157 Jack's Way
Mount Forest, Ontario
You will enjoy this custom built 1500 sq foot bungalow with open concept kitchen, dining with trace ceiling and great room, gas fireplace, door from kitchen to spacious rear covered porch, 2 bedrooms, master has ensuite with walk in shower and soaker tub, walk-in closet, 4 pc main bath, open stair case to basement, large foyer with raised ceiling and transom window, covered front porch, main floor laundry and mud room with door to 2 car garage, walk down steps to basement, gas heat, central air , tarion home warranty, call for details. (id:22681)
Royal LePage Rcr Realty Brokerage (Mf)
217 Elgin Street
Palmerston, Ontario
Picture yourself in this brand new 2 bedroom 2 bath semi-detached home located on a cul-de-sac close to downtown shopping and many other amenities of the thriving town of Palmerston. Some of the features of this home are a 4 pc ensuite washroom, walk in closet from the principal bedroom, main floor laundry, fully insulated and finished garage and sodded front yard. You will enjoy relaxing on the covered front porch or the large covered deck at the rear overlooking the large rear yard. This is another quality JEMA home built by this Tarion registered builder. Late fall 2024 occupancy. (id:22681)
Coldwell Banker Win Realty Brokerage
139 Jack's Way
Mount Forest, Ontario
139 JACK'S WAY, THE SAUGEEN MODEL, OFFERS OPEN CONCEPT KITCHEN AND DINING AND LIVING ROOMS, DOOR TO COVERED PORCH/PATIO, CUSTOM KITCHEN CABINETS, GRANITE TOPS, OPEN STAIRS TO BASEMENT REC ROOM, 1+2 BEDROOMS, MASTER HAS 3PC ENSUITE, WALKIN SHOWER AND WALKIN CLOSET, 2PC BATH AND LAUNDRY COMBO ON MAIN FLOOR, FOYER, 2 BEDROOMS IN BASEMENT, REC ROOM AND SITTING AREA, PLUS 4PC BATH, GAS HEAT , CENTRAL AIR, OPRN STAIRCASR TO MAIN LEVEL, ATTACHED GARAGE, LOTS OF FINISHED ROOM HERE, TARION WARRANTY, CUSTOM EXTERIOR FINISHES SHOULDICE STONE AND CELECT FROST SIDING, YOU WILL ENJOY THIS HOME (id:22681)
Royal LePage Rcr Realty Brokerage (Mf)
741209 Grey Road 40
Chatsworth (Twp), Ontario
Welcome to your private oasis nestled on 50 acres of tranquil countryside. This charming bungalow boasts serenity and seclusion with a long winding driveway that leads you to your peaceful retreat. With 3 bedrooms and 3 bathrooms, this home offers ample space for relaxation and entertainment. Enjoy the convenience of a walk-out basement, providing seamless access to the stunning natural surroundings. Whether you're unwinding in the spacious living areas or exploring the vast outdoor spaces, this country home is the perfect sanctuary for those seeking tranquility and privacy. (id:22681)
Sutton-Sound Realty Inc. Brokerage (Owen Sound)
12 Dundas Street
Paisley, Ontario
Positively charming home in the quaint Village of Paisley. Situated on a quiet street on 4.13 acres means you control your surroundings! This home has undergone extensive quality and tasteful renovations since 2018. It offers a bright, open concept living space, modern kitchen/dining with patio doors leading to a two-tiered deck, main floor primary bedroom with 5 pc. ensuite and a walk-in closet where laundry is conveniently located. There is a second three-piece bath on the upper level where you’ll find a loft bedroom. The lower floor consists of a cozy recreation room with patio doors to a flag stone patio area. Two double driveways serve the property well if you have visitors or need a place to park the RV! Take a stroll on the walking trail at the rear of the property, next to the Saugeen River. This turn-key, year-round property is ideal for retirees, couples, single persons or Bruce Power employees. It would also make a comfy cottage get-away as it is a short distance to the beach! (id:22681)
Exp Realty
820 Pike Bay Road
Northern Bruce Peninsula, Ontario
STEPS FROM THE WATER AND IN THE HEART OF THE PIKE BAY COMMUNITY! Less than 200 feet from the waterfront. Great opportunity to get into the Cottage market at an affordable price. POTENTIAL to make an income as an AIRBNB or enjoy this cozy FULLY RENOVATED cottage with views of the Bay and DEEDED ACCESS TO THE WATER. The boat launch and dock are on one side of you and the By the Bay Resort (Liquor/ Convenience and restaurant) are the other side. RENOS INCL: New septic, well pump, insulation, kitchen and bathroom...and more. Do not delay, book your showing. Please note that the docks are owned by By the Bay Resort. https://www.bythebay.on.ca/ (id:22681)
Sutton-Sound Realty Inc. Brokerage (Owen Sound)
143 Simpson Avenue
Tobermory, Ontario
Experience this elegant modern waterfront home or cottage situated near Tobermory on a serene, paved dead-end road. The entrance reveals beautiful oak hardwood floors, leading to a great room highlighted by a vaulted ceiling and large windows facing south towards the shimmering water. The open concept area features a kitchen equipped with custom Mennonite cabinetry, granite countertops, and an oversized pantry. The main floor offers a spacious master bedroom with an ensuite bathroom and a large walk-in closet, along with a welcoming foyer, a 2 pc bathroom, and direct access to the attached garage. Patio doors from the living area open to a substantial elevated wrap-around deck, perfect for enjoying panoramic views and entertaining. A loft above the great room serves as a peaceful reading nook or extra guest space. The upper level has two additional bedrooms and a 3pc bathroom. The partially finished lower level includes a massive family room, a large laundry room with bathroom rough-in, and a dedicated workshop, all benefiting from radiant in-floor heating. Exit directly from the lower level to the waterfront and additional deck space, ideal for hosting gatherings. The home features an attached insulated garage, plus a 18' x 25' detached garage for hobbies or storage, surrounded by lush perennial gardens. Explore the property further with the virtual tour available! (id:22681)
Chestnut Park Real Estate Limited

