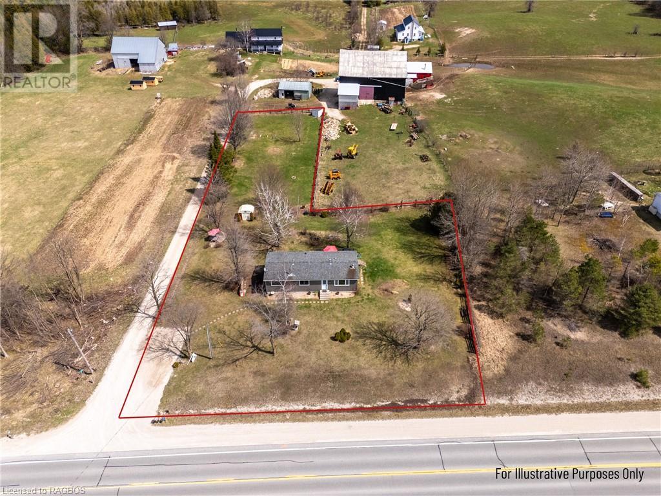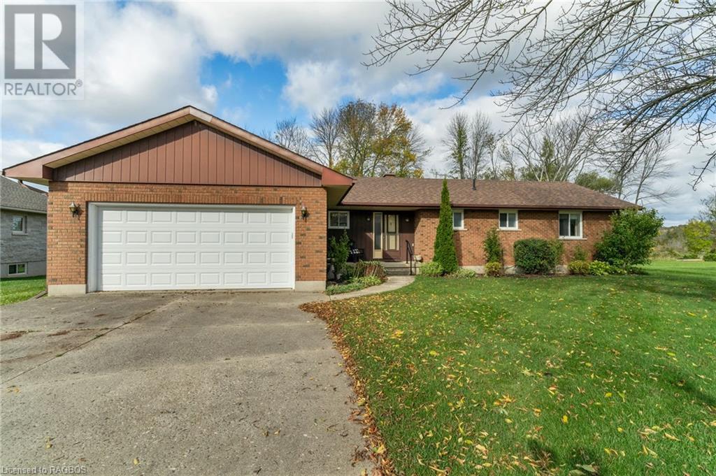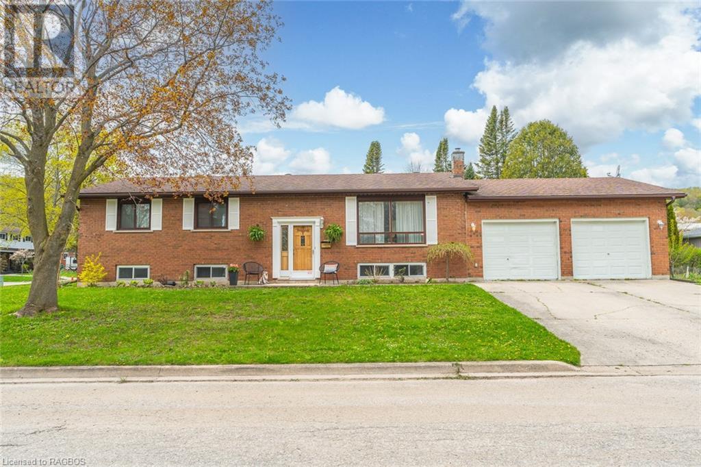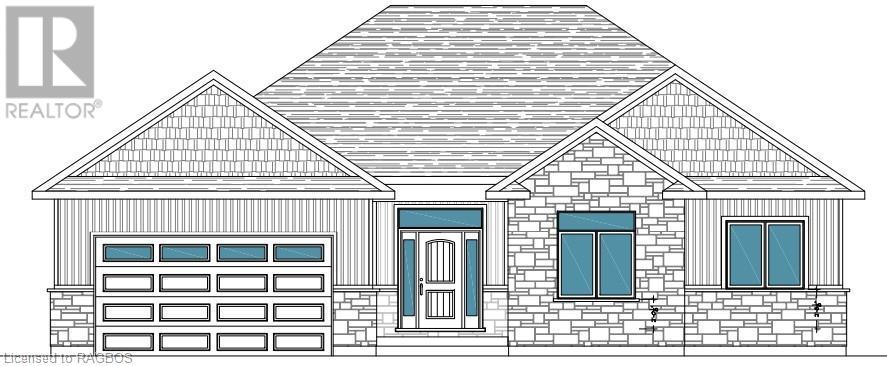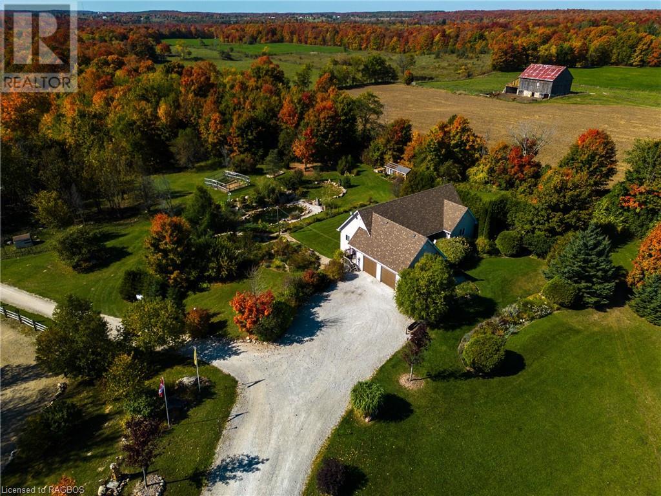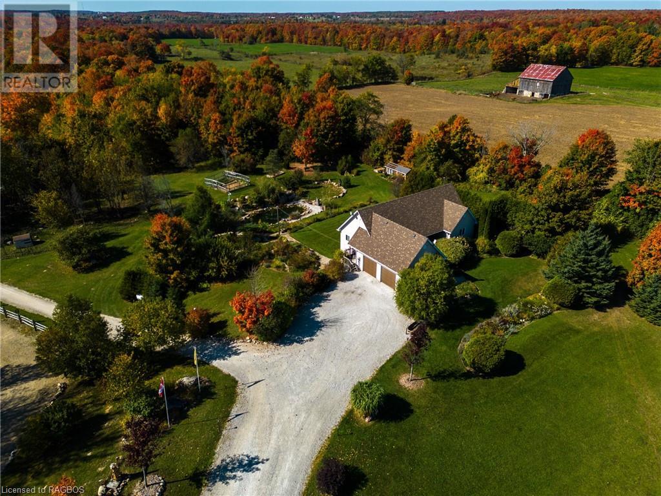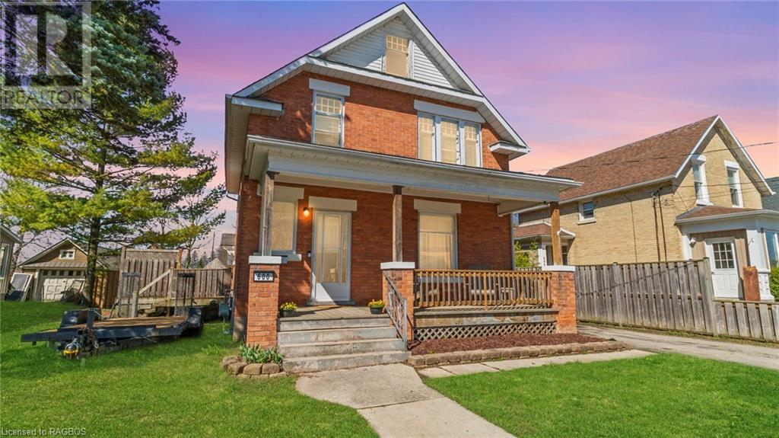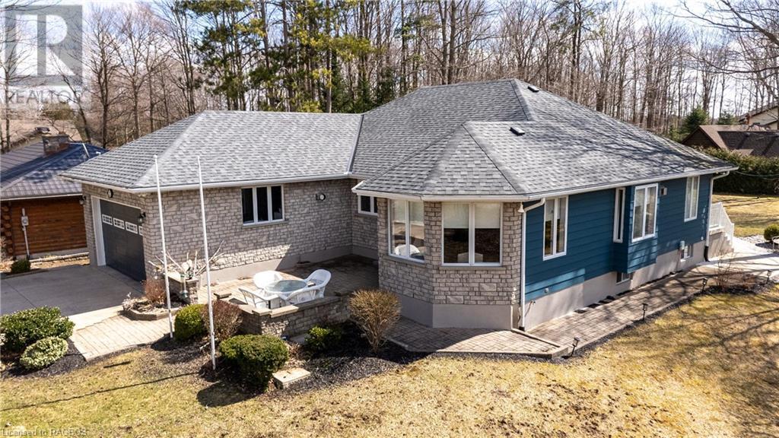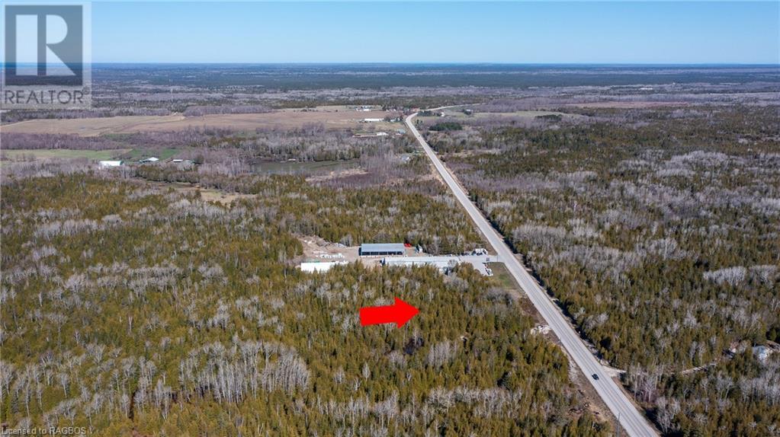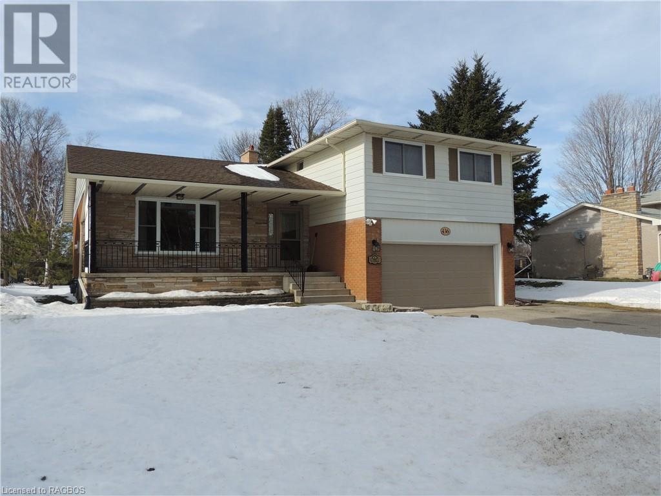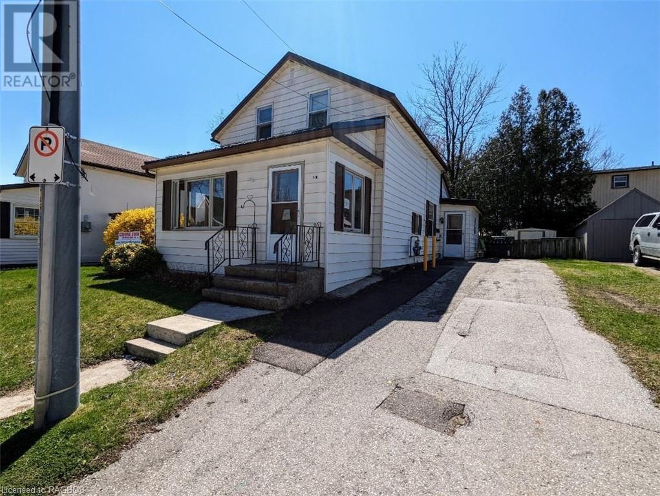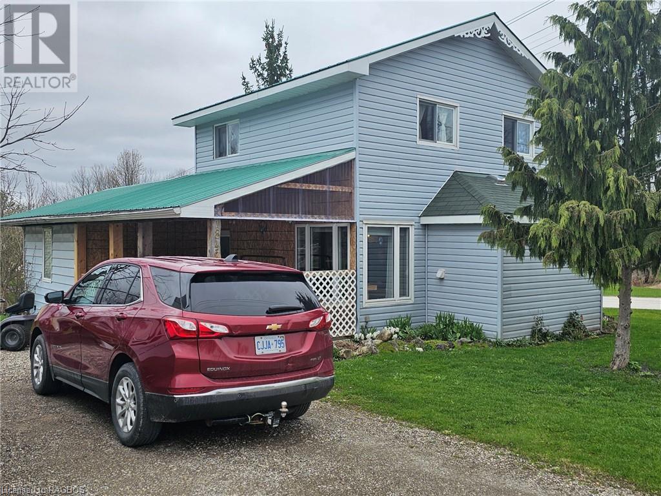315637 Highway 6
Holland Twp, Ontario
Enjoy beautiful Grey Bruce country living with this property that has lots to offer. Bright and sunny 3+1 bed, 2 full bath bungalow, with laundry on main level living room, dining area w/sliding doors to large deck. Kitchen & hallway both have ceramic tile floors, the rest mostly laminate floors. Basement has a large rec room w/wood stove WETT inspected. Counter w/sink & fridge, great for entertaining & lots of storage. High volume well w/excellent water. Large lot for gardening if you like. Hookups for 2 trailers or campers at the back of the lot. High speed internet available. Lovely property a pleasure to show. (id:22681)
Century 21 In-Studio Realty Inc.
619 Centennial Crescent
Wiarton, Ontario
This all-brick BUNGALOW is situated on a WATERFRONT lot in the charming town of Wiarton, offering easy access to all the amenities. This house features 3 bedrooms, 3 bathrooms, and an oversized attached garage with ample space for storing your waterfront toys and accessories. The property comes equipped with brand new appliances and boasts spectacular panoramic views of Georgian Bay that can be enjoyed from both inside and outside year-round. Cozy up by the natural gas fireplace while taking in the breathtaking water view. The gently sloping lot provides nearly 90 feet of waterfrontage and views of Colpoy's Bay. Enjoy the convenience of natural gas, municipal water supply, and excellent internet service. This location is ideal for outdoor enthusiasts as it is surrounded by numerous trails suitable for hiking, cross-country skiing, cycling, golfing, and more. Whether you're looking for relaxation or an active lifestyle, this property offers it all throughout the year. Embrace waterfront living and look no further. (id:22681)
Exp Realty
110 5th Avenue W
Owen Sound, Ontario
A CLASSIC. Situated on a 60' X 140' corner lot, in a lovely, mature neighbourhood on Owen Sound's west side sits a solid brick home with two separate garages, offering versatile space for mixed use (storage, workshop, and/or parking). Step inside to find a practical layout with three comfortable bedrooms and a full bathroom on the main level and an additional large bedroom, full bathroom, on the finished lower level. The lower level is complete with a spacious laundry/storage room and a cozy recreation room with a wood-burning fireplace. A short drive to Harrison Park, schools and amenities, this property offers the best of both worlds; tranquility and convenience. (id:22681)
Chestnut Park Real Estate Limited
48 Mctavish Crescent
Ripley, Ontario
This brand new 1929 square foot bungalow is currently being constructed in a new subdivision in the Village of Ripley. This property features 3 Bedrooms, 2 Bathrooms and laundry on the main floor as well as an open concept kitchen, dining and living room area complimented by a vaulted ceiling and fireplace. The Kitchen and Bathrooms will be completed with custom cabinets and quartz countertops. The Primary Bedroom features a large custom walk-in closet and 5 piece Primary Bathroom featuring a custom tiled shower and stand-alone soaker tub. For further information, contact a REALTOR® today! (id:22681)
Wilfred Mcintee & Co Ltd Brokerage (Walkerton)
Wilfred Mcintee & Co. Ltd (Wingham) Brokerage
135280 9th Line
Grey Highlands, Ontario
Family retreat nestled on a sprawling 12-acre private treed lot adorned with beautiful perennial gardens, ponds, & plenty of room and shelter for your farm pets!! The well-maintained bungalow boasts 2+2 bedrooms, 2+1 bathrooms, and an abundance of delightful features that will make you feel right at home with the perfect blend of serenity, comfort, and functionality. The heart of this home is the kitchen w/ views of a gorgeous pond stocked with koi fish. The open concept dining/living room is perfect for family gatherings and entertaining, creating a seamless flow throughout the main living area. Practicality meets convenience with a main floor laundry/mudroom. Downstairs, a full finished basement awaits with an additional 1072 sqft, double sliding doors and full size windows complete this spacious family room, a large cold room, a versatile office space, & the luxurious touch of in-floor heating. For those cozy winter evenings, you'll appreciate the WETT certified wood stove, while forced air propane heating & A/C offer climate control for every season. New doors with integrated blinds adorn the entire home, adding style & functionality. Step out onto the screened-in back porch or covered front porch to savour your morning coffee or enjoy the peaceful surroundings. For the avid gardener or hobby farmer, this property is a true paradise. Explore the rolling landscape, which boasts a second pond, meandering trails, & captivating character at every turn. A goat paddock with a dedicated goat house, a separate pheasant paddock, and a fully fenced-in, chipmunk-proof garden w/ raised beds await your green thumb. Additional amenities include a garden work shed & a storage run-in shed, providing ample space for your tools and equipment. The large driveway is great for tractor trailer & RV parking. Located just 10 minutes from Markdale, this property is nestled in a prime recreational area, offering endless opportunities for outdoor exploration & relaxation. (id:22681)
Century 21 In-Studio Realty Inc.
135280 9th Line
Grey Highlands, Ontario
Family retreat nestled on a sprawling 12-acre private treed lot adorned with beautiful perennial gardens, ponds, & plenty of room and shelter for your farm pets!! The well-maintained bungalow boasts 2+2 bedrooms, 2+1 bathrooms, and an abundance of delightful features that will make you feel right at home with the perfect blend of serenity, comfort, and functionality. The heart of this home is the kitchen w/ views of a gorgeous pond stocked with koi fish. The open concept dining/living room is perfect for family gatherings and entertaining, creating a seamless flow throughout the main living area. Practicality meets convenience with a main floor laundry/mudroom. Downstairs, a full finished basement awaits with an additional 1072 sqft, double sliding doors and full size windows complete this spacious family room, a large cold room, a versatile office space, & the luxurious touch of in-floor heating. For those cozy winter evenings, you'll appreciate the WETT certified wood stove, while forced air propane heating & A/C offer climate control for every season. New doors with integrated blinds adorn the entire home, adding style & functionality. Step out onto the screened-in back porch or covered front porch to savour your morning coffee or enjoy the peaceful surroundings. For the avid gardener or hobby farmer, this property is a true paradise. Explore the rolling landscape, which boasts a second pond, meandering trails, & captivating character at every turn. A goat paddock with a dedicated goat house, a separate pheasant paddock, and a fully fenced-in, chipmunk-proof garden w/ raised beds await your green thumb. Additional amenities include a garden work shed & a storage run-in shed, providing ample space for your tools and equipment. The large driveway is great for tractor trailer & RV parking. Located just 10 minutes from Markdale, this property is nestled in a prime recreational area, offering endless opportunities for outdoor exploration & relaxation. (id:22681)
Century 21 In-Studio Realty Inc.
600 8th Avenue
Hanover, Ontario
Welcome to this updated home with tonnes of character, plus a detached double car garage, another large Fleming utility shed and a fully fenced yard. Upon entering the front door you will notice the brand new floors. The main floor offers you a front living room, dining room, large kitchen with newer white cabinets, and a back addition with the laundry room and a 3pc. bath. Go upstairs to the 3 bedrooms and a 4pc. bath with the refinished original clawfoot tub. The master bedroom was 2 bedrooms and could be easily converted back. The basement is awaiting your ideas...you could add a rec room with the 6'10 ceiling height. The garage has a good concrete floor, is insulated and heated. Many updates have been done here including the f/a gas furnace '09, tankless gas water heater '21, water softener '22, kitchen cabinets '21, copper wiring and a whole home surge protector, pex and copper plumbing, ABS drains and main stack, new flooring throughout, majority of windows are repl. vinyl, some newer shingles. Other features include the gas stove, dryer and bbq hook-up, 2 composite chairs and 2 small tables. (id:22681)
Royal LePage Rcr Realty Brokerage (Hanover)
2 Sauble Woods Cres N
Sauble Beach, Ontario
This pristine updated 3 +1 bedroom bungalow home with attached 1.5 car garage is tucked back in a very quiet area but within walking distance of the Beach and all the shopping and entertainment! It sits on a beautifully landscaped half acre lot finished with Shouldice Designer Stone and aluminum siding for low exterior maintenance. It has main floor living with a separate entrance to the basement through the garage. The detached 22 x 14 garage/workshop or perhaps bunkie in the backyard is insulated and has hydro. The updates include new roof 2019, new furnace with new central air 2018, applied epoxy coating on front step, constructed cement patio in backyard with coloured and stamped edging , updated all kitchen appliances, installed new windows except for the front living room, new water softener system 2022, installed quartz countertops in kitchen, marble countertop and surround tub in main bathroom, marble countertop in ensuite, new flooring in living room, kitchen, family room and all bathrooms and painted the entire house. Move in and enjoy this spacious home with plenty of room for family and entertaining! (id:22681)
Homelife Bayside Realty Ltd Brokerage
4693 Highway 6
Miller Lake, Ontario
Welcome to the Northern Bruce Peninsula, a breathtaking retreat nestled in the heart of nature’s serenity. Today, we invite you to discover a stunning property that could be the canvas for your dream home. Spread over nearly five acres of pristine woodland, this parcel offers the perfect blend of privacy and accessibility. Located just 18 minutes from Lion’s Head and the charming village of Tobermory, it’s a gateway to unparalleled relaxation and adventure. Already set with a long, private gravel driveway and a welcoming gate, the groundwork has been laid for your future. Imagine a custom-built bungalow here, tailored precisely to your desires. The seller had previously secured an approved building permit, simplifying your journey from dream to reality. Whether it's a cozy cottage or a permanent residence, this lot is ready for construction. Just minutes away, the crystal-clear waters of Lake Huron, Georgian Bay, and Miller Lake await. Spend your days boating, swimming, or fishing. Then, as evening falls, unwind to the sight of starlit skies and the sounds of nature. Make the Bruce Peninsula more than just a getaway. Make it your home. This property isn’t just a place to live; it’s a lifestyle waiting to be embraced. Come and see for yourself why life here is just better. The Municipality does not allow overnight camping or a trailer on the property until you have a building permit in place and are actively building. (id:22681)
Chestnut Park Real Estate Limited
436 Victoria Street E
Dundalk, Ontario
2000 square feet of living space in this 4 bedroom side-split on 74x165 lot, on Dundalks nicest street. Oversized living and dining areas, kitchen with cherry cabinets and views of the back yard. Family room features walkout to patio, natural gas fireplace and stone surround. Handy 3 piece bath just inside from the garage and side entrance. Four bedrooms with large closets, master with 2pc ensuite. Main bathroom is 4 piece. Hardwood flooring and tile throughout. Lower level craft room is 229x28 and houses the laundry and mechanicals. Cold storage and 400 square feet of additional storage space on lower level. Attached garage with gas heater. Roof shingles replaced 2015, windows 2015, sump pump 2022, central vac 2018. Heat is natural gas boiler. (id:22681)
Royal LePage Rcr Realty Brokerage (Flesherton)
410 Russell Street
Kincardine, Ontario
Convenient downtown core area home located steps to Victoria Park, downtown shopping, Geddes Park and schools with an easy-to-care-for yard. 2 bedrooms up and lots of living space on the main floor with a bonus front verandah. The house has received many recent upgrades including a newer kitchen, bathroom, gas furnace, hot water heater & metal roof. Great first-time buyer or investor home! Call to schedule your viewing today! (id:22681)
RE/MAX Land Exchange Ltd Brokerage (Kincardine)
184 Victoria Street
Paisley, Ontario
Want a house that is practical and affordable? This may be it! Lots to love here starting from the outside, this corner lot is a little over a quarter of an acre in size! All buildings from the house to the 2 garden sheds ~ have metal roofs. Located at the intersection of Victoria and Alma Streets, the Rail Trail cuts diagonally across which is ideal for people who enjoy recreational walking, cycling, atv’ing etc. Generous covered porch has just the right views to watch the world go by and greet the squirrels, rabbits, and cardinals. Inside, the house has a practical floorplan which includes a main floor master bedroom, laundry room and bathroom, kitchen and large living room/dining room combination. Upstairs are 4 more bedrooms with one positioned just right to become a second bathroom. Partial basement adds more storage and a workshop! Only 2 blocks from the school and the amenities of Paisley, this location is also a short distance to the Teeswater River and the historic Paisley (Stark’s) Mill. 2022 new hot water heater and 2023 natural gas furnace, this home also has updated fibre optics. Once upon a time a Barber worked from within these walls, since then many families and children have called this house ~ home. Your turn! (id:22681)
Coldwell Banker Peter Benninger Realty

