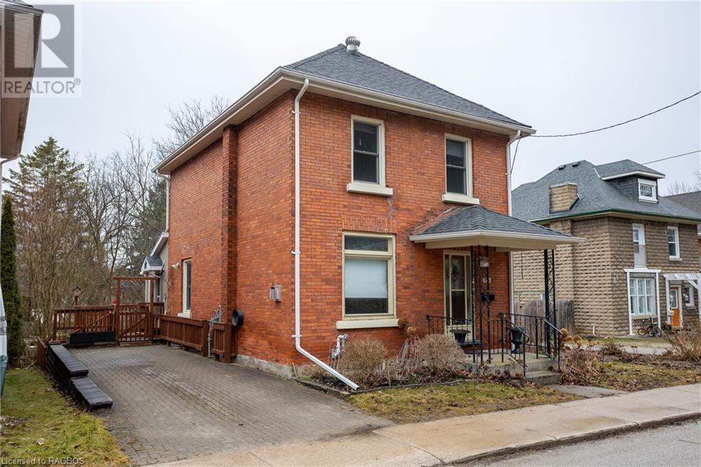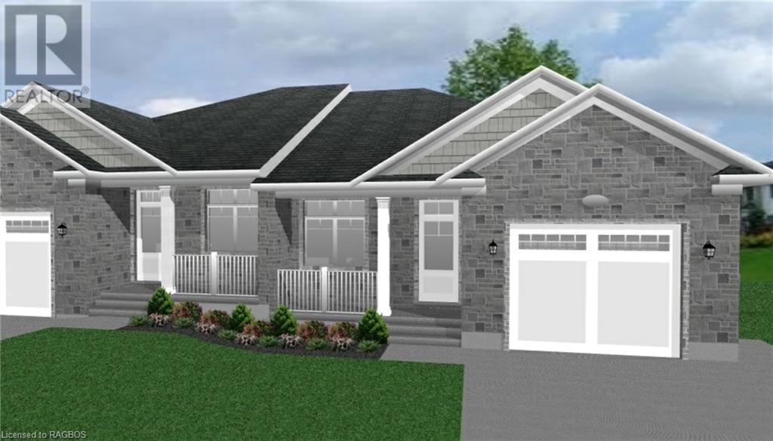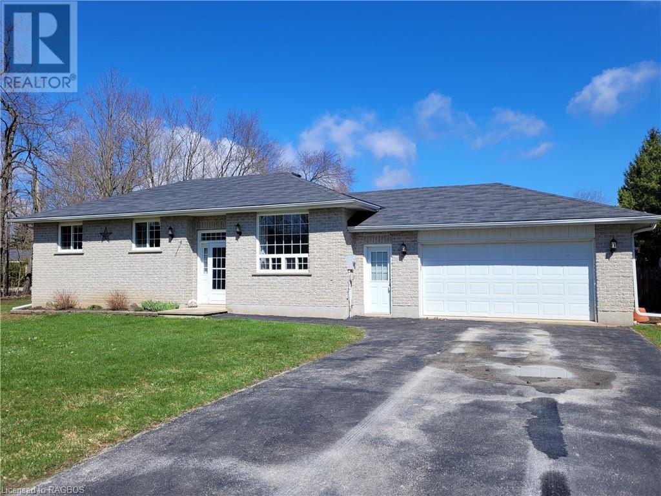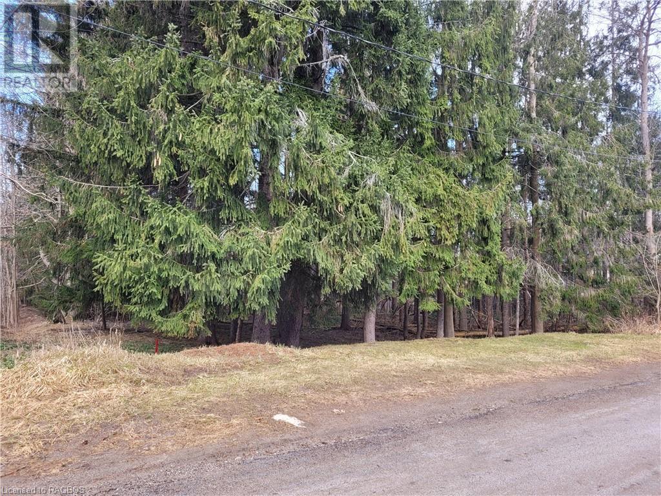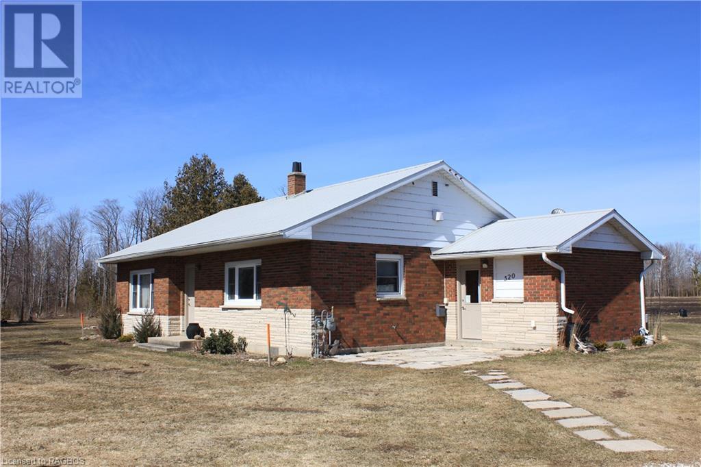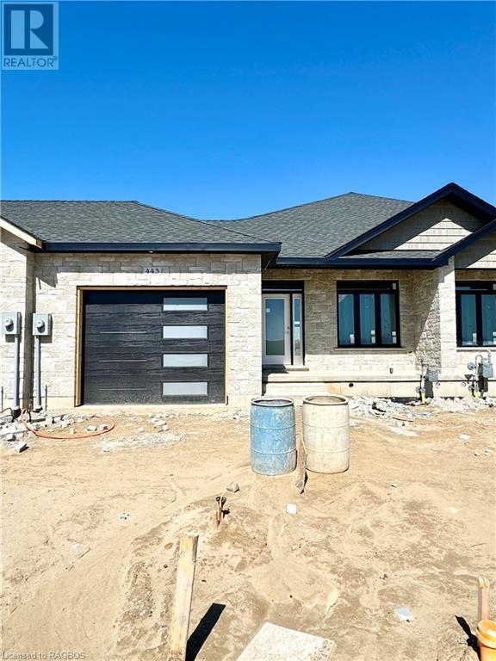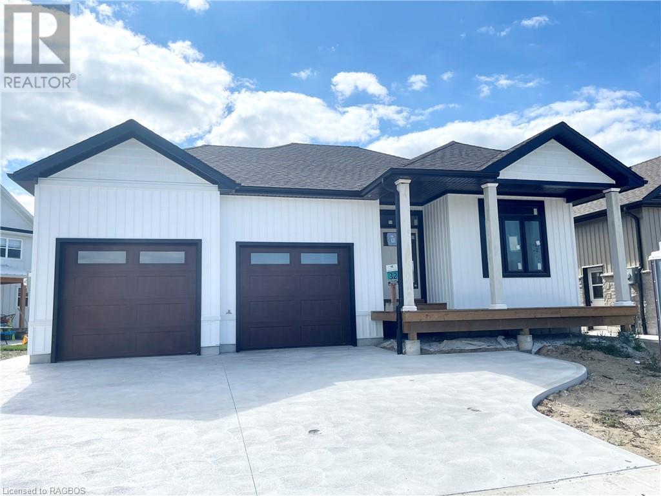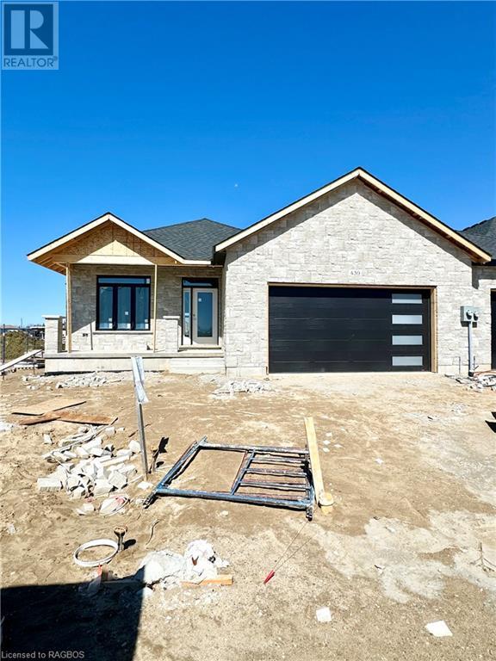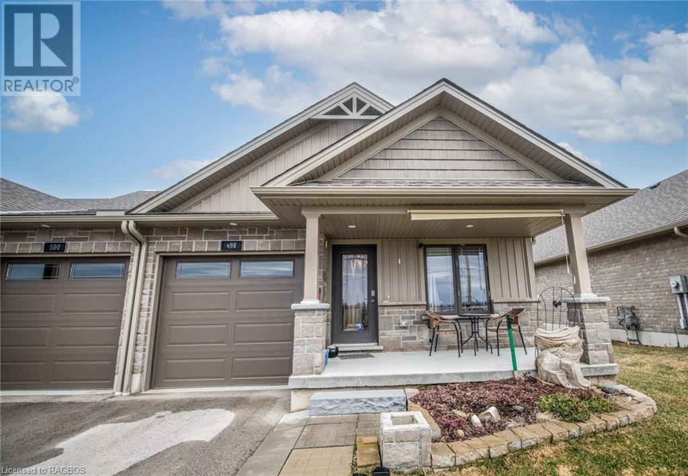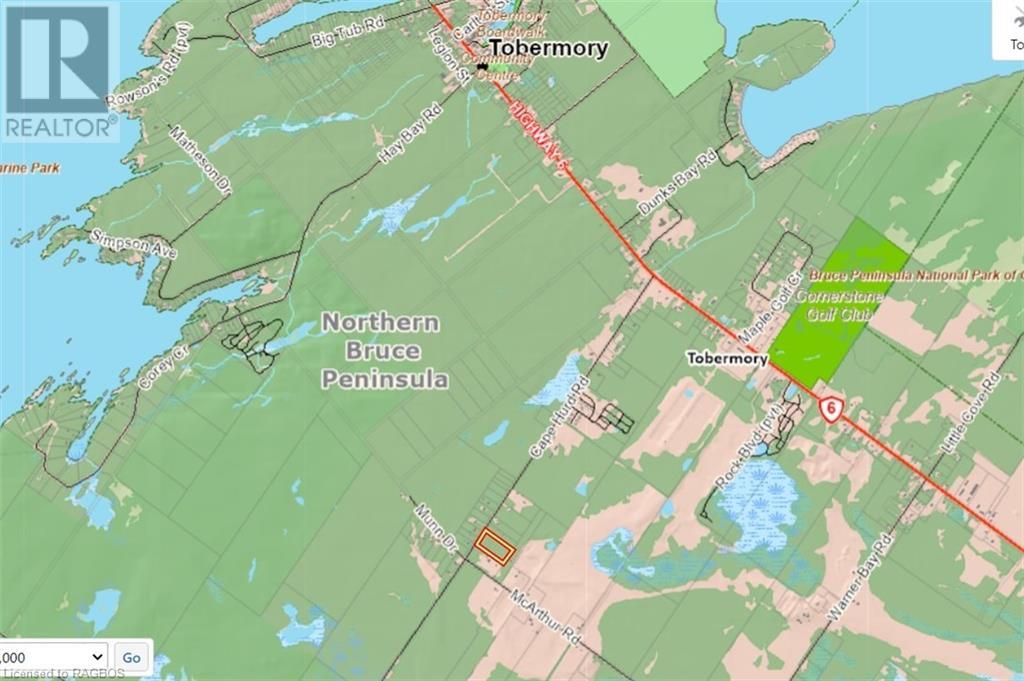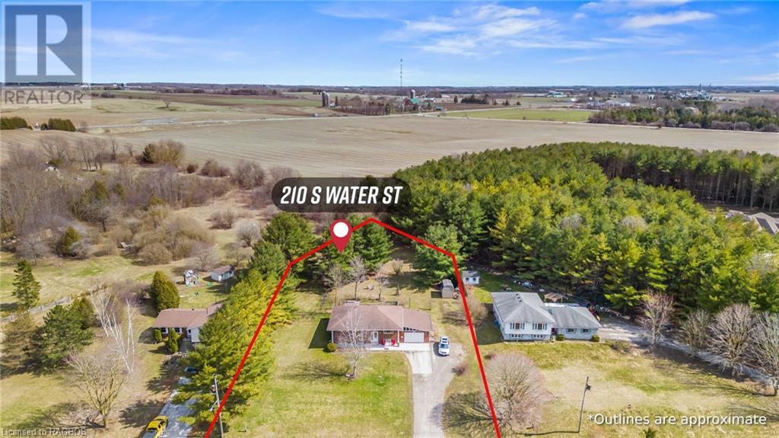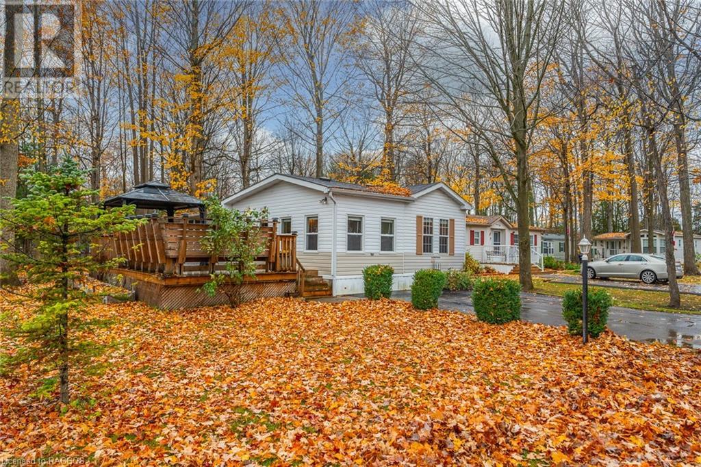716 5th Avenue E
Owen Sound, Ontario
Tucked in a quiet street in a downtown neighbourhood this home is a short walk to Harrison Park, the Farmers Market and the downtown core. Entering in the front door you will be greeted by a large family room with a gas fireplace, adjoining dining room, warm natural lighting and beautiful hardwood flooring throughout. Down stairs you will find a workshop area and a partially finished space you can use for a hobby room or kids playroom. Upstairs offers 3 spacious bedrooms, 1 bathroom, and a cozy ambiance throughout. Enjoy ample natural light, a functional layout, and charm. Perfect for those seeking peaceful living in a convenient location. Don't miss out on this gem! (id:22681)
RE/MAX Grey Bruce Realty Inc Brokerage (Os)
118 Devinwood Avenue
Walkerton, Ontario
Welcome to 118 Devinwood Ave. This new build semi is located in Walker West subdivision in the town of Walkerton, Ontario. This home is 1448 square feet plus an additional 1300 square feet of unfinished space in the Walkout basement. Home features 2 bedrooms and 2 bathrooms on the main level, plus the potential for 2 more bedrooms and 1 more bathroom in the basement. Upgrades include Luxury vinyl plank flooring, quartz countertops, custom cabinets, AC, concrete driveway, landscaping package and more. Home will be registered in the Tarion Warranty program. Listed price is for an unfinished basement. Basement can be finished for an additional fee. (id:22681)
Wilfred Mcintee & Co Ltd Brokerage (Walkerton)
163 Raglan Street
Eugenia, Ontario
Lovely, well-maintained brick bungalow is ready to move into and located on a quiet street in the village of Eugenia. Open concept main living area is bright and cheery with lots of natural light. Walkout from dining area to a large deck with beautiful pergola made for entertaining and hosting family get togethers and more space to enjoy the summer weather. 2 bedrooms on the main floor with primary bedroom providing ensuite privileges. Newer 4 pc bath also on main level. Lower level family room offers more living area with a 3rd bedroom, office space and lots of storage plus hideaway laundry facilities. Attached oversized garage for parking, workshop and storage. The entirely fenced back yard is a dream for kids, pets and garden ideas. Located a short walk to Lake Eugenia, Eugenia Falls and the Bruce Trail. 5 minutes to the Beaver Valley Ski Club and only 5 minutes to Flesherton. A great community to come to retire, to live full time or as a weekend escape. This is a wonderful move in ready home that's easy to maintain and in an excellent location! (id:22681)
Royal LePage Rcr Realty Brokerage (Flesherton)
Pt Lot 9-10 Mcnaughton Street
Wiarton, Ontario
Well treed building lot located on quiet street with little traffic. Water, Sewer and natural gas across street. (id:22681)
Royal LePage Rcr Realty Brokerage (Wiarton)
520 N Railway Street
Saugeen Shores, Ontario
This remarkable property is located between Southampton and Port Elgin. It is in close proximity to subdivisions across Hwy #21 and literally feet from a new subdivision with homes actively under construction off of McNabb Street on the east side of Hwy 21. Although actively used and classified as a farm for years, the Seller is focused on marketing the property to an active builder/developer who is interested in home building opportunities in the fast growing community of Saugeen Shores. The house is a solid brick home, garage is converted into a heated office, and the barn is well set up for storage of materials vehicles and construction equipment. A purchaser/developer would have to make all the necessary applications for specific zone changes and requirements needed to move forward with any development. (id:22681)
Key Locations Realty Ltd.
443 Ivings Drive
Port Elgin, Ontario
Framing is complete for this 1228 sqft freehold townhome at 443 Ivings Drive in Port Elgin. The main floor features an open concept living room, dining room and kitchen, with hardwood floors, Quartz kitchen counters, & 9ft patio doors leading to a 10'11 x 10 covered deck, primary bedroom with a 4pc ensuite bath and walk-in closet, laundry room off the garage and a 2pc powder room. The basement will be finished with 2 bedrooms, 4pc bath, family room including gas fireplace and utility room with plenty of storage. HST is included in the asking price provided that the Buyer qualifies for the rebate and assigns it to the Builder on closing. (id:22681)
RE/MAX Land Exchange Ltd Brokerage (Pe)
151 Westlinks Drive
Saugeen Shores, Ontario
The exterior is complete for this brand new home. Home owners are required to pay a monthly fee of $135.00 plus HST which entitles the homeowner to golfing for 2, use of the tennis / pickle ball court and the fitness room. The list price includes a finished basement that will feature a family room, 2 bedrooms and 4pc bath. The main floor is an open concept plan with hardwood and ceramic, Quartz counter tops in the kitchen, tiled shower in the ensuite, cabinets in the laundry room and more. Exterior finishes include a sodded yard, concrete drive and partially covered back deck 9'6 x 16'8. (id:22681)
RE/MAX Land Exchange Ltd Brokerage (Pe)
439 Ivings Drive
Port Elgin, Ontario
Framing is complete for this brand new freehold 1564 sqft townhome with 2 car garage and fully finished basement. This unique end unit only shares the garage wall with the neighbouring townhome; providing windows on 4 sides. Interior colour selections could be available for those that act quickly. The open concept floor plan when finished will feature 4 bedrooms and 3 full baths. Standard features include 9ft ceilings along with hardwood and ceramic throughout the main floor, Quartz counters in the kitchen, gas fireplace, concrete front porch, covered rear deck, hardwood staircase to the basement and more. HST is included in the asking price provided the Buyer qualifies for the rebate and assigns it to the Builder on closing (id:22681)
RE/MAX Land Exchange Ltd Brokerage (Pe)
498 Durham Street East
Mount Forest, Ontario
THIS WELL KEPT END UNIT TOWN HOME WILL MEET ALL YOUR NEEDS, OPEN CONCEPT KITCHEN AND DINING AND GREAT ROOM , CUSTOM CABINETS WITH ISLAND AND SIT DOWN AREA, PATIO DOOR TO 10X 25 PATIO, FRONT FOYER, MAIN FLOOR LAUNDRY 4 PC BATH 2 BEDROOMS ON MAIN, MASTER HAS WALK IN CLOSET AND ENSUITE, STAIRS LEADS TO FULL BASEMENT WITH PARTIALLY FINISHED 2 BEDROOMS, STORAGE AREA AND REC AND GAMES AREA NEEDING COMPLETED, GAS HEAT, AIR EXCHANGER , CENTRAL AIR, BACKUP GAS GENERATOR, ATTACHED GARAGE, PAVED DRIVE, FENCED REAR YARD, NICE HOME AND AFFORDABLE PRICE (id:22681)
Royal LePage Rcr Realty Brokerage (Mf)
Lot 50 Cape Hurd Road
Tobermory, Ontario
5 ACRES. WELL TREED. PRIME BUILDING LOT!! This could be your opportunity to build your dream home on a great lot in a neighborhood of nice homes. Beautiful 5 Acre building lot in a great area of Tobermory. Lot is elevated and well treed. This would make a great location as you are close to all of the amenities and attractions. Tobermory is one of the most sought after areas!!! Don't delay, call your REALTOR® today! (id:22681)
Sutton-Sound Realty Inc. Brokerage (Owen Sound)
210 South Water Street
Mount Forest, Ontario
This raised bungalow sits on an almost 1 acre lot on the edge of Mount Forest. This home is only a short walk to the Saugeen River, Trails, Playground and open space. With 3 bedrooms on the main floor and 1 in the basement as well as 2 full baths, this home can suit any family’s needs. The country style eat in kitchen has doors to the vast patio/deck in the back with treed country views. It also features a fenced dog run or kids play area for peace of mind. The main floor living room features an electric fireplace and the basement recreation room is accented with a natural gas fireplace. Also in the basement is a bonus room for an exercise room or office. The oversized single car garage leaves lots of room to park your vehicle inside while also having space for workbenches and storage. (id:22681)
Coldwell Banker Win Realty Brokerage
4 Pacific Avenue
Wasaga Beach, Ontario
Picture yourself in this wonderful 55+ Adult Lifestyle Community in Wasaga Beach. Welcome to 4 Pacific Avenue, part of the Park Place residential community by Parkbridge. Close to so many amenities, shopping, beach, golf, this well-run and well looked after park features a recreation centre with pool, activity areas, gym and so many social events for members. This is a wonderful Lifestyle where you will meet many new friends! This well cared for bungalow style property located at 4 Pacific Avenue features 2 bedrooms, open concept kitchen & large eat in dining area, bright and spacious living room, separate laundry / mud room area with ample storage and a private separate entrance. A convenient 4 pc bathroom plus a large bonus room you can convert into an office or den. Addition completed in 2016. Enjoy the outdoors on the newer 16' x 24' deck with metal gazebo and private built in seating. A good sized lot for privacy and a convenient 8' x 14' wooden rear shed for your essentials. Such a great place to live and explore, visit this property at Park Place today! (id:22681)
Chestnut Park Real Estate Limited Brokerage (O.s.)
Chestnut Park Real Estate Limited (Collingwood) Brokerage

