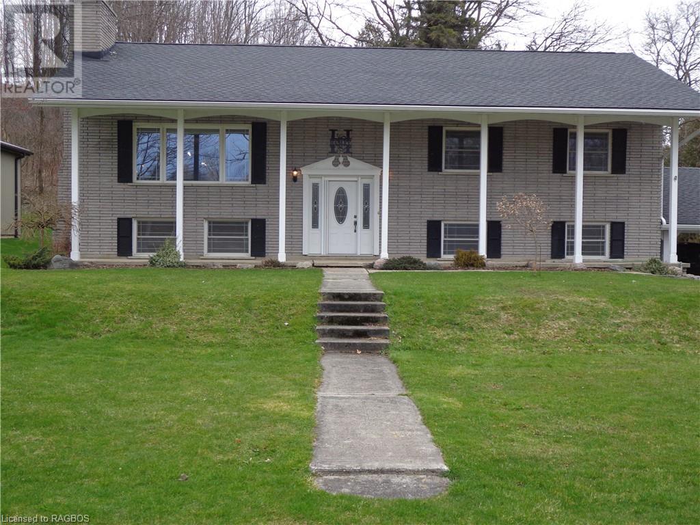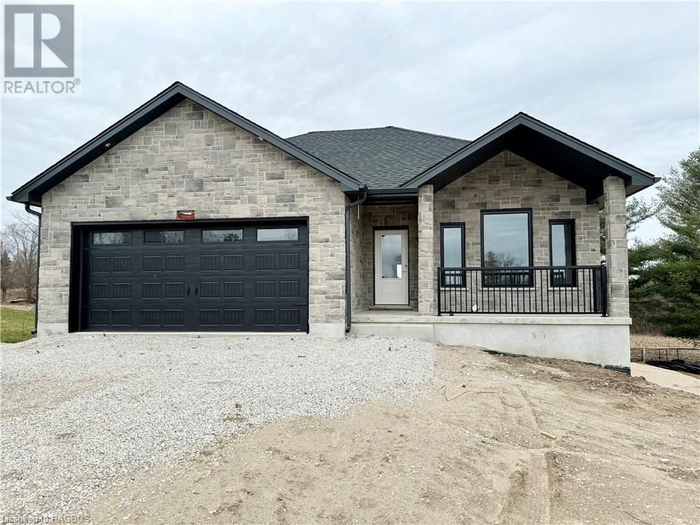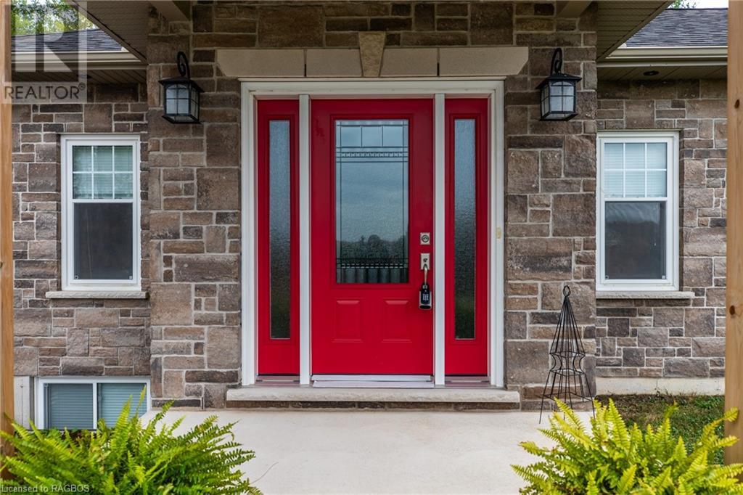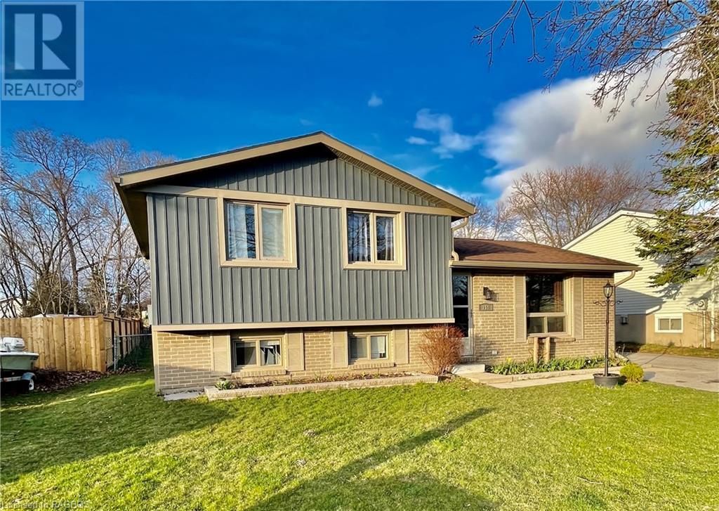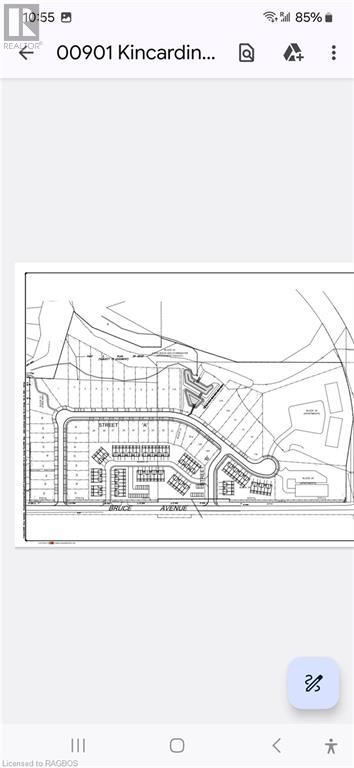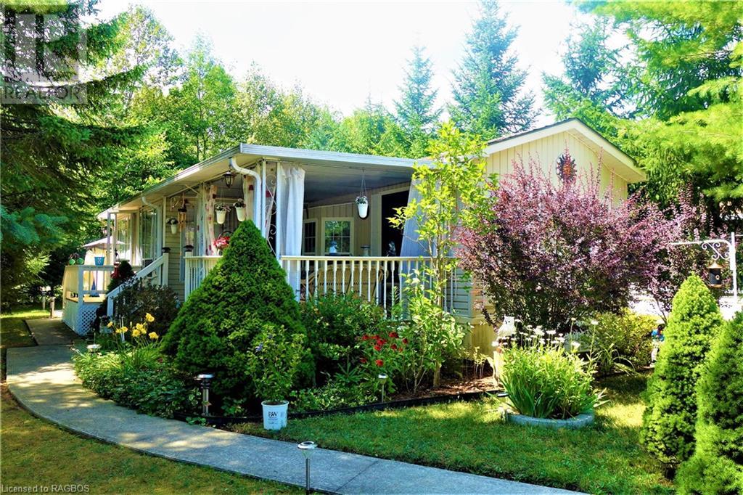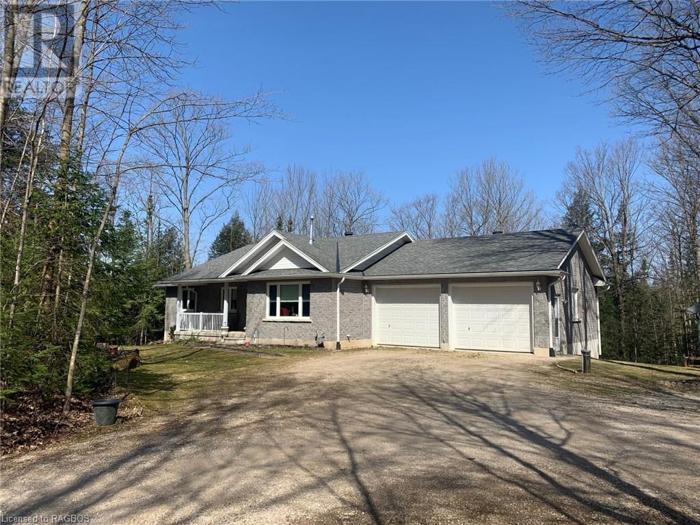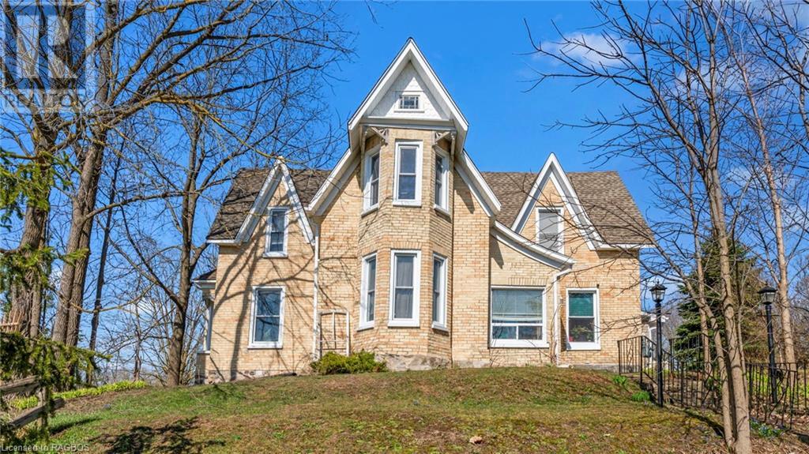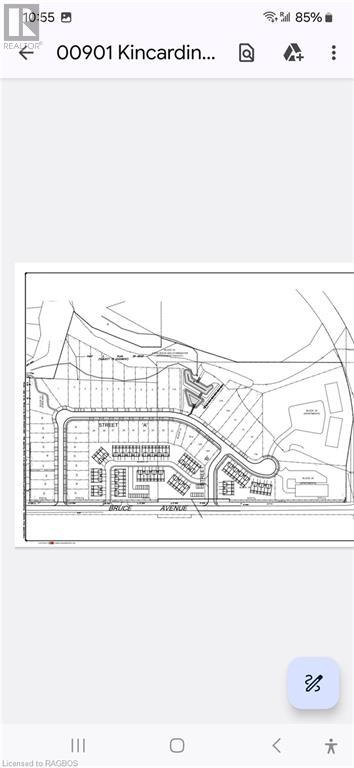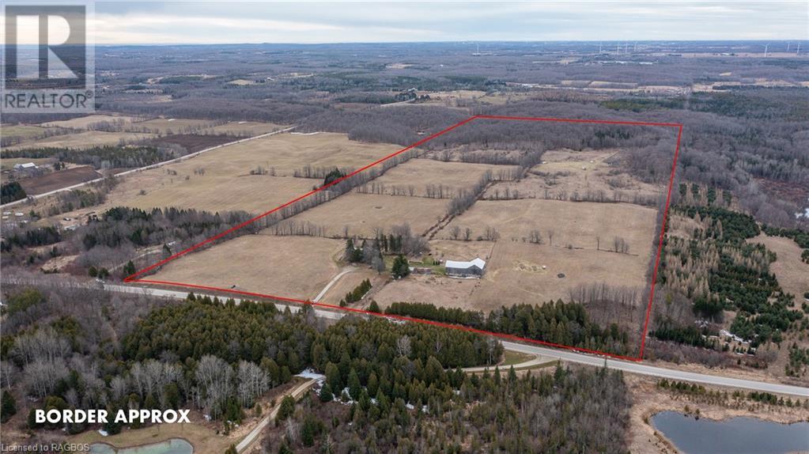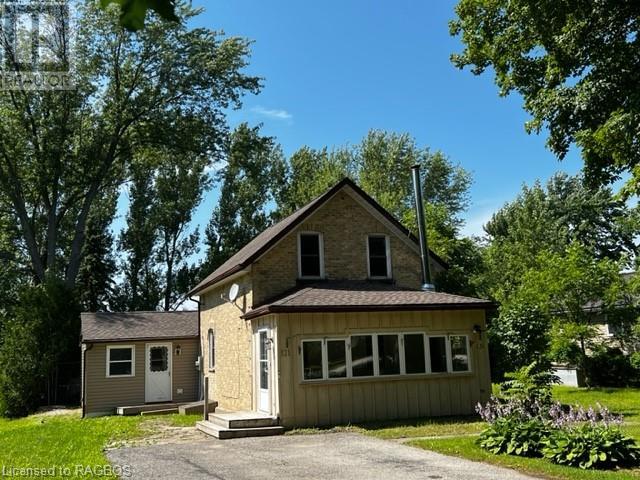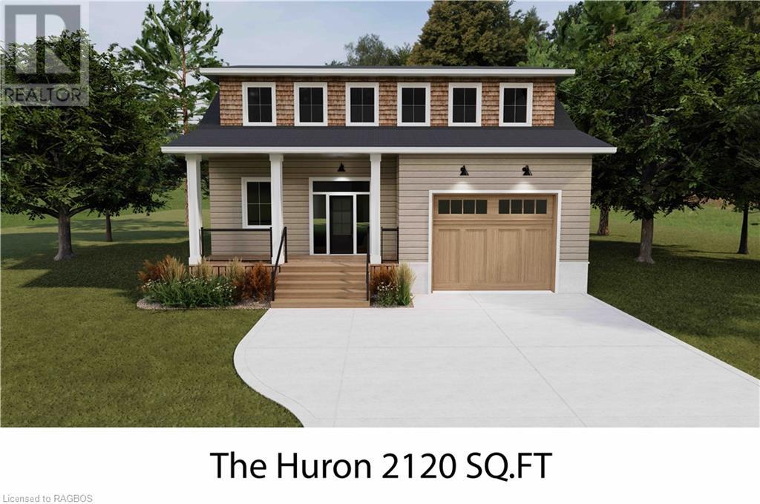150 Cambridge Street
Paisley, Ontario
3 +1 bedroom. Raised Bungalow that is move in ready, many upgrades over the last 5 years including entire kitchen, dining room and living room, new furnace in 2018, new electrical service in 2022, roof in 2017, gas fireplace in 2022, windows and doors in 2012, basement was redone in 2018 and a solid oak staircase. Everything is done so move in and enjoy the peace and quiet of a dead end street in the scenic town of Paisley. The home features 3 bedrooms on the main floor including a 4 piece washroom and walk in closet in the primary bedroom. There is an open concept kitchen, dining and living room as well as a 4 piece washroom, there is also access to the rear patio and yard. The lower level features a large rec room with a gas fireplace, an office/bedroom, utility room, workshop and a laundry room with a 2 piece washroom. The home sits on a lot that is 82.5 x 160 and the sale also includes the neighboring 82.5 x 160 lot (Roll # 410341000200602). This is a very quiet area of town with very little traffic, and no building allowed across the street so come to Paisley and enjoy all of its amenities from shopping to recreation. With 2 rivers meeting in town there is ample opportunity for fishing and canoeing, also lots of trails. Situated 25 minutes to Bruce Power and 15 minutes to Port Elgin. (id:22681)
Coldwell Banker Peter Benninger Realty
48 John Crescent
Chepstow, Ontario
Welcome to Your Dream Bungalow! Nestled in the serene embrace of wide-open farmland, this brand-new 1584 sqft stone bungalow offers a haven of tranquility and comfort. With immediate occupancy available, now is your chance to claim this stunning piece of paradise as your own. Key Features include 2 + 2 Bedrooms - Perfect for accommodating guests or creating your ideal home office space, 3 Full Baths - Ensuring convenience and luxury for every member of the household. 2 Fireplaces - Set the mood and create warmth on cozy evenings. Huge Walkout Finished Basement - awaiting your personal touch, offering endless possibilities. Backing onto Wide Open Farmland - Enjoy breathtaking views and a sense of serenity right from your own backyard. Whether you're seeking a peaceful retreat from the hustle and bustle of city life or a spacious abode to entertain loved ones, this property offers the perfect blend of comfort and convenience. Don't miss out on the opportunity to make this your forever home. Contact your REALTOR® today to schedule a viewing and begin the next chapter of your life in this idyllic countryside retreat! (id:22681)
RE/MAX Land Exchange Ltd Brokerage (Pe)
615641 Hamilton Lane
West Grey, Ontario
Your dream home nestled on 3.37 acres of tranquility in the heart of West Grey! This exquisite Mulligan home, custom built in 2017, offers unparalleled craftsmanship & exceptional amenities with room for your personal touch! As you step onto the covered front porch & through the foyer, you're welcomed into an open-concept living space with a captivating cathedral ceiling. The gourmet kitchen is a chef's delight, featuring granite countertops, a convenient island, & a generously sized pantry. Three spacious bedrooms provide ample space for your family, with the primary bedroom boasting a walk-in closet, an ensuite featuring a fabulous large glass shower (accessible), & a walk-out to the serene back deck. With three well-appointed bathrooms, this home ensures both convenience & luxury. The basement, with its expansive layout, holds incredible potential, ideal for an in-law suite or a separate living area. The large recreation room, complete with a walk-out to the yard, is perfect for entertaining friends & family. Car enthusiasts will appreciate the three-car insulated garage, easily accessible from the main level & the basement. The large back deck, half covered & half open, beckons you to unwind & enjoy the picturesque views of the sprawling 3.37-acre lot. This property also boasts thoughtful additions, including a rough-in for a generator (with panel & cement pad already installed), a 200-amp electrical panel, HRV system, & rough-in for central vacuum. Stay comfortable year-round with forced air propane heating and take advantage of the owned water heater & iron filter. Located in a peaceful area, yet just a 5-minute drive to Markdale, where you can access all town amenities. Embrace the great outdoors with an array of activities - from Bells Lake & the Markdale Golf and Curling Club to hiking trails, snowmobiling routes, cross-country skiing paths, and ATV trails, & much much more. Your ideal lifestyle awaits in this meticulously designed home! (id:22681)
Century 21 In-Studio Realty Inc.
751 Palmateer Drive
Kincardine, Ontario
Welcome to 751 Palmateer Drive! This 3+1 bedroom, 2 bathroom side split has a fully fenced in yard and is located in a family friendly neighborhood. Just a short walk to local schools, Kincardine’s trail system and downtown. Many upgrades on this home include blown in R60 insulation on the upper level, new vinyl siding along with insulation on exterior walls on upper level, and a new breaker panel in July 2020. The backyard has a 12ft by 24 ft detached workshop/garage which is fully insulated and also a good sized storage shed. This home is move in ready and is awaiting its new owners. Call your REALTOR® today! (id:22681)
RE/MAX Land Exchange Ltd Brokerage (Kincardine)
48 Block Line
Kincardine, Ontario
Rare find R3 serviced land for zoned for up 18 free hold, town home lots, in exciting new up scale subdivision in Kincardine Priced at $70,000 per lot. Walk trails near by, beach and downtown short distance. (id:22681)
Royal LePage Exchange Realty Co. Brokerage (Kin)
M46 Mcarthur Lane
Huron-Kinloss, Ontario
Summer is almost here! Spend it enjoying this beautiful, well-maintained and appointed, Huron Ridge model with a water view. Nicely landscaped for ultimate privacy on a treed, corner lot, in a quiet area of Fisherman's Cove Tent & Trailer Park Resort. Features include two, full bedrooms, 4-piece bathroom with skylight, [sink, tap and toilet replaced in 2009]. Numerous upgrades include new shingle roof on shed [2023], new roof a/c unit [2023], 40 gallon water heater [2019], 2 new wall unit a/c units [2023], roof shingles replaced approximately 4-5 years ago, membrane roof replaced 6 years ago, furnished gazebo [2023]. Shed has hydro, is insulated and has a vinyl floor. Unit is heated with a forced-air, propane furnace. Walking distance to one of two recreational centers, both with indoor pools. Sunroom has a propane fireplace [as is]. Carpet-free, flooring throughout the unit - hardwood, laminate and vinyl. Property also features a concrete parking pad accommodating two vehicles. Visit https://fishermanscove.com/ and see what this 5-Star rated park offers, from fishing, boating to sand beach and two indoor swimming pools and auditorium, with games room and kitchen. Be sure to bring your golf clubs, as Blackhorse Golf and Country Club Resort is adjacent to the Park. Fisherman’s Cove is a seasonal park open from May 1st - Oct. 1st. (id:22681)
Coldwell Banker Peter Benninger Realty
503125 Grey Road 12
West Grey, Ontario
Looking for peacefulness & privacy? Don't miss this Shouldice stone custom-built bungalow (2002) on a paved road with quality at the forefront. This home is nestled among mature trees, with a 700/ft. frontage, perennial beds and features trails meandering through this 9.5 acre parcel. Not often do you find a country property with natural gas heat! Home has 10 inch poured concrete foundation, 2x6 walls, and stick frame roof with 1/2 plywood, walls and rafters with 16 centres, Roxul R22 insulation in the walls, R60 in the attic and R40 in the garage. Van Dolder casement windows are throughout majority of home offering, 7mm luxury vinyl plank (waterproof) flooring in basement, gutter guards on eaves & much more! Much of the interior wood and built-in cabinets come from the Wormy Maples and Cherry Trees from the bush! An open concept kitchen/dining/living space, make entertaining more fun! The gas stove in the living room can be enjoyed from the kitchen/dining areas also. The primary bedroom offers separate doors to a balcony, a 4 pc. ensuite and large closet. Two other ample size bedrooms are on the main floor as well as full guest bath. The main floor laundry room leads to the double garage which is heated & has A/C. Work on your projects on the 17 ft. long bench (vice & grinder incl). The lower level is full of natural daylight with eight-by-five ft. casement windows & two sets of patio doors. The rec room area has a cozy wood burning stove for snuggling up and watching a movie or have fun in the games area. There is a 2 pc. bath, an office & a sewing/craft room here. Note: The 10 yr. old roof shingles have a transferrable warranty, gas kitchen stove and gas dryer also have electric hook-ups. Loads of storage for your wood in cold room. Garden shed and container for additional outdoor storage. Suitable for couples, families, or retirees. Only a short drive to neighboring towns! Property has been meticulously cared for! (id:22681)
Exp Realty
46 Elora Street N
Clifford, Ontario
This great family home located at 46 Elora St N in the village of Clifford is quite deceptive to the eye. Set back deep in the lot, many forget that this home exists which is great for peace and quiet. This century home has seen many updates over the years but still retains some of the original charm. As you enter from the back foyer, you are greeted with a magnificent stoned gas fireplace. As the focal point for the living room, it sure makes evenings watching movies enjoyable in the wintertime. The open flow from the large Kitchen with pantry and island to the Living Room makes entertaining and every day life convenient. This addition was updated 7 years ago with paint, new flooring, kitchen counters and roof. The original portion of the home features hardwood floors, tall ceilings, original banister and tin ceiling. Just off the kitchen, there is a very big dining area as well as a main floor bathroom. There is also a main floor sitting room or it can be used as a bedroom as it currently is. The original foyer features an open yellow brick wall. There is also a large storage/laundry room on the main floor which connects to the kitchen and closet pantry. Upstairs you'll find a large primary bedroom with an ensuite and walk in closet. There are 2 further bedrooms on this floor as well as a bonus room above the kitchen which can be used for storage, a den, a kids toy room and more. This home keeps going! Attached to the home is a 1.5 car insulated garage with a loft area for a work desk or additional storage. Out back there is a nice deck with access to the kitchen and garage which features a hot tub to enjoy year round. Many updates to the home have been made but some include vinyl clad windows, flooring, generac generator, updated electrical, furnace, on demand hot water tank and more. This home has everything a large family needs and more. Contact your REALTOR® today to see what all this property has to offer. (id:22681)
Coldwell Banker Win Realty Brokerage
47 Block Road
Kincardine, Ontario
Rare find R3 serviced land for zoned for up 56 condominium, town home lots, in exciting new up scall subdivision in Kincardine Priced at $65,000 per lot. Walk trails near by, beach and downtown short distance. (id:22681)
Royal LePage Exchange Realty Co. Brokerage (Kin)
469358 Grey Road 31
Grey Highlands, Ontario
Special setting on this 100 acre property just 20 minutes from Collingwood. With rare privacy from the road, the century home retains all the original charm and character including wood floors, trim and eat-in kitchen with woodstove. Bank barn with colourful field stone foundation has been host to weddings, the Rob Roy “Café” and school events throughout the years. Travel back the center farm lane with rolling fields on either side to the designated camping site and the apex of the farm with views of the Pretty River Valley and beyond to Georgian Bay. Trails through the hardwood bush can be enjoyed year-round. (id:22681)
Royal LePage Rcr Realty Brokerage (Flesherton)
131 King Street
Tiverton, Ontario
Move in ready for the 1st time buyer or investor. The home features a remodelled kitchen with 4 modern appliances (2021). A 20.5 ft x 14.5 ft shed/workshop and a 12' x 8' utility shed is located at the back of the property. Recent improvements and upgrades include a new electrical breaker panel in 2020, a new propane furnace and hot water tank were installed in 2019. The kitchen was remodelled with modern appliances (2021). Roof shingles were replaced in 2020. The replacement vinyl windows will help reduce the utility costs. With over 1/3 ac., the 228 ft. deep lot will provide lots of space for the family to enjoy. To get you started on your path to home ownership, contact your realtor for a personal viewing. (id:22681)
RE/MAX Land Exchange Ltd Brokerage (Kincardine)
29 Grenville Street N
Southampton, Ontario
Welcome to The Huron. A 3 bedroom, two storey home crafted by Launch Custom Homes in the Easthampton development! Enjoy the open concept kitchen, dining and living rooms. The gourmet kitchen has a huge island and walk in pantry. Doors to the back porch from the living area. The living room has a gas fireplace. Main floor primary suite with 5 piece ensuite bath and walk in closet. Laundry on the main floor. The second floor has a loft area, two additional bedrooms and a full bathroom. The Unfinished basement could be finished for additional living space for your family. This lovely family-friendly home can still be personalized with your finish selections - but don't wait! (id:22681)
Century 21 In-Studio Realty Inc.

