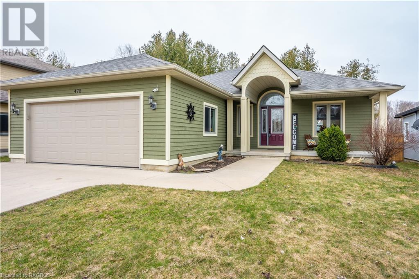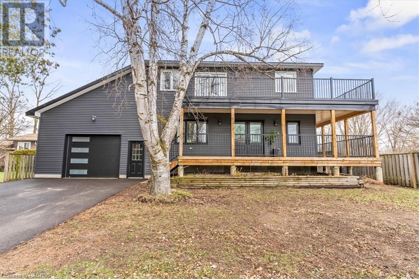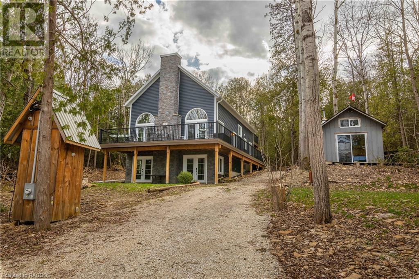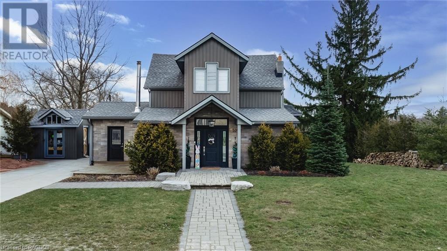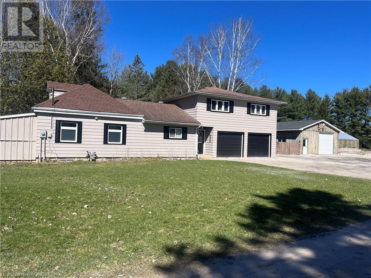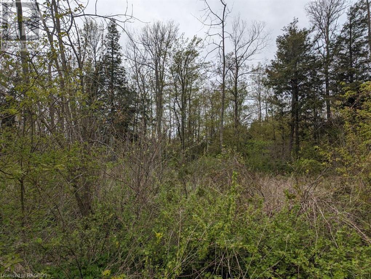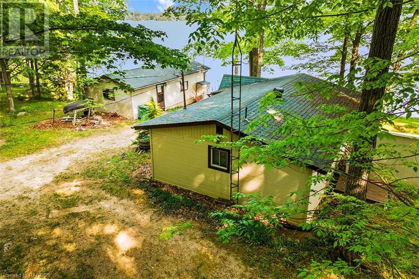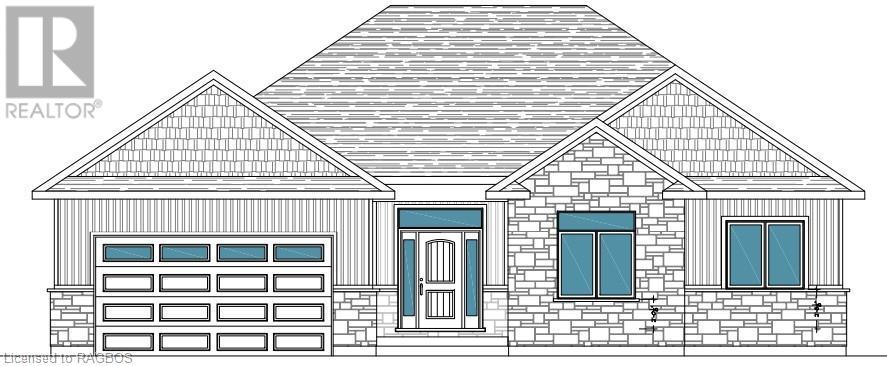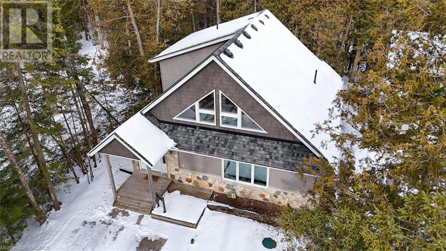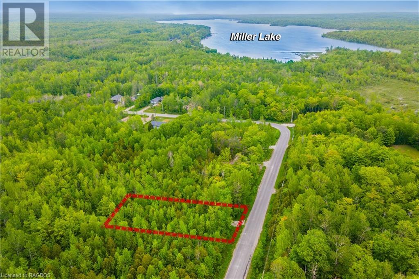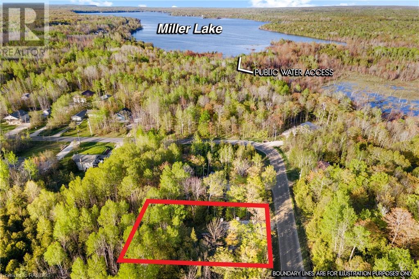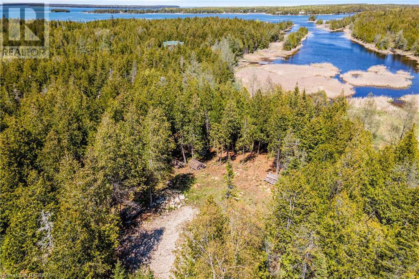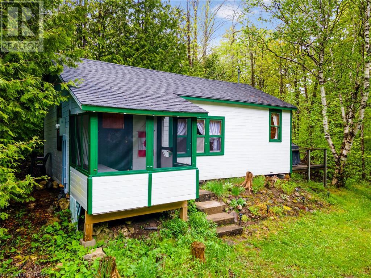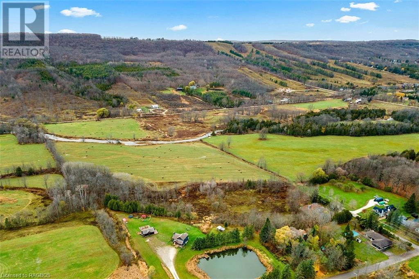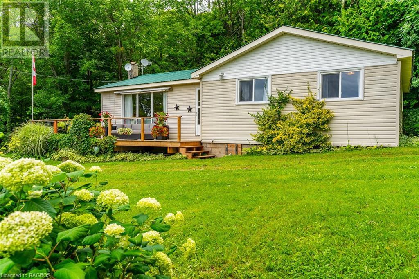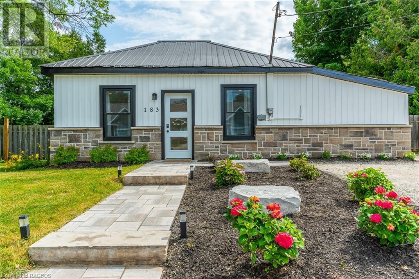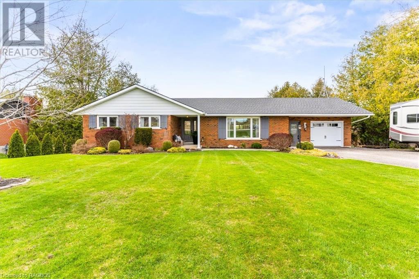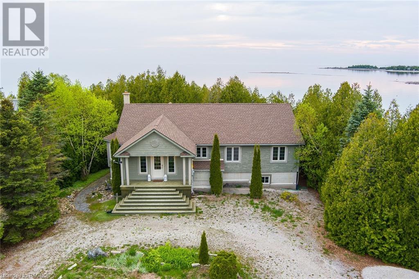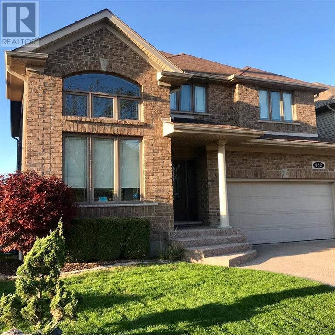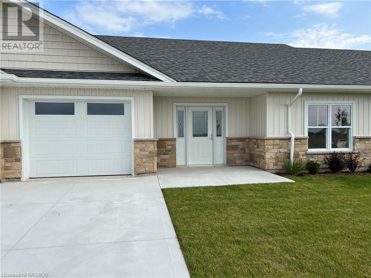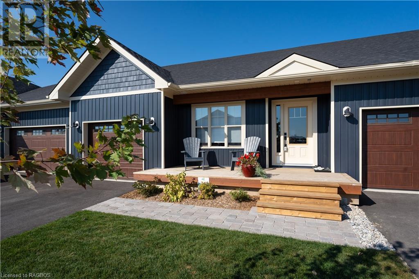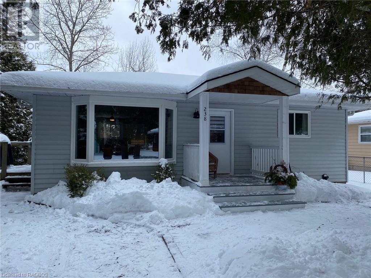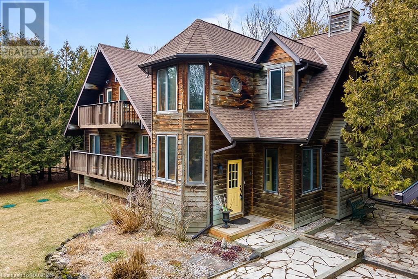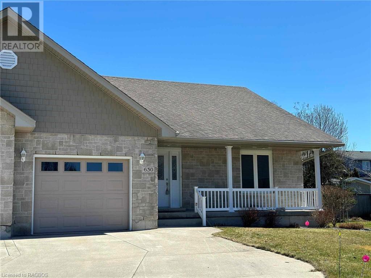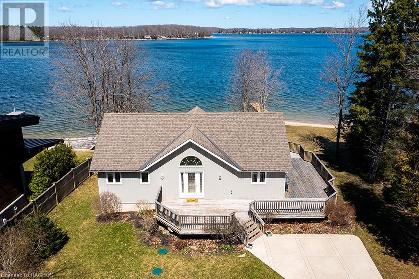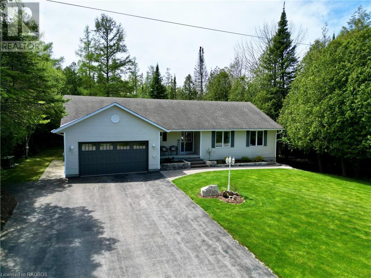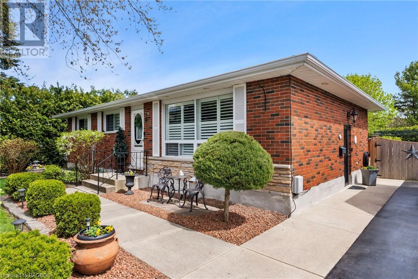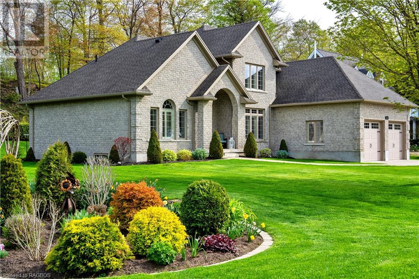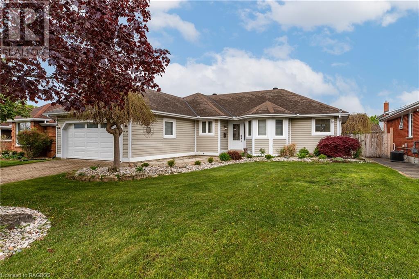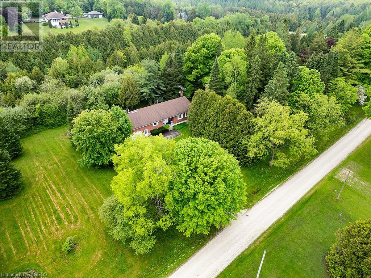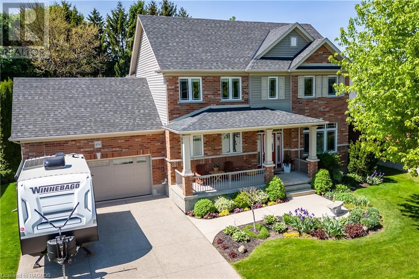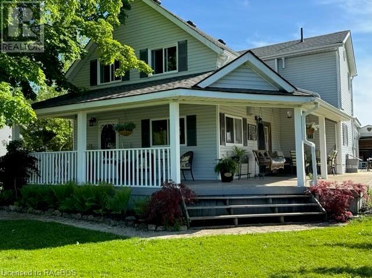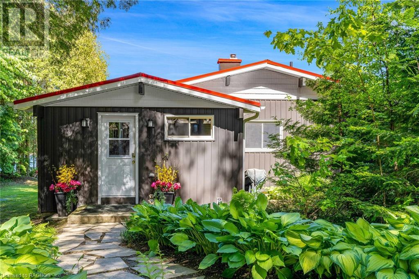478 Creekwood Drive
Southampton, Ontario
Stylish and functional this beautiful 2 + 2 bedroom 4 bath bungalow built by Berner Contracting is a true gem. Located in the much sought after Creekwood subdivision in Southampton, it's just a 7 minute walk to the sandy shores of Lake Huron and South Street Beach. The main floor is flooded with natural light from the floor to ceiling windows surrounding the gas fireplace. The vaulted ceiling in the living room adds drama and interest. The kitchen has loads of quality cabinetry with matching black appliances and an adorable window seat area. The Primary bedroom is carpeted with Walk-in Closet, a beautiful coffered ceiling and a 3 pc bath. The second bedroom could double as a main floor office or den. A 4pc bath and laundry room with garage entrance completes the main floor. Walk-out from the full size Dining area, onto a two tiered spacious covered deck, truly your own private Oasis! The grounds are maintenance free grass cutting only required in the front! The lower level is fully finished with an extra large recreation room with fireplace and wet bar. There is a large bedroom with a walk-in closet and a 3pc bath, as well as a newly renovated area with a 3 pc bath an extra bedroom for guests, and a bonus room that would make a great office or craft room. This quality home is waiting for you. (id:22681)
Royal LePage Exchange Realty Co.(P.e.)
90 10th Street Se
Chesley, Ontario
10+++ Welcome to this newly-renovated, sophisticated home in the heart of Chesley! A must see, this fabulous open concept family home boasts 3 large bedrooms & 3 stunning baths. Located on a deep lot with rear yard access. Attached oversized garage with front & rear overhead doors + convenient inside access. Wonderful curb appeal; double-level wrap around porches with classic black railings. There is so much to offer in this bright upscale property! Highlights include main floor powder room, spacious laundry room, generous sized living room that overlooks the gorgeous kitchen with Corian counters, contrasting centre island & side coffee/wine bar. Stylish dining room with door to the side deck. Check out the lighting package; pot lights with changeable light temps (warm to cool) & gorgeous modern chandeliers. Meticulous attention to detail throughout. Be impressed in the spacious primary bedroom with walk-in closet plus luxurious ensuite with double sinks & tiled shower. The 2 additional bedrooms are large, bright & offer plenty of space for furniture. All bedrooms open onto the upper deck! Add in the modern 4-pc bath to complete this floor. Choose to finish the lower level, creating plenty of extra space for a home gym, relaxation or socializing. Too many updates to list; natural gas, hot water on demand, new CAC, paved drive, smart key locks. Complete list of updates available. Seller open to discussion for additional buyer needs. Only 35 minutes to Bruce Power! Tailor made for hosting social gatherings! The perfect blend of comfort and elegance! (id:22681)
Chestnut Park Real Estate Limited Brokerage (O.s.)
Chestnut Park Real Estate Limited (Collingwood) Brokerage
505035 & 505036 Grey Road 1
Georgian Bluffs, Ontario
Nestled along the picturesque shores of Georgian Bay, this newly built residence is a taste of waterfront luxury. Boasting over 95 feet of frontage, the possibilities are as vast as the bay itself. The unfinished basement, bathed in natural light and featuring a roughed-in fireplace and private entry, unveils the potential for a generational estate, or lucrative income property. Designed for versatility with the waterfront lot includes multiple thoughtful touches, including a separate water hookup and dual 30A plugs, cater to the future, whether it's for an RV enthusiast or dreamers planning further buildouts. Explore the limitless potential of life by the bay—private tours now available by appointment. (id:22681)
Brand Realty Group Inc.
900 Berford Street
Wiarton, Ontario
Discover an exceptional property with versatile HIGHWAY - C6 zoning, offering endless possibilities for both residential and commercial use. This meticulously designed property features a spacious 3 bedroom,2 full bath residential unit on the second level, ideal for those seeking a live/work arrangement or a rental income opportunity. Additionally, a separate in-law suite on the main level boasts an open concept layout with modern kitchenette and new appliances. Thoughtfully upgraded with soundproofing insulation between floors and new LED lighting throughout, this property exemplifies quality craftsmanship. Step out onto the expansive5 00 square foot deck off the second floor dining room, complete with a new glass railing, offering a serene outdoor retreat. Convenient features include an attached insulated garage and a separate office with its own entrance, providing added functionality. Furthermore, a insulated detached 32' x24' garage with an office, storage room, and oversized 9 foot overhead garage door adds value and versatility to the property. Boasting recent upgrades such as new flooring and windows in upper living room, dining room, primary bedroom and den, this property is truly turnkey and ready to fulfill your vision. Seize this exceptional opportunity to own a property that combines functionality, modern design, and a prime location. (id:22681)
Exp Realty
509 Alma Street
Walkerton, Ontario
Welcome to your dream home nestled on a picturesque corner lot! This beautifully updated home includes a spacious open concept layout that flows from kitchen, dining, and living rooms. Step outside onto the expansive deck, perfect for entertaining or simply unwinding and taking advantage of the beautiful Bruce County summer evenings. Venture further into the backyard and discover the three-tiered terraced back yard that extends to the stream below. At the end of the day relax in the primary bedroom with walk-in closet, ensuite, and conveniently located near community parks, Walkerton Downtown, or for the adventure enthusiasts, a short distance to the Saugeen River where you can spend the day fishing and canoeing. Don't miss out on this opportunity to call this house, HOME. (id:22681)
Wilfred Mcintee & Co Ltd Brokerage (Southampton)
Exp Realty
929 16th Street W
Georgian Bluffs, Ontario
Welcome to 929 16th St. West, a fully renovated home with a double attached garage and shop situated on 1.48 acres just outside of Owen Sound. Georgian Bluff Taxes and city water. This property offers modern amenities, functionality, and outdoor appeal. The house features three bedrooms and two bathrooms, providing ample space for comfortable living. The kitchen is a standout feature, boasting a chef's kitchen design with high-quality finishes, including New countertops, a double built-in oven, and a 6-burner gas stove top. The spacious island serves as a focal point for meal preparation, dining, and socializing. Upstairs, three good-sized bedrooms and a beautiful 4-piece bathroom await, offering comfort and privacy. Recent upgrades such as new windows, doors, Navien tankless dual boiler to ensure efficiency and modernity. The property includes a partially fenced yard a spring-fed pond in the back enhances the natural beauty and provides a tranquil feature for relaxation or recreation. A renovated shop with a new concrete pad, insulation, and furnace offers additional space for storage, hobbies, or even a home business, adding versatility and value to the property. R1C zoning offers a range of possibilities. Properties like this are hard to find and rarely come available in this desirable Georgian Bluffs location. (id:22681)
Sutton-Sound Realty Inc. Brokerage (Owen Sound)
24 Howard Bowman Drive
Northern Bruce Peninsula, Ontario
75 feet of pristine Lake Huron waterfront featuring a very rare sandy beach! Charming two-bedroom, one-bathroom cottage/cabin boasts vaulted ceilings creating a spacious atmosphere inside. Oversized glass sliding door makes for easy indoor/outdoor flow and adds lots of natural light inside! Spend your day on the sandy beach and then unwind playing board games around the table. The property also includes two additional bunkies for extra guests, both are equipped with power providing lights and plugs for convenience. There is also a large storage shed/building that serves a dual purpose - it offers ample space for storing outdoor gear and you can also use it as a covered indoor area for playing cards or enjoying games. There is also a two-level kids play structure with a slide and swing off to the side, providing endless hours of fun for the kids! Whether it’s building sandcastles on the beach, swimming in the crystal clear waters, or exploring the nearby natural wonders there’s something for everyone to enjoy. Convenience is another highlight of this property being located just 15 minutes from the iconic town of Tobermory, you’ll have easy access to a variety of shopping options, dining experiences, and sightseeing opportunities. Tobermory is renowned for its charming atmosphere, vibrant community, and being the diving capital of Canada as the waters here are crystal clear! Additionally, the world-famous Bruce Peninsula National Park is only a 9-minute drive. A haven for outdoor enthusiasts offering hiking trails, breathtaking cliffs, and pristine natural landscapes. Whether you’re looking for a peaceful getaway, a place to entertain friends and loved ones, or a base for exploring the natural wonders of the area this Lake Huron waterfront retreat has it all. A truly rare opportunity to own a slice of the Bruce Peninsula with a sandy shoreline! (More photos coming later in the week! Stay tuned) (id:22681)
RE/MAX Grey Bruce Realty Inc Brokerage (Tobermory)
411 Winnebago Road
Point Clark, Ontario
A great opportunity to purchase a beautiful executive sized lot and build your dream home. This property is located in the tranquil hamlet of Point Clark which is on the Shores of Lake Huron. Situated 15 minutes to Kincardine and 25 minutes to Goderich you have all the amenities close by. Buyer will be responsible for looking into hydro and water hook-up cost with the Municipality. A septic system will need to be installed. (id:22681)
Royal LePage Exchange Realty Co. Brokerage (Kin)
195 Blue Mountain Maples Road
Eugenia, Ontario
Welcome to your own slice of paradise nestled on the serene shores of Lake Eugenia. Situated in the heart of the Beaver Valley, this idyllic retreat promises boundless opportunities for outdoor adventure and relaxation. Step into this 2-bedroom waterfront cottage and be greeted by its inviting open-concept layout, seamlessly connecting the living, dining, and kitchen areas. Bathed in sunlight from its south-facing position, you'll enjoy warmth and brightness throughout the day. A true highlight awaits outside—a coveted boat house complete with a marine railway, ensuring effortless access to the water for endless summer fun. During the off-season, rest easy knowing your boat is securely stored away. Privacy abounds on the expansive, tree-covered lot, providing a tranquil escape from the hustle and bustle of everyday life. Imagine unwinding on the spacious outdoor deck, soaking in the stunning waterfront vistas, or gathering with loved ones around the crackling fire pit on starlit evenings. Whether you're seeking relaxation or adventure, this waterfront oasis offers the perfect balance for creating cherished memories with family and friends. Embrace the beauty of lakeside living and make this cottage your ultimate getaway retreat. Note $225.00 per year for maintenance of the private road servicing the property. (id:22681)
Sea And Ski Realty Limited Brokerage (Kim)
48 Mctavish Crescent
Ripley, Ontario
This brand new 1929 square foot bungalow is currently being constructed in a new subdivision in the Village of Ripley. This property features 3 Bedrooms, 2 Bathrooms and laundry on the main floor as well as an open concept kitchen, dining and living room area complimented by a vaulted ceiling and fireplace. The Kitchen and Bathrooms will be completed with custom cabinets and quartz countertops. The Primary Bedroom features a large custom walk-in closet and 5 piece Primary Bathroom featuring a custom tiled shower and stand-alone soaker tub. For further information, contact a REALTOR® today! (id:22681)
Wilfred Mcintee & Co Ltd Brokerage (Walkerton)
Wilfred Mcintee & Co. Ltd (Wingham) Brokerage
39 Whippoorwill Road
Northern Bruce Peninsula, Ontario
This year-round 3 bedrooms/2.5 baths home/cottage offers excellent rental potential with a great layout for a family home or retirement! Inside the foyer, you are greeted with an open concept living space, high cathedral ceilings and large windows. Perfect for entertaining! Spacious kitchen with SS appliances, slow close drawers & under-cabinet lighting. Main level master suite offers a 4PC ensuite & walk-in closet! The upper level loft is a nice spot to sit and relax or perfect for a home office. 2 large bedrooms + 3PC bath on upper level. BONUS! The 700+sq.ft. unfinished basement waiting for you as secondary living space, theatre, office or man cave. All furniture and furnishings are included, making it ready-to-use. Very well maintained home built in 2016, it still feels like new! Low maintenance exterior with vinyl siding, plus you'll love the covered back deck to enjoy rain or shine! BBQs await! Well treed for privacy at the back, and located on a year-round municipal roadway. Enjoy the seasonal water views! Close to Lion's Head, the Bruce Trail & public beaches! (id:22681)
RE/MAX Grey Bruce Realty Inc Brokerage (Tobermory)
63 Maple Drive
Northern Bruce Peninsula, Ontario
WALK TO WATER ACCESS! The property is located only a short walk or bike ride to public water access. Measuring 100' x 150' in size with hydro at the roadway, the property is well treed with cedars - great for privacy year round. A blank canvas for you to begin your building dreams! Maple Dr. is a year-round maintained road with snow removal and garbage/recycling pickup. Not familiar with Miller Lake? The lake is a family-friendly inland lake, with a gradual sandy shoreline. There are also multiple boat launch access points on the lake, so you and the family can enjoy boating, fishing, canoeing and kayaking! Looking for deeper water? Take a day trip to Dyers Bay for Georgian Bay boating/fishing. Lion's Head and Tobermory are both under 30km away! A great mid-point to enjoy everything that Northern Bruce Peninsula has to offer - The Grotto, Singing Sands Beach, snowmobile trails & more! Also only a short drive away is access to hiking trails at either Lindsay Tract Trail or the Bruce Trail. Enjoy everything the Miller Lake community has to offer! (id:22681)
RE/MAX Grey Bruce Realty Inc Brokerage (Tobermory)
71 Maple Drive
Northern Bruce Peninsula, Ontario
Build your country home here! Maple Drive, at Miller Lake, has become a popular neighbourhood recently. This 1/3 acre building lot is on a paved, year-round road, on a school bus route. The driveway is installed and the building envelope is partially cleared. The property slopes gently down away from the road, backing onto 40 acres of untouched bush. Enjoy peaceful mornings to the sound of wild birds and the scampering of squirrels. Electricity and telephone at the road. Waste pickup weekly. Walking distance to public access to Miller Lake. Miller Lake is the largest and most popular inland lake on the Bruce Peninsula, supporting swimming, boating, water skiing, fishing, canoeing and kayaking - all the watersports. Looking for deeper water? Take a day trip to Dyers Bay for Georgian Bay boating/fishing. Lion's Head and Tobermory are both under 30km away! A great mid-point to enjoy everything that Northern Bruce Peninsula has to offer - The Grotto, Singing Sands Beach, snowmobile trails & more! Also only a short drive away is access to hiking trails at either Lindsay Tract Trail or the Bruce Trail. Come and see what makes the Miller Lake community special! (id:22681)
RE/MAX Grey Bruce Realty Inc Brokerage (Tobermory)
228 Corey Crescent
Tobermory, Ontario
Enjoy the peace & quiet... This 2.5+Acre property is located only minutes to Tobermory and all that it has to offer, however, is tucked away near the end of a quiet dead-end road. When you step outside, you can hear the birds singing, the wind through the trees and even the waves on the nearby shore some days! The property is well treed and located on a year-round municipal road with hydro. There is a driveway already in and ready for you, with a large clearing. Take a stroll down to the waterfront - it is gradual and perfect for those who love nature, birdwatching and taking in the views. Situated at the mouth of a protected inlet, you are greeted with cattails and bullrushes. Grab your canoe or kayak and paddle out further into the inlet for access to larger water. Enjoy ease of access to town, restaurants, shops and other amenities. Explore the Bruce Peninsula National Park, Fathom Five National Marine Park and the many beautiful public swimming areas. Private, quiet and relaxing... Welcome to 228 Corey Crescent! (id:22681)
RE/MAX Grey Bruce Realty Inc Brokerage (Tobermory)
6726 Highway 6
Northern Bruce Peninsula, Ontario
Charming cabin nestled among trees on a 1+ acre lot just outside of Tobermory. Sunny Ridge Cottage comes fully furnished with two bedrooms featuring peaceful views from all windows, kitchen and living/dining room. Kitchen features propane range, fridge and dry sink. Bathroom has a portable chemical toilet and wash basin with classic privy out back. Sweet rock garden and beautiful mixed growth forest surround this rare gem. Situated on Highway 6, minutes from town of Tobermory and Bruce Peninsula National Park. Enjoy complete privacy and wilderness with year round access. Fire pit, picnic table, wood shed, 10x10 bunkie/toolshed. Large cleared area suitable for your favourite outdoor games or a garden. New flooring throughout 2022; New shingles 2022; Foundation upgraded 2022; Electrical panel (100A) and wiring fully updated 2022; Exterior painted 2022. Enjoy the advantage of a turn-key property where all furnishings, linens, dishes, utensils, games and activities are included. (id:22681)
RE/MAX Grey Bruce Realty Inc Brokerage (Tobermory)
156 Miller Lake Shore Road
Northern Bruce Peninsula, Ontario
Waterfront HOME PLUS COTTAGE. Two bedroom, two storey home plus a two bedroom three-season bungalow cottage. The 1200 square foot home features bright and airy open concept kitchen, dining room and living room, overlooking Miller Lake. Walkout onto the full-width deck. Rounding out the main level is a large sun room (2012). Enjoy your morning beverage listening as the loons welcome the sunrise or stroll down the dock and head out on the lake for the early feeding fish. Fully finished lower level features the spacious primary bedroom, laundry and a bathroom with a jetted tub. A propane fireplace adds a cozy element. House has central air. The separate three season cottage (450 sq ft) has the living room and kitchen/dining area facing the lake; an L-shaped deck across the front and along the side. Perfect for when family visits or potential as an income source. The detached 20x24 garage/workshop is ideal for the DIYer. There's also an 8'x8' 'treehouse' bunkie, a favourite with the youngsters. The main house has a steel roof (2011); cottage has asphalt shingles replaced in 2023. Miller Lake is the largest inland lake on the Bruce Peninsula and is perfect for all water activities; swimming, boating, fishing, water skiing/tubing, canoeing and kayaking. (id:22681)
RE/MAX Grey Bruce Realty Inc Brokerage (Tobermory)
148 Spry Shore Road
Northern Bruce Peninsula, Ontario
This well maintained two bedroom, two bath - contemporary home set on 2 plus acres of cedar bush, perennial gardens and with a small pond nestled against a low rock ridge. Home features an open concept living/dining/kitchen with engineered wood flooring that was installed new in 2023. There is a walk out to deck from the dining area. Main floor has primary bedroom, four piece bath and laundry. Second level has a bedroom with a two piece en suite and a loft/landing that could be a reading, craft or music area. Additional updates include stove in kitchen new in 2020; three new windows, roof shingles, two skylights, and furnace installed in 2022. There are two decks to enjoy your morning coffee or tea or enjoy an evening meal. The detached garage has two separate spaces for your vehicles and there is a bunkie above, a workshop and additional storage at the rear. Property is located on a year round paved. Just a few kilometers away is a nice sandy beach known as Black Creek Provincial Park. Lion's Head is a short drive away for shopping, beach, marina, and other amenities. Property makes for a warm and welcoming home for the individual or couple looking to right size. Comes furnished and is move in ready! Taxes:$2424.38. (id:22681)
RE/MAX Grey Bruce Realty Inc Brokerage (Lh)
965 Mcdonald Avenue
Kincardine, Ontario
Welcome to 965 McDonald Ave.! Discover the magic of this fantastic home offering you the best in location, condition, and value, whether you're a local family, looking to downsize, or searching for a “cottage” in town. Just a short stroll from a sandy beach cherished mainly by our neighbourhood friends, this place is right in the heart of Kincardine's fun - from cultural events to entertainment and tons of recreational activities. And - a short walk to the Downtown shops and dining. This fully renovated raised bungalow, spanning 1750 finished sq. ft., features 4 bedrooms and 2.5 bathrooms. It's been given a stylish modern update with awesome features like a sauna, new engineered hardwood flooring, roof, windows, a bi-level deck with an awning, insulation, kitchen, bathrooms, plumbing, electrical, sump pump, finished basement & storage shed. A natural gas-powered radiant heating system offers toasty warmth and hot water. The natural gas also fuels the BBQ, the appliances are roughed-in for natural gas service & overall Heat/Hydro 12 month ave. is $179.94. The upper level is where you'll find the cozy (yet upscale) living room with big windows to catch those stunning sunsets and a partial view of Lake Huron, a spacious master bedroom with a 3-piece ensuite and walk-in closet, a second comfy guest bedroom, a full bathroom, and a combined kitchen and dining area. Venture downstairs to discover a roomy family room, the snug cedar sauna, a laundry room, an extra half bathroom area, and two more inviting bedrooms to make each family member feel right at home. Don't miss the brand-new partially covered large deck facing west - perfect for entertaining and unwinding. And if you need storage, there's a cool steel roof shed to keep your belongings safe and organized. Feel free to chat with your agent for the lowdown on all the amazing updates this property has undergone! Measurements are approximate. Reach out to your favourite Realtor today for more details. (id:22681)
Royal LePage Exchange Realty Co. Brokerage (Kin)
Part Of Lot 68 Shilvock Side Road
Kimberley, Ontario
Unveiling Natures Canvas: 24 Acres with Breathtaking Views of Old Baldy; in the Beaver Valley located in Grey County. Discover a rare opportunity to own a piece of paradise nestled in the heart of the Beaver Valley. This approximately 24-acre parcel extends west from Shilvock Sideroad, offering panoramic views overlooking the Beaver River and the charming Town of Kimberley. The stunning landscape is complemented by its proximity to renowned attractions like the Beaver Valley Ski Club, Thornbury, Blue Mountain, and all of four-season recreational activities that make Grey County a sought-after destination. What sets this property apart is not just its size, but the rarity of its location. It's not every day that a gem like this hits the market. Imagine waking up to the beauty of Old Baldy; every morning, surrounded by nature's tranquility. However, with great views comes great responsibility. The property falls under the jurisdiction of the Niagara Escarpment Commission (NEC). For all building inquiries and applications, buyers are encouraged to contact the (NEC). But that's not all – the seller is also offering a property directly across the road, complete with the soothing presence of the Beaver River. Don't let this chance slip away. Act now and make your mark in the scenic Beaver Valley. Explore the endless possibilities and secure your slice of Beaver Valley paradise today! (id:22681)
Sea And Ski Realty Limited Brokerage (Kim)
540 Victoria Street
Lucknow, Ontario
Great new price ! Lovely older home with lots of recent improvements. Features include 4 bedrooms, 1.5 bath, main floor laundry, attached garage and fully fenced yard for kids and pets. This home has been freshly painted has newer flooring throughout main floor and new in 2023 NG furnace and central air along with water softener. Don't miss this opportunity to own a great family home in a quiet neighborhood. (id:22681)
RE/MAX Land Exchange Ltd Brokerage (Pc)
261 Park Street
Kincardine, Ontario
Welcome to 261 Park Street in the Subdivision of Stonehaven. This well maintained, extensively updated 4 bedroom, 2 full bath raised bungalow is located right across the street from the popular municipal trails, just a short walk to the dog park, soccer fields and playground. This is a sought after family friendly subdivision. Interior provides; 2830 square feet of living space, main floor laundry, smart locks, open concept kitchen, dining and living room, new high end appliances, large kitchen island w/granite counter tops throughout, pantry with pull out stainless steel shelves, reverse osmosis system, hardwood floors, 2 spacious bedrooms on the main floor (the primary bedroom includes cheater ensuite access & double closets), natural gas hook up to the furnace (2021), water heater, kitchen stove, fireplace and bbq, central air, fibre optic internet connection, large windows that flood the rooms with tons of natural light, full finished basement w/new carpet including a 3rd and 4th bedroom, very large utility room with sump pump, air exchanger and tons of storage space, a family room with a cozy fireplace as well as an ensuite 3/piece bathroom. Exterior features; Attached 2 car garage, a spacious concrete driveway, back deck with gazebo and a natural gas bbq hook up, beautiful back yard adorned with climbing roses, hibiscus and clematis, large patio with gazebo, hot tub, garden box with strawberries, garlic, herbs, tomatoes, cucumbers, raspberries etc and a fully fenced in back yard! Don't forget to check out the virtual tour! Call your REALTOR® today for your own private viewing. (id:22681)
Lake Range Realty Ltd. Brokerage (Kincardine)
126 Old Mill Road
Georgian Bluffs, Ontario
WATERFRONT BUNGALOW sits perched overlooking Georgian Bay with access directly across the road. This 3 bedroom, 1 bathroom bungalow is nestled on an acre of property. Experience the newly renovated kitchen and flooring, seamlessly designed to elevate your culinary journey. Start your mornings with a cup of coffee on the freshly constructed deck, embracing the serenity of the outdoors. In the living room enjoy the views with the oversized window all year round. The propane fireplace in the living room will keep you cozy warm. Outside enjoy your morning coffee on the spacious wrap around deck listening to the sounds of the creek and nature just off to the side of the property. Plenty of space for entertaining, playing in the landscaped perennial gardens outside or enjoying the fire-pit area. When you are ready to play on the water, launch your boat or water toys into Georgian Bay directly across the road. The oversized workshop provides plenty of space for those water toys or gardening tools. Located on a year-round municipal road; it is close to town for amenities. Contact a REALTOR® today to book a viewing to see this waterfront home for yourself! (id:22681)
Exp Realty
183 William Street
Wiarton, Ontario
Welcome to 183 William Street in the town of Wiarton on the Bruce Peninsula. The house has been completely renovated with new windows, all new plumbing and electrical, new sump pump, and updated throughout with modern flare. This approximately 1000 Sq Ft, 2 +1 bedroom and 1 Bathroom bungalow is conveniently located near the charming shops of downtown Wiarton, the school and all the amenities. As you enter the front of the home you are greeted with a spacious sunny living room. Cozy up in the livingroom in the winter with the gas fireplace. Two bedrooms adjoin, both with separate entrances. Use as bedrooms or one bedroom and an office. From the living room you come to the spacious eat in kitchen which has plenty of storage and working area. Just off the kitchen is the 3rd bedroom The completely renovated 3-piece bathroom/laundry room is central and accessible from the primary bedroom. The large double lot (105' x 99') has a fenced back yard and has been landscaped with a patio area just off the kitchen for barbecuing or entertaining. Fibre optic high-speed internet is now available at this property. With municipal water and sewer and a fabulous hospital, the conveniences of a major city with the charm of small-town living await. This modern turnkey home is ready for you and your family to call yours. Contact a REALTOR® today to book a viewing to see this property for yourself on the BRUCE PENINSULA! (id:22681)
Exp Realty
501433 Grey Road 1
Oxenden, Ontario
DEEDED GEORGIAN BAY ACCESS! SEPARATE DETACHED IN-LAW SUITE! BRICK BUNGALOW! This impeccably maintained brick bungalow offers a picturesque Georgian Bay water view and exclusive deeded water access, presenting an exceptional opportunity for those in search of a refined residence. Boasting four bedrooms, three bathrooms, and a fully finished lower level, this property is thoughtfully equipped with modern amenities including a generator hookup and an attached garage. Step outside to revel in the tranquil Georgian Bay vistas from the tiered decks, complete with electric sun shade and an above-ground saltwater pool. The meticulously manicured grounds feature lush perennial gardens, enhancing the outdoor living experience. A four season 600-square-foot detached legal secondary suite, providing a well-appointed one-bedroom, one-bathroom, kitchen and living space with versatility as an in-law suite or guest accommodation, serves as a valuable addition to the property. Located on the BRUCE PENINSULA, situated just outside of Wiarton on a half acre lot, this residence benefits from municipal water supply and natural gas connection, and a newer septic system, ensuring convenience and efficiency. Further enhancing the property's appeal are the recent replacements of the shingles on both the main house and secondary suite in 2017, offering peace of mind. Call a REALTOR® to book your showing. (id:22681)
Exp Realty
61 Fox Trail
Northern Bruce Peninsula, Ontario
This BUNGALOW situated on the stunning WATERFRONT of Lake Huron, is impeccably designed for year-round luxury offering unparalleled views and access to the water. Boasting 4 bedrooms and 2 bathrooms, with the potential for a third on the lower level, this residence exudes quality craftsmanship with solid wood trim, doors, and flooring throughout. The open-concept great room features a spacious living area, kitchen, and dining room with a bay window, ideal for hosting gatherings with friends and family. A stone fireplace with an air-tight woodstove adds warmth and ambiance to the living space, while large windows and a waterside deck provide panoramic vistas of the lake. The primary bedroom is a retreat in itself, featuring a walk-out deck, expansive walk-in closet, and a luxurious ensuite bathroom with a jet tub and heated flooring. The lower level, partially finished, offers additional living space with a rec room, games room, and walk-out access to the water's edge. Situated facing West, residents can enjoy breathtaking Lake Huron SUNSETS and easy access to amenities, boat launches, beaches, hiking trails, and more in the surrounding area. Don't miss out on the opportunity to own this exceptional waterfront property that truly embodies luxury living on the shores of Lake Huron. (id:22681)
Exp Realty
822774 Sideroad 1
Chatsworth, Ontario
You can have the best of both worlds! From the front porch, relax and enjoy the quiet and popular neighbourhood of Taylor Heights. Then from your backyard, kick back and enjoy a quiet country setting, with a view that never gets old. This beautiful bungalow sits on a stunning private property surrounded by mature trees on just over 4 acres. There is so much space, allowing you to make your backyard dreams a reality. A huge bonus with this location is the natural gas to the home and fibre optic internet. Inside the home, there are lovely large windows delivering an abundance of natural light, an open concept main floor, and bullnose corners providing a softer atmosphere. The updated kitchen offers a nice, bright white kitchen with new counter tops, sink and taps, (2024) new stove, microwave, dishwasher (2023) and a large Amish built island. There is a beautiful walk out to the raised rear deck and patio. Off the kitchen is the dining area open to the family room with a natural gas fireplace. Also on the main floor is a 4-piece bathroom and three bedrooms. The primary bedroom has two closets and a 3-piece en-suite. The laundry room is conveniently located on the main floor and an entrance to the attached double car garage. On the lower level you will be impressed by the 10' ceilings and large recreation room with a lower level walkout. There is another beautiful gas fireplace, a 4-piece bathroom, an over sized flex room and a cold storage area for all of your extra pantry items. Step out back onto the concrete patio, surrounded by beautifully landscaped gardens and a truly serene property. Worry a little less with the gas generator, providing power to the majority of the home. Property is walking distance to downtown Chatsworth offering convenient stores, LCBO, gas station the local butcher and more. The City of Owen Sound is a only a 15 minute drive, 20 min to Markdale and 40 min to Hanover. (id:22681)
Century 21 In-Studio Realty Inc.
430 Rideau River Street
Waterloo, Ontario
*OPEN HOUSE: Sat. June 15th from 1-4PM* Welcome to your dream home epitomizing modern elegance with amazing views of nature. Nestled in the desirable, family-oriented neighbourhood of Conservation Meadows, this 5+1 bedroom and 4 bathroom custom-built home (by Werner Reiter RTS Homes) offers approximately 4000 square feet of finished space. Features: full brick exterior, hardwood floors, a formal dining area, two gas fireplaces, elegant lighting, custom window coverings (2022), built-in speakers, two BBQ gas lines, 4-camera security system (2023), infrared sauna (2018), and more than $50,000 worth of custom built-ins on all floors. The designer kitchen features quartz countertops and stainless steel appliances (partially updated in 2022). Both the kitchen/living area, deck, and walkout basement/covered terrace offer unobstructed views of two ponds, forest, and a farm in the distance. It is a family-friendly neighbourhood with a small playground across the street and a bigger park 220 meters away, direct access to walking and biking trails, community gardens at the end of the street, and the Laurelwood Conservation Area as well as St. Jacob’s farmers’ markets nearby! Less than 10 minutes to the University of Waterloo and Wilfrid Laurier University. All home mechanics are owned and include upgrades to the air conditioning (2022) and water softener (2023). Make this non-smoking and pet-free home with spectacular views during all seasons your own. Patio and deck furniture will be included as a bonus. (id:22681)
Coldwell Banker Peter Benninger Realty Brokerage (Walkerton)
17 Princess Boulevard
Grimsby, Ontario
Welcome to your dream home! This beautifully updated 4-level backsplit offers the perfect blend of modern comfort and lakeside tranquility, located just one block from the serene shores of Lake Ontario in Grimsby. Property Features: * 4 Bedrooms: Spacious and bright, each bedroom offers ample closet space and a serene atmosphere, perfect for restful nights and productive days. * 2 Bathrooms: Thoughtfully updated with contemporary fixtures and finishes, providing both style and functionality. * Modern Kitchen: A chef’s delight with sleek countertops, stainless steel appliances, and plenty of storage, making meal prep a pleasure. * Multiple Living Areas: Enjoy the flexibility of multiple living spaces, ideal for family gatherings, entertaining, or simply relaxing. The open-concept design ensures a seamless flow between rooms. * Beautiful Backyard: Step outside to your private oasis, featuring a well-maintained garden, lush lawn, and a patio perfect for outdoor dining and summer barbecues. Enjoy hot summer days cooling off in the above ground pool. * Prime Location: Situated just one block from Lake Ontario, enjoy easy access to lakeside walks and water activities. The home is also conveniently close to top-rated schools, scenic parks, and a variety of shopping and dining options. * Updated Throughout: Recent renovations ensure this home is move-in ready, with stylish finishes and modern amenities designed for today’s lifestyle. This property offers a unique opportunity to enjoy the best of lakeside living with all the conveniences of a vibrant community. Don't miss your chance to call this beautiful house your home and Open The Door To Better Living!™ (id:22681)
RE/MAX Grey Bruce Realty Inc Brokerage (Os)
65 Taylor Drive
Grand Valley, Ontario
Welcome to this stunning detached single built by Thomasfield Homes in trendy Grand Valley. Situated on a large 40ft x 138ft lot, the fully fenced, completely private back yard oasis provides picturesque morning sunrises and entertaining bird songs in the lush rear tree line. This executive unit features many custom upgrades including a large walk in pantry, granite countertops, custom millwork, and a master suite including his and her walk-in closets and a luxurious ensuite with walk-in shower! A bright spacious kitchen is perfect for hosting and provides a beautiful view of the party happening out on the patio. A fully finished basement adds a bathroom and tons of space for a rec room, home gym, office or home theatre. Nestled in a peaceful and family-friendly neighbourhood, this home is conveniently located near schools, parks, and recreational facilities. Enjoy the best of both worlds with the charm of small-town living and easy access to major highways for a seamless commute to the city. This stunning home offers a rare opportunity to enjoy luxury living in the heart of Grand Valley. Schedule your private showing today! (id:22681)
Royal LePage Rcr Realty
57 Crawford Street
Chatsworth, Ontario
Nestled in a quaint hamlet of Chatsworth, minutes to Markdale and Owen Sound, a historic church has been architecturally transformed into a beautiful new home. Masterfully renovated by professional craftsmen, the upmost care has been taken at each step to strike the right balance between preserving the historic aesthetic and upgrading to modern standards. This new home now offers approximately 2000 sq ft, 3+1 beds, and 3.5 baths over three meticulously finished levels. Stepping through the entrance, you're greeted by the magnificent, bright and airy great room with cathedral ceilings and a staircase leading to the mezzanine. The heart of the home features high-end custom cabinetry and appliances, a dream 12-foot Caesarstone island, and living room with a built-in fireplace framed by a cherry wood mantle. The sanctuary, with its three upright Gothic windows, is a serene room in which to gather. The main floor primary bedroom has a charming reading nook and boasts a luxurious ensuite with an exquisite soaker tub & standalone glass-enclosed shower. The engineered mezzanine, with two spacious bedrooms and a 3-piece bath is a testament to the architectural design and gracefully overlooks the great room. The finished lower level includes a den, a 4th bedroom, 3-piece bathroom, rec room, and laundry, ensuring ample space. Notable upgrades include a rebuilt basement, n/gas furnace, AC, HRV, tankless hot water heater, new wiring, new plumbing, all new windows, Stone Tile Port Stern luxury 5.5 mm vinyl plank flooring. The home has been professionally painted in elegant neutral colours throughout. New Tertiary Septic System installed in 2023. Municipal water. This conversion from church to residential home surpasses all expectations. It's a one-of-a-kind masterpiece, untouched and never lived in, offering easy access to year-round recreational delights and natural beauty. This home must be viewed in person for the full experience. Note: some photos Virtually Staged. (id:22681)
Chestnut Park Real Estate Limited Brokerage (O.s.)
1093 Waterloo Street N
Port Elgin, Ontario
NEW Freehold Townhomes in Port Elgin. These 2 bedroom, 2 bathroom townhouses are centrally located close to shopping and area walking trails. Forget the condo fees! These units feature radiant in-floor heat, large single car garage, primary ensuite bath and a walk-in closet. The open concept kitchen, living room and dining area makes for easy, convenient living. Front patio and walk-out to the rear patio add to the enjoyment of these single level units. Price includes HST after rebate is assigned to the Builder. Buyer must qualify for the New Home HST rebate, or if not must credit the Seller with the same amount on closing. (id:22681)
Royal LePage D C Johnston Realty Brokerage
21 Eagle Court
Saugeen Shores, Ontario
Welcome to 21 Eagle Court, located in the prestigious Westlinks Community, Phase 3 of the renowned Westlink Development. This stunning property is available for immediate possession with no occupancy fees or delays , offering a spacious 1305 square feet on the main level, complemented by a full unfinished basement with a rough-in washroom. As you step inside, you'll immediately notice the well-appointed open concept living room, kitchen, and dining area, perfect for entertaining family and friends. The layout also includes two bedrooms, two baths, a laundry room with custom cupboards, a large welcoming foyer, and an inside entrance to the single-car garage. Large patio doors lead to a beautiful stamped concrete patio, allowing an abundance of natural sunlight to flood the space, creating warmth and a harmonious atmosphere. This home has been meticulously designed with impeccable modern features and finishes, offering turnkey maintenance-free living. The master bedroom boasts your own private ensuite, providing a tranquil retreat for relaxation. Numerous upgrades have been made to this home, including top-of-the-line appliances, central air conditioning, a rear stamped concrete patio, a gas hook-up for barbecues, a gas fireplace, and custom cupboards and sink in the laundry room . The monthly condo fee not only covers maintenance but also includes a golf membership for two at the prestigious 12 Hole Westlinks Golf Course. Additionally, residents will have access to the fitness center with an aerobics room, tennis/pickleball courts, and scenic walking trails, ensuring an active and fulfilling lifestyle. With its bright and spacious layout, this home appeals to a variety of individuals seeking a forever home. Don't miss out on this incredible opportunity! Call today to schedule your private viewing and experience the epitome of upscale living at 21 Eagle Court. (id:22681)
Royal LePage D C Johnston Realty Brokerage
238 Laird Lane
Southampton, Ontario
Welcome to your dream cottage in the breathtaking Southampton Beach area! Get ready to be enchanted by this charming year-round home, a true gem that has been waiting just for you! Nestled among majestic cedars on one of Southampton's tranquil lanes, this haven is a mere 5-minute stroll away from mesmerizing nightly sunsets and a warm, welcoming sandy beach that awaits your presence. Originally built in 1991, this enchanting abode underwent a substantial renovation in 2014, transforming it into a delightful fusion of classic charm and modern comforts. As you step inside, an open-concept layout greets you, featuring a splendid kitchen, dining area, and a living space adorned with a beautiful stone fireplace - perfect for cozy gatherings with friends and family. With three lovely bedrooms, a stylish 4PC bathroom, and convenient laundry facilities, every aspect of comfort has been thoughtfully considered. You will revel in the luxury of updated windows, top-notch insulation, a tankless water heater, and the inviting allure of engineered hardwood flooring throughout. Prepare to be amazed by the tastefully appointed kitchen, boasting elegant quartz countertops and a custom dining table that adds a touch of sophistication to every meal. Outside, the property is a sight to behold, with impeccable curb appeal in the front and a peaceful haven of privacy in the back. The thoughtful construction includes a 2 1/2-foot crawl space offering storage possibilities, thanks to a concrete floor and efficient spray foam insulation. Now, imagine this remarkable property having played numerous roles for its current owners: a cozy year-round home, a cherished family retreat, and even a potential income property. This incredible property is being offered completely furnished, turnkey, and ready to embrace the life you have always envisioned. Step into a new beginning, do not wait any longer. This is where you truly want to be. (id:22681)
Sutton-Huron Shores Realty Inc. Brokerage
221 Pellisier Street
Eugenia, Ontario
With thoughtful features that emphasize the natural beauty of its surroundings, this 4-bedroom, 3-bath home is your retreat from the everyday. Step into the great room, with its abundance of windows and a wood-burning fireplace wrapped in stone, that invites you to kick back, relax, and maybe host some epic gatherings. It’s the kind of space that becomes the backdrop for your best memories, opening up to a backyard that’s ready for anything from garden parties to starlit hot tub soaks. Imagine a home that’s as perfect for a lively Saturday on the ski slopes as a lazy Sunday morning with a coffee near the lake. Here, every corner tells a story and every space invites you to make it your own. Plus, if you're eager to put your own twist on the design, this home is an ideal canvas. Whether you’re looking to enhance a few details or redesign a room, we can ignite your creativity with inspired ideas that will transform this property into something truly extraordinary. This space is one of a kind, where every day feels like a getaway. This home blends the energy of village life with the feel of the countryside. The kitchen is bright & welcoming. A main floor bedroom with a balcony & a 4-piece bath are perfect for overnight guests. The upper level has 2 bedrms, each with a Juliet balcony, a 2nd bath & a large walk-in closet. The primary bedroom, separate from the rest, is where you'll find a sitting area, a walk-in closet, & a 3-piece bath. The lower level offers a bar area, laundry room, & a sauna for relaxation après-ski. The innovative layout is great for hosting friends and family gatherings. Outside, a double-car garage with a loft holds the potential for transformation into a separate entertaining area. The lushly treed lot provides privacy year-round, with a backdrop of open space where the Beaver River flows from the lake, eventually leading to Eugenia Falls. If you're looking for an active atmosphere or a moment of relaxation, this property has you covered. (id:22681)
RE/MAX Summit Group Realty Brokerage
630 Skye Court
Kincardine, Ontario
This well maintained open concept 2 + 1 bedroom, 3 bathroom stone town bungalow is move in ready. Situated within walking distance to the downtown core and beach area makes this property very appealing. This particular unit has a corner location which offers a much larger lot area and Southern exposure. This freehold unit has a huge kitchen, dining and living room area with vaulted ceiling, lots of natural light, French doors to deck and yard, propane fireplace and center island. The guest bedroom on the main floor has a 3 pc. ensuite and laundry, while the Master bedroom has a 4 pc bathroom. The finished basement is a bonus for entertaining and overflow guests to stay with a large bedroom, den and a 3 pc bathroom. The single attached garage has garage door opener and inside access to main floor Foyer. The yard features lovely gardens with irrigation system. Hot water tank is owned. Appliances are included in AS IS Condition. (id:22681)
RE/MAX Land Exchange Ltd Brokerage (Kincardine)
970 Saugeen Street
Kincardine, Ontario
Welcome to this stunning, architecturally-designed home on the shores of Lake Huron and located right in the heart of Kincardine. Beautifully situated on a professionally landscaped and maintained lot and boasts panoramic lake views, with the beach just steps away. This spacious home features 4 large bedrooms, a professionally-designed kitchen, and an open-concept layout that connects the entire main floor - making it ideal for entertaining. This open design affords views of Lake Huron from most of the main floor so you will never miss a sunset again. The gourmet kitchen features Cambrian quartz countertops and upscale appliances - including a steam oven, countertop induction oven, and warming drawer. The kitchen opens up to the large dining area, with a built-in buffet. The living room boasts huge, lake-side windows and a cozy, stone fireplace, as well as access to a large deck overlooking the water, and stairs down to a lower deck and hot-tub. The main floor, primary suite is a private retreat, impeccably designed and featuring a large walk-in closet, and a private bathroom with a soaker tub, fireplace, separate shower and makeup area. Once again, you are treated to incredible lake views from this main floor oasis. Located downstairs are 3 spacious bedrooms, a large family room with fireplace, a large bathroom, and a perfect home office with a separate, private entrance and 2-piece bathroom. The attached double car garage provides ample space for both parking and storage. With all the amenities of a luxury home, stunning views of Lake Huron, and a beautiful beach in your backyard – this home truly has it all! Waterfront travelled pathway between. (id:22681)
Royal LePage Exchange Realty Co. Brokerage (Kin)
115 South Shores Road
Grey Highlands, Ontario
Enjoy endless days on the water only minutes from BVSC at this turn-key Lake Eugenia bungalow complete with approx 95 feet of water frontage featuring sandy beach & child-friendly, sloped shoreline leading to deep unobstructed water. Built by Rogers Premium Custom Home Builders of Meaford in 2009, this well maintained home offers generous principal rooms, was situated to make the most of sightlines and features no less than 6 walkouts meaning you have amazing lakeside views from almost every room! Spacious & bright with lots of room for friends and family. A poured concrete patio & wrap-around deck are perfect for entertaining or relaxing in front of the water & watching the sun set. Main floor primary bedroom features ensuite & private balcony. Finished lower level provides 3 more bedrooms, full bathroom & sizeable Family Room. Two electric fireplaces add to the ambiance during chilly days. An ideal location on the lake with open water, a large private dock and ample lot where landscaping and mature trees provide privacy. Detached single garage could hold your water toys and gear or be converted to a bunkie. Join us at one of southern Ontario’s favourite 4-season locations, JUST 10 MINS FROM BVSC with easy access to golf, rec facilities, new hospital and more. The popular Beaver Valley area, ski clubs, the Bruce Trail, swimming, boating & fishing are all right on your doorstep! Under 2 hrs from GTA, 90 mins from Kitchener/Waterloo, 40 mins to Collingwood/Blue Mountain. (id:22681)
Forest Hill Real Estate Inc. Brokerage
3 Snyder Street
Saugeen Shores, Ontario
Welcome to your dream location by the beach! Nestled on the edge of Port Elgin known locally as Gobles Grove, this picturesque bungalow offers the perfect blend of tranquility and convenience. Step into the main floor with 1660 sqft of inviting living space, boasting 3 bedrooms on the main floor plus an additional bedroom in the walk-out basement. There are large windows and ample natural light flooding through, creating a warm and inviting atmosphere throughout. Enjoy the luxury of three full bathrooms, providing convenience and comfort for you and your guests. Situated on a sprawling 3/4 acre treed lot, this property offers privacy and serenity. Spend lazy afternoons lounging in the shade of mature trees on the new deck 14 x 28, hosting outdoor gatherings, or simply enjoying nature's beauty in your own sunny southern facing backyard. Close to the Beach & MacGregor Point Provincial Park, embrace the coastal lifestyle with the beach just a short walk away; beach strolls & nature walks mean endless opportunities for relaxation and recreation by the shore. The walk-out basement features a fully equipped in-law suite, perfect for extended family or guests. With its own separate entrance, kitchen, and living space, everyone can enjoy their own slice of paradise while still being together. This home is heated with a gas forced air furnace (2020) and gas fireplace, cooled with central air and serviced with municipal water and a septic. There is a dug well in place for lawncare, the garage is insulated and heated with its own natural gas heater, and there's a free standing gas generator. (id:22681)
RE/MAX Land Exchange Ltd Brokerage (Pe)
209 Penetangore Row
Kincardine, Ontario
Introducing this charming three bedroom, 1 1/2 bathroom, all brick bungalow nestled just steps from picturesque Lake Huron. This delightful home boasts a beautifully landscaped private backyard, offering a serene retreat for relaxation and gatherings. The kitchen and dining nook offer a quaint area to enjoy family time. Stainless steel appliances add beauty to the kitchen. The living room with gleaming hardwood floors features a large picture window with California shutters for an abundance of natural light and a welcoming area to relax. 3 bedrooms and renovated 5 piece bath complete the main floor. The basement boasts a large family room, den/office, 2 piece bathroom, laundry and workshop area. The spacious deck is great for entertaining with a covered lanai and retractable awning. Natural gas has been installed for the bbq line and gas firepit. With its ambiance and desirable features, this bungalow is an ideal choice for retirement or cottage. Imagine listening to the lake as waves lap at the shore, or better yet stroll along the beach watching the sunset on another day in paradise. Kincardine offers an array of wonderful festivals, markets and concerts. We can't wait to see you! (id:22681)
Royal LePage Exchange Realty Co. Brokerage (Kin)
56 Boiler Beach Road
Huron-Kinloss, Ontario
Experience refined serenity at your lavish lakeside escape on 56 Boiler Beach Rd! This exquisite property, located near Kincardine, ON, epitomizes coziness, chic design, and elegance. Revel in breathtaking views of the lake and convenient access to the sandy shores of Boiler Beach on Lake Huron. Boasting an impressive 4,200+ sq. ft. of meticulously finished living space, this luxury lakefront residence is equipped with forced air gas, central air conditioning, and generator wiring for your comfort and convenience. Entertain in style in the expansive living room featuring a vaulted ceiling and a charming gas fireplace. The gourmet kitchen exudes sophistication with its quartz countertops, gas stove, and functional island, while the adjoining dining room offers panoramic views of the lake. The grand main floor master suite provides unparalleled vistas of the lake, complemented by a spacious walk-in closet and a luxurious 5-piece ensuite bathroom. Upstairs, discover two additional bedrooms and a full bath, while the lower level showcases a generous 1,100+ sq’ play/games area, another bedroom, bathroom, and a craft room for your leisure and hobbies. Step outside to embrace the outdoor oasis featuring a sandy beach across the road, the mesmerizing sunsets, and a meticulously landscaped yard complete with a automatic, canopied hot tub, The stone patio and fire pit are ideal for outdoor gatherings and relaxation. Conveniently situated near the charming lakeside community of Kincardine, known for its inviting beaches, bustling harbour, vibrant events and festivals, and an array of recreational activities, this exceptional property presents an unparalleled opportunity for families, vacationers, hosting enthusiasts, and outdoor enthusiasts alike. Secure your chance to experience this remarkable retreat by scheduling a showing today. (id:22681)
Royal LePage Exchange Realty Co. Brokerage (Kin)
893 Eastwood Drive
Port Elgin, Ontario
Looking for a bungalow in Port Elgin, Ontario? Look no further than 893 Eastwood Drive. This well maintained Snyder home is waiting for you. Enjoy the beautifully landscaped property. Upon arrival, you'll be greeted with excellent curb appeal, bricked driveway and patio, treed lot and gardens. Step around back to find features like a brick patio, wooden deck, gazebos for shade, built in gardens, sand point well for watering and above all, the amazing canopy bar! Step inside the home to an incredibly designed open concept floor plan with a new Van Dolders kitchen installed in 2020. You'll undeniably enjoy your time with family and friends in this welcoming and warm kitchen / living room area featuring oak hardwood flooring, quartz counter tops and cabinet lighting. The main floor offer new windows throughout. Take a walk down the hall to your bedrooms and bathrooms on the main level. The 4 piece main floor bathroom is perfect for a growing family. The main floor provides 3 bedrooms in total, 1 of which is the primary bedroom featuring large closets, 3-piece ensuite and large room. Before heading downstairs, you'll see the house has a good sized laundry/ mudroom connecting you to the garage and basement. Downstairs offers a large family recreational room, 3-piece bathroom, plenty of storage and a newly renovated guest suite. Some notable features include the natural gas furnace upgrade in 2019, roof was replaced in 2012, new air conditioning and washing machine in 2023 and the kitchen and living room were done professionally adding LED pot lights, wood flooring and all new kitchen set up in 2020. Calling this bungalow 'home' is easy. Located on a great street close to Eastwood Park, the Saugeen Shores Off Leash Dog Park, Rail Trail and Port Elgin's beautiful downtown core. Don't miss out on a great opportunity! Call today to book your showing! (id:22681)
Century 21 In-Studio Realty Inc.
136 James Street
Priceville, Ontario
Dreaming about country living? This lovely brick bungalow on an attractive one acre lot in the charming and friendly village of Priceville is calling your name! Ideal for a young family, retirees or anyone looking for a quiet country retreat, this home features one-floor living, an open floor plan and lots of natural light. The Living Room propane fireplace keeps things extra cozy during colder weather. A spacious finished basement is perfect for those times when you need more room for friends & family and includes a generous Family Room with woodstove, Cold Room, lots of storage space and convenient entrance to Garage. Attached 2 car garage with convenient entry to house + parking space for 8. You’ll love the large back deck for those clear nights you’ll spend stargazing & there’s plenty of room for the backyard fire pit you’ve always wanted. Enjoy a stroll through the village where friends and neighbours will stop for a chat, go fishing in the Saugeen River just steps from home, enjoy hockey and ice skating at Stothart Hall in the winters and don’t miss the popular Canada Day BBQ &fireworks! This quiet setting between the charming towns of Durham, Flesherton and Markdale means you’re just minutes from shopping, schools, banks, medical care, cafes, rec facilities and more. Only 15 minutes from Beaver Valley Ski Club, hiking on the Bruce Trail and local small lakes perfect for paddling, swimming or fishing. Roughly 1hr from Guelph or Orangeville, 1.5hrs from Brampton, K-W & Barrie. (id:22681)
Forest Hill Real Estate Inc. Brokerage
454 Parkwood Drive
Port Elgin, Ontario
Welcome to 454 Parkwood Drive, a stunning all-brick, two-storey home situated on a generous 70-foot lot on one of the prettiest streets in Port Elgin just a short distance to Northport Elementary. This property boasts exceptional curb appeal with a meticulously manicured yard, a welcoming front porch, and a double exposed aggregate concrete driveway that can accommodate up to four vehicles. The partially fenced yard features mature trees for privacy and a peaceful rear deck accessible from the dining room, complemented by a sprinkler system on a sand point well. Inside, the dramatic centre hall foyer leads to a separate office or den and a vaulted great room with custom built-ins. The kitchen offers upgraded cabinetry and a built-in desk and china cabinet in the eating area. Upstairs, you'll find three generous bedrooms, including a primary suite with an ensuite bath, and a main four-piece bathroom. The main level also includes a powder room and an oversized laundry room with counter space and cabinets. The finished lower level features a family room perfect for movie nights or space for the kids to play, fourth bedroom, roughed-in bath, and ample storage space, all with heated floors. This carpet-free home is completed with a 1.5 car garage and a 12 x 8 storage shed. Seize the chance to make this picture perfect property your forever home! Schedule your viewing soon! (id:22681)
Royal LePage D C Johnston Realty Brokerage
335 Cole Boulevard
Southampton, Ontario
Discover your dream home in this highly sought-after area of Southampton, just minutes from the beach, tennis courts, and scenic trails. This custom-built residence combines modern luxury with practical design, offering an open concept layout with vaulted ceilings, perfect for comfortable living and entertaining. Featuring 3 spacious bedrooms and 2 well-appointed baths, this home showcases exquisite custom hardwood kitchen cabinets, built-in stainless steel appliances, and a large center island with a gas range. The hardwood engineered flooring and ceramic tiles throughout add a touch of elegance and durability. Wide halls and doors provide easy accessibility, while the customized laundry room adds convenience to your daily routine. The oversized two and a half car garage offers ample space for your vehicles and includes an entrance to the basement. The unfinished basement, with roughed-in plumbing for a washroom and wet bar, presents a blank canvas for you to create your ideal space. Step outside to the large back patio, where you can relax with your morning coffee and enjoy the peaceful surroundings of Southampton. With its prime location and numerous features, this well-thought-out custom home is a must-see. Don’t miss out on this exceptional opportunity to own a piece of paradise in Southampton. Stop by for a tour and experience the best of what this vibrant community has to offer. (id:22681)
Royal LePage D C Johnston Realty Brokerage
120 Havelock Street
Georgian Bluffs, Ontario
Welcome to your dream country home nestled in a rural setting of Oxenden with seasonal views of Colpoy's Bay. This picturesque property offers the perfect blend of comfort, style, and natural beauty. Ideally situated within a 5-minute walking distance to Colpoy's Bay, offering a public boat launch and a perfect spot for a refreshing swim on a hot summer's day! This home offers 3 spacious bedrooms providing ample space for relaxation and rest and 2.5 beautifully appointed bathrooms for your comfort and convenience. In the kitchen you will find the luxury of newer custom kitchen cabinets with elegant granite countertops, perfect for culinary enthusiasts and entertaining guests. A centrally located gas fireplace adds warmth and ambiance to the heart of the home. Step onto the inviting wrap-around porch and soak in the panoramic views, creating a peaceful retreat for all seasons. A detached 3-car garage provides ample space for parking, storage, and potential workshop areas. The property boasts beautifully landscaped grounds, enhancing the natural beauty of the surroundings. Conveniently located within a five minute drive to Wiarton where you will find amenities such as shops, restaurants, and recreational facilities while still maintaining the charm and privacy of a rural setting. Don't miss this rare opportunity to own a stunning property that combines modern comforts with the beauty of nature. Experience the best of country living with this exceptional home near Colpoy's Bay. Call your REALTOR® to schedule a viewing today and start living the tranquil lifestyle you've always dreamed of! (id:22681)
RE/MAX Grey Bruce Realty Inc Brokerage (Os)
637 Kennard Crescent
Kincardine, Ontario
Lovely, raised-bungalow in family-friendly neighbourhood, with mature trees, close to parks, schools and a short walk to downtown. Freshly-painted throughout [May 2024], this home has much to offer with an updated, eat-in kitchen with tile flooring and walkout to the spacious deck overlooking a fenced and manicured backyard. Features include hardwood and tile flooring, 3 spacious bedrooms and living room on the main level, including the primary bedroom with 4-piece, ensuite privileges. The fully-finished, lower level features laminate and vinyl flooring throughout, a bedroom, large family room, with walkout to the backyard and patio, a laundry room and a 3-piece bathroom. Most receptacles, lights and light fixtures upgraded in May 2024. A single car garage offers ample storage. Propane water heater owned [2022]. Propane furnace with central air. A large 16' x 12' bunkie/storage shed is partially finished with vinyl flooring. A smaller aluminum shed provides storage for gardening tools. Don't miss this great opportunity to own a solid family home in a great neighbourhood. Virtual staging used in some photos. (id:22681)
Coldwell Banker Peter Benninger Realty
17 Albert Road
Inverhuron, Ontario
Located just a short distance from Inverhuron sand beach, with easy access to the shores of Lake Huron, this charming four season cottage/home is nestled on a beautifully treed lot, providing a serene and private setting. With its quaint design and picturesque surroundings, it exudes coziness and, with the addition of the bunkie, provides ample space for relaxation and hosting guests. The main cottage features an inviting porch, perfect for enjoying your morning coffee. As you enter, you are greeted by an open plan sitting room, ideal for unwinding with a good book; kitchen with ample counter space and storage; living and dining area with plenty of natural light, gas fireplace with stone surround adding to this comfortable atmosphere, and patio doors onto a large deck, perfect those family gatherings. The primary bedroom, main bathroom and laundry room (complete with ample storage) are also on this level. Upstairs you will find two rustic bedrooms that add character and charm to the cottage together with a two piece bathroom. The bunkie features a compact layout maximizing available space including a small sleeping area and sitting area. Additionally, the cottage comes fully furnished, from cozy furniture to kitchen essentials, every detail has been carefully considered. Overall, the property is a perfect blend of rustic charm and modern convenience, providing a comfortable and inviting space to disappear to on weekends and vacations...or simply call home! Enjoy the 3D tour! (id:22681)
RE/MAX Land Exchange Ltd Brokerage (Kincardine)
230 Wiles Lane
Eugenia, Ontario
Welcome to 230 Wiles Lane, a rare opportunity to own one of the premier lakefront properties, featuring over 210 feet of pristine shoreline and offering unparalleled panoramic views that extend for miles. This meticulously maintained 4-bedroom walkout cottage is set on a spacious 0.8-acre level lot, perfectly blending comfort with the serene natural beauty of its surroundings. Upon arrival, you will be immediately captivated by the unobstructed vistas that greet you, ensuring every moment is accompanied by breathtaking scenery. The expansive, level lot provides ample space for outdoor activities, from family gatherings to leisurely relaxation, all while enjoying the tranquil ambiance of the lakefront setting. This cottage exemplifies true pride of ownership, having been thoughtfully upgraded to meet modern standards while preserving its charming character. Recent enhancements include a new fireplace, and a state-of-the-art heat pump system with individually controlled units for personalized comfort. The exterior has been refreshed with new siding, windows, and a durable metal roof, all designed to enhance both aesthetics and functionality. The home is fully connected with almost everything controlled from your phone. One of the highlights of this property is the spacious main deck, featuring a custom sail system that provides shade and adds a touch of elegance. Here, you can dine alfresco as you marvel at the sweeping lake views, watch the local wildlife, or simply unwind in the peaceful surroundings. The covered boat lift and private dock make it easy to explore the lake, offering endless opportunities for fishing, boating, and water sports. Located in a quiet and secluded part of the lake, 230 Wiles Lane ensures maximum privacy while still being easily accessible. For those looking to expand, the adjacent lot is available with a first right of refusal, potentially increasing the property size to 1.28 acres and offering future expansion opportunities. (id:22681)
Forest Hill Real Estate Inc. Brokerage

