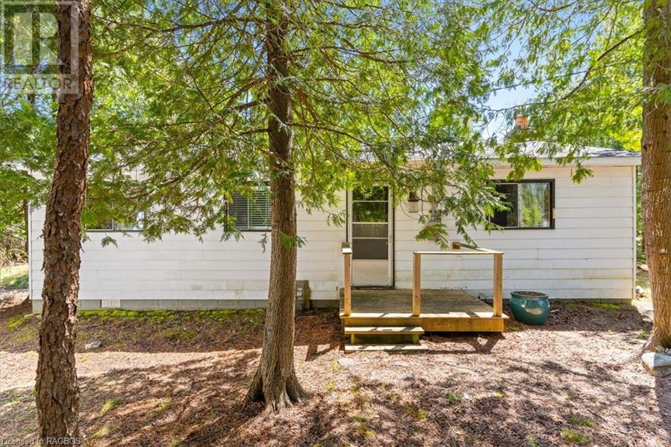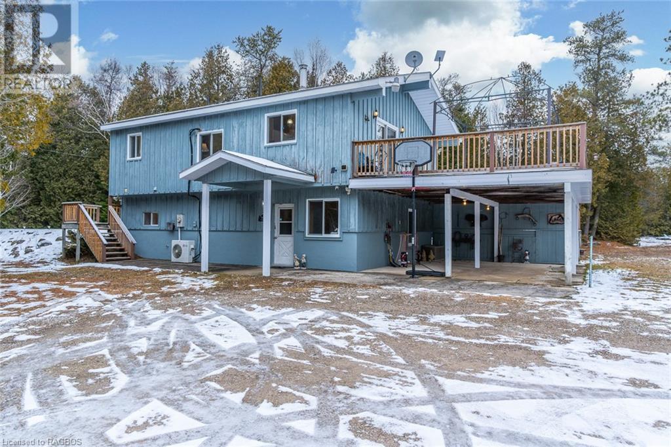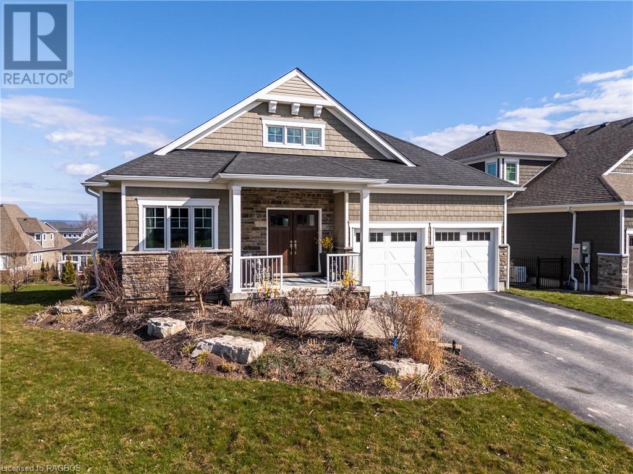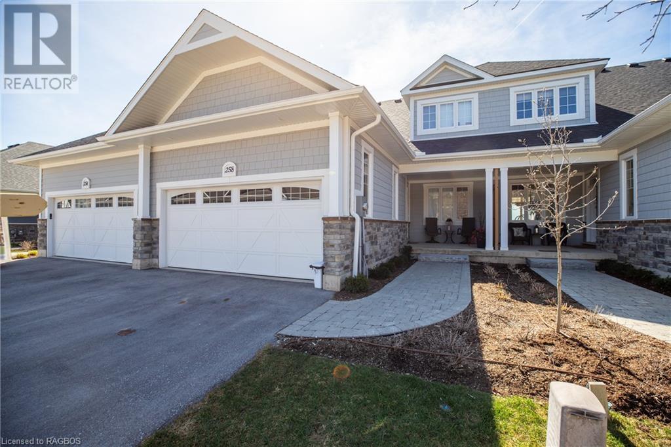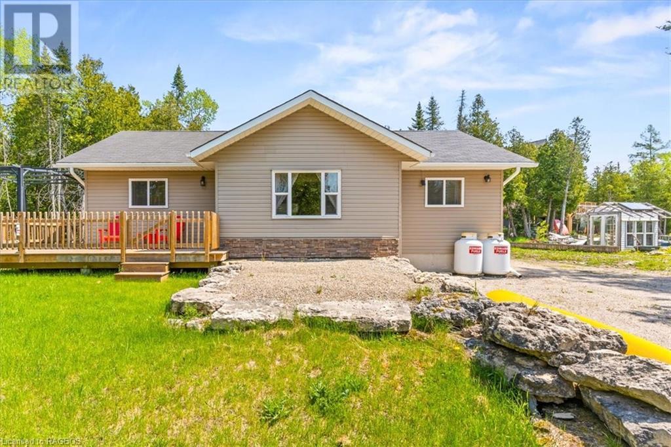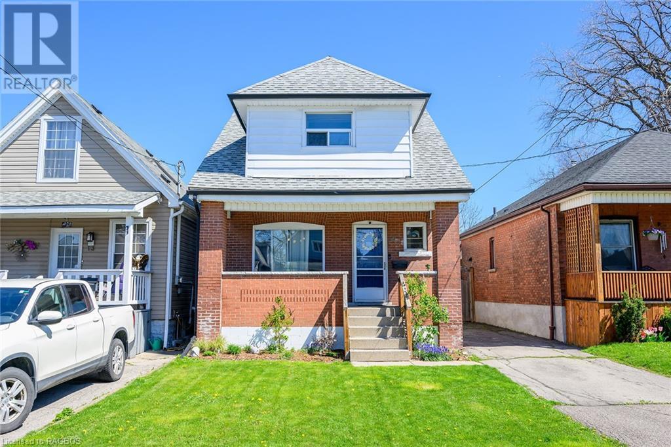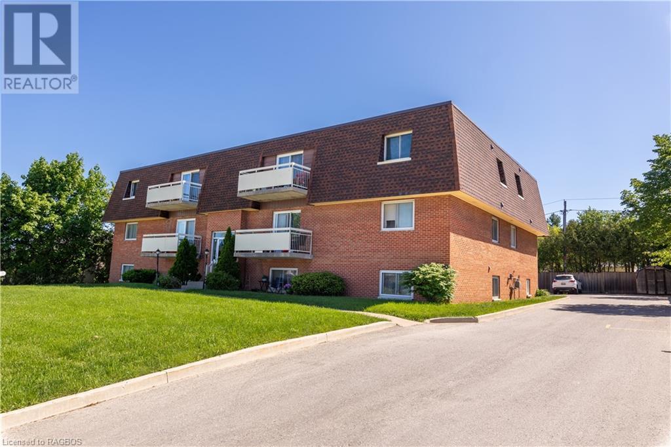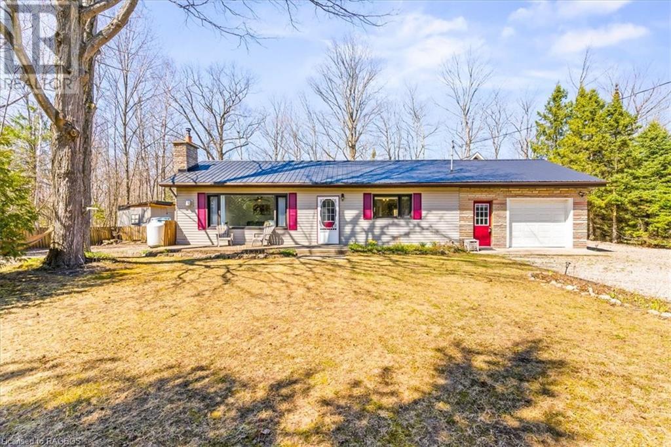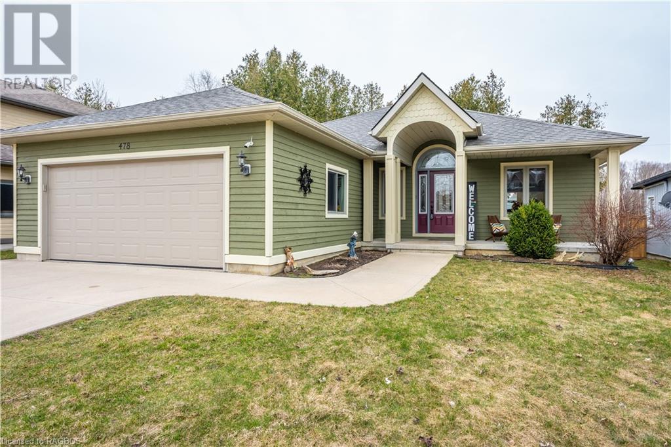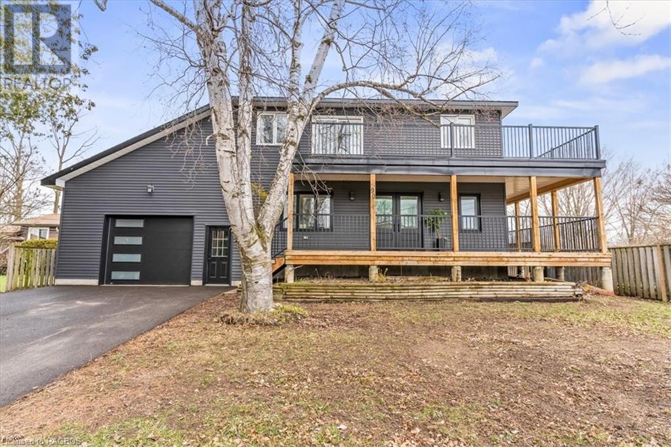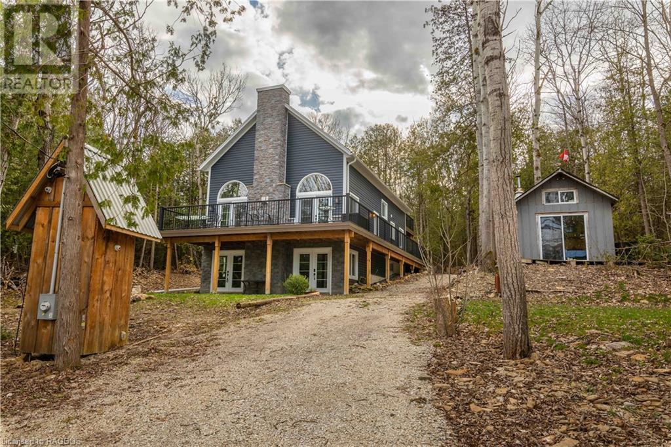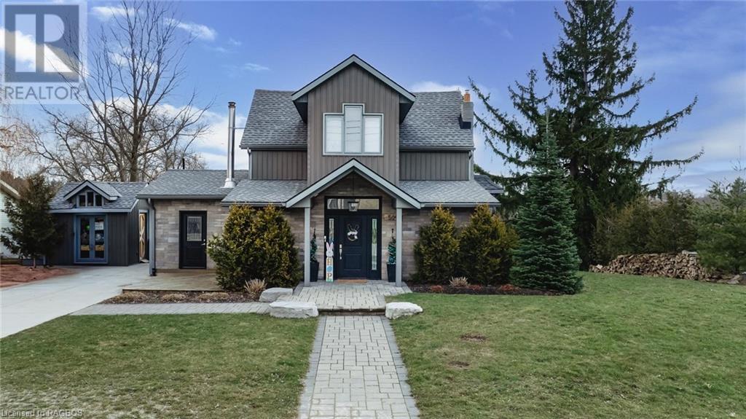261 Park Street
Kincardine, Ontario
Welcome to 261 Park Street in the Subdivision of Stonehaven. This well maintained, extensively updated 4 bedroom, 2 full bath raised bungalow is located right across the street from the popular municipal trails, just a short walk to the dog park, soccer fields and playground. This is a sought after family friendly subdivision. Interior provides; 2690 square feet of living space, main floor laundry, smart locks, open concept kitchen, dining and living room, new high end appliances, large kitchen island w/granite counter tops throughout, pantry with pull out stainless steel shelves, reverse osmosis system, hardwood floors, 2 spacious bedrooms on the main floor (the primary bedroom includes cheater ensuite access & double closets), natural gas hook up to the furnace (2021), water heater, kitchen stove, fireplace and bbq, central air, fibre optic internet connection, large windows that flood the rooms with tons of natural light, full finished basement w/new carpet including a 3rd and 4th bedroom, very large utility room with sump pump, air exchanger and tons of storage space, a family room with a cozy fireplace as well as an ensuite 3/piece bathroom. Exterior features; Attached 2 car garage, a spacious concrete driveway, back deck with gazebo and a natural gas bbq hook up, beautiful back yard adorned with climbing roses, hibiscus and clematis, large patio with gazebo, hot tub, garden box with strawberries, garlic, herbs, tomatoes, cucumbers, raspberries etc and a fully fenced in back yard! Don't forget to check out the virtual tour! Call your REALTOR® today for your own private viewing. (id:22681)
Lake Range Realty Ltd. Brokerage (Kincardine)
7 Howard Bowman Drive
Tobermory, Ontario
Nestled along the captivating shores of Lake Huron on a generous 1.6-acre parcel, this charming bungalow beckons to those seeking a place to create lasting memories. Offering three bedrooms and one bathroom, this home offers a peaceful retreat or potential cottage getaway, conveniently situated just south of Tobermory. Its proximity to popular destinations such as The Grotto, Singing Sands, and Tobermory makes it an ideal base for exploring the natural wonders of the Bruce Peninsula. With opportunities for paddle boarding, kayaking, boating, and fishing within easy reach, outdoor enthusiasts will find plenty to enjoy. Come evening, the lakeside setting invites moments of relaxation around a crackling campfire or engaging game nights with friends and family. Contact a REALTOR® today to book a viewing to see for yourself. (id:22681)
Exp Realty
130 South Shore Road
Northern Bruce Peninsula, Ontario
Known as the Rock House, this distinctive and remarkable two-story stone cottage, has served as a family retreat for generations. Nestled on 2.5 acres, this fully renovated cottage boasts an addition completed between 2006 and 2008. It features exquisite stonework both inside and out, complemented by a beautifully designed flagstone patio where one can unwind and take in the stunning views of Georgian Bay. The property extends to 664 feet of shoreline, complete with a shore well and firepit located at the deeded waterfront. Envision gathering with family and or friends by the fire pit under the night sky, perhaps stargazing on a clear evening. Upon entering the cottage, a warm, welcoming great room greets you, alongside a living/dining area with a snug woodstove insert, a galley-style kitchen, two spacious bedrooms, a two-piece powder room, laundry amenities, and a three-piece bathroom, all situated on the main floor. The upper level houses two more bedrooms and a loft space that doubles as additional sleeping quarters. Plenty of storage throughout. The cottage is equipped with in-floor heating and electric baseboard heaters. Additional features include an outdoor stone refrigerator room, a sauna for post-swim relaxation in Georgian Bay's invigorating waters, and a boathouse/storage area for watercraft and gear. Moreover, the property is outfitted with a shore well, a drilled well, an aerobic system, and a crawl space insulated with spray foam. The exterior showcases stone and Hardie board siding. This unique estate lies against the backdrop of the escarpment in Barrow Bay, in proximity to the Bruce Trail and a brief drive from the village of Lion's Head. The property fronts the waterfront (664 feet),separated by a traveled road, with the seller owning the waterfront land across. Taxes are $3,737.27. Cottage can be used for year round living. One must see it to truly appreciate it! Located on quiet No Exit Road. Please do not enter the property without a REALTOR®. (id:22681)
RE/MAX Grey Bruce Realty Inc Brokerage (Lh)
5202 Highway 6
Northern Bruce Peninsula, Ontario
*BRAND NEW ROOF* Welcome Home to this well situated raised BUNGALOW surrounded by 96.5 acres of serene privacy! The lower level provides 2 spacious bedrooms, a 4pc bathroom and a family/rec room complete with a freestanding propane stove to cozy up too while enjoying a good movie or book. The upper level offers an open concept living/dining/kitchen area that flows seamlessly onto a spacious deck overlooking your backyard pool. The primary bedroom and recent updated 4pc bathroom provide privacy with the convenience of the laundry room on the upper level. The interior features beautiful wainscoting and a cathedral ceiling finished with cedar for added charm and warmth. The outdoor space is just as impressive, explore the beauty of nature by taking advantage of the walking trails that stretch across the property. This picturesque setting ensures privacy while still being conveniently located on a year-round road. For those who enjoy boating, Dyers Bay public boat ramp is only a short drive away. The detached 79'x21' workshop/garage has high doors to accommodate large watercraft or motor homes. If you're seeking a property that offers abundant bushland, utmost privacy, trails, and even space for your mancave dreams to come true - look no further! You've found it here! (id:22681)
Exp Realty
151 Cobble Beach Drive
Kemble, Ontario
Welcome To Your Cobble Beach Dream Home, A Stunning Former Model Residence With High-End Finishes And Designed For Both Comfort and Elegance (3059 SqFt Finished). Positioned To Capture The Serene Views Of Georgian Bay, This Property Boasts A Myriad Of Upgrades, Making It A Standout Offering In The Market. Step Inside To Discover A Chef's Kitchen, Where Cambria Countertops, A Large Island, A Farmhouse Sink And Porcelain Tiles Ensure A Delightful Culinary Experience. The Kitchen Seamlessly Flows Into The Living Areas, Highlighted By 16 Foot Coffered Ceilings And A Floor-To-Ceiling Stone Gas Fireplace, Perfect For Cozy Evenings. Double Doors And Custom Built-Ins Make Entertaining In Your Separate Dining Room A Breeze. Natural Light Floods The Home Through An Abundance Of Windows, Creating A Bright and Inviting Atmosphere. With Ample Bedrooms, This Home Accommodates Large Families Or Guests With Ease, While The Completely Finished Walk-Out Basement With 9 Foot Ceilings Offers Additional Living/Sleeping/Office Space, Rough-In For Wet Bar And Access To The Outdoors. Entertain In Style On The Balcony, Featuring Glass Railings For Uninterrupted Views Of Georgian Bay, Or Relax Amidst The Beautifully Landscaped Garden Equipped With A Hassle-Free Irrigation System. Double Car Garage With Inside Entry, Driveway Parking For An Additional 4 Cars And An Interlock Walk-Way That Leads To Your Front Door. Cobble Beach...This Is Not Just A House, This Is A Lifestyle. Don't Miss The Opportunity To Make This Exquisite Former Model Home Yours. Schedule A Viewing Now! Utilities Approximate - Water: $390/2 Months, Hydro: $102/Month, Gas: $120/Month (id:22681)
Century 21 In-Studio Realty Inc.
258 Ironwood Way
Kemble, Ontario
Experience The Epitome Of Elegance & Comfort In This Stunning Luxury Executive Cobble Beach Townhome, Boasting Breathtaking Views & Luxurious Amenities. This Home Is A Perfect Blend Of Style, Functionality & Natural Beauty. Delight In The Stunning Vistas Of The 16th Hole, Georgian Bay And The Iconic Cobble Beach Lighthouse, Visible From Both Inside And Outside The Home. Enjoy The Warmth & Ambiance Of Your Living Room Gas Fireplace, Making It The Perfect Spot For Relaxation Or Social Gatherings. Your Gourmet Kitchen Is Equipped With Quartz Countertops, An Expansive Island, Built-In Wine Fridge, Upgraded Appliances, Soft Close Cabinets/Drawers & A Pull-Out Pantry, Perfect For All Your Entertaining Needs. Dual Primary Bedrooms/Ensuites, Where Would You Like to Sleep, Main Or 2nd Floor? Step Down From Your Covered Back Porch & Enjoy The Serenity With A Large Interlock Patio Featuring 2 External Gas Line Connections, For Your BBQ & Fire Table. The Oak Railing & Stairs Leading Up To The 2nd Level Add A Touch Of Sophistication And Timeless Charm. The Versatile 2nd Floor Family Room Is Complete With An Office Area, Offering Flexibility For Work Or Relaxation. The Lower Level Is Complete With High Quality Durable Luxury Vinyl Flooring, Large 2nd Family Room, 3 Piece Bath And Additional Storage Space. Captivating Views, Spacious Living Areas, Elegant Interior Design, Enhanced Lighting, Seamless Outdoor Access, Ample Storage Solutions, Engineered Hardwood (Main & 2nd), Porcelain Tiles, Upgraded Cabinets, Comfort Height Toilets W/Soft Close, Upgraded Hardware, Window Tint On Back Windows And Doors And Other Fine Finishes Make This Your Perfect Dream Home! Don't Miss This Rare Opportunity To Own A Piece Of Paradise! Whether You're An Avid Golfer, A Nature Lover, Or Simply Seeking A Tranquil Retreat, This Home Is An Ideal Choice. Condo Fee Includes: Windows, Roof, Siding, Eavestroughs, Snow Removal, Garden & Lawn Care. (id:22681)
Century 21 In-Studio Realty Inc.
19 Murray Avenue
Northern Bruce Peninsula, Ontario
Newer BUNGALOW situated in Hardwick Cove, nestled just south of Stokes Bay. This custom-built dwelling boasts engineered wood flooring, drywalled interiors with wooden ceilings, and a spacious ensuite complete with a walk-in closet in the master bedroom. The property features a generous pantry adjacent to the kitchen, a new propane furnace, as well as appliances. This home offers ample outdoor living spaces, comprising an 8x8 and 8x20 wrap-around deck, along with a separate deck at the rear, all complemented by a fenced back yard. Conveniently positioned midway along the Bruce Peninsula, the location provides swift access to renowned attractions such as Tobermory and the Grotto, Lions Head, Wiarton for shopping, and Sauble Beach. Residents can enjoy proximity to public sandy beaches, with the inviting shores of Hardwick Cove or the sandy shores of Miles Bay lies within easy distance. This residential gem embodies a harmonious blend of modern comfort and natural beauty, offering a serene retreat in a coveted peninsula setting. (id:22681)
Exp Realty
1271 Bruce Rd 4
Brockton, Ontario
First time to hit MLS® -Three Generations have enjoyed this Fully Updated Ledgerock Stone Bungaloft Walk Out perched on 3 acres spanning OVER 700 feet of Waterfrontage along the Saugeen River. Picturesque Privacy with True Pride of Ownership INSIDE and OUT! Maple Hardwood flooring flows seamlessly throughout the Open Concept Living Room, Large Custom Chef’s Kitchen complimented with Birch Cabinetry, Island Gas Range and Sit at Centre Island perfect for Entertaining. The Massive Main floor Master Extends to the Outdoors through two sets of Double Patio Doors and is host to an Oversized Walk In Closet with Built In’s, Ensuite Boasting a Walk In Shower and Soaker Jet Tub. Panoramic Views of this Magnificent Waterfront property are appreciated from all Common Living areas within-ALL offering transitions to Multiple Outdoor Living spaces! Upstairs boasts the beautiful and generous second bedroom with expansive views of the property-Large enough to accommodate two beds or a charming reading and work space. The Lower Level features a Recreation Room which can easily be multi used as a Third Bedroom with an additional 3-piece Bath. Car enthusiasts and hobbyists will be thrilled with the double wide, two-story garage-a Mechanic’s Dream, offering ample space for projects and storage! A number of Out Buildings including a Studio/Shop with electricity for Creative Workspace or Hideaway-LOADS of Green Space to the west of the house-all a part of this impeccable property-is manicured and ready for Lawn Games or practicing your Golf Swing. Relax and unwind whether a leisure paddle on the Saugeen or simply savoring the Professional and Natural Landscape within your very own Park Like setting. (id:22681)
Sutton-Sound Realty Inc. Brokerage (Owen Sound)
Royal LePage D C Johnston Realty Brokerage
15 Newlands Avenue
Hamilton, Ontario
Welcome Home to this beautifully updated Crown Point property! This charming two-story home features a cozy front porch, perfect for enjoying your morning coffee or relaxing with your favourite novel. As you enter, you're greeted by a spacious living room with an abundance of natural light streaming in through large windows. The generous sized dining room is perfect for entertaining family and friends. The kitchen is modern and updated, with sleek countertops, stainless steel appliances, and ample storage space. Upstairs, you'll find three bedrooms, each comfortably sized and filled with warm natural light. The shared bathroom is conveniently located near the bedrooms and has been renovated with contemporary fixtures and a stylish design. Tucked away just off the primary bedroom, a unique sitting room serves as a private sanctuary within your home. As you enter, you're greeted by a cozy space designed for relaxation and tranquility. This is a peaceful retreat where you can escape the hustle and bustle of everyday life and indulge in moments of quiet reflection and relaxation. A fully fenced yard with detached garage serves as the ideal location for sitting under the stars and relaxing on warm summer evenings. Conveniently located within easy walking distance to all amenities, fabulous Ottawa Street shopping, QEW access, public transportation, and hiking trails! Open The Door To Better Living! TM and call for your private showing today! (id:22681)
RE/MAX Grey Bruce Realty Inc Brokerage (Os)
925 10th Avenue E Unit# 304
Owen Sound, Ontario
Welcome to Hilltop Condos, a boutique collection of residences nestled in the heart of Owen Sound's East Side. Situated amidst a variety of amenities such as Georgian College, the Hospital, YMCA, and the emerging attractions of 16th St E, this residence presents a distinctive opportunity for first-time buyers or savvy investors looking to diversify their portfolio. The condo board provides additional convenience by handling snow removal, landscaping, hot water, heating, and exterior maintenance, allowing residents to enjoy an easy and low-maintenance lifestyle. Ideal for those with an active lifestyle, this affordable condo is now available for preview by appointment. (id:22681)
Brand Realty Group Inc.
245 Melrose Avenue
Kitchener, Ontario
Well established family neighborhood, walking distance to schools, parks, churches, downtown & Auditorium. Focus attention on the beautiful FENCED in yard, 20'x 24' deck with hot tub and 10 ft. OUTDOOR kitchen! Main floor features a fully remodeled Kitchen with all new Appliances, ample counter space and sitting area for guests. A main floor bedroom, a bright living room and 4 pc bathroom. 2 additional bedrooms, and another 2 pc bath on Upper Level. Basement highlights an incredible rec room, bar, guest room, plus stackable washer/dryer. The 20' x 16' heated garage includes an airtight wood stove, shingles replaced in 2020. New furnace and A/C 2020, replaced sump pump 2019, It is a MUST see! (id:22681)
Century 21 Heritage House Ltd.
1816 6th Avenue E
Owen Sound, Ontario
Move in ready East side bungalow! This tidy, well kept home has enjoyed the same owner for many years and is ready to welcome new owners to make it theirs. When you walk in the door, you are greeted by an open living room with plenty of natural light and a gas fireplace. The galley style kitchen makes for convenient cooking with an ideal amount of cupboard space. The first floor has two bedrooms, a full bath and ample closet space. The partially finished lower level offers a large rec room with a built in bar and another gas fireplace. The large laundry room has a huge amount of storage space and plenty of clearance making it ready to be finished for more living space, if desired. Attached garage leads you to a private and easy maintenance backyard complete with garden shed. Close to schools, amenities and the hospital making it a wonderful location. (id:22681)
Exp Realty
901 Bogdanovic Way
Huron-Kinloss, Ontario
Contemporary, two-storey home by Bogdanovic Homes in the new lakeside subdivision, Crimson Oak Valley, just south of Kincardine, only a short walk to the beaches of Lake Huron. This elaborate, beautifully designed, open plan home with stunning interior finishing will suit many, offering over 4000 sq ft of living space on three floors plus the WOW factor: open to below 19’ ceilings. Beyond the welcoming porch, the main floor foyer opens into a soaring two storey great room complete with gas fireplace and abundance of windows; the bright dinette boasts patio doors leading to a private backyard and huge covered porch, ideal for year-round entertaining (and future hot tub); the kitchen is a showcase enjoying plenty of custom cabinetry, floating shelves and work surfaces, an over-sized centre island plus easy access to a chef's delight: a large walk-in pantry! Completing this level is a mudroom located off the garage, a two piece bathroom and an office/study. Heading upstairs to the second level, you will note the expanse of the ceiling height once again with the addition of the wall of windows. The second level offers three bedrooms including a primary which enjoys a double door entrance, large walk-in closet complete with designer shelving and ensuite graced with a custom glass/tile shower, double vanity and tub. The main bathroom is conveniently located between the other two bedrooms; the laundry room is also located on this level, the perfect size and includes counter space plus cupboards. The open stairway to the lower level (almost 9' high ceilings), leads to a large family room with gas fireplace and bar area, 4th bedroom and 4 piece bathroom. Completing this unprecedented new home are engineered hardwood, porcelain tile and carpeted floors; granite or quartz countertops; double car insulated garage; concrete driveway and sod. With schools, shops, restaurants, the recreation centre, golf course and harbour within easy reach, this is the ideal place to call home. (id:22681)
RE/MAX Land Exchange Ltd Brokerage (Kincardine)
3 & 5 Hilly Lane
Saugeen Shores, Ontario
2 North Shore Road frontage properties being offered together or can be purchased separately. Together they have over 146 feet of frontage on North Shore Road and 191 feet of frontage on Hilly Lane with a lot size of just under 3/4 acre. The first is known as 5 Hilly Lane and is a 2,500 square foot, 3 bedroom, 2 ½ bath Clayton Long built home. Main level living room, family room, dining room, eat in kitchen, games area, laundry and utility room, 3 piece washroom. 3 bedrooms and a 5 piece bathroom upstairs. Upper level balcony is accessed from 2 bedrooms. The home has 2 wood burning fireplaces and a heated 4 car garage with its own 2 piece washroom. The second dwelling is known as 3 Hilly Lane and is a 1,500 square foot, 3 bedroom, 1 1/2 bath open concept winterized home. Both homes have forced air natural gas heating. The properties have been family owned for more than 40 years. Waterfront road and sidewalk between lake and property. Being sold 'AS IS'. 3 Hilly Lane (MLS® 40599574) and 5 Hilly Lane (MLS® 40599577) can be purchased together but are also listed separately. (id:22681)
Century 21 In-Studio Realty Inc.
5 Hilly Lane
Saugeen Shores, Ontario
2500 square foot, 2 storey, Clayton Long built 3 bedroom, 2 ½ bath home. As you enter the home you come into a large foyer and family room with a wood burning fireplace. Other main level rooms include a living room with a fireplace, an eat in kitchen plus formal dining area. There is also a games area and laundry room. Access to the upper level is via 2 stairways. The heated 4 car garage has its own 2 piece washroom and has 2 entry points to the home. The home has forced air natural gas heating so the 2 wood burning fireplaces could be converted to natural gas. The 'L' shaped lot has 48 feet of frontage on North Shore and 100 feet of frontage on Hilly Lane. 3 Hilly Lane (MLS® 40599574) a 3 bedroom, 1 1/2 bath home is also offered for sale and can be purchased separately or together with 5 Hilly Lane (MLS® 40599578). Waterfront road and sidewalk between lake and property. Being sold 'AS IS'. (id:22681)
Century 21 In-Studio Realty Inc.
3 Hilly Lane
Saugeen Shores, Ontario
Formerly known as 76 North Shore Road the address was changed to 3 Hilly Lane. This 3 bedroom, 1 1/2 bath property has 97 feet of frontage on North Shore Road. The original structure was built in 1955 and has been updated and used as a winterized home/cottage. It has been in the family for more than 40 years. The floorplan is open concept with larger lake side windows. The upper level has a walk around deck that needs repairs. 5 Hilly Lane (MLS® 40599577) a 3 bedroom, 2 1/2 baths, 2,500 sq.ft. home is also offered for sale and can be purchased separately or together with 3 Hilly Lane. Waterfront road and sidewalk between lake and property. Being sold 'As Is'. (id:22681)
Century 21 In-Studio Realty Inc.
25 Avele Road
Red Bay, Ontario
*BRAND NEW GARAGE/WORKSHOP with LOFT* Discover a stunning year-round residence or retreat located on the serene Avele Avenue in beautiful Red Bay. This BUNGALOW is situated on a peaceful street, backing onto private green space, providing enhanced backyard privacy for residents. A short stroll will lead you to the picturesque Red Bay Beach and the breathtaking sunsets of Lake Huron. This home boasts a harmonious blend of lush green lawns, mature trees, and well-maintained perennial flower beds. The single attached garage has been converted into a gym/workout space and can be easy converted back into a garage. Upon entering the home, one is greeted by a functional layout and bright, inviting living spaces. The well-appointed kitchen features oak cupboards and a central island, perfect for culinary enthusiasts. Currently configured as a two-bedroom, one-bathroom residence, there is potential for easy conversion back to three bedrooms. Additionally, residents will appreciate the bonus storage space provided in the laundry room. The charming great room showcases a large window, a propane stove, and a wood-burning insert for cozy evenings. The NEW DETACHED HEATED GARAGE/WORKSHOP (23' x 23') offers plenty of space for your toys and vehicle. It has a walkout balcony over looking the entire backyard and house. The backyard is your own personal oasis with the hot tub, enjoy star gazing around the campfire and the bunkie provides extra space for company. Offering an economical purchase and ownership experience, this property requires minimal enhancements, allowing new owners to move in seamlessly and relish the tranquil surroundings. Embrace the opportunity to make this inviting residence your own and enjoy the lifestyle it affords in the picturesque Red Bay community. (id:22681)
Exp Realty
3 Dock Lane
Miller Lake, Ontario
Georgian Bay waterfront cottage on spectacular Bruce Peninsula, UNESCO World Heritage Site. Unique, three-bedroom cottage, surrounded by trees. Located in the quaint, friendly village of Dyer’s Bay. Great swimming from the cobble beach, or the nearby dock, as well as hiking, kayaking, fishing, cycling or just relaxing in a hammock watching the waves lap against the shore. Cottage features living room with fireplace, separate eat-in kitchen, two bedrooms, a four piece and a two piece bathroom, laundry facilities, and an enclosed sunroom with walkout - all on the main floor. Amazing views from the sunroom directly onto turquoise waters of Georgian Bay. There is a third - loft bedroom on the second level. Some updates include thermo pane windows, flooring installed new in November of 2023, roof shingles on cottage and storage shed - are less than four years old. The property is on the Bruce Trail and is approximately a fifteen minute drive to the beautiful tourist town of Tobermory, with shopping, restaurants and the ferry to Manitoulin Island, as well as Bruce Peninsula National Park and the world famous “Grotto”, Singing Sands sandy beach, Fathom 5 National Park, and Flowerpot Island. Lion's Head is approximately twenty minutes for shopping, marina, sandy beach, more trails, arena, and hospital. Cottage comes furnished and is ready for possession! Shore allowance between property and water's edge. (id:22681)
RE/MAX Grey Bruce Realty Inc Brokerage (Lh)
478 Creekwood Drive
Southampton, Ontario
Stylish and functional this beautiful 2 + 2 bedroom 4 bath bungalow built by Berner Contracting is a true gem. Located in the much sought after Creekwood subdivision in Southampton, it's just a 7 minute walk to the sandy shores of Lake Huron and South Street Beach. The main floor is flooded with natural light from the floor to ceiling windows surrounding the gas fireplace. The vaulted ceiling in the living room adds drama and interest. The kitchen has loads of quality cabinetry with matching black appliances and an adorable window seat area. The Primary bedroom is carpeted with Walk-in Closet, a beautiful coffered ceiling and a 3 pc bath. The second bedroom could double as a main floor office or den. A 4pc bath and laundry room with garage entrance completes the main floor. Walk-out from the full size Dining area, onto a two tiered spacious covered deck, truly your own private Oasis! The grounds are maintenance free grass cutting only required in the front! The lower level is fully finished with an extra large recreation room with fireplace and wet bar. There is a large bedroom with a walk-in closet and a 3pc bath, as well as a newly renovated area with a 3 pc bath an extra bedroom for guests, and a bonus room that would make a great office or craft room. This quality home is waiting for you. (id:22681)
Royal LePage Exchange Realty Co.(P.e.)
90 10th Street Se
Chesley, Ontario
10+++ Welcome to this newly-renovated, sophisticated home in the heart of Chesley! A must see, this fabulous open concept family home boasts 3 large bedrooms & 3 stunning baths. Located on a deep lot with rear yard access. Attached oversized garage with front & rear overhead doors + convenient inside access. Wonderful curb appeal; double-level wrap around porches with classic black railings. There is so much to offer in this bright upscale property! Highlights include main floor powder room, spacious laundry room, generous sized living room that overlooks the gorgeous kitchen with Corian counters, contrasting centre island & side coffee/wine bar. Stylish dining room with door to the side deck. Check out the lighting package; pot lights with changeable light temps (warm to cool) & gorgeous modern chandeliers. Meticulous attention to detail throughout. Be impressed in the spacious primary bedroom with walk-in closet plus luxurious ensuite with double sinks & tiled shower. The 2 additional bedrooms are large, bright & offer plenty of space for furniture. All bedrooms open onto the upper deck! Add in the modern 4-pc bath to complete this floor. Choose to finish the lower level, creating plenty of extra space for a home gym, relaxation or socializing. Too many updates to list; natural gas, hot water on demand, new CAC, paved drive, smart key locks. Complete list of updates available. Seller open to discussion for additional buyer needs. Only 35 minutes to Bruce Power! Tailor made for hosting social gatherings! The perfect blend of comfort and elegance! (id:22681)
Chestnut Park Real Estate Limited Brokerage (O.s.)
Chestnut Park Real Estate Limited (Collingwood) Brokerage
505035 & 505036 Grey Road 1
Georgian Bluffs, Ontario
Nestled along the picturesque shores of Georgian Bay, this newly built residence is a taste of waterfront luxury. Boasting over 95 feet of frontage, the possibilities are as vast as the bay itself. The unfinished basement, bathed in natural light and featuring a roughed-in fireplace and private entry, unveils the potential for a generational estate, or lucrative income property. Designed for versatility with the waterfront lot includes multiple thoughtful touches, including a separate water hookup and dual 30A plugs, cater to the future, whether it's for an RV enthusiast or dreamers planning further buildouts. Explore the limitless potential of life by the bay—private tours now available by appointment. (id:22681)
Brand Realty Group Inc.
#23 10 Concession
Brockton, Ontario
Consider this slice of heaven on almost 3 acres on the banks of the Teeswater River Millpond in the Hamlet of Cargill. Century home is a traditional 1.5 storey structure that is believed to be log under the siding. Main floor has been updated with the back Family Room previously used as a Primary bedroom with main bathroom beside. Glass sliding doors off the Family Room lead to the back deck which needs replacing at the preferences of the new owner. Fantastic water view! The second floor houses 3 bedrooms and a 2nd bathroom. The wall has been opened between bedrooms 1 and 2 for added space, but could easily be closed again. Outside features a huge Garage and Outbuilding combination, with the 2 bay garage updated. The attached outbuilding is in need of roof repairs but has great space for storage and hobbies! There are two 200 amp Automatic Transfer switch upgrades, with the transformer capable of 600 amps. 200 amps to house and 200 amp service roughed in at the shop. Currently the shop gets electricity from the house. Waterfront is not deeded as the Historical Mill and Dam next door own rights to the shorelines of the Millpond; however, direct water access has been enjoyed by previous owners. Concrete and metal framework is established at the water's edge on this property, that supported a previous private dock. Some new boards for the top will make it ready for some great fishing! Current owner has invested time and money on cleaning the property up, refurbishing the 2 bay garage, planting an orchard, installing the major electrical transformer upgrades with a future goal of using the shop to support a greenhouse addition. Rural life at its best, at an attractive price! (id:22681)
Coldwell Banker Peter Benninger Realty
900 Berford Street
Wiarton, Ontario
Discover an exceptional property with versatile HIGHWAY - C6 zoning, offering endless possibilities for both residential and commercial use. This meticulously designed property features a spacious 3 bedroom,2 full bath residential unit on the second level, ideal for those seeking a live/work arrangement or a rental income opportunity. Additionally, a separate in-law suite on the main level boasts an open concept layout with modern kitchenette and new appliances. Thoughtfully upgraded with soundproofing insulation between floors and new LED lighting throughout, this property exemplifies quality craftsmanship. Step out onto the expansive5 00 square foot deck off the second floor dining room, complete with a new glass railing, offering a serene outdoor retreat. Convenient features include an attached insulated garage and a separate office with its own entrance, providing added functionality. Furthermore, a insulated detached 32' x24' garage with an office, storage room, and oversized 9 foot overhead garage door adds value and versatility to the property. Boasting recent upgrades such as new flooring and windows in upper living room, dining room, primary bedroom and den, this property is truly turnkey and ready to fulfill your vision. Seize this exceptional opportunity to own a property that combines functionality, modern design, and a prime location. (id:22681)
Exp Realty
509 Alma Street
Walkerton, Ontario
Welcome to your dream home nestled on a picturesque corner lot! This beautifully updated home includes a spacious open concept layout that flows from kitchen, dining, and living rooms. Step outside onto the expansive deck, perfect for entertaining or simply unwinding and taking advantage of the beautiful Bruce County summer evenings. Venture further into the backyard and discover the three-tiered terraced back yard that extends to the stream below. At the end of the day relax in the primary bedroom with walk-in closet, ensuite, and conveniently located near community parks, Walkerton Downtown, or for the adventure enthusiasts, a short distance to the Saugeen River where you can spend the day fishing and canoeing. Don't miss out on this opportunity to call this house, HOME. (id:22681)
Wilfred Mcintee & Co Ltd Brokerage (Southampton)
Exp Realty


