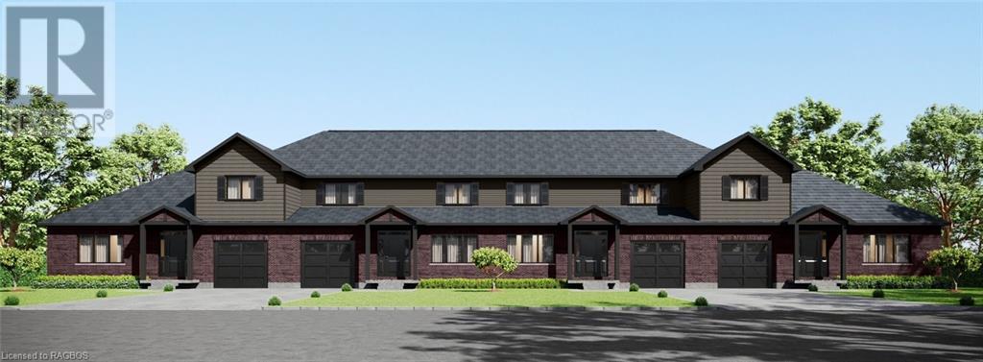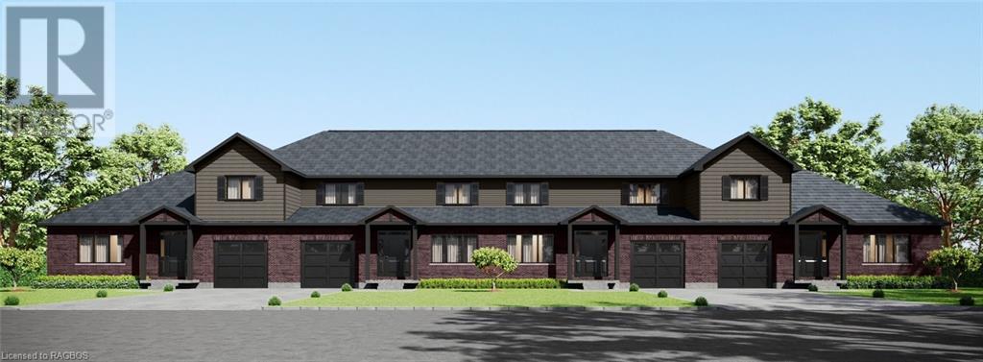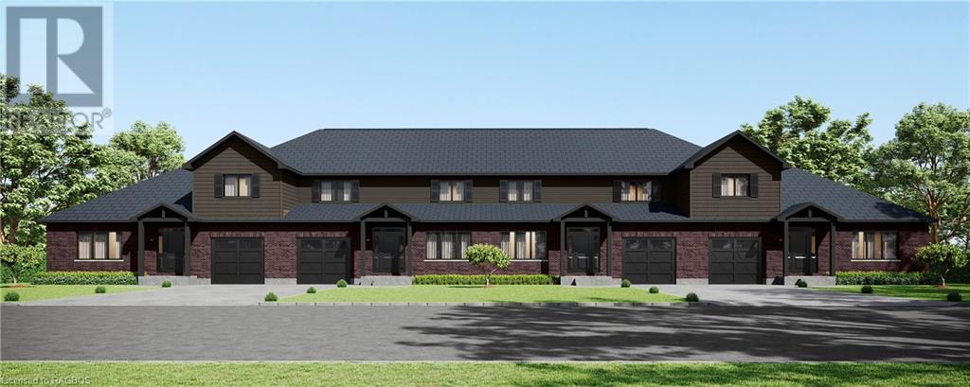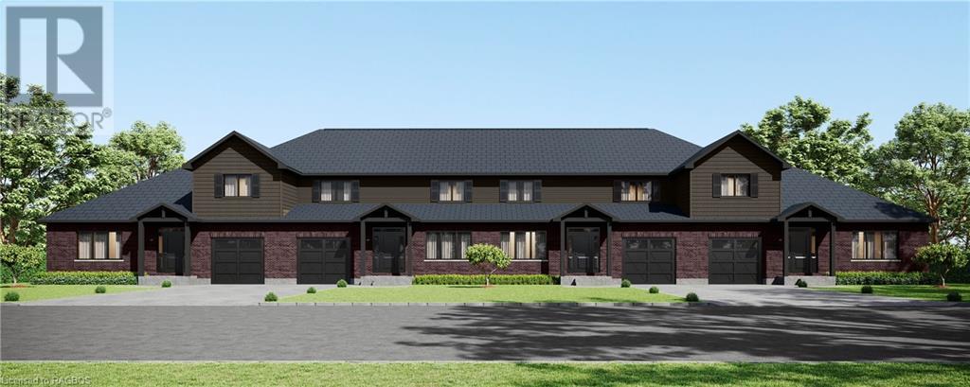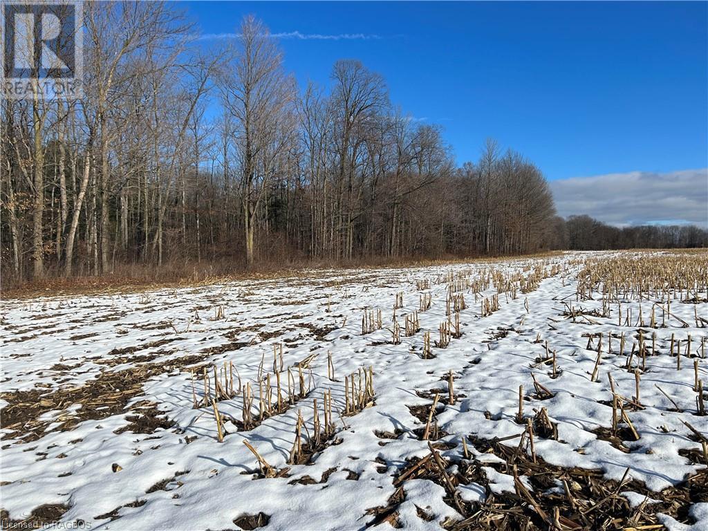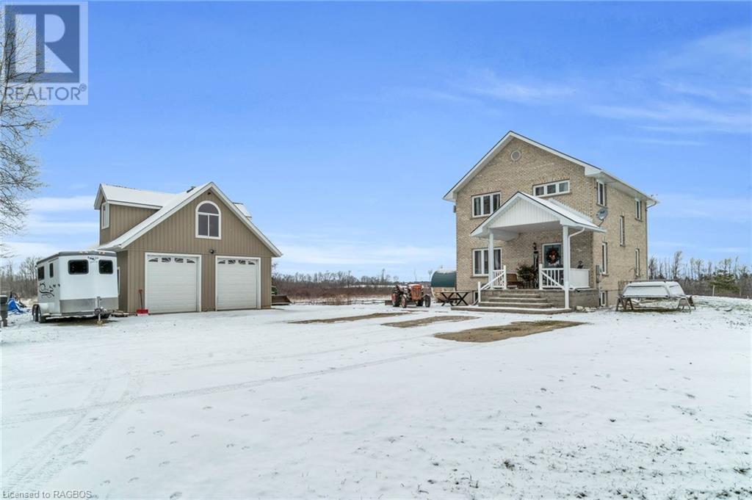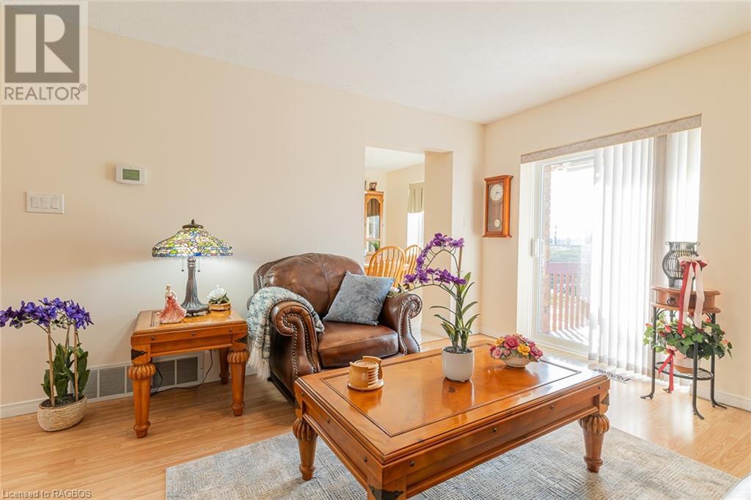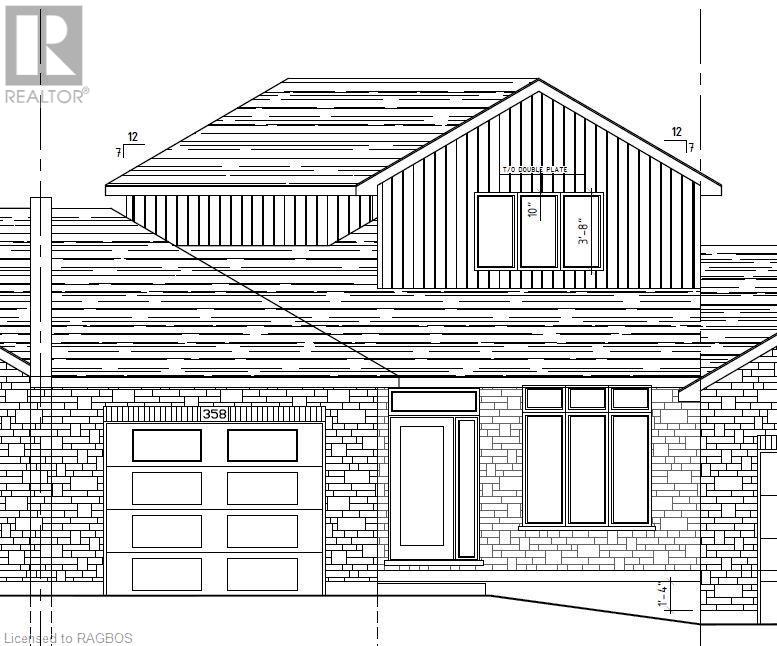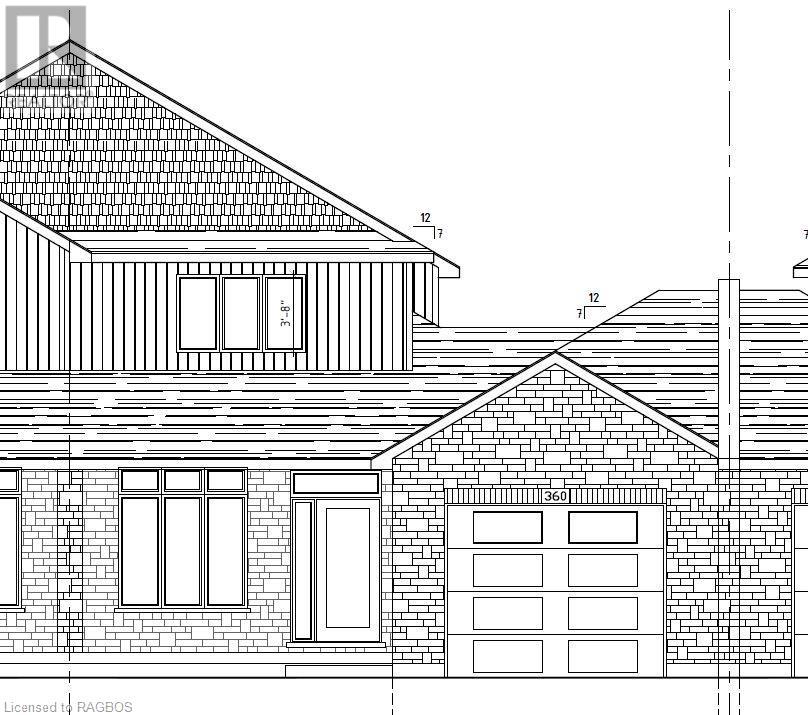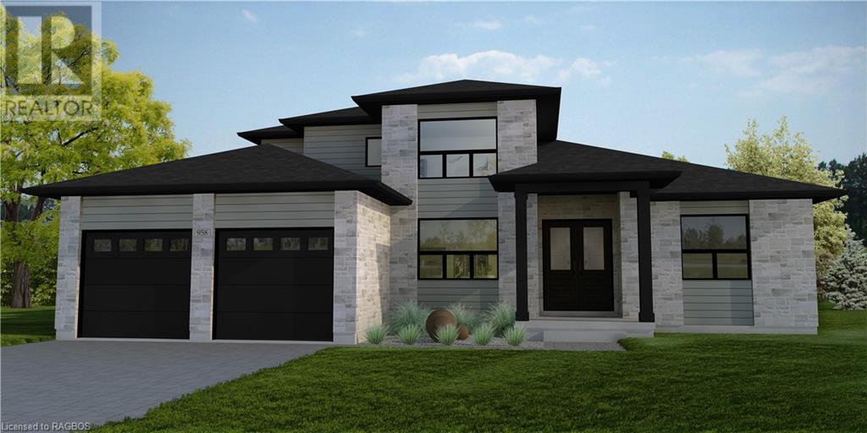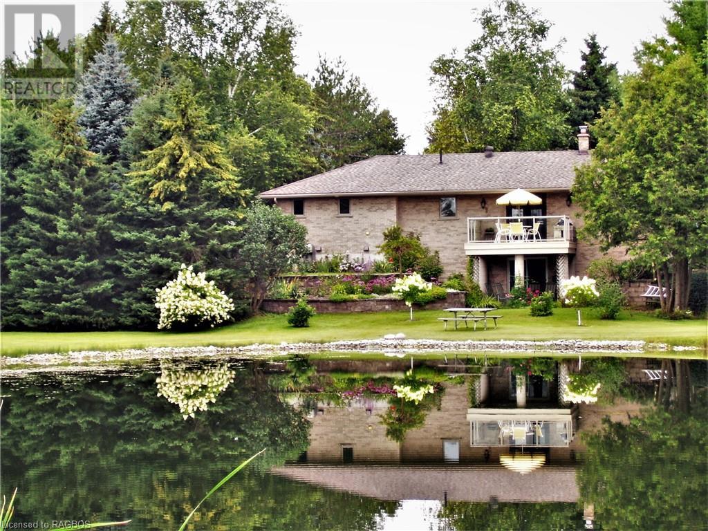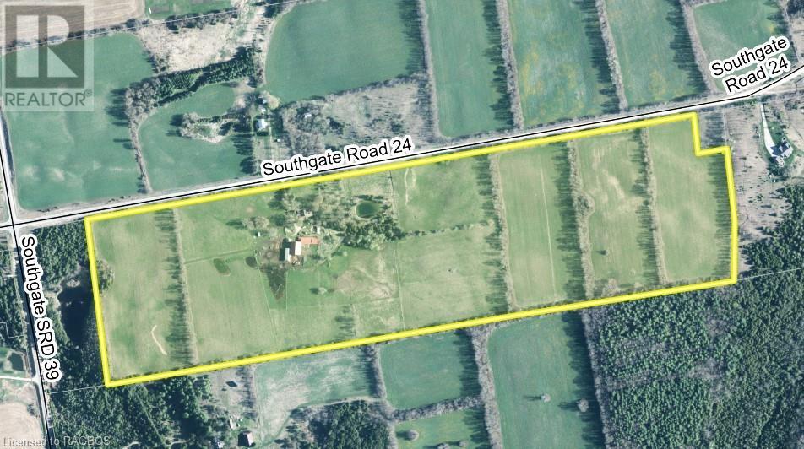8 Golf Links Road Unit# 3
Kincardine, Ontario
Bradstones Construction is offering a $10,000 Early Bird Offer to the 1st two buyers to kick off this new exciting development. These upscale homes will contain all the expected amenities plus much more. The high efficiency natural gas furnace and an on-demand hot water heater (owned) combined with the upgraded insulation package will noticeably reduce your energy consumption costs. You will enjoy the added features like 9 ft. ceilings, quartz counter tops, BBQ gas connection, slow close cabinets and dual flush toilets. Ask for your copy of all the features on the Schedule A finishing and material specifications. Full Tarion home warranty protection is included. Buyer selections on finishing materials may be available if not already ordered and installed by builder. This is a vacant land condominium with a $180 per month fee to cover common amenities. Buyers will have full free hold ownership of their lot and home. Call now to get the best selection. Some photos are Artist Rendering, final product may differ. (id:22681)
RE/MAX Land Exchange Ltd Brokerage (Kincardine)
8 Golf Links Road Unit# 4
Kincardine, Ontario
Bradstones Mews is the newest upscale townhome development in Kincardine, consisting of 36 residences located just a short distance to the beach and the downtown core. The homes will range in size from 1870 sq.ft. for the 1.5 storey home to 2036 sq.ft for the 2 storey style. Compared to other available options , these homes will be much larger and feature full basements. The basements can be finished (at additional cost) to provide almost 3000 sq.ft. of finished living area. Take a look at the Builder's Schedule A to see all the features that home buyers have come to expect from Bradstones Construction. This development will be offered as a vacant land condominium where you pay a common element fee (condo fee) of $180 per month to maintain the roadways and infrastructure and still have exclusive ownership of your lot and building. Call today for the best selection in this exciting new development. Some photos are Artist Rendering, final product may differ. (id:22681)
RE/MAX Land Exchange Ltd Brokerage (Kincardine)
8 Golf Links Road Unit# 5
Kincardine, Ontario
Welcome to Bradstones Mews. This upscale 1870 sq.ft. semi detached home on a 45 ft lot will be hard to beat at this price. With the possibility of finishing the full 1278 sq.ft basement, you won't have to worry about downsizing when you'll have over 3100 sq.ft of living space. The main floor primary bedroom and ensuite bathroom will make this home safe and accessible for many years to come. Take a close look at the builder's Schedule A detailing all the finishes and upgrades that will complete this home. You'll notice the Diamond Steel roof, quartz counter tops, 9 ft. ceilings, on-demand hot water heaters, 2 stage high efficiency natural gas furnace, Cat 6 wiring for phones , internet and TV ( if you are working from home), and a whole house surge protector to protect your equipment. The 1st 2 sales will receive a $10,000 discount of listing price. Don't delay to get the best selection and choose your personal selection of finishes. Please note that photos are virtual artist renderings. Construction will start soon ! (id:22681)
RE/MAX Land Exchange Ltd Brokerage (Kincardine)
8 Golf Links Road Unit# 6
Kincardine, Ontario
This semi-detached freehold home is the latest offering in Bradstones Mews. Located just a short distance from the beach, the hospital and downtown Kincardine this upscale home will be one of 36 exclusive residences to be built on this 4.2 acre enclave. With 1870 sq.ft. above ground you'll have all the room you will need to accommodate family and friends. Plus the full basement can be finished (at an additional cost) to add up to another 1278 sq.ft. of living space. The Builder's Schedule A of Finishing and Material Specifications will outline on 5 pages all the features and upgrades that will be included in this Bradstones home. As a vacant land condominium you will own the large 49.9 ft. lot and the residence. Only the streets and infrastructure will be part of of a condominium corporation that will manage the common elements. The monthly condo fee will be $180 for maintenance of the common areas. Before you decide on your next home, compare the lot size, the home size and the finishing elements that will make this development your obvious choice. Please note that the pictures are artist renderings and the finished home may vary from photos. (id:22681)
RE/MAX Land Exchange Ltd Brokerage (Kincardine)
Pt Lt 66-68 2 Ndr Concession
Brockton, Ontario
Welcome to an amazing opportunity! This 92 acre parcel located diagonally from the Saugeen Municipal Airport, next door to the very popular in land lake, Lake Rosalind and minutes to the vibrant Town of Hanover, is yours to discover! Actively used and currently zoned for prime agricultural production, this dream acreage is in a strategic and desirable location. Why not construct your dream home and take advantage of the spectacular view on this property? Who knows what the future holds with potential future development? This canvas is a harmonious blend of 67 level, workable acres with 20 acres tile drained and 21 acres of self managed, pristine woodlands. Being located 2 hours from an international airport is a major benefit for many prospective buyers. All information in the listing is based on current use of the property and is being provided for information purposes only. Buyer/agent to do due diligence on any government requirements (ie., encroachments and easements) that could affect a buyer’s specific proposed use of the property. (id:22681)
Wilfred Mcintee & Co Ltd Brokerage (Walkerton)
115624 County Road 3
Chatsworth, Ontario
This 2 story open concept home completed in 2009 will make you feel right at home with its country charm and unique features. From the natural maple kitchen to the original pine flooring, this home boasts large windows for natural light and a wood stove to keep you warm. The open concept main level features a laundry room, a four piece bathroom, a great room, kitchen and dining room. The back patio door opens to the beautiful 76 acres (35 organic acres-workable) of trees, farm, and land as far as you can see. The second level features 3 large bedrooms, which each include two large windows overlooking the country property. The upstairs bathroom is a 4 piece bath, complete with a separate standing shower and jacuzzi tub. The basement features a large utility room and a partially finished living area, making it ready for you to transform it into a rec room or extra bedroom. There is a two story detached 24 x 24 garage with loft, a tarp barn 30 x 64 (2015) with lots of recent upgrades, garden greenhouse 20 x 32 (2014), plus 3 Garden sheds. On the west side of the property you will find a nursery garden with many trees ranging in sizes and lots of different herbs and spices growing. This L shaped property is located on a paved road 25 minutes southwest of Owen Sound and features a creek running through the back of the property and a snowmobile trail right beside, making it any outdoor lover's paradise! This property blends to variable uses; (market gardening, hobby farm, storage rental, family home). The home and all out buildings are in great condition with the home showing exceptionally well. All measurements and acreage are approximate. Call to schedule your showing today. (id:22681)
Coldwell Banker Peter Benninger Realty Brokerage (Walkerton)
812 9th Avenue ""a"" E
Owen Sound, Ontario
SUPER LOW CONDO FEES-ONLY $315/month! Nestled in a sought-after community, you couldn't ask for a better location! This lovely 3 bedroom, 3 bath townhouse with over 1600 total SF is close to schools, the Brightshores Hospital, shopping, restaurants and downtown. The condo lifestyle seamlessly combines style and functionality; no grass to cut or snow removal! This bright and spacious home has a large kitchen with ample cabinetry, multiple pot lights and convenient side counter that is open to the dining area. The living room with loads of natural light has sliding doors to a rear deck that backs onto an open area. A main floor powder room and inside access to the garage are a bonus! The upper level you will find 3 good-sized bedrooms and full bath with a brand new tub surround ($4000)! The lower level with a huge recreation room, pot lights & a cozy gas fireplace is ideal for family game night or to watch a movie. A spacious & convenient powder room is located in the laundry area. In addition to the garage and driveway, there are also 2 included parking spaces across from the home (#5). Every room in this well-maintained home has just been freshly painted, even the garage! Truly move-in ready! Enjoy the opportunity to live a comfortable lifestyle! (id:22681)
Chestnut Park Real Estate Limited Brokerage (O.s.)
Chestnut Park Real Estate Limited (Collingwood) Brokerage
358 Rosner Drive
Port Elgin, Ontario
Welcome to your dream home! This one of a kind 2-storey 1836 sqft freehold townhome offers a perfect combination of modern elegance and functional design. With 4 bright and spacious bedrooms providing ample room for rest & relaxation, 2.5 baths provide comfort & privacy for the entire family, main floor laundry for added convenience and the full unfinished basement is a blank canvas to customize additional living space that is tailored to your needs. Standard features include Quartz in the kitchen, hardwood and ceramic throughout the main floor, sodded yard, covered back deck, 9ft ceiling on the main floor and the ability to had select the interior finishes. HST is included in the list price provided the Buyer qualifies for the rebate and assigns it to the Seller on closing (id:22681)
RE/MAX Land Exchange Ltd Brokerage (Pe)
360 Rosner Drive
Port Elgin, Ontario
The foundation is poured for this brand new 2 storey freehold townhome at 360 Rosner Drive in Port Elgin. This model is 1703 sqft with a full unfinished basement that can be finished for an additional $30,000 including HST. The basement would include a family room with gas fireplace, full bath, den and 4th bedroom. The main floor will feature 9ft ceilings, Quartz counters in the kitchen, hardwood and ceramic flooring, 9ft patio doors to a covered back deck measuring 10 x 12'6, primary bedroom with ensuite and laundry. Upstairs there are 2 bedrooms and a 4pc bath. The yard will be entirely sodded and the driveway will be concrete. HST is included in the asking price provided the Buyer qualifies for the rebate and assigns it to the Seller on closing. Interior colour selections maybe available for those that act early. (id:22681)
RE/MAX Land Exchange Ltd Brokerage (Pe)
958 Bogdanovic Way
Huron-Kinloss, Ontario
Now under construction in the lakeside subdivision of Crimson Oak Valley just south of Kincardine, this awe-inspiring 1 1/2 storey build with almost 2700 sq ft of finished living space enjoys a floor plan suitable for all ages. The home offers ornate roof lines, stone and brick exterior and welcoming covered porch. Step inside the large bright foyer with 10’ ceiling, note the convenience of the office/den with french doors suitably accessible especially for those working at home. From the foyer, you note the fabulous easy flow of space as you enter the great room, also enjoying a 10’ ceiling plus gas fireplace, the nice sized dinette, with patio doors leading to the ever popular covered porch, and that kitchen: a chef’s delight with large centre island, an abundance of cupboards and work space plus a gorgeous walk-in pantry! Also gracing the main level is a large laundry room and separate mud room with access from the garage, a two piece guest bathroom and a stunning primary bedroom with large 4 piece ensuite complete with tile/glass shower and walk-in closet. The staircase to the second level will take you to a four piece bathroom and two good sized bedrooms….this will be a toss-up as to which child gets the larger bedroom complete with walk-in closet! Stairs down from main level will take you to the unfinished basement, yours to complete as you wish: family room, bedroom, home gym, bathroom, storage space….completing this very desirable build: engineered hardwood, porcelain tile and carpeted flooring; granite/quartz countertops; large double car attached garage, concrete driveway and sodded yard. (id:22681)
RE/MAX Land Exchange Ltd Brokerage (Kincardine)
193173 30 Sideroad
West Grey, Ontario
Three private scenic acres with a 4 bedroom, 2.5 bathroom brick home overlooking a large private pond (pond depth of 8'-10' and spring fed). Main floor of the home consists of kitchen, dining room, laundry, 4 pc bathroom, 2 pc bathroom, primary bedroom plus 2 additional bedrooms, rear entrance to yard, an entrance to the attached 1 car garage, and the living room with lovely balcony over looking the pond and landscaped rear yard. Lower level has a large family room with propane fireplace, and walk-out to patio and rear yard, 3 pc bathroom, 4th bedroom, and 2 utility rooms. Yard has 3 storage sheds. This property is in a great location minutes to the Town of Durham and 15 minutes to the Town of Hanover. [Annual Heat: $2,282.59; Annual Hydro: $1,858.00; Furnace is 1 yr old; Owner has a monthly furnace and fireplace maintenance and repair contract with Cross Heating for $21.58/month that can be cancelled if buyer wishes to]. (id:22681)
Wilfred Mcintee & Co Ltd Brokerage (Dur)
243294 Southgate Road 24
Southgate, Ontario
65 acre farm, with approximately 45 acres workable. With 3000 sq. ft. of living space this renovated farm house showcases the beautiful original stone walls throughout the interior main level. Featuring massive sized main level rooms, tons of natural light, and double staircases this home is overflowing with potential. Main floor consists of: foyer, kitchen, dining room, living room, sitting room, laundry room, a sunroom, 4 pc bathroom, and 2 bedrooms. Second floor consists of: 3 bedrooms, a 3pc bathroom, and a kitchenette. The undeveloped basement is for utilities and storage with a walk-out and walk-up. Geothermal heating and cooling systems, and most windows replaced. Currently undergoing renovations on main level with new drywall installed in many areas. There is large spring fed pond. 3 dug well casings with one overflowing at all times. Bank barn with loose housing and 3 additions, 1 would make a good kennel. There is a concrete yard and detached covered 20'x60' pit silo. (id:22681)
Wilfred Mcintee & Co Ltd Brokerage (Dur)

