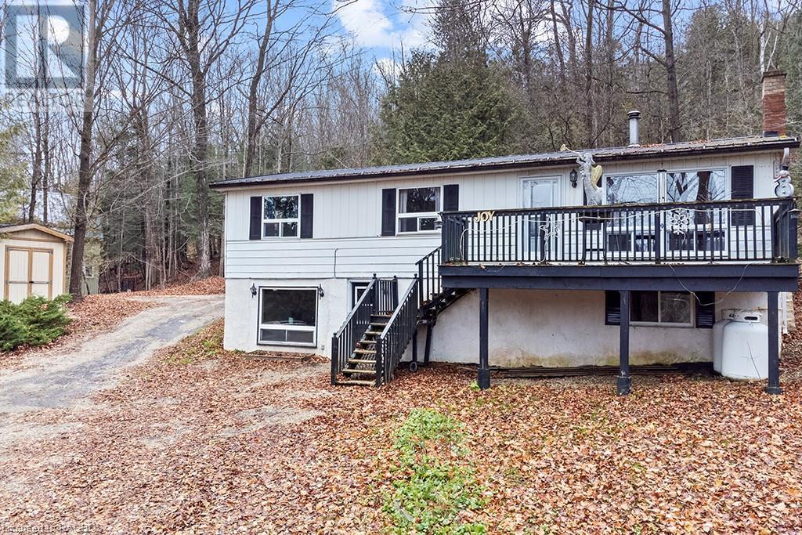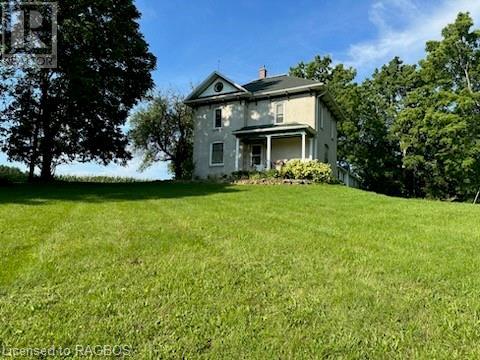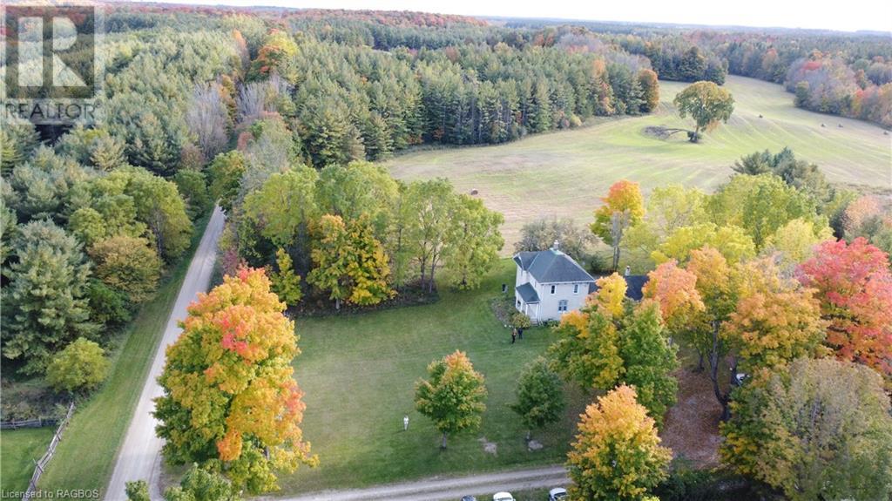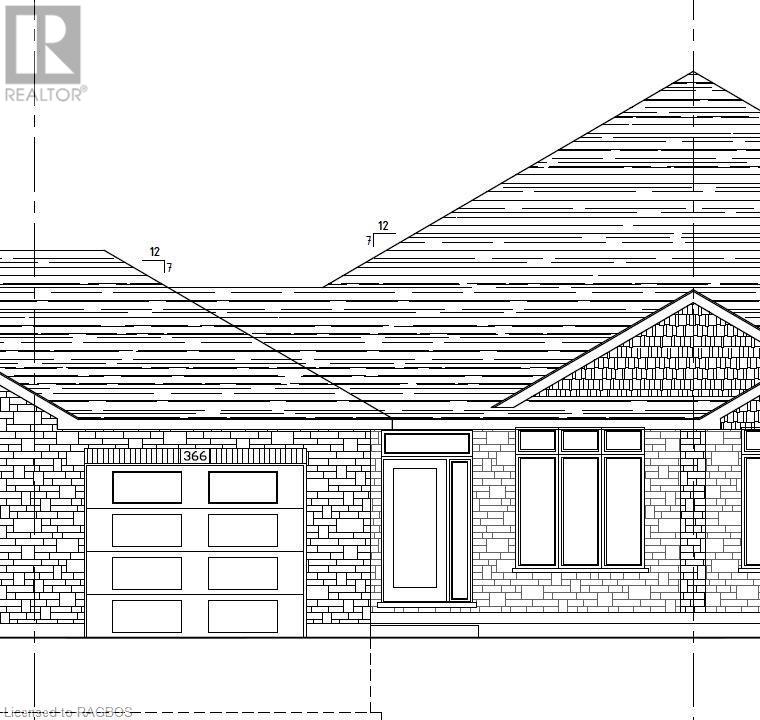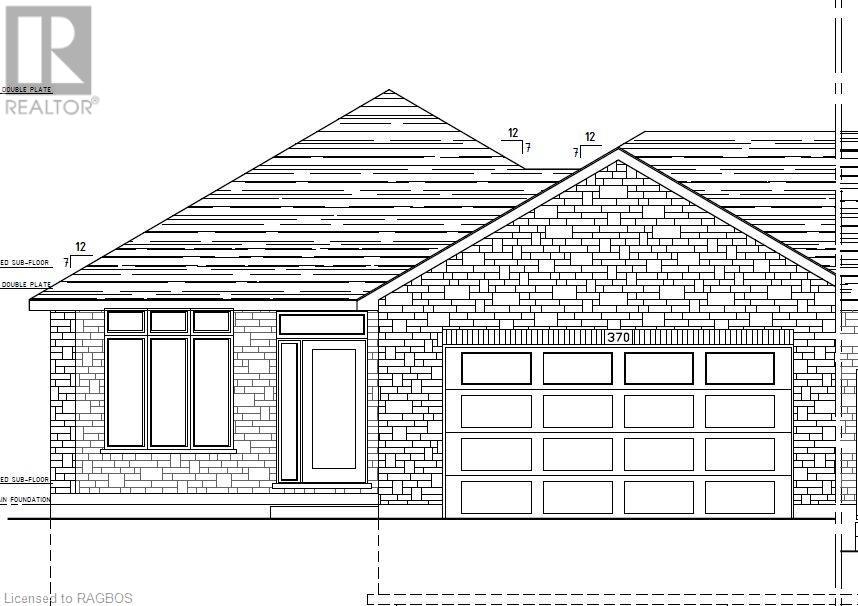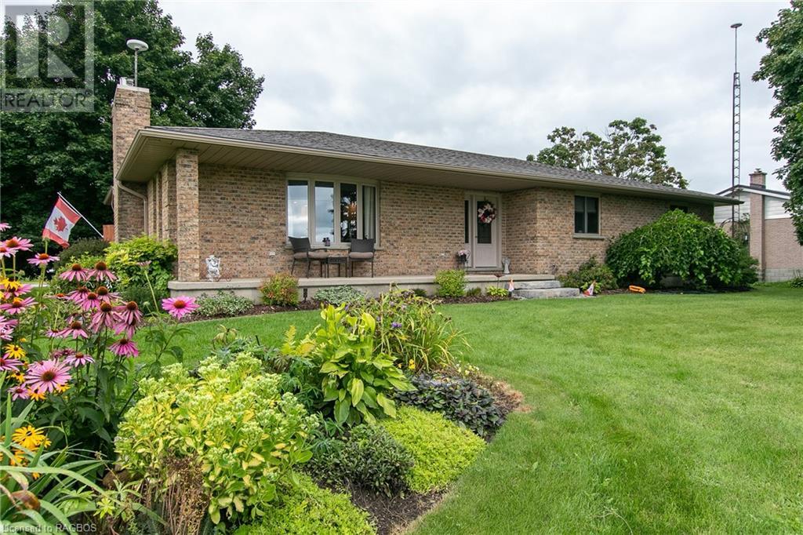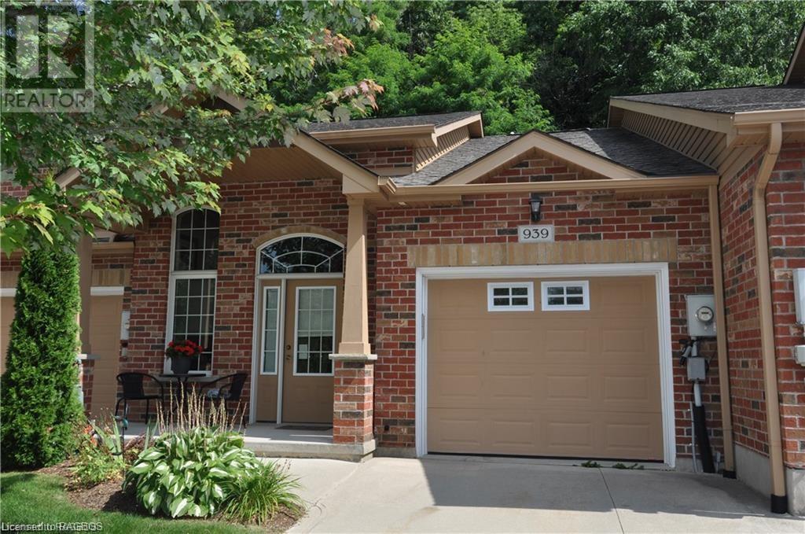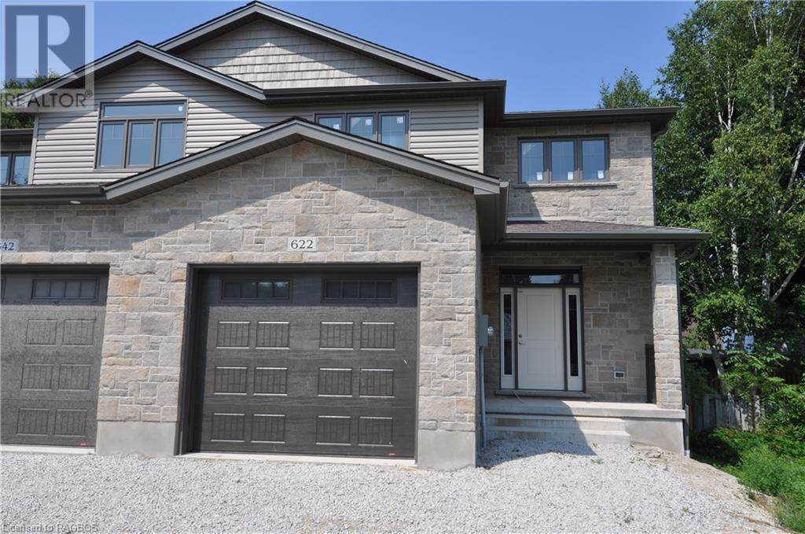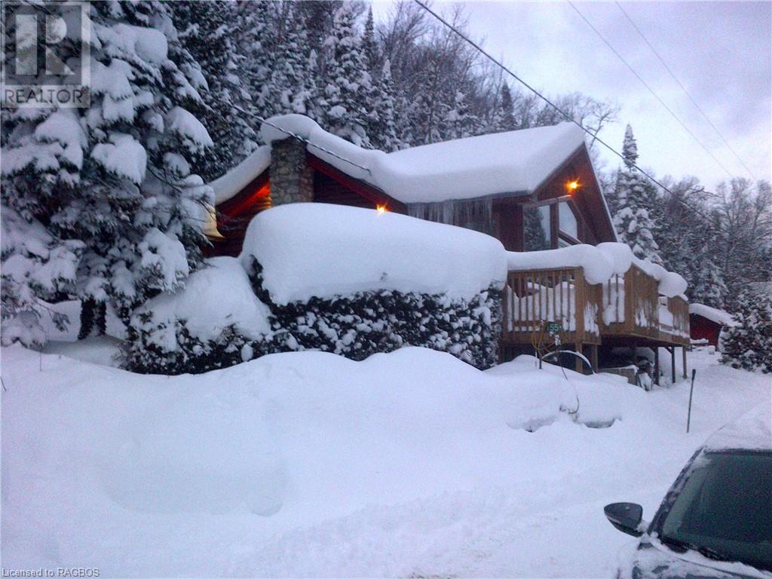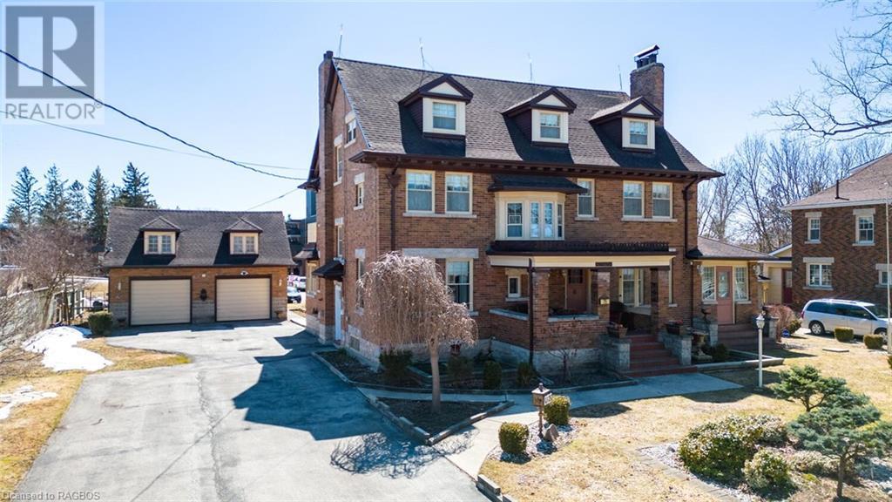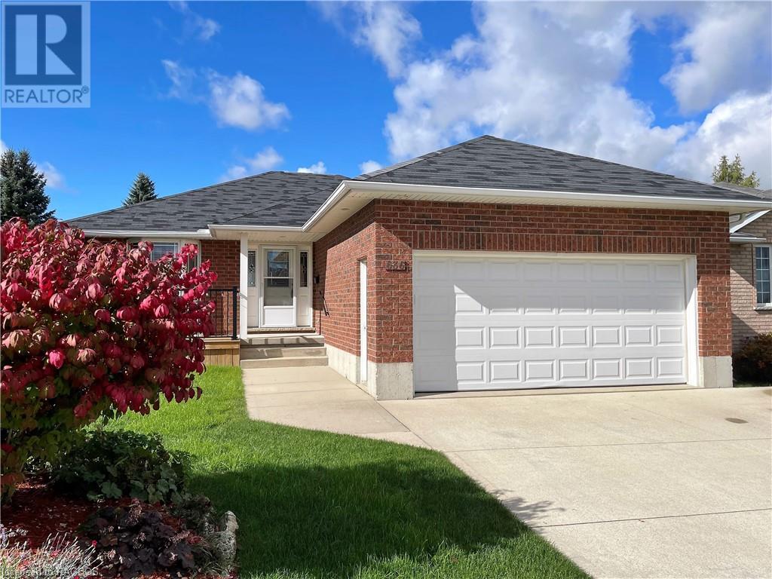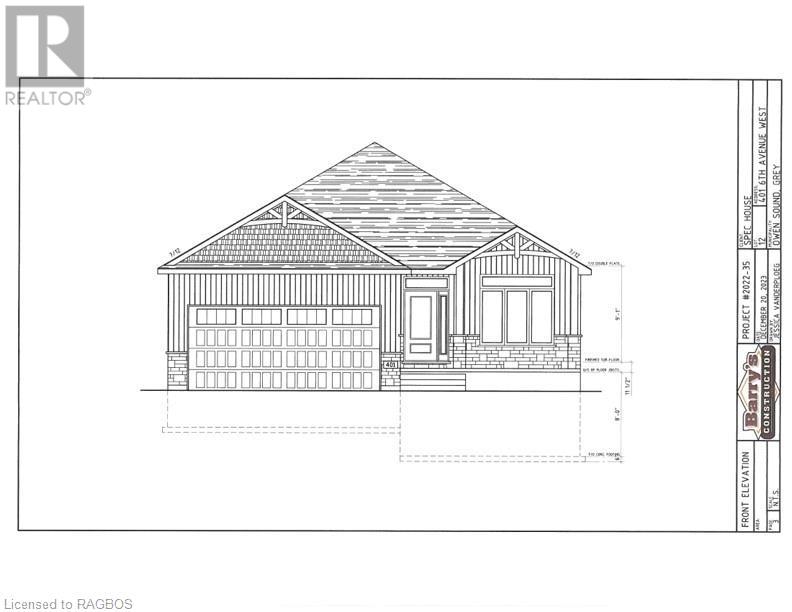174687 Grey Road 30
Grey Highlands, Ontario
A wonderful opportunity to own this one acre property with a 3 bedroom, 2 bath home that's nestled on the hillside and less than 1 km from the BVSC. This property is highlighted and adorned with a beautiful waterfall running down the escarpment where its therapeutic sound is heard all year round. The wonder of nature is captured from every window. The home features hardwood floors on the main floor with a big, bright dining room and walkout to private deck, kitchen with island, a living room where views and lights of the slopes are seen, plus 3 bedrooms and a 4 pc bath. Lower level is a walkout to front yard and driveway and offers a nice sized family room with fireplace, a big bright office, a 2 pc bath, a workshop and lots of storage. The lower level has been completely spray foamed, the propane furnace was new in 2015 and has a newer 200 amp breaker panel plus a generator panel has been wired in. A lovely 4 season home located perfectly for the outdoor enthusiasts where so many recreational attractions like skiing, Eugenia Lake, Eugenia Falls, Beaver River and the Bruce Trail are all closeby. The value of this home is not just in its walls and location, but in the possibilities it offers the next lucky owner. (id:22681)
Royal LePage Rcr Realty Brokerage (Flesherton)
101 Kings Road
South Bruce, Ontario
This unique 125 acre country property is located on a secluded back road in the snow belt, but is close to shopping in several towns and a short drive to the beautiful beaches of Lake Huron. It offers a comfortable, light-filled century home with beautiful moldings, original wood floors and pastoral views from every window. The large kitchen/dining room is older than the main house and is suitable for both cozy and large family gatherings. Enjoy watching the deer graze in nearby fields and eat the apples from the old tree outside the kitchen window. The main part of the house features a large living room, full bathroom and a bright front room that can be used as a formal dining room or a fifth bedroom. There are four good-sized bedrooms upstairs and a large bathroom with a jetted tub. Savour morning coffee on the front porch while watching the sun rise over the fields and forests; sip cool drinks on the patio or snuggle by the fire in the 3-season room while watching the sun set. The house is surrounded by rolling hills, covered by approximately 35 acres of hardwood bush, 20 acres of reforested pine and 30-35 acres of workable land. To the north and west of the house, there are meadows, wetlands and a creek that meanders through one of the bushes, which has been used for maple syrup production. The property can be accessed from 2 roads and backs on to the Stapleton Tract/Bruce County Forest trail. The house has been updated as needed and has a newer furnace, water softener and iron remover. It has excellent fiber optic service for work-at-home. This picturesque property offers many possibilities as a home for an active family, a hobby farm or as a recreational retreat. (id:22681)
Peak Realty Ltd.
101 Kings Road
South Bruce, Ontario
This unique 125 acre country property is located on a secluded back road in the snow belt, but is close to shopping in several towns and a short drive to the beautiful beaches of Lake Huron. It offers a comfortable, light-filled century home with beautiful moldings, original wood floors and pastoral views from every window. The large kitchen/dining room is older than the main house and is suitable for both cozy and large family gatherings. Enjoy watching the deer graze in nearby fields and eat the apples from the old tree outside the kitchen window. The main part of the house features a large living room, full bathroom and a bright front room that can be used as a formal dining room or a fifth bedroom. There are four good-sized bedrooms upstairs and a large bathroom with a jetted tub. Savour morning coffee on the front porch while watching the sun rise over the fields and forests; sip cool drinks on the patio or snuggle by the fire in the 3-season room while watching the sun set. The house is surrounded by rolling hills, covered by approximately 35 acres of hardwood bush, 20 acres of reforested pine and 30-35 acres of workable land. To the north and west of the house, there are meadows, wetlands and a creek that meanders through one of the bushes, which has been used for maple syrup production. The property can be accessed from 2 roads and backs on to the Stapleton Tract/Bruce County Forest trail. The house has been updated as needed and has a newer furnace, water softener and iron remover. It has excellent fiber optic service for work-at-home. This picturesque property offers many possibilities as a home for an active family, a hobby farm or as a recreational retreat. (id:22681)
Peak Realty Ltd.
366 Rosner Drive
Saugeen Shores, Ontario
This freehold townhome is currently under construction at 366 Rosner Drive in Port Elgin. It will be fully finished up and down with 4 bedrooms and 3 full baths. Main floor standard features include 9ft ceilings, laundry room, Quartz kitchen counter tops, hardwood and ceramic flooring, and covered back deck 12'6 x 11'. The basement features a cozy gas fireplace in the family room with 2 more bedrooms, 3pc bath and plenty of room for storage in the utility room. There will be a hardwood staircase from the main floor to the basement, concrete driveway, sodded yard along with the stone exterior. HST is included in the asking price provided the Buyer qualifies for the rebate and assigns it to the Seller on closing. (id:22681)
RE/MAX Land Exchange Ltd Brokerage (Pe)
370 Rosner Drive
Saugeen Shores, Ontario
Construction has commenced on this brand-new freehold end unit townhome; offering the perfect blend of modern luxury and comfort. With 4 bedrooms, 3 baths, and a finished basement, this residence is designed for contemporary living. The kitchen boasts quartz countertops, providing a stylish and functional space for cooking and gathering. Hardwood and ceramic flooring throughout the main floor add an elegant touch to every room. The finished basement extends your living space, offering versatility for a home office, entertainment area, or guest suite. Situated in the charming town of Port Elgin, this property provides a peaceful residential setting while being conveniently close to amenities, schools, parks and our world famous beaches. Colour selections maybe available for those that act early. HST is included in the asking price provided the Buyer qualifies for the rebate and assigns it to the Builder on closing. (id:22681)
RE/MAX Land Exchange Ltd Brokerage (Pe)
1a Crawford Street
Wingham, Ontario
All brick executive 2800+ SF, 3 bed 2 bath bungalow at the end of a quiet and private dead end street just outside of Wingham with an attached oversized double car garage (25x25). Enter through the foyer to a large open concept living area featuring a custom kitchen with island, quartz countertops, storage with pantry, a coffee bar island, breakfast bar, built-in appliances, and a lazy suzan. Dining room with custom blinds and patio door with entry to private composite deck area (27'9x12'3), covered in mature maples and a new gazebo. Livingroom with natural gas fireplace and beautiful brick hearth. Durable low maintenance flooring and solid wood crown molding throughout. Primary bedroom with 4pc ensuite and walk-in closet with built-in storage shelving. Main floor laundry. Large finished basement with bar, sprawling brick hearth wall, built-in storage and 2nd natural gas fireplace, pool table area and plenty of extra room. Basement also features a large soundproof office with 2 pc bath and additional large storage area. Many recent upgrades to home include: 2018: air exchanger. 2019 - furnace, dehumidifier, roof, garage doors, water heater (electric). 2020 - eavestroughs with leaf guard. House is well insulated and efficient with a clothes line and a gas line to the BBQ. Enjoy a naturally bright and spacious interior with views south, west, and north to enjoy sunrises and sunsets. Close proximity to amenities, hospital, walk-in clinic, and 2 grocery stores. The property features beautiful landscaping with new stone retaining walls, new trees, fire pit area, perennial and vegetable gardens, and a beautiful covered porch across the front. Please contact your REALTOR® to schedule a viewing of this great property. (id:22681)
Royal LePage Rcr Realty Brokerage (Os)
939 5th Avenue A E
Owen Sound, Ontario
Welcome to an enchanting pocket of Owen Sound! Nestled against the escarpment, this one bedroom with 2 bonus rooms raised bungalow will meet all your needs. The split level entrance is welcoming and roomy. On the main floor, is a beautiful livingroom with gas fireplace, the kitchen/diningroom is bright and contemporary where you can enjoy breakfast at the island and evenings around the table. A large glass sliding door leads you to a large deck and the serenity of mother nature! The master bedroom with an adjoining bathroom leads through to the laundry room and back to the hallway. Downstairs is a lovely family room that's perfect for cozy nights in. This level also hosts a 4 pc bathroom and 2 additional rooms that are perfect for an office or a hobby room or that overnight guests. The utility room is also on this level. Good size garage with concrete driveway. This condo is in a lovely walking area, 4 blocks from main street shopping and close to the recreation center. Book your appointment! This is what you've been searching for! (id:22681)
Sutton-Sound Realty Inc. Brokerage (Owen Sound)
622 8th Street W
Owen Sound, Ontario
Fantastic location! 2 story semi-detached home located on a quiet street close to Hillcrest and West Hill Schools. Walking distance to many amenities including a grocery store and a drug store. Over 2500 square feet the house features a large great room with fireplace and walkout to a large pressure treated deck. Kitchen is large with an island and quartz counter top. There's hardwood flooring throughout the main level and upstairs hallway. The bathrooms and laundry room are ceramic tile. Master ensuite has acrylic shower and quartz counter top. Bedrooms and downstairs family room are carpet. 4 piece family bathroom and 3 piece lower level bathroom have laminate counter tops. 4th bedroom is located in lower level. Laundry room has cupboards an laminate countertop. Your choice of fireplace in the main floor living room or the lower level family room. Fully covered front porch, concrete drive and walkway to front door. Finished garage with automatic door opener. Shouldice stone exterior on majority of front and around entire main level. 10' x 12' pressure treated deck in back. High efficiency gas, forced air furnace. Heat recovery ventilation system exhausting the air from bathrooms, laundry and kitchen. Central air conditioning. Fully sodded yard. (id:22681)
Sutton-Sound Realty Inc. Brokerage (Owen Sound)
155 North Shore Road
Northern Bruce Peninsula, Ontario
SPECTACULAR GEORGIAN BAY VISTAS! Over 1 Acre of waterfront property on the Bruce Peninsula (travelled road between). The value is in the incredible 255 ft frontage on Barrow Bay / Georgian Bay giving you panoramic vistas of the escarpment. The water frontage is owned to the highwater mark and extensive supporting wall work has been completed along the shoreline. Enjoy this rustic log four season cottage built in 1948, full of charm and historic character. There is a large garage with loft and outer buildings. Additional outer buildings include: bunkhouse measuring 19 ft x 11 ft, boat house measuring 20.6 ft X 13 ft, and detached garage measuring 25 ft x 15 ft. We believe this to be one of the best waterfront properties available for sale on the Bruce Peninsula. Come and view the endless possibilities and make your dreams come true! (id:22681)
Chestnut Park Real Estate Limited
75 10th Street
Hanover, Ontario
Discover the allure of history in this enchanting home near the Saugeen River and trails, just a stone's throw from downtown. With over 4400 sq. ft. of space, this captivating residence boasts 7 bedrooms and 4 bathrooms, promising a life steeped in historic charm and original features. Step into a world of craftsmanship with the original woodwork and the timeless elegance of pocket doors. A cozy fireplace beckons, creating an intimate setting to gather around. The proximity to the Saugeen River and trails ensures a daily dose of nature's embrace, while the convenience of being close to downtown adds a touch of urban charm. With over 4400 sq. ft., this home is a canvas for your dreams, offering so many possibilities for customization and personalization. Whether you envision a family haven or a charming bed and breakfast, this historic gem invites you to explore the potential within its walls. Embrace the unique character and endless possibilities that come with this extraordinary 7-bedroom, 4-bathroom sanctuary. Your journey into the past and future begins here, where history meets opportunity. (id:22681)
Sutton-Sound Realty Inc. Brokerage (Owen Sound)
636 22nd Avenue
Hanover, Ontario
All brick bungalow that has approximately 1184 sq.ft. of finished living space on each level. Attached double garage. Main level offers a bright living room with bay window allowing the morning sun to shine in. The kitchen is at the back of the home with ample amount of cabinets, new dishwasher in 2023 and sliders to the fully fenced (8' high) rear yard. Laundry facilities are in behind double doors at the end of the kitchen. Three bedrooms and 4 piece bath complete this level. Hardwood flooring compliments the living room, hallway, and the 3 bedrooms. The lower levels large family room was completed in fall of 2023, offering luxury vinyl flooring, new trim and a fresh coat of paint. This level also has a 4 piece bath with whirlpool tub, office, cold cellar and spacious utility/storage room. Recent updates include having the kitchen cabinets professionally painted, updated kitchen and bath counter tops and taps, newer lighting, range hood, and a fresh coat of paint. Garage door opener replace in 2023. Rear yard has a deck, lower patio, hot tub, 10'x12' tool shed with hydro and natural gas BBQ hook up. Sump pump in home has never had the need to run. Reverse Osmosis system and water softener (replaced March 2024). Present owner has lived here for approximately 15 years, home is smoke free and shows pride of ownership and awaits a new owner. (id:22681)
Coldwell Banker Peter Benninger Realty Brokerage (Walkerton)
401 6th Avenue W
Owen Sound, Ontario
Discover the comfort and stylish living in this beautifully designed 1394 square foot bungalow located in the heart of a desirable neighborhood. This home features 2 bedrooms on the main floor and an additional 2 in the fully finished lower level, providing ample space for everyone. Upon entering, you'll immediately feel the warmth of the space, enhanced by 9' main floor ceilings and hardwood flooring throughout. The main floor also includes a direct vent fireplace, surrounded by a painted mantel, creating a cozy atmosphere for gatherings. The fireplace can be placed either on the main floor or in the basement, offering flexibility. The kitchen, the heart of the home, showcases a quartz countertop island and seamlessly flows into the partially covered 10’ X 25’ back deck, perfect for both casual and formal entertaining. The master ensuite is a sanctuary with a tiled shower and a freestanding acrylic tub, providing a relaxing retreat. This property offers additional features that enhance its appeal, such as a fully finished insulated 2-car garage, concrete driveway, and walkways. The combination of designer Shouldice stone and vinyl board and batten exterior adds to the curb appeal, while practical details like rough-in central vac and a heat recovery ventilation system contribute to the home's functionality. The lower level of the home is a haven unto itself, with carpeted bedrooms, a family room, and an 8'6 ceiling height, creating a welcoming space for relaxation. Attention to detail is evident throughout, with a cold room below the front covered porch and concrete walkways from the driveway to the front porch and side garage door. This home offers more than just a living space; it provides a lifestyle. With a high-efficiency forced air natural gas furnace, central air conditioning, and a fully sodded yard, every aspect of comfort and convenience has been carefully considered. (id:22681)
Sutton-Sound Realty Inc. Brokerage (Owen Sound)

