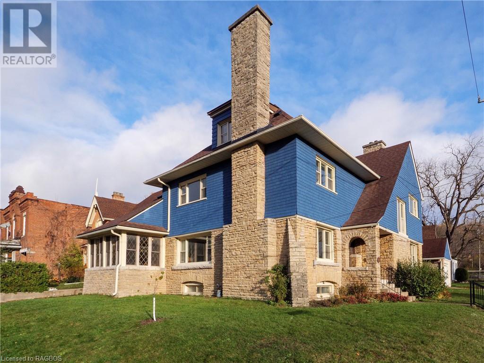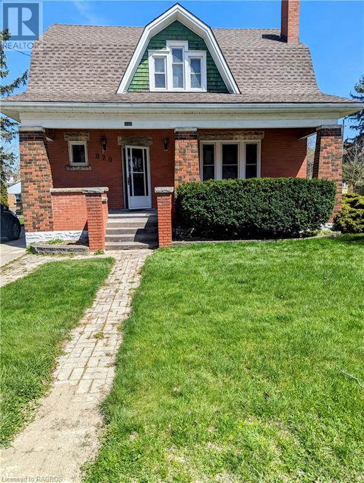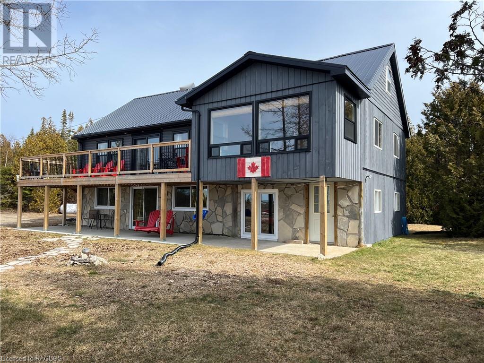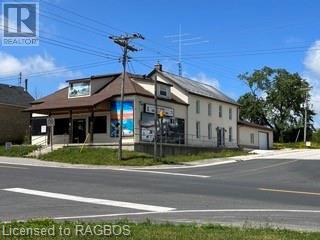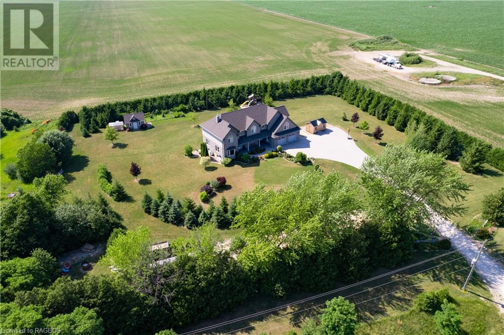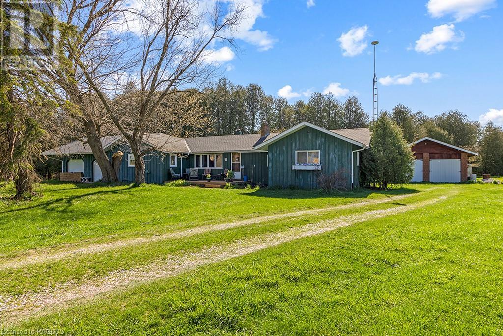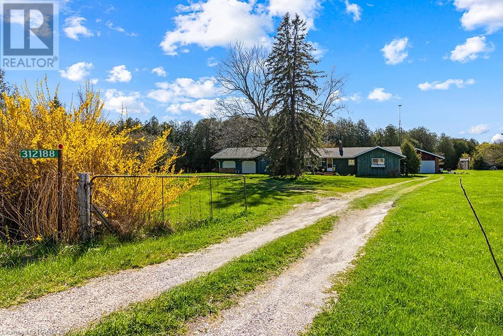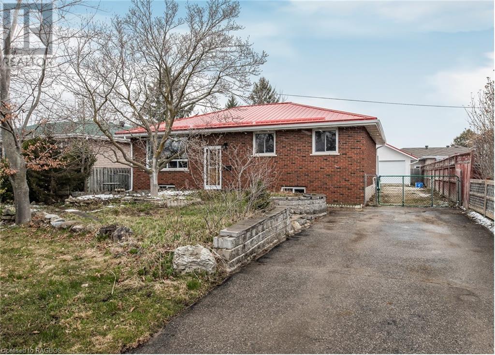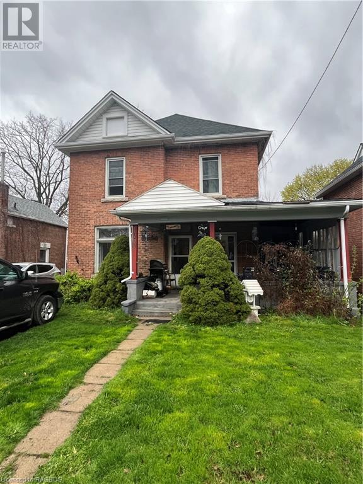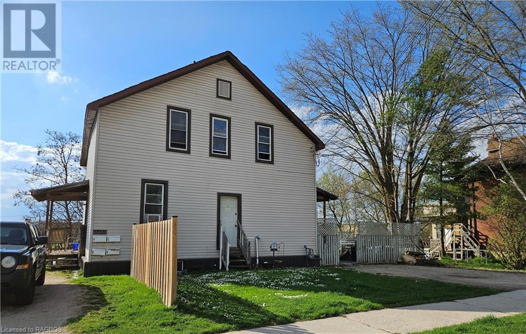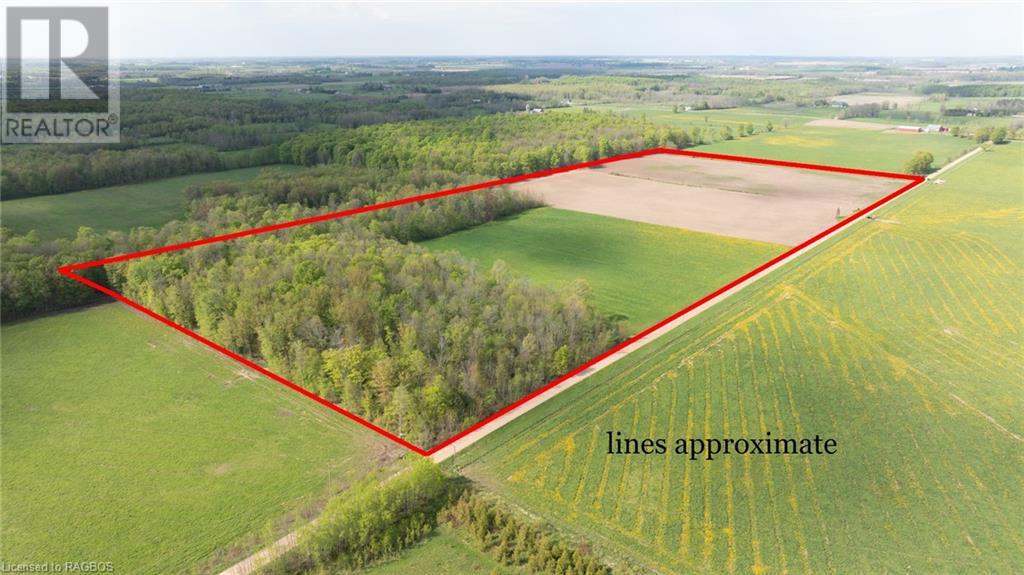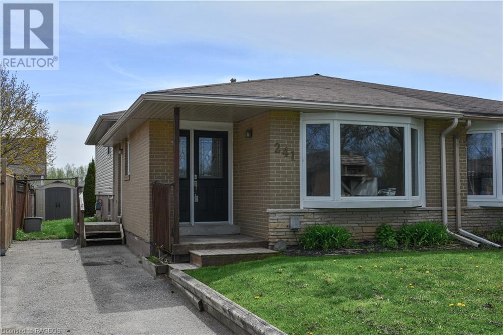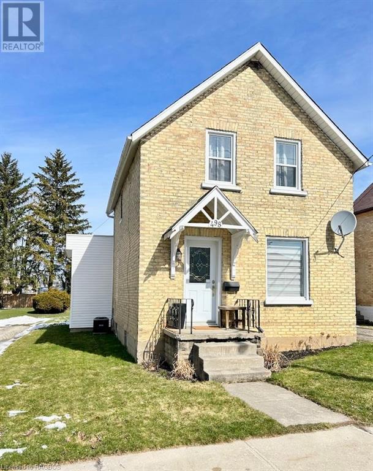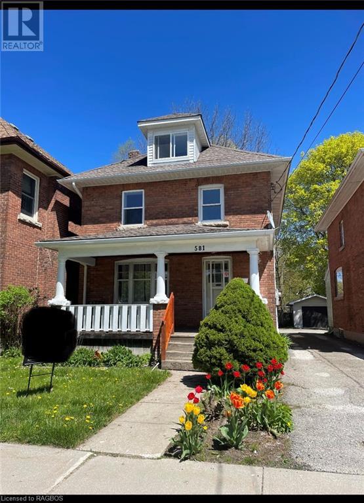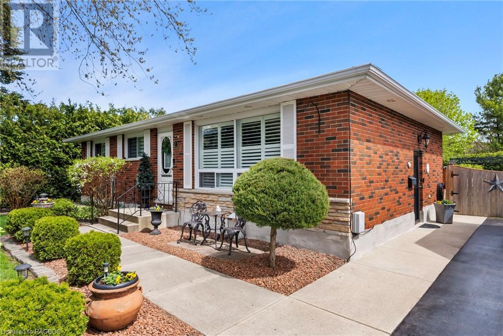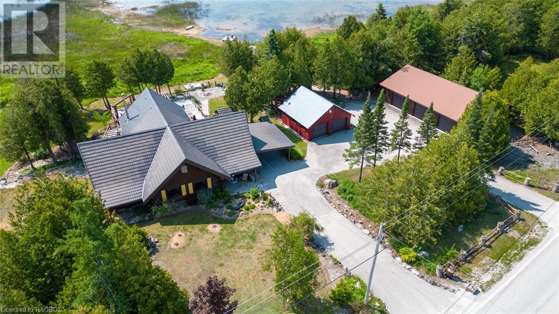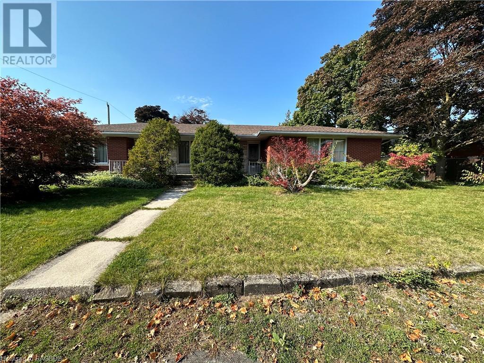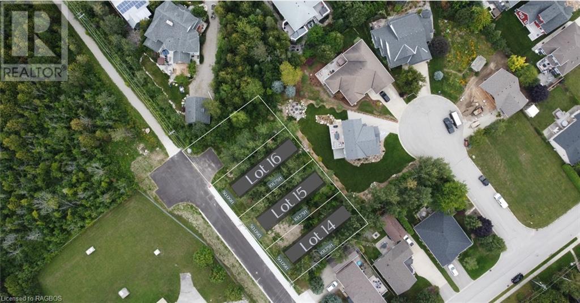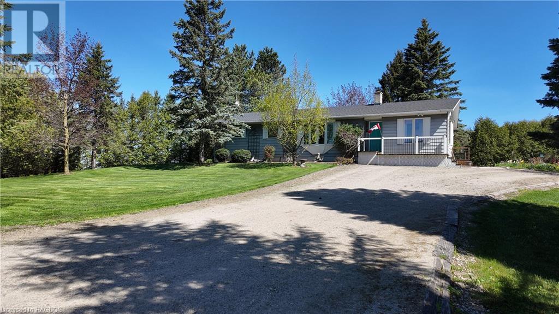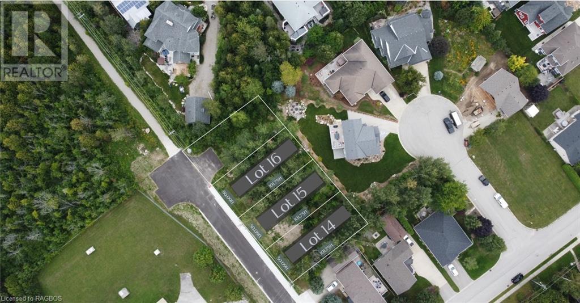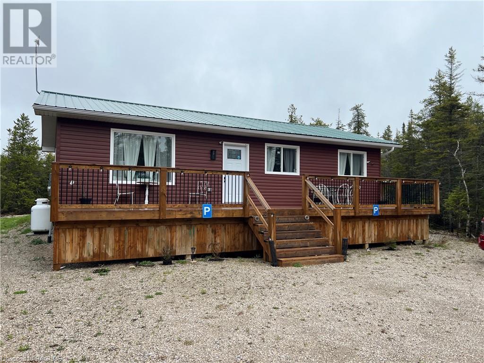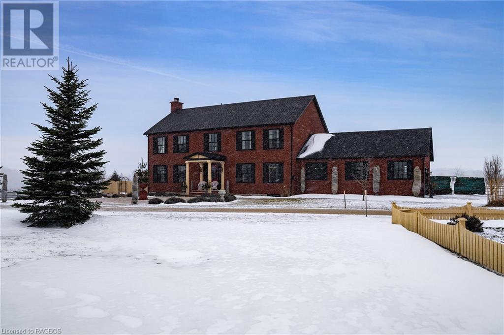412 11th Street E
Owen Sound, Ontario
Absolutely stunning Victorian home in the heart of Owen Sound. If you're looking for character this home is breathtaking, from the original wood doors, trim and floors to the gorgeous built-ins and the beautiful library yes, library! This 6 bedroom 4 bath home has ample space for a big family or to spread out! Fully finished basement with two staircases, a utility room and storage room. Generous size laundry room and rec-room. The main floor boost a library, formal living room, eat in kitchen and formal dinning room and two sets up stairs to the second floor. The second floor offers an open sitting area, and 4 above average sized rooms and a 4 piece bath. Climb the open staircase to the third floor and you are greeted with two more generous rooms and an oversized storage room. All with beautiful hardwood flooring. Bonus garage 25.2 x 13.8 (id:22681)
Homelife Bayside Realty Ltd Brokerage
820 Yonge St S
Walkerton, Ontario
Motivated Seller! If you want the classic century home, oozing with character, this one is worth seeing. The main floor has 9 ft ceilings throughout, lots of hardwood, starting with a gigantic newer eat-in kitchen with over 20 cupboards, a good sized formal dining room, and a cozy living room with a fireplace and a bay window. There's also a huge great room with a walk out to the deck and a 2 pc powder room. There are stained glass windows and the front door has stained glass and shows very well. The 2nd floor has a large primary bedroom with a walk in closet that exits onto the spacious attic room which offers many options. Two more good sixed bedrooms and a 4 piece bathroom The unfinished basement has 7 ft ceilings and offers loads of storage space and a laundry room. The property is landscaped and has been well maintained. The oversized 1 car garage measures 18 ft x 22 ft. The inviting front porch measures in at 28 ft 9 in x 7 ft 3 in. The deck is 11 ft 8 in x 15 ft 6 in. (id:22681)
RE/MAX Land Exchange Ltd Brokerage (Hanover)
97 Ray Drive
Tobermory, Ontario
Welcome to the Lakehouse at the Red Canoe! Whether you are looking for the perfect retirement retreat, cottage, year round home, the perfect work from home location or just the perfect Ontario sunset, look no further. Privacy abounds on this property with over an acre of seclusion at the end of a cul-de-sac and abutting over 300 acres of conservation land just for good measure. If that is not enough, let's not forget that it sits on the border of Fathom Five National Marine Park. Just a short 5 minute drive to Tobermory with its beautiful new grocery store, medical clinic, school and marina this is the perfect mix of seclusion and amenities. Did I mention this is a cedar log home set back in the cedars on the shoreline of Lake Huron. What are you waiting for? Call your REALTOR® today for your private showing! (id:22681)
Sutton-Sound Realty Inc. Brokerage (Wiarton)
3643 Highway 21
Underwood, Ontario
Looking for the perfect commercial property that offers both versatility and location? Look no further than this amazing Highway 21 corner lot! This property boasts a 2300 square foot commercial storefront + 4 bedroom living quarters. The C3 Commercial zoning designation, means it's perfect for a wide range of businesses. Located close to the Bruce Nuclear Power Development and Seven Acres, this property is situated in a prime location that offers plenty of opportunities for growth and development. The property comes with an attached garage that measures 20' x 23', which provides ample space for storage and workspace. There's also a large 36' x 48' storage building on the lot, which offers additional storage space for all your equipment and supplies. And with a spacious one-acre lot, there's plenty of room for expansion or development. In addition to its commercial features, this property also offers comfortable living quarters. The main floor is wheelchair accessible, and the property is heated by propane forced air and hot water heating. This makes it a perfect space for those who are looking for a home and workspace in one convenient location. The property is connected to municipal water, which provides reliable access to clean and safe water. And with its prime location and commercial zoning designation, it's a fantastic investment opportunity for entrepreneurs and investors alike. So don't wait – take advantage of this amazing opportunity today and start your business in a prime location with a fantastic living space attached. Contact a real estate agent today to schedule a viewing! (id:22681)
Royal LePage D C Johnston Realty Brokerage
668 Palmateer Drive
Kincardine, Ontario
$20,000 renovation credit. Create your dream home at no cost. Seller will provide a $20,000 renovation credit, use it for new flooring, bathrooms, kitchen upgrades, buy a hot tub, totally your choice. Excellent family area for this 3+1 bedroom,2 bathroom, raised bungalow with attached 12ft x 40 foot garage. Main level features a large eat in kitchen, living room, four piece bathroom and three bedrooms including one with a patio door leading to a covered deck, overlooking the fenced back yard. Lower level has huge rec room with gas fireplace, fourth bedroom, 3 piece bathroom and laundry area. Lot backs onto park, green space and trails. (id:22681)
Royal LePage Exchange Realty Co. Brokerage (Kin)
1917 Highway 21
Kincardine, Ontario
Located on the edge of Kincardine's picturesque town offering 2.4 acres of seclusion, privacy and Lake Huron sunsets, this stately custom built home and property, is truly one of a kind. The extended laneway offers plenty of parking with a beautiful concrete drive totally surrounded by evergreens, maples, spruce trees and fabulous gardens. Inside you’re greeted with a large foyer and an additional entrance from the oversized, fully heated garage, and a large 2 pc guest bathroom. The custom kitchen has just undergone a beautiful facelift with updated cabinetry. It offers a large island, magnificent crown mouldings, walk-in pantry and open concept living and dining rooms complete with a propane double sided glass fireplace. The formal dining room is situated on the east side of the home sharing the other side of the fireplace. A spacious office and laundry room complete the main level. Head up to the 2nd floor through the extra wide staircase where you’ll find a huge primary bedroom complete with 5 pc ensuite, massive walk-in closet and a private balcony overlooking Lake Huron. Further down the wide hallways are 3 additional large bedrooms and a 4pc bathroom. The lower level has a 5th bedroom, 3pc bathroom and loads of space for additional entertaining, games or kids room. With its separate entrance this can be easily converted into a wonderful in-law suite. The added bonus room above the garage serves as an ideal exercise, craft or hobby room with yet another separate entrance. This custom home has also just had a completely new coat of fresh paint as well as new flooring on the lower level. The Geothermal furnace was also recently replaced in 2021 and a new UV water filtration light was installed in 2023. Additionally, there is in-floor heat that runs through the basement, garage, kitchen, bathrooms, laundry room and foyers. A must see property to truly appreciate all it offers. Call to schedule your personal guided tour today. (id:22681)
Royal LePage Exchange Realty Co. Brokerage (Kin)
312188 Highway 6
West Grey, Ontario
Hobby farm opportunity on 50 acres with the Beatty Saugeen River running through it. Home is approx 1800 square feet, board & batten exterior with attached double garage. Auxiliary buildings include a detached shop measuring 24' x 30.5' with hydro and a block barn measuring 32' x 60' and has attached lean-to/storage that's approx 32' x 40'. Also a dog kennel and fenced run. 10 acres is workable where organic gardens once grew plentiful vegetables, flowers and garlic. Home features hardwood flooring and big bright windows that light up the spacious principal rooms. Country kitchen has lots of oak cabinetry and entry from garage, a dining area and living room that walks out to deck and backyard. The main floor family room sits in the middle of the home and is warmed with wood stove. There's a convenient main floor laundry with another walkout to the back deck. 2 bedrooms and a 4 pc bath on main. Lower level family room for additional living space and a huge storage room for all storage needs. Small creek on property and the Beatty Saugeen that's a tributary to the Saugeen River offers excellent fishing like rainbow and brown trout, The remainder of land is mostly cedar bush. A couple cows, chickens, vegetable gardens & lots of storage make endless possibilities to bring your hobby farm dream come true! (id:22681)
Royal LePage Rcr Realty Brokerage (Flesherton)
312188 Highway 6
West Grey, Ontario
Hobby farm opportunity on 50 acres with the Beatty Saugeen River running through it. Home is approx 1800 square feet, board & batten exterior with attached double garage. Auxiliary buildings include a detached shop measuring 24' x 30.5' with hydro and a block barn measuring 32' x 60' and has attached lean-to/storage that's approx 32' x 40'. Also a dog kennel and fenced run. 10 acres is workable where organic gardens once grew plentiful vegetables, flowers and garlic. Home features hardwood flooring and big bright windows that light up the spacious principal rooms. Country kitchen has lots of oak cabinetry and entry from garage, a dining area and living room that walks out to deck and backyard. The main floor family room sits in the middle of the home and is warmed with wood stove. There's a convenient main floor laundry with another walkout to the back deck. 2 bedrooms and a 4 pc bath on main. Lower level family room for additional living space and a huge storage room for all storage needs. Small creek on property and the Beatty Saugeen that's a tributary to the Saugeen River offers excellent fishing like rainbow and brown trout, The remainder of land is mostly cedar bush. A couple cows, chickens, vegetable gardens & lots of storage make endless possibilities to bring your hobby farm dream come true! (id:22681)
Royal LePage Rcr Realty Brokerage (Flesherton)
447 Fifth Street
Collingwood, Ontario
HUGE 24 x 24, Insulated and Heated Garage must be seen. Welcome To 447 Fifth Street, walk to fine restaurants, boutiques and scenic downtown Collingwood. This home has a great welcoming vibe and charm. It is a Detached brick bungalow with 3 bedrooms on the main floor, an open concept living / kitchen area and a full bathroom. The kitchen has sleek stainless steel counter tops for years of worry-free food preparation. A separate entrance to the lower level creates the ideal in-law suite that’s complete with a kitchen, bathroom and laundry area. This home provides durability and functionality, with a durable metal roof on the house, garage and shed, that promises longevity and low maintenance. The spacious 24‘ x 24’ heated insulated garage provides ample room for vehicles, storage, and workspace, offering convenience and practicality for homeowners. Adjacent to the garage, a charming garden shed adds to the property's appeal, providing a dedicated space for tools, equipment, and gardening supplies. The gardens burst with life. A sanctuary where perennials thrive. From vegetables, to fruits, to herbs and a magnificent magnolia tree, each corner reveals another place for everything to blossom. From heirloom tomatoes ripening on the vine to fragrant herbs dancing in the breeze. These features enhance the property’s value, offering appeal and practical amenities for comfortable living. (id:22681)
Century 21 In-Studio Realty Inc.
1060 4th Avenue E
Owen Sound, Ontario
Great investment opportunity! Owner occupied well maintained solid brick duplex located close to Owen Sound's Downtown core and Harbourfront. 2 - 2 bedroom units and will be vacant upon possession. Live in one unit and rent the other to offset your living expenses. Or rent both at todays current market rate! Opportunity to finish 3rd floor attic to increase the monthly income. Updated windows, shingles and newer furnace. Separate hydro meters. 50 ft wide city lot with a double wide driveway and ample parking. Backyard is accessible from City easement. New Boiler heating system Fall of 2023. (id:22681)
Sutton-Sound Realty Inc. Brokerage (Owen Sound)
1650 3rd Avenue E
Owen Sound, Ontario
4 plex - 2-1 bedroom units, 1-2 bedroom, 1-3 bedroom. Convenient east side location for tenants - close to shopping, hospital, college and downtown. Both 1 bdrm units renovated in 2020, 2 bdrm 2018, 3 bdrm reno'd 2017 with new kitchen in 2020. Renovations include kitchens, drywall, paint, flooring and bathrooms. Natural gas, forced air furnace and water heater are 9 years old and both owned. New roof shingles 2020. Pictures provided by Seller and tenants. All measurements approximate. Immediate possession if accepting tenants. (id:22681)
Royal LePage Rcr Realty Brokerage (Os)
821346 Sideroad 1
Chatsworth (Twp), Ontario
Welcome to your slice of paradise! Nestled just off of a main county road, south of Keady and the popular Keady Market, this approximately 50 acre parcel of land offers a harmonious blend of natures elements. With 35 acres of prime workable Elderslie Silty Clay Loam, your agricultural aspirations are within reach. Boasting a healthy mix of hardwood bush, and fertile fields, this property offers endless possibilities. And for those dreaming of their ideal homestead, look no further. With ample space to build your dream home, this parcel provides the ultimate canvas. Just 15 mins to Owen Sound, less than 45 mins to the Blue Mountain area, and with the snowmobile trail at your back yard, the location is ideal. Seize the opportunity to make your rural living dreams a reality. (id:22681)
RE/MAX Grey Bruce Realty Inc Brokerage (Chesley)
RE/MAX Grey Bruce Realty Inc Brokerage (Os)
241 Simon Street
Shelburne, Ontario
Experience tranquil living as you immerse yourself in the charm of this semi-detached residence, nestled within the thriving community of Shelburne, ON. 3 bedrooms and 1 bathroom, this inviting home beckons you into a world of luminosity. As you cross the threshold, the warmth of refinished hardwood floors beneath your feet guides you seamlessly through the main floor, unveiling an updated kitchen. The heart of the home, the spacious living and dining area, is bathed in an abundance of natural light streaming through a large bay window, creating an inviting ambiance for both relaxation and entertainment. Ascending the stairs, you discover a private upper level, featuring three bedrooms and a four-piece bath. This retreat provides the sanctuary for moments of repose. Meanwhile, the lower level extends the versatility of the living space, presenting a welcoming family room, a convenient utility room, and ample storage options, catering to the diverse needs of your lifestyle. Noteworthy are the recent upgrades that enhance the home's efficiency and reliability, including new windows, an air conditioner, an upgraded electrical panel, fascia, eavestrough, siding, and insulation. These thoughtful enhancements underscore a commitment to easy living while preserving the charm of this residence. Step outside to the private backyard, where a deck beckons for al fresco moments, and a brand-new garden shed adds functionality and charm. This property is not just a home; it's an opportunity to embrace a lifestyle characterized by ease and comfort in a community flourishing with opportunities. Your every need is met within the walls of this residence, promising a harmonious blend of modernity and the peaceful allure of in-town living. Welcome home, where tranquility meets opportunity, offering a seamless fusion of contemporary living and small-town charm. (id:22681)
Grey County Real Estate Inc. Brokerage
150 Palmdale Drive Unit# 54
Scarborough, Ontario
Just move in and enjoy this lovely, well maintained townhouse in a highly sought after and convenient area. This home is perfect for 1st time home owners, downsizes or investors. This unit features a bright and inviting atmosphere with fresh paint through the home, a fully updated powder room, new carpeting throughout the upstairs, large sliding doors in the living room bringing in lots of natural light that lead to a beautifully flowering backyard attached to common area green space. The 3 bedrooms upstairs have ample storage with floor to ceiling double door closets. The basement features one side having a warm living area accented with a large fireplace, great for entertaining, paired with a great storage area and laundry on the other side. This well managed complex comes with visitor parking, underground parking, exterior summer and winter maintenance, and home cable and internet, all at a reasonable fee. This unit is in a prime location! Within walking distance to a supermarket, restaurants, parks, schools, public transit and minutes to the 401 and 404. Don't miss out on this family friendly neighbourhood. (id:22681)
Royal LePage Exchange Realty Co. Brokerage (Kin)
498 12th Street
Hanover, Ontario
This newly renovated, brick home in the centre of Hanover features a workshop shed, deep lot, and many new appliances! With a solid foundation, gas heat, central AC, and both electrical + plumbing recently upgraded (2018), this house has no hidden surprises. Enjoy plenty of square feet in this modern home, located close to all shops, schools, and amenities. Price of property taxes and utilities will be music to your ears as the new owner - very affordable! Book your showing today! (id:22681)
Coldwell Banker Peter Benninger Realty Brokerage (Walkerton)
581 2nd Avenue E
Owen Sound, Ontario
Welcome home to this beautifully updated century home, a quick walk to the Mill Dam, and a nice stroll or bike ride to Harrison Park. This family home has had many updates, including new flooring, updated wiring, new kitchen, freshly painted and new bathroom on the second floor just to name a few. The Main floor offers a inviting entry way, living room, formal dinning room, updated kitchen, and mudroom off the back. The second floor boasts 3 bedrooms and a bath. The third floor is fully finished with two spaces to enjoy. Enjoy sipping your morning coffee on the beautiful front veranda and evening barbeques on the back two tiered deck. The property is 200+ ft back yard is fully fenced for the dogs, kids or even a pool! Seller is able to do a vendor take back Mortgage. (id:22681)
Sutton-Sound Realty Inc. Brokerage (Owen Sound)
209 Penetangore Row
Kincardine, Ontario
Introducing this charming three bedroom, 1 1/2 bathroom, all brick bungalow nestled just steps from picturesque Lake Huron. This delightful home boasts a beautifully landscaped private backyard, offering a serene retreat for relaxation and gatherings. The kitchen and dining nook offer a quaint area to enjoy family time. Stainless steel appliances add beauty to the kitchen. The living room with gleaming hardwood floors features a large picture window with California shutters for an abundance of natural light and a welcoming area to relax. 3 bedrooms and renovated 5 piece bath complete the main floor. The basement boasts a large family room, den/office, 2 piece bathroom, laundry and workshop area. The spacious deck is great for entertaining with a covered lanai and retractable awning. Natural gas has been installed for the bbq line and gas firepit. With its ambiance and desirable features, this bungalow is an ideal choice for retirement or cottage. Imagine listening to the lake as waves lap at the shore, or better yet stroll along the beach watching the sunset on another day in paradise. Kincardine offers an array of wonderful festivals, markets and concerts. We can't wait to see you! (id:22681)
Royal LePage Exchange Realty Co. Brokerage (Kin)
49 Widgeon Cove Road
Northern Bruce Peninsula, Ontario
WATERFRONT LOG HOME ON 1.2 ACRES! As you enter this beautifully maintained property, you are greeted with a paved driveway, 2700sq.ft.+ Log home, spacious 3-bay garage and 260 ft. of waterfront! As you explore the property you will find plenty of additional storage space with the double detached garage and dry boathouse for your canoes/kayaks. The property is situated in Pike Bay, a lovely year-round community with a store, restaurant, and a public beach. Southern exposure provides for sun all day, with the benefit of colours both from sun rise and sun set! The expansive waterside deck has two levels with beautiful views of the lake through the unobstructed glass railing. Do you love to entertain? Guests can place their drink order in your very own tiki bar - complete with hydro. The 30'x50' 3-bay garage provides plenty of room for toys, storage or to enjoy your hobbies in the insulated workshop. A log home provides much comfort and warmth, which you can feel the minute you walk through the door. The living room offers a wall of windows, walkouts to the deck, cathedral ceiling and a floor-to-ceiling stone fireplace. The dining area is quite spacious, allowing the entire family to gather and create special memories. The kitchen was renovated in 2019, providing you with a beautiful canvas for creating family meals. Large island with plenty of storage and SS appliances. The pantry / storage room is located just off the kitchen or it could make a beautiful walk-in closet for a primary suite! There are two main floor bedrooms, two main floor bathrooms, and main floor laundry. The upper level also hosts three large bedrooms with storage and a loft area perfect for a kids playroom or office with views to the living room below. Additional features: Carport, metal roof, propane furnace (2023) & more recent updates! Located only a short drive to Lion's Head or Wiarton for further amenities. Come and tour this wonderful property, you will never want to leave. (id:22681)
RE/MAX Grey Bruce Realty Inc Brokerage (Tobermory)
304 6th Avenue
Hanover, Ontario
Currently the owner is using this home as a single family residence, but it could be converted into the ideal triplex. Capable of generating $5300.00 per month. Well maintained bungalow in desirable area of town. Two separate meters for upper units. Separate entrances. Ideal for family with the need of Granny flat as well or large families. (id:22681)
Exp Realty
Lt 15 Grosvenor Street
Southampton, Ontario
The perfect building lot has been cleared and is right in the heart of beautiful Southampton, 3 blocks from the beach! There are three lots, side by side, in this cul-de-sac with a nature trail at the end of the hammerhead turn around. The lot is approx. 50'x102' so you can build any custom, dream home with up to a 2250 sq. ft. foot print (you could double this space with a two storey plan). Gas and Hydro services will be at the lot line and Water/Sewer are both municipal. Construction on road, services etc. are booked to commence in January if weather permits. New lot Owner(s) could have a building permit as soon as Summer 2023 if all goes well. The lot is across from the water treatment plant which is quiet and private with having no neighbors across the road. Trees will be added along with a trail in front so the view will be pleasant. Dennison Homes Inc. would be a great choice for a Local Custom Builder! They could start in the Fall of 2023 (with Spring 2024 occupancy if you hurry!) and have their own Interior Design Team, amazing Carpenters and a Custom Cabinet Shop to be able to make all of your dreams come true! (id:22681)
Sutton-Huron Shores Realty Inc. Brokerage
26 Concession 6 East
Brockton, Ontario
Stunning property situated on approximately one acre. Just a few minutes north of Walkerton, with access to the serene Pearl Lake. Enjoy country views, large gardens, a dedicated pad for your fifth wheel, and a versatile shop/chicken coop. This well cared-for home features a finished basement offering ample space for comfortable living, as well as a jacuzzi bath tub on the main level. (id:22681)
Exp Realty
Lt 14 Grosvenor Street
Southampton, Ontario
The perfect building lot has been cleared and is right in the heart of beautiful Southampton, 3 blocks from the beach! There are three lots, side by side, in this cul-de-sac with a nature trail at the end of the hammerhead turn around. The lot is approx. 50'x102' so you can build any custom, dream home with up to a 2250 sq. ft. foot print (you could double this space with a two storey plan). Gas and Hydro services will be at the lot line and Water/Sewer are both municipal. Construction on road, services etc. are booked to commence in January if weather permits. New lot Owner(s) could have a building permit as soon as Summer 2023 if all goes well. The lot is across from the water treatment plant which is quiet and private with having no neighbors across the road. Trees will be added along with a trail in front so the view will be pleasant. Dennison Homes Inc. would be a great choice for a Local Custom Builder! They could start in the Fall of 2023 (with Spring 2024 occupancy if you hurry!) and have their own Interior Design Team, amazing Carpenters and a Custom Cabinet Shop to be able to make all of your dreams come true! (id:22681)
Sutton-Huron Shores Realty Inc. Brokerage
587 Dorcas Bay Road
Northern Bruce Peninsula, Ontario
Imagine a year round home or cottage surrounded by a national park. Now stop imagining and check out this 5 acre parcel with a 3 bedroom 2 bath home enveloped on 3 sides by Bruce Peninsula National Park! This 6 year old home features luxury laminate flooring modern fixtures, quartz countertop, primary suite with ensuite bath maintenance free vinyl siding and steel roof and is situated in the middle of the 5 acre plot for maximum tree surrounded privacy. Call your REALTOR® today for your private showing! (id:22681)
Sutton-Sound Realty Inc. Brokerage (Wiarton)
625475 Sideroad 16b Road
Euphrasia Twp, Ontario
Nestled amidst the picturesque landscape of Windy Ridge Farm, this exceptional English manor home exudes timeless elegance and rural charm. Set upon a sprawling 100-acre estate, this solid brick residence boasts over 5000 square feet of luxurious living space, showcasing meticulous attention to detail. Upon entering, you are greeted by the grand foyer, where a majestic staircase adorned with a brilliant chandelier sets the tone for the refined ambiance that permeates throughout. The expansive gourmet kitchen is a culinary enthusiast's dream, with stone countertops and high-end fixtures. Formal dining room provides an exquisite setting for hosting gatherings. Wide plank wood floors add warmth and character, while heated tiled floors offer comfort and sophistication. The spacious living room featuring gas fireplace and natural light streaming through the many windows that highlight the panoramic views of the countryside. The primary suite boasts south-facing windows, french doors leading to an elegant en-suite bathroom, with a pristine porcelain tub, shower, and handcrafted vanity. The second bedroom suite also features French doors opening to a lavish en-suite bathroom, a standalone tub, and shower. The lower level features a spacious rec room with woodstove and bar, third bedroom, three-piece bath, wine storage cellar, utility, and storage room with stairs to the attached garage. Outside, the dedication to perfection continues with a porte cochere driveway, perennial gardens, a tranquil pond, charming gazebo, and a patio with pergola. With 80 acres of workable land, a large driveshed, and a meticulously restored bank barn provides for many farming possibilities. Situated on a quiet sideroad in the rolling highlands of the former Euphrasia township, this stunning English manor home offers a rare blend of elegance, sophistication, and rural tranquility, making it a truly exceptional retreat for those seeking a refined country lifestyle. (id:22681)
Grey County Real Estate Inc. Brokerage

