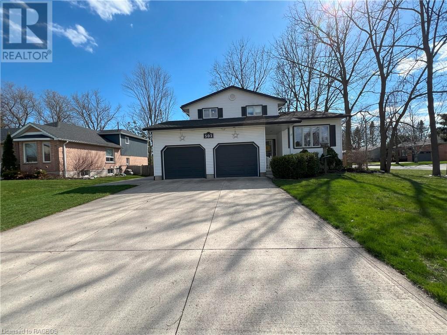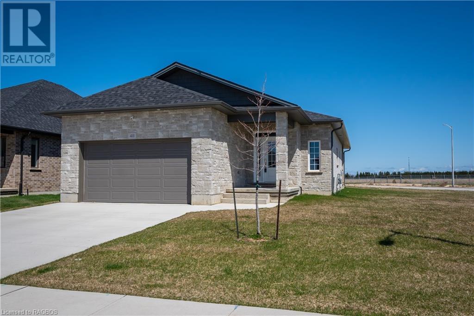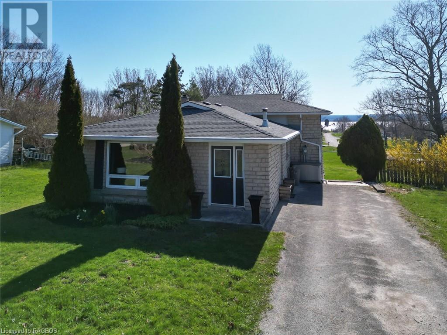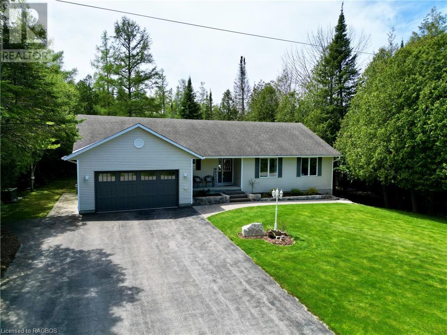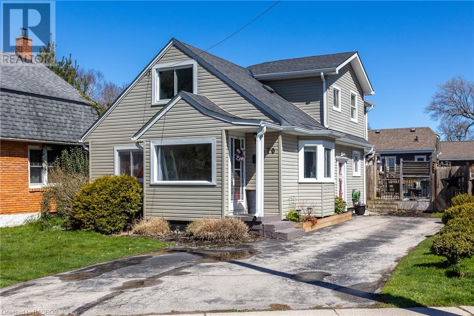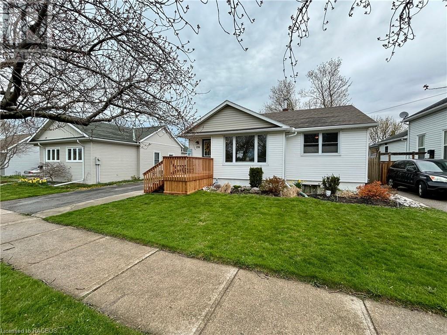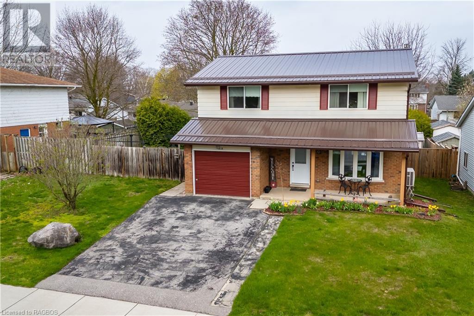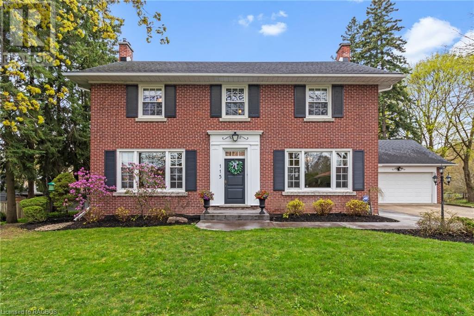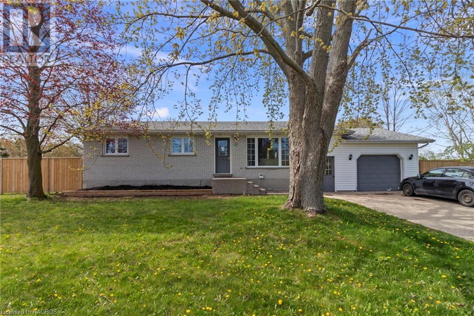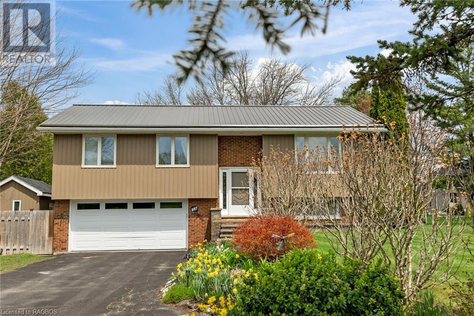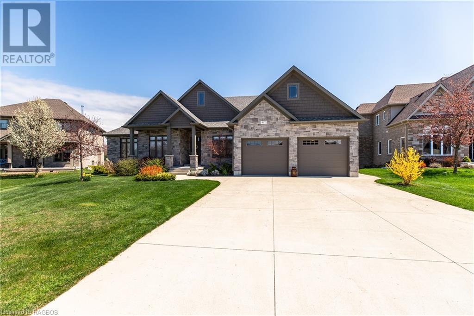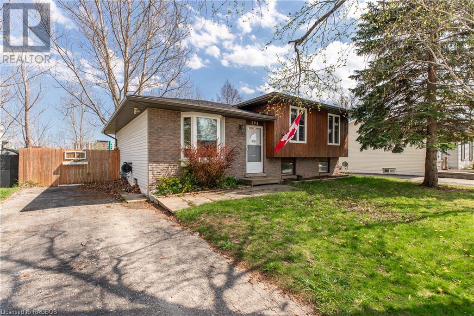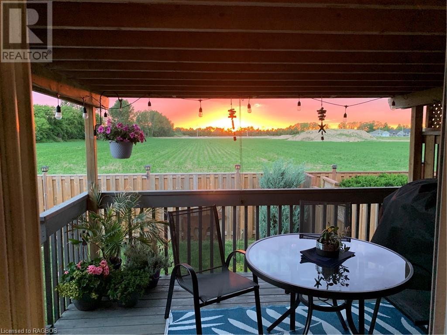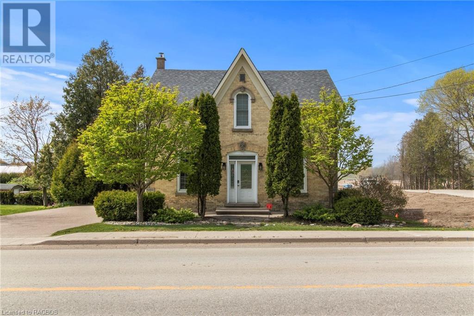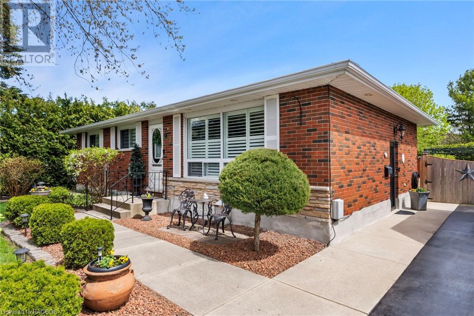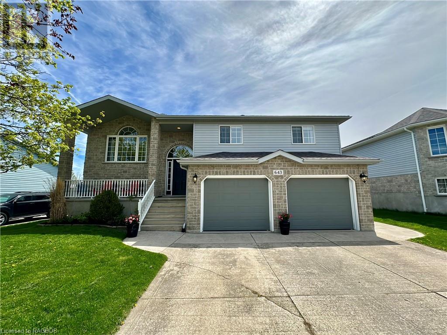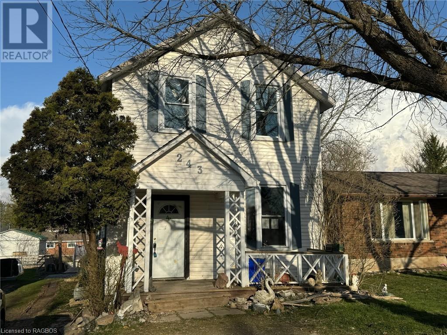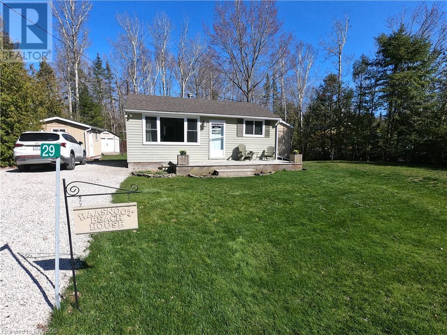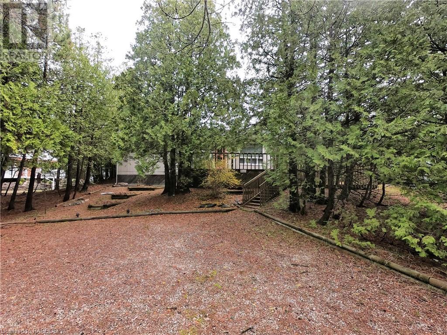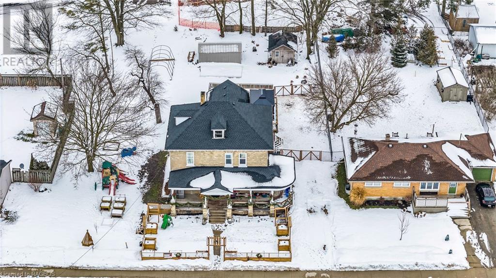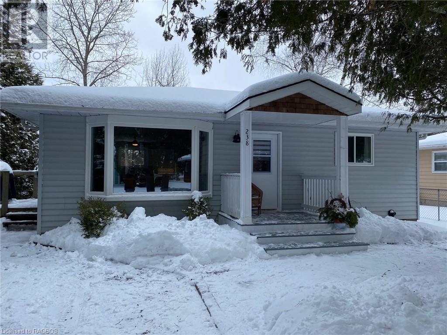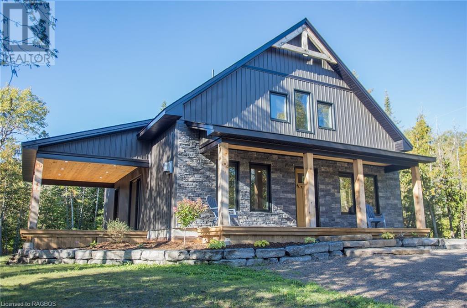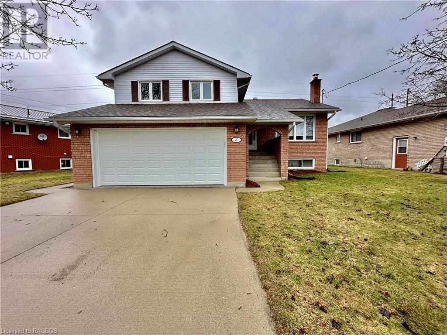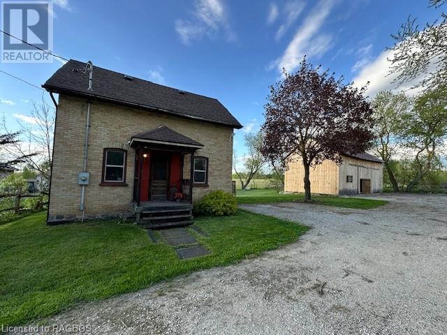502 Lynden Crescent
Kincardine, Ontario
Excellent, family home in a well sought after location. Short walk from sand beach and hiking trails, walking distance to downtown, backing onto parkland like property: these features make this a very desirable home in Kincardine an attractive option for potential buyers who value a peaceful location. Built in 1992, this inviting 3 bedroom split level has had many updates over the years, including forced air gas furnace and gas fireplace heating which greatly enhances the energy efficiency of the home; kitchen has been renovated; as well as flooring, Enjoy: the welcoming front foyer, stairs leading up into the spacious living room and kitchen allowing natural light to fill the area, creating a welcoming and airy atmosphere, perfect for entertaining guests or spending quality time with family; the kitchen with the convenience of the island, plenty of cupboard space and cabinetry; main floor bathroom and separate laundry room. There are three comfortable bedrooms including primary retreat with ensuite, walk in closet, and the main 4 pc bathroom on the upper level. On the lower level you will find: a family room and an office space which has roughed in plumbing under the carpet for a possible 4th bathroom. Your private oasis is the backyard, enjoying the beauty of nature with trees, privacy and fully fenced backyard which is great for small children and dogs. Pride of ownership shows throughout. (id:22681)
RE/MAX Land Exchange Ltd Brokerage (Kincardine)
411 Mary Rose Avenue
Port Elgin, Ontario
Welcome to your dream retreat in the heart of Summerside Sub-division! Get ready to experience the ultimate blend of comfort and convenience with this Walker Built Huron Model Home just steps away from water, trails, and parks. Featuring three bedrooms upstairs, an inviting eat-in kitchen, and a bright living area perfect for relaxing or entertaining – this bungalow is the epitome of modern living! Gas fireplace enhances with the space with a walk-out to the covered porch. But wait, there's more! Discover the added bonus of a legal basement apartment with a separate entrance, offering four additional bedrooms. Included in the basement is a four piece and a two piece bathroom, and laundry facilities. The kitchen is space with ample room for dining. Never worry about parking with ample space for all your vehicles. Make sure you click the MULTIMEDIA LINK below for further details, including floor plan and guided walkthrough! Ready to turn this house into your forever home? Don't miss out on this incredible opportunity – inquire now for more details! (id:22681)
Royal LePage D C Johnston Realty Brokerage
103 Maple Grove Lane
Georgian Bluffs, Ontario
Great location for this all stone, water view back split. Outside has a recent 300' upper level deck off the bedrooms, wonderful landscaping, paved drive, large back yard and a nice little storage shed. Interior features include recent custom cherry kitchen with granite counters, stainless steel appliances, replaced vinyl windows, forced gas air furnace, central air, 3 bedrooms and 2 full bathrooms. Extra washer and dryer hookups in the upstairs linen closet. Down stairs could easily be converted to a granny flat with an additional kitchenette installed. (id:22681)
Ron Hopper Real Estate Ltd Brokerage
3 Snyder Street
Saugeen Shores, Ontario
Welcome to your dream location by the beach! Nestled on the edge of Port Elgin known locally as Gobles Grove, this picturesque bungalow offers the perfect blend of tranquility and convenience. Step into the main floor with 1660 sqft of inviting living space, boasting 3 bedrooms on the main floor plus an additional bedroom in the walk-out basement. There are large windows and ample natural light flooding through, creating a warm and inviting atmosphere throughout. Enjoy the luxury of three full bathrooms, providing convenience and comfort for you and your guests. Situated on a sprawling 3/4 acre treed lot, this property offers privacy and serenity. Spend lazy afternoons lounging in the shade of mature trees on the new deck 14 x 28, hosting outdoor gatherings, or simply enjoying nature's beauty in your own sunny southern facing backyard. Close to the Beach & MacGregor Point Provincial Park, embrace the coastal lifestyle with the beach just a short walk away; beach strolls & nature walks mean endless opportunities for relaxation and recreation by the shore. The walk-out basement features a fully equipped in-law suite, perfect for extended family or guests. With its own separate entrance, kitchen, and living space, everyone can enjoy their own slice of paradise while still being together. This home is heated with a gas forced air furnace (2020) and gas fireplace, cooled with central air and serviced with municipal water and a septic. There is a dug well in place for lawncare, the garage is insulated and heated with its own natural gas heater, and there's a free standing gas generator. (id:22681)
RE/MAX Land Exchange Ltd Brokerage (Pe)
470 15th Street W
Owen Sound, Ontario
Step into serene riverfront living with this charming 3-bedroom, 2-bathroom home nestled across the picturesque Pottawatomi River. Adorned with recent upgrades, this home offers both modern comforts and tranquil surroundings. Enter into the eat-in kitchen with a beautiful dining room along side. Relax after a long day in the bright & cozy living room, or the sunroom facing your fenced in backyard. Upstairs you will be greeted by beautiful natural light a recently renovated sitting room or bedroom and a bathroom oasis. With a modern glass shower and freestanding bathtub this is sure to catch your eye. Don't miss this opportunity to experience the joys of riverside living. With its prime location, modern upgrades, and serene surroundings, it's the perfect place to call home. Schedule a viewing today and discover your own slice of paradise by the Pottawatomi River. (id:22681)
RE/MAX Grey Bruce Realty Inc Brokerage (Os)
178 Britannia Road W
Goderich, Ontario
Welcome to 178 Britannia Road W in Goderich! This well-maintained bungalow offers a cozy and comfortable living space. The property features a 14’x15’ detached garage and a convenient asphalt driveway. As you approach the home, you'll notice the inviting new front porch, perfect for enjoying your morning coffee. Inside, the main floor boasts 1488 square feet of total finished space. There are two spacious bedrooms, each with its own closet, providing ample storage. The updated 4-piece bathroom adds a touch of modern elegance. The open-concept living/dining room creates a welcoming atmosphere, with open sight lines that lead into the bright and functional kitchen. High-quality window coverings throughout the home add a touch of style and privacy. The fully finished basement offers even more living space, with an additional bedroom, a 3-piece bathroom with laundry facilities, and a cozy rec room. The basement has been updated with new flooring, adding a fresh and modern touch. Storage won't be an issue, thanks to the ample space in the utility room. This home is heated with natural gas-forced air and also includes air conditioning, ensuring year-round comfort. Step outside onto the new deck in the backyard, perfect for relaxing or entertaining guests. Location-wise, you'll love the convenience of being within walking distance of the square, where you can enjoy local shops and restaurants. For nature lovers, the Goderich Lighthouse is just 700 meters away, offering stunning views of Lake Huron which offers incredible sunsets. And if you're in the mood for a beach day, Goderich Main Beach is only 1.3 kilometers away, providing the perfect spot for sun and sand. Whether you are looking for your first home or seeking to downsize in a low-maintenance bungalow – this could be the property for you! (id:22681)
Royal LePage Exchange Realty Co. Brokerage (Kin)
1038 Wellington Street
Port Elgin, Ontario
You won't want to miss this stunning 4-bedroom, two-story home in a wonderful mature neighborhood! Just imagine coming home to a spacious kitchen and separate dining area perfect for hosting friends and family. And the bright, airy living space is the perfect backdrop for cozy movie nights or relaxing by the fireplace in the finished basement. This home has a fully fenced yard, large patio, shed and clothes line. Best of all, this home is just minutes away from incredible shopping and beautiful nature trails. It's the perfect blend of modern convenience and serene surroundings. Don't let this incredible opportunity slip away! Schedule a tour today to see if this dream home could be yours. This is the perfect home to put down roots and watch your family grow. Don't miss your chance - check it out today! Don't forget to click on the MULTIMEDIA LINK BELOW! (id:22681)
Royal LePage D C Johnston Realty Brokerage
115 Colcleugh Avenue
Mount Forest, Ontario
Reminiscent of the McCallister household from Home Alone, this stately home is situated on one of the prettiest streets in Mount Forest. 115 Colcleugh is a home that certainly turns some heads. As you drive down the road you are greeted by soaring trees that line the street. Enter the driveway and you will feel right at home. Between the attached double car garage and the main home is a mudroom for daily entry which also has a secondary staircase to the basement and the beautifully updated laundry room (2021). Off the mudroom is a modern kitchen with breakfast nook. The high ceiling and large windows of the formal dining room are complimented with hardwood floors. When company comes, the large entry foyer allows lots of room for the extended family and friends to pile in. The formal living room is accented with a wood fireplace and carpet installed in 2024. At the rear there is a large family room with access to the rear deck. A main floor office is perfect for those who want to work from home while watching the kids swim in the heated inground salt water pool (sand filter 3yrs old, Chlorinator 4 yrs old). A 2pc bathroom rounds out the main floor. Upstairs you will find the primary bedroom as well as 4 other bedrooms. A 5pc family bath allows for ease of use for the whole family. The 3rd floor attic is perfect for seasonal storage. In the basement you will find a rec room with gas fireplace (carpet 2021), storage room which can be converted to a bathroom easily, a 6th bedroom with walkthrough to the laundry room. One of the best rooms in the house is the screened in Muskoka room that wraps around the back of the garage and overlooks the rear yard and pool. This large room is perfect for rainy summer nights and eating outside all summer. This along with the pool and tree fort mean that there's no need for a summer cottage. This home has it all and more. Don't worry, unlike Kevin's house in the movie, there is no free range tarantula like Buzz's. (id:22681)
Coldwell Banker Win Realty Brokerage
17 Conquergood Avenue
Tiverton, Ontario
Looking for a place to call home? 17 Conquergood Avenue just might be the one! This move-in ready bungalow is conveniently located in beautiful Tiverton, on a quiet street, and situated on a large corner lot with mature trees and fenced backyard. The main floor offers a spacious breezeway/mudroom area with inside entrance to the attached 1.5 car garage, an eat-in kitchen with sliding door access to the back deck, cozy + comfortable living room with large window overlooking the front yard, 3 large bedrooms and a 4-piece main bath. The basement is fully finished with an L-shaped family room with gas stove, a den, a 2-piece bath, and a laundry/utility room with tons of storage space. There is a bonus storage room off the garage. Newer private double driveway (2022). This is an excellent family home, and perfect for first time buyers! (id:22681)
RE/MAX Land Exchange Ltd Brokerage (Pe)
997 Heritage Drive
Huron-Kinloss, Ontario
Welcome to this charming raised bungalow located in a family friendly neighbourhood, just a short stroll from the beach. This home boasts numerous upgrades and offers a comfortable living space for the entire family. With 3 bedrooms on the main level and an additional bedroom downstairs, there is plenty of room for everyone. The entire house has been thoughtfully remodeled from top to bottom, ensuring a modern and fresh aesthetic throughout. The open concept kitchen, living room and dining room, creating a spacious and inviting atmosphere, perfect for entertaining guests or enjoying quality time with loved ones. The kitchen features top of the line appliances, cabinetry and an abundance of storage making meal preparation a breeze. One of the highlights is the cozy sunroom heated with a woodstove (as is), where you can relax and soak up the natural light while enjoying the beautiful views of the surrounding neighbourhood. It is indeed a perfect space. A cozy family room located in the lower level, 4th bedroom, 3 piece bathroom and laundry. The backyard is private for family games or enjoy the covered lanai deck enjoying birds chirping, morning coffee or how about Yoga. (id:22681)
Royal LePage Exchange Realty Co. Brokerage (Kin)
417 Mccullough Crescent
Kincardine, Ontario
Don't be deceived from the street! Custom built by O'Malley homes in 2017 this spacious open concept home sits on a peaceful and quite private ravine lot.The tumbled stone exterior wraps the home in warm colour tones that continue inside. Family and friends will share in the welcoming atmosphere as soon as they step inside.The centre of the home is the living room, kitchen and dining area. All will enjoy the view to the green vistas that the sloping ravine lot offers. A fireplace centres on a feature wall ready for your books and treasures. From the leathered granite kitchen island you can enjoy the conversation with your guests.The soft close cabinetry provides an abundance of easy access storage.The primary suite is to the south side of the home while three other large bedrooms and a full bath are on the opposite side of the home.The primary bedroom's trayed ceiling, array of windows and access to the upper deck creates an oasis to escape the day. The ensuite bath provides a walk-in shower, in-floor heating and double sinks with good storage below each sink. Each of the three other bedrooms on the main floor have generous closet space and share the full bath.The lower level family room has a free-standing fireplace and custom built wet bar. A three piece bath and a fifth bedroom are ready for extra guests.The games room and or exercise room are easily converted to bedrooms.Double doors from the family room exit to a covered lower deck and lead you out to the yard and garden areas down to the firepit.The garden shed benefits from connection to the 9 zone irrigation system.The two vehicle garage allows room for storage and entry to the combination entry with laundry room and more great storage with a 2 piece bath steps from the back door.Sitting on almost an acre this 4025 sq ft home has much to offer.Welcome to the sought after area of Stonehaven with trails, soccer fields and a dog park, quick access to Bruce Ave to Hwy 21 or to the Station Beach. Come explore! (id:22681)
Century 21 In-Studio Realty Inc.
794 Andrew Malcolm Drive
Kincardine, Ontario
4 level side split home, in a family-friendly neighbourhood. Walking distance to 3 schools, shopping and the Davidson Centre. The home has 3 bedrooms, 2 bathrooms, lower level family room, basement gym or office and a large laundry room. The main level has a living room and an eat-in kitchen with access to a large rear deck. The rear yard is fully fenced. The master bedroom has wall-to-wall closets and built-in shelving and lots of storage. This home comes with 5 appliances and is perfect for a family or as an investment property. (id:22681)
Century 21 In-Studio Realty Inc.
206 Stickel Street
Port Elgin, Ontario
Introducing a meticulously maintained freehold townhouse that seamlessly blends modern comfort with timeless elegance. From the front door, you'll be greeted by a spacious & thoughtfully designed layout. The main floor boasts a primary bedroom with ensuite privileges, a second charming bedroom, a comfortable living room & a blended kitchen & dining room. The lower level reveals an additional two bedrooms & a spacious 4 piece bathroom, offering privacy & comfort for all occupants. Whether you're considering shared accommodations or envisioning an in-law suite, the layout & amenities are adaptable to suit your needs. The heart of this home is undoubtedly the recently remodelled kitchen & bathrooms with contemporary clean finishes, complete appliance package, & stylish fixtures that bring ease into your life. And to keep you healthy, enjoy an upgraded central air purification, water purification & softener systems. Enjoy the breathtaking beauty of Lake Huron sunsets from your dining room table or the lovely deck through sliding doors. The proximity to a quiet sandy beach, just a 10-minute walk away, adds an extra layer of peacefulness to your lifestyle. This property is designed for practical living, featuring an entrance from the garage into your main floor laundry for added convenience & a 2 piece bath for guests. With a fully fenced backyard that is accessed from the garage or dining room, enjoy privacy & security in your outdoor oasis. This space is perfect for entertaining, gardening, or simply unwinding after a long day. Commute to Bruce Power, a 20-minute drive away, making this property an ideal residence for those working in the area. Don't miss the opportunity to make this freehold townhouse your home. Impeccable design, convenient features, and a prime location make this property a rare gem all available for a quick closing. (id:22681)
Keller Williams Realty Centres
1180 Queen Street
Kincardine, Ontario
Well maintained and cared for one and a half storey solid yellow brick century home located in growing community of Kincardine. Located well within walking distance to Kincardine golf course, downtown, beach, hospital and schools! This traditional family home has all modern touches making it a move in ready property! 2021 natural gas furnace & central air conditioning, updated garage door, exposed concrete double driveway, vinyl windows, wood floors and an L shaped deck are some of the many attractive features! On the main level you will find a brilliant sun porch/mud room, functional kitchen with breakfast bar, formal dining room, office, living room and 4pc bath with main floor laundry. As you travel to the second level of the house you will find 3 nice sized bedrooms and a 3pc bath. A walkout basement completes the home, a portion unfinished houses all your utilities and a finished space could be an excellent family room! If you appreciate a well kept older home finished nicely then you ought take a look! (id:22681)
Royal LePage Exchange Realty Co. Brokerage (Kin)
209 Penetangore Row
Kincardine, Ontario
Introducing this charming three bedroom, 1 1/2 bathroom, all brick bungalow nestled just steps from picturesque Lake Huron. This delightful home boasts a beautifully landscaped private backyard, offering a serene retreat for relaxation and gatherings. The kitchen and dining nook offer a quaint area to enjoy family time. Stainless steel appliances add beauty to the kitchen. The living room with gleaming hardwood floors features a large picture window with California shutters for an abundance of natural light and a welcoming area to relax. 3 bedrooms and renovated 5 piece bath complete the main floor. The basement boasts a large family room, den/office, 2 piece bathroom, laundry and workshop area. The spacious deck is great for entertaining with a covered lanai and retractable awning. Natural gas has been installed for the bbq line and gas firepit. With its ambiance and desirable features, this bungalow is an ideal choice for retirement or cottage. Imagine listening to the lake as waves lap at the shore, or better yet stroll along the beach watching the sunset on another day in paradise. Kincardine offers an array of wonderful festivals, markets and concerts. We can't wait to see you! (id:22681)
Royal LePage Exchange Realty Co. Brokerage (Kin)
643 Macyoung Drive
Kincardine, Ontario
Welcome to 643 Macyoung Drive in Kincardine. This stunning raised bungalow features all luxury vinyl/tiled flooring throughout with 3 bedrooms on the main floor with a master ensuite and another 4-piece bathroom. The open concept living and kitchen area is sure to impress with its large front window and patio door for lots of natural light along with a spacious kitchen with an island. The walk-out basement is a great feature in this home, with a large family room, one additional bedroom, and a full bathroom. The outdoor space is equally impressive, with a large deck that provides a stunning view of the neighborhood along with a large concrete pad for additional outdoor sitting area. The fully fenced backyard is a perfect place for kids and pets to play. This home is located in a family friendly neighborhood just a short walk to local schools and the Kincardine trail system. Another great feature of this home is the attached 2-car garage and storage shed for ample storage. Don't miss your chance, call your REALTOR® today! (id:22681)
RE/MAX Land Exchange Ltd Brokerage (Kincardine)
243 Queen Street S
Paisley, Ontario
Welcome to Paisley, where opportunity meets charm! This 3-bedroom, 1.5-bathroom home is waiting for rejuvenation and personal touches. With TLC, it could be your perfect starter home. Enjoy the convenience of forced air heating, a bright kitchen overlooking a large backyard, and second-floor laundry. Located in a historic village known for eclectic shops and eateries, with rivers nearby for paddling and fishing. Don't miss out on this chance to own a piece of Paisley's charm! Schedule a viewing today. (id:22681)
Royal LePage D C Johnston Realty Brokerage
29 3rd Avenue S
Saugeen Indian Reserve #29, Ontario
Great private location close to beach. Cute cottage in good condition. Open yard with fire pit but private from the neighbours. Short walking distance to Sauble's famous Sand Beach. Many upgrades, sand point 2022, Septic 2022, Roof and decks 2015, Pump house (8X10) with shower, bathroom and Washer & Dryer 2017. Bunk house (12x16) 2018. Lease- $4660. Service fee- $1200. (id:22681)
Wilfred Mcintee & Co Ltd Brokerage (Sb)
278 Ogimah Road
Chief's Point Indian Reserve #28, Ontario
A place to hang your Heart! This 3 bedroom, 1 bath family cottage is spacious, solid and is situated on a large, private lot. The area of Chief's Point is quiet, family friendly and open to many activities for those who wish to boat, fish, ATV or access walking trails. There is Sauble River access just 5 minutes down the street. All of the rooms are spacious with the cathedral ceiling and open living space of kitchen, dining and living room. The wrap around deck across the front and east side of the cottage has the front entrance to cottage. A rear entrance from the kitchen opens onto a back deck and out to your private back yard. Come and enjoy this wonderful 4 season playground. Lease amount is $ 5,800 and Service Fee $ 1,200 yearly. There are no land taxes to be paid. (id:22681)
Wilfred Mcintee & Co Ltd Brokerage (Sb)
3 Clarke Street S
Clifford, Ontario
This Victorian home is brimming with character and potential; from its stained glass windows to its 9ft high ceilings, and original details. Impressive 5 bedroom, 3 bath has ample space for the entire family. The unfinished walk-up attic provides endless possibilities. Step outside to a covered wrap-around porch, perfect for sipping your morning coffee. On the property you'll find apple trees, a pear tree, blueberry bushes, a plum tree, raspberries the list goes on.There's potential to section off a part of the house for an in-law suite. Large 15ftx24ft above ground pool awaits, though it will need a new liner to shine in its full glory. There's also a fenced in area designed for a dog run. As you enter the property, you'll be welcomed by the sight of sunflowers, commercial playset and garden boxes. The kitchen has newer appliances. As for location, it's ideally situated close to parks, downtown, and just a short walk to the ball diamond, roller rink and library. This home has plenty of natural light that beams throughout the entire home and provides ease of comfort for the entire family. 14'x10' Shed. 20'x11' Metal Shed. (id:22681)
Exp Realty
238 Laird Lane
Southampton, Ontario
Welcome to your dream cottage in the breathtaking Southampton Beach area! Get ready to be enchanted by this charming year-round home, a true gem that has been waiting just for you! Nestled among majestic cedars on one of Southampton's tranquil lanes, this haven is a mere 5-minute stroll away from mesmerizing nightly sunsets and a warm, welcoming sandy beach that awaits your presence. Originally built in 1991, this enchanting abode underwent a substantial renovation in 2014, transforming it into a delightful fusion of classic charm and modern comforts. As you step inside, an open-concept layout greets you, featuring a splendid kitchen, dining area, and a living space adorned with a beautiful stone fireplace - perfect for cozy gatherings with friends and family. With three lovely bedrooms, a stylish 4PC bathroom, and convenient laundry facilities, every aspect of comfort has been thoughtfully considered. You will revel in the luxury of updated windows, top-notch insulation, a tankless water heater, and the inviting allure of engineered hardwood flooring throughout. Prepare to be amazed by the tastefully appointed kitchen, boasting elegant quartz countertops and a custom dining table that adds a touch of sophistication to every meal. Outside, the property is a sight to behold, with impeccable curb appeal in the front and a peaceful haven of privacy in the back. The thoughtful construction includes a 2 1/2-foot crawl space offering storage possibilities, thanks to a concrete floor and efficient spray foam insulation. Now, imagine this remarkable property having played numerous roles for its current owners: a cozy year-round home, a cherished family retreat, and even a potential income property. This incredible property is being offered completely furnished, turnkey, and ready to embrace the life you have always envisioned. Step into a new beginning, do not wait any longer. This is where you truly want to be. (id:22681)
Sutton-Huron Shores Realty Inc. Brokerage
2 Libby Street
Stokes Bay, Ontario
Welcome to your dream cottage or 4 season home nestled in a tranquil setting! This delightful newer 3 bedroom, 2 and a half bathroom home exudes warmth, character, and timeless appeal. As you step through the front door, you'll be greeted by an open-concept living area that seamlessly blends modern design with cozy elements. The spacious and sunlit living room is the perfect place to unwind with a charming propane fireplace that invites you to cozy up on chilly evenings. The well-appointed kitchen is a chef's delight, boasting stainless steel appliances, ample counter space, and versatile cabinetry. A half bathroom on the main level adds convenience for guests and daily living. With three bedrooms, this home is perfect for families, offering space and comfort. On the main floor you will find the primary bedroom with an immaculate ensuite and a door to step outside onto the charming deck. Upstairs you will find an open concept landing, that you could use for an office area, a small living area, or just a nice lounge area to relax. There is ample storage space with a crawl space that wraps around attaching the two upper bedrooms. You will also get the added bonus of in-floor heating on both levels of the home. You are a short drive or bike ride to the beautiful Sandy Beach at Hardwick Cove where you can enjoy the beautiful waters of Lake Huron. This property offers a peaceful retreat from the hustle and bustle of everyday life, with its tranquil setting and serene surroundings. (id:22681)
Royal LePage Rcr Realty Brokerage (Os)
587 21st Avenue
Hanover, Ontario
Welcome to 587 21st Avenue in the town of Hanover. This well maintained 3 + 1 bedroom home is situated in a mature area of town. The main level offers a modern living room, and an eat-in updated kitchen with patio doors that lead to the backyard deck. The upper level offers three bedrooms a full bathroom and a two piece ensuite. The lower level has a full rec room with patio doors leading to the backyard, two piece bathroom, laundry and access to the double garage. (id:22681)
Exp Realty
21 Church St E
Elmwood, Ontario
A RARE FIND! Located in the Hamlet of Elmwood, at the end of Church St. with a 0.5 acre view of county side, Main floor has eat-in kitchen, 3pc bathroom, living room and two additional rooms. Second floor features three bedrooms and a 4pc bathroom. Detached 24 x 36 workshop, garage, storage build, enclosed workshop area (insulated, no heat) within building. Roof 2018, Furnace 2017. (id:22681)
Exp Realty

