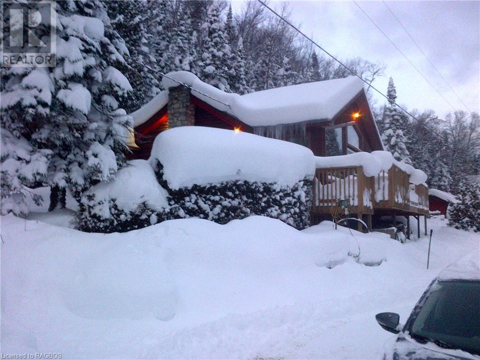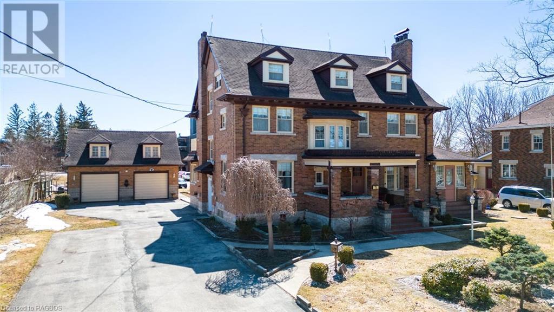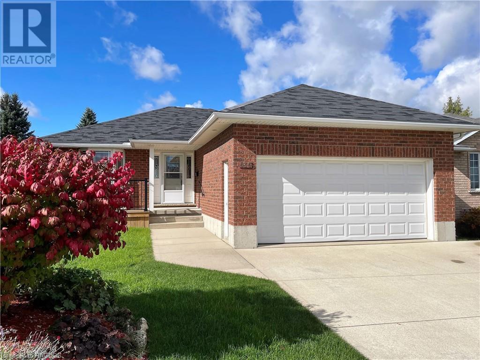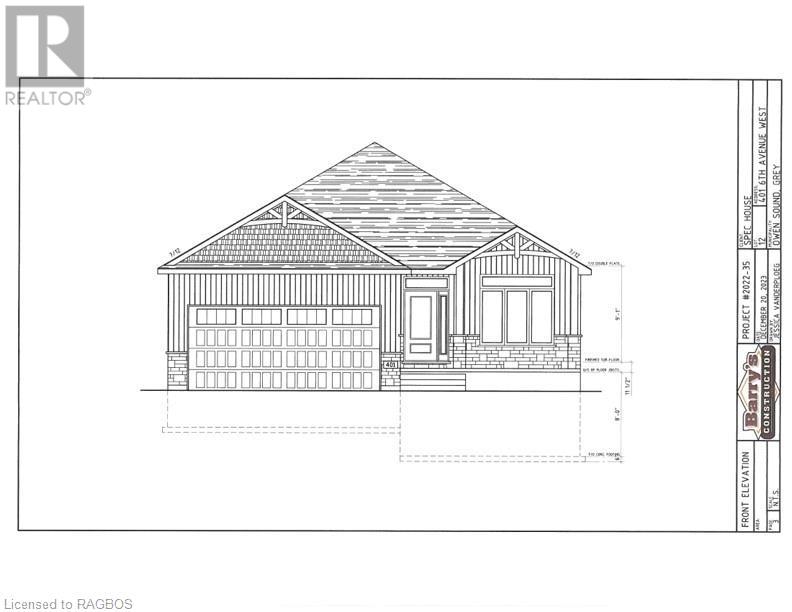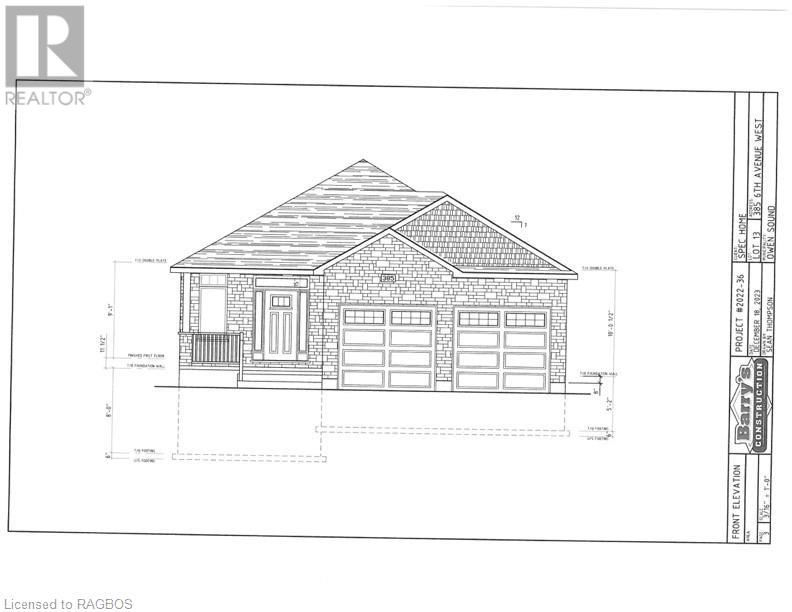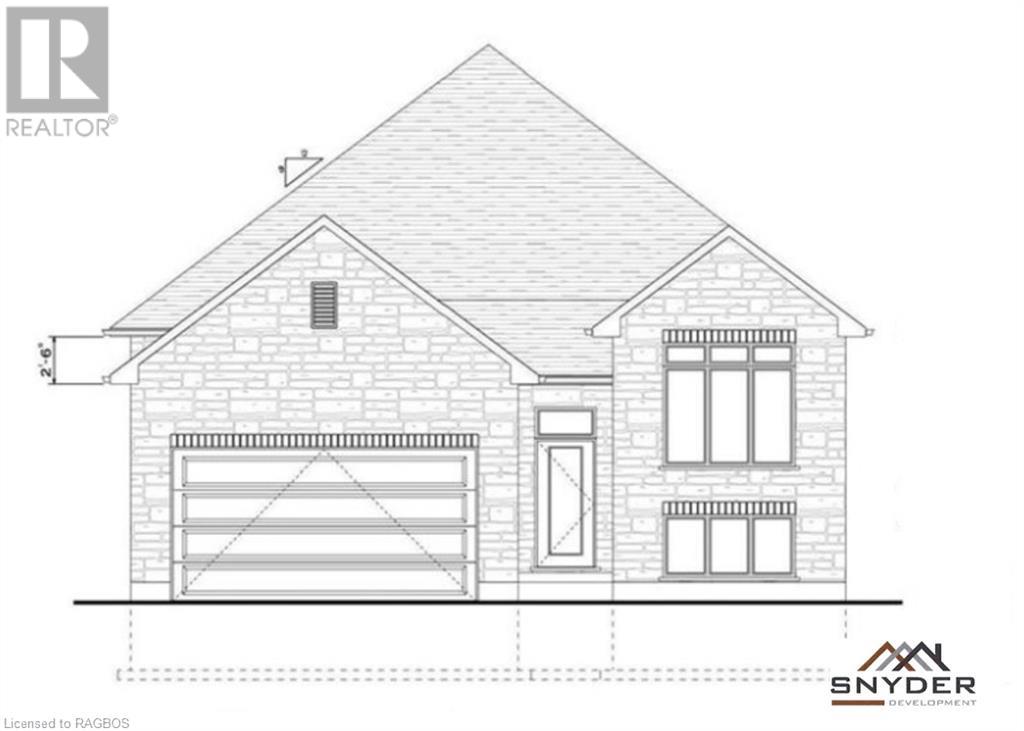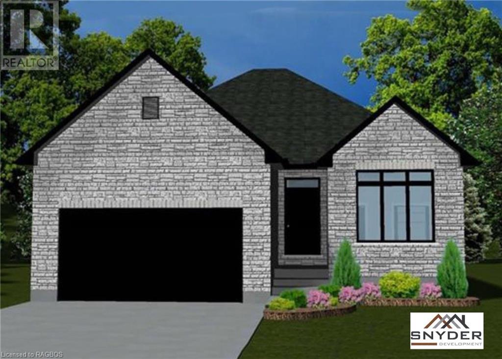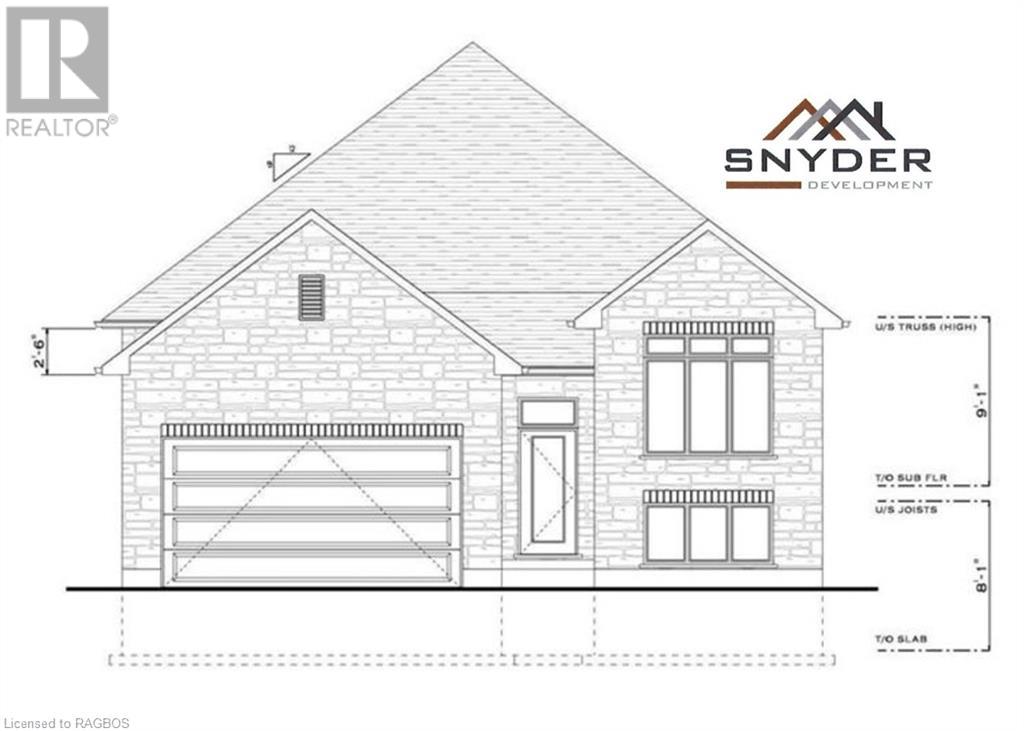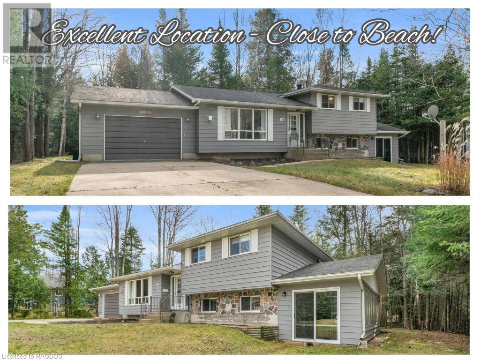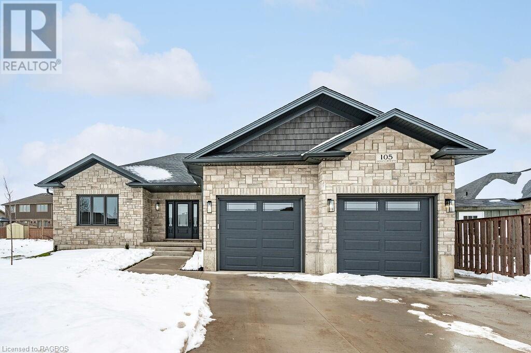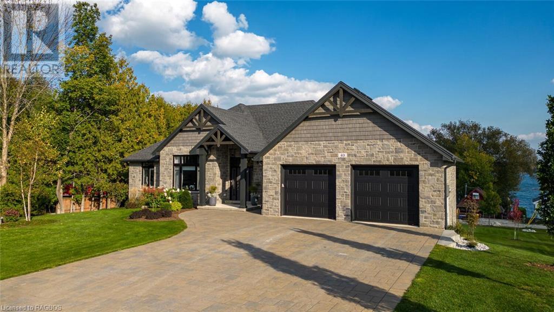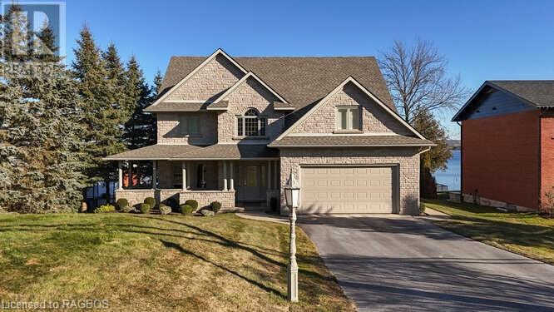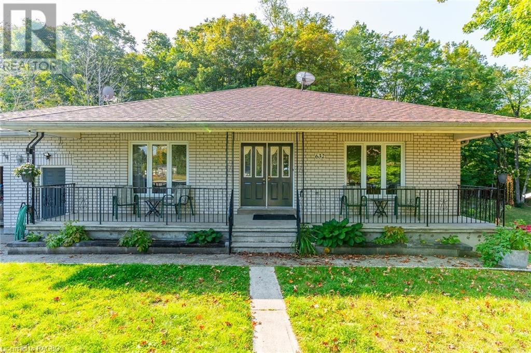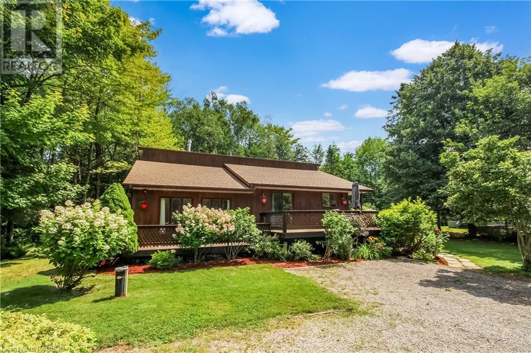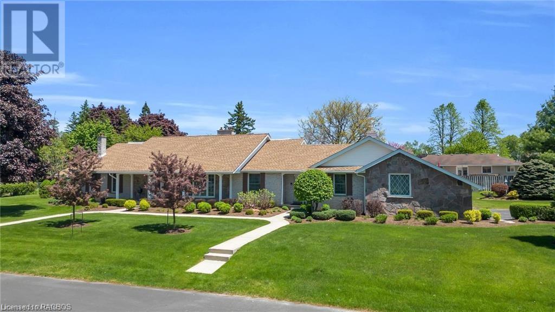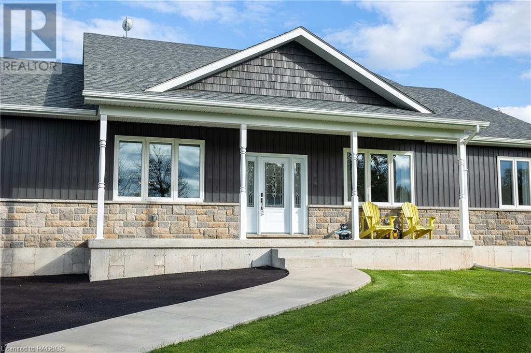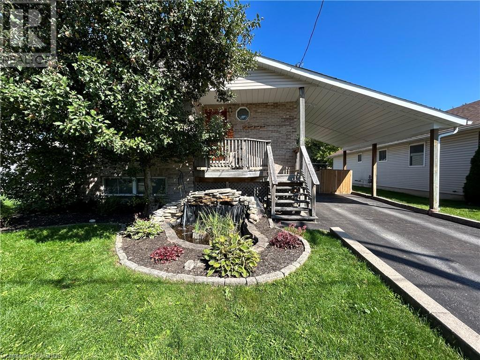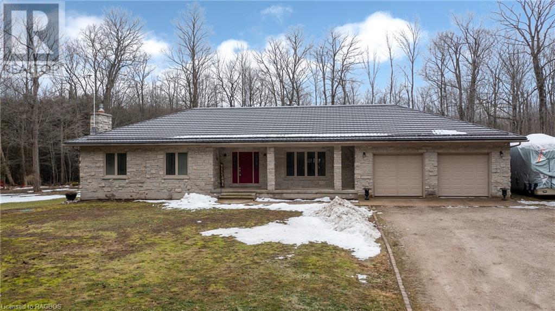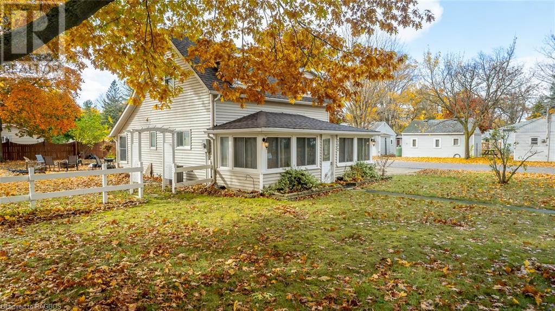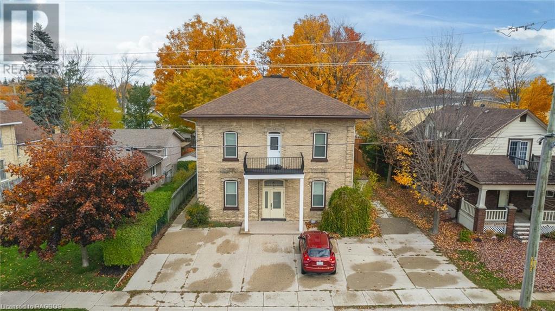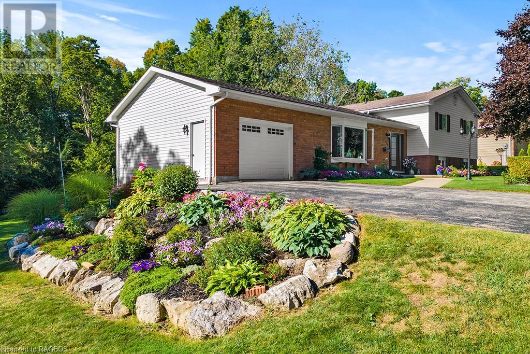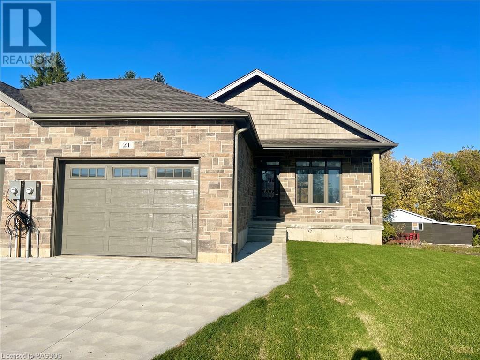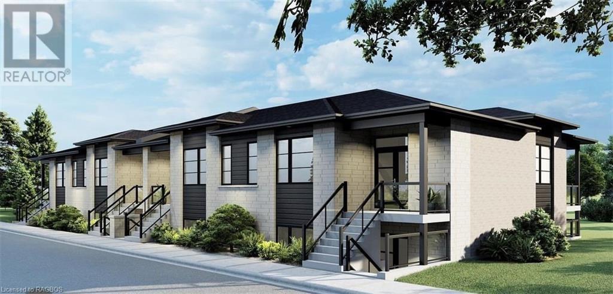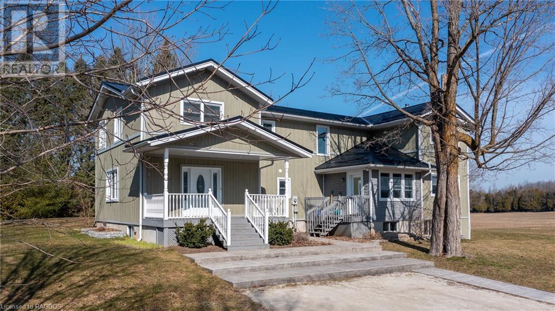155 North Shore Road
Northern Bruce Peninsula, Ontario
SPECTACULAR GEORGIAN BAY VISTAS! Over 1 Acre of waterfront property on the Bruce Peninsula (travelled road between). The value is in the incredible 255 ft frontage on Barrow Bay / Georgian Bay giving you panoramic vistas of the escarpment. The water frontage is owned to the highwater mark and extensive supporting wall work has been completed along the shoreline. Enjoy this rustic log four season cottage built in 1948, full of charm and historic character. There is a large garage with loft and outer buildings. Additional outer buildings include: bunkhouse measuring 19 ft x 11 ft, boat house measuring 20.6 ft X 13 ft, and detached garage measuring 25 ft x 15 ft. We believe this to be one of the best waterfront properties available for sale on the Bruce Peninsula. Come and view the endless possibilities and make your dreams come true! (id:22681)
Chestnut Park Real Estate Limited
75 10th Street
Hanover, Ontario
Discover the allure of history in this enchanting home near the Saugeen River and trails, just a stone's throw from downtown. With over 4400 sq. ft. of space, this captivating residence boasts 7 bedrooms and 4 bathrooms, promising a life steeped in historic charm and original features. Step into a world of craftsmanship with the original woodwork and the timeless elegance of pocket doors. A cozy fireplace beckons, creating an intimate setting to gather around. The proximity to the Saugeen River and trails ensures a daily dose of nature's embrace, while the convenience of being close to downtown adds a touch of urban charm. With over 4400 sq. ft., this home is a canvas for your dreams, offering so many possibilities for customization and personalization. Whether you envision a family haven or a charming bed and breakfast, this historic gem invites you to explore the potential within its walls. Embrace the unique character and endless possibilities that come with this extraordinary 7-bedroom, 4-bathroom sanctuary. Your journey into the past and future begins here, where history meets opportunity. (id:22681)
Sutton-Sound Realty Inc. Brokerage (Owen Sound)
636 22nd Avenue
Hanover, Ontario
All brick bungalow that has approximately 1184 sq.ft. of finished living space on each level. Attached double garage. Main level offers a bright living room with bay window allowing the morning sun to shine in. The kitchen is at the back of the home with ample amount of cabinets, new dishwasher in 2023 and sliders to the fully fenced (8' high) rear yard. Laundry facilities are in behind double doors at the end of the kitchen. Three bedrooms and 4 piece bath complete this level. Hardwood flooring compliments the living room, hallway, and the 3 bedrooms. The lower levels large family room was completed in fall of 2023, offering luxury vinyl flooring, new trim and a fresh coat of paint. This level also has a 4 piece bath with whirlpool tub, office, cold cellar and spacious utility/storage room. Recent updates include having the kitchen cabinets professionally painted, updated kitchen and bath counter tops and taps, newer lighting, range hood, and a fresh coat of paint. Garage door opener replace in 2023. Rear yard has a deck, lower patio, hot tub, 10'x12' tool shed with hydro and natural gas BBQ hook up. Sump pump in home has never had the need to run. Reverse Osmosis system and water softener (replaced March 2024). Present owner has lived here for approximately 15 years, home is smoke free and shows pride of ownership and awaits a new owner. (id:22681)
Coldwell Banker Peter Benninger Realty Brokerage (Walkerton)
401 6th Avenue W
Owen Sound, Ontario
Discover the comfort and stylish living in this beautifully designed 1394 square foot bungalow located in the heart of a desirable neighborhood. This home features 2 bedrooms on the main floor and an additional 2 in the fully finished lower level, providing ample space for everyone. Upon entering, you'll immediately feel the warmth of the space, enhanced by 9' main floor ceilings and hardwood flooring throughout. The main floor also includes a direct vent fireplace, surrounded by a painted mantel, creating a cozy atmosphere for gatherings. The fireplace can be placed either on the main floor or in the basement, offering flexibility. The kitchen, the heart of the home, showcases a quartz countertop island and seamlessly flows into the partially covered 10’ X 25’ back deck, perfect for both casual and formal entertaining. The master ensuite is a sanctuary with a tiled shower and a freestanding acrylic tub, providing a relaxing retreat. This property offers additional features that enhance its appeal, such as a fully finished insulated 2-car garage, concrete driveway, and walkways. The combination of designer Shouldice stone and vinyl board and batten exterior adds to the curb appeal, while practical details like rough-in central vac and a heat recovery ventilation system contribute to the home's functionality. The lower level of the home is a haven unto itself, with carpeted bedrooms, a family room, and an 8'6 ceiling height, creating a welcoming space for relaxation. Attention to detail is evident throughout, with a cold room below the front covered porch and concrete walkways from the driveway to the front porch and side garage door. This home offers more than just a living space; it provides a lifestyle. With a high-efficiency forced air natural gas furnace, central air conditioning, and a fully sodded yard, every aspect of comfort and convenience has been carefully considered. (id:22681)
Sutton-Sound Realty Inc. Brokerage (Owen Sound)
385 6th Avenue W
Owen Sound, Ontario
Discover the comfort and stylish living in this beautifully designed 1437 square foot main floor bungalow located in the heart of a desirable neighborhood. With 2 bedrooms on the main floor and an additional 2 in the fully finished lower level, this home offers an inviting and spacious retreat for all. As you step inside, the warmth of the space is immediately apparent, complemented by 9' main floor ceilings and hardwood flooring throughout, except where ceramic tile graces the baths and laundry room. A direct vent fireplace, surrounded by a painted mantel, sets the tone for cozy gatherings, and the option for its placement on the main floor or in the basement offers flexibility. The heart of the home, the kitchen, boasts a quartz countertop island and seamlessly flows into the covered 8' x 16' back deck, providing an ideal space for both casual and formal entertaining. The master ensuite is a sanctuary with a tiled shower and a freestanding acrylic tub, offering a perfect retreat after a long day. Additional features elevate this property, including a fully finished insulated 2-car garage, concrete driveway, and walkways. The designer Shouldice stone exterior exudes curb appeal, while the thoughtful details, such as rough-in central vac and a heat recovery ventilation system, contribute to the home's overall functionality. The lower level is a haven unto itself with carpeted bedrooms, a family room, and an 8'6 ceiling height, creating an inviting space for relaxation. The practical elements, like a cold room below the front covered porch and concrete walkways from the driveway to the front porch and side garage door, showcase the attention to detail that defines this residence. This home is not just a living space; it's a lifestyle. With a high-efficiency forced air natural gas furnace, central air conditioning, and a fully sodded yard, every aspect of comfort and convenience has been carefully considered. (id:22681)
Sutton-Sound Realty Inc. Brokerage (Owen Sound)
Lot 14 Mclean Crescent
Port Elgin, Ontario
Spacious 1602 sq. ft. raised bungalow with finished basement, to be built by Snyder Development. Offering 5 bedrooms and 3 full baths, including a 3-piece ensuite with a glass an tiled shower, you will find the quality that Snyder is known for throughout. The main floor is open concept, complete with quartz countertops in the kitchen and patio doors from the dining area to the backyard. The main floor bathrooms also have quartz countertops. There is also a main floor laundry. The fully finished basement provides an extra 1189 sq. ft. of living space, with a large rec room, two bedrooms, and a 3-piece bathroom. Attached double car garage. Hardwood and tile flooring throughout the main level, covered deck, fireplace, concrete driveway and sod are included. Finishes can still be chosen! (id:22681)
RE/MAX Land Exchange Ltd Brokerage (Pe)
Lot 15 Mclean Crescent
Port Elgin, Ontario
This 1511 sq. ft. bungalow is to be built by Snyder Development. This home offers 3 + 2 bedrooms and 3 baths. The main level has 3 bedrooms; the primary has an ensuite with a double vanity and a glass and tile shower. The kitchen and main floor baths have quartz counter tops, the living room has a fireplace and there is hardwood and tile throughout the main level. The lower level is finished with a large family room, a 4 piece bath and 2 additional bedrooms. The home is finished with a double car garage, a covered rear porch, a concrete driveway and sod. Act now and choose your finishes. (id:22681)
RE/MAX Land Exchange Ltd Brokerage (Pe)
Lot 13 Mclean Crescent
Port Elgin, Ontario
Spacious 1464 sq. ft. raised bungalow, with finished basement, to be built by Snyder Development. The main floor offers 2 bedrooms and 2 full baths; the 3-piece ensuite has a glass and tile shower. The open concept has a kitchen with quartz countertops, a gas fireplace and patio doors from the dining area to the backyard. The finished basement provides added living space with a large rec room, two additional bedrooms and a 4-piece bathroom. Attached double car garage. This home is completed with a concrete driveway and sod. Finishes can still be chosen! (id:22681)
RE/MAX Land Exchange Ltd Brokerage (Pe)
97 Gremik Crescent
Sauble Beach, Ontario
LOCATION, LOCATION, LOCATION! Welcome to 97 Gremik Crescent! Located in one of the best neighbourhoods in Sauble Beach, you’ll benefit from awesome proximity to the beautiful sandy shore and sunsets while enjoying the quiet and secluded feel of the wooded crescent tucked away from the hustle & bustle. This tastefully updated side-split home offers 2 bedrooms + den, and 2 bathrooms laid out over approx. 1900 sq ft of finished living space. On the main floor you are welcomed into a spacious foyer that leads to the eat-in kitchen with sliding doors to the back deck, separate dining room, bright & spacious living room with gas fireplace, and access to the garage. Up a half flight of stairs on the 2nd floor is the large primary bedroom, second bedroom and updated 4pc bathroom. In the lower level there is plenty of space for family, friends, and fun. Here you will find a den used as a 3rd bedroom, 3pc bathroom, laundry room and good-size family room with 2nd natural gas fireplace and access to the 4-season sunroom/games room with patio doors to the front yard. This home has seen a number of meaningful updates in recent years and has some great noteworthy features; large 17’6” x 25’ garage with extra 2pc washroom (used seasonally), double concrete drive with parking for 4-6 vehicles, 200 amp breaker panel, heated with 2 natural gas fireplaces with electric baseboards for backup, updated flooring & fresh paint throughout most of the home, roof re-shingled in 2015, municipal water, solid storage shed out back, large deck and patio in the private rear yard. A short walk or bike and you are at the beach, with the Sauble River close by too. This location of this property is hard to match and would make a great year-round home or 4 season cottage! (id:22681)
Wilfred Mcintee & Co Ltd Brokerage (Southampton)
105 Dougs Crescent
Mount Forest, Ontario
New Bungalow. This Schwindt built bungalow has all the features normally found in a Schwindt home. Approximately 1500 sq foot main floor, fully finished basement 2 + 2 bedrooms, 3 bath including ensuite, main floor laundry, main floor gas fireplace, plus high Efficiency Gas furnace and A/C. Shouldice Designer Stone Exterior, maintenance free composite deck, fully sodded lot, concrete driveway, concrete pad, concrete sidewalk, and partially fenced yard. Move Right In. (id:22681)
Royal LePage Rcr Realty Brokerage (Mf)
Coldwell Banker Win Realty Brokerage
49 Islandview Dr
Chesley Lake, Ontario
Escape to the serene shores of Chesley Lake with this exquisite executive home with just under 4000sqft, boasting 4 bedrooms and 3 bathrooms, all within its 4-year-old construction. Step onto the expansive deck and immerse yourself in the stunning views of the lake, perfect for tranquil mornings or enchanting evenings. Inside, the open concept layout effortlessly blends living spaces, while the primary suite beckons with its spacious ensuite and walk-in closet. The lower level walkout leads to a sprawling entertainment space, ideal for hosting gatherings or simply unwinding amidst the natural beauty. With deeded lake access including a dock area, enjoy seamless waterfront living in this sought-after locale, where every moment promises relaxation and rejuvenation. (id:22681)
RE/MAX Grey Bruce Realty Inc Brokerage (Os)
318469 Grey Road 1
Georgian Bluffs, Ontario
Welcome to 318469 Grey Road 1 on the outskirts of Owen Sound, a luxurious waterfront property offering a lifestyle of sophistication and tranquility. Nestled along the shores of Georgian Bay, this meticulously crafted Mark Berner built residence boasts 3 very large bedrooms and 3 ½ baths, ensuring both comfort and opulence. Enter through the grand entrance to find a main floor that exudes elegance with 9-foot ceilings, and the dining and entrance are adorned with large matching chandeliers. The kitchen is a chef's dream, boasting Corian countertops, plenty of cupboards, and 5 stainless steel appliances. The open concept design seamlessly connects the kitchen to a breakfast nook and a massive living room with a fireplace, offering panoramic views of the bay through large windows. Upstairs, a master bedroom that defines luxury living. Pillars accentuate the space, while large windows frame captivating views of Georgian Bay. A fireplace adds warmth to the room, creating an inviting ambiance. Large double closets provide ample storage, and the ensuite is a true oasis featuring a soaker jet tub, double sinks and vanities, a water closet, and a walk-in shower. Additional features include in-floor heating in the master ensuite, ensuring comfort year-round. The garage is heated, equipped with hot and cold water, making it an ideal space for any hobbyist. A reverse osmosis system guarantees pristine water quality. The lower level is a haven for entertainment, featuring a large family room and an office and a bathroom with heated floor. A walkout basement leads to the serene outdoors, providing easy access to the waterfront. With a total of 3 ½ baths throughout the property, convenience is paramount. Legacy Ridge Golf is just up the road and 10 minutes to Cobble Golf Course. (id:22681)
Sutton-Sound Realty Inc. Brokerage (Owen Sound)
632 Bannister Drive
Sauble Beach, Ontario
CENTRALLY LOCATED, LARGE, BUNGALOW WITH 5 BEDROOMS, 3 BATHROOMS & 2 KITCHENS OFFERS A WIDE RANGE OF LIFESTYLE OPTIONS/OPPORTUNITIES! Whether it's a day at the beach, a dinner out, a quick jaunt to the grocery store, or one of many activities offered around the corner, practically any amenity you want or need is within walking distance. As you enter the main level, you'll be greeted by a family room and the first of three main floor bedrooms followed by a spacious eat-in kitchen, perfect for hosting family gatherings or enjoying cozy meals by the fireplace. Two additional bedrooms, laundry room & two full bathrooms complete the upper level. On to the lower level, you'll find an additional two bedrooms and one bathroom, designed with an open concept kitchen & living area. The lower level also features a convenient cold storage room & sliding door access to a delightful sunroom, providing a seamless connection between indoor, outdoor living spaces & a bonus workspace/storage room under the garage. The exterior of the property welcomes you with a path leading to the porch and front doors, while a concrete driveway leads to a detached single-car garage. The garage offers protected access to the interior of the home via a breezeway, ensuring convenience & shelter. The large outdoor entertaining concrete deck is perfect for hosting barbecues or simply enjoying the southern exposure. This property presents various possibilities, having served as a year-round family home, cottage, and rental with a Short-Term Accommodation (STA) permit. Additionally, the layout and features of the home make it suitable for potential in-law suite arrangements. With its central location and versatile usage potential, this charming bungalow is an excellent opportunity to embrace a comfortable and flexible lifestyle. (id:22681)
Chestnut Park Real Estate Limited
7 Lakeside Place
Sauble Beach, Ontario
This viceroy design home, built in approx 1985, is situated in a desirable area of Silver Lake (end of street) and only a 4 min drive down to the beautiful shoreline of Sauble Beach, Lake Huron. Enjoy swimming & nightly sunsets. This home has been well maintained and offers ease of functional living or recreation. This private lot has some mature landscaping for example magnolia & Elderberry! Open plan kitchen & dining area, wrap around kitchen with breakfast nook. Enjoy entertaining in the sunken great room with cozy gas fireplace. Kitchen walkout to deck that wraps around to the front. Easy step up level to 2 bdrms, laundry(could be 3rd bdrm) and 4 pc bth. You will be pleased to see the lg basement with workshop and lot of storage space. Bonus Generac included and is able to run the whole house. This is a great option for many, call now! Vendor take back mortgage available with 20% down please call for details. (id:22681)
Keller Williams Realty Centres Brokerage (Wiarton)
Keller Williams Realty Centres
241 4th Avenue
Hanover, Ontario
This beautifully unique property was built in 1975 by Whaling Home Construction and is Situated on a 205'x131' lot, located in a quiet residential area and truly is a rare find. The outside oasis consists of professionally landscaped grounds with a large L shaped pool and concrete patio with stone wall privacy fence that creates all the privacy you could want on this estate home nestled on 3 in-town lots. 4 bedroom home with principal bedroom on the main floor, 3 fireplaces located in the library, living room and family room, formal dining room, grand foyer with cathedral ceiling & beautiful curved staircase, loft over looking the foyer. Updates include windows & doors through out, new roof (2016), new electrical panel (2016), new pool liner & equipment (2016). This home has been well maintained and offers many more features! (id:22681)
Louis Whaling Real Estate Inc. Brokerage
350297 Concession A
Meaford (Municipality), Ontario
This immaculate, light-filled bungalow is set on 1.8 acres in a quiet rural neighbourhood north of Leith. Covered porches front and back look over the expansive lawns complete with fire pit and pond. The inviting open concept living, dining and kitchen feature gorgeous hardwood floors. The kitchen has white cabinetry, built-in appliances, and a cantilevered island countertop perfect for snacks, homework or visiting. From the dining area, a French door leads to a three-season sunroom overlooking the backyard. Rounding out the main floor are the primary bedroom with three piece ensuite and walk-in closet, two additional bedrooms, a four piece bath and a laundry with sink. A spectacular family room with fireplace awaits you in the basement - with 10 ft ceilings - as well as a sizable versatile space, currently used as a bedroom, which could be divided and used for exercise equipment, a hobby room, a studio, or an office. There is also a large two piece bath, utility room, extra storage, and a cold room. The three car garage (31'x30') could easily accommodate a work bench, extra storage or gym. And leading to it is an asphalt driveway with plenty of turn-around space. This property is beautifully situated within short drives to Coffin Ridge Winery, the beaches at Ainsley Wood and Hibou, Leith, and the Owen Sound River District. (id:22681)
Exp Realty
213 Queen Street S
Durham, Ontario
This solid three bedroom / two bath raised bungalow features bright main floor living with an updated kitchen, while the lower level offers a huge rec. room space, workshop area and loads of storage. Rounding out the package, this home has a new furnace and AC, some great landscaping and is close to all amenities. If a solid family home is on the wish list, this might just be the one for you! (id:22681)
Exp Realty
204542 Highway 26
Meaford (Municipality), Ontario
Tucked in on an expansive 14-acre property, surrounded by hardwood and cedar trees, this large ranch bungalow offers the perfect blend of luxury, comfort, and tranquility. Immerse yourself in the beauty of nature as you explore private trails that wind through the lush greenery surrounding your new home. Boasting a spacious and well-designed layout, this residence features five bedrooms and four bathrooms, ensuring space for everyone. This home would be perfect for multi-generational family living or a single family that loves to entertain. The heart of the home is a new kitchen that opens seamlessly to the dining area, perfect for hosting family gatherings and social events. The large island in the center of it all is a perfect space for baking, crafting or sitting around and enjoying a glass of wine. The highlight of this home is the sunroom that overlooks the beautifully landscaped backyard. Bask in natural sunlight or enjoy the tranquility of the evening breeze as you unwind in this versatile space. The backyard is adorned with a waterfall feature illuminated by enchanting lights, creating a picturesque setting for relaxation and entertainment. On a stormy day, there's a lower level rec room with a bar and exercise room so you'll never feel bored. Many updates already taken care of such as natural gas furnace, tankless water heater, and steel hygrade roof. Indulge in the convenience of a triple garage and a separate shop, providing ample space for your vehicles or storage needs. There's also an indoor workshop in the lower level for the carpenter in the family. Whether you're a nature enthusiast or a DIY aficionado, this property has the space and facilities to accommodate your passion. This offers a rare combination of privacy and accessibility, being just a short 10 min drive away from local amenities in Owen Sound and Meaford or a 30 min drive to Blue Mountain. Make this breathtaking property your forever home! (id:22681)
RE/MAX Grey Bruce Realty Inc Brokerage (Os)
332 Mill Street
Port Elgin, Ontario
Looking for a small cottage park business to own and operate? Then a great opportunity awaits for you at 332 Mill Street,Port Elgin. This could be the turn key venture that you've been looking for. The 3 bedroom home offers a main floor master bedroom, along with a bright and spacious family room and dining area. Upstairs are 2 more bedrooms along with a 2 pc. bath. Included are 3x2 bedroom, completely updated four season cottages that are fully furnished and heated by ductless air/heat pump units. The main house and all cabins have received a long list of upgrades over the recent years including new water and sewer lines, roof, siding, insulation, heating & cooling systems all located on a mature corner lot with good exposure, 3 blocks from the sandy beach and an easy walk to the downtown amenities. Many options are available. Call today to view! (id:22681)
RE/MAX Land Exchange Ltd Brokerage (Kincardine)
695 Mill Street
Saugeen Shores, Ontario
ATTENTION INVESTORS! Wonderful opportunity to own a Turnkey Tri-Plex. Fully rented with strong income and very reasonable operating expenses. The property has wonderful curb appeal, landscaped grounds and concrete driveway with parking for 5. The building is a stately yellow brick century home that has seen many upgrades in recent years, including shingles, windows & doors, and forced-air gas heating. The interior has been very well maintained and features 3 spacious 2 Bedroom apartments with soaring ceilings, and updated kitchens and baths. Great location close to downtown amenities…a great draw for tenants. There is a large 20’x25’ storage building w/hydro at the back of the property and shared laundry in the basement. This one is an investors dream….fully rented, good income, low expenses, sound building and excellent location! Far too many features to list...Call today for in-depth information on this exceptional opportunity! (id:22681)
RE/MAX Land Exchange Ltd Brokerage (Kincardine)
699 20th Street W
Owen Sound, Ontario
This one is a showstopper! Set on a 99-foot frontage ravine lot at the edge of the city and yet still close to all the amenities that Owen Sound has to offer. Tastefully updated throughout with custom finishes, this home will impress. As you walk into the home, you'll immediately notice the spacious layout and the formal living room on the left, walk a few steps right into the dining room with sliding patio doors that lead to a deck with a gazebo and to the left of the dining room is a gorgeous kitchen with a high end cherry cabinets with loads of storage and a functional layout. On the second level of the home there is a renovated bathroom also with high end cabinetry, that leads to the primary bedroom. There are 2 additional bedrooms on the level. On the lower level you will find a huge rec-room with patio doors that walk out to a lower-level deck and the private rear yard. There is also an updated 3-piece bath. There is an unfinished, lower level that has the mechanical systems of the house all of which have been updated, the laundry area and a walk out that leads to the rear yard. This home and property have been maintained well and it shows! This property is close proximity to Georgian Shores Marina, Kelso Beach Park. (id:22681)
RE/MAX Grey Bruce Realty Inc Brokerage (Wiarton)
21 Nyah Court
Tiverton, Ontario
The remaining end unit in this block of 6 freehold townhomes; only the garage wall is shared with the unit next door. This unit is 1199 sqft on the main floor with a full finished walkout basement. Features include hardwood and ceramic throughout the main floor, gas forced air furnace, 1 gas fireplace, concrete drive, completely sodded yard, 9ft ceilings on the main floor, partially covered deck 10 x 28'6, 2.5 baths, Quartz counter tops, and more. HST is included in the list price provided the Buyer qualifies for the rebate and assigns it to the builder on closing. This lot is unique in size, it is 19 feet wide at the front but 119 feet wide at the back. Prices are subject to change without notice. (id:22681)
RE/MAX Land Exchange Ltd Brokerage (Pe)
405 E Wellington Street
Mount Forest, Ontario
405 WELLINGTON STREET EAST MOUNT FOREST IS A BRAND NEW 8 UNIT APARTMENT COMPLEX. ALL 2 BEDROOM UNITS, SELF SUFFICIENT UNITS, SEPARATE UTILITIES, ENERGY EFFICIENT BUILDING, 2 BATHS IN EACH UNIT, OPEN CONCEPT, PORCHES AND COVERED DECKS AND PATIOS, LOTS OF PARKING AND NICE GROUNDS AND LOT, WALKING DISTANCE TO DOWNTOWN, BRIGHT CHEERY UNITS, PARK CLOSE BY. (id:22681)
Royal LePage Rcr Realty Brokerage (Mf)
718163 6 Highway
Georgian Bluffs, Ontario
Nestled just 5 minutes from Owen Sound, this impeccably renovated and meticulously maintained home has 5 bedrooms and 4 bathrooms situated on a vast 75+ acres. With Sauble Beach a short 20-minute drive and Port Elgin only 35 minutes away, the home sits in a perfect location. Modern upgrades have been integrated, enhancing both comfort and functionality. Some major improvements include: durable steel roof, central air, pump and boiler (all 2022). This property has the benefits of natural gas and recently installed fibre optics to the home. Special attention has been given to warmth and efficiency, with in-floor heating installed in the basement and the ensuite bathroom, ensuring cozy living spaces throughout the year. The property presents potential for both single-family living or multi-generational living arrangements, with main floor living being possible. The home includes lots of living, storage space and would be great for a home office. The expansive 24x24 garage is perfect for two cars, with additional room for tools and equipment. An older bank barn adds character to the property. There is plenty of space for leisure and activity, as well as walking and ATV trails that invite exploration and adventure. Experience the seamless blend of rural tranquility and modern living with this exceptional property. (id:22681)
Royal LePage Rcr Realty Brokerage (Os)

