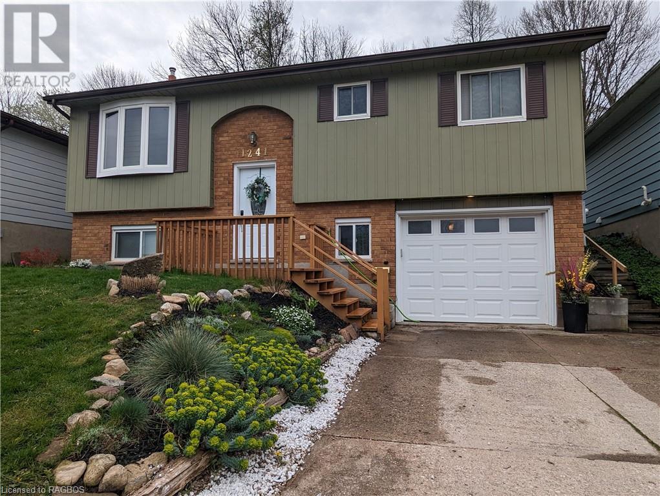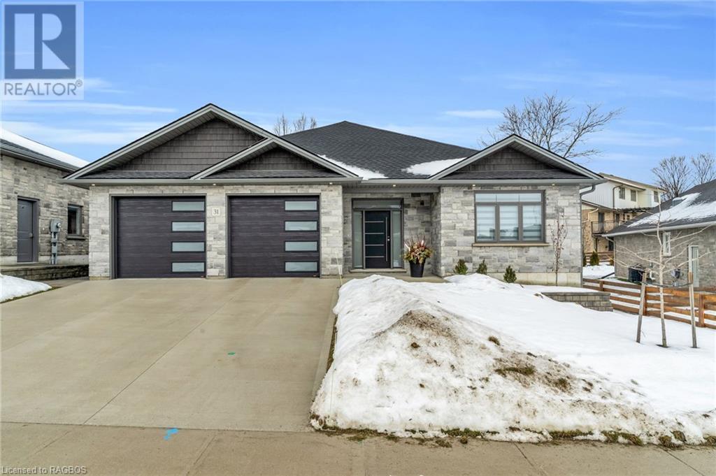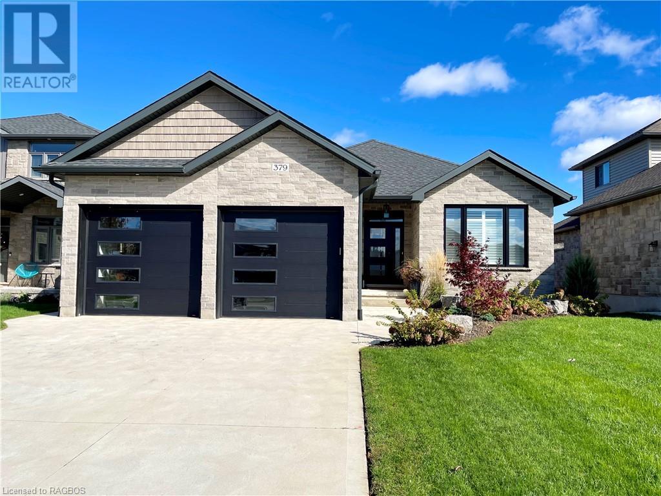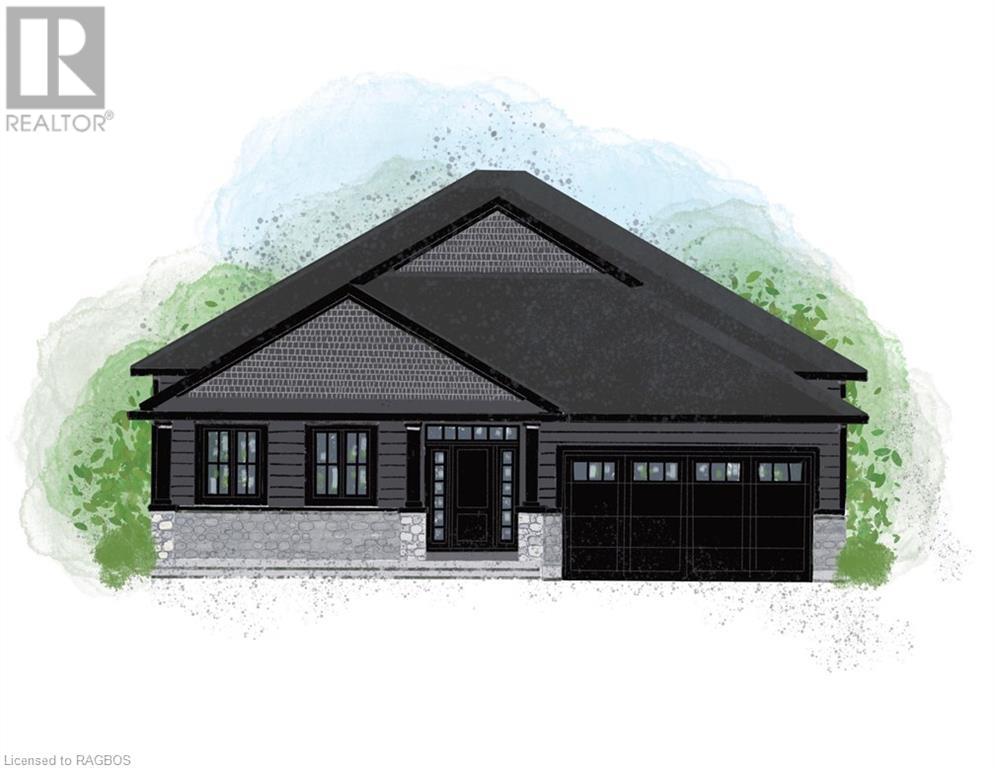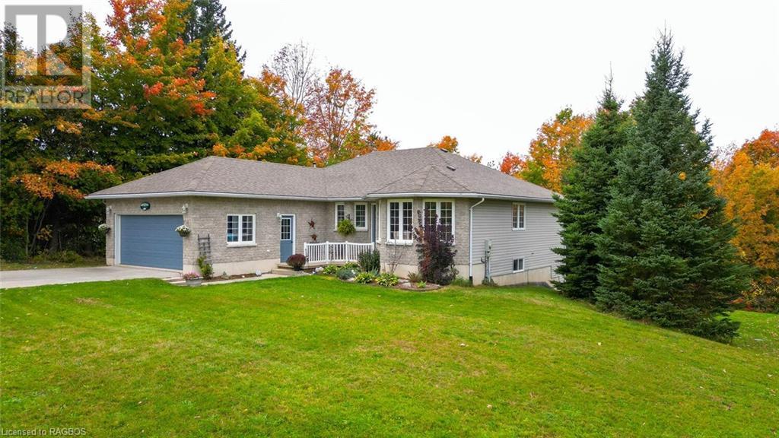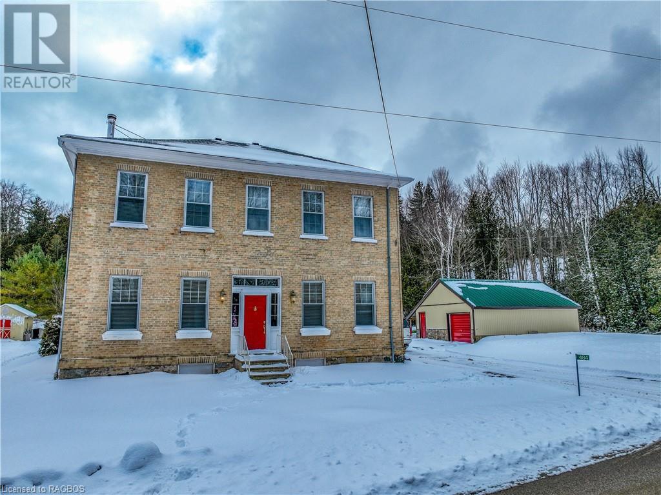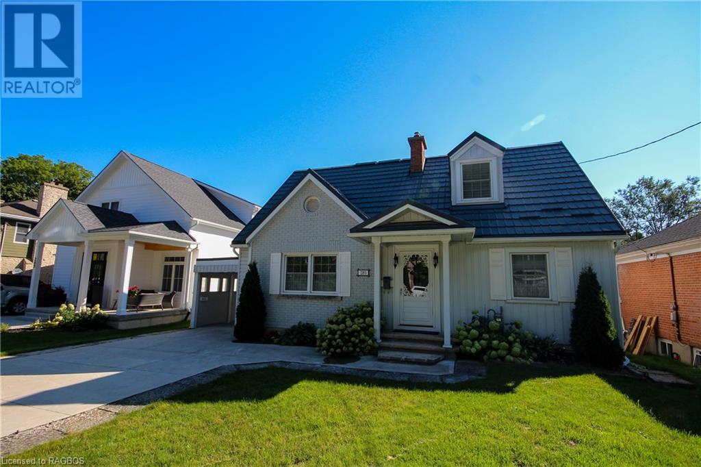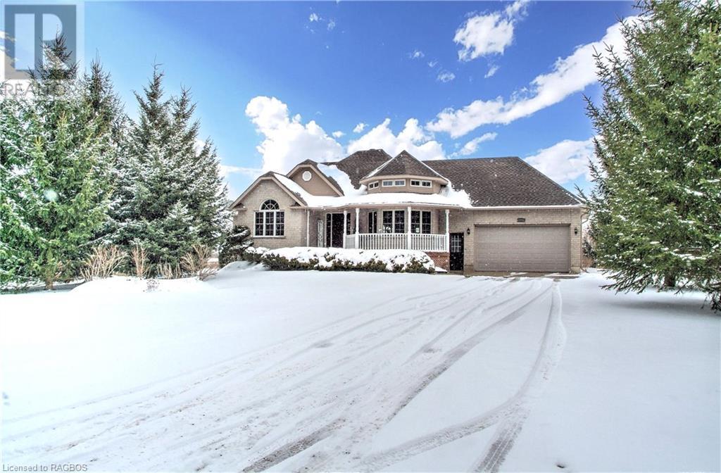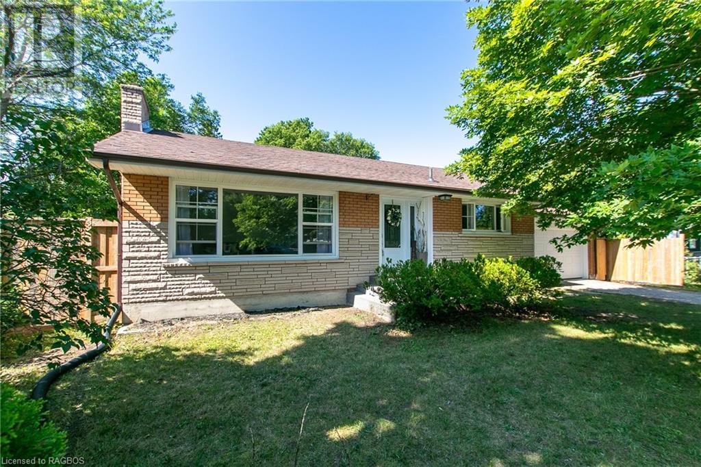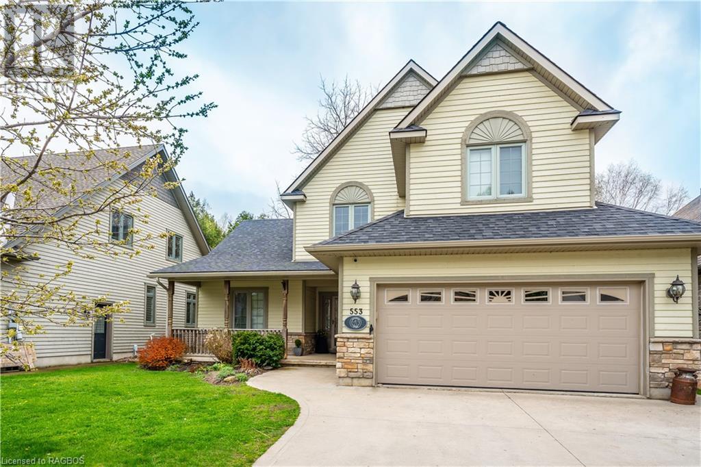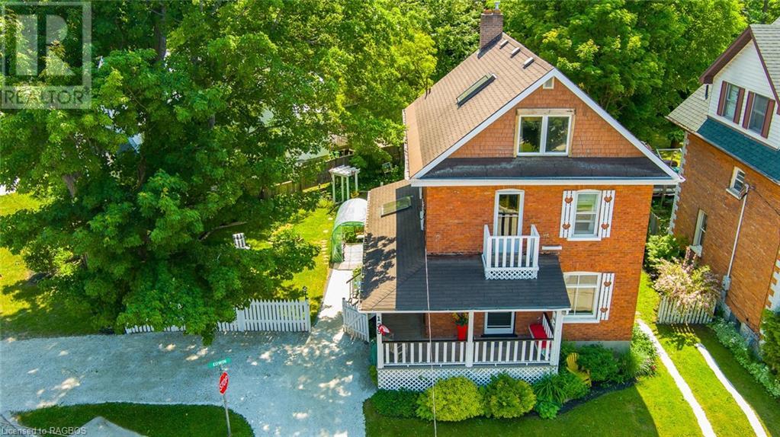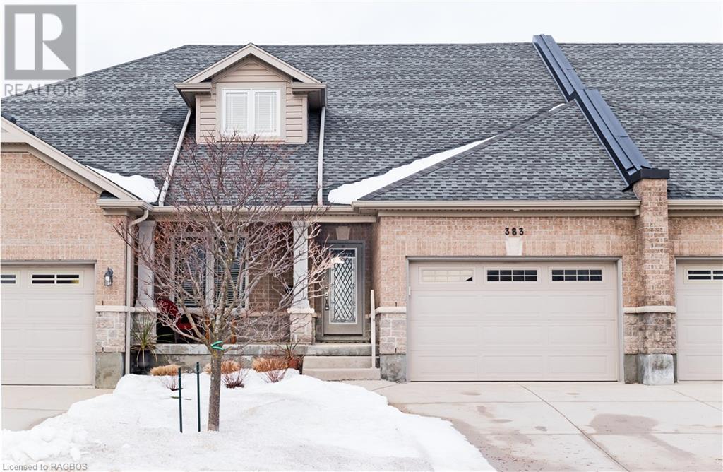1241 11th Street E
Owen Sound, Ontario
Look no further! This raised bungalow is in great condition and is perfect for first time buyers, young families and retirees. Located in a desirable east side neighbourhood, this home is close to parks, schools and big box shopping. It has two decent sized bedrooms, bright living room, dining room, kitchen and bathroom on the main level. The lower level features a gas fireplace, 2nd kitchen, den and 3 piece bathroom and could be used as an in-law suite. The large deck off the dining room overlooks a nicely landscaped backyard. Roof shingles were replaced this spring. Set up your private viewing today. This home is priced to sell! (id:22681)
Ehomes Realty Ltd. Brokerage
31 Fischer Dairy Road
Walkerton, Ontario
This stunning home was custom built in 2021 and is located in the peaceful Riverview Estates running along the Saugeen River in Walkerton, providing access to world class kayaking, canoeing and sport fishing. This home boasts over 3300 square feet of beautifully finished living space. The main floor of this spectacular home offers engineered hardwood flooring, a stellar open concept kitchen with custom cabinets and quartz countertops complimented by a walk-in pantry, a main floor master bedroom complete with a walk-in closet and luxurious ensuite featuring a large walk-in shower. Adding even more tasteful comfort & convenience, you’ll find a large laundry/mudroom offering plenty of custom cabinets for storage, another full bathroom plus a flex room which could easily be used as an office or bedroom. Downstairs you’ll find warmth and comfort from the in-floor heat in the finished basement which features a large family room, three bedrooms and an impressive golf simulator/media room for endless hours of family fun! Outside, the property is topped off with mature landscaping and vinyl fencing in the backyard. Close to all amenities & beautiful nature trails. Call, text or email to arrange a viewing. (id:22681)
Wilfred Mcintee & Co Ltd Brokerage (Walkerton)
379 Northport Drive
Port Elgin, Ontario
If you're looking for a brick bungalow with an inground swimming pool that shows like brand new; then this home is just what you've been waiting for. Move in ready; the attention to detail is sure to impress you. All the things that add to the cost of a new home are already here. A heated 12 x 25 fibreglass inground saltwater heated pool was installed in 2021, the fully fenced, landscaped yard with inground sprinklers is yours to enjoy. With just one bedroom on the main floor there is plenty of space for entertaining; put the company or the kids in the fully finished basement. Some of the additional features that are sure to impress, a potfiller for the coffee bar, black stainless appliances, tiled backsplash in the kitchen, luxury ensuite, California shutters, custom cabinets in the laundry room & home office...... do we have your attention. Located on the north end of town just a short walk to Northport Elementary, Food Basics and the beach. (id:22681)
RE/MAX Land Exchange Ltd Brokerage (Pe)
9 Lakeforest Drive
Southampton, Ontario
Welcome to luxury living at Southampton Landing, where Berner Contracting presents a masterpiece in progress— Nestled in Southampton's newest subdivision, this home boasts three bedrooms and two bathrooms. Open-concept living extends from the living room to the kitchen and dining area. This home is full of custom features including, a vaulted ceiling with exposed beams, engineered hardwood floors, a cultured stone fireplace, and a coffered ceiling over the dining area. The oversized patio door takes you to a private 14X16 raised deck overlooking the cedar trees behind the home. This home will be complete with a concrete driveway and fresh green sod. Call your REALTOR® today for your private showing. (id:22681)
Royal LePage D C Johnston Realty Brokerage
683355 Chatsworth Rd 24
Chatsworth (Twp), Ontario
Gorgeous Country Bungalow on 4 Acres! This lovely home is located on a quiet country road just outside Chatsworth. Featuring large living spaces - there are 5 generous sized bedrooms and 3 full baths. The kitchen features updated counters and backsplash and fabulous stainless steel appliances. The kitchen overlooks the expansive property. The dining room leads out to a large tiered deck with above ground pool. The large master suite features a 3 pc ensuite and generous sized walk in closet. 2 additional beds, another bath, and main floor laundry/mudroom complete this level. The fabulous spacious lower level rec room is perfect for entertaining with wet bar and wired in speakers. There is plenty of light with large windows, and a walk out to the back yard. This could easily be converted to an inlaw suite as 2 additional large bedrooms and a full bath are also on this floor. Outside awaits your gorgeous 4 acre property featuring woods and trails - a pristine place to enjoy nature in peace. Ample parking and storage with a large laneway and 2 car attached garage. Updates include: Water Softener -2024 Main Floor Bath Reno -2023 Kitchen Update (Counters/Backsplash) -2023 Dishwasher, Microwave/hoodfan, Washer -2023 Furnace and A/C -2020 Roof Shingles -2019 Ensuite Bath -2018 Basement Reno -2012 Utilities Average: Propane - $250/m, Hydro - $160/m, Internet (GB Telecom Fibre) - $100/m (id:22681)
Royal LePage Rcr Realty Brokerage (Os)
484 Carlisle Street
Saugeen Shores, Ontario
Welcome to a magical place where peace, fun, and adventure merge, all set against the stunning backdrop of the Saugeen River. This historic home, nestled in a verdant landscape, offers more than just living space; it's a portal to a life embraced by nature's beauty and community vibrancy, featuring sandy beaches and distinctive downtown shops. The estate, a testament to architectural ingenuity since 1858, now features two well-equipped kitchens with dishwashers, ensuring culinary endeavors are a breeze, especially during gatherings. An antique cook stove adds a historical charm, while two fireplaces spread warmth throughout, creating cozy sanctuaries for relaxation and family time. Outside, the property unfolds with a large, inviting backyard, a spring-fed pond, & a spacious hot tub for 11, perfect for entertainment or tranquil moments under the stars. A 6-bay detached garage caters to all your hobbies and storage needs, emphasizing the estate's versatility. The interior, fully furnished & thoughtfully redesigned, balances historical elegance with contemporary comfort. It offers ample space for both communal activities & individual solitude, amplified by large windows that capture the changing seasons. Living here means being part of a community where nature, leisure, & convenience converge. With a local elementary school nearby and healthcare facilities within reach, your family's educational and health needs are well taken care of. Discover this architectural marvel, where the legacy of The Bulls Head Inn harmonizes with modern luxuries. This home is not just a place to live but a foundation for a life full of joy, exploration, and growth. Embrace this opportunity to start a new chapter in Saugeen Shores, surrounded by natural beauty and ready for both grand adventures and peaceful moments. Don't let this dream escape; make this unique blend of past and present your own for an unmatched living experience. (id:22681)
Keller Williams Realty Centres
285 2nd Avenue E
Owen Sound, Ontario
This is a rare opportunity to own waterfront property and be in town! Introducing the Owen Sound Oasis. This home offers the best of both worlds. Inside, you’ll find a beautifully updated home with 3 bedrooms, complete with easy-access laundry. The updated kitchen is bright and airy, open to the dining area with water views. Following a meal in the dining room featuring gorgeous hardwood flooring, meet in the spacious living area perfect for the whole family or guests, leading out to the water-facing back deck. In the additional living areas, you’ll find a fireplace to stay cozy on the cooler nights. The spacious and comfortable bedrooms are perfect for family and friends, or even as an office space to work or study. Plus, for an extra piece of relaxation, try out the sauna in the basement. Outside, enjoy the stunning views out to the water from the covered back deck, crafted with low-maintenance composite decking material. The large backyard provides ample space for all your outdoor activities, whether it’s soaking up the sun, enjoying the water on a canoe, kayak or paddleboard or making snowmen in the winter. This property also has the bonus of being within walking or paddling distance of Harrison Park, perfect to enjoy the best of outdoor exploring with all the perks of being located in Owen Sound with amenities, schools, and shopping. Don’t miss the opportunity to enjoy waterfront living at its finest at the Owen Sound Oasis. (id:22681)
Keller Williams Realty Centres
Keller Williams Realty Centres Brokerage (Wiarton)
203 Forler Street
Neustadt, Ontario
Stunning 5 bed, 3 bath bungalow for sale in Neustadt. This brick home is situated in an ideal location, on an over half-acre lot. The main floor features a living room with gorgeous vaulted ceiling, open concept kitchen and dining, primary bedroom with ensuite bath, two further bedrooms, and a 4 piece bath. Downstairs you'll find a spacious rec room with cozy propane fireplace, two further bedrooms, a 3 piece bath, office/den, laundry room (with laundry chute!), and plenty of storage. Further features are the oversized, attached garage, large deck, patio, central vac, storage shed, and more! Roof 2022; furnace serviced March 2024; New flooring and paint (main floor 2022, lower level 2020). (id:22681)
Royal LePage Rcr Realty Brokerage (Hanover)
458 Market Street
Port Elgin, Ontario
This beautiful bungalow in the vibrant town of Port Elgin is less than a 10 minute walk to the beach for swimming, relaxing, and watching incredible sunsets, it is an approximate 20 minute commute to Bruce Power. Recent upgrades include laminate flooring upstairs, a new vanity and toilet in the bathroom as well as new pot lights upstairs, an upgraded kitchen with quartz counters and marble backsplash, New kitchen and living room window in 2022, Refrigerator, Stove, and Dishwasher replaced in 2022. Other features include added insulation to the roof, a drywalled/insulated garage, automatic garage door opener. Air ducts were cleaned in 2022. A huge private backyard is fully fenced with a lane way in the back and a gate to access the backyard ideal for bringing your boat or RV. With this desirable location this home could be used as an investment rental as well. (id:22681)
RE/MAX Grey Bruce Realty Inc Brokerage (Os)
553 Creekwood Drive
Southampton, Ontario
553 Creekwood is an absolutely stunning home, situated in a fantastic location backing onto a ravine, and only a 5 minute bike ride to our famous white sand beaches. Enjoy easy access to tennis courts, biking & hiking trails, and the shops of downtown Southampton. This well-maintained property, built in 2010, features 4 bedrooms (3 up, 1 down - partially finished, with the potential for another bedroom as well) & 3 baths. The exterior of the home showcases tremendous curb appeal with landscaped grounds, a lovely cherry tree, a covered front porch, and a fully fenced backyard. Additional highlights include a double car garage, concrete drive, & a back deck with recently added glass railing & privacy wall. The backyard oasis features a fire pit, garden beds, a storage shed & a very private setting backing onto an environmentally protected area. Inside, the home boasts a beautiful high vaulted pine ceiling in the Great Room, complemented by lots of windows for natural light. The stone Natural Gas fireplace with reclaimed mantel adds warmth & character. The main floor also features a powder room, an open concept kitchen/dining area perfect for entertaining, and laundry. Conveniently, the primary bedroom is also located on the main floor & features a coffered ceiling, gorgeous 3 pc en-suite, & a walk-in closet. Most of the main level has beautiful hickory hardwood flooring & the dining area offers a walk-out to the deck perfect for dining al fresco. The kitchen boasts a stone backsplash, stainless steel appliances, & a newer natural gas stove. Upstairs, you'll find 2 bedrooms & a 4 pc bathroom, a perfect layout for a family who values space & privacy. The basement is mostly unfinished with the exception of a bedroom that just needs flooring. You can create another bedroom, an office, or a large family area, plenty of options and it is roughed-in for another bathroom as well. This 4-season home offers an exceptional living experience in Southampton and won’t last long! (id:22681)
Royal LePage D C Johnston Realty Brokerage
135 Edwin Street E
Meaford, Ontario
Nestled in the heart of central Meaford stands a magnificent move-in ready century home that exudes timeless elegance. This charming brick home boasts 4 bedrooms + a den, set upon a generous lot complete with parking & a detached garage/shed for your tools & toys. Outdoor landscaped grounds envelope the fenced yard, providing a serene backdrop for morning coffee on the expansive wrap-around covered porch for quiet reading or simply enjoying the apple & cherry trees. An additional separate side entrance offers versatility for a home office, business or mudroom. Immerse yourself in the rich history & character, accentuated by stylish amenities including original hardwood flooring, moldings & a claw-foot bathtub. Ascend to the fully finished third-floor loft with stunning pine ceilings & walls, creating a cozy sanctuary ideal for a primary bedroom, studio or family room space. Convenience meets charm with a cleverly added main floor 2-piece bath. The open-concept living/dining area with a natural gas fireplace & abundant natural light, is perfect for gatherings & relaxation. This remarkable property caters to both indoor and outdoor lifestyles, conveniently located near schools, parks & downtown amenities. Recent updates include shingles on the back office & catwalks (2023), carpet 2nd floor hall, upgraded insulation & yard fencing. Sports enthusiasts will delight in the proximity to basketball, soccer, tennis & the scenic Georgian Trail + Georgian Bay for fishing & boating. (id:22681)
Chestnut Park Real Estate Limited Brokerage (O.s.)
Chestnut Park Real Estate Limited (Collingwood) Brokerage
383 Joseph Street
Port Elgin, Ontario
Welcome to The Sands at Summerside! Don't miss this impeccable bungalow loft townhouse located in a charming neighbourhood of Port Elgin. Offering just over 2000 square feet of living space, the main level is complete with intimate formal dining room, a modern sleek kitchen with quartz counter tops and a convenient Butler's pantry, and open concept living room with cozy gas fireplace and patio doors to the backyard. The sizeable primary bedroom includes a walk-in closet, and a 5 piece ensuite. The main floor also provides a laundry area and powder room. The bonus room in the loft overlooks the beautiful living room; there are two large bedrooms and a full bath as well. The basement is partially complete with an office area, and includes a rough-in for a 4th bathroom. This elegant home has been well-maintained; there are upgrades throughout. (id:22681)
RE/MAX Land Exchange Ltd Brokerage (Pe)

