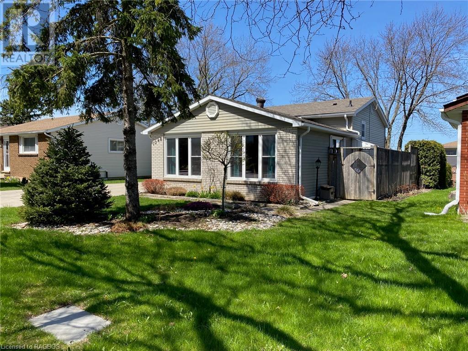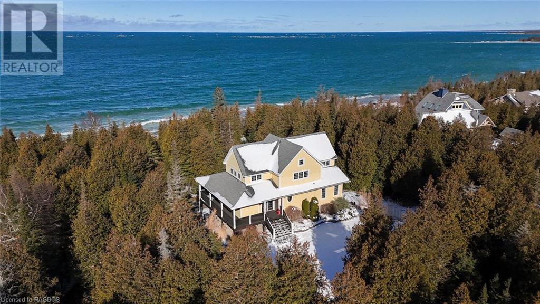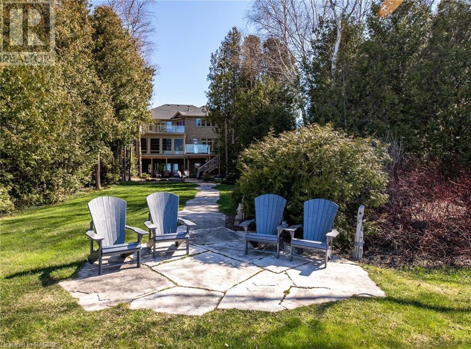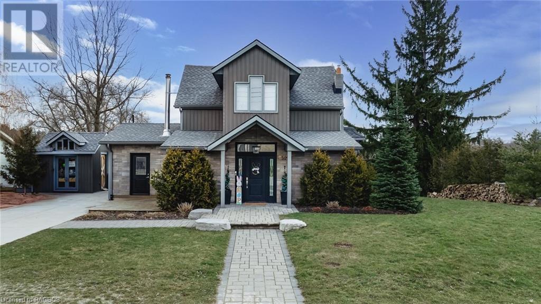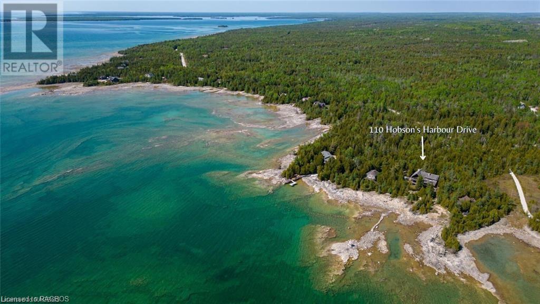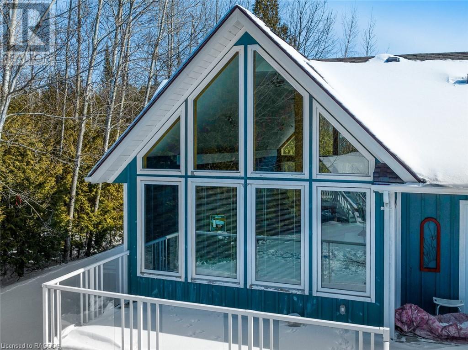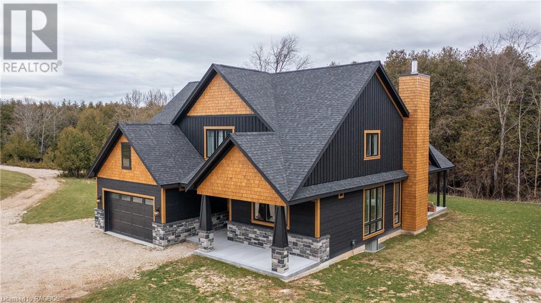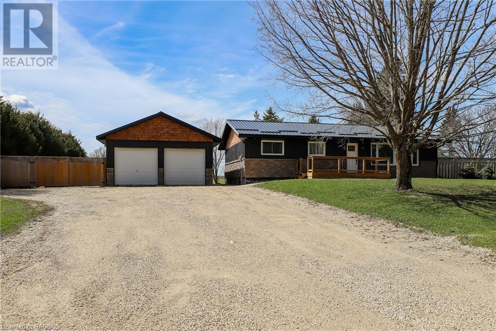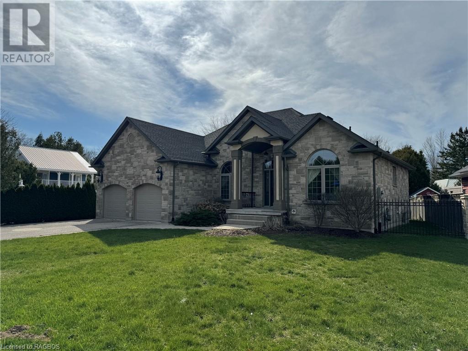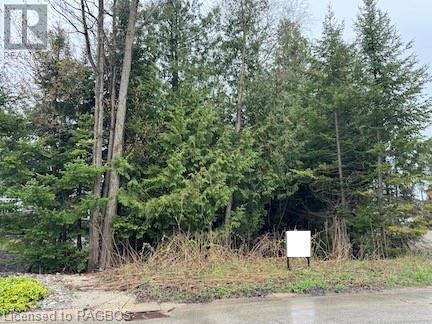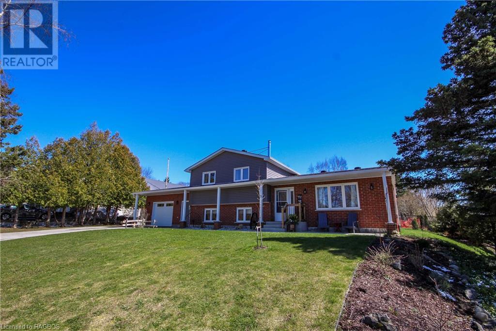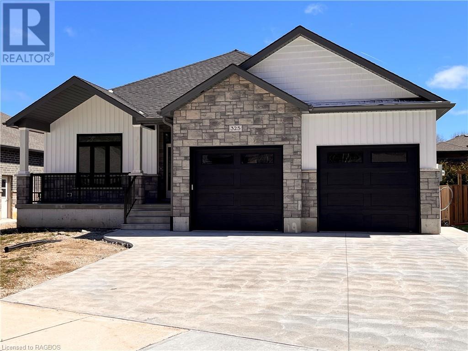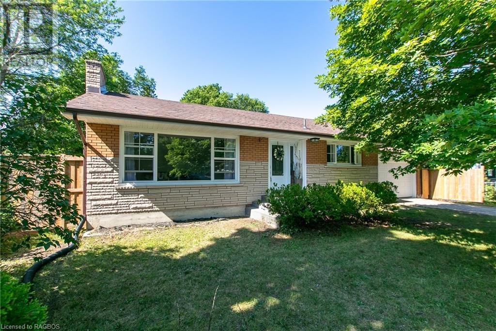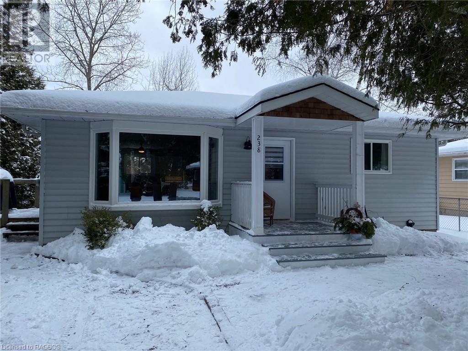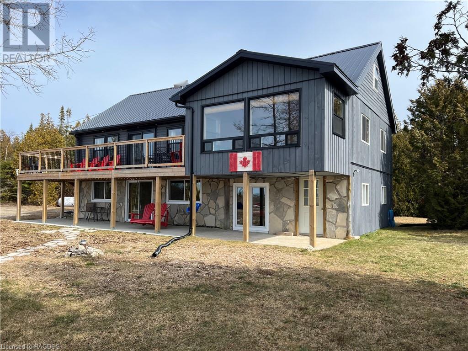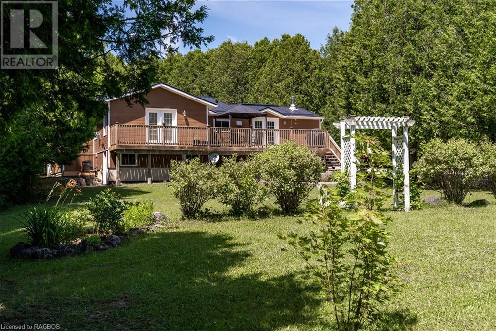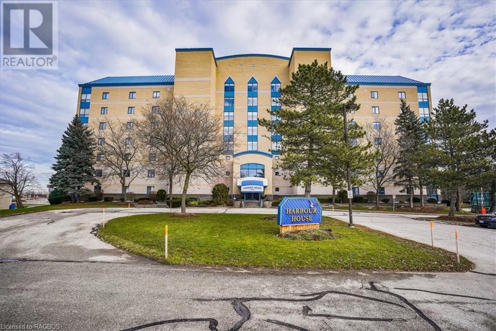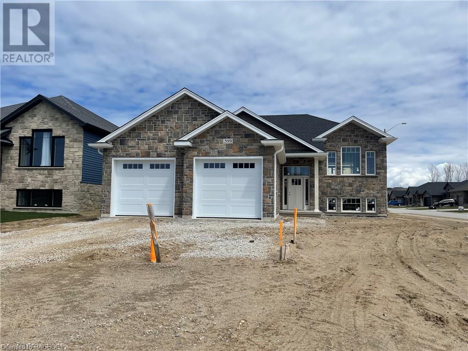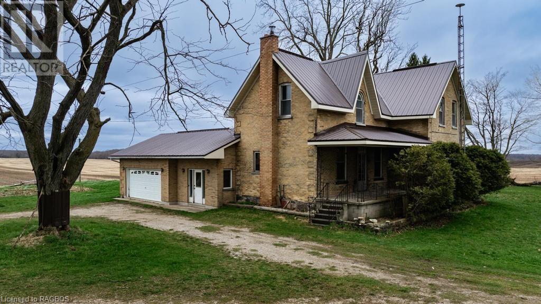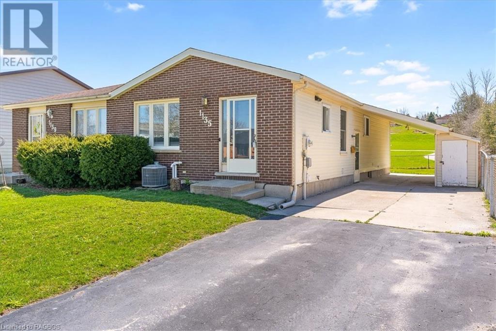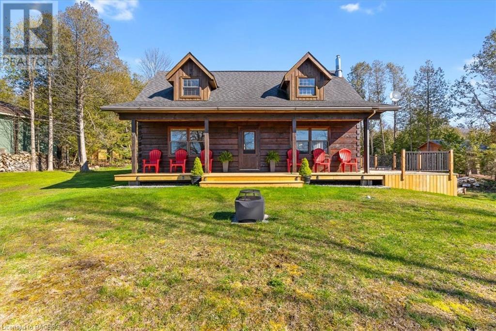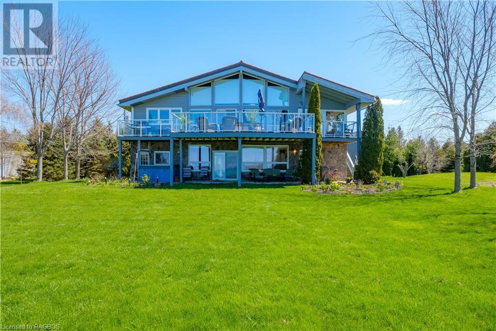1048 10th Street E
Owen Sound, Ontario
Welcome home! This home is a pleasure to show and has been well maintained. This attractive backsplit has FOUR bedrooms plus a lower family or guest suite that has fourth bedroom and private living/kitchenette area. Separate entrance and bathroom renoed in 2023 plus shared laundry. Plenty of room to park your vehicles with four or five parking spaces on the double concrete drive--choose to park in the attached garage--or use it as an awesome workshop area. Garage door just replaced in 2021. Step into the main floor and appreciate open comfortable and updated style. Front windows, double hung, 2014 have low E glass, chosen to provide quiet & privacy. Updated kitchen with plenty of cupboards and view to the landscaped front garden area. Appliances are included. Two of the three upper bedrooms overlook the backyard and the 4 pc bathroom was renoed in 2018. Crawl space was insulated, heated ,& ventilated--great for storage. Electric panel 2022. Enjoy this backyard with patio & gazebo, small fire pit . Fenced in backyard , also fence around garden area- to keep your pets & rabbits out.. Two storage sheds-- Fiber Optic, Bruce Telecom & Bell available at street., plus Rodgers and Bell at back hydro pole. A Great place to make your next home!! This east hill location is handy to hospital, rec centre,, shopping. Georgian College. (id:22681)
RE/MAX Grey Bruce Realty Inc Brokerage (Os)
90 Greenough Point Road
Northern Bruce Peninsula, Ontario
Exquisite... Stylish... Picturesque... Are just a few words to help describe this 3+1 bedroom, 4.5 bathroom home or cottage sited in Greenough Harbour Community. The natural beauty of the landscape envelopes the home offering privacy on 1.9 acres, while the 164ft. shoreline affords ocean like vistas to Lake Huron and captivating sunsets! A 760sq.ft. covered deck beckons you in, wrapping around 3 sides of the home with exterior lighting - rain or shine, day or night, you can expand your living space to the outdoors! A flagstone pathway leads you to a natural shoreline where you can access the water for canoeing, kayaking or swimming. Enjoy peace of mind with the automatic generator, water treatment system and tertiary septic system. The home affords 3100sq.ft. of finished living space with 3+1 bedrooms and 4.5 baths. The open concept living area is well suited to entertaining family or friends with a built-in speaker system, large windows and calming propane fireplace. The custom kitchen affords a large island, pull-out drawers, double sink, SS appliances and even a warming drawer! Relax in your spacious primary suite with a walkout to the covered deck, walk-in closet and a 4Pc ensuite with double sinks. The upper level offers a reading loft, plus two additional generous-sized bedrooms, each providing a closet and their own ensuite with in-floor heating! Guests arriving and need additional space? The lower level features a walkout / separate entry, with its own 3Pc bathroom and a murphy bed for additional sleeping space, or tuck the bed away and use the family room for the kids. Everyone will enjoy movie nights in your very own private home theater with built-in speaker system and projector. Additional storage space is provided on the lower level with a laundry room, storage room and two utility rooms. The radiant in-floor heating on the main and lower levels will keep you comfortable. This home shows pride of ownership! We welcome your visit. (id:22681)
RE/MAX Grey Bruce Realty Inc Brokerage (Tobermory)
1 Mccannel Lane
Saugeen Shores, Ontario
Welcome to your luxurious lakeside retreat on the beautiful shores of Lake Huron. This breathtaking executive home boasts spectacular views, privacy and an abundance of amenities, making it the epitome of waterfront living. With 6 bedrooms and 4.5 bathrooms, this expansive residence offers ample space for family and guests to enjoy. The soaring 19' foyer introduces the large gourmet kitchen, with all the bells and whistles for culinary enthusiasts. Adjacent is the stunning living room, featuring a cozy gas fireplace and elegant coffered ceilings, perfect for relaxing and entertaining alike. Take in the picturesque views from the three-season sunroom, overlooking the glistening waters of the lake. A main floor family room or conservatory is an ideal setting for the music lover or book worm! Convenience meets luxury with a laundry and mudroom, as well as a three-car garage with recent epoxy floor. There's even stairs to the workshop below and second level. Ascend to the second floor to find an extraordinary primary suite, complete with a balcony, panoramic views of the lake, a gas fireplace, and a lavish ensuite. Enjoy the soaker tub overlooking the water. 4 Additional bedrooms, 2 full baths, an office area and hobby room complete the second floor. Descend to the lower level, where entertainment reigns supreme in the ultimate games room, complete with a wet bar, pool table, 120 projection TV, and walk-out to the firepit, patio and path to the waterfront. Additional bedroom, bath, storage, cold room and utility. Huge workshop under the garage is the ultimate mancave. Outside boasts a pristine waterfront on Horseshoe Bay, where nature thrives, and the serene sounds of birds fill the air. Launch kayaks straight from your backyard and explore the crystal-clear waters at your leisure. Experience the pinnacle of lakeside luxury in this remarkable Lake Huron waterfront home, where every detail has been carefully crafted to provide an unparalleled living experience. (id:22681)
Century 21 In-Studio Realty Inc.
509 Alma Street
Walkerton, Ontario
Welcome to your dream home nestled on a picturesque corner lot! This beautifully updated home includes a spacious open concept layout that flows from kitchen, dining, and living rooms. Step outside onto the expansive deck, perfect for entertaining or simply unwinding and taking advantage of the beautiful Bruce County summer evenings. Venture further into the backyard and discover the three-tiered terraced back yard that extends to the stream below. At the end of the day relax in the primary bedroom with walk-in closet, ensuite, and conveniently located near community parks, Walkerton Downtown, or for the adventure enthusiasts, a short distance to the Saugeen River where you can spend the day fishing and canoeing. Don't miss out on this opportunity to call this house, HOME. (id:22681)
Wilfred Mcintee & Co Ltd Brokerage (Southampton)
Exp Realty
110 Hobson's Harbour Drive
Northern Bruce Peninsula, Ontario
Imagine … the sound of the waves crashing on a rocky shoreline, endless views, spectacular sunsets, night skies filled with stars and space to play and entertain - 110 Hobson’s Harbour delivers on all fronts. This magnificent property set on 475 feet of waterfront features three separate living spaces. Mature gardens line the stone walkway that leads to an impressive 3 bed/4 bath full scribe log home with just under 4000 sq ft of finished living space and spacious decks and seating areas that surround the exterior. Enter through the front door and you are immediately captured by the breadth of the log timbers that make up this stunning home. Truly an entertainers dream the large principal rooms will house your family and guests comfortably whether it’s for a sit-down meal in the dining room; gathering in the kitchen and breakfast area for morning coffee; or settling in the great room for a glass of wine, with its spectacular stone fireplace and soaring log beamed cathedral ceilings. Upstairs you’ll find an open loft sleeping area, a family bath, and two further bedrooms including the primary bedroom with spa-like bath and views over the water that will take your breath away. A cozy ambience is created with 6 stunning fireplaces found throughout this impressive home. The lower level rec room provides space for reading and games while the attached workshop and garage take care of the hobbyist and any storage needs. Need extra room for family or for guest quarters? Then venture down the path to the carriage house which features a full garage and a separate 3 bed/1 bath living space with vaulted ceilings, kitchen, living area and walkout to a large deck. In the other direction, the Little Cottage, affectionately known as the LC, also provides additional living space with 2 bedrooms, a loft sleeping area, living room, 3-piece bath and newly built deck. Privately set on 3.4 acres with mature trees, a sandy beach area and stone shoreline, this property is sure to impress! (id:22681)
RE/MAX Grey Bruce Realty Inc Brokerage (Tobermory)
32 Pine Forest Drive
Sauble Beach, Ontario
Beautiful custom built home steps away from Silver Lake and 2 min drive to the sandy shores of Sauble Beach. This one floor bungalow boast 3 bedrooms and two baths. Open concept living/dinning/kitchen with 21ft cathedral ceilings excellent for entertaining guest. From the living room you have access to a huge outside deck that is partially covered. The over sized single car garage allows for some extra toys and the crawl space basement is a great space for storage. The sprinkler system has been well maintained and professionally closed every fall. Laundry is located in the main bathroom. (id:22681)
Sutton-Sound Realty Inc. Brokerage (Owen Sound)
194272 Grey Road 13
Grey Highlands, Ontario
Custom built, one year old home on 5.7 acres at the edge of Eugenia. Situated for privacy, this home features approximately 3700 square feet of finished living space with high ceilings, spacious rooms and a great floor plan. Main floor bedroom with 5 piece ensuite, walk-in closet – all away from the busy areas of the home. Open living areas with cathedral ceilings are enhanced by the floating staircase and glass railings leading to the second level family room, 2 additional bedrooms (both with walk-in closets) and 4 piece bath. A fully finished lower level with polished concrete floors (heated), 2 more bedrooms, full bath and family room 15’x36’. Quality finishes including stone fireplace, engineered hardwood flooring, Navien on demand hot water boiler, 8’ doors, covered concrete patio and much more. Trails through the bush and a little log cabin. Located on a paved road with easy access to Lake Eugenia, minutes to Beaver Valley, 15 minutes to Markdale hospital, 20 minutes to Thornbury and 30 minutes to Collingwood. (id:22681)
Royal LePage Rcr Realty Brokerage (Flesherton)
614506 Hamilton Lane
West Grey, Ontario
This turn key home offers a private setting on a paved road in a prime location. With major curb appeal, it has undergone extensive renovations and upgrades by licensed contractors. The main floor features an open concept living area, kitchen with new granite countertops and matching backsplash, and a dining area that leads to a large brand new back deck overlooking quiet pasture land. The main floor also has three bedrooms and a four-piece bathroom. Downstairs holds two additional bedrooms, a huge rec room, along with a spacious 4 piece bathroom with a large jacuzzi tub, walk-in shower, new quartz countertop with double sink, and beautiful modern tile flooring. The 22x42 detached shop has two garage doors at the front and another sizable garage door on the back side, perfect for storing your toys. The home's exterior transitions beautifully from stone at the bottom, through board and batten, to cedar shake at the top. Located under 15 minutes from Beaver Valley Ski Club, under 5 minutes from Markdale, and walking distance from the Klondike Trail, which offers maintained ATV trails, snowmobile trails, and designated cross-country ski trails. Renovations in the last three years: Furnace, duct work, central air conditioning, steel roof, soffit/fascia, eavestrough, windows/doors, siding, damp proofing entire foundation, propane heater in shop, both decks, 10X12 shed, majority of electrical, bathrooms, fence, flooring, trim, appliances, spray foam insulation in basement and shop, interior doors, attic insulation R-60, 1 inch foam board on entire house, septic tank risers, heated washer, heated bathroom floor. (id:22681)
Century 21 In-Studio Realty Inc.
560 Meadow Lane
Southampton, Ontario
Welcome home to this spacious custom-built 3 + 2 bedroom home, ideally situated just a short walk from South Street beach in Southampton. Step through the inviting main entrance into a stunning interior where 9’ ceilings and an open-concept kitchen, dining area, and living room await. Enjoy the cozy ambiance created by the natural gas fireplace strategically placed for comfort, and the custom stone archway that adds a touch of elegance to the great room. Large windows flood the interior with natural light, showcasing the richly coloured wood floors and granite countertops throughout. The generous size primary rooms and convenient main floor laundry enhance the functionality of this exceptional home. The lower level is thoughtfully finished to include a spacious family room with another gas fireplace, two additional bedrooms, a 3 pc bathroom, office, exercise room, and plenty of storage, offer both flexibility and plenty of room for the growing family. This stunning property boasts a carpet-free environment and is ideally located near a playground, the Warder Tennis courts, as well as walking and biking trails. A highly sought-after neighbourhood on the outskirts of Southampton, a charming community along the shore of Lake Huron which offers a desirable lifestyle for residents of all ages. Enjoy easy access to nearby shopping and numerous amenities including a marina, hospital, and several schools. Don't miss this wonderful opportunity to make this spectacular home your own. Be sure to schedule your showing today and experience the Southampton lifestyle firsthand! (id:22681)
Royal LePage D C Johnston Realty Brokerage
Lot 15 Emerald Drive
Southampton, Ontario
Here’s your opportunity to bring your vision to life on this oversized building lot in Southampton. This pie shaped lot, with over 10,000 square feet offers plenty of room for your dream home or cottage. Imagine morning strolls along the nearby Rail Trail”, to take advantage of the natural beauty that surrounds you, and when it's time to unwind, indulge in the tranquility of Southampton's beautiful sand beaches, just a short walk away. Whether you're seeking a serene lifestyle or a vibrant hub for summertime living, this lot presents the perfect place for realizing your aspirations. Don't miss out on this opportunity to make your mark in one of Southampton's sought after neighbourhoods. (id:22681)
Royal LePage D C Johnston Realty Brokerage
72 Grenville Street N
Southampton, Ontario
Welcome to this inviting 2-story family home nestled in the heart of Southampton. Situated on a low-maintenance landscaped lot with a fully fenced backyard, this property offers both convenience and comfort. Enjoy the ease of living just a short distance from downtown amenities, Fairy Lake, Jubilee Park, the public school, and the hospital. The main floor boasts a spacious open-concept layout designed with family living in mind. Step into the welcoming living room that seamlessly flows into the kitchen featuring stone countertops, and a dining area with patio doors leading to the large partially covered west-facing rear deck, perfect for outdoor gatherings. Additionally, there's a versatile room at the front of the home ideal for an office, playroom, or an additional bedroom. Completing the main floor is a convenient four-piece bathroom and a laundry room. Upstairs, the second floor revolves around a cozy family room adorned with a gas fireplace and an extensive 4-season sunroom, creating a wonderful space for relaxation. This floor also features a generous 5-piece bathroom and four well-appointed bedrooms. The primary bedroom offers en-suite privileges and access to the front second-story covered deck, where you can savour your morning coffee in peace. The fourth bedroom boasts a large walk-in closet, and is perfect for flexible use such as an office or workout area. Noteworthy features of this home include natural gas forced-air heating, central air conditioning for year-round comfort, a new roof was installed 2016, a single garage, and more. Don't miss the opportunity to make this family home yours. Schedule a visit today and experience all it has to offer! (id:22681)
RE/MAX Land Exchange Ltd Brokerage (Pe)
17 Moore Street
North Bruce Peninsula, Ontario
Nestled in the picturesque town of Lions Head, this recently updated home offers modern comfort and convenience in a charming setting. Updates within the last year include new roof, siding, soffit, and fascia, along with some new windows and patio door, this residence radiates freshness and durability. The chain link fence ensures both pet safety and privacy, while the inviting gazebo sets the stage for delightful outdoor gatherings in the spacious backyard. Step inside to discover an updated interior, featuring fresh paint throughout a refreshed bathroom with a tub and shower combo, new flooring throughout, and a updated kitchen with a new countertop. Additional upgrades include insulated and spray foamed crawl space, a new concrete front porch and walkway. Enjoy the comfort of new carpet on the stairs and the convenience of an updated linen closet in the upstairs bathroom. The property also offers versatility with a back bedroom boasting a separate entrance, ideal for potential use as an in-law suite. Conveniently located minutes away to all downtown amenities, residents can enjoy easy access to outdoor adventures and everyday conveniences. Plus, with a local sandy beach just a 5-minute walk away, and the stunning Lions Head Lighthouse a mere 4-minute drive, the best of coastal living awaits. Adding to the allure, it's just a quick 9-minute stroll to the Bruce Trail, offering even more opportunities for outdoor exploration. Lions Head itself is a vibrant community known for its friendly atmosphere and natural beauty. Situated along the Bruce Peninsula, residents enjoy access to stunning hiking trails, breathtaking lookouts, and pristine beaches. The town boasts a variety of shops, restaurants, and local attractions, making it a desirable destination for both tourists and permanent residents alike. With its small-town charm and proximity to outdoor activities such as the farmers market and live music, Lions Head offers the perfect blend of relaxation and adventure. (id:22681)
Keller Williams Realty Centres
325 6th Avenue W
Owen Sound, Ontario
Beautiful 4 bedroom 3 bath bungalow with 2 car garage in Woodland Estates. 1594 square feet on main floor has 2 bedrooms up and 2 bedrooms down. The great room features 9' ceilings, lots of cupboards, quartz countertops, a large kitchen island, a gas fireplace and patio doors to a 10' X 21' partially covered deck, with stairs to the sodded yard. Large master has walk-in closet and 4 piece quartz counter top ensuite featuring tiled shower and free standing tub. Main floor laundry/mudroom has cabinets and countertop. Main floor has hardwood throughout except in the foyer, baths and laundry where there is ceramic tile. The lower level has 8'6 ceilings except for duct work. Large family room has 2 good size bedrooms going off it and a 3 piece bath. Large utility room completes the basement. The outside boasts Shouldice Stone all the way around 2 car garage with cement driveway and cement walk to the covered front porch. (id:22681)
Sutton-Sound Realty Inc. Brokerage (Owen Sound)
458 Market Street
Port Elgin, Ontario
This beautiful bungalow in the vibrant town of Port Elgin is less than a 10 minute walk to the beach for swimming, relaxing, and watching incredible sunsets, it is an approximate 20 minute commute to Bruce Power. Recent upgrades include laminate flooring upstairs, a new vanity and toilet in the bathroom as well as new pot lights upstairs, an upgraded kitchen with quartz counters and marble backsplash, New kitchen and living room window in 2022, Refrigerator, Stove, and Dishwasher replaced in 2022. Other features include added insulation to the roof, a drywalled/insulated garage, automatic garage door opener. Air ducts were cleaned in 2022. A huge private backyard is fully fenced with a lane way in the back and a gate to access the backyard ideal for bringing your boat or RV. With this desirable location this home could be used as an investment rental as well. (id:22681)
RE/MAX Grey Bruce Realty Inc Brokerage (Os)
782 3rd Avenue E
Owen Sound, Ontario
Tastefully decorated and recently updated home. Currently set up as a 4 bedroom, 2 bath with a bonus kitchenette on the upper level. The layout allows for different possibilities as it was once a duplex but also makes a great family home close to all the downtown amenities. Walk to the Library, Farmers Market and Harrison Park. Detached garage and private fenced back yard. (id:22681)
Sutton-Sound Realty Inc. Brokerage (Owen Sound)
238 Laird Lane
Southampton, Ontario
Welcome to your dream cottage in the breathtaking Southampton Beach area! Get ready to be enchanted by this charming year-round home, a true gem that has been waiting just for you! Nestled among majestic cedars on one of Southampton's tranquil lanes, this haven is a mere 5-minute stroll away from mesmerizing nightly sunsets and a warm, welcoming sandy beach that awaits your presence. Originally built in 1991, this enchanting abode underwent a substantial renovation in 2014, transforming it into a delightful fusion of classic charm and modern comforts. As you step inside, an open-concept layout greets you, featuring a splendid kitchen, dining area, and a living space adorned with a beautiful stone fireplace - perfect for cozy gatherings with friends and family. With three lovely bedrooms, a stylish 4PC bathroom, and convenient laundry facilities, every aspect of comfort has been thoughtfully considered. You will revel in the luxury of updated windows, top-notch insulation, a tankless water heater, and the inviting allure of engineered hardwood flooring throughout. Prepare to be amazed by the tastefully appointed kitchen, boasting elegant quartz countertops and a custom dining table that adds a touch of sophistication to every meal. Outside, the property is a sight to behold, with impeccable curb appeal in the front and a peaceful haven of privacy in the back. The thoughtful construction includes a 2 1/2-foot crawl space offering storage possibilities, thanks to a concrete floor and efficient spray foam insulation. Now, imagine this remarkable property having played numerous roles for its current owners: a cozy year-round home, a cherished family retreat, and even a potential income property. This incredible property is being offered completely furnished, turnkey, and ready to embrace the life you have always envisioned. Step into a new beginning, do not wait any longer. This is where you truly want to be. (id:22681)
Sutton-Huron Shores Realty Inc. Brokerage
97 Ray Drive
Tobermory, Ontario
Welcome to the Lakehouse at the Red Canoe! Whether you are looking for the perfect retirement retreat, cottage, year round home, the perfect work from home location or just the perfect Ontario sunset, look no further. Privacy abounds on this property with over an acre of seclusion at the end of a cul-de-sac and abutting over 300 acres of conservation land just for good measure. If that is not enough, let's not forget that it sits on the border of Fathom Five National Marine Park. Just a short 5 minute drive to Tobermory with its beautiful new grocery store, medical clinic, school and marina this is the perfect mix of seclusion and amenities. Did I mention this is a cedar log home set back in the cedars on the shoreline of Lake Huron. What are you waiting for? Call your REALTOR® today for your private showing! (id:22681)
Sutton-Sound Realty Inc. Brokerage (Wiarton)
447077 10 Concession
Grey Highlands, Ontario
Deeded water access as well as a beautifully appointed 2,633 s/f raised bungalow on more than 1 acre of landscaped grounds in Eugenia. This home has been completely renovated and designed with single-level living in mind. You will be in awe of the attention to detail and high-end finishes. The main level offers a large functional foyer, main floor laundry, customized kitchen (2021), and a dining room with a WETT certified wood stove (2011) for cozy winter evening meals. This level also has a den, a large bright living room boasting a gas fireplace and walk out to the deck, 2 large bedrooms with walk-in closets, one being the primary bedroom with garden doors leading to a private deck, and its own private en-suite bathroom. The lower level with it’s separate entrance, offers 2 more generously sized bedrooms, a fourth bathroom and an abundance of space to add a living room and kitchen if an in-law suite is what you require. In the tranquil, treed yard you will find a large vegetable garden, shaded and sun filled areas for quiet relaxation and an expansive deck for entertaining friends and family. One of the two large storage sheds was built specifically as a drive shed for the lawnmower/snow-blower. In the second shed you can store your water toys to enjoy at the private deeded water access area restricted to “EEPHA Members” only. Ten minutes to Beaver Valley, 2 minutes to the lake, a short drive to Eugenia falls, trails and rivers, this year round home provides a four season playground for all to enjoy. There are so many fantastic features to this home. (id:22681)
Century 21 In-Studio Realty Inc.
1455 2nd Avenue W Unit# 303
Owen Sound, Ontario
Welcome to the Harbour House - one of Owen Sound's most sought after condominium buildings!!! With a spectacular view of Georgian Bay, you really don't need to look any further! This 2 bedroom, 2 bathroom condo is spacious and bright with east facing windows for some pretty stunning sunrises! The oversized living room/dining room has an abundance of space to stay cozy or entertain friends. The primary bedroom has a large walk in closet and an ensuite with double sinks. The kitchen comes with all the appliances! Washer & dryer are also included! The hot water tank was replaced in 2018. The patio area is perfect to sit and watch the world go by! Morning coffees while the sunrises, sit & listen to the music of Summerfolk, invite friends over to watch the fireworks over the Bay on Canada Day. The location is simply perfect! Walking trails all around, park and beach right beside, family medical building close by and an easy walk to downtown! These units don't come along very often! (id:22681)
Royal LePage Rcr Realty Brokerage (Os)
399 Amanda's Way
Saugeen Shores, Ontario
The North West corner of Ivings Drive and Amanda's Way is the location of this fully finished raised bungalow. This home features 2 bedrooms and 2 full baths on the main floor with an additional 2 bedrooms and a full bath in the finished lower level. Main floor laundry, 9ft ceilings, Quartz kitchen counters, covered rear deck 12 x 14 are just a few of the standard finishes. The location to shopping and the beach are just a couple of things that make this location sought after. HST is included in the asking price provided the Buyer qualifies for the rebate and assigns it to the Builder on closing. Act early for interior colour selections. If you are interested in a self contained basement apartment the rough-ins are complete and it could be added for an additional cost. (id:22681)
RE/MAX Land Exchange Ltd Brokerage (Pe)
85992 St Helens Line
St. Helens, Ontario
Here is your opportunity to live in the country! Create your dream home in this century old home set on approximately 2.5 acres. This all brick house has a 2 car garage with walk up from the basement. Finished foyer with lots of closet space gives access to both the garage and kitchen. Great space on the second story that has 4 bedrooms, including a large primary bedroom that could allow for a walk in closet and/or ensuite, and a full bathroom. High ceilings add to the character. Steel roof added in 2019. Newly drilled well just drilled in April 2024. Bonus 80'x30' steel shed with concrete floor. Located on a paved road just outside of Lucknow, near the hamlet of St. Helens. Currently in the process of severance. Assessed value and property tax amount to be determined upon completion of severance. (id:22681)
Lake Range Realty Ltd. Brokerage (Point Clark)
1135 12th Street
Owen Sound, Ontario
Welcome to 1135 12th St E in Owen Sound. This beautifully maintained home features 6 bedrooms and 2 bathrooms, with many updates throughout. The bright and airy open concept living and dining area flow seamlessly to the freshly updated kitchen with a stunning farmhouse sink and stainless steel appliances. Backing onto the picturesque Ed Taylor Park, this property offers the perfect blend of comfort and convenience. Located close to amenities and Georgian College, this is an excellent investment opportunity for those looking to expand their real estate portfolio. Each room currently leased on month to month at $850 all inclusive. Updates include: Air conditioning 2020, new flooring throughout 2020, new kitchen and appliances 2016, new furnace 2016. 200 amp electrical. (id:22681)
Exp Realty
113 Wilson Drive
Georgian Bluffs, Ontario
Experience the tranquility of owning a charming 3-bedroom home with a finished loft and 2 bathrooms nestled in a desirable neighborhood just outside of Wiarton, on the shores of picturesque Georgian Bay. Situated on a spacious waterfront lot spanning over half an acre, this well-maintained log home boasts new armour stone surroundings, an updated laneway, and expansive decking perfect for unwinding while taking in the stunning views. Delight in the convenience of a dock and boat basin for your watercraft, providing easy access to the crystal-clear waters of Georgian Bay. Witness breathtaking sunsets and bask in the beauty of a waterfront lifestyle on the esteemed Bruce Peninsula. Don't miss this exceptional opportunity to secure your dream waterfront property. Waterfront travelled road between. (id:22681)
Exp Realty
85493 Mcdonald Lane
Ashfield-Colborne-Wawanosh (Twp), Ontario
Stunning lakefront property with 180 feet of frontage & 1.5+ acres on Lake Huron, situated between Kincardine and Goderich. This 2000+ square foot, 5-bedroom plus loft (sleeps several), 2-bathroom, 2.5 storey home features an attached single-car garage which has recently been used as a games room. The layout was carefully designed to maximize the breathtaking views, with ample windows, a deck, a patio, and a second east-facing balcony. The main floor offers patio doors from the open-concept kitchen/living room leading to the covered patio & hot-tub area, providing panoramic views of the lake. The main floor includes 2 bedrooms & a 3-piece bath with Laundry & utility room. Head up to the breathtaking second floor, you'll find a beautiful open floor plan, highlighted by the wall of west-facing windows. This floor has a 4-piece bathroom, a second spacious kitchen with stainless steel appliances, a dining area, a large living area, and three bedrooms including the loft area. You'll appreciate the three-season sunroom which has access to 2 balcony’s, offering extra living space. Head out to the upper deck which provides unobstructed views of the lake with the see-through tempered glass rail system. The property is heated with forced-air propane and includes central air conditioning. Additionally, the home includes a 4-foot crawl space with a sump pump and water shut-off, as well as a 200amp hydro service. Head outside, and you’ll appreciate, a 12’ x 26’ bunkie equipped with hydro, a roughed-in eat-in kitchen, a roughed in bathroom, and 2 bedrooms. While outside you’ll appreciate the beautifully landscaped gardens, watch the sunrise with a coffee on the front deck, & enjoy an evening fire overlooking the lake. Enjoy the spectacular sunsets year-round from this exceptional double lot. This home could be an incredible income generator. Furnishings are negotiable. There is an annual fee of $650 for membership in the HVEC Horizon View Estates Cottage Association. (id:22681)
Royal LePage Exchange Realty Co. Brokerage (Kin)

