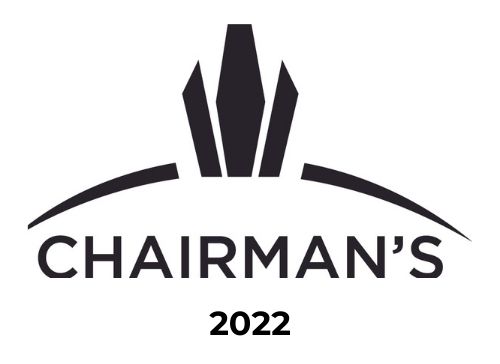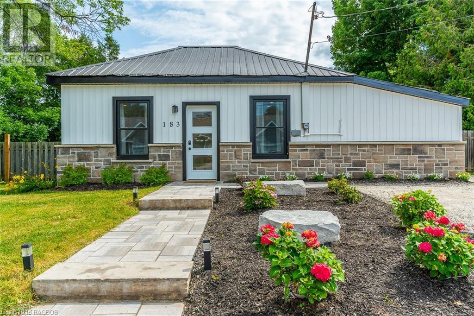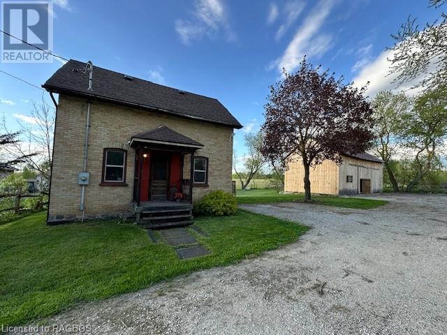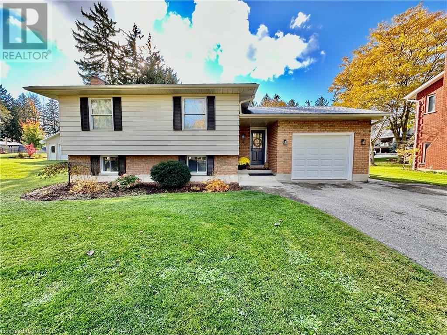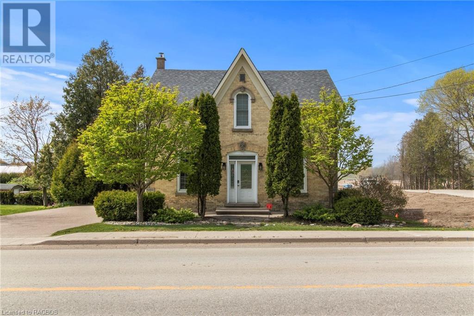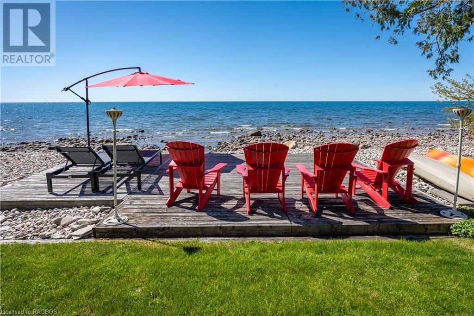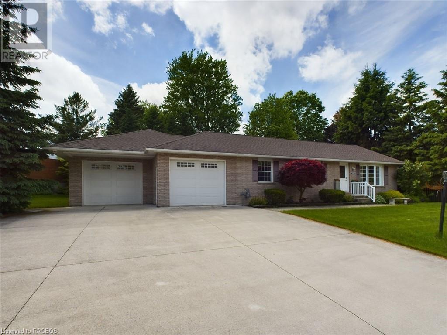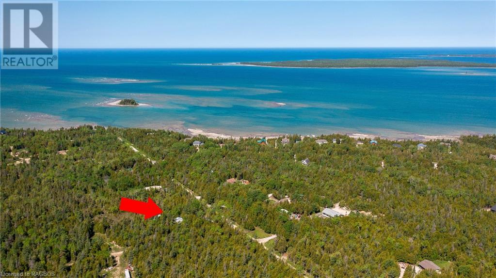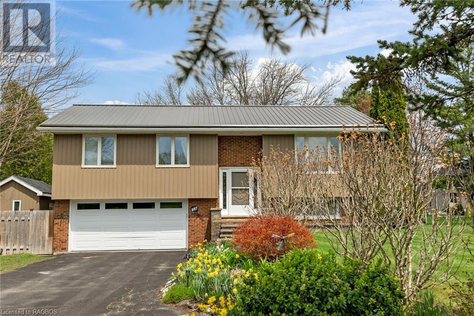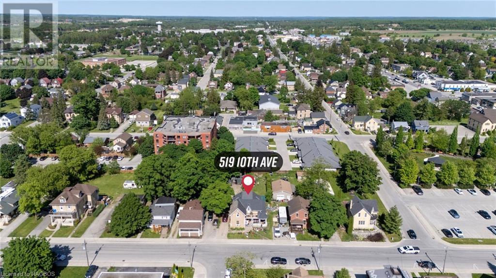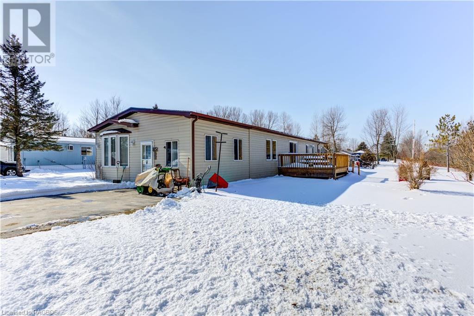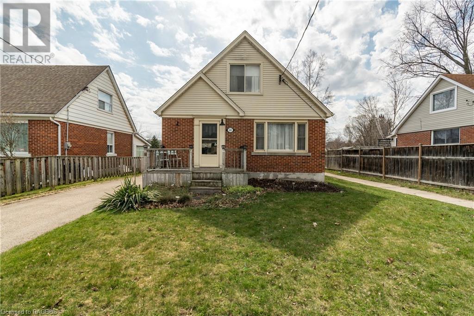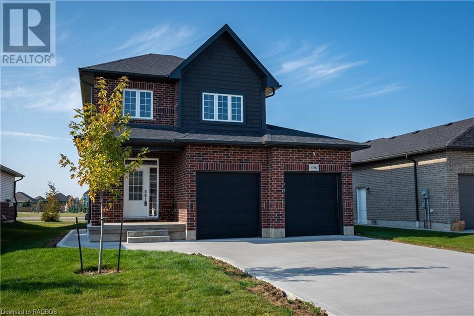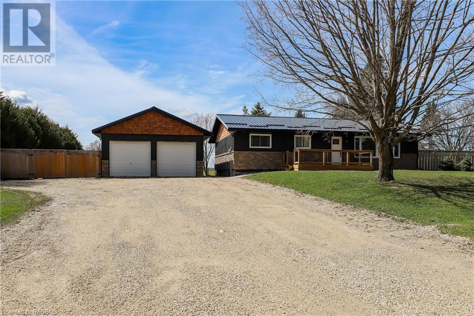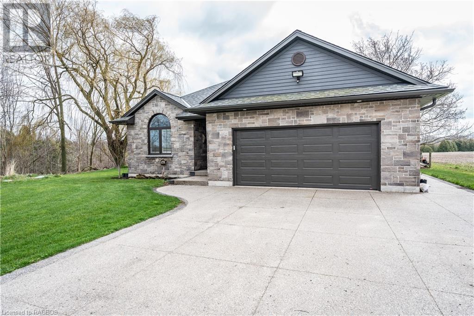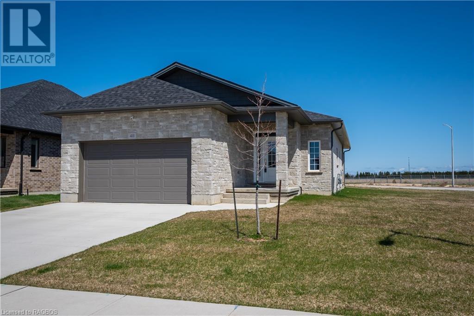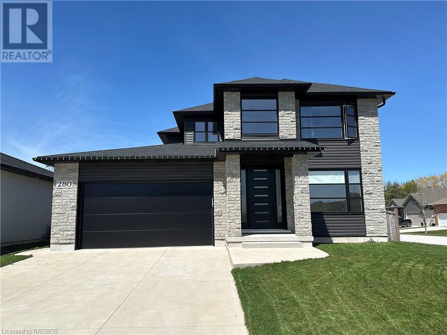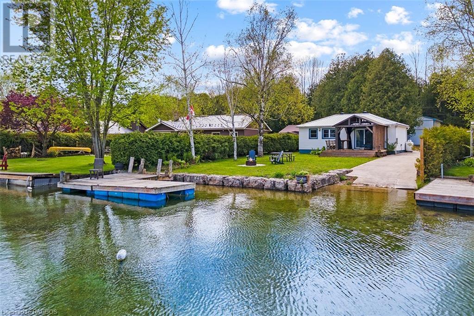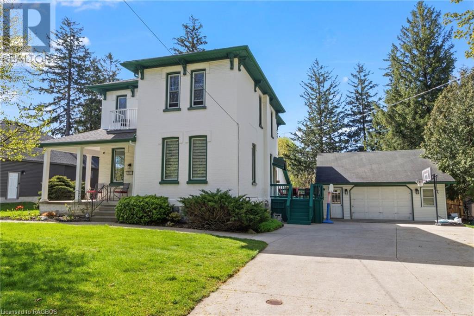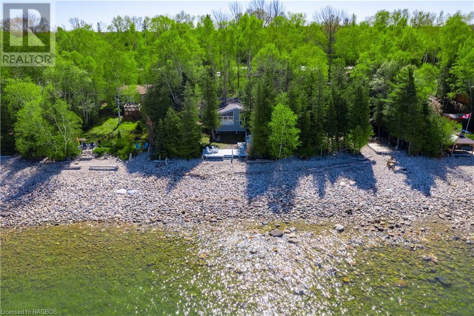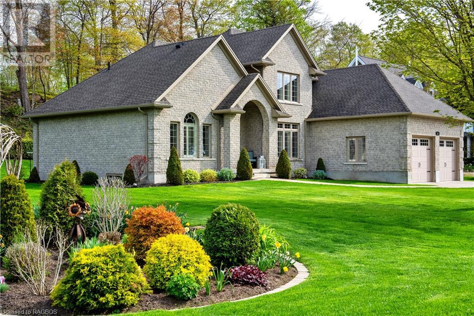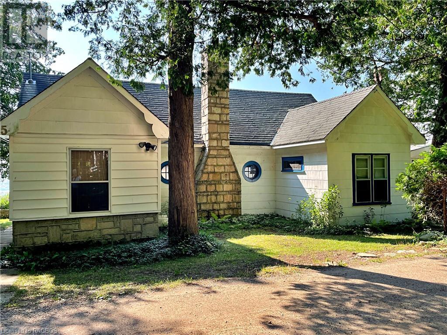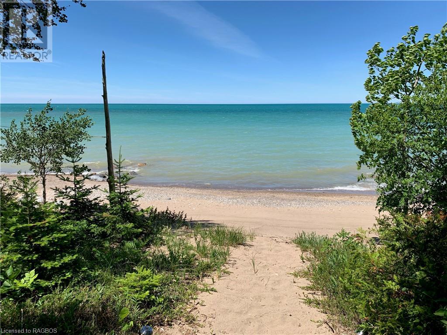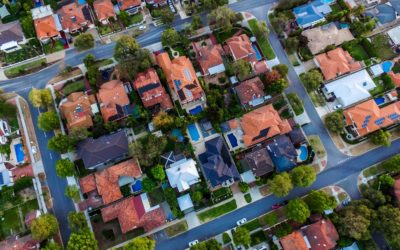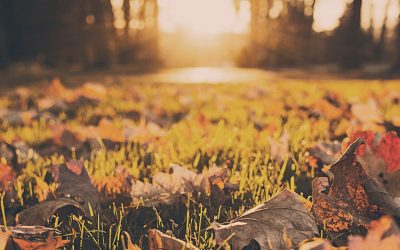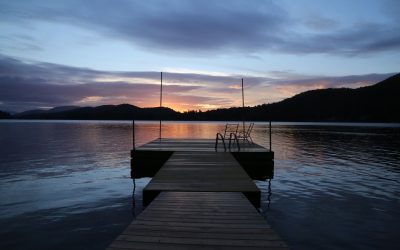GREY & BRUCE COUNTIES
Find & Sell
Your Home
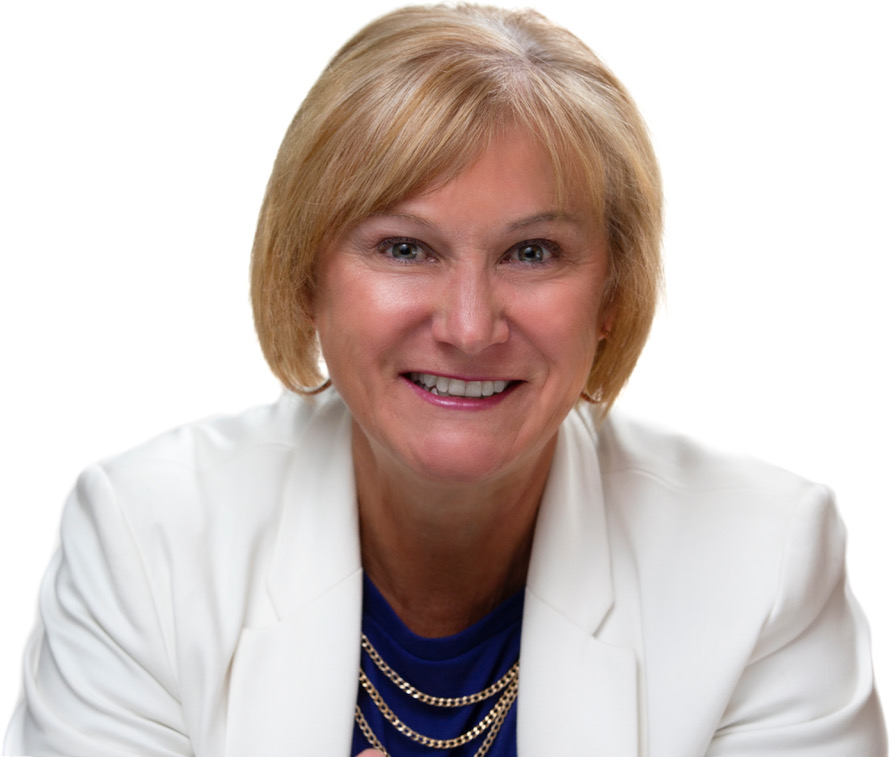
SHANNON DECKERS
Not Just Another Realtor®
Welcome. It is my sincere hope that you come to see the potential that Grey Bruce has to offer you.
As a skilled full-time realtor, I am dedicated to guiding you through purchasing and selling real estate in Canada’s playground. Let’s walk through it together and find the place for you to call home.

Extensive experience in the Owen Sound area

Specializes in buying and selling residential, rural properties

Has the local knowledge needed for buying and selling in Grey & Bruce Counties
YEAR EXPERIENCE
HOUSES PURCHASED
HOUSES SOLD
BOTTLES OF PERRIER
SHANNON DECKERS
Why Choose Us
Honesty
Truthful assessments and real estimates based on current markets.
Availability
Always ready to set up viewings and meet at your convenience. Only ever a phone call away, Shannon is quick to reply with useful and knowledgeable information.
Determination
Working tirelessly to find the best house at the best price, and showcasing your home in the best possible light.
New Listings
183 William Street
Wiarton, Ontario
Welcome to 183 William Street in the town of Wiarton on the Bruce Peninsula. The house has been completely renovated with new windows, all new plumbing and electrical, new sump pump, and updated throughout with modern flare. This approximately 1000 Sq Ft, 2 +1 bedroom and 1 Bathroom bungalow is conveniently located near the charming shops of downtown Wiarton, the school and all the amenities. As you enter the front of the home you are greeted with a spacious sunny living room. Cozy up in the livingroom in the winter with the gas fireplace. Two bedrooms adjoin, both with separate entrances. Use as bedrooms or one bedroom and an office. From the living room you come to the spacious eat in kitchen which has plenty of storage and working area. Just off the kitchen is the 3rd bedroom The completely renovated 3-piece bathroom/laundry room is central and accessible from the primary bedroom. The large double lot (105' x 99') has a fenced back yard and has been landscaped with a patio area just off the kitchen for barbecuing or entertaining. Fibre optic high-speed internet is now available at this property. With municipal water and sewer and a fabulous hospital, the conveniences of a major city with the charm of small-town living await. This modern turnkey home is ready for you and your family to call yours. SELLERS WILL PROVIDE A $10,000 CASH BACK ON CLOSING!! Contact a REALTOR® today to book a viewing to see this property for yourself on the BRUCE PENINSULA! (id:22681)
Exp Realty
21 Church Street E
Elmwood, Ontario
A RARE FIND! Located in the Hamlet of Elmwood, at the end of Church St. with a 0.5 acre view of county side. Main floor has eat-in kitchen, 3pc bathroom, living room and two additional rooms. Second floor features three bedrooms and a 4pc bathroom. Detached 24 x 36 workshop, garage, storage build, enclosed workshop area (insulated, no heat) within building. Roof 2021, Furnace 2017. (id:22681)
Exp Realty
7 Bill Street
Walkerton, Ontario
Welcome to 7 Bill Street, Walkerton. Step inside where instantly you cannot help but notice the finishings and detail that have been put into this home. With an updated kitchen and living area, updated main bathroom, three updated bedrooms and a beautiful en suite. The lower level is completely finished with a fourth bedroom, a three piece bathroom and laundry. This home is located on a dead end street and sits on an oversized lot where you can enjoy the privacy and the above ground pool. (id:22681)
Exp Realty
1180 Queen Street
Kincardine, Ontario
Well maintained and cared for one and a half storey solid yellow brick century home located in growing community of Kincardine. Located well within walking distance to Kincardine golf course, downtown, beach, hospital and schools! This traditional family home has all modern touches making it a move in ready property! 2021 natural gas furnace & central air conditioning, updated garage door, exposed concrete double driveway, vinyl windows, wood floors and an L shaped deck are some of the many attractive features! On the main level you will find a brilliant sun porch/mud room, functional kitchen with breakfast bar, formal dining room, office, living room and 4pc bath with main floor laundry. As you travel to the second level of the house you will find 3 nice sized bedrooms and a 3pc bath. A walkout basement completes the home, a portion unfinished houses all your utilities and a finished space could be an excellent family room! If you appreciate a well kept older home finished nicely then you ought take a look! (id:22681)
Royal LePage Exchange Realty Co. Brokerage (Kin)
373 Bruce Road 13
Saugeen First Nations, Ontario
Welcome to 373 Bruce Road 13. Nestled along the scenic shore of Lake Huron, this immaculate waterfront cottage offers a rare opportunity to experience the peace & tranquility of lakeside living. Perfectly positioned on a 66’ x 200’ lot that gently slopes down to meet the water's edge, providing easy access to the pristine shoreline, this 3-season home or summer retreat is a haven of relaxation and comfort. Step inside to discover a warm and inviting interior, thoughtfully maintained and adorned with modern updates. Inside, the heart of the summer home unfolds with an open-concept kitchen, featuring newer cabinets, and a center island with breakfast bar. Updated kitchen and bath, along with newer windows and doors, ensure both style and functionality are seamlessly integrated. Retreat to the cozy living room, where a fireplace sets the perfect ambiance for intimate gatherings or quiet evenings in. Double patio doors beckon you to the screened porch and sundeck, where panoramic views of the lake await your admiration. Whether basking in the sunshine on the lakeside deck or seeking shelter on the leeward side flagstone patio, every moment promises to be enchanting. With a new roof installed in 2023 and meticulous landscaping enhancing the outdoor space, every aspect of this cottage exudes care and attention to detail. A detached 12' x 24' bunkhouse also awaits, complete with a bar area and convenient 1 piece bath, offering additional space for family or guests to enjoy leisure activities. Conveniently located close to Southampton shopping, this waterfront oasis offers easy access to amenities while preserving a sense of seclusion and serenity. Leased Land is by far the most economical way to enjoy your very own waterfront cottage. Don't miss your chance to experience the epitome of lakeside living – schedule your viewing today and make this enchanting cottage your own slice of paradise. (id:22681)
Royal LePage D C Johnston Realty Brokerage
359 Summit Drive
Wingham, Ontario
Nestled on the most peaceful street in town, 359 Summit Drive is a true sanctuary. Situated on a private 0.29-acre lot adorned with mature trees, this property offers a perfect blend of tranquility and convenience. The main floor hosts three good-sized bedrooms, each offering a cozy retreat, complemented by a full bathroom for added comfort. The kitchen, with its abundant cupboard space, presents endless possibilities, with plenty of potential to be transformed into a culinary haven tailored to your taste. Natural light floods the main floor living room, creating a welcoming atmosphere that brightens the entire space. Descend to the basement, where a 3-piece bathroom awaits, along with a spacious recreation room perfect for movie nights. An additional room in the basement provides flexibility for a large office or exercise area, catering to various lifestyle needs. The property also boasts a large insulated and heated 2-car garage, complete with a floor drain, PVC panels, and an overhead loft for ample storage options. Stay cozy year-round with natural gas forced-air heating and central air conditioning, ensuring comfort in every season. Benefit from full municipal services, including water and sewer, adding to the ease of living in this charming abode. Never fret about power outages with the hardwired generator on standby, providing peace of mind during unexpected disruptions. Embrace the opportunity to make this meticulously maintained property your own, where every detail has been thoughtfully designed to create a welcoming and functional home. (id:22681)
Royal LePage Exchange Realty Co. Brokerage (Kin)
Royal LePage Don Hamilton Real Estate Brokerage (Listowel)
51 Whitefish Boulevard
South Bruce Peninsula, Ontario
Have you been searching for the perfect property on the Bruce Peninsula but nothing has caught your eye? Look no further. This high-quality, custom-built home is only 2 minutes from the beaches of Oliphant, one of the most charming spots along Lake Huron and just 10 minutes from Sauble Beach and Wiarton. Custom built in 2006 by HCR Custom Homes, this house exemplifies high-end quality and craftsmanship. From the moment you arrive, the curb appeal is undeniable. The exterior features brown cedar shakes, elegant green wood siding, and Shouldice stone finishes. The landscaped gardens and tree-lined property offer privacy, while the in-and-out driveway adds a touch of convenience. Inside, the 2,000 sq ft Craftsman-style home boasts a popular one floor layout, including two bedrooms and two bathrooms. The living room is warm and inviting, featuring bamboo hardwood floors, in-floor heating, and a cozy gas fireplace. The kitchen is a chef's dream, featuring stone countertops, double sink, massive fridge and pantry and wood cabinetry with crown molding, seamlessly connecting to the formal dining room. The primary suite is a highlight, with direct access to the sunroom, a bright and spacious closet with laundry facilities, and a luxurious ensuite bathroom. This spa-like retreat features a separate soaker tub and a stunning Roman-style walk-in shower. The additional bedroom is equally impressive, with high ceilings and natural wood trim, providing a cozy space for guests. Upstairs, a versatile loft area over the garage serves as a fantastic bonus space, suitable for a home theatre, art studio, exercise room, or extra sleeping quarters for family and friends. The backyard is an oasis with a stamped concrete patio, wood trellis for privacy, and cedar hedges. The three-season sunroom, with its composite decking, pot lights, and screened windows, is the perfect spot to relax and enjoy the fresh air. Don't miss out on this exceptional property, book your showing today! (id:22681)
Century 21 In-Studio Realty Inc.
Lot 2 Spry Road
Northern Bruce Peninsula, Ontario
Well treed lot located near the end of Spry rd just before Lake Huron. The lot has a nice mixture of trees and a 2 story garage structure which is being sold as is, where is. (enter structure at own risk, stairs not stable). No permit on file for this structure with the municipality and current vendor did not construct. Access to the water is not far away to enjoy a refreshing swim or launch your kayak to paddle the crystal clear waters of Lake Huron. Whether you're looking for a quiet retreat or an active lifestyle, this property is a perfect choice. (id:22681)
Chestnut Park Real Estate Limited
997 Heritage Drive
Huron-Kinloss, Ontario
Welcome to this charming raised bungalow located in a family friendly neighbourhood, just a short stroll from the beach. This home boasts numerous upgrades and offers a comfortable living space for the entire family. With 3 bedrooms on the main level and an additional bedroom downstairs, there is plenty of room for everyone. The entire house has been thoughtfully remodeled from top to bottom, ensuring a modern and fresh aesthetic throughout. The open concept kitchen, living room and dining room, creating a spacious and inviting atmosphere, perfect for entertaining guests or enjoying quality time with loved ones. The kitchen features top of the line appliances, cabinetry and an abundance of storage making meal preparation a breeze. One of the highlights is the cozy sunroom heated with a woodstove (as is), where you can relax and soak up the natural light while enjoying the beautiful views of the surrounding neighbourhood. It is indeed a perfect space. A cozy family room located in the lower level, 4th bedroom, 3 piece bathroom and laundry. The backyard is private for family games or enjoy the covered lanai deck enjoying birds chirping, morning coffee or how about Yoga. (id:22681)
Royal LePage Exchange Realty Co. Brokerage (Kin)
519 10th Avenue
Hanover, Ontario
A Victorian Era residence built in the 1890's, presents an exceptional opportunity for renovation and adaptation. Currently configured with three separate units, its spacious layout of 2500 sq. feet offers potential for a conversion into a large single family dwelling or a multi unit investment property. Featuring high ceilings, large rooms and a prime location near Hanover's downtown amenities, including restaurants, shops, parks, schools and recreational facilities. (id:22681)
Exp Realty
85 Fifth Avenue
Wellington North, Ontario
Welcome to 85 5th Avenue, a double wide mobile home within the park of Conestoga Estates. The main living area of the home is open concept with a large area that includes the kitchen, living room and dining areas. The kitchen includes newer cabinetry and an island with breakfast bar. The front area of the home includes one bedroom as well as the main 4-pc bathroom. Off the back of the home are 2 further bedrooms, one being the primary suite which includes a walk-in closet as well as an ensuite bathroom. The ensuite bathroom has double sinks and a beautiful deep soaker tub. The laundry is also included in the ensuite bathroom. The main living area has patios doors that lead to a side deck; with no neighbours to the north side, the deck offers privacy and a view of a wooded area that has farmers fields on the other side. Both the front and rear entrances of the home are enclosed with 3-season rooms that can be used for storage or finished to create a formal mud room entrance. This home offers incredible value and being an end-unit, offers a certain degree of privacy not normally found in these settings. Appliances are included. Book your showing today! (id:22681)
Coldwell Banker Win Realty Brokerage
245 Melrose Avenue
Kitchener, Ontario
This REMARKABLE property is centrally located near Kitchener Auditorium, Downtown Kitchener, Schools, Stanley Park, Churches, Public Transit and much more! Focus attention on the beautiful FENCED in yard, 20'x 24' deck with hot tub and 10 ft. OUTDOOR kitchen! Main floor features a fully remodeled Kitchen with all new Appliances, ample counter space and sitting area for guests. A main floor bedroom, a bright living room and 4 pc bathroom. 2 additional bedrooms, and another 2 pc bath on Upper Level. Basement highlights an incredible rec room, bar, guest room, plus stackable washer/dryer. The 20' x 16' heated GARAGE includes an airtight wood stove. It is a MUST see! (id:22681)
Century 21 Heritage House Ltd.
403 Ridge Street
Port Elgin, Ontario
There are numerous benefits to purchasing this home. Let me show you! 1. **Location**: Situated in a prime area, close to essential amenities and a walking trail to the beach on Lake Huron. 2. **Spacious Layout**: Generous living spaces with an open floor plan that enhances natural light and flow. 3. **Custom Kitchen with Upgrades Included**: Aya kitchen cupboards, black s/s appliances, oversized island, quartz countertop & gas stove. 4. **Outdoor Space**: A beautifully landscaped yard, fully fenced with beautiful plated trees (Japanese Cherry, Korean Lilacs, and Wisteria) Adding extra privacy. Covered patio area perfect for relaxation and entertaining. 5. **Investment Potential**: The property is in a thriving and growing community. Solid maple flooring with driftwood finish through the main floor (including bedrooms). Spa-like ensuite. Double sinks in both main floor bedrooms. Plenty of storage space. Walk-down from garage to basement laundry room. Fully finished basement with n/g fireplace. Providing 5 bedrooms, 3 full bathrooms on 2 finished levels. N/G Lines; BBQ, Stove, Dryer, Fireplace, Hot Water Tank, Furnace. Flat drywall ceiling a both levels for a clean crisp look. Upgraded light fixtures and pot lights. No need to wait move right in. Friendly neighbors and an active community enhance your quality of life. Would you like more details on any specific aspect or to schedule a private viewing? Contact your REALTOR® Today. (id:22681)
Royal LePage Exchange Realty Co.(P.e.)
396 Mary Rose Avenue
Port Elgin, Ontario
Ready to unlock new possibilities? This newly built home is not just a cozy sanctuary, but also a hidden gem for those seeking an income property. Welcome to a world of freedom and flexibility, where open concept living takes centre stage on the main floor. Move seamlessly from one room to another, creating the perfect space for entertaining guests or enjoying quality family time. But that's not all – upstairs, you'll find a dreamy sanctuary boasting 4 spacious bedrooms and two more bathrooms! This means everyone gets their own little slice of luxury, ensuring comfort and privacy for all. Imagine the potential of having a separate entrance to the basement! It's like having your very own business space right at home, giving you the freedom to explore rental opportunities. The basement is fully finished with a bedroom, bonus room, bathroom and kitchen. Right from your backyard you have access to Summerside park with a playground and basketball courts. This home truly has it all. Make your dreams become a reality and experience the true meaning of homeownership with our thoughtfully designed property. Don't miss out on this lucrative investment opportunity! Make sure you click the MULTIMEDIA LINK below for further details, including floor plan and guided walkthrough! (id:22681)
Royal LePage D C Johnston Realty Brokerage
614506 Hamilton Lane
West Grey, Ontario
This turn key home offers a private setting on a paved road in a prime location. With major curb appeal, it has undergone extensive renovations and upgrades by licensed contractors. The main floor features an open concept living area, kitchen with new granite countertops and matching backsplash, and a dining area that leads to a large brand new back deck overlooking quiet pasture land. The main floor also has three bedrooms and a four-piece bathroom. Downstairs holds two additional bedrooms, a huge rec room, along with a spacious 4 piece bathroom with a large jacuzzi tub, walk-in shower, new quartz countertop with double sink, and beautiful modern tile flooring. The 22x42 detached shop has two garage doors at the front and another sizable garage door on the back side, perfect for storing your toys. The home's exterior transitions beautifully from stone at the bottom, through board and batten, to cedar shake at the top. Located under 15 minutes from Beaver Valley Ski Club, under 5 minutes from Markdale, and walking distance from the Klondike Trail, which offers maintained ATV trails, snowmobile trails, and designated cross-country ski trails. Renovations in the last three years: Furnace, duct work, central air conditioning, steel roof, soffit/fascia, eavestrough, windows/doors, siding, damp proofing entire foundation, propane heater in shop, both decks, 10X12 shed, majority of electrical, bathrooms, fence, flooring, trim, appliances, spray foam insulation in basement and shop, interior doors, attic insulation R-60, 1 inch foam board on entire house, septic tank risers, heated washer, heated bathroom floor. (id:22681)
Century 21 In-Studio Realty Inc.
5083 Bruce Road 3
Saugeen Shores, Ontario
Escape to tranquility in this Custom Berner Construction built home, a testament to fine craftsmanship and serene living. Nestled on 4 acres along the picturesque Scenic Saugeen River, this meticulously maintained residence offers the perfect blend of privacy and convenience. Built in 2016, this home is a haven for nature lovers and outdoor enthusiasts. Enjoy a leisurely stroll to the river's edge for a peaceful canoe ride or launch your small boat for a scenic tour. Delight in the abundant wildlife that surrounds you, or take a short drive to the sandy shores of Lake Huron and nearby shops. For golf enthusiasts, the Saugeen Golf Course is just a stone's throw away. Boasting 4 bedrooms and 3 baths, this home welcomes you with an open-concept kitchen & living rm and dining area, ideal for both everyday living and entertaining. The main floor laundry adds convenience, while the spacious master bedroom features a walk-in closet and ensuite bath, the main floor also features a 2nd bedroom. Step outside onto the rear deck with its inviting overhang, complete with a gas barbecue hookup for alfresco dining. A large shed provides ample storage for all your outdoor gear, rear yard invites cozy evenings under the stars with a campfire. Inside, unwind by the gas fireplace in the comfort of your own home, perfect for gatherings with family and friends. Descend downstairs to the lower level and discover a spacious family room adorned with a gas stove, providing additional warmth and ambiance. Two bedrooms, a bonus room/office and a three-piece bath offer plenty of room for guests and family, ensuring everyone has their own space to relax and unwind. With a double car garage, and plenty of parking, this property offers both practicality and curb appeal. The exterior showcases the timeless charm of Shouldice stone and Maibec siding, ensuring lasting beauty for years to come. Don't miss your chance to own this remarkable retreat where tranquility meets luxury. (id:22681)
Royal LePage D C Johnston Realty Brokerage
411 Mary Rose Avenue
Port Elgin, Ontario
Welcome to your dream retreat in the heart of Summerside Sub-division! Get ready to experience the ultimate blend of comfort and convenience with this Walker Built Huron Model Home just steps away from water, trails, and parks. Featuring three bedrooms upstairs, an inviting eat-in kitchen, and a bright living area perfect for relaxing or entertaining – this bungalow is the epitome of modern living! Gas fireplace enhances with the space with a walk-out to the covered porch. But wait, there's more! Discover the added bonus of a legal basement apartment with a separate entrance, offering four additional bedrooms. Included in the basement is a four piece and a two piece bathroom, and laundry facilities. The kitchen is space with ample room for dining. Never worry about parking with ample space for all your vehicles. Make sure you click the MULTIMEDIA LINK below for further details, including floor plan and guided walkthrough! Ready to turn this house into your forever home? Don't miss out on this incredible opportunity – inquire now for more details! (id:22681)
Royal LePage D C Johnston Realty Brokerage
280 Coombe Drive
Kincardine, Ontario
Reflecting elegance and sophistication, this impeccably maintained, contemporary 1 1/2 storey 4 year old home, built by premier area builder Bogdanovic Homes, is now offered for sale in Stonehaven subdivision, a prestigious lakeside development in Kincardine. With its warm sense of community and only moments to downtown or the sands of Lake Huron, schools, restaurants or walking trails, this home provides all the elements for comfortable and easy care living. The modern home design emphasizes clean lines, large windows, natural lighting, function and simplicity, evident as you step inside the front door into a grand foyer, open to above and offering the convenience of an office or den with french doors for privacy; a two piece powder room and separate laundry room plus access to the double car garage. Beyond this functional foyer space, the home flows into the stunning kitchen, living and dining areas: the kitchen enjoys plenty of counter space and cabinetry, large waterfall island plus the added benefit of a walk-in pantry, every chef's dream; the great room is complimented by a gas fireplace and convenient built in shelving; the dinette area opens onto a covered porch and that private backyard complete with inground pool: an ideal space for indoor /outdoor living and entertaining! And last but not least, the main floor primary ensuite offering a walk-in closet, bathroom with drop-in tub and large custom tile and glass shower plus patio doors onto covered porch and that delightful backyard, the pool offering hours of fun on those hot summer days. The second level is graced with a loft area, open to below and is complimented by two bright, good sized bedrooms plus a 4 piece bathroom. And completing this very desirable home is a full, unfinished basement, yours to complete as desired. (id:22681)
RE/MAX Land Exchange Ltd Brokerage (Kincardine)
131 Lakeview Drive
Chatsworth, Ontario
Welcome to your waterfront getaway on picturesque Williams Lake! This charming 2-bedroom, 1-bathroom cottage is perfectly situated just a couple of hours from the GTA a hour and a half from KW, offering a serene escape from the city hustle while providing easy access to all the area has to offer. Key Features: •Gradual Lake Entrance: Ideal for families with young ones, the property boasts a gentle slope leading to the pristine waters of Williams Lake, perfect for endless days of water play. •Private Boat Ramp: Launch your watercraft with ease from your own boat ramp, ensuring quick access to the lake for all your aquatic adventures. •Dock with Slips: Relax and take in the breathtaking waterfront views from your very own dock, complete with slips for securing your boat or enjoying peaceful moments by the water. •Charming Pergola: Start your day with awe-inspiring sunrise views or unwind in the evening under the pergola, a perfect spot for entertaining guests or simply enjoying the tranquility of lakeside living. •Spacious Lot: With a generous lot size, there's plenty of room for outdoor activities, from lawn games to quiet relaxation amidst the natural beauty of the surroundings. •Large Garage: Store all your waterfront essentials or park your vehicle with ease in the spacious garage with in floor heating, providing convenient storage solutions for all your lakefront needs. •Bunkie: Additional sleeping space is provided with the cozy bunkie, perfect for accommodating extra guests or creating a private retreat within the property. This waterfront oasis is tailored for those seeking a peaceful lakeside retreat, where every day is filled with the soothing sounds of nature and endless opportunities for outdoor enjoyment. (id:22681)
Sea And Ski Realty Limited Brokerage (Kim)
360 Queen Street W
Mount Forest, Ontario
360 Queen St W in Mount Forest will give you the step back in time with century character but also the updates and features of modern living. This double brick century home sits on a very large 107ftx178ft fully fenced property in the town of Mount Forest. Some exterior features include a detached double car garage with gas heat and 220 plug, privacy fenced rear yard (2023), wrap around front porch and balcony (2019), deck, patio with pergola and firepit (2021), and a nice double wide concrete driveway. The traditional front door is accented with beautiful stained glass and the original door bell. The main floor features hardwood flooring in the foyer, living room and formal dining room. There is a large mudroom with laundry and built in Cabinets dating back to when this home was originally a dental office. Also on the main floor is a modern kitchen with open concept family room and a 2pc bathroom. Head upstairs and you will find 3 spacious kids/guest bedrooms (carpet 2024) and a family 4pc bathroom. The primary suite will wow you. Updated in 2022 with new flooring, paint, lighting, closet and a beautiful ensuite bathroom. The basement of the home is bone dry and a great spot for the kids to shoot a few pucks or use as a rec room. But wait, there's 1 more special room. Attached to the back of the house with its own separate entrance from the outside and up from the basement features a bedroom (for inlaw or older child) or office space (work from home) depending on your need. It features a gas fireplace as well. With 4 bedrooms, 2.5 bathroom, 2 livingrooms, main floor office, fenced rear yard, heated detached garage, and more, why wait to book your showing. You will be only the 5th owner of this lovely home since 1880. (id:22681)
Coldwell Banker Win Realty Brokerage
735 Bruce Road 13
Saugeen Indian Reserve #29, Ontario
There is something about the water that is so calming. Yet purchasing lakefront property can sometimes feel out of reach! That’s not the case here. Welcome to 735 Bruce Road 13. A place to make memories. Located on Lake Huron between Southampton and Sauble Beach. Known for magnificent sunset and endless summer nights. Features that set this cottage apart include; Outdoor patio and bar, Easy access to water, Setback from the road for added private and parking. This cottage offers a spacious open layout with 3 bedroom and new vinyl plank flooring throughout. The addition by Dale's Carpentry provides over sized widows to take in the stunning water-views from both the living area and primary bedroom. Immediate possession is available to make the most of your summer getaway retreat. Book a private tour today. Annual lease is $9,000 and service fee is $1,000. (id:22681)
Royal LePage Exchange Realty Co.(P.e.)
56 Boiler Beach Road
Huron-Kinloss, Ontario
Welcome to the sand beach elegance of Kincardine’s picturesque Boiler Beach. This waterfront oasis boasts stunning lake views & is merely a step from Lake Huron, across a traveled road. You will revel in the extensive options available both indoors and outdoors. This tastefully crafted, upscale Bogdanovic brick home offers over 4,200 sq. ft. of finished living space, equipped with forced air gas heating, central air, and essential generator wiring. The spacious living room, featuring a vaulted ceiling and gas fireplace, invites both entertaining & relaxation. This great room encompasses the dining area and the kitchen. The roomy kitchen is well-appointed with quartz countertops, a gas stove, an elegant backsplash, and a functional island. The dining room can easily accommodate those extra holiday guests. The lake view den offers both solitude and scenic beauty. The master bedroom is a haven of comfort, overlooking the lake with a walk-in closet & a large ensuite bath with separate luxury shower, standalone tub and dual sinks. The upper floor includes two more comfortable bedrooms, offering lake views & a full bath. Downstairs serves as a wonderful playground with approx. 1,100 sq. ft. of play space & cozy seating area. This level also includes a fourth bedroom, a bathroom with an airy, open-tiled shower, and a workshop/craft room. Outdoors, enjoy the lovely sandy beach, famous sunsets & privacy. The property spans over half an acre of landscaped yard, featuring an in-ground sprinkling system and groundwater tiling. The rear yard boasts an upscale hot tub with auto canopy, a stone patio with a separate dining area, a built-in cantilever umbrella, & a custom fire pit. The concrete double drive & attached double garage complete the attractions. This sumptuous opportunity appeals to families, cottagers, entertainers, and recreational enthusiasts alike. All measurements are approximate. Book your showing today! (id:22681)
Royal LePage Exchange Realty Co. Brokerage (Kin)
143 Lake Street
Inverhuron, Ontario
What a view! Welcome to this remarkable lakeside retreat offering breathtaking evening sunsets and panoramic views across Inverhuron Bay, the North Point, and Provincial Park. A sand beach is right in front of the cottage this year with a flat limestone shelf for swimming. Or, if you prefer, sand bottom swimming is just a few steps away at the main sandy beach. This property offers iconic character. The 3-season cottage encompasses 1016 sq' of finished living space, featuring 3 bedrooms & 1 bathroom. You'll be captivated by the striking bevelled wooden panelling in the open Living and Dining Rooms. Can you find the hidden compartments? Stay cozy with a wood fireplace with a classic stone mantle, complemented by electric heat to keep the evening chill at bay. It also offers municipal sewer service & a recently tested, clean shared drilled well. Situated on a 55’ X 53’ lot, a playground is just a stone's throw away. The east portion has lovely stonework walls/ foundation, and a small crawl space; the west portion rests on piers. The exterior combines vinyl and Johns Manville siding, ensuring durability and low maintenance. Additional storage is provided by an attic hatch with a folding staircase and a newer 14’ X 8’ shed to the southern side. For generations, families have cherished the Inverhuron lifestyle, and now it’s your turn to create your own magical memories. Offering a short, low-traffic, 2-hour drive from Kitchener Waterloo and just 3-ish hours from Toronto, Burlington or Oakville, this location is easily accessible for weekend getaways or full-time lakeside living. While you might wish to do some updating, the “bones” are solid, and the setting, location, and views are simply spectacular. Bring your vision and turn this diamond in the rough into your dream cottage retreat. All measurements are approximate. Don’t miss out on this incredible opportunity! Contact your favourite REALTOR® today. (id:22681)
Royal LePage Exchange Realty Co. Brokerage (Kin)
239 Bruce Road 13
Saugeen First Nations, Ontario
Prime Waterfront Cottage on Lake Huron! Discover your dream retreat with this well-maintained 3-bedroom cottage, nestled in a prime waterfront location on the shores of Lake Huron. With its beautiful sandy beach and breathtaking sunsets, this charming property offers the perfect getaway for those seeking peace and tranquility or a summer home by the water. Imagine ending your day watching the spectacular sunsets over the lake and falling asleep to the soothing sound of the waves. This idyllic cottage is located close to Southampton, providing convenient access to local shops and amenities, while offering a serene escape from the hustle and bustle of everyday life. • Key features of this delightful cottage include Newer Roof Shingles: Recently updated to ensure durability and peace of mind. • Concrete Block Foundation: Provides a sturdy and reliable base. • Gradual Drop to the Water: Easy and safe access to the beach. • Newer Storage Shed: Ample space for storing your beach gear and outdoor equipment. • Shore Well: Ensures early spring access, extending your enjoyment of the property. • Newer Windows and Doors Throughout: Allows for comfortable use late into the fall. • Updated Bathroom: Features a, stacking washer and dryer for convenience. Most of the cottage’s furniture is included, making it move-in ready. With a lease fee of $9,000 per year and a 2024 service fee of $1,200, this property offers an affordable way and rare opportunity to own a slice of paradise. Cottages with beaches this nice are seldom available on the market. Don’t miss out on this chance to own a prime waterfront cottage on Lake Huron. Contact your REALTOR® today to schedule a viewing and make this serene retreat your own! (id:22681)
Royal LePage D C Johnston Realty Brokerage
WHAT PEOPLE ARE SAYING
Featured Comments
“Shannon took the time to learn what we liked, and what we didn’t. As first time buyers, we had quite a learning curve, and she was very patient in teaching us. She went the extra mile to find just the right home we both loved, and was as excited for us as we were!”
Doug & Sue Reider
WOODFORD, ON
“We have worked with Shannon Deckers now on three real estate transactions! She always goes above and beyond to make things work out. Her dedication to her job, whether assisting in a sale or finding that dream property, shines through in all she does. Truly a pleasure to work with!”
Jennifer Ageeb
OWEN SOUND, ON
“Shannon did an amazing job selling our house in record time! She really goes above and beyond! I would highly recommend her as a realtor for both buying and selling.”
Charlene Hellens
KITCHENER, ON
FEATURED PROPERTY LISTINGS
The Best of Real Estate in Grey and Bruce
Explore Grey & Bruce Communities
AREAS OF INTEREST
SEARCH>>
ONTARIO’S CREDITS AND PROGRAMS
You Could Be Saving Money!
Owen Sound, Ontario
Where Is Owen Sound?
Owen Sound, Ontario lies approximately two hours northwest of Toronto and is a central hub for all destinations in Grey and Bruce counties. Located approximately 30 minutes from Blue Mountain, one of Ontario’s most popular skiing and snowboarding destinations. Owen Sound and the surrounding area is warmly called home by over 30,000 people living at the base of Georgian Bay, where the Sydenham River and Potawatomi River converge. In the summer months you will find Owen Sound to be a thriving city in close proximity to Sauble Beach, a very popular destination for both local traffic and tourists alike, as well as many smaller towns with lots of activities and venues for recreation and relaxation. Owen Sound serves as a meeting point of four of Ontario’s provincial highways: Highway 6&10 from the south, Highway 26 from the east, and Highway 21 from the west.
Being established in 1851, Owen Sound includes many different types and styles of homes for sale. A prospective buyer will find century homes with original hardwood flooring and crown mouldings, intimate war-time houses suitable for retirement living or small families, split level bungalows, updated retro houses and a more modern flare of newly built houses in suburbs throughout the town.
Nature, Outdoors, and Activity
Buying real estate in Owen Sound means you can spend your days doing things most people only dream of. In Owen Sound you can experience snowboarding and skiing, snowshoeing and hiking the Bruce Trail in the winter, the kilometers-long sand beach and waters of Sauble Beach and Port Eglin in the summer. You can live in some of Ontario’s most beautiful scenery if you invest in Owen Sound real estate. Owen Sound itself boasts a beautiful harbour, with many walking paths, trails, and parks to enjoy the extensive waterfront.
If you desire to escape the fast-paced city life with your own piece of land on which to build the home of your dreams, I can help you to find the perfect vacant lot or land for sale in Owen Sound. With both budget and luxury home builders in the area, incredible landscaping professionals and top-notch tradespeople, no size or complexity of home build is too great or small.
There are many homes for sale in Owen Sound and Grey Bruce areas, and with my extensive knowledge of the local area and my commitment to learning you and your likes and dislikes, I am confident that I will be able to find not just house that you like, but a place that you can call home.
Education
Local Amenities and Attractions
Owen Sound is also home to the Owen Sound and District Farmer’s Market; a local market that is open every Saturday morning throughout the year. The Market hosts a wide variety of local artisans and growers, and has been in the same location since 1868. Many other markets exist within a short drive from Owen Sound, in places such as Keady, Port Elgin, Southampton, Wiarton, Meaford, Thornbury and more!
If you are considering buying real estate for sale in Owen Sound, and you love to fish, then this is the place for you. Owen Sound’s annual Salmon Spectacular is famous and draws participation from all over Canada and the United States each year. Additionally, some of the largest rainbow trout in the world have been caught in Owen Sound.
RRSP HOME BUYER'S PLAN
This program allows you to withdraw up to $25,000 from your RRSP to buy or build a new home.
You can also use it to buy or build a new home for yourself or someone you know with a disability.
Home buyer's tax credit
The First Time Home Buyer Tax Credit is a non-refundable tax credit that helps homeowners recover closing costs such as legal expenses and inspections.
First-time buyers can claim up to $5,000 for the purchase of a qualifying home on their personal tax return on the year of purchase. You could net up to $750! However, you cannot have lived in another home you or your partner owned in the previous 4 years.
If you have a disability (I.e., you are eligible for the disability tax credit) or if you bought the house to improve accessibility for someone who is disabled, you do not have to be a first-time home buyer.
Genworth Canada Energy-Efficient Housing Program
Land Transfer Tax Refunds for First-Time Home Buyers
Under this program, if you’ve never owned a home anywhere before – ever – you could quality to receive a refund of the land transfer tax for the first $368,000 of the value of the home. The maximum amount of the refund is $4,000.
The biggest hurdle in qualifying for the maximum amount of this program is that all purchasers of the home must be first-time homebuyers. If one or more of the purchasers has owned a home anywhere in the world previously, the amount will be reduced.
GST/HST Tax Credit
The GST/HST new housing rebate gives back some of the GST or the federal part of the HST you paid – up to $1,500 – for new or substantially renovated house that is your primary place of residence provided that you meet all the eligibility requirements.
CMHC Green Home
If you buy, build or renovate for energy efficiency using CMHC-insured financing, you could receive a 15% rebate for building a home to ENERGY STAR standards or up to 25% for building a home to R-2000 building standards.
Northern Locations Energy Credit
Those living in a qualifying location can take advantage of the Northern Ontario Energy Credit. This tax credit allows single people to receive a credit on their taxes of up to $151 and allows families (including single parents) to receive up to $232.
The purpose of this program is to help Northern Ontario residents with the higher energy costs they face living in the north.
Ontario Every And Property Credit
Non-seniors can receive up to $1,043 while seniors can receive up to $1,187. Even students can receive a credit of $25 if any of their costs were related to energy costs, and if you live on a reserve or in a public long-term care home, you can receive up to $232.
Options For Homes
They also offer a Condo 101 class that explains what someone should look for then they purchase a new condominium.
Habitat For Humanity
You can be a homeowner! Get of the rent rut with Habitat for Humanity. This group helps low-income families build and buy simple, decent quality, affordable homes through a no-interest mortgage with payments set at less than 30% of gross income. Instead of a down payment, families contribute their sweat equity
Municipal Land Transfer Tax Rebate Program
If you are a Canadian citizen or a permanent resident living in Toronto and you’re ready to buy your first home, don’t forget to register for the land transfer tax rebate. In conjunction with the provincial tax credit, you can get up to $4,475.00 back from the land transfer tax you pay when you buy your home.
Both new and existing homes qualify, but neither you and/nor your spouse can ever have owned a home before at any time anywhere in the world. Don’t delay, because to receive the entire rebate, your application has to be reviewed by the City of Toronto before the 10-day deadline is up!
Daniels FirstHome Boost Program
Daniels FirstHome has an innovative payment plan that is much more flexible and achievable in the midst of today’s fluctuating new mortgage rules. With locations throughout the Toronto area, this builder offers condos and townhomes in attractive neighbourhoods aimed at first-time home buyers.
The program offers an interest-free, 20-year forgivable loan for 10% of the down payment that, when added to the 5% that you need to put down, “boosts” your down payment to 15%. On top of that, you could also qualify for an additional $25,000 in financing. You don’t even have to have the whole 5% up front. All you need to get started is $3,500 when you sign the Agreement to Purchase and Sale, and then you can pay $1,000 a month after that until you reach the required 5%.
House hunting for first-time homebuyers: is there a right way
A lot of buyers, especially first-timers, worry about whether or not they’re going about their home search the right way.On the one hand, buyers...
Getting Your Home Ready For Winter
Are you ready for winter's arrival? It’s right around the corner, and while the first snowfall takes many of us by surprise, winter comes at roughly...
10 Essential Things To Do While Closing Up Your Cottage
It’s not quite winter yet, but it’s only a few months until we’re back in the cold season. Here in Owen Sound, many residents are also cottage...

