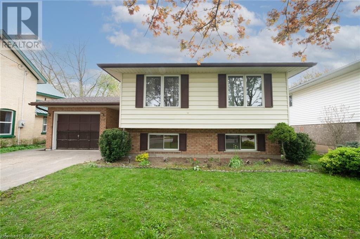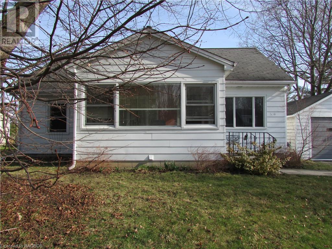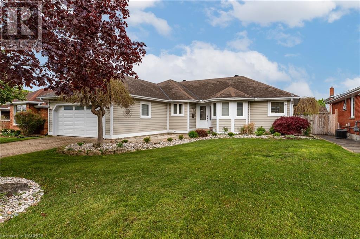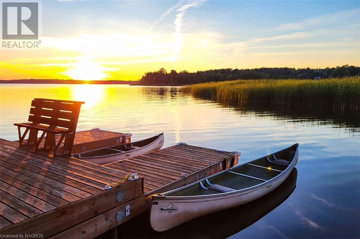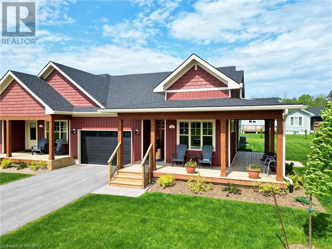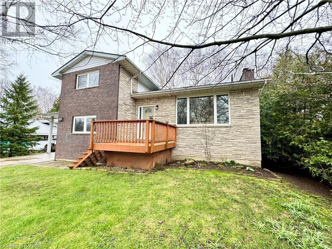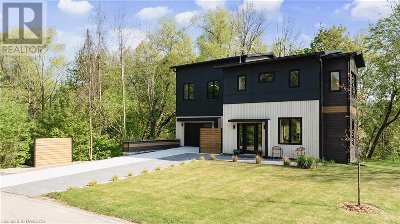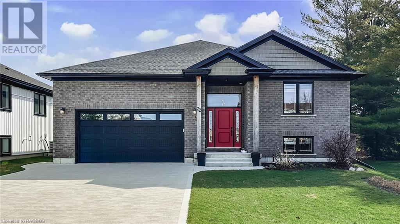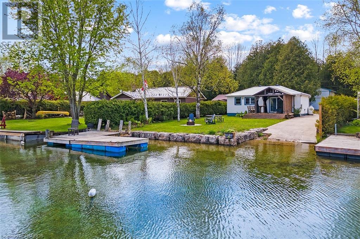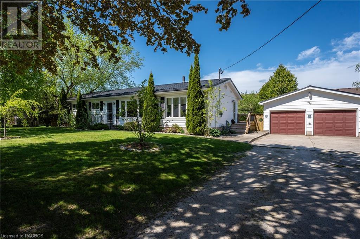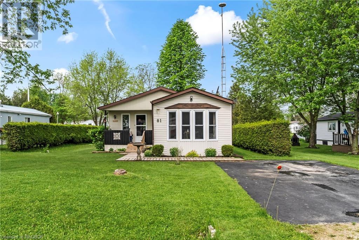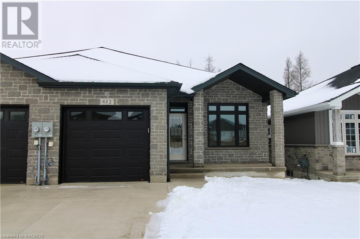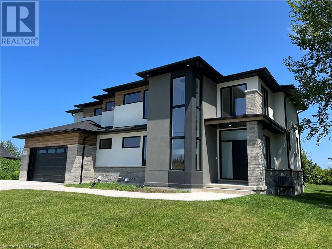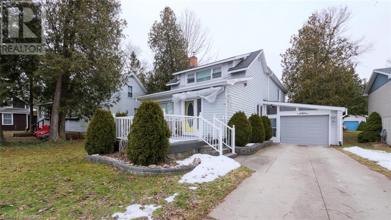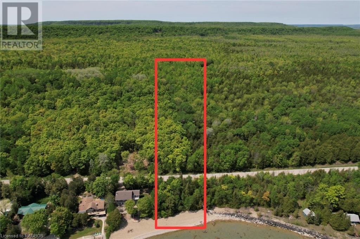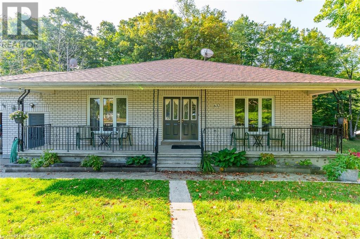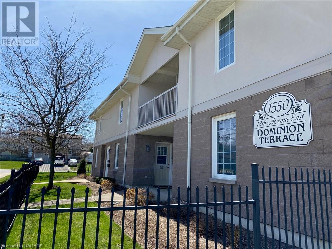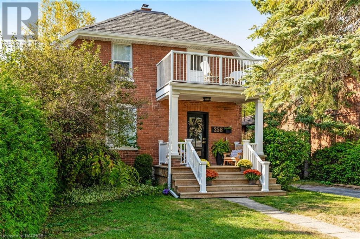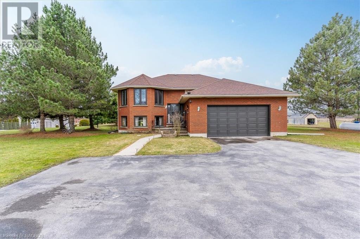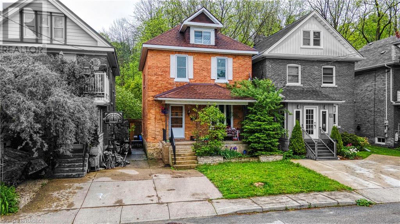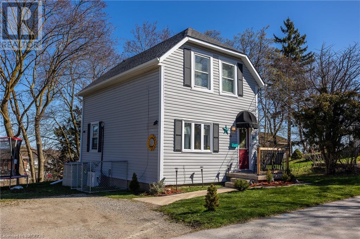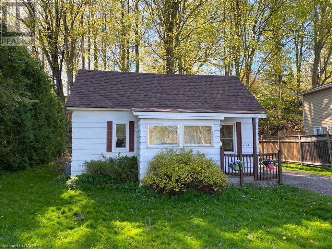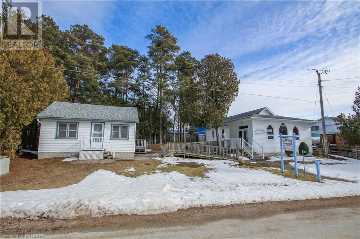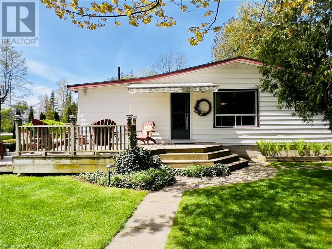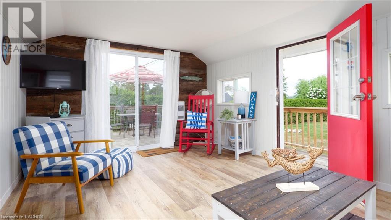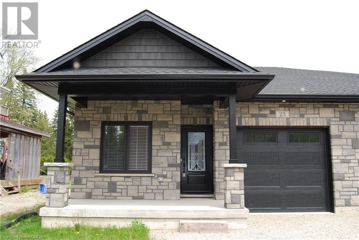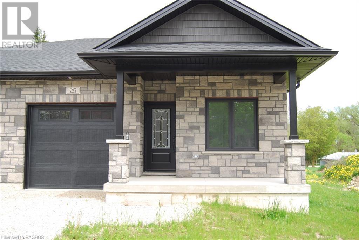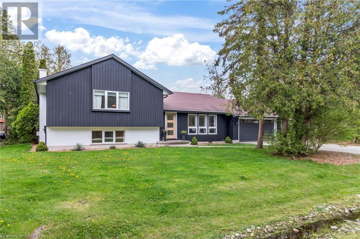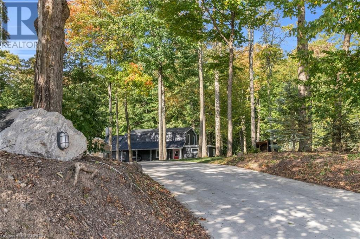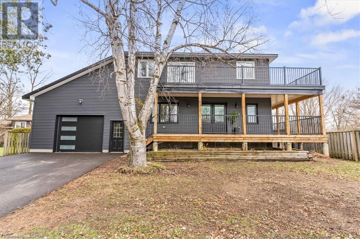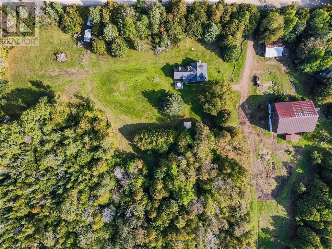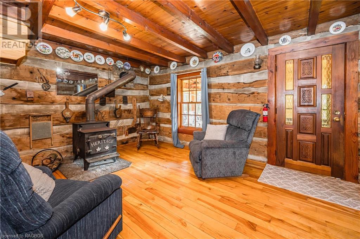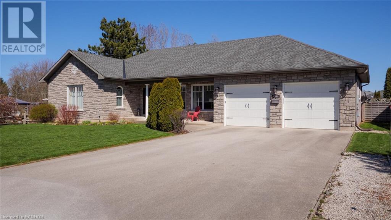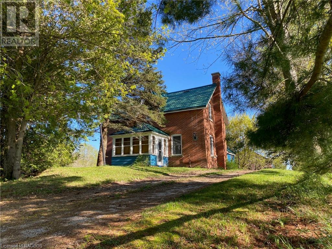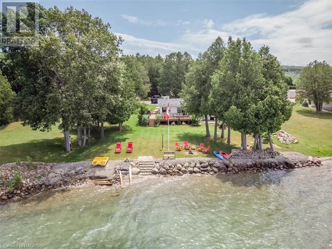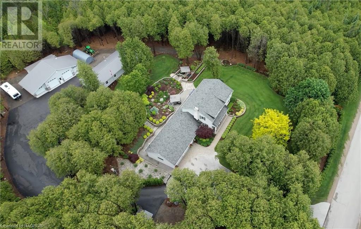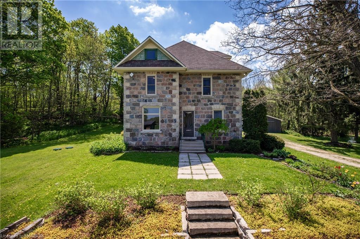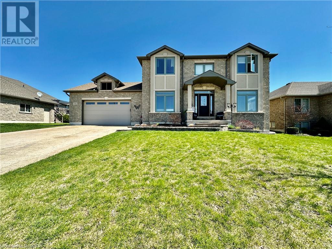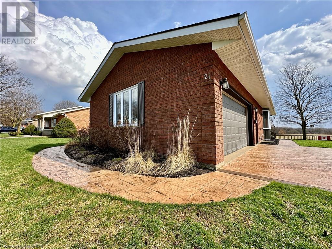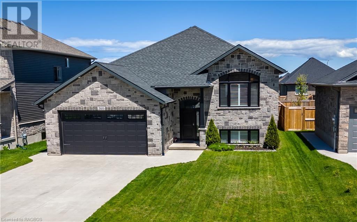540 Victoria Street
Lucknow, Ontario
Lovely older home with lots of recent improvements. Features include 4 bedrooms, 1.5 bath, main floor laundry, attached garage and fully fenced yard for kids and pets. This home has been freshly painted has newer flooring throughout main floor and new in 2023 NG furnace and central air along with water softener. Don't miss this opportunity to own a great family home in a quiet neighborhood. (id:22681)
RE/MAX Land Exchange Ltd Brokerage (Pc)
255 King Street E
Mount Forest, Ontario
255 king street east, offers a well maintained side entry bungalow with eat in kitchen, oak cabinets, separate dining room, large living room open to foyer with front and back door entry, 3 bedrooms, 4pc and 2pc baths, rec room, laundry in basement, utility and gas furnace, central air, storage area, attached garage, great rear yard, treed, close to downtown and yet close to walking track and ball diamonds, lawn bowling, it is all here with this home (id:22681)
Royal LePage Rcr Realty Brokerage (Mf)
376 26th Street W
Owen Sound, Ontario
Fantastic opportunity to get into the market with this cozy 2 bedroom 1 bath home in a great area of town. A beautiful sunroom you can sit in and watch the sunrise on Georgian Bay. 200+ ft deep lot with a heated detached garage. Steps away from the rail trail and a wonderful green space just two doors down that also has a park! (id:22681)
Sutton-Sound Realty Inc. Brokerage (Owen Sound)
893 Eastwood Drive
Port Elgin, Ontario
Looking for a bungalow in Port Elgin, Ontario? Look no further than 893 Eastwood Drive. This well maintained Snyder home is waiting for you. Enjoy the beautifully landscaped property. Upon arrival, you'll be greeted with excellent curb appeal, bricked driveway and patio, treed lot and gardens. Step around back to find features like a brick patio, wooden deck, gazebos for shade, built in gardens, sand point well for watering and above all, the amazing canopy bar! Step inside the home to an incredibly designed open concept floor plan with a new Van Dolders kitchen installed in 2020. You'll undeniably enjoy your time with family and friends in this welcoming and warm kitchen / living room area featuring oak hardwood flooring, quartz counter tops and cabinet lighting. The main floor offer new windows throughout. Take a walk down the hall to your bedrooms and bathrooms on the main level. The 4 piece main floor bathroom is perfect for a growing family. The main floor provides 3 bedrooms in total, 1 of which is the primary bedroom featuring large closets, 3-piece ensuite and large room. Before heading downstairs, you'll see the house has a good sized laundry/ mudroom connecting you to the garage and basement. Downstairs offers a large family recreational room, 3-piece bathroom, plenty of storage and a newly renovated guest suite. Some notable features include the natural gas furnace upgrade in 2019, roof was replaced in 2012, new air conditioning and washing machine in 2023 and the kitchen and living room were done professionally adding LED pot lights, wood flooring and all new kitchen set up in 2020. Calling this bungalow 'home' is easy. Located on a great street close to Eastwood Park, the Saugeen Shores Off Leash Dog Park, Rail Trail and Port Elgin's beautiful downtown core. Don't miss out on a great opportunity! Call today to book your showing! (id:22681)
Century 21 In-Studio Realty Inc.
612 Potawatomi Path
Point Clark, Ontario
This charming bungalow is situated in the peaceful community of Point Clark, just a short 450-meter stroll away from the nearest beach access. The exterior of the home has been recently updated with new siding in 2021, giving it a fresh and modern look. Inside, you'll find a cozy living space with two bedrooms, providing ample room for comfortable living. The bathroom has also been tastefully updated in 2021, ensuring a modern and stylish feel. One of the highlights of this home is the new natural gas fireplace that was installed in 2022, adding both warmth and ambiance to the living area. Additionally, the entire home boasts new flooring that was installed in 2018, giving it a clean and polished appearance. As you step outside, you'll be greeted by a backyard adorned with plenty of mature trees. This creates a serene and private atmosphere, perfect for enjoying the outdoors and hosting gatherings with family and friends. With its convenient location close to the beach and the recent updates throughout, this property at 612 Potawatomi Path offers a wonderful opportunity for a peaceful and comfortable living experience. Don't miss out on the chance to make this house your home. (id:22681)
Royal LePage Exchange Realty Co. Brokerage (Kin)
212 Wiles Lane
Grey Highlands, Ontario
Step into your waterfront haven and immerse yourself in the tranquil beauty of Lake Eugenia with Picture-perfect sunsets. This charming cottage boasts 2 bedrooms and 2 bathrooms, with ample space to expand with an additional one or two bedrooms on the lower level complete with a walkout to the waterfront. A separate garage, and a workshop that can easily transform into a spacious Bunkie. Tall trees envelop the property providing both a sense of seclusion and a connection to nature. Cozy up on chilly evenings beside one of two gas fireplaces as this cottage seamlessly transitions into a warm and inviting ski chalet. A steel roof and prefinished wood siding make maintenance minimal. Located in a peaceful corner of the lake, you'll have the perfect backdrop for stand-up paddleboarding, canoeing, kayaking or revving up the engine for water skiing or tubing. Create lasting memories with family and friends. Seize the opportunity to make this cottage yours and start living the lake life you've always dreamed of! (id:22681)
Sea And Ski Realty Limited Brokerage (Kim)
13 Eagle Court
Port Elgin, Ontario
Calling all Golfers. Why wait to have one built; this stunning “Alexa Model”; 1573 sqft condo is a true gem. Built in 2022; this immaculate residence offers the perfect blend of luxury, comfort, and leisure. It features 2 spacious bedrooms, 2 full baths and is one of only a few models with a Finished Loft. The versatile loft is perfect for a home office, media room, or guest quarters - the possibilities are endless, it also provides for vaulted ceilings in the main living area. If a little more finished space is required there is 1291 sqft available in the unfinished basement. The open-concept floor plan seamlessly connects the living, dining, and kitchen areas, highlights in this space include easy maintenance vinyl plank flooring, Quartz counter tops, gas fireplace and walk out to a deck and patterned concrete patio. The monthly condo fee of $425.65 includes 2 memberships to The Club at Westlinks. Experience resort-style living right at your doorstep with access to pickleball / tennis court, pub / game nights and a fitness room ensuring endless hours of active enjoyment. Plus, say goodbye to lawn maintenance as there's no grass to cut, allowing you to spend more time on the things you love. (id:22681)
RE/MAX Land Exchange Ltd Brokerage (Pe)
455 Waterloo Street
Port Elgin, Ontario
Welcome to your new home. Situated on a mature partially fenced lot measuring 66 x 164; this freshly painted 5-level sidesplit home offers the perfect blend of comfort and style. There are 4 bedrooms, and 1.5 baths, it's efficiently heated with a gas forced air furnace and cooled with central air. Immediate occupancy is available no waiting, just unpack and settle in to enjoy this summer. The main floor features a living room, dining room with garden doors to a nice size deck complete with gas BBQ, and an eat-in kitchen. The bedrooms are spread out with two on the second level and two on the 3rd level. The basement has a nice size family room with cozy gas fireplace and there is one more level for your workshop, laundry and storage. Close to Elementary Schools: makes school runs a breeze. Shingles were replaced in 2012 and this home comes complete with 6 appliances, gas BBQ and a hot tub. (id:22681)
RE/MAX Land Exchange Ltd Brokerage (Pe)
419 Mechanics Avenue
Kincardine, Ontario
Simply put: WOW! Situated on a dead-end street and nestled into the trees next to designated green space, this exquisitely expanded and transformed home on a DOUBLE LOT will captivate you. The beautiful Scandinavian-inspired design epitomizes modern style and bringing the outdoors in, with spectacular wooded views and privacy, while natural light pours in. Enter into the inspired kitchen with sitting area, abundant storage and oversized waterfall quartz countertop. All new appliances and access from the kitchen to the private deck round out this space. The living/dining room are anchored by a gas fireplace, ample in size and designed around the priceless and inspiring views of nature. Behind the sliding door in the living room you will find the storage room, which from the road, brilliantly appears to be a garage. The lower level features a spacious rec room with walkout to a private patio overlooking the peaceful ravine. This adjacent greenspace ensures privacy for many years to come. Up the open staircase to the second story, you will find 3 sizeable bedrooms, laundry closet and two full bathrooms. The primary suite is breathtaking, a 15 out of 10, with soaring 12'6 ceilings, oversized walk-in closet and a 5-piece en suite with heated floor that can only be described as magazine-worthy. The entire home showcases how beautiful clean lines, functionality and a focus on what nature really is. New windows, new roof (2022), new gas furnace, air conditioner and hot water on demand. BONUS: you can decide what to do with the vacant portion of this double lot, the severance is approved but not finalized: enjoy it for the added privacy of a side yard, build a garage/shed, or even sell it as a building lot! Fantastic location right in downtown Kincardine, walking distance to all of the local amenities, schools, the beach, and only 20 minutes to Bruce Power. No detail was overlooked in the design and function of this spectacular home, you simply must see for yourself! (id:22681)
Royal LePage Exchange Realty Co. Brokerage (Kin)
22 Church Street
Tiverton, Ontario
Exquisitely built and better-than-new raised bungalow on a quiet street in Tiverton! Situated on an extra-deep lot, this beautiful 4-year old home is impeccably maintained and basking in natural light on both levels. The attention to detail is evident, from the functional layout, to the careful chosen quality finishes. The main floor features a custom kitchen with abundant cabinetry, oversized island, stainless steel LG appliances, large pantry, and walk-out to the spacious covered deck. The living room is enhanced by a natural gas fireplace and vaulted ceiling for a greater sense of space and a focus on the peaceful backyard that it is overlooking. Three large, bright bedrooms round out the main floor, including the primary with en-suite and walk-in closet. The entire home features hard surface flooring throughout (pristine engineered hardwood and tile in all of the bathrooms, luxury plank vinyl on the lower level). On the lower level you will be surprised by how bright it is with extra large windows and the southern exposure in the back. There is a full bathroom and two more bedrooms (or one bedroom + den) downstairs, plus the laundry room, a well organized utility room and a spacious rec room that could be finished to suit your future needs whether that is more living space or an in-law or income suite. The rec room is already studded, insulated and wired for electrical. From this location, you are only a short drive to Bruce Power, 5kms to spectacular Inverhuron and the beach, and 10 minutes from Kincardine. A huge concrete driveway and that oversized backyard round out the limitless potential with this property. Don't wait! (id:22681)
Royal LePage Exchange Realty Co. Brokerage (Kin)
131 Lakeview Drive
Chatsworth, Ontario
Welcome to your waterfront getaway on picturesque Williams Lake! This charming 2-bedroom, 1-bathroom cottage is perfectly situated just a couple of hours from the GTA a hour and a half from KW, offering a serene escape from the city hustle while providing easy access to all the area has to offer. Key Features: •Gradual Lake Entrance: Ideal for families with young ones, the property boasts a gentle slope leading to the pristine waters of Williams Lake, perfect for endless days of water play. •Private Boat Ramp: Launch your watercraft with ease from your own boat ramp, ensuring quick access to the lake for all your aquatic adventures. •Dock with Slips: Relax and take in the breathtaking waterfront views from your very own dock, complete with slips for securing your boat or enjoying peaceful moments by the water. •Charming Pergola: Start your day with awe-inspiring sunrise views or unwind in the evening under the pergola, a perfect spot for entertaining guests or simply enjoying the tranquility of lakeside living. •Spacious Lot: With a generous lot size, there's plenty of room for outdoor activities, from lawn games to quiet relaxation amidst the natural beauty of the surroundings. •Large Garage: Store all your waterfront essentials or park your vehicle with ease in the spacious garage with in floor heating, providing convenient storage solutions for all your lakefront needs. •Bunkie: Additional sleeping space is provided with the cozy bunkie, perfect for accommodating extra guests or creating a private retreat within the property. This waterfront oasis is tailored for those seeking a peaceful lakeside retreat, where every day is filled with the soothing sounds of nature and endless opportunities for outdoor enjoyment. (id:22681)
Sea And Ski Realty Limited Brokerage (Kim)
224 South Street E
Durham, Ontario
1.5 Storey, 3 bedroom, 1 bathroom home in Durham has a large mudroom and living room, eat-in kitchen with patio door to the rear deck. The upper level offers a spacious primary bedroom an additional bedroom and the basement features a large recreation room with an office/den. This home is a great opportunity for first time buyers. All major mechanicals have been updated, new windows throughout and new siding. Close to downtown this cozy home is an affordable option to all buyers. The detached garage can keep your vehicle clean and offer extra storage and a workspace. The fenced in yard and rear deck offer a great place to relax! (id:22681)
Coldwell Banker Win Realty Brokerage
376 Peel Street
Southampton, Ontario
Discover the charm of this inviting, three-bedroom, two-bathroom bungalow nestled on a spacious 125’ x 103’ lot in a nice quiet area of Southampton close to amenities and just a short ride to the beach! This home offers one-floor living for those seeking convenience and functionality. This delightful residence also features a double car detached heated workshop or garage, perfect for your hobbies and toys! Inside, you'll find a large open concept living area, cozy sunken family room with fireplace. There is a walkout from the dining area to the beautiful deck which overlooks the huge completely fenced yard. Many recent updates include natural gas furnace, central air, on demand hot water, Hy-Grade Steel roof, insulation and some new flooring. There is plenty of parking in the double width driveway. This is a great opportunity to enter the market or downsize to a one level bungalow. (id:22681)
Royal LePage D C Johnston Realty Brokerage
109 Mcgivern Street
Moorefield, Ontario
Situated on the north end of Moorefield, this great multi-level side split has room for the whole family and the hobbyist of any nature. This home features 3 bedrooms and a 4pc bathroom on the 2nd floor which is perfect for the young and growing family. The main floor consists of a large living room which is currently used as a formal dining room, and a large eat in kitchen with sliding doors to the fully fenced rear yard. Also from the kitchen is entry into the attached and heated double car garage to make grocery day easier for bringing them into the home. On the lower level is a family room with large windows for natural light, another 4pc bathroom and a compact laundry room with laundry sink. Finally, in the basement you will find a third living space to use as a 4th bedroom, recreation room, toy room, etc. Conveniently, there is a walkdown entrance from the garage in this room which allows someone to create an in-law suite if desired for multigenerational living. Head into the fuller fenced rear yard and you are greeted with a soaring hedge at the back lot line to create a great amount of privacy. There are 2 sheds on concrete pads to ensure longevity of use. There is also a detached garage on concrete pad for the hobbyist to make a workshop, car storage, etc. There is a large circle raised gazebo as well as another gazebo on concrete pad. At the pad there is a gas line and electrical if you desire to install a heated pool, it is all ready for you. Close to school, church, convenience store and more. New Metal Roof (2023), Soffit/Fascia/Eaves (2024), 2nd Floor and Basement Floors (2021), Sewage Pump (2023). (id:22681)
Coldwell Banker Win Realty Brokerage
81 Fifth Avenue
Moorefield, Ontario
This 2 bedroom, 1 bath modular in Conestoga Estates is a lovely home. Located on a mature lot in this wonderful community the exterior features a covered 13' X 17' deck, storage shed and is a wonderful place to relax. The home boasts a large living, dining and kitchen area with plenty of natural light. The bedrooms are spacious with lots of closet space. There is a bonus storage room and sunroom as well to add flexibility to this home. (id:22681)
Coldwell Banker Win Realty Brokerage
612 25th Avenue
Hanover, Ontario
Now with finished basement! Full stone semi-detached bungalow under construction and ready for its new owners in early spring. Main level living with open concept kitchen/living space, dining room, 2 beds and 2 baths (including the master with ensuite), and laundry. Walkout from your living space to the covered upper deck offering views of the trees. The lower level of this home offers 2 more bedrooms, 3 pc bath, rec room with gas fireplace and walkout to the yard. Home is located in a great new subdivision of Hanover close to many amenities. Call today! (id:22681)
Keller Williams Realty Centres
901 Bogdanovic Way
Huron-Kinloss, Ontario
Contemporary, two-storey home with striking curb appeal, by Bogdanovic Homes in the new lakeside subdivision, Crimson Oak Valley, just south of Kincardine and only a short walk to the beaches of Lake Huron. This elaborate, beautifully designed, open plan home with stunning interior finishing will suit many, offering over 4000 sq ft of living space on three floors plus the WOW factor: open to below 19’ ceilings. Beyond the welcoming porch, the main floor foyer opens into a soaring two storey great room complete with gas fireplace and abundance of windows; the bright dinette boasts patio doors leading to a private backyard and huge covered porch, ideal for year-round entertaining (and future hot tub); the kitchen is a showcase enjoying plenty of custom cabinetry, floating shelves and work surfaces, an over-sized centre island plus easy access to a chef's delight: a large walk-in pantry! Completing this level is a mudroom located off the garage, a two piece bathroom and an office/study. Heading upstairs to the second level, you will note the expanse of the ceiling height once again with the addition of the wall of windows. The second level offers three bedrooms including a primary which enjoys a double door entrance, large walk-in closet complete with designer shelving and ensuite graced with a custom glass/tile shower, double vanity and tub. The main bathroom is conveniently located between the other two bedrooms; the laundry room is also located on this level, the perfect size and includes counter space plus cupboards. The open stairway to the lower level (almost 9' high ceilings), leads to a large family room , 4th bedroom and 4 piece bathroom. Completing this unprecedented new home are engineered hardwood, porcelain tile and carpeted floors; granite or quartz countertops; double car insulated garage; concrete driveway and sod. With schools, shops, restaurants, the recreation centre, golf course and harbour within easy reach, this is the ideal place to call home. (id:22681)
RE/MAX Land Exchange Ltd Brokerage (Kincardine)
188 Old Beach Drive
Georgian Bluffs, Ontario
Welcome to your idyllic waterfront (road between) escape—a captivating two-story cottage that effortlessly marries classic charm with modern comforts. This enchanting residence sits on a generous parcel of land, featuring a detached garage perfect for vehicles and hobbies. The living room, bathed in natural light, becomes a cozy haven with a fireplace and panoramic water views. Venture outside to the expansive private rear yard—a meticulously landscaped oasis perfect for family gatherings or quiet moments by the water's edge. The detached garage offers practical storage and versatile space for hobbies. Beyond the cottage, imagine lazy afternoons along the shoreline launching a kayak into the water. One distinctive feature is the morning sunrise that bathes the waterfront in golden hues. The road between the house and water ensures privacy and easy access to the waterfront, providing the best of both worlds. In summary, this cottage/home offers a harmonious blend of comfort, style, and natural beauty, transcending the ordinary to create a perpetual vacation home. (id:22681)
RE/MAX Grey Bruce Realty Inc Brokerage (Os)
264 Saratoga Road Unit# 6
Kincardine, Ontario
Yes, at certain times of the year you can actually see the sun melting into Lake Huron from your porch at this delightful 2 bedroom, 2 bathroom condo in Aberdeen Estates, an adult living development in Kincardine, close to the beach and offering a quieter, quainter way of life. With its warm sense of community and only moments to downtown, this home provides all the elements of comfortable, safe and east care living. Located at the Saratoga Road entrance, the unit offers a bright, welcoming foyer and second bedroom/den plus guest bathroom; laundry closet with stackable washer and dryer; open plan kitchen with plenty of cabinetry and counter space, dinette and living room enjoying cathedral ceilings and patio doors leading to large concrete patio. The primary bedroom is graced with plenty of storage space, closet and 3 piece bathroom. Further complimented by the convenience of in-floor heat and air conditioning; laminate flooring in living and dining area, carpet in bedrooms and tile in hallways and bathroom, this easy flow of space could be the perfect little home for you. (id:22681)
RE/MAX Land Exchange Ltd Brokerage (Kincardine)
0 Grey Road 1
Georgian Bluffs, Ontario
WATERFRONT, WATERFRONT, WATERFRONT. These lots are very few and far between. Property is on both sides of the road. Property is 1.67 Acres in an area of beautiful homes. 102' of Georgian bay waterfront with potential to build your dream home or cottage! Great private lot, wonderful location west of Owen Sound. Imagine the summers here, Swimming, fishing, and boating on the crystal clear water of Georgian Bay! Only Minutes to Cobble Beach Golf Resort - Own a piece of the Bruce Peninsula. Property is North of Fire # 505093. (id:22681)
Sutton-Sound Realty Inc. Brokerage (Owen Sound)
632 Bannister Drive
Sauble Beach, Ontario
CENTRALLY LOCATED, LARGE, BUNGALOW WITH 5 BEDROOMS, 3 BATHROOMS & 2 KITCHENS OFFERS A WIDE RANGE OF LIFESTYLE OPTIONS/OPPORTUNITIES! Whether it's a day at the beach, a dinner out, a quick jaunt to the grocery store, or one of many activities offered around the corner, practically any amenity you want or need is within walking distance. As you enter the main level, you'll be greeted by a family room and the first of three main floor bedrooms followed by a spacious eat-in kitchen, perfect for hosting family gatherings or enjoying cozy meals by the fireplace. Two additional bedrooms, laundry room & two full bathrooms complete the upper level. On to the lower level, you'll find an additional two bedrooms and one bathroom, designed with an open concept kitchen & living area. The lower level also features a convenient cold storage room & sliding door access to a delightful sunroom, providing a seamless connection between indoor, outdoor living spaces & a bonus workspace/storage room under the garage. The exterior of the property welcomes you with a path leading to the porch and front doors, while a concrete driveway leads to a detached single-car garage. The garage offers protected access to the interior of the home via a breezeway, ensuring convenience & shelter. The large outdoor entertaining concrete deck is perfect for hosting barbecues or simply enjoying the southern exposure. This property presents various possibilities, having served as a year-round family home, cottage, and rental with a Short-Term Accommodation (STA) permit. Additionally, the layout and features of the home make it suitable for potential in-law suite arrangements. With its central location and versatile usage potential, this charming bungalow is an excellent opportunity to embrace a comfortable and flexible lifestyle. (id:22681)
Chestnut Park Real Estate Limited
1550 12th Avenue E Unit# 108
Owen Sound, Ontario
DOMINION TERRACE a great location for condo living; walk to the pharmacy or grocery store and close to shopping, hospital, college, restaurants. Preferred main floor level: this two bedroom suite has convenient entrance from paved parking area and from east facing front entry. Choice unit, originally the Show Suite offers upgraded Canac light coloured cupboards; efficient kitchen layout. Appliances, frig, stove, dishwasher, microwave all included. Open concept living and dining area provides flexibility for entertaining. Spacious master bedroom has large closet with bright east facing windows.Good sized second bedroom can be used for den/office. 4 piece bath with all-in-one acrylic tub/shower. In suite laundry stack W/D included-- extra exterior storage.This suite has been well maintained. Forced air heat and central air conditioning. East facing shared patio, where you can relax to catch a glimpse of the morning sunrise, overlooks the lawn & landscaped yard. Decorative fence with gates to each pair of street level units provides privacy. Excellent east side location just south of Shoppers. Immediate possession. Perfect location for discerning persons---seniors, empty nesters, career persons or students -shows well. Economical monthly condo fee $294 month. Plenty of paved parking. The exterior of the building is a subtle blending of architectural block and stucco. Interlocking walkways. Sought after location on east side of Owen Sound. Make the move to Dominion Terrace. (id:22681)
RE/MAX Grey Bruce Realty Inc Brokerage (Os)
258 John Street
Stayner, Ontario
Stunningly renovated and decorated by owner who is a professional interior designer. This 2 storey brick home will leave you in awe when you view it. The kitchen is a show piece with all high end appliances, over sized island, built in counter microwave/convection oven and solid quartz countertops. Dining area has a unique seating area under window, comfortable living room with gorgeous fireplace, main floor family room with 2pc. bath, laundry area. Sundecks on both sides of the home make it great for entertaining. Luxurious 4 pc. bath with soaker tub and walk-in glassed in shower custom vanity with marble countertop. Private driveway, very deep yard, storage garage. The renovation has been documented on the You Tube channel Room to Rethink hosted by owner/designer. Stayner is a hidden gem that offers a unique blend of natural beauty, rich history and modern amenities with 18 minutes to Wasaga Beach, 15 minutes to Collingwood and 35 minutes to Barrie. (id:22681)
Sutton-Sound Realty Inc. Brokerage (Shallow Lake)
363618 Lindenwood Road
Kemble, Ontario
Welcome to 363618 Lindenwood Road, this meticulously maintained brick raised bungalow is situated on 2.3 acres. Boasting a walkout basement with 9ft ceilings and a propane fireplace, providing you with ample space and natural light. Inside, you'll find 3 bedrooms and 2 bathrooms, providing plenty of space for family or hosting guests. The kitchen features a walkout 16x16ft deck (2015), perfect for enjoying morning coffee or hosting summer BBQs. 10 main floor windows replaced (2019). Located less than 5 minutes from Georgian Bay and Cobble Beach golf links, outdoor enthusiasts will have endless opportunities for recreation and relaxation. For those in need of extra storage space, the property also includes a 40x60 coverall storage building, ensuring that all your toys and equipment are safely stored away. Conveniently located just 15 minutes away from Owen Sound and all amenities, this property offers the perfect blend of tranquility and accessibility. (id:22681)
Exp Realty
815 5th Ave A E
Owen Sound, Ontario
Discover the charm of this stunning brick Victorian home, perfectly situated next to family-friendly Ryerson Park and just steps from Downtown Owen Sound. With quick access to a multitude of amenities, Georgian College, and the Owen Sound Hospital this property presents a prime opportunity for both avid investors and families looking for a place to call their own. Inside, the home boasts a blend of old-world charm and modern conveniences, featuring historic millwork, and modern amenities/creature comforts throughout. Sunlight streams through the large windows, illuminating the interior and framing a serene, private backyard that is further enhanced by the neighbouring ravine. A truly special find, this home is now available for tours by appointment. (id:22681)
Brand Realty Group Inc.
850 9th A Street E
Owen Sound, Ontario
Welcome to your cozy retreat nestled on a serene cul-de-sac on the charming East side of Owen Sound. This adorable 2-bedroom home is the epitome of comfort and convenience, offering a tranquil escape from the hustle and bustle of city life. As you step inside, you'll be greeted by the inviting ambiance of the main level adorned with durable and stylish vinyl flooring, providing both aesthetic appeal and easy maintenance. The heart of the home boasts a modern kitchen, recently updated in 2021, featuring all the amenities a discerning chef could desire. The bathroom has also been thoughtfully renovated, ensuring both style and functionality. Stay comfortable year-round with the split heat pump and AC unit, as well as high-efficiency electric baseboard heaters, all installed in 2021. These updates not only enhance the comfort of the home but also contribute to energy savings. Outside, discover your own private oasis in the side yard, perfect for enjoying morning coffee or evening stargazing. New shed 2022, for all your gardening tools. With the roof replaced in 2021, you can rest assured knowing that this home is not only beautiful but also well-maintained. Conveniently located close to the YMCA, downtown area, and larger big box shopping centers, you'll have everything you need right at your fingertips. Whether you're seeking a peaceful retreat or a place to call home, this charming property offers it all. Don't miss your chance to make this delightful abode yours – schedule a showing today and prepare to move in and enjoy! (id:22681)
Exp Realty
2016 6th Avenue W
Owen Sound, Ontario
Looking for a project or a little fixer upper? This is the spot for you. A little house nestled on a big lot, located on a quiet street. Large lot 52 x 165 backing onto escarpment privacy. This home needs some tlc - could be renovated to be a cutie. Just a short walk to Kelso Beach, trails and parks - a really nice location on the west side of town. Bring your tools and imagination - perhaps turn it into a little retirement spot or getaway place? Opportunity is knocking! (id:22681)
RE/MAX Grey Bruce Realty Inc Brokerage (Os)
7 Third Ave N Avenue
Sauble Beach, Ontario
Discover unmatched commercial and residential potential nestled in the vibrant heart of Sauble Beach, a gem with partial water views of the shores and waterfront of Lake Huron. This unique opportunity allows entrepreneurs and dreamers to establish a presence steps away from the clear waters and golden sands of one of Ontario's most picturesque beach destinations. With commercial zoning, it serves as a blank canvas for a variety of ventures, from a quaint beachside café to a charming boutique, including a delightful cottage that echoes the tranquil lifestyle Sauble Beach is famed for. Sauble Beach, resting on the stunning shores of Lake Huron, is celebrated for its breathtaking 7-mile long beach, where sunsets dazzle with vibrant hues and the gentle lapping of waves creates a serene backdrop for relaxation and recreation. This thriving community, alive with seasonal festivities, markets, and outdoor activities, offers an engaging lifestyle against the backdrop of one of the largest freshwater lakes in the world. Its clear waters and expansive beaches draw visitors and locals alike, offering a perfect blend of natural beauty, community warmth, and vibrant tourism. Strategically located at the core of Sauble Beach's bustling atmosphere, this property is an ideal spot for capturing the attention of the myriad of visitors drawn to Lake Huron's shores each year. Its proximity to the beachfront ensures a unique opportunity to blend business aspirations with the laid-back beach lifestyle, inviting you to become part of a community that values sustainability, natural beauty, and a vibrant local economy. In Sauble Beach, your entrepreneurial ventures can thrive in a locale celebrated for its stunning lakefront setting, community spirit, and the endless possibilities that come with lakeside living. This is more than a property; it's an invitation to join a lifestyle where your business dreams can flourish alongside the natural splendor of Lake Huron. Church is 798 square feet (id:22681)
Keller Williams Realty Centres
551 Attawandaron Road
Point Clark, Ontario
**INCLUDES ADJOINING VACANT LOT** Welcome to your perfect summer getaway! This charming three-bedroom, one-bathroom home or cottage in the heart of Point Clark offers a serene escape just steps from the beautiful shores of Lake Huron. Inside, you'll find a cozy living space with plenty of natural light, an inviting kitchen, and three bedrooms perfect for family and guests. The full bathroom is well-appointed and convenient. Outside, the deck has plenty of space for entertaining or relaxing with a good book. The expansive yard provides ample space for outdoor activities, and the proximity to the lake ensures endless opportunities for swimming, boating, and sunsets over the water. A detached shed offers extra storage for all your beach gear and outdoor equipment. Additionally, a charming bunkie can sleep up to four people, making it ideal for additional guests or a cozy retreat. Located just a two-minute walk to the beach, with direct access right across the road, this cottage offers the ultimate convenience for beach lovers. For those interested, the vacant lot adjacent to the property can be purchased separately. Don't miss this chance to own a slice of paradise in Point Clark. Contact your agent today! (id:22681)
RE/MAX Land Exchange Ltd Brokerage (Pc)
RE/MAX Land Exchange Ltd Brokerage (Goderich)
820 Pike Bay Road
Northern Bruce Peninsula, Ontario
STEPS FROM THE WATER AND IN THE HEART OF THE PIKE BAY COMMUNITY! Less than 200 feet from the waterfront. Great opportunity to get into the Cottage market at an affordable price. POTENTIAL to make an income as an AIRBNB or enjoy this cozy FULLY RENOVATED cottage with views of the Bay and DEEDED ACCESS TO THE WATER. The boat launch and dock are on one side of you and the By the Bay Resort (Liquor/ Convenience and restaurant) are the other side. RENOS INCL: New septic, well pump, insulation, kitchen and bathroom...and more. Do not delay, book your showing. Please note that the docks are owned by By the Bay Resort. https://www.bythebay.on.ca/ (id:22681)
Sutton-Sound Realty Inc. Brokerage (Owen Sound)
23 William Street S
Clifford, Ontario
New build 2 bedroom, 2 bathroom move in ready semi-detached bungalow with garage. Open concept main floor with 9 ft ceilings, tray ceiling in livingroom, custom kitchen with stone countertops, main floor laundry and patio door to large rear covered deck and deep lot. Unfinished basement has roughed-in plumbing 4 pc bath, bedroom, rec room, storage and utility for future plans. Very well constructed Tarion Registered home. (id:22681)
RE/MAX Midwestern Realty Inc Brokerage (Har)
25 William Street S
Clifford, Ontario
New build 2 bedroom, 2 bathroom move in ready semi-detached bungalow with garage. Open concept main floor with 9 ft ceilings, tray ceiling in livingroom, custom kitchen with stone countertops, main floor laundry and patio door to large rear covered deck and deep lot. Unfinished basement has roughed-in plumbing 4 pc bath, bedroom, rec room, storage and utility for future plans. Very well constructed Tarion Registered home. (id:22681)
RE/MAX Midwestern Realty Inc Brokerage (Har)
30 Eastwood Crescent
Kincardine, Ontario
Looking for that perfect home with a large lot just outside of town and within budget? Look no further than 30 Eastwood Cres. Located in the prestigious Lake Huron Highland subdivision only minutes drive to Kincardine. The area offers a mix of houses from multi-million dollar lakefronts, to smaller quaint 3 and 4 bedroom homes. Take a stroll around this property and you’ll quickly notice loads of potential along with ample space to build that dream shop. Inside is tastefully decorated and offers open concept on the main floor with large centre island, eat-in kitchen area and entertaining space. Sliding doors open to the large deck, hot tub and beautifully stamped concrete patio; perfect for outdoor entertaining. The upper level has 3 ideal bedrooms and large 4pc bathroom complimented with in-floor heating. Downstairs is a fourth bedroom and additional living area complete with gas fireplace and large windows allowing for loads of natural light. There is also a separate entrance from outside which could lend itself to a separate in-law suit if desired. The updated 3 pc bathroom with tile flooring and glass shower is a plus for any family, while additional storage is provided in the crawlspace. A double car garage and only a 4 minute walk to the water and park make this home and location ideal for many families. Eastwood is a quiet crescent, great for kids to play without the worry of traffic. With summer just around the corner, be sure to enjoy the newly installed walking and biking path that leads into the heart of Kincardine to take in all the summer festivals, concerts, car shows and more. Properties in Lake Huron Highland don’t come to market very often. Book your viewing today. (id:22681)
Royal LePage Exchange Realty Co. Brokerage (Kin)
411768 Southgate Sideroad 41
Southgate, Ontario
Looking for a show stopper of a country getaway, then look no further. This home located just outside of Holstein has seen extensive renovations over the last few years and is ready for a new family to enjoy the tranquility it offers. As you enter the property you will feel part of nature with the soaring maple bush which surrounds the home giving it complete privacy. The inside has had a total makeover in Kitchen, Bathrooms, Flooring, Bedrooms, Windows, Doors, Mechanicals and more. The family room near the front foyer is a great spot to relax, entertain and watch kids/pets in the rear fenced yard from the large picture windows. Head into the custom kitchen with functional wood cookstove. Next you will enter the real showstopper. The great room with cathedral ceilings with sliding glass doors to the wrap around deck and pool are accented with a wood beam and propane fireplace. Great for entertaining guests and family year round. To round out the main floor there are 2 large bedrooms, a 3pc bath and a pantry which is just off the kitchen. Head upstairs and you will find a custom tiled shower in the 3pc bathroom with heated floors. There is a large 3rd bedroom that overlooks the great room. Enter the primary suite with sitting area and the biggest walk in closet you can think of with custom organizers. Head outside you will love the detached garage which has a wrap around enclosed lean-to as well as a loft area on the second floor for storage. The deck surrounding the home features a fenced in area, a hot tub area as well as a sitting area next to the above ground pool. This home must be seen to truly capture the country yet luxury feel and privacy it has to offer. Contact your REALTOR® today to view this beautiful home and to get the complete features list. (id:22681)
Coldwell Banker Win Realty Brokerage
360 River Road
Point Clark, Ontario
Welcome to this stunning contemporary-style home, where modern elegance meets comfort. As you step into the main floor, you'll be greeted with a very functional kitchen with an abundance of cabinetry that provides stylish finishes providing the perfect space for culinary creations. Through the patio doors, off the dining room leads to the large deck where you will enjoy relaxing, listening to birds chirping and all nature offers. A natural gas stove warms the cozy living room which offers an abundance of large windows for natural light. The main floor also offers the primary bedroom providing convenience and privacy, a 2 piece powder room and large laundry room. As you make your way up the flight of stairs to the upper level, take in the wooden cathedral ceilings, 2 more bedrooms and a 4 piece bath with luxurious soaker tub and stand-up shower providing a spa like experience for your daily routine. The basement is almost finished and houses a large family room, a possible 4th bedroom or office and large utility room which offers endless opportunities. This magnificent home is situated on a beautifully landscaped and meticulously maintained yard, offering a serene and private oasis for outdoor activities and enjoyment. The double garage (22x24) features concrete floors, loft (11x14) that is heated and insulated, perfect for a homeowner to work quietly. Both garage doors have independent garage door openers (his and hers). That's not all, check out the covered veranda area where you will find a potting bench/area for the budding gardener, a small garden tool area and did we mention the salt water hot tub? Maybe you don't want to clutter the garage, an 8x12' shed is perfect for the mower, blower or bicycles. The current owners have installed a fenced-in area that any pets or children might enjoy. Don't miss the opportunity to make this lovely home yours and create lasting memories. (id:22681)
Royal LePage Exchange Realty Co. Brokerage (Kin)
45826 Howick Turnberry Road
Clifford, Ontario
If your looking for a country property close to Clifford this 1 1/2 acre house and 40'x60'shop is priced to sell. If your just starting out or looking for something to make your own this could be it. Eat in kitchen, living room, bathroom and master bedroom on the main floor. Three additional bedrooms upstairs. Post and beam workshop attached to the back of the house. If you want to have that country property don't let this one pass you by! (id:22681)
Royal LePage Rcr Realty Brokerage (Hanover)
90 10th Street Se
Chesley, Ontario
10+++ Welcome to this newly-renovated, sophisticated home in the heart of Chesley! A must see, this fabulous open concept family home boasts 3 large bedrooms & 3 stunning baths. Located on a deep lot with rear yard access. Attached garage with front & rear overhead doors + convenient inside access. Wonderful curb appeal; double-level wrap around porches with classic black railings. There is so much to offer in this bright upscale property. Highlights include main floor powder room, spacious laundry room, generous sized living room that overlooks the gorgeous kitchen with Corian counters, contrasting centre island & side coffee/wine bar. Stylish dining room with door to the side deck. Check out the lighting package; pot lights with changeable light temps (warm to cool) & gorgeous modern chandeliers. Meticulous attention to detail throughout. Be impressed in the spacious primary bedroom with walk-in closet plus luxurious ensuite with double sinks & tiled shower. The 2 additional bedrooms are large, bright & offer plenty of space for furniture. All bedrooms open onto the upper deck! Add in the modern 4-pc bath to complete this floor. Choose to finish the lower level, creating plenty of extra space for a home gym, relaxation or socializing. Too many updates to list; natural gas, hot water on demand, new CAC, paved drive, smart key locks. Complete list of updates available. Only 35 minutes to Bruce Power! Tailor made for hosting social gatherings! The perfect blend of comfort and elegance! (id:22681)
Chestnut Park Real Estate Limited Brokerage (O.s.)
Chestnut Park Real Estate Limited (Collingwood) Brokerage
443 Centre Diagonal Road
South Bruce Peninsula, Ontario
Welcome to 192 ACRES of pristine South Bruce Peninsula wilderness. This enchanting property boasts a piece of history with its 1870s log cabin, expanded 36 years ago to blend modern comfort with rustic charm. Step into the inviting front porch where you can watch nature roam just outside the windows. Inside, discover a warm embrace of tradition and character, with four bedrooms and two full baths spanning approximately 1650 square feet. The heart of the home is the living room, anchored by a wood-burning stove, offering cozy gatherings on chilly evenings. The kitchen adorned with an antique cookstove invites culinary adventures, while the adjacent eating area sets the scene for shared meals and cherished memories. Throughout, wood floors add a touch of timeless elegance. Venture outside to explore your personal paradise, where trails meander through the landscape, inviting exploration and adventure. The 22' x 22' workshop with hydro provides space for creative pursuits or practical endeavors, while a well-maintained barn measuring 51' x 42' offers stalls and an upper-level loft, ideal for hobby farming or storing equipment. Whether you seek a tranquil retreat, a weekend escape, or a hunter's haven, this property offers endless possibilities. Embrace the serenity of country living; your slice of paradise awaits. Experience the calm and magic of this property! (id:22681)
Chestnut Park Real Estate Limited Brokerage (O.s.)
Chestnut Park Real Estate Limited (Collingwood) Brokerage
Coldwell Banker Neumann Real Estate Brokerage
443 Centre Diagonal Road
South Bruce Peninsula, Ontario
Welcome to 192 ACRES of secluded haven nestled in the pristine South Bruce Peninsula wilderness. This enchanting property boasts a piece of history with its 1870s log cabin, expanded 36 years ago to blend modern comfort with rustic charm. Step into the inviting front porch where you can watch nature roam just outside the windows. Inside, discover a warm embrace of tradition and character, with four bedrooms and two full baths spanning approximately 1650 square feet. The heart of the home is the living room, anchored by a wood-burning stove, offering cozy gatherings on chilly evenings. The kitchen adorned with an antique cookstove invites culinary adventures, while the adjacent eating area sets the scene for shared meals and cherished memories. Throughout, wood floors add a touch of timeless elegance. Venture outside to explore your personal paradise, where trails meander through the landscape, inviting exploration and adventure. The 22' x 22' workshop with hydro provides space for creative pursuits or practical endeavors, while a well-maintained barn measuring 51' x 42' offers stalls and an upper-level loft, ideal for hobby farming or storing equipment. Whether you seek a tranquil retreat, a weekend escape, or a hunter's haven, this property offers endless possibilities. Embrace the serenity of country living; your slice of paradise awaits. Experience the calm and magic of this property! (id:22681)
Chestnut Park Real Estate Limited Brokerage (O.s.)
Chestnut Park Real Estate Limited (Collingwood) Brokerage
Coldwell Banker Neumann Real Estate Brokerage
2391 9th Avenue E
Owen Sound, Ontario
Adasha custom built home, built by the Builder for the builder. This is truly a show case home, with its grand foyer upon entering the front door to the bright spacious living room, opening to a magnificent kitchen dining area, with large windows, a set of French doors lead themselves to a spacious back yard completely fenced, with deck and electrical awning for instant shade. The house itself has 3 nice size bedrooms upstairs with the master having its own ensuite and walk in closet. The garage is an oversized double with access to the house the backyard and the front yard, the garage entrance to the house to a large back entrance with a 1/2 bath. It really shows as a Custom Home should with upgrades, large rooms and plenty of space. The basement is unfinished but has a completed 4 piece very large bathroom, as well as all the stud wall in place, all it needs is the drywall, and flooring to finish it off. A lovely studio in the back yard 12X12 new french doors. Brand New Stove, hot water heater Gas, New furnace motor, New fridge. New Opening kitchen window. in ground irrigation system. House is wired for both Bell and Rogers. (id:22681)
RE/MAX Grey Bruce Realty Inc Brokerage (Os)
144106 Sideroad 15
Sydenham, Ontario
Experience the epitome of country living with this stunning property! Situated on forty acres just south of highway #26 between Owen Sound and Meaford, this countryside property offers everything you've been dreaming of and more. Whether you envision raising horses, cattle, or sheep, or simply desire a serene escape, this property delivers. Unrestricted by NEC regulations, it features expansive open fields for crops and a charming hardwood bush to the east. The home itself is a haven of comfort, with three bedrooms and a family bathroom on the second level. The bright and spacious kitchen features a center island and ample cupboard space. Enjoy meals in the dining area overlooking the picturesque west window, with convenient main floor laundry. Cozy up by the wood stove in the family room, which leads to a delightful 16X12 deck. The main floor offers a welcoming dining room and living room, along with a convenient 2pc washroom. The high and dry basement, complete with a side entrance, is heated by a wood/oil furnace. Additional features include a single car garage, a generous drive shed, and the original barn with a 12X14 milk house that could double as a tack room. Plus, there's an addition offering even more space.Appros sq ft. Tucked away on a tranquil dead-end road, this property provides rural charm and space for the whole family to enjoy the great outdoors. Don't miss out on this exceptional opportunity! (id:22681)
RE/MAX Grey Bruce Realty Inc Brokerage (Os)
502417 Grey Road 1
Georgian Bluffs, Ontario
Georgian Bay Waterfront four season cottage ideally located close to Wiarton & Big Bay and directly across the road from the first green of the Wiarton Bluffs golf course. Sitting at the shoreline you face North, which means spectacular sunsets, sunrises and views of the escarpment across the bay as well as the islands just to the East. The Pan-Abode cottage is 4 season, heated with a forced air propane furnace and an air tight wood stove for added comfort. All upgrades have been done with longevity in mind such as the HyGrade steel roof and composite deck. Inside it feels like a true Ontario cottage with the wood floors, walls and cathedral ceilings. The primary bedroom is spacious and has a Beautiful view of Georgian Bay. The second bedroom offers enough room for two single beds or a queen. This is your opportunity to enter the cottage market and start making memories. (id:22681)
Sutton-Sound Realty Inc. Brokerage (Owen Sound)
40 Albert Road
Inverhuron, Ontario
Welcome to 40 Albert Road! This Executive Estate property located in the Lakeside community of Inverhuron near the beautiful sand beaches of Inverhuron Provincial Park and just a short drive to Bruce Powers gate. The 4 bedroom, 3 bathroom home sits on 1.53 acres has incredibly landscaped and manicured grounds and comes complete with vast outdoor concrete patio's, along with two oversized, heated and insulated garage/workshops (24'x60' & 24'x56'). This striking 2864 sq ft two storey home has been completely renovated from top to bottom and is equipped with a stunning games room, two functional living spaces, and a beautiful kitchen just to name a few. This home and property has so many amazing features and has cut no corners with finishes or details. A new high quality ultra violet water treatment system has also been recently installed. The long list of attributes and fine features that accompany this property are simply to extensive to index. This is a must see to appreciate! Call your REALTOR® to book your personal viewing today! (id:22681)
RE/MAX Land Exchange Ltd Brokerage (Kincardine)
243442 Side Road 22
Meaford, Ontario
This immaculate stone farm house on 50 acres minutes from the City of Owen is a rare find. Perfect for someone looking for a hobby farm or just a peaceful setting abundant with nature and beauty. The property has been loved and maintained by the sellers for almost 30 years and is set up perfectly for someone looking to have a space for their horses. Two stall barn with water and hydro, and 3 fenced paddocks, along with various trails throughout the property and access to the Bruce Trail nearby. The front of the property you'll find approximately 15 acres of tiled workable acreage, a perfect spot for you to grow your own crops. Two additional outbuildings complete the property: A newer two car garage with workshop and hydro, and a large shed with a sliding barn door, there is plenty of space here for all your toys. The stone farm house is in pristine condition and has a traditional layout where you'll find the formal dinning room, living room, kitchen, main floor laundry, 2 piece bath and well built sunroom on the main floor. Upstairs are 3 bedrooms and a renovated 4 piece bath featuring in floor heat. The home has been so well maintained over the yeas and is not your typical rundown old home. A feature sheet with updates is available upon request. We invite you to book an appointment to view this stunning property close to Georgian Bay and Owen Sound. (id:22681)
Century 21 In-Studio Realty Inc.
1064 1st Avenue W
Owen Sound, Ontario
Turn Key and Tidy duplex with updated roof, vents, kitchen cabinets, appliances, electrical and plumbing. Located on the West Side just behind shoppers drug mart, this duplex is walking distance to all the downtown business and very close to the water. First time home buyers? Consider buying a duplex that will help you pay off your mortgage quicker, 10 years down the road it'll be one of the best decisions you ever made. Investors: affordable duplex under $400,000. Both units are two bedrooms and the lower level unit has a vacancy. Utilities here are inclusive. Main floor unit and basement are easy to show, upstairs tenanted unit requires notice. (id:22681)
Century 21 In-Studio Realty Inc.
338 Westwood Drive
Walkerton, Ontario
Welcome to 338 Westwood Drive! This two-storey stone house is situated in one of Walkerton's most desirable neighbourhoods. With over 3,000 square feet of finished space, pride of ownership is evident throughout. The gourmet kitchen, complete with granite countertops and gas stove, flows into the dining and living room, which features a natural stone fireplace. Other high-end finishes include stainless steel appliances, crown mouldings, hardwood and ceramic flooring, and a generous spa-like bath with heated floor. The finished lower level offers additional space for entertaining, fitness or play. Outside the curb appeal is complimented by a stamped concrete drive at the front, and a multi-level patio in the landscaped backyard. (id:22681)
Exp Realty
21 2nd Street Crescent
Hanover, Ontario
Welcome to 21 2nd Street Crescent in the town of Hanover. This family home is located in a tranquil corner of town on a dead-end street with a country view within walking distance to in town amenities. This bungalow checks off all the boxes plus one amazing additional feature – Wheelchair accessibility; Entry doors with automatic door openers lead to a ramp, open main floor, wide doorways, fully renovated bathroom with a roll in shower. The main floor also offers 3 bedrooms, laundry, large living room with a fireplace and patio doors that lead to the countryside view. The lower level is a nice compliment as it is fully finished, with another natural gas fireplace, bar area, lots of room to entertain, an office, a fourth bedroom and three-piece bath to top it off. Some of the many upgrades include a new roof, windows and custom blinds, retaining wall, stamped concrete driveway and walkways make this home a must see. (id:22681)
Exp Realty
395 Northport Drive
Port Elgin, Ontario
Introducing this stunning 4 bedroom, 3 bath home, built in 2019 and boasting exquisite features throughout. The exterior showcases beautiful Shouldice stone, a fully fenced backyard with a hot tub (2019), gas BBQ line, privacy shades, & a covered deck area, perfect for outdoor entertaining. Step inside to discover a kitchen that will impress any chef, featuring upgraded quartz countertops, flush to ceiling soft-close cabinetry, a spacious 7’ x 3’ island, and includes all stainless steel appliances. California shades adorn throughout (primary has custom blinds), adding both style and functionality. The primary bedroom is a true retreat, complete with stunning lighting pieces in both the bedroom and walk-in closet. The luxurious 3 pc en-suite offers a rain shower and body jets for a spa-like experience. Downstairs, the lower level offers a walk-out to the garage, a cozy family room with a natural gas fireplace, and enhanced lighting with dimmers perfect for movie night! The lower level bedroom is ideal for shift workers seeking peace and quiet, and the home also has the potential for a 5th bedroom. The 3 pc bath on this level with laundry is also super convenient. Ample storage space and professionally designed closets can be found throughout the home. With an attached double car garage and all the bells and whistles you could desire, this home offers the perfect blend of luxury and functionality. This home is situated in the Northport school district and is close to the baseball diamonds, walking trails, parks, Port Elgin main beach and marina! 20 minutes to Bruce Power! Book your private showing at 395 Northport Drive today! (id:22681)
Royal LePage D C Johnston Realty Brokerage


