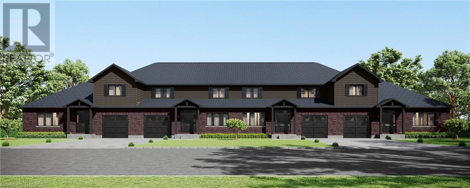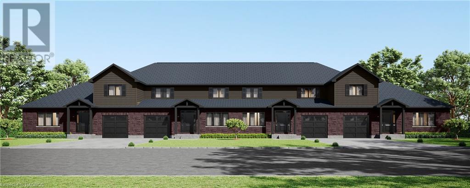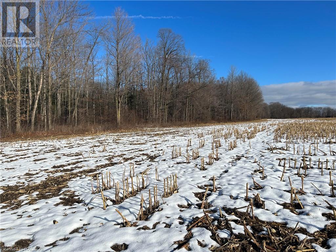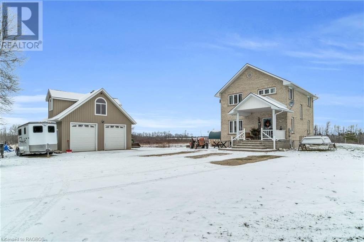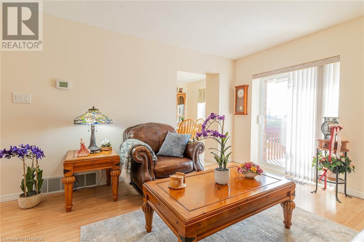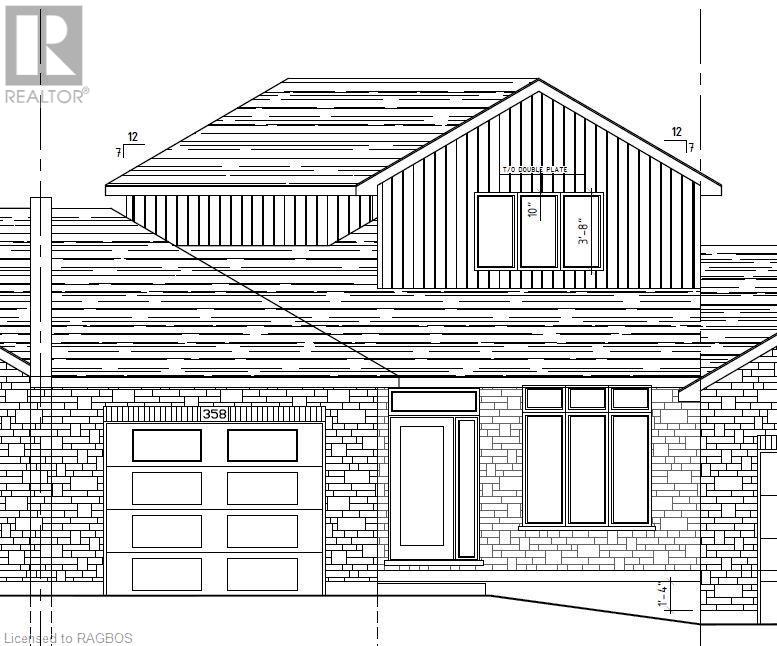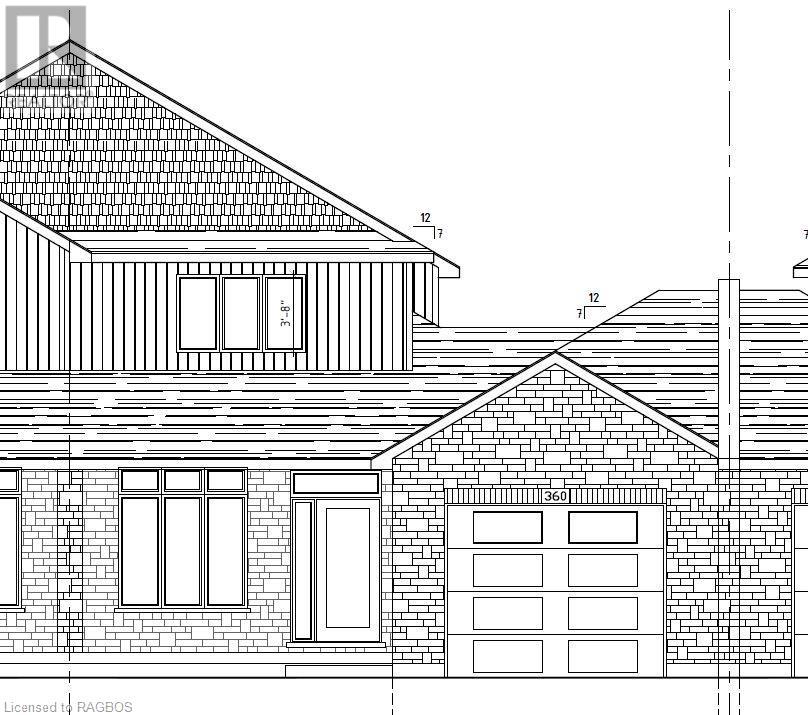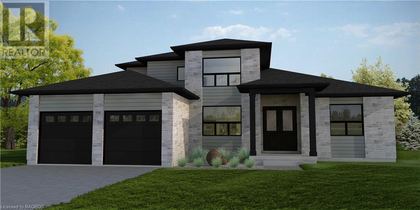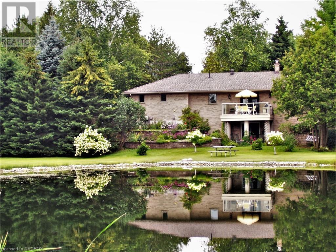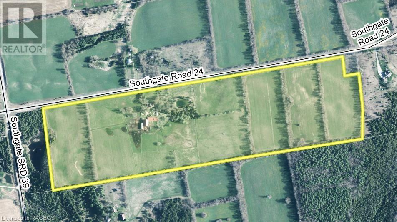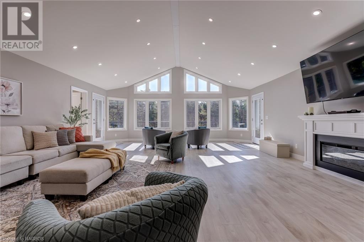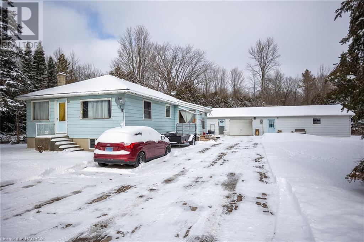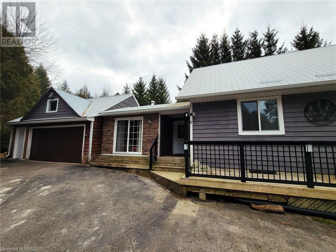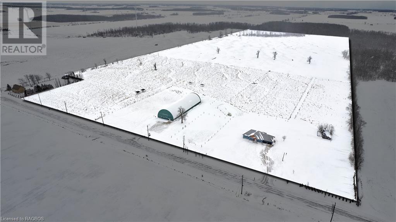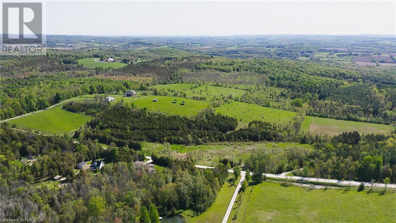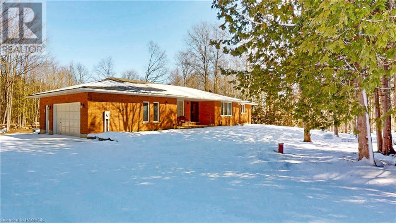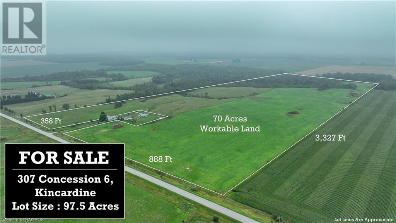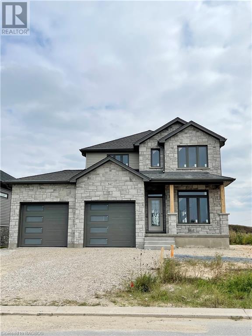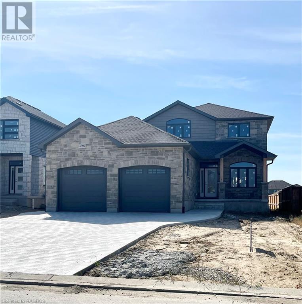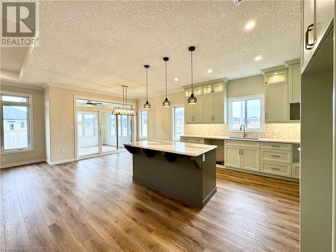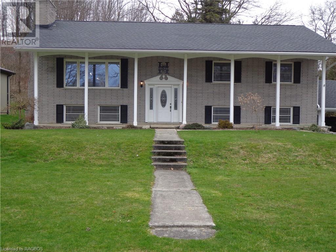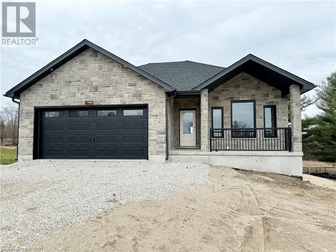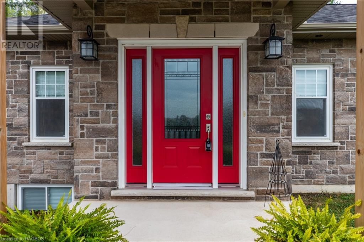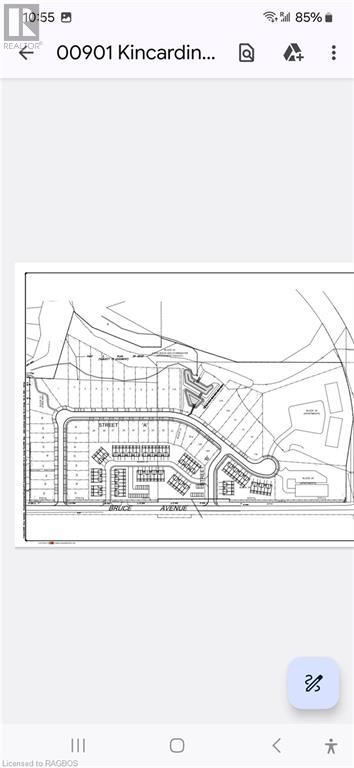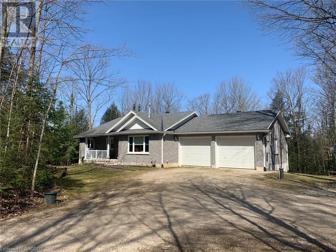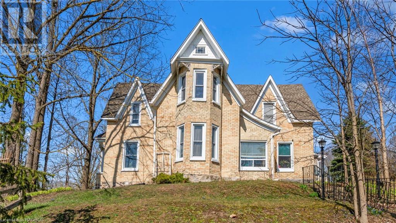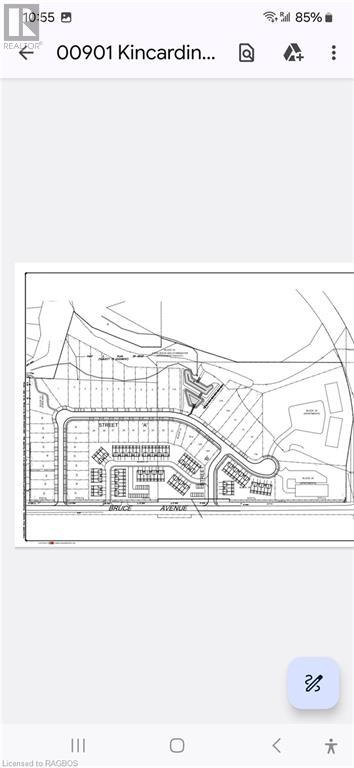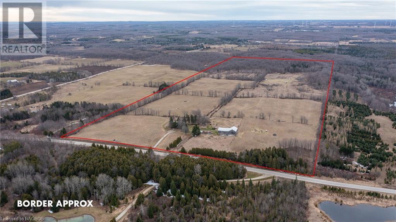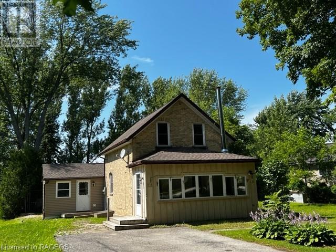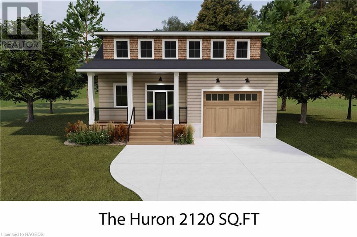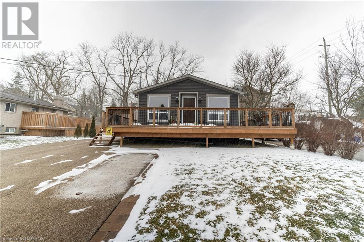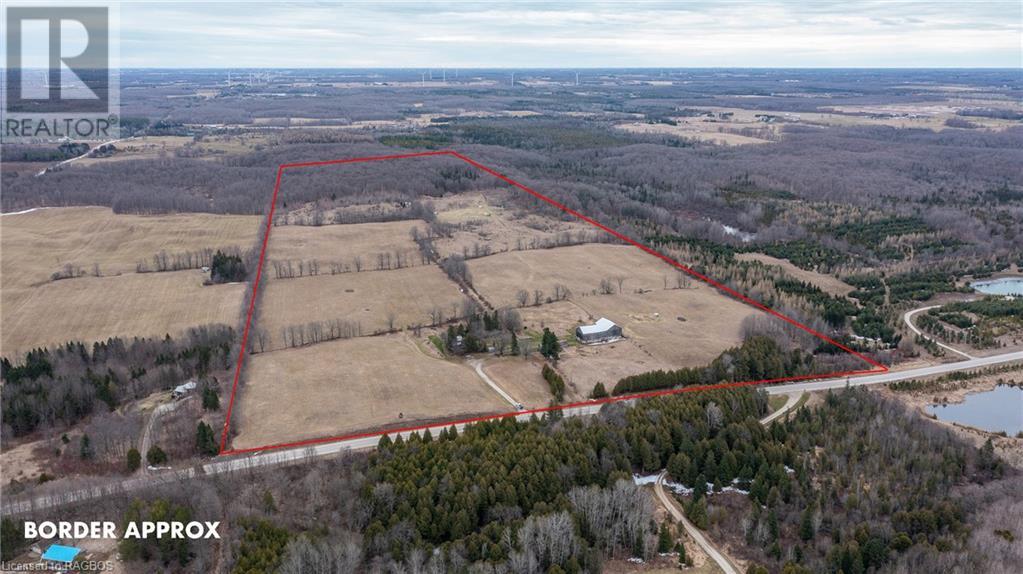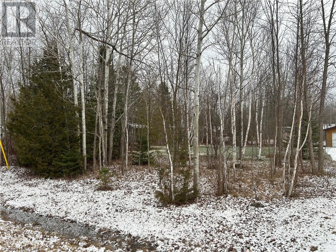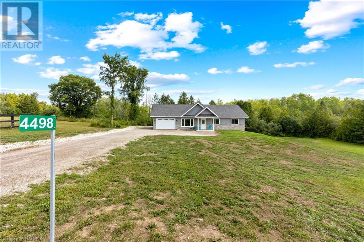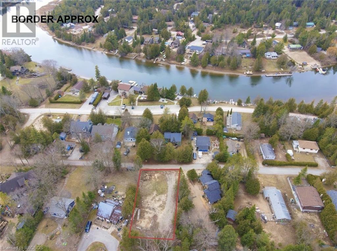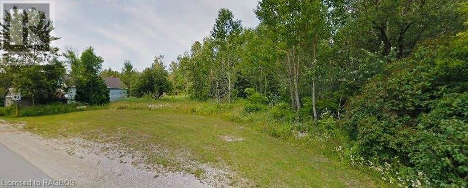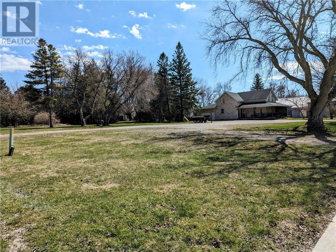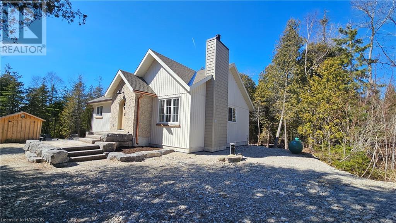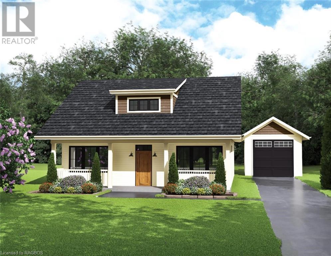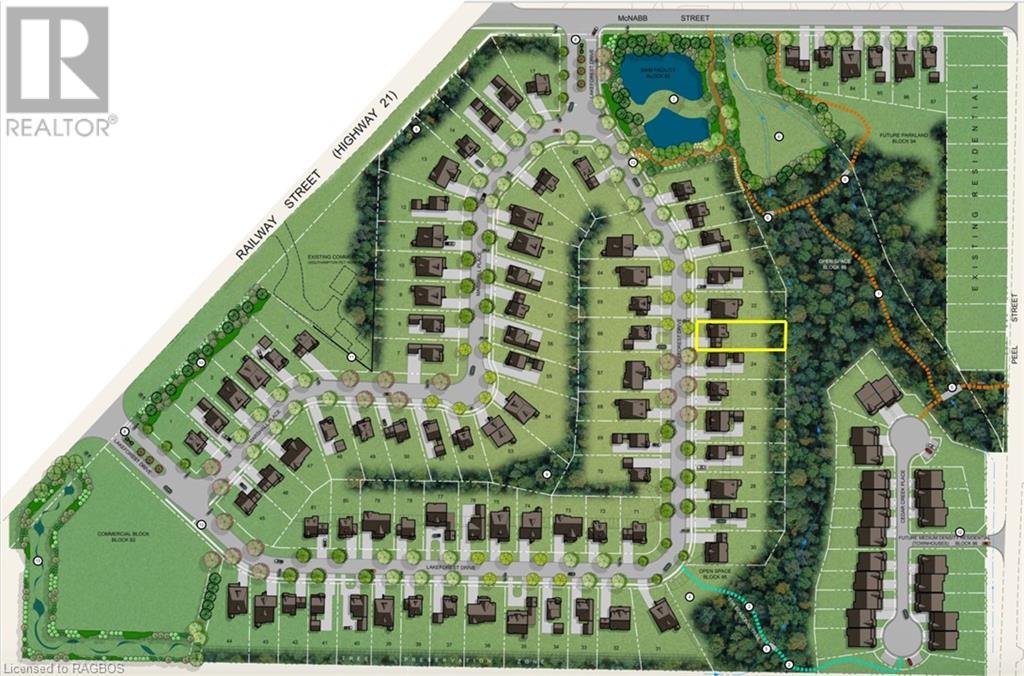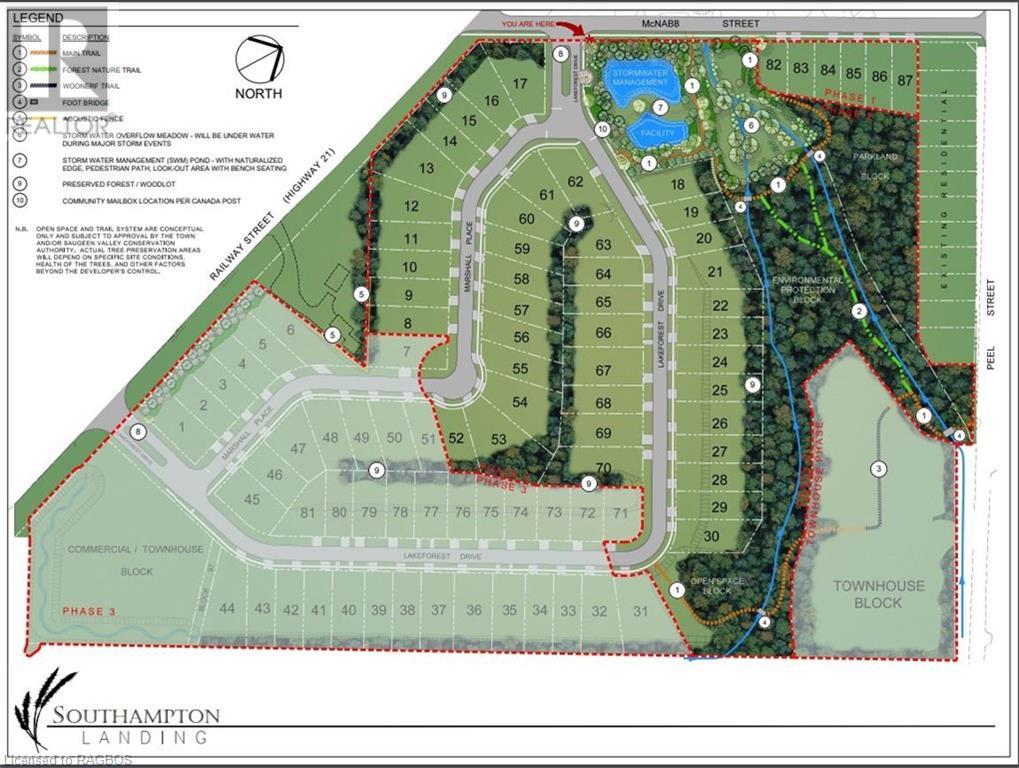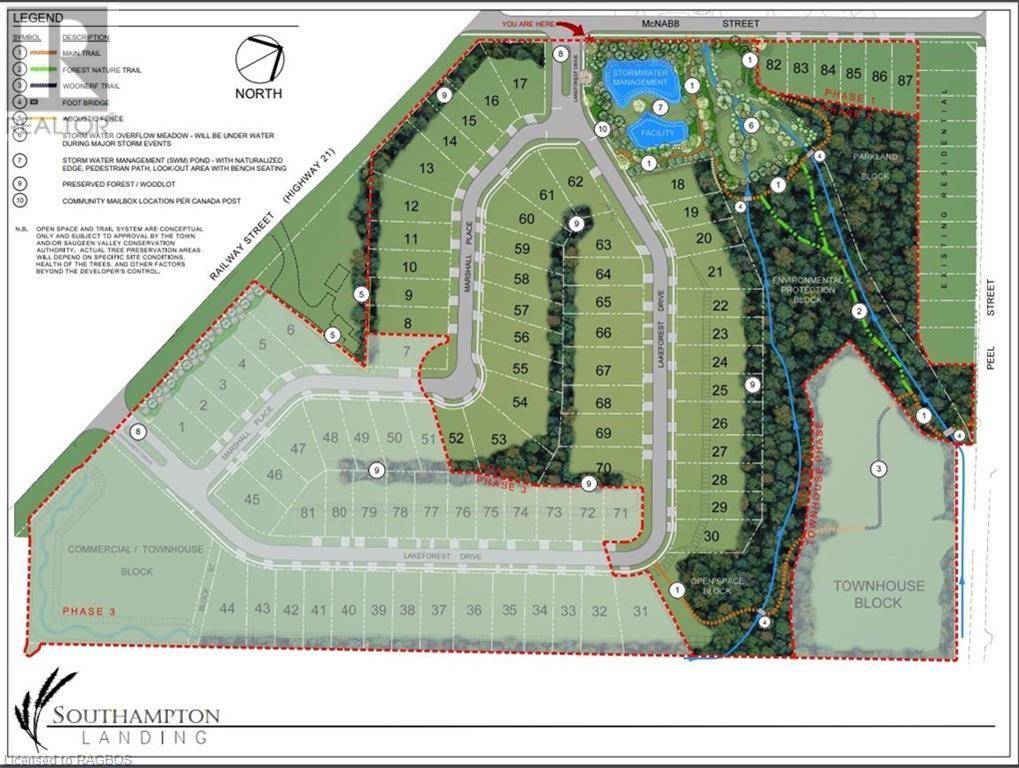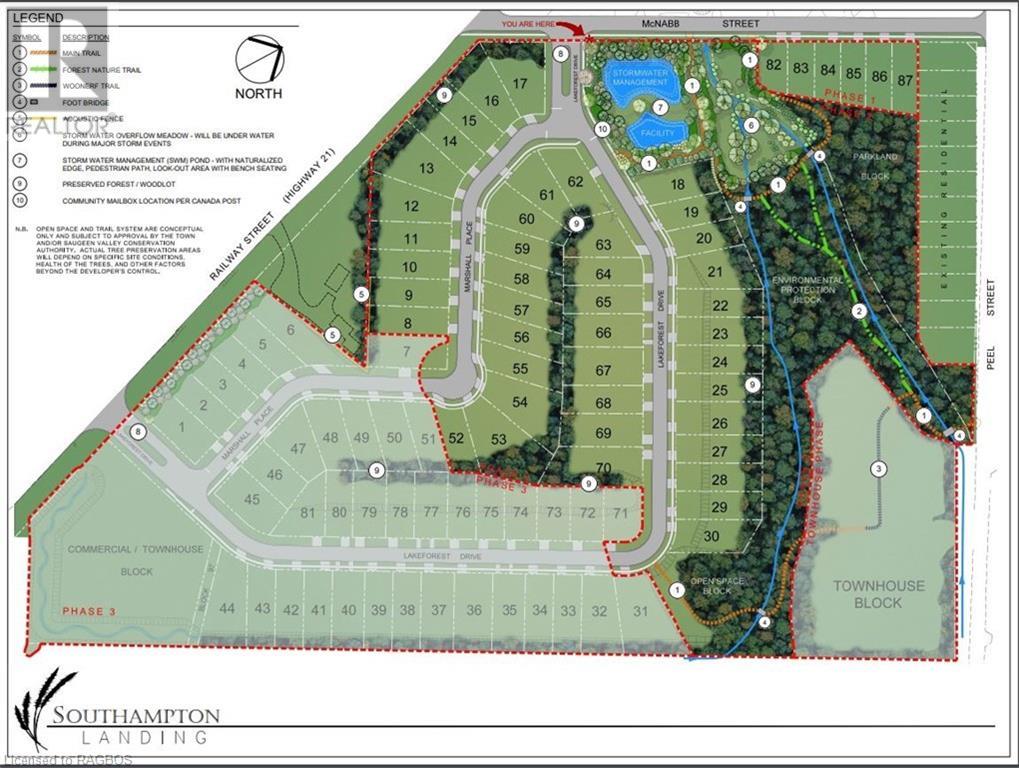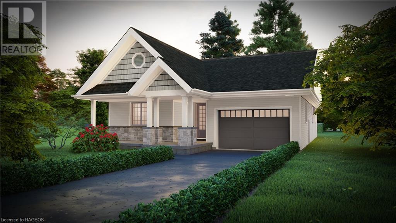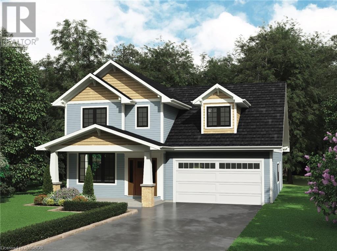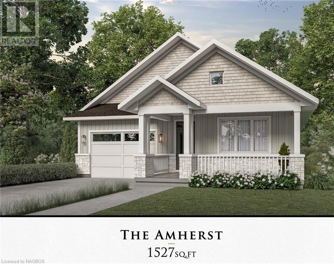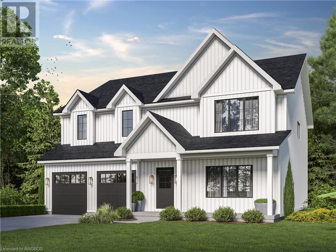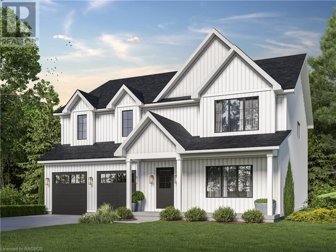8 Golf Links Road Unit# 5
Kincardine, Ontario
Welcome to Bradstones Mews. This upscale 1870 sq.ft. semi detached home on a 45 ft lot will be hard to beat at this price. With the possibility of finishing the full 1278 sq.ft basement, you won't have to worry about downsizing when you'll have over 3100 sq.ft of living space. The main floor primary bedroom and ensuite bathroom will make this home safe and accessible for many years to come. Take a close look at the builder's Schedule A detailing all the finishes and upgrades that will complete this home. You'll notice the Diamond Steel roof, quartz counter tops, 9 ft. ceilings, on-demand hot water heaters, 2 stage high efficiency natural gas furnace, Cat 6 wiring for phones , internet and TV ( if you are working from home), and a whole house surge protector to protect your equipment. The 1st 2 sales will receive a $10,000 discount of listing price. Don't delay to get the best selection and choose your personal selection of finishes. Please note that photos are virtual artist renderings. Construction will start soon ! (id:22681)
RE/MAX Land Exchange Ltd Brokerage (Kincardine)
8 Golf Links Road Unit# 6
Kincardine, Ontario
This semi-detached freehold home is the latest offering in Bradstones Mews. Located just a short distance from the beach, the hospital and downtown Kincardine this upscale home will be one of 36 exclusive residences to be built on this 4.2 acre enclave. With 1870 sq.ft. above ground you'll have all the room you will need to accommodate family and friends. Plus the full basement can be finished (at an additional cost) to add up to another 1278 sq.ft. of living space. The Builder's Schedule A of Finishing and Material Specifications will outline on 5 pages all the features and upgrades that will be included in this Bradstones home. As a vacant land condominium you will own the large 49.9 ft. lot and the residence. Only the streets and infrastructure will be part of of a condominium corporation that will manage the common elements. The monthly condo fee will be $180 for maintenance of the common areas. Before you decide on your next home, compare the lot size, the home size and the finishing elements that will make this development your obvious choice. Please note that the pictures are artist renderings and the finished home may vary from photos. (id:22681)
RE/MAX Land Exchange Ltd Brokerage (Kincardine)
Pt Lt 66-68 2 Ndr Concession
Brockton, Ontario
Welcome to an amazing opportunity! This 92 acre parcel located diagonally from the Saugeen Municipal Airport, next door to the very popular in land lake, Lake Rosalind and minutes to the vibrant Town of Hanover, is yours to discover! Actively used and currently zoned for prime agricultural production, this dream acreage is in a strategic and desirable location. Why not construct your dream home and take advantage of the spectacular view on this property? Who knows what the future holds with potential future development? This canvas is a harmonious blend of 67 level, workable acres with 20 acres tile drained and 21 acres of self managed, pristine woodlands. Being located 2 hours from an international airport is a major benefit for many prospective buyers. All information in the listing is based on current use of the property and is being provided for information purposes only. Buyer/agent to do due diligence on any government requirements (ie., encroachments and easements) that could affect a buyer’s specific proposed use of the property. (id:22681)
Wilfred Mcintee & Co Ltd Brokerage (Walkerton)
115624 County Road 3
Chatsworth, Ontario
This 2 story open concept home completed in 2009 will make you feel right at home with its country charm and unique features. From the natural maple kitchen to the original pine flooring, this home boasts large windows for natural light and a wood stove to keep you warm. The open concept main level features a laundry room, a four piece bathroom, a great room, kitchen and dining room. The back patio door opens to the beautiful 76 acres (35 organic acres-workable) of trees, farm, and land as far as you can see. The second level features 3 large bedrooms, which each include two large windows overlooking the country property. The upstairs bathroom is a 4 piece bath, complete with a separate standing shower and jacuzzi tub. The basement features a large utility room and a partially finished living area, making it ready for you to transform it into a rec room or extra bedroom. There is a two story detached 24 x 24 garage with loft, a tarp barn 30 x 64 (2015) with lots of recent upgrades, garden greenhouse 20 x 32 (2014), plus 3 Garden sheds. On the west side of the property you will find a nursery garden with many trees ranging in sizes and lots of different herbs and spices growing. This L shaped property is located on a paved road 25 minutes southwest of Owen Sound and features a creek running through the back of the property and a snowmobile trail right beside, making it any outdoor lover's paradise! This property blends to variable uses; (market gardening, hobby farm, storage rental, family home). The home and all out buildings are in great condition with the home showing exceptionally well. All measurements and acreage are approximate. Call to schedule your showing today. (id:22681)
Coldwell Banker Peter Benninger Realty Brokerage (Walkerton)
812 9th Avenue ""a"" E
Owen Sound, Ontario
SUPER LOW CONDO FEES-ONLY $315/month! Nestled in a sought-after community, you couldn't ask for a better location! This lovely 3 bedroom, 3 bath townhouse with over 1600 total SF is close to schools, the Brightshores Hospital, shopping, restaurants and downtown. The condo lifestyle seamlessly combines style and functionality; no grass to cut or snow removal! This bright and spacious home has a large kitchen with ample cabinetry, multiple pot lights and convenient side counter that is open to the dining area. The living room with loads of natural light has sliding doors to a rear deck that backs onto an open area. A main floor powder room and inside access to the garage are a bonus! The upper level you will find 3 good-sized bedrooms and full bath with a brand new tub surround ($4000)! The lower level with a huge recreation room, pot lights & a cozy gas fireplace is ideal for family game night or to watch a movie. A spacious & convenient powder room is located in the laundry area. In addition to the garage and driveway, there are also 2 included parking spaces across from the home (#5). Every room in this well-maintained home has just been freshly painted, even the garage! Truly move-in ready! Enjoy the opportunity to live a comfortable lifestyle! (id:22681)
Chestnut Park Real Estate Limited Brokerage (O.s.)
Chestnut Park Real Estate Limited (Collingwood) Brokerage
358 Rosner Drive
Port Elgin, Ontario
Welcome to your dream home! This one of a kind 2-storey 1836 sqft freehold townhome offers a perfect combination of modern elegance and functional design. With 4 bright and spacious bedrooms providing ample room for rest & relaxation, 2.5 baths provide comfort & privacy for the entire family, main floor laundry for added convenience and the full unfinished basement is a blank canvas to customize additional living space that is tailored to your needs. Standard features include Quartz in the kitchen, hardwood and ceramic throughout the main floor, sodded yard, covered back deck, 9ft ceiling on the main floor and the ability to had select the interior finishes. HST is included in the list price provided the Buyer qualifies for the rebate and assigns it to the Seller on closing (id:22681)
RE/MAX Land Exchange Ltd Brokerage (Pe)
360 Rosner Drive
Port Elgin, Ontario
The foundation is poured for this brand new 2 storey freehold townhome at 360 Rosner Drive in Port Elgin. This model is 1703 sqft with a full unfinished basement that can be finished for an additional $30,000 including HST. The basement would include a family room with gas fireplace, full bath, den and 4th bedroom. The main floor will feature 9ft ceilings, Quartz counters in the kitchen, hardwood and ceramic flooring, 9ft patio doors to a covered back deck measuring 10 x 12'6, primary bedroom with ensuite and laundry. Upstairs there are 2 bedrooms and a 4pc bath. The yard will be entirely sodded and the driveway will be concrete. HST is included in the asking price provided the Buyer qualifies for the rebate and assigns it to the Seller on closing. Interior colour selections maybe available for those that act early. (id:22681)
RE/MAX Land Exchange Ltd Brokerage (Pe)
958 Bogdanovic Way
Huron-Kinloss, Ontario
Now under construction in the lakeside subdivision of Crimson Oak Valley just south of Kincardine, this awe-inspiring 1 1/2 storey build with almost 2700 sq ft of finished living space enjoys a floor plan suitable for all ages. The home offers ornate roof lines, stone and brick exterior and welcoming covered porch. Step inside the large bright foyer with 10’ ceiling, note the convenience of the office/den with french doors suitably accessible especially for those working at home. From the foyer, you note the fabulous easy flow of space as you enter the great room, also enjoying a 10’ ceiling plus gas fireplace, the nice sized dinette, with patio doors leading to the ever popular covered porch, and that kitchen: a chef’s delight with large centre island, an abundance of cupboards and work space plus a gorgeous walk-in pantry! Also gracing the main level is a large laundry room and separate mud room with access from the garage, a two piece guest bathroom and a stunning primary bedroom with large 4 piece ensuite complete with tile/glass shower and walk-in closet. The staircase to the second level will take you to a four piece bathroom and two good sized bedrooms….this will be a toss-up as to which child gets the larger bedroom complete with walk-in closet! Stairs down from main level will take you to the unfinished basement, yours to complete as you wish: family room, bedroom, home gym, bathroom, storage space….completing this very desirable build: engineered hardwood, porcelain tile and carpeted flooring; granite/quartz countertops; large double car attached garage, concrete driveway and sodded yard. (id:22681)
RE/MAX Land Exchange Ltd Brokerage (Kincardine)
193173 30 Sideroad
West Grey, Ontario
Three private scenic acres with a 4 bedroom, 2.5 bathroom brick home overlooking a large private pond (pond depth of 8'-10' and spring fed). Main floor of the home consists of kitchen, dining room, laundry, 4 pc bathroom, 2 pc bathroom, primary bedroom plus 2 additional bedrooms, rear entrance to yard, an entrance to the attached 1 car garage, and the living room with lovely balcony over looking the pond and landscaped rear yard. Lower level has a large family room with propane fireplace, and walk-out to patio and rear yard, 3 pc bathroom, 4th bedroom, and 2 utility rooms. Yard has 3 storage sheds. This property is in a great location minutes to the Town of Durham and 15 minutes to the Town of Hanover. [Annual Heat: $2,282.59; Annual Hydro: $1,858.00; Furnace is 1 yr old; Owner has a monthly furnace and fireplace maintenance and repair contract with Cross Heating for $21.58/month that can be cancelled if buyer wishes to]. (id:22681)
Wilfred Mcintee & Co Ltd Brokerage (Dur)
243294 Southgate Road 24
Southgate, Ontario
65 acre farm, with approximately 45 acres workable. With 3000 sq. ft. of living space this renovated farm house showcases the beautiful original stone walls throughout the interior main level. Featuring massive sized main level rooms, tons of natural light, and double staircases this home is overflowing with potential. Main floor consists of: foyer, kitchen, dining room, living room, sitting room, laundry room, a sunroom, 4 pc bathroom, and 2 bedrooms. Second floor consists of: 3 bedrooms, a 3pc bathroom, and a kitchenette. The undeveloped basement is for utilities and storage with a walk-out and walk-up. Geothermal heating and cooling systems, and most windows replaced. Currently undergoing renovations on main level with new drywall installed in many areas. There is large spring fed pond. 3 dug well casings with one overflowing at all times. Bank barn with loose housing and 3 additions, 1 would make a good kennel. There is a concrete yard and detached covered 20'x60' pit silo. (id:22681)
Wilfred Mcintee & Co Ltd Brokerage (Dur)
615690 Hamilton Lane
West Grey, Ontario
Welcome to your dream home nestled on almost 5 acres in the heart of scenic countryside, offering the perfect blend of modern luxury and tranquil rural living. This exceptional property, located just 3 minutes from Markdale, 15 minutes to Beaver Valley Ski Club, and a short 30-minute drive to Blue Mountain, is a true gem for those seeking a peaceful yet accessible retreat. This unique property boasts not one, but TWO fully equipped residences, making it perfect for multi-generational living, rental income, or hosting guests. The main residence has a GeoThermal heating and cooling system, is nearly 5,000 sq. ft. and offers 5 bedrooms, 3 bathrooms, an office, an expansive open concept kitchen, dining and living room with vaulted ceilings. The basement is fully finished and complete with its own kitchenette, large recreation room, and four walkouts to the backyard. The heart of this home is undoubtedly the spacious kitchen featuring a magnificent 15-foot island, perfect for family gatherings and entertaining. Custom Amish-built cabinetry, a built-in spice rack, and high-end appliances make this kitchen a chef's paradise. Relax and take in the breathtaking treed views on the expansive 55-foot deck, ideal for summer BBQs, star-gazing, or simply unwinding in the fresh air. The primary bedroom boasts a generous 13-foot walk-in closet and 8-foot sliding doors leading to your private outdoor oasis and beautiful 5 piece ensuite complete with soaker tub. But that’s not all, in addition to the main residence, there is a separate guest house featuring an open concept kitchen, living, and dining room, 2 bedrooms, bathroom, and laundry facilities, making it an ideal space for visitors or extended family. (id:22681)
Century 21 In-Studio Realty Inc.
150 Sir Johns Crescent Highway
Shallow Lake, Ontario
TWO LIVING SPACES FOR THE PRICE OF ONE! Spacious home with a galley kitchen, dining room, living room with wood stove, 3 bedrooms, 1 full bath & 1/2 bath/laundry. Lots of storage space in the unfinished basement or finish to your own liking. Attached garage & heated workshop 24x30. Large granny suite 24x30 built in 1990, open concept with a 3pc bath and its own septic. Garage & Granny Suite roof done in August 2022. Located in the small village of Shallow Lake with everything one would need for every day living. Post Office/variety/liquor store, coffee shop, barber shop, gas station, truck repair, ready made meal heat n eat, ball diamond, community center, church, and access to the rail trail. Only 12 minute drive to the sandy shores of Sauble Beach. Not to mention access to our very own Shallow Lake what more could you want in a place to call home! (id:22681)
Sutton-Sound Realty Inc. Brokerage (Owen Sound)
243206 Southgate Road 24
Southgate, Ontario
A curved paved driveway leads to this 1.5 storey home on 2.13 acres with a good sized spring fed pond. The home is surrounded by plenty of landscaped open space, and a cedar tree line along the road and north side of the property giving privacy. Main floor of the home has a foyer and sunroom with patio doors to side yard and fenced dog run. There is a primary bedroom on the ground floor, and as you walk past the laundry and 5 pc bathroom here you will enter the updated kitchen/dining room and family room. All leading to a large deck for your enjoyment of the backyard overlooking the pond (which has underground wiring routed to it) and fruit trees (apple, pear and cherry, all producing). Second level has two good sized bedrooms and a 2pc bathroom, lower level is undeveloped, but spray foam insulated. Attached 24x24' garage. Many upgrades in 2023 such as wiring, lighting, new baseboard heaters, ceiling fans, flooring, paint and insulation. 200amp hydro service, dug well with UV filter, private septic system. Heat pumps: 1 unit is 2 yrs old, and 2nd unit is 6yrs old. (id:22681)
Wilfred Mcintee & Co Ltd Brokerage (Dur)
1495 Concession 12
Kincardine, Ontario
Welcome to the epitome of countryside living! Conveniently located just 12 minutes to Bruce Power. Nestled on a sprawling 99-acre farm, this meticulously maintained 2017 built, 1942sqft, 3 bedroom, 2 bathroom bungalow with double car garage offers a unique blend of rustic charm and modern comfort. With a seamless flow between the living spaces, highlighted by large windows that flood the interiors with natural light. The open-concept design creates an inviting atmosphere, perfect for both intimate gatherings and larger celebrations. The basement is fully framed for 2 bedrooms and roughed in for a bathroom as well as a wet bar. As you explore the property, a highlight awaits - a 60' x 200' coverall building with Water and Hydro. This structure is equipped with 16 horse stalls and a 60’ x 120’ indoor riding area providing an ideal space for equestrian pursuits year-round, allowing you to indulge in your passion regardless of the weather. The property offers an opportunity to work approximately 90-95 acres of the land. Currently 35 acres of paddocks with electric fencing. Call now for more information!! (id:22681)
Royal LePage Rcr Realty
557329 4th Concession S
Meaford (Municipality), Ontario
An unusual Southern exposure protected property laying across geological drumlins looking down through the Strathaven Queens Valley. The property is located on the 4th concession of Meaford with 30.66 acres that is a mixture of farm fields, bush, valleys of streams and an old pond for cattle. The property is surrounded with views of bush, farms and wildlife in an area of unusual drumlins in Ontario. It is common to see many whitetail deer grazing in the back fields in the early morning. Upon arriving, you take a winding drive through trees and past rock fences to rise-up onto an 8-acre high open field. You can stand high and look across drumlins to see for miles across the valley to the south and east to Walters Falls and beyond. Or settle into the warm lower protected areas of the estate property. The fall is a mixture of colours from hardwood bush and pines. The Niagara Escarpment and Bruce Trail is 1.5 miles to the North and access is also nearby in the Strathaven valley. Cross Country ski trails exist in the bush and nearby Grey Sauble Conservation Areas. The property has a tributary stream which feeds to the Big Head River to the south. This property provides northern-like privacy and a unique feel with stunning views. It can suit a country estate, farm or resort lodge opportunities. It fronts on maintained municipal roads. It is a close commute to the GTA, while being ideally situated close to all activities in Grey-Bruce-Simcoe. It is 15 minutes to Meaford, Owen Sound and 35 minutes to Blue Mountain. It has local horse farms near for trail-riding and lessons. The area has been popular for European property owners and travelers. There are a variety of development opportunities on this rare property. (id:22681)
Exp Realty
495155 Traverston Road N
West Grey, Ontario
Tucked away amidst serene countryside, this cozy brick bungalow offers a peaceful retreat from the hustle and bustle of city life. Set on a 6.3-acre parcel that abuts the neighbouring 1700-acre Bell’s Lake Conservation Area, inviting you to connect with nature and savor the simple pleasures of country life. The home is almost completely updated with new flooring, kitchen, window & doors, furnace, woodstove, and freshly painted. Step inside to find a home filled with character and warmth. The main floor boasts a modern kitchen with breakfast nook that’s filled with natural light, formal dinning room, two living areas, one with fireplace that adds a touch of coziness on chilly evenings, laundry with garage and backyard access, powder room, beautifully update main bath and 3 comfortable bedrooms, including large primary bedroom. Downstairs, the full basement offers additional space and storage. Outside, the property is a true haven waiting to be explored. Whether you're an avid outdoorsman or simply seeking a quiet place to escape the stresses of modern life, this property has something to offer everyone. Just a short drive from town providing easy access to essential amenities and services. In summary, this charming bungalow offers the stunning blend of rural charm and modern convenience, making it an ideal retreat for those seeking a quieter way of life. This peaceful oasis is sure to capture your heart. Don't miss your chance to experience the tranquility and beauty of country living. (id:22681)
Grey County Real Estate Inc. Brokerage
307 Concession 6
Kincardine, Ontario
Your next farming project awaits at the Harvest Haven Farm! Totalling an expansive 97.5 acres, this farm is just waiting for you to live out your agricultural dreams. With 70 acres of workable farmland, the growth potential is abundant. The land comes with random tile drainage and a combination of Elderslie silty clay loam and Saugeen silty clay loam soil types. This property also has the Willow Creek running through it, providing a great source of natural water. A good mix of bushland with mature hardwood trees is ready for a bountiful harvest. The farm is currently rented at approx. $575 an acre for 50 acres, and $250 per acre for 20 acres. If you’re looking for an investment opportunity, this farmland (house excluded in this listing) is not only vast and fertile but will give you a great return on investment. Don’t miss the opportunity to call the Harvest Haven Farm yours! Seller financing (VTB) is possible. (id:22681)
Keller Williams Realty Centres
347 Ridge Street
Port Elgin, Ontario
The exterior is just about complete on this brand new 2 storey home; located on the corner of Ridge Street and Amanda's Way in Port Elgin; just a short walk to gorgeous sand beach and nature trails. The above grade square footage is 2160; there is a full unfinished basement which can be finished for an additional $35000 including HST. The main floor features a great room with 9ft ceilings, hardwood floors and gas fireplace, kitchen with Quartz counter tops, walkout from the dining room to the backyard, powder room, laundry / mudroom off the 2 car garage and den. Upstairs there are 3 bedrooms and 2 full baths. HST is included in the asking price provided the Buyer qualifies for the rebate and assigns it to the Builder on closings. Prices subject to change without notice. (id:22681)
RE/MAX Land Exchange Ltd Brokerage (Pe)
396 Northport Drive
Port Elgin, Ontario
This 3 bedroom 2 storey home is located at 396 Northport Drive in Port Elgin. The main floor features hardwood and ceramic, with a solid wood staircase to the second floor. On the 2nd floor there are 3 bedrooms and 2 full baths. The basement can be finished for an additional $35000 including HST. Standard features include 9ft ceilings on the main floor, Quartz counters in the kitchen, sodded yard, concrete drive, gas fireplace and deck. HST is included in the asking price provided the Buyer qualifies for the rebate and assigns it to the Builder on closing. Prices are subject to change without notice. (id:22681)
RE/MAX Land Exchange Ltd Brokerage (Pe)
411 Northport Drive
Port Elgin, Ontario
This custom bungalow is a pleasure to show; the finishing touches are complete and immediate possession is available. Situated on a corner lot, the main floor boasts 1569 sqft plus a 12 x 12 - 3 season sunroom off the kitchen and a fully finished basement; accessible from the 2 car garage. Highlights of the main floor include a kitchen pantry 6'8 x 6'8, gas BBQ hookup, 9ft patio doors leading from the dining area to the sunroom, Quartz counter tops throughout the kitchen and bathrooms, shiplapped gas fireplace, and laundry with cabinets for added storage. The builder will install a 9 x 10 pressure treated deck or concrete patio; Buyers choice. The finished basement is complete with family room, bedroom, gym, hobby room, full bath & large utility room. HST is included in the list price provided the Buyer qualifies for the rebate and assigns it to the Builder on closing. (id:22681)
RE/MAX Land Exchange Ltd Brokerage (Pe)
150 Cambridge Street
Paisley, Ontario
3 +1 bedroom. Raised Bungalow that is move in ready, many upgrades over the last 5 years including entire kitchen, dining room and living room, new furnace in 2018, new electrical service in 2022, roof in 2017, gas fireplace in 2022, windows and doors in 2012, basement was redone in 2018 and a solid oak staircase. Everything is done so move in and enjoy the peace and quiet of a dead end street in the scenic town of Paisley. The home features 3 bedrooms on the main floor including a 4 piece washroom and walk in closet in the primary bedroom. There is an open concept kitchen, dining and living room as well as a 4 piece washroom, there is also access to the rear patio and yard. The lower level features a large rec room with a gas fireplace, an office/bedroom, utility room, workshop and a laundry room with a 2 piece washroom. The home sits on a lot that is 82.5 x 160 and the sale also includes the neighboring 82.5 x 160 lot (Roll # 410341000200602). This is a very quiet area of town with very little traffic, and no building allowed across the street so come to Paisley and enjoy all of its amenities from shopping to recreation. With 2 rivers meeting in town there is ample opportunity for fishing and canoeing, also lots of trails. Situated 25 minutes to Bruce Power and 15 minutes to Port Elgin. (id:22681)
Coldwell Banker Peter Benninger Realty
48 John Crescent
Chepstow, Ontario
Welcome to Your Dream Bungalow! Nestled in the serene embrace of wide-open farmland, this brand-new 1584 sqft stone bungalow offers a haven of tranquility and comfort. With immediate occupancy available, now is your chance to claim this stunning piece of paradise as your own. Key Features include 2 + 2 Bedrooms - Perfect for accommodating guests or creating your ideal home office space, 3 Full Baths - Ensuring convenience and luxury for every member of the household. 2 Fireplaces - Set the mood and create warmth on cozy evenings. Huge Walkout Finished Basement - awaiting your personal touch, offering endless possibilities. Backing onto Wide Open Farmland - Enjoy breathtaking views and a sense of serenity right from your own backyard. Whether you're seeking a peaceful retreat from the hustle and bustle of city life or a spacious abode to entertain loved ones, this property offers the perfect blend of comfort and convenience. Don't miss out on the opportunity to make this your forever home. Contact your REALTOR® today to schedule a viewing and begin the next chapter of your life in this idyllic countryside retreat! (id:22681)
RE/MAX Land Exchange Ltd Brokerage (Pe)
615641 Hamilton Lane
West Grey, Ontario
Your dream home nestled on 3.37 acres of tranquility in the heart of West Grey! This exquisite Mulligan home, custom built in 2017, offers unparalleled craftsmanship & exceptional amenities with room for your personal touch! As you step onto the covered front porch & through the foyer, you're welcomed into an open-concept living space with a captivating cathedral ceiling. The gourmet kitchen is a chef's delight, featuring granite countertops, a convenient island, & a generously sized pantry. Three spacious bedrooms provide ample space for your family, with the primary bedroom boasting a walk-in closet, an ensuite featuring a fabulous large glass shower (accessible), & a walk-out to the serene back deck. With three well-appointed bathrooms, this home ensures both convenience & luxury. The basement, with its expansive layout, holds incredible potential, ideal for an in-law suite or a separate living area. The large recreation room, complete with a walk-out to the yard, is perfect for entertaining friends & family. Car enthusiasts will appreciate the three-car insulated garage, easily accessible from the main level & the basement. The large back deck, half covered & half open, beckons you to unwind & enjoy the picturesque views of the sprawling 3.37-acre lot. This property also boasts thoughtful additions, including a rough-in for a generator (with panel & cement pad already installed), a 200-amp electrical panel, HRV system, & rough-in for central vacuum. Stay comfortable year-round with forced air propane heating and take advantage of the owned water heater & iron filter. Located in a peaceful area, yet just a 5-minute drive to Markdale, where you can access all town amenities. Embrace the great outdoors with an array of activities - from Bells Lake & the Markdale Golf and Curling Club to hiking trails, snowmobiling routes, cross-country skiing paths, and ATV trails, & much much more. Your ideal lifestyle awaits in this meticulously designed home! (id:22681)
Century 21 In-Studio Realty Inc.
48 Block Line
Kincardine, Ontario
Rare find R3 serviced land for zoned for up 18 free hold, town home lots, in exciting new up scale subdivision in Kincardine Priced at $70,000 per lot. Walk trails near by, beach and downtown short distance. (id:22681)
Royal LePage Exchange Realty Co. Brokerage (Kin)
503125 Grey Road 12
West Grey, Ontario
Looking for peacefulness & privacy? Don't miss this Shouldice stone custom-built bungalow (2002) on a paved road with quality at the forefront. This home is nestled among mature trees, with a 700/ft. frontage, perennial beds and features trails meandering through this 9.5 acre parcel. Not often do you find a country property with natural gas heat! Home has 10 inch poured concrete foundation, 2x6 walls, and stick frame roof with 1/2 plywood, walls and rafters with 16 centres, Roxul R22 insulation in the walls, R60 in the attic and R40 in the garage. Van Dolder casement windows are throughout majority of home offering, 7mm luxury vinyl plank (waterproof) flooring in basement, gutter guards on eaves & much more! Much of the interior wood and built-in cabinets come from the Wormy Maples and Cherry Trees from the bush! An open concept kitchen/dining/living space, make entertaining more fun! The gas stove in the living room can be enjoyed from the kitchen/dining areas also. The primary bedroom offers separate doors to a balcony, a 4 pc. ensuite and large closet. Two other ample size bedrooms are on the main floor as well as full guest bath. The main floor laundry room leads to the double garage which is heated & has A/C. Work on your projects on the 17 ft. long bench (vice & grinder incl). The lower level is full of natural daylight with eight-by-five ft. casement windows & two sets of patio doors. The rec room area has a cozy wood burning stove for snuggling up and watching a movie or have fun in the games area. There is a 2 pc. bath, an office & a sewing/craft room here. Note: The 10 yr. old roof shingles have a transferrable warranty, gas kitchen stove and gas dryer also have electric hook-ups. Loads of storage for your wood in cold room. Garden shed and container for additional outdoor storage. Suitable for couples, families, or retirees. Only a short drive to neighboring towns! Property has been meticulously cared for! (id:22681)
Exp Realty
46 Elora Street N
Clifford, Ontario
This great family home located at 46 Elora St N in the village of Clifford is quite deceptive to the eye. Set back deep in the lot, many forget that this home exists which is great for peace and quiet. This century home has seen many updates over the years but still retains some of the original charm. As you enter from the back foyer, you are greeted with a magnificent stoned gas fireplace. As the focal point for the living room, it sure makes evenings watching movies enjoyable in the wintertime. The open flow from the large Kitchen with pantry and island to the Living Room makes entertaining and every day life convenient. This addition was updated 7 years ago with paint, new flooring, kitchen counters and roof. The original portion of the home features hardwood floors, tall ceilings, original banister and tin ceiling. Just off the kitchen, there is a very big dining area as well as a main floor bathroom. There is also a main floor sitting room or it can be used as a bedroom as it currently is. The original foyer features an open yellow brick wall. There is also a large storage/laundry room on the main floor which connects to the kitchen and closet pantry. Upstairs you'll find a large primary bedroom with an ensuite and walk in closet. There are 2 further bedrooms on this floor as well as a bonus room above the kitchen which can be used for storage, a den, a kids toy room and more. This home keeps going! Attached to the home is a 1.5 car insulated garage with a loft area for a work desk or additional storage. Out back there is a nice deck with access to the kitchen and garage which features a hot tub to enjoy year round. Many updates to the home have been made but some include vinyl clad windows, flooring, generac generator, updated electrical, furnace, on demand hot water tank and more. This home has everything a large family needs and more. Contact your REALTOR® today to see what all this property has to offer. (id:22681)
Coldwell Banker Win Realty Brokerage
47 Block Road
Kincardine, Ontario
Rare find R3 serviced land for zoned for up 56 condominium, town home lots, in exciting new up scall subdivision in Kincardine Priced at $65,000 per lot. Walk trails near by, beach and downtown short distance. (id:22681)
Royal LePage Exchange Realty Co. Brokerage (Kin)
469358 Grey Road 31
Grey Highlands, Ontario
Special setting on this 100 acre property just 20 minutes from Collingwood. With rare privacy from the road, the century home retains all the original charm and character including wood floors, trim and eat-in kitchen with woodstove. Bank barn with colourful field stone foundation has been host to weddings, the Rob Roy “Café” and school events throughout the years. Travel back the center farm lane with rolling fields on either side to the designated camping site and the apex of the farm with views of the Pretty River Valley and beyond to Georgian Bay. Trails through the hardwood bush can be enjoyed year-round. (id:22681)
Royal LePage Rcr Realty
131 King Street
Tiverton, Ontario
Move in ready for the 1st time buyer or investor. The home features a remodelled kitchen with 4 modern appliances (2021). A 20.5 ft x 14.5 ft shed/workshop and a 12' x 8' utility shed is located at the back of the property. Recent improvements and upgrades include a new electrical breaker panel in 2020, a new propane furnace and hot water tank were installed in 2019. The kitchen was remodelled with modern appliances (2021). Roof shingles were replaced in 2020. The replacement vinyl windows will help reduce the utility costs. With over 1/3 ac., the 228 ft. deep lot will provide lots of space for the family to enjoy. To get you started on your path to home ownership, contact your realtor for a personal viewing. (id:22681)
RE/MAX Land Exchange Ltd Brokerage (Kincardine)
29 Grenville Street N
Southampton, Ontario
Welcome to The Huron. A 3 bedroom, two storey home crafted by Launch Custom Homes in the Easthampton development! Enjoy the open concept kitchen, dining and living rooms. The gourmet kitchen has a huge island and walk in pantry. Doors to the back porch from the living area. The living room has a gas fireplace. Main floor primary suite with 5 piece ensuite bath and walk in closet. Laundry on the main floor. The second floor has a loft area, two additional bedrooms and a full bathroom. The Unfinished basement could be finished for additional living space for your family. This lovely family-friendly home can still be personalized with your finish selections - but don't wait! (id:22681)
Century 21 In-Studio Realty Inc.
17 Carlton Place
Elora, Ontario
Literally within steps of historic Mill Street in downtown Elora. This unique property is well suited for multi generational living or a weekend retreat. The open concept main floor hosts 3 bedrooms 1 bath with the luxury of a 2 bedroom 1 bath in-law suite. The outside offers the perfect place for entertaining with a large deck in the front along with a backyard pavilion. Including a detached heated garage / workshop with ample parking on a concrete driveway. This home has so much to offer, in such an incredibly sought after area. Separate entrance to in-law suite. Both floors have separate laundry. Floor space is approximately 2000 sq. ft. total. (id:22681)
Century 21 Heritage House Ltd.
469358 Grey Road 31
Grey Highlands, Ontario
100 acre farm with 60 acres workable and pasture on a paved road in Grey Highlands. 20 acres of good hardwood bush, rolling land, center farm lane and rural zoning. Century brick home with 5 bedrooms, bank barn and original storage shed. (id:22681)
Royal LePage Rcr Realty
Pt 7 Part Lot 23 Maple Drive
Northern Bruce Peninsula, Ontario
Welcome to Miller Lake! This 100' by 150' lot is located on a year-round paved road with hydro available at the roadway as well as municipal snow removal and garbage/recycling. The property is nicely treed by the road and opens to a large cleared area with mature birch trees to provide shade in the summer months. The property is zoned R2. This property is located mid-way on Northern Bruce Peninsula, only a short drive to either Lions Head or Tobermory. Miller Lake itself offers a gradual sandy bottom with various access points for boating, canoes/kayaks and swimming. (id:22681)
RE/MAX Grey Bruce Realty Inc Brokerage (Os)
4498 Highway 6
Miller Lake, Ontario
MAKE YOURSELF AT HOME... Step inside this 4 bedroom / 2 bathroom Bungalow and you will feel at ease. Enter from the covered porch and tuck away coats and boots in the closet. Enjoy modern style and an open concept layout with the large widows offering plenty of daylight. The kitchen features plenty of cabinetry, SS Frigidaire appliances and soft close drawers. The dining area has a walkout to the back deck, a great spot for enjoying morning coffee or an evening beverage. The fourth bedroom could be a perfect in-home office or guest room. The two bedrooms have spacious closets and large windows. Main 4Pc bathroom has tile flooring, dual flush toilet, large vanity and hookups for a washer/dryer. The primary bedroom is spacious with a walk-in closet and a 4Pc ensuite. The attached garage is perfect for tucking away your vehicle, a workshop or extra storage - fully insulated & heated! Peace of mind and comfort provided with the HRV and UV systems. Low maintenance exterior and interior finishes such as Fusion stone, vinyl siding and vinyl plank flooring. This 160' x 200' spacious lot is located mid-way between Lion's Head and Tobermory - great for amenities. Visit Miller Lake nearby for swimming, boating and grab an ice cream or snack. If you love the outdoors, the Lindsay Tract Trails are located nearby for hiking, skiing and snowshoeing. The property is nicely treed in the back and has a sloping grade which would be great in the winter months for tobogganing! Wonderful family home, retirement home or cottage. (id:22681)
RE/MAX Grey Bruce Realty Inc Brokerage (Tobermory)
11 Sarnia Avenue
Sauble Beach, Ontario
Welcome to your dream Sauble Beach retreat! Nestled near the pristine shores of Lake Huron and adjacent to the tranquil Sauble River with deeded access, this vacant lot offers an exceptional opportunity to build your ideal getaway haven. Situated in a coveted location Sauble Beach's North end, renowned for its natural beauty and recreational offerings, this property promises endless possibilities for relaxation and adventure. Your amenities are just minutes away: marina, grocery store, restaurant, sandy Sauble Beach is a 7 minute walk, public boat launch less than a minute drive, unopened road allowance entry point to the river 500m from property. (id:22681)
Sutton-Sound Realty Inc. Brokerage (Owen Sound)
5 Stokes River Road
Stokes Bay, Ontario
Welcome to the community of Stokes Bay. If you are looking for the perfect space to invest in your own personal piece of heaven on The Bruce Peninsula then look no further. This Newly Listed piece of land boasts just under one acre of combined cleared and treed property. Conveniently located in the heart of Stokes Bay and walking distance to Stokes River and Lake Huron it’s the perfect location to build your family cottage or retirement home. Tucked away off Hwy 6 and at the end of Stokes Bay Road you are not far from the Village of Lions Head, Miller Lake and Tobermory. A must see to appreciate the potential. (id:22681)
Shanahan Realty Inc.
60 Ross Street
Tiverton, Ontario
Excellent building lot for sale in the downtown core of the vibrant village of Tiverton. Steps from downtown shopping, rec centre, ball diamonds and parks sits this building parcel ready for for permit. (id:22681)
RE/MAX Land Exchange Ltd Brokerage (Kincardine)
23 Gard Street
Northern Bruce Peninsula, Ontario
Only three years young! This custom built three bedroom bungalow located in a quiet area of Hardwick Cove. Good public access and sandy beach nearby. This well maintained, beautiful cottage or home offers a spacious great room - living/dining/kitchen with a comfortable wood burning fireplace in the living area. Three good size bedrooms - the primary bedroom has a three piece en suite; additional four piece bathroom. There is a full walk up basement that could be finished to create a family room or recreation room. Laundry is in the basement. Interior is warm and inviting, spacious and bright. The exterior is vinyl siding, local stone trim at the front and a stone platform at the entrance. Roof is asphalt shingles. Large deck off from the kitchen entrance - great for enjoying daily meals or just enjoying nature. Property is move in ready! Located on a year round municipal road. A short stroll to nice sandy beach to Lake Huron. Approximately a ten minute drive to Lion's Head to the hiking trails, shopping, marina and other amenities. Approximately thirty minutes to Tobermory, Grotto, Cypress Lake, Singing Sands. . A lovely property and is a pleasure to show! (id:22681)
RE/MAX Grey Bruce Realty Inc Brokerage (Lh)
25 Lakeforest Drive Unit# Lot 27
Saugeen Shores, Ontario
Southampton Landing is a new development that is comprised of well crafted custom homes in a neighbourhood with open spaces, protected land and trails. The Cabot model is 1.5 storey home with detached garage. To be built by, the developer's exclusive builder, Alair Homes. All of Alair's homes are customized, no need for upgrades, their list of standard features are anything but standard. If this plan doesn't suit your requirements, no problem, choose from our selection of house plans or bring your own plan. Alair Homes will work with you to create your vision and manage your project with care. Phase 2B Lot 27 is a rectangular lot with trees at the rear. Not the lot for you? no problem, pick your lot, we have plenty of standard and premium lots to choose from. Southampton Landing is suitable for all ages. Southampton is a distinctive and desirable community with all the amenities you would expect. Located along the shores of Lake Huron, promoting an active lifestyle with trail systems for walking or biking, beaches, a marina, tennis club, and great fishing spots. You will also find shops, eateries, art centre, museum, and the fabric also includes a vibrant business sector, hospital and schools. Architectural Control & Design Guidelines enhance the desirability of the Southampton Landing subdivision. Buyer to apply for HST rebate. House rendering is subject to change. The foundation is poured concrete with accessible crawlspace, ideal for utilities and storage. Click on the 3D link to view a finished Cabot model (built for another buyer), this will give you an indication of the floor plan and the builder's quality workmanship. Photos are of a finished Cabot model in Phase 1. Make Southampton Landing your next move. Inquire for details. (id:22681)
RE/MAX Land Exchange Ltd Brokerage (Pe)
17 Lakeforest Drive Unit# Lot 23
Saugeen Shores, Ontario
Southampton Landing is a new development that will be comprised of well crafted custom homes in a neighbourhood with open spaces, protected land and trails. Architectural Control & Design Guidelines enhance the desirability of the Southampton Landing subdivision. We have plenty of standard and premium lots to choose from if this one is not for you. Southampton Landing is suitable for all ages. Southampton is a distinctive and desirable community with all the amenities you would expect. Located along the shores of Lake Huron, promoting an active lifestyle with trail systems for walking or biking, beaches, a marina, tennis club, and great fishing spots. You will also find shops, eateries, art centre, museum, and the fabric also includes a vibrant business sector, hospital and schools. This lot will not accommodate a full basement, but is suitable for a raised bungalow plan or a functional 4' to 5' crawlspace. Make Southampton Landing your next move. Inquire for more details. Alair Homes is the exclusive builder for this new subdivision. (id:22681)
RE/MAX Land Exchange Ltd Brokerage (Pe)
25 Lakeforest Drive Unit# Lot 27
Saugeen Shores, Ontario
Southampton Landing is a new development that will be comprised of well crafted custom homes in a neighbourhood with open spaces, protected land and trails. Architectural Control & Design Guidelines enhance the desirability of the Southampton Landing subdivision. Lot 27 measures 55'x168' and backs onto mature trees. We have plenty of standard and premium lots to choose from if this one is not for you. Southampton Landing is suitable for all ages. Southampton is a distinctive and desirable community with all the amenities you would expect. Located along the shores of Lake Huron, promoting an active lifestyle with trail systems for walking or biking, beaches, a marina, tennis club, and great fishing spots. You will also find shops, eateries, art centre, museum, and the fabric also includes a vibrant business sector, hospital and schools. This lot will not accommodate a full basement, but is suitable for a raised bungalow plan or a functional 4' to 5' crawlspace. Make Southampton Landing your next move. Inquire for more details. Alair Homes is the exclusive builder for this new subdivision. (id:22681)
RE/MAX Land Exchange Ltd Brokerage (Pe)
27 Lakeforest Drive Unit# Lot 28
Saugeen Shores, Ontario
Southampton Landing is a new development that will be comprised of well crafted custom homes in a neighbourhood with open spaces, protected land and trails. Architectural Control & Design Guidelines enhance the desirability of the Southampton Landing subdivision. Lot 28 measures 55'x168' and backs onto mature trees. We have plenty of standard and premium lots to choose from if this one is not for you. Southampton Landing is suitable for all ages. Southampton is a distinctive and desirable community with all the amenities you would expect. Located along the shores of Lake Huron, promoting an active lifestyle with trail systems for walking or biking, beaches, a marina, tennis club, and great fishing spots. You will also find shops, eateries, art centre, museum, and the fabric also includes a vibrant business sector, hospital and schools. This lot will not accommodate a full basement, but is suitable for a raised bungalow plan or a functional 4' to 5' crawlspace. Make Southampton Landing your next move. Inquire for more details. Alair Homes is the exclusive builder for this new subdivision. (id:22681)
RE/MAX Land Exchange Ltd Brokerage (Pe)
29 Lakeforest Drive Unit# Lot 29
Saugeen Shores, Ontario
Southampton Landing is a new development that will be comprised of well crafted custom homes in a neighbourhood with open spaces, protected land and trails. Architectural Control & Design Guidelines enhance the desirability of the Southampton Landing subdivision. Lot 29 measures 55'x168' and backs onto mature trees. We have plenty of standard and premium lots to choose from if this one is not for you. Southampton Landing is suitable for all ages. Southampton is a distinctive and desirable community with all the amenities you would expect. Located along the shores of Lake Huron, promoting an active lifestyle with trail systems for walking or biking, beaches, a marina, tennis club, and great fishing spots. You will also find shops, eateries, art centre, museum, and the fabric also includes a vibrant business sector, hospital and schools. This lot will not accommodate a full basement, but is suitable for a raised bungalow plan or a functional 4' to 5' crawlspace. Make Southampton Landing your next move. Inquire for more details. Alair Homes is the exclusive builder for this new subdivision. (id:22681)
RE/MAX Land Exchange Ltd Brokerage (Pe)
29 Lakeforest Drive Unit# Lot 29
Saugeen Shores, Ontario
Southampton Landing is a new development that is comprised of well crafted custom homes in a neighbourhood with open spaces, protected land and trails. The Breakers model is to be built by, the developer's exclusive builder, Alair Homes. All of Alair's homes are customized, no need for upgrades, their list of standard features are anything but standard. If this plan doesn't suit your requirements, no problem, choose from our selection of house plans or bring your own plan. Alair Homes will work with you to create your vision and manage your project with care. Phase 2B; Lot 29 is a premium lot backing onto green space. Southampton Landing is suitable for all ages. Southampton is a distinctive and desirable community with all the amenities you would expect. Located along the shores of Lake Huron, promoting an active lifestyle with trail systems for walking or biking, beaches, a marina, tennis club, and great fishing spots. You will also find shops, eateries, art centre, museum, and the fabric also includes a vibrant business sector, hospital and schools. Architectural Control & Design Guidelines enhance the desirability of the Southampton Landing subdivision. Buyer to apply for HST rebate. House rendering and floor plans are subject to change at the builder's discretion. The foundation is poured concrete with accessible crawlspace, ideal for utilities and storage. This lot might be suitable for a basement, (raised bungalow), details would need to be discussed with the builder, additional building fees would apply. Make Southampton Landing your next move. Inquire for details.Property taxes are based on the building lot only. (id:22681)
RE/MAX Land Exchange Ltd Brokerage (Pe)
27 Lakeforest Drive Unit# Lot 28
Saugeen Shores, Ontario
Southampton Landing is a new development that is comprised of well crafted custom homes in a neighbourhood with open spaces, protected land and trails. This 2 storey Torbay model is to be built by, the developer's exclusive builder, Alair Homes. All of Alair's homes are customized, no need for upgrades, their list of standard features are anything but standard. If this plan doesn't suit your requirements, no problem, choose from our selection of house plans or bring your own plan. Alair Homes will work with you to create your vision and manage your project with care. Not the lot for you? no problem, pick your lot, we have plenty of standard and premium lots to choose from. Phase 2B; Lot 28 is a rectangular lot with mature trees at the rear. Southampton Landing is suitable for all ages. Southampton is a distinctive and desirable community with all the amenities you would expect. Located along the shores of Lake Huron, promoting an active lifestyle with trail systems for walking or biking, beaches, a marina, tennis club, and great fishing spots. You will also find shops, eateries, art centre, museum, and the fabric also includes a vibrant business sector, hospital and schools. Architectural Control & Design Guidelines enhance the desirability of the Southampton Landing subdivision. Buyer to apply for HST rebate. House rendering and house plan subject to change. The foundation is poured concrete with accessible crawlspace, ideal for utilities and storage. Click on the 3D link to view a finished Torbay model (built for another buyer), this will give you an indication of the floor plan and the builder's quality workmanship. Make Southampton Landing your next move. Inquire for details. (id:22681)
RE/MAX Land Exchange Ltd Brokerage (Pe)
23 Marshall Place Unit# Lot 54
Saugeen Shores, Ontario
Southampton Landing is a new development that is comprised of well-crafted custom homes in a neighbourhood with open spaces, protected land and trails. The Amherst model is to be built by, the developer's exclusive builder, Alair Homes. All of Alair's homes are customized, with no need for upgrades, their list of standard features is anything but standard. If this plan doesn't suit your requirements, no problem, choose from our selection of house plans or bring your own plan. Alair Homes will work with you to create your vision and manage your project with care. Phase 2B; Lot 54 is a premium pie-shaped lot with trees. Southampton Landing is suitable for all ages. Southampton is a distinctive and desirable community with all the amenities you would expect. Located along the shores of Lake Huron, promoting an active lifestyle with trail systems for walking or biking, beaches, a marina, a tennis club, and great fishing spots. You will also find shops, eateries, art centre, museum, and the fabric includes a vibrant business sector, hospital and schools. Architectural Control & Design Guidelines enhance the desirability of the Southampton Landing subdivision. Buyer to apply for HST rebate. House rendering and floor plans are subject to change at the builder's discretion. The foundation is poured concrete with accessible crawlspace, ideal for utilities and storage. Make Southampton Landing your next move. Inquire for details. (id:22681)
RE/MAX Land Exchange Ltd Brokerage (Pe)
19 Marshall Place Unit# Lot 56
Saugeen Shores, Ontario
Introducing the newest DUPLEX model in the sought-after Southampton Landing development. This Sherbrooke model, a charming two-story structure, will consist of two distinct units, each with its own private entrance, separate services, and individual garages. The primary level suite spans 1,477 square feet and comprises two bedrooms and one bathroom. On the second level, you'll find a more spacious suite spanning 1,685 square feet with three bedrooms and two full bathrooms. This project is in collaboration with the exclusive builder, Alair Homes, known for their dedication to tailoring homes to match the unique preferences of each buyer. Southampton Landing is renowned for its well-crafted custom homes, nestled within a community boasting open spaces, preserved natural areas, and scenic trails. If this floor plan doesn't align with your vision, no worries. You have the flexibility to select from our array of house plans or even bring your own. Alair Homes is committed to working closely with you to realize your dream home and meticulously oversee your project. You have the freedom to choose your lot from our array of standard and premium options. This Lot is a rectangular lot adorned with mature trees at the rear. Southampton Landing is a community that caters to individuals of all ages. Situated along the stunning Lake Huron shoreline, it encourages an active lifestyle with an array of walking and biking trails, beautiful beaches, a marina, tennis club, and excellent fishing spots. Additionally, the area offers convenient access to various amenities, including shops, dining establishments, an art center, a museum, and a thriving business sector. For those with healthcare and education needs, there are nearby hospitals and schools. Architectural Control & Design Guidelines are in place to enhance the overall appeal and quality of life in Southampton Landing. Buyers are encouraged to inquire about the HST rebate application. (id:22681)
RE/MAX Land Exchange Ltd Brokerage (Pe)
19 Marshall Place Unit# Lot 56
Saugeen Shores, Ontario
Introducing the newest DUPLEX model in the sought-after Southampton Landing development. This Sherbrooke model, a charming two-story structure, will consist of two distinct units, each with its own private entrance, separate services, and individual garages. The primary level suite spans 1,477 square feet and comprises two bedrooms and one bathroom. On the second level, you'll find a more spacious suite spanning 1,685 square feet with three bedrooms and two full bathrooms. This project is in collaboration with the exclusive builder, Alair Homes, known for their dedication to tailoring homes to match the unique preferences of each buyer. Southampton Landing is renowned for its well-crafted custom homes, nestled within a community boasting open spaces, preserved natural areas, and scenic trails. If this floor plan doesn't align with your vision, no worries. You have the flexibility to select from our array of house plans or even bring your own. Alair Homes is committed to working closely with you to realize your dream home and meticulously oversee your project. You have the freedom to choose your lot from our array of standard and premium options. This Lot is a rectangular lot adorned with mature trees at the rear. Southampton Landing is a community that caters to individuals of all ages. Situated along the stunning Lake Huron shoreline, it encourages an active lifestyle with an array of walking and biking trails, beautiful beaches, a marina, tennis club, and excellent fishing spots. Additionally, the area offers convenient access to various amenities, including shops, dining establishments, an art center, a museum, and a thriving business sector. For those with healthcare and education needs, there are nearby hospitals and schools. Architectural Control & Design Guidelines are in place to enhance the overall appeal and quality of life in Southampton Landing. Buyers are encouraged to inquire about the HST rebate application. (id:22681)
RE/MAX Land Exchange Ltd Brokerage (Pe)

