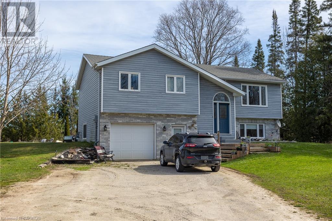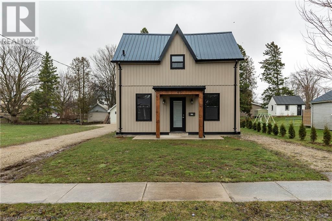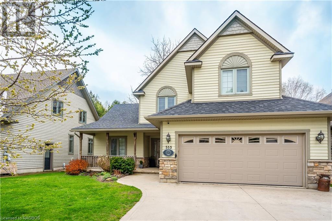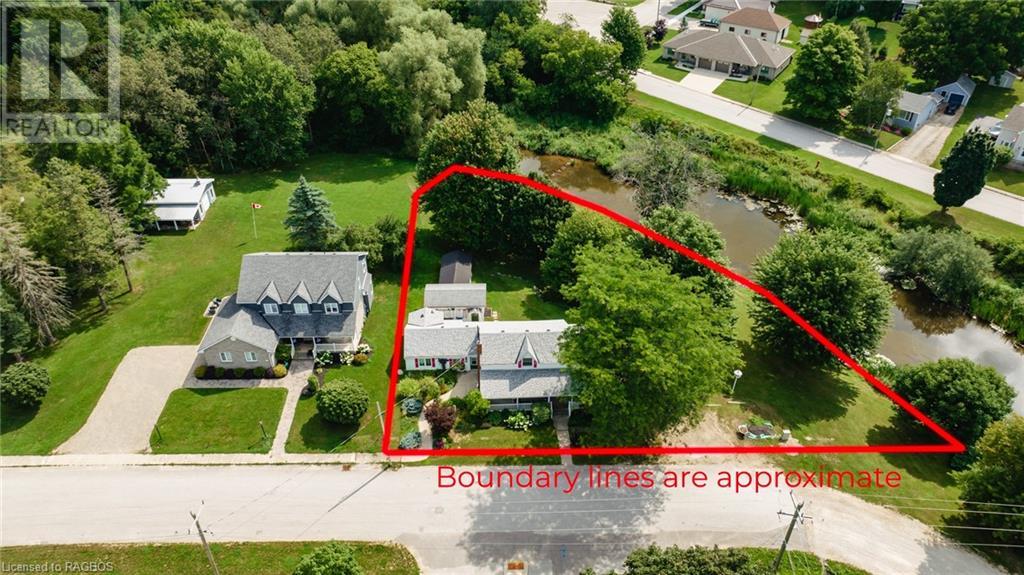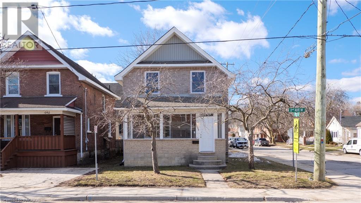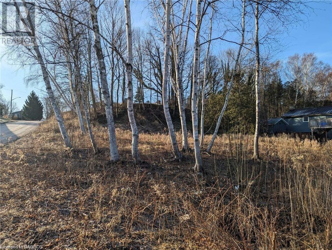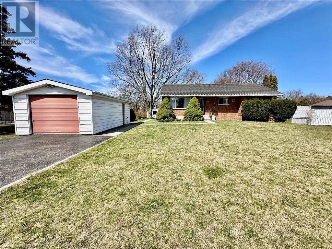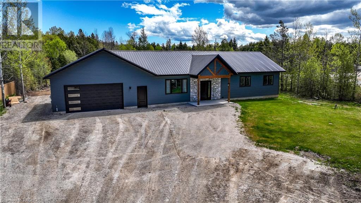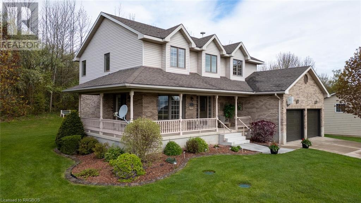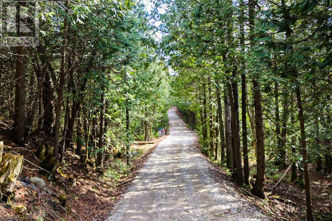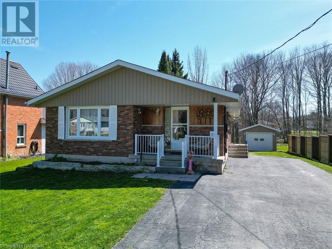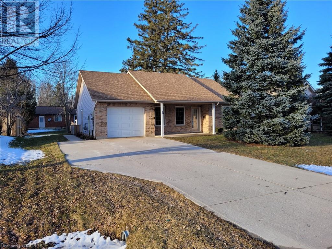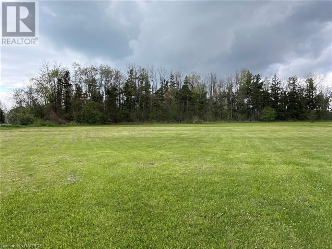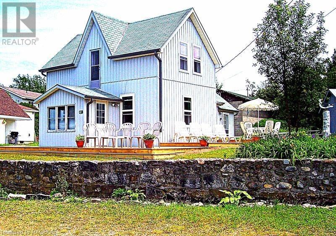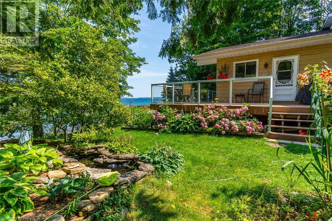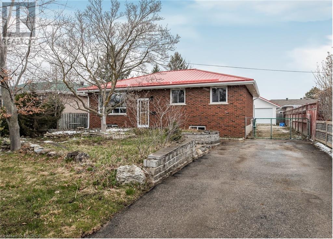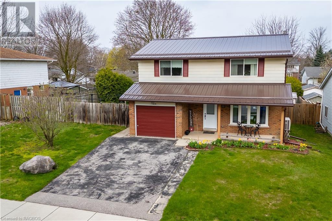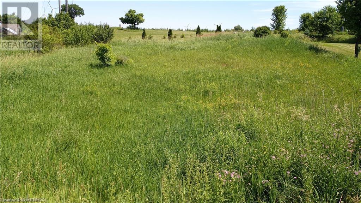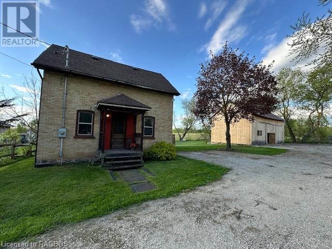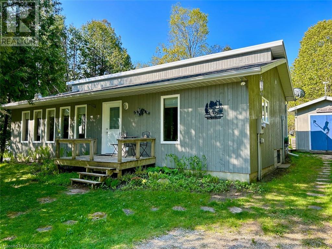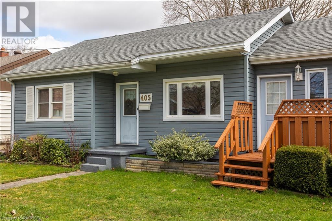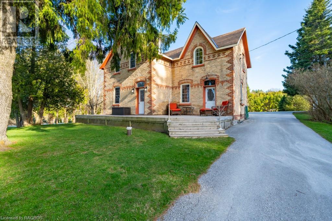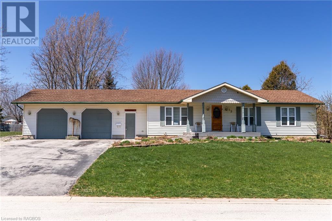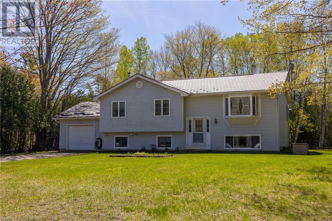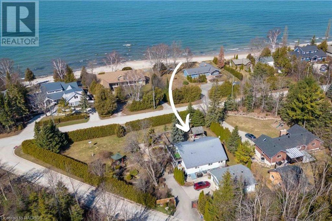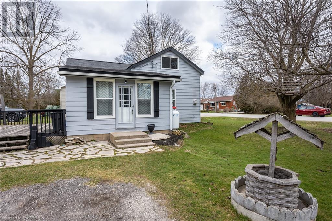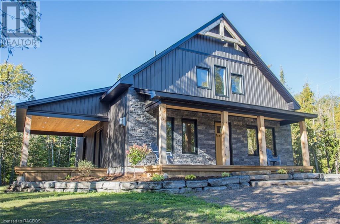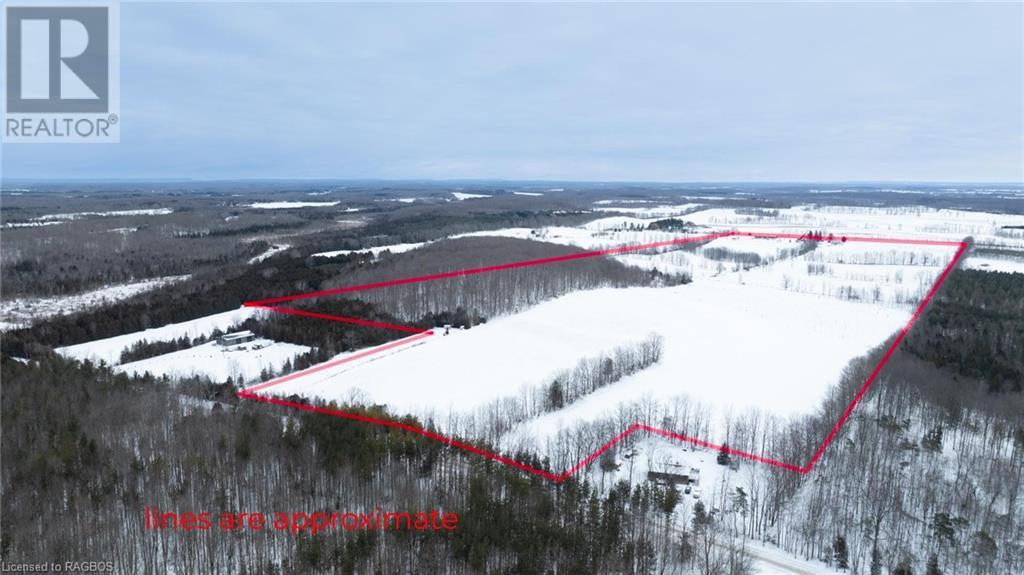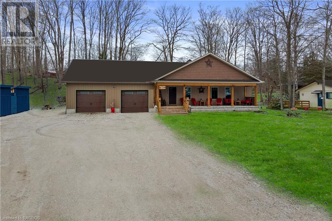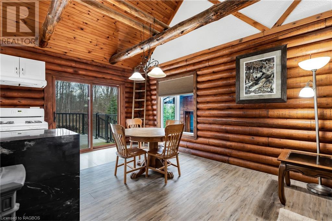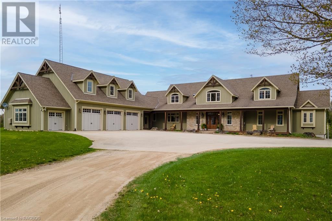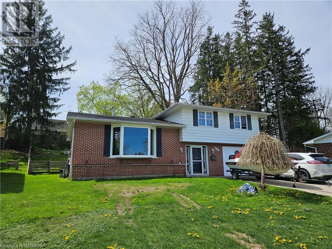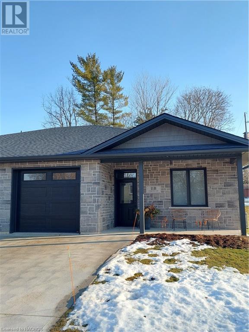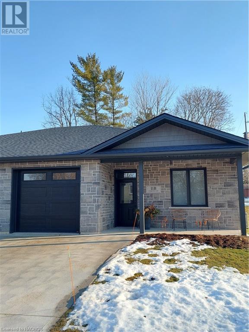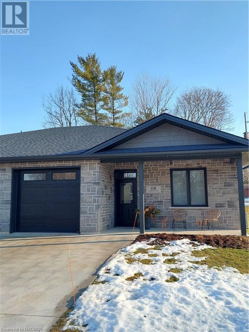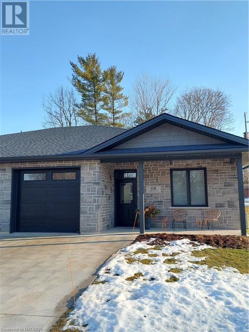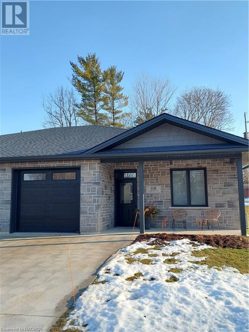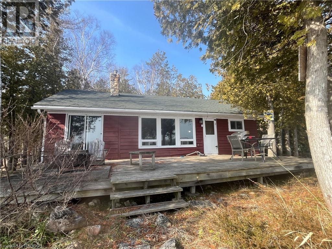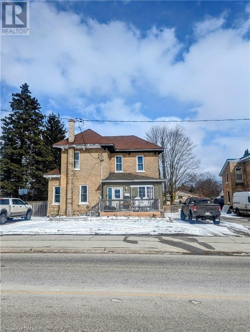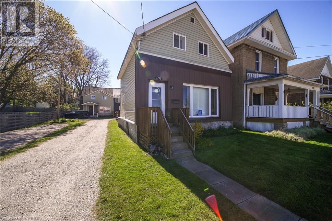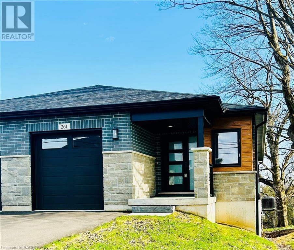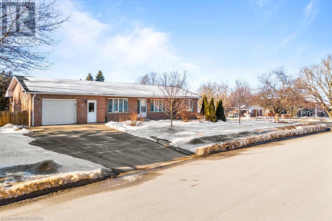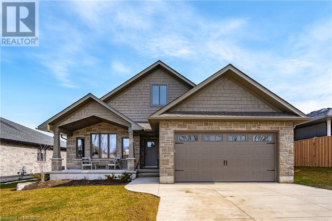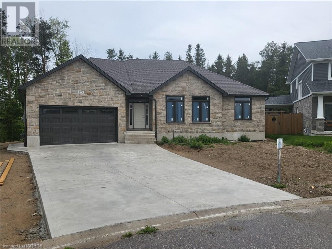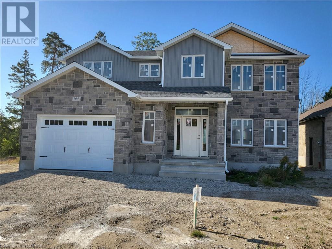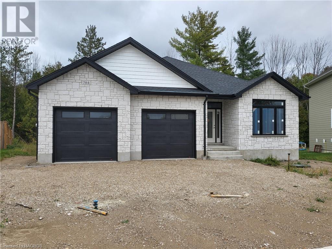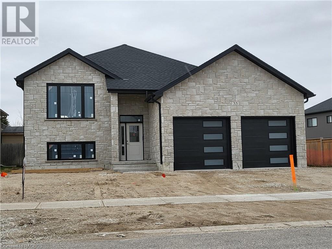758441 Girl Guide Road
Georgian Bluffs, Ontario
Located on the desirable Girl Guide Road this lovely raised bungalow offers 3 bedrooms on the main level with a full bathroom, a dining room, and a large living room and a walk out to the deck for BBQs and entertaining. The walkout basement has a kitchenette living area and a full bathroom. The property is located on 2 acres of farm surrounded land. Large attached garage, a quiet place to live, and minutes from Owen Sound makes this the ideal location. Trails for walking, snowmobiling, or ATVs are a short walk from the house. (id:22681)
RE/MAX Grey Bruce Realty Inc Brokerage (Os)
45 Brownlee Street S
Teeswater, Ontario
This GORGEOUS property has recently been fully renovated by a reputable tradesman. Renovations include Insulation, Siding, 200-amp electrical service, steel roof, windows, new front porch, and new water heater! This BRIGHT 3 Bedroom has a BRAND new kitchen, all new flooring with new custom trim. 2 COMPLETELY new 4 piece bathrooms. Outside FEATURES a 28 x 24 ft. garage and 14 x 16 INSULATED shed. You can enjoy this AMAZING house within walking distance of Downtown Teeswater, schools and a great community center! Seller is a Licensed REALTOR®. (id:22681)
Century 21 Heritage House Ltd.
553 Creekwood Drive
Southampton, Ontario
553 Creekwood is an absolutely stunning home, situated in a fantastic location backing onto a ravine, and only a 5 minute bike ride to our famous white sand beaches. Enjoy easy access to tennis courts, biking & hiking trails, and the shops of downtown Southampton. This well-maintained property, built in 2010, features 4 bedrooms (3 up, 1 down - partially finished, with the potential for another bedroom as well) & 3 baths. The exterior of the home showcases tremendous curb appeal with landscaped grounds, a lovely cherry tree, a covered front porch, and a fully fenced backyard. Additional highlights include a double car garage, concrete drive, & a back deck with recently added glass railing & privacy wall. The backyard oasis features a fire pit, garden beds, a storage shed & a very private setting backing onto an environmentally protected area. Inside, the home boasts a beautiful high vaulted pine ceiling in the Great Room, complemented by lots of windows for natural light. The stone Natural Gas fireplace with reclaimed mantel adds warmth & character. The main floor also features a powder room, an open concept kitchen/dining area perfect for entertaining, and laundry. Conveniently, the primary bedroom is also located on the main floor & features a coffered ceiling, gorgeous 3 pc en-suite, & a walk-in closet. Most of the main level has beautiful hickory hardwood flooring & the dining area offers a walk-out to the deck perfect for dining al fresco. The kitchen boasts a stone backsplash, stainless steel appliances, & a newer natural gas stove. Upstairs, you'll find 2 bedrooms & a 4 pc bathroom, a perfect layout for a family who values space & privacy. The basement is mostly unfinished with the exception of a bedroom that just needs flooring. You can create another bedroom, an office, or a large family area, plenty of options and it is roughed-in for another bathroom as well. This 4-season home offers an exceptional living experience in Southampton and won’t last long! (id:22681)
Royal LePage D C Johnston Realty Brokerage
57 Maria Street
Tara, Ontario
Every once in a while, a truly special property comes to market! Today is the day! This comfortable home situated by the Sauble River is looking for a new family to call it home! Having been lovingly restored, this charming home has been brought up to today's standards, including wiring, plumbing and insulation. The thoughtful design includes a main floor bedroom and convenient laundry facilities, making everyday living more accessible. One of the standout features of this lovely home is its wrap-around deck that offers picturesque views of the Sauble River. This outdoor space is perfect for relaxation, and enjoying the beauty of nature. Whether you're watching the gentle flow of the river, enjoying the soothing sounds of water, or simply taking in the peaceful ambiance, the deck provides a cozy and inviting spot. With the combination of its historical charm, modern upgrades, and stunning river views, this home offers a wonderful opportunity for you to enjoy a tranquil and idyllic lifestyle in the heart of Tara. Contact your REALTOR® today! (id:22681)
RE/MAX Grey Bruce Realty Inc Brokerage (Chesley)
RE/MAX Grey Bruce Realty Inc Brokerage (Os)
1098 2nd Avenue W
Owen Sound, Ontario
Essentially a brand new home....electrical wiring, plumbing, furnace & duct work, insulation, windows & doors, flooring, bathrooms and kitchen have been replaced. This 3 bedroom 2 bath home has been professionally renovated top to bottom. Original exterior brick was removed and replaced. Located on a corner lot close to downtown and Kelso Beach. Parking for 4 vehicles. (id:22681)
Sutton-Sound Realty Inc. Brokerage (Owen Sound)
76b Boiler Beach Road
Huron-Kinloss, Ontario
Building lot with 110' frontage located directly across from the sandy shores of Lake Huron. This is your opportunity to build your dream home or 4 season cottage. Vacant land this close to the water is becoming harder and harder to find. (id:22681)
Royal LePage Exchange Realty Co. Brokerage (Kin)
402 Queen Street
Kincardine, Ontario
Welcome to 402 Queen Street in the town of Kincardine. This timeless brick bungalow sits on a large oversized lot only one block away from the shores of Lake Huron. Traditional main level layout with three bedrooms, living room and dining room with patio doors leading to the private backyard. The lower level is finished for additional space. Walking distance to the downtown amenities and school is an added bonus. (id:22681)
Exp Realty
3 Pierce St N
Oliphant, Ontario
Welcome to your perfect retreat just a short walk from the picturesque shores of Lake Huron, boasting pristine beaches and a sprawling marina. Here, you can indulge in the lakeside lifestyle, whether it's enjoying leisurely swims, exciting boating adventures, or simply basking in breathtaking sunsets. This newly constructed home offers modern comfort and style in a serene setting. Features include in-floor heating, durable steel roof, heated garage, and a covered back porch overlooking a spacious yard with a pool. Inside, the kitchen boasts stainless steel appliances and quartz countertops, while the master suite includes two large closets and a luxurious walk-in shower. With 3 bedrooms and 2 bathrooms, there's plenty of space for your family or guests. Conveniently situated near Wiarton and Sauble Beach, you'll have easy access to amenities such as schools, hospitals, shops, and restaurants. Outdoor enthusiasts will love the proximity to ATV and snowmobile trails. Embrace the opportunity to call this beautiful home your own and seize the chance to create lasting memories in a space that radiates warmth and elegance. Don't let this rare opportunity slip away – make it yours before it's too late! (id:22681)
Keller Williams Realty Centres
178 Sutacriti Street
Kemble, Ontario
IS THIS YOUR FOREVER HOME? Imagine sitting on the front porch admiring the commanding views of Georgian Bay. Situated on an elevated lot in the desirable Sutacriti community, this custom built 3 bed, 2.5 bath home has been loved and meticulously maintained by the same family for 30 years. The front tiled entrance features 17'ceilings with an open staircase. The Bay window from the front living room continue the view of the bay with beautiful french doors leading onto a side verandah. Picture yourself preparing meals in the open kitchen while watching the children in the cozy family room with gas fireplace. The sliding doors lead out to the tranquility of the back yard. Enjoy your evening dinner in the formal dining room. The upper level showcases a full bath with laundry and 3 spacious bedrooms including the primary bedroom which offers a large ensuite and walk-in closet. Large unfinished basement with high ceilings and development potential. Double long driveway with 2 car garage for parking up to 12 vehicles when hosting family events. Steps away from public access to water. Truly a wonderful family home to start creating your memories in. (id:22681)
Sutton-Sound Realty Inc. Brokerage (Owen Sound)
424135 6 Concession
West Grey, Ontario
Welcome to this charming chalet log-home, nestled in the serene countryside just outside the town of Markdale. Situated on just over 50 acres of blissful land, this property offers a peaceful retreat surrounded by the beauty of nature that you’re immersed in the moment you enter the driveway under a canopy of trees. A large pond and a picturesque creek wind their way across the expansive grounds, creating a tranquil ambiance. The home itself boasts 3 bedrooms and 2 bathrooms, with the primary bedroom featuring a convenient walk-out to the spacious back deck that overlooks the enchanting pond. Abundant windows flood the interior with natural light, offering breathtaking vistas of nature from every corner of the house. Multiple outbuildings provide endless potential for various uses, and a large basement breakout space with a fireplace can be transformed into an additional bedroom with its own walk-out to the lower-level deck, providing scenic views of the pond through the surrounding trees. The property also includes a 2-car detached garage connected to a sizable den, ready to be converted into a space of your choosing. Immerse yourself in the tranquility of this chalet retreat, where the possibilities are as vast as the surrounding landscape. Check our website for additional information. (id:22681)
Sea And Ski Realty Limited Brokerage (Kim)
669 24th Street W
Owen Sound, Ontario
Charming red brick bungalow, quiet street, deep lot with mature trees. This extremely well kept home is ready to be yours. Meticulously maintained with refinished hardwood floors and recently renovated kitchen cabinets. Plenty of natural light on the main floor from the large living room to the open kitchen. The first floor offers three bright bedrooms and a full bath. The partially finished basement boasts a spacious rec room with a wood burning stove. Large laundry room, ample storage space and a half bath finishes off the lower level. Outside you are greeted by an expansive lot with lots of green space and a tidy single car garage with plenty of space for more. This West side home is close to schools and amenities. With lovely curb appeal, a delightful home awaiting its next owner to make memories in. (id:22681)
Exp Realty
70 John Street
Tara, Ontario
Welcome to 70 John Street in the beautiful village of Tara. This charming bungalow offers convenient and efficient one floor living. The home Features a vaulted ceiling in the open concept living room, dining room and kitchen, 2 good sized bedrooms, and an attached single car garage. Enjoy all the seasons Bruce County offers with the comfort of natural gas in floor heat, relax on the covered front porch, or entertain friends with a BBQ on the back patio. Tara is located centrally to Owen Sound, Saugeen Shores, Hanover and Bruce Power. Call your REALTOR® today to set up your private showing. (id:22681)
Sutton-Sound Realty Inc. Brokerage (Tara)
Pl136 Ashfield Street
Port Albert, Ontario
Beautiful .738 Acre building lot in the village of Port Albert along the pristine beaches and water of Lake Huron. Located on a paved road and just a short stroll to world famous sunsets of this gorgeous great lake. Point Albert is a lovely waterfront town with quiet neighbourhoods, a quaint general store, beautiful beaches and sparkling water for swimming, kayaking, boating. Build your dream home in this shoreline community located 15 minutes from Goderich and 20 minutes from Kincardine. (id:22681)
Royal LePage Rcr Realty Brokerage (Hanover)
42 Bay Street S
Northern Bruce Peninsula, Ontario
1 Parcel, 2 severed lots! This beautiful 3 bed, 2 bath home has over 750sqft of deck with stunning water views of the Tobermory harbour. Walking distance to town and attractions. With a detached 2 car garage/workshop, Main floor Primary bedroom and full bath, updated windows and roof you won't be disappointed. This property has two lots, The back lot is severed with its own address: 37 Head Street. So many possibilities! Book your private viewing today. Roof (2019), Windows (2015) (id:22681)
Royal LePage Rcr Realty Brokerage (Os)
109 Spencer Street
Keppel Twp, Ontario
Experience waterfront living at its finest in this stunning Georgian Bay home boasting panoramic views and luxurious amenities. This exquisite property features three spacious bedrooms with the possibility of a fourth on the main floor, offering ample space for family and guests. As you step inside, you'll be greeted by an abundance of natural light streaming through the expansive windows, accentuating the vaulted ceilings and creating an inviting atmosphere. The open-concept main floor has hardwood flooring throughout and seamlessly integrates the living, dining, and kitchen areas, perfect for entertaining or simply relaxing by the propane fireplace in the living room plus enjoy a completely renovated 4 Pc main bathroom with in-floor heating. For cozy evenings, retreat to the lower level where a wood stove awaits in the large family room, surrounded by two generously sized bedrooms providing privacy and comfort for all. Step outside onto the expansive composite deck, complete with glass rails, offering unobstructed views of the shimmering waters of Georgian Bay. The meticulously landscaped grounds boast perennial beds and rolling terrain leading effortlessly to the water's edge, all without the need for stairs. A single boathouse provides convenient access to the bay, while a dock awaits for your boating adventures. Additionally, a detached single-car garage offers ample storage for vehicles and outdoor gear. Whether you're seeking a tranquil retreat or a place to entertain family and friends, this Georgian Bay waterfront home offers the perfect blend of elegance, comfort, and natural beauty. (id:22681)
Sutton-Sound Realty Inc. Brokerage (Wiarton)
447 Fifth Street
Collingwood, Ontario
HUGE 24 x 24, Insulated and Heated Garage must be seen. Welcome To 447 Fifth Street, walk to fine restaurants, boutiques and scenic downtown Collingwood. This home has a great welcoming vibe and charm. It is a Detached brick bungalow with 3 bedrooms on the main floor, an open concept living / kitchen area and a full bathroom. The kitchen has sleek stainless steel counter tops for years of worry-free food preparation. A separate entrance to the lower level creates the ideal in-law suite that’s complete with a kitchen, bathroom and laundry area. This home provides durability and functionality, with a durable metal roof on the house, garage and shed, that promises longevity and low maintenance. The spacious 24‘ x 24’ heated insulated garage provides ample room for vehicles, storage, and workspace, offering convenience and practicality for homeowners. Adjacent to the garage, a charming garden shed adds to the property's appeal, providing a dedicated space for tools, equipment, and gardening supplies. The gardens burst with life. A sanctuary where perennials thrive. From vegetables, to fruits, to herbs and a magnificent magnolia tree, each corner reveals another place for everything to blossom. From heirloom tomatoes ripening on the vine to fragrant herbs dancing in the breeze. These features enhance the property’s value, offering appeal and practical amenities for comfortable living. (id:22681)
Century 21 In-Studio Realty Inc.
1038 Wellington Street
Port Elgin, Ontario
You won't want to miss this stunning 4-bedroom, two-story home in a wonderful mature neighborhood! Just imagine coming home to a spacious kitchen and separate dining area perfect for hosting friends and family. And the bright, airy living space is the perfect backdrop for cozy movie nights or relaxing by the fireplace in the finished basement. This home has a fully fenced yard, large patio, shed and clothes line. Best of all, this home is just minutes away from incredible shopping and beautiful nature trails. It's the perfect blend of modern convenience and serene surroundings. Don't let this incredible opportunity slip away! Schedule a tour today to see if this dream home could be yours. This is the perfect home to put down roots and watch your family grow. Don't miss your chance - check it out today! Don't forget to click on the MULTIMEDIA LINK BELOW! (id:22681)
Royal LePage D C Johnston Realty Brokerage
3660 Highway 21
Underwood, Ontario
Looking for that lot to build your dream home close to Lake Huron at an affordable price this may be the lot for you. Located on Hwy. 21 and close to Bruce power you will find this lot. Lot is 100' x 115. Building area has been determined along with septic etc. Drawing and sketches to be supplied as requested. Municipal water and electricity is at the road close by. (id:22681)
Peak Edge Realty Ltd.
21 Church Street E
Elmwood, Ontario
A RARE FIND! Located in the Hamlet of Elmwood, at the end of Church St. with a 0.5 acre view of county side. Main floor has eat-in kitchen, 3pc bathroom, living room and two additional rooms. Second floor features three bedrooms and a 4pc bathroom. Detached 24 x 36 workshop, garage, storage build, enclosed workshop area (insulated, no heat) within building. Roof 2021, Furnace 2017. (id:22681)
Exp Realty
41 Water Street
South Bruce Peninsula, Ontario
Looking for QUALITY GEORGIAN BAY WATERFRONT use without the waterfront price? Have a look at 41 Water St with WATER VIEWS, WATER ACCESS 150ft from the property and STUNNING NIAGARA ESCARPMENT VIEWS. This 4-season year-round residence or vacation getaway offers MODERN DESIGN and an OPEN LAYOUT, Dining Room & Kitchen overlooking LARGE GREAT ROOM with vaulted ceilings + new (2021) skylights, & propane FIREPLACE. 3 bedrooms, newer bathroom, and BEAUTIFUL, MODERN 3-SEASON SUNROOM, with drop down windows & full screens. Year-round GEORGIAN BAY WATER VIEWS from dining room+great room+master. 440 sq ft of MULTI-TIER DECKING in private and picturesque backyard. 500 sq ft of 6ft height lower level for storage. Well-maintained & updated: sunroom (2022), water mechanicals (2022), spray-foam insulation (2022), roof/skylights (2021), exterior stain (2021), doors/patio doors (2019), bathroom (2018) & more. HOPE BAY on GEORGIAN BAY is an incredible and quaint community, featuring STUNNING CRYSTAL CLEAR BLUE WATERS, rare SAND BEACH, 300ft ESCARPMENT CLIFFS with marked Bruce Trail System for HIKING & 10,000 Glacier 'POTHOLES' to explore. Launch SEADOO, SMALL BOAT & SWIM just 150ft from property. PUBLIC SANDY BEACH / Ice Cream / Store 5min walk. Quiet roads for walking. OFC snowmobile trail 2mins. Hope Bay is 10mins to Lions Head & 15mins from Wiarton for shopping, restaurants, hospitals + more. Excellent Central Bruce Peninsula location with attractions a short drive away... 30mins to Sauble Beach & 45mins to Tobermory. Check out this MODERN, EFFICIENT year-round HOME or VACATION GETAWAY in Hope Bay! (id:22681)
Royal LePage Rcr Realty Brokerage (Wiarton)
405 7th Avenue E
Owen Sound, Ontario
This charming 2-bedroom, 2-bathroom abode offers the perfect blend of comfort and convenience. The interior is warm and inviting, with a well sized primary bedroom, and the second bedroom is equally comfortable and versatile, perfect for guests or as a home office. There is a walk-in shower in the main bathroom. There is also a large mudroom for storage, with a large laundry area. Everything you need is on one floor! But don't forget, there is a lot more space in the finished basement, with a kitchenette, and a second bathroom. Situated on a large lot, ideal for relaxation or gardening, if you desire, or space for the kids and pets to roam. Plus, with a natural gas heated garage and a large shed included, you'll have plenty of space for parking, additional storage, or a work shop. Conveniently located in a desirable neighborhood, this home is just minutes away from shopping, dining, parks, the hospital and more. Don't miss your chance to make this delightful property your own. (id:22681)
RE/MAX Grey Bruce Realty Inc Brokerage (Os)
158 Kinross Street
Priceville, Ontario
Fully renovated 1870’s home nestled amongst established trees in the settlement Village of Priceville. BONUS 0.5ac vacant lot included in list price, $225k value! Upgrades meticulously completed by local Tradesman, accentuated with maintaining original charm, including several Artisan stained glass inserts. Home features 4 bedrooms, 2 baths, extra attic & basement insulation, central-vac, iron filter, hardwood throughout, insulated 4-season sunroom, main floor bedroom (current office), spacious primary bedroom with dual closets & nook overlooking quiet park space! Outside features a paved drive with ample parking, private yard, XL north & south decks, large 2-storey insulated heated shop with power & potential for a guest suite, AirBnB or studio on 2nd floor. Extras include: 10'x12’ shed, garden, berry patch, large apple tree & open grounds for bonfires under starry skies! Upgraded windows '04, 40 yr. shingles '18, water heater '13, iron filter' 15, drilled well '99, electrical '99, paved drive '18, furnace '04, attic insulation '00, basement insulation '15, shop steel roof. Potential to sell, build 2nd home or keep vacant lot for privacy! Wood-Oil Furnace combo offer’s lower than Ontario-average heat costs, roughly $200 monthly annually! Additional photos/bill info, Village amenities & distances available! (id:22681)
Royal LePage Rcr Realty Brokerage (Hanover)
13 Smith Street
Tiverton, Ontario
With over 3,300 square feet of finished floor area this, Royal Home bungalow, with its oversized and heated 2 car garage could be just what you are looking for for your growing family. The 1800 square foot main level has 4 bedrooms, 2 bathrooms open concept kitchen, dining and living room. There is also a main level laundry area. The lower level has a second kitchen area, a large family room and separate games room. There is also a bedroom, a den and a second laundry room. There is a large rear deck for entertaining. This family home or investment property is located in the Village of Tiverton and is a short drive to Lake Huron. Call your REALTOR® to book your showing appointment. (id:22681)
Century 21 In-Studio Realty Inc.
22 Avele Rd
South Bruce Peninsula, Ontario
Beautifully finished 3+1 bedroom raised bungalow in the quaint little hamlet of Lake Huron's Red Bay! Located within walking distance of the public swimming area. This raised bungalow is a sanctuary of comfort and relaxation. Three bedrooms on the main floor and an additional fourth bedroom downstairs, along with 1.5 bathrooms, this home offers ample space for families. The open-concept layout seamlessly combines the living, dining, and kitchen areas, creating an ideal space for entertaining or simply enjoying day-to-day living. Downstairs, a spacious recreation room awaits. The possibilities are endless, whether you envision a home theatre, a playroom for the kids, or a cozy retreat for relaxation. The fourth bedroom downstairs offers flexibility for guests or a home office. Convenience meets functionality with a walk-up from the basement leading directly to the attached garage, providing easy access for vehicles, storage, or projects. Outside, a private backyard providing the perfect backdrop for outdoor gatherings, gardening, or simply unwinding. Enjoy the best of both worlds with the proximity to the sandy shores of Red Bay Beach while still being just a short drive from amenities, shopping, dining, and recreational opportunities. Don't miss out on the opportunity to make this delightful property your own. (id:22681)
Sutton-Sound Realty Inc. Brokerage (Owen Sound)
178469 Grey Road 17
Georgian Bluffs, Ontario
Discover the perfect blend of modern comfort and scenic tranquility in this charming 3 bedroom, 2 bathroom bungalow just minutes from Owen Sound's amenities. Boasting tasteful renovations throughout, this property welcomes you with an inviting open concept main floor flooded with natural light from the numerous picture windows, offering lovely views of the stunning countryside. The fully renovated kitchen and bathrooms feature beautiful fixtures and finishes, providing both style and functionality. Step outside to enjoy the fresh air and beautiful scenery from the front deck or retreat to one of the rear decks for peaceful relaxation. The attached garage is convenient, providing direct access to the house, while a double wide paved driveway offers ample parking space. Whether you're entertaining guests or enjoying quiet evenings at home, this property offers the ideal setting. This gem is truly move in ready. Welcome to your new Home Sweet Home! (id:22681)
Royal LePage Rcr Realty Brokerage (Os)
403 Eckford Avenue
Southampton, Ontario
Welcome to your private oasis by Lake Huron! This stunning lakeview home offers the perfect blend of tranquility, luxury, and potential for lucrative short-term vacation rentals. With over three bedrooms and three bathrooms, this spacious retreat promises comfort for both family gatherings and rental guests seeking a memorable escape. Nestled amidst lush foliage, this property boasts a captivating garden that serves as your own slice of paradise. Imagine sipping your morning coffee surrounded by vibrant blooms and the soothing sounds of nature, just steps away from the pristine shores of Lake Huron. As you step inside, you're greeted by an open lofted concept design adorned with soaring windows that flood the space with natural light. The expansive living area seamlessly flows into the dining and kitchen areas, creating an inviting space for entertaining or simply relaxing with loved ones. Whether you're cooking up a feast in the gourmet kitchen or unwinding by the fireplace after a day of exploration, every moment is infused with a sense of serenity and comfort. The main floor features multiple bedrooms and bathrooms, providing ample accommodation for guests or family members. Upstairs, the loft area offers additional sleeping quarters or a versatile space that can be tailored to your needs. One of the highlights of this property is its potential for short-term vacation rentals. With its picturesque location and modern amenities, this home is sure to attract travelers seeking a memorable getaway by the lake. Whether you choose to enjoy it as your own private retreat or capitalize on its rental potential, this lakeview oasis offers endless possibilities for relaxation and investment alike. Don't miss out on the opportunity to make this dream home yours – schedule a viewing today and experience the allure of lakeside living at its finest! (id:22681)
Royal LePage D C Johnston Realty Brokerage
26 Alice Street
Allenford, Ontario
Welcome to your perfect village retreat, where affordability meets charm in the heart of a quaint Allenford, centrally located close to Southampton, Sauble Beach and Owen Sound. Located on a large corner lot on a dead end street. This cozy and bright house offers a an ideal blend of comfort and convenience making it a perfect place to call home. Step inside to be greeted by a warm and inviting atmosphere. Take in the ambiance of the soft flickering glow of the gas fireplace in the cozy living room. The open-concept layout seamlessly connects dining, living and kitchen area. Enjoy peace of mind with recent upgrades, including new water heater (2023) new propane fireplace (2021), new electrical panel (2023) and all new energy efficient windows throughout (2023) But the allure of this property extends beyond the home itself. Outside, a spacious yard offers ample room for outdoor activities, gardening, or simply unwinding on the large deck. And for those who enjoy tinkering or pursuing hobbies, the 25'x25' heated garage provides the perfect space to work on projects year-round. Heated by a new propane garage heater (2022) and recently newly insulated (2022), you'll be toasty warm year round in your detached shop, complete with new, bright (2023) LED lighting. New steel roof and spray foam insulated ceiling on the shop ensures more peace of mind. Perfect for first time buyers or weekend getaway, this charming home offers endless possibilities for making memories and creating the life you've always dreamed of. Don't miss your chance to own a piece of village paradise – schedule a showing today! (id:22681)
Royal LePage D C Johnston Realty Brokerage
2 Libby Street
Stokes Bay, Ontario
Welcome to your dream cottage or 4 season home nestled in a tranquil setting! This delightful newer 3 bedroom, 2 and a half bathroom home exudes warmth, character, and timeless appeal. As you step through the front door, you'll be greeted by an open-concept living area that seamlessly blends modern design with cozy elements. The spacious and sunlit living room is the perfect place to unwind with a charming propane fireplace that invites you to cozy up on chilly evenings. The well-appointed kitchen is a chef's delight, boasting stainless steel appliances, ample counter space, and versatile cabinetry. A half bathroom on the main level adds convenience for guests and daily living. With three bedrooms, this home is perfect for families, offering space and comfort. On the main floor you will find the primary bedroom with an immaculate ensuite and a door to step outside onto the charming deck. Upstairs you will find an open concept landing, that you could use for an office area, a small living area, or just a nice lounge area to relax. There is ample storage space with a crawl space that wraps around attaching the two upper bedrooms. You will also get the added bonus of in-floor heating on both levels of the home. You are a short drive or bike ride to the beautiful Sandy Beach at Hardwick Cove where you can enjoy the beautiful waters of Lake Huron. This property offers a peaceful retreat from the hustle and bustle of everyday life, with its tranquil setting and serene surroundings. (id:22681)
Royal LePage Rcr Realty Brokerage (Os)
143 C Line
South Bruce Peninsula, Ontario
Welcome to this stunning farm property, offering approximately 107 acres of prime land for your agricultural endeavors. With approximately 90 acres of workable and cleared land, this property presents an exceptional opportunity for farming enthusiasts. The land features 11 acres of mixed bush, predominantly hardwood, providing a beautiful natural backdrop and potential for additional uses. The majority of the farmland is comprised of Harkaway Stony Silt Loam, known for its fertility and suitability for a variety of crops. Additionally, there is a small section on the southeast corner of the property with Chesley silty clay loam, adding versatility to your farming options.The farm is currently set up for cow/calf operations, with well-designed infrastructure to support your livestock needs. The 50x130 foot barn, newly constructed in 2013, features 3 maternity pens and 3 major pens, providing ample space and functionality for your cattle. Additionally, there is an insulated drive shed, plumbed for in-floor heating, offering convenient storage and workspace for your equipment and supplies.The property also includes a charming 5-bedroom, 2-bathroom century home, ready for you to move in and enjoy. With its historic charm and modern amenities, this home provides a comfortable and inviting living space amidst the beauty of the surrounding farmland.Don't miss this opportunity to own a piece of agricultural paradise. Whether you're looking to expand your farming operations or start a new venture, this property has everything you need to make your dreams a reality. Contact your REALTOR® today to schedule a viewing and experience the beauty and potential of this exceptional farm property! (id:22681)
RE/MAX Grey Bruce Realty Inc Brokerage (Chesley)
434 D Line
Sauble Beach, Ontario
CUSTOM Built home. This 3 bedroom 2 bath home was custom built to last you a lifetime. One floor open concept living, can allow you to enjoy Sauble lifestyle at any age. Primary Bedroom is large and has a big walk in closet with a 3 piece ensuite, with walk in shower, Open concept living, dining kitchen for entertaining, and 2 spacious bedrooms with a second full bathroom, make this home SIZE PERFECT. Main floor laundry, and a double sized garage. Walk to the beach, hike, bike, and enjoy Sauble year round or seasonal. (id:22681)
RE/MAX Grey Bruce Realty Inc Brokerage (Os)
11 Sandy Pines Trail
Sauble Beach, Ontario
Welcome to this custom-built Frontier Log Home that combines the timeless appeal of traditional craftsmanship with modern amenities, creating a sanctuary that celebrates the beauty of nature and offers a refuge from the hustle and bustle of everyday life. Stepping inside, you are greeted by the warm ambiance of exposed log walls, soaring ceilings, and expansive windows that flood the interior with natural light. The open floor plan seamlessly integrates the living, dining, and kitchen areas, fostering a sense of spaciousness and connectivity. The living room features a gas fireplace, perfect for cozying up on chilly evenings. The kitchen boasts a center island with waterfall granite countertops, making it a chef's delight and ideal for entertaining. The main floor primary bedroom offers a cozy retreat for rest and rejuvenation, while the main floor bathroom provides a spa-like experience. A generously sized loft, overlooking the central living area, leads to a private balcony. This space lends itself well as a guest bedroom, den or office providing ample storage. The lower level is a freshly updated space including an expansive family room with a gas fireplace, a generously sized bedroom, a modern and sleek 3 piece bathroom with wi-fi sound and a large laundry room. Enjoy your morning coffee on your front porch and dinner on your huge back deck. This 1/2 acre lot offers opportunity to plant a large range of both floral and vegetable gardens and a great sized shed to keep the lawn mower and gardening tools. All of your summer toys can be stored in the 30x35 heated detached garage. It's approximately a 15 minute walk to the beach, a 5 minute walk to Silver Lake for a few hours of kayaking/canoeing. An 8 minute drive to Sauble Falls. Updates: 2018 Main floor Bathroom, 2019 Windows, Armour Stone, Kitchen, Re-stained Indoor Logs, 2021 Front Door, Cedar Back Deck, 2023 Basement (family room, bedroom, bathroom), Flooring (including new subfloor) (id:22681)
Century 21 In-Studio Realty Inc.
194109 Grey 13 Road
Grey Highlands, Ontario
This expansive 21.68-acre property showcases a thoughtfully designed home by its current owners, who wanted a space that felt like a retreat for everyday living & leisure. This property, known for its beauty, offers a harmonious blend of sophisticated design & practical luxury. The interior features a striking two-story living room with a stone fireplace & floor-to-ceiling windows that overlook the serene backyard. The kitchen is a haven for culinary enthusiasts, equipped with a gas range & wall oven for crafting meals. A large island, with seating & a prep sink, sits adjacent to a butler’s pantry with a sink, optimizing flow & functionality. Designed for hosting, the dining room has been the setting for countless gatherings, echoing with laughter & love. A sitting room opens onto a covered back deck, offering a seamless transition from inside to outside. Practicality is also considered with a large mudroom off the front porch side entry, thoughtfully designed to accommodate the comings & goings of family life. The main floor includes a primary suite with doors opening onto the back deck equipped with a power canopy. The 2nd level includes a loft, 3 bedrms & a full bath. The walkout lower level offers a 5th bedroom, den/office, cold room & a full bath. It boasts a family room plus a full kitchen, suitable for an in-law suite. Refined touches include antique hemlock floors, main floor laundry, a walk-in fridge, & Generac generator blending convenience with style. Above the attached triple car garage is an unfinished loft. Outside, the property features a small orchard of fruit trees & professionally designed perennial gardens. The detached 40’ x 64’ shop offers a heated & insulated two-bay area, office with a washroom, & a large open area for addt'l cars or projects. This property is perfectly suited for full-time or weekend escapes, offering a seamless blend of comfort, space, and privacy in a preferred location. Discover all this lovely Eugenia estate has to offer. (id:22681)
RE/MAX Summit Group Realty Brokerage
366 4th Avenue
Hanover, Ontario
JUST LISTED! 3 bedroom, 2 bathroom, 1700+/- total sqft. Main Floor features: kitchen with ample cabinets; dining area with patio doors; living room with lots of natural light. Main floor flooring is 2 years old. Upstairs features: Kings n Queens size primary bedroom with 2 closets; 2 additional bedrooms and 4 piece bathroom. Lower level finds: Large family room with lots of space to kick back “N” relax; Special Features are the beautiful windows that go almost the full length of the room so you can watch your children on their new pay set (included) and still lots of room for a trampoline. Basement has laundry room, workshop, and storage space to keep things neat and tidy. Round out this package with double wide driveway; Quiet cul-de-sac. Enjoy the end of the day or morning coffee on your new deck 21' x 22' with the tranquil sounds of nature. BBQ is connected to gas and will stay. There are optional gas hook-ups for stove, dryer. Nice garden shed in backyard. Shopping, restaurants, parks, schools, playgrounds. Book your personal viewing and get ready to make this your new home. (id:22681)
Royal LePage Rcr Realty Brokerage (Hanover)
27 Mercedes Crescent
Kincardine, Ontario
Discover the epitome of serene living with these six exquisite freehold townhomes nestled in the prestigious Golf Sands Subdivision. Embrace the luxury of no condo fees and relish in the allure of being an end unit. Situated adjacent to the picturesque Kincardine Golf and Country Club and mere steps away from a pristine sand beach, each townhome offers unparalleled convenience and elegance. Indulge in the convenience of single-floor living with over 1345 square feet of meticulously crafted space. Experience the seamless flow of open-concept living and dining areas, complemented by a spacious kitchen featuring a large pantry and 9-foot ceilings. Unwind in two generously sized bedrooms and revel in the opulence of two full bathrooms boasting acrylic tubs, showers, and quartz countertops. Enjoy the convenience of an attached garage, complete with an automatic opener, and a meticulously landscaped front yard adorned with lush shrubs. Relax on the charming front porch or retreat to the covered rear deck, perfect for enjoying tranquil moments outdoors. Experience ultimate comfort with in-floor heating and ductless air conditioning, ensuring year-round comfort. With thoughtful features such as a concrete driveway, topsoil, sod/hydroseed, and designer Permacon Stone exterior finishing, each townhome exudes timeless elegance and quality craftsmanship. Rest assured with the peace of mind provided by a full Tarion warranty. Don't miss your opportunity to secure your dream home today. *All photos are for illustrative purposes only. (id:22681)
Royal LePage Exchange Realty Co. Brokerage (Kin)
32 Mercedes Crescent
Kincardine, Ontario
Discover the epitome of serene living with these six exquisite freehold townhomes nestled in the prestigious Golf Sands Subdivision. Embrace the luxury of no condo fees and relish in the allure of being an end unit. Situated adjacent to the picturesque Kincardine Golf and Country Club and mere steps away from a pristine sand beach, each townhome offers unparalleled convenience and elegance. Indulge in the convenience of single-floor living with over 1345 square feet of meticulously crafted space. Experience the seamless flow of open-concept living and dining areas, complemented by a spacious kitchen featuring a large pantry and 9-foot ceilings. Unwind in two generously sized bedrooms and revel in the opulence of two full bathrooms boasting acrylic tubs, showers, and quartz countertops. Enjoy the convenience of an attached garage, complete with an automatic opener, and a meticulously landscaped front yard adorned with lush shrubs. Relax on the charming front porch or retreat to the covered rear deck, perfect for enjoying tranquil moments outdoors. Experience ultimate comfort with in-floor heating and ductless air conditioning, ensuring year-round comfort. With thoughtful features such as a concrete driveway, topsoil, sod/hydroseed, and designer Permacon Stone exterior finishing, each townhome exudes timeless elegance and quality craftsmanship. Rest assured with the peace of mind provided by a full Tarion warranty. Don't miss your opportunity to secure your dream home today. *All photos are for illustrative purposes only. (id:22681)
Royal LePage Exchange Realty Co. Brokerage (Kin)
31 Mercedes Crescent
Kincardine, Ontario
Discover the epitome of serene living with these six exquisite freehold townhomes nestled in the prestigious Golf Sands Subdivision. Embrace the luxury of no condo fees and relish in the allure of being one floor. unit. Situated adjacent to the picturesque Kincardine Golf and Country Club and mere steps away from a pristine sand beach, each townhome offers unparalleled convenience and elegance. Indulge in the convenience of single-floor living with over 1345 square feet of meticulously crafted space. Experience the seamless flow of open-concept living and dining areas, complemented by a spacious kitchen featuring a large pantry and 9-foot ceilings. Unwind in two generously sized bedrooms and revel in the opulence of two full bathrooms boasting acrylic tubs, showers, and quartz countertops. Enjoy the convenience of an attached garage, complete with an automatic opener, and a meticulously landscaped front yard adorned with lush shrubs. Relax on the charming front porch or retreat to the covered rear deck, perfect for enjoying tranquil moments outdoors. Experience ultimate comfort with in-floor heating and ductless air conditioning, ensuring year-round comfort. With thoughtful features such as a concrete driveway, topsoil, sod/hydroseed, and designer Permacon Stone exterior finishing, each townhome exudes timeless elegance and quality craftsmanship. Rest assured with the peace of mind provided by a full Tarion warranty. Don't miss your opportunity to secure your dream home today. *All photos are for illustrative purposes only. (id:22681)
Royal LePage Exchange Realty Co. Brokerage (Kin)
30 Mercedes Crescent
Kincardine, Ontario
Discover the epitome of serene living with these six exquisite freehold townhomes nestled in the prestigious Golf Sands Subdivision. Embrace the luxury of no condo fees and relish in the allure of being one floor. unit. Situated adjacent to the picturesque Kincardine Golf and Country Club and mere steps away from a pristine sand beach, each townhome offers unparalleled convenience and elegance. Indulge in the convenience of single-floor living with over 1345 square feet of meticulously crafted space. Experience the seamless flow of open-concept living and dining areas, complemented by a spacious kitchen featuring a large pantry and 9-foot ceilings. Unwind in two generously sized bedrooms and revel in the opulence of two full bathrooms boasting acrylic tubs, showers, and quartz countertops. Enjoy the convenience of an attached garage, complete with an automatic opener, and a meticulously landscaped front yard adorned with lush shrubs. Relax on the charming front porch or retreat to the covered rear deck, perfect for enjoying tranquil moments outdoors. Experience ultimate comfort with in-floor heating and ductless air conditioning, ensuring year-round comfort. With thoughtful features such as a concrete driveway, topsoil, sod/hydroseed, and designer Permacon Stone exterior finishing, each townhome exudes timeless elegance and quality craftsmanship. Rest assured with the peace of mind provided by a full Tarion warranty. Don't miss your opportunity to secure your dream home today. *All photos are for illustrative purposes only. (id:22681)
Royal LePage Exchange Realty Co. Brokerage (Kin)
29 Mercedes Crescent
Kincardine, Ontario
Discover the epitome of serene living with these six exquisite freehold townhomes nestled in the prestigious Golf Sands Subdivision. Embrace the luxury of no condo fees and relish in the allure of being one floor. unit. Situated adjacent to the picturesque Kincardine Golf and Country Club and mere steps away from a pristine sand beach, each townhome offers unparalleled convenience and elegance. Indulge in the convenience of single-floor living with over 1345 square feet of meticulously crafted space. Experience the seamless flow of open-concept living and dining areas, complemented by a spacious kitchen featuring a large pantry and 9-foot ceilings. Unwind in two generously sized bedrooms and revel in the opulence of two full bathrooms boasting acrylic tubs, showers, and quartz countertops. Enjoy the convenience of an attached garage, complete with an automatic opener, and a meticulously landscaped front yard adorned with lush shrubs. Relax on the charming front porch or retreat to the covered rear deck, perfect for enjoying tranquil moments outdoors. Experience ultimate comfort with in-floor heating and ductless air conditioning, ensuring year-round comfort. With thoughtful features such as a concrete driveway, topsoil, sod/hydroseed, and designer Permacon Stone exterior finishing, each townhome exudes timeless elegance and quality craftsmanship. Rest assured with the peace of mind provided by a full Tarion warranty. Don't miss your opportunity to secure your dream home today. *All photos are for illustrative purposes only. (id:22681)
Royal LePage Exchange Realty Co. Brokerage (Kin)
57 Hope Drive
Northern Bruce Peninsula, Ontario
Your vacation home awaits you! This 3-bedroom cottage on Shouldice Lake in the beautiful North Bruce Peninsula is an ideal setting for your quiet and secluded recreational getaway. North Bruce Peninsula is recognized for its stunning natural beauty, including pristine lakes, forests and scenic landscapes. Paddle in your canoe and fish for bass. Sit on the large deck and gaze at the stars with your unobstructed sky views. You deserve a place that is perfect for unwinding and relaxation. Bring a good book, enjoy the sounds of nature, or simply lounge by the lake. (id:22681)
RE/MAX Grey Bruce Realty Inc Brokerage (Os)
279 1st Ave S
Chesley, Ontario
NEW PRICE! If it's super spacious you are looking for, look no further than this 2 storey brick home, with high ceilings, and abundant character traits of a true Century family home. The XXL mudroom is great for storage of outdoor gear. Enter onto the brand new hand scraped quality laminate floors throughout the main level, except in the beautiful formal living room which has hardwood floors! There is also a main floor oversized Bedroom that could be used for an office or den. Enjoy bubble baths in the recently renovated large main floor spa/bath! The dining room features a large 16' wood stove that provides the majority of the heat for the house. The updated kitchen has ample cupboard space, & the convenient laundry/ pantry finish out the main floor. Backyard access from the kitchen onto the deck is perfect for entertaining friends and overlooking a completely fenced XL yard! with a Brand new 8x16 wooden shed and an above ground swimming pool. There is a driveway on each side of the property for plenty of parking. On the upper level you will find a good sized 4 pc bath and 4 extraordinarily sized bedrooms, including a gigantic 20' 5 x 13' 2 primary. Lots of updates done, too many to list!. This home is located only 40 mins to Bruce Power, 20 minutes from Hanover and 25 min. from Owen Sound. This is a unique family home that is priced to sell. (id:22681)
RE/MAX Land Exchange Ltd Brokerage (Hanover)
1235 2nd Avenue E
Owen Sound, Ontario
Welcome home to this 3-bedroom, 1-bathroom century home nestled in the heart of a vibrant downtown location with convenient access to shopping, restaurants, the harbor and parks, all just steps away. This cozy home is complemented by a thoughtful layout, with functional living, dining and kitchen space on the main floor. Furthermore upstairs you will find a full 4 piece bath and 3 spacious bedrooms, providing space for a whole family. One of the top features of this home is the abundance of parking for a downtown location. Simple yet well kept and pride of ownership is evident. Don't miss out on this fantastic starter home or investment opportunity, schedule a viewing today! . (id:22681)
Century 21 In-Studio Realty Inc.
261 Durham Road E
Durham, Ontario
Welcome to this exquisite semi-detached home, where luxury meets functionality in a family oriented neighbourhood. Full stone semi-detached bungalow ready for its new owners. Main level living with open concept kitchen/living space, dining room, 2 beds and 2 baths (including the master with ensuite), and main floor laundry with custom cabinets and granite countertops throughout. Walkout from your living space to the covered upper deck offering views of the trees. The lower level of this home offers future development potential. Situated just moments away from downtown Durham, you'll have easy access to all the towns amenities, while being surrounded by the serenity of nature and conservation areas. Brand new never lived in home. Just completed by the builder. (id:22681)
Keller Williams Realty Centres
118 Fairway Heights
Markdale, Ontario
Ready to move into and well-maintained brick bungalow with attached garage. Located on a corner lot on a nice street in the growing town of Markdale. Enter from garage into the updated kitchen complete with all appliances, an open dining room and living room with natural gas fireplace. Main floor is completed with 3 bedrooms and a 4 pc bath. Lower level features a finished family room providing more space to spread out and has a separate entrance from the garage. The family room is a wide open canvas ready for your personal decorating and lifestyle ideas. Paved drive and 1.5 car, attached garage has 2 man doors and a convenient entrance to the lower level. Covered patio area at front of home and another at the back for putting your feet up or for visits with family and friends. This lovely home is ready to move into and is walking distance to the school, hospital, park, golf & curling club, dining and all other small town amenities. Close to recreational attractions like skiing, boating, ATV/snowmobile trails, fishing & hiking. Come check this home out in this wonderful little community! (id:22681)
Royal LePage Rcr Realty Brokerage (Flesherton)
100 Ronnies Way
Mount Forest, Ontario
COME AND SEE, IT COULD BE YOURS. This 2 year old Bungalow has a great open concept feel. It has been finished with entertaining and comfort in mind. The vaulted ceilings and warm lighting add to the bright feel from the beautiful white kitchen Cabinets and white Quartz countertops. There is no shortage of space, with 2 bedrooms, 2 full bathrooms and a large living room upstairs, and then 2 bedrooms, one full bathroom and a family room downstairs. Some other great features include; Gas appliances, and main floor laundry. The insulated garage continues the clean look, finished with Trusscore wall and ceiling panels. (id:22681)
Royal LePage Rcr Realty Brokerage (Mf)
772 Campbell Avenue
Kincardine, Ontario
Ravine location - brick all around, new home now being built on 1/2 acre+ pie-shaped lot, backing onto a wooded area, parkland and Kincardine Trail system. About five blocks to downtown, arena and community centre, high school, senior elementary school and Catholic elementary school. The home features AYA kitchen with pantry, island and quartz or granite countertops. Two bedrooms up and two bedrooms down, coffered ceiling in living room, covered deck just off of the dinette. Main floor laundry. Lower level with huge family room, bath and lots of storage. Concrete drive and walks; yard will be sodded when weather permits. (id:22681)
RE/MAX Land Exchange Ltd Brokerage (Kincardine)
766 Campbell Avenue
Kincardine, Ontario
Ravine location - Will have three levels fully finished - new home under construction just five blocks from Kincardine's downtown. Home backs onto Robinson Park and the Kincardine Trail system. Also about five blocks from arena / community centre; Kincardine District Secondary School; Huron Heights senior elementary and St. Anthony's elementary Catholic School. AYA kitchen with granite or quartz countertops and 3' X 6' island. Home has three bedrooms up and 2nd floor laundry. Master bedroom has 3-piece ensuite and huge walk-in closet (approximately 13' X 6'). Full, finished basement with 3-piece bath and corner unit gas fireplace in family room. Also office / extra bedroom. Yard will be sodded when weather permits. (id:22681)
RE/MAX Land Exchange Ltd Brokerage (Kincardine)
784 Campbell Avenue
Kincardine, Ontario
Ravine location brick bungalow now being built features finished lower level and many special features: AYA kitchen with granite or quartz countertops, center island and walk-in pantry and patio doors from dinette to covered deck; open concept living / dining / kitchen area. Walk-in closets in both main floor bedrooms. Combination garage - entry and main floor laundry and mudroom. Lower level finished with two extra bedrooms or special purpose rooms; third full bath; huge 16' X 25' family room; walkout from utility area to full 2-car garage. All this adjacent to parkland and Kincardine trail access and only five blocks to downtown, schools and arena / community centre. (id:22681)
RE/MAX Land Exchange Ltd Brokerage (Kincardine)
33 Lakefield Drive
Kincardine, Ontario
This one or two family home is very near completion - Two + Two bedroom with full in-law suite in the bright, spacious lower level. Lower level also has its own entrance by a side door and includes tidy kitchen, 3-piece bath, huge family / dining room with corner unit gas fireplace; and the two large bedrooms. The lower level can be closed off from the upper level. The shared laundry area is off of the secure lower level foyer. Home also features engineered hardwood floors throughout the main level, vinyl plank in main living areas and bedrooms down, with ceramic flooring at foyers and the three bathrooms. Quartz or granite kitchen countertops. Partially covered deck off of kitchen and from patio doors in master bedroom. Master has 3-piece ensuite. Concrete drive and walks, entire lawn will be sodded in season. Lakefield Drive is two blocks from the beach and walking path to the beach begins across the street from 33 Lakefield. (id:22681)
RE/MAX Land Exchange Ltd Brokerage (Kincardine)

