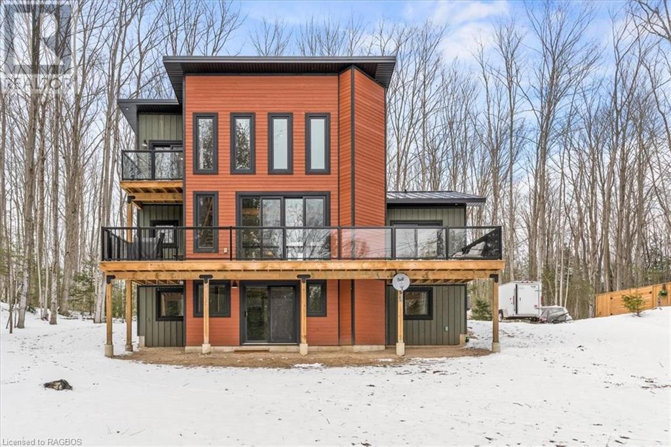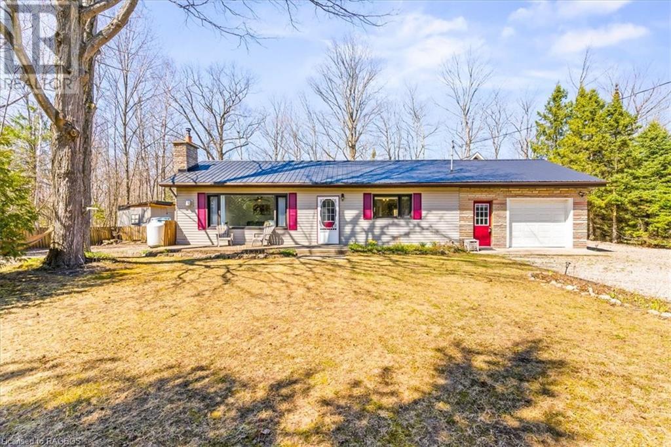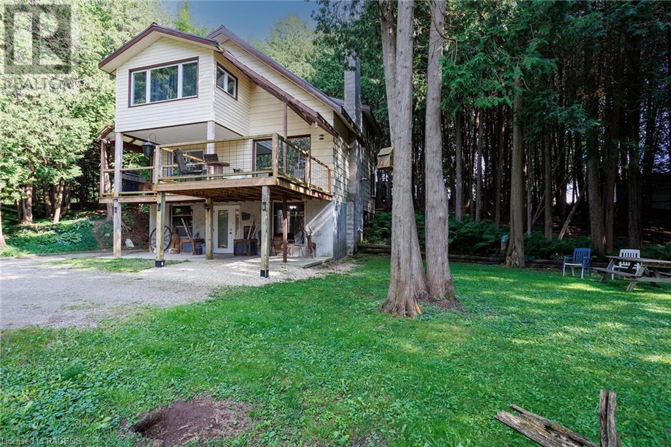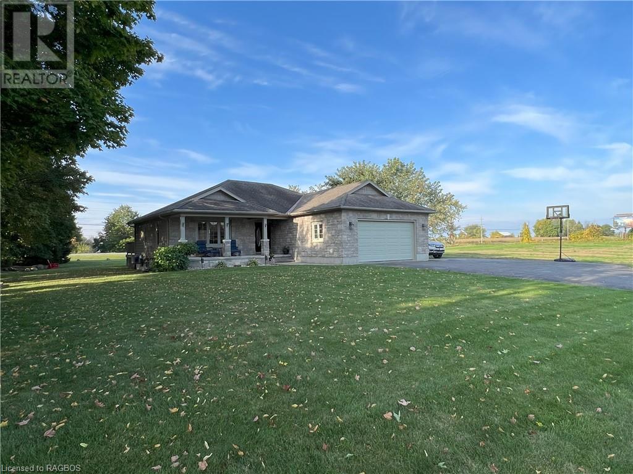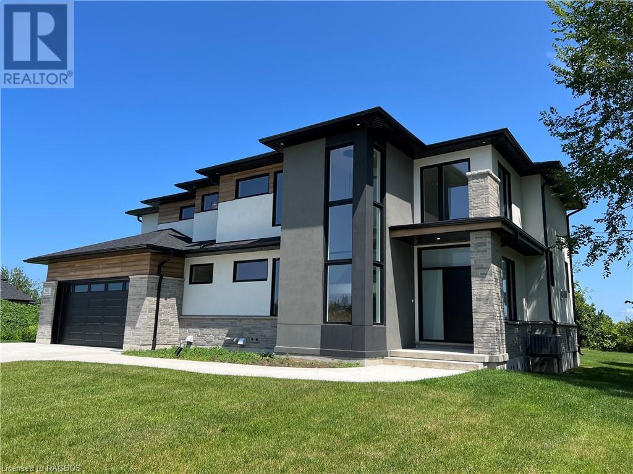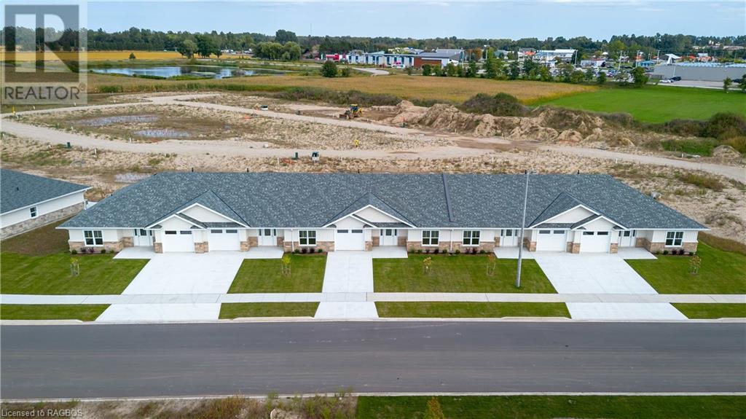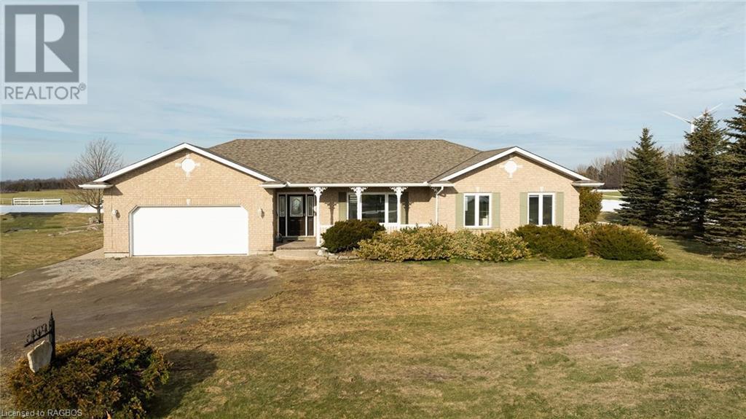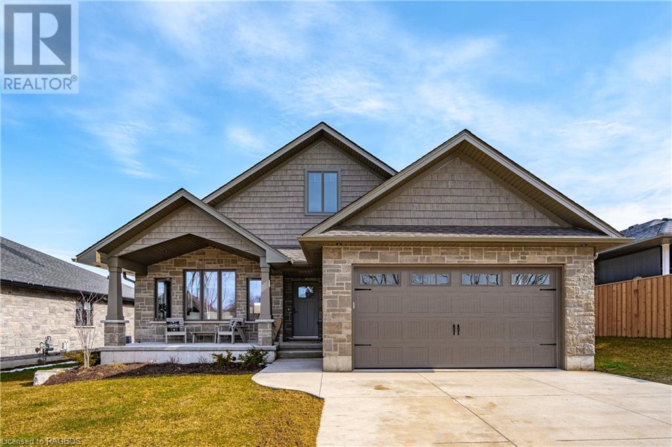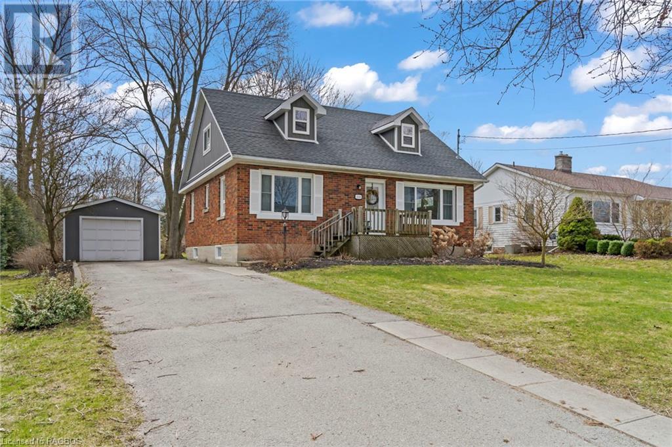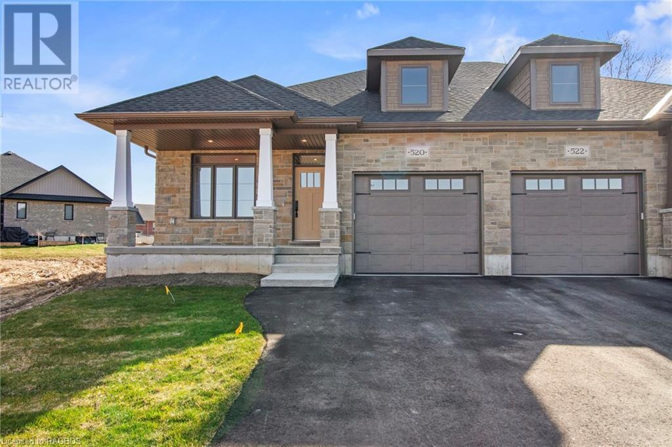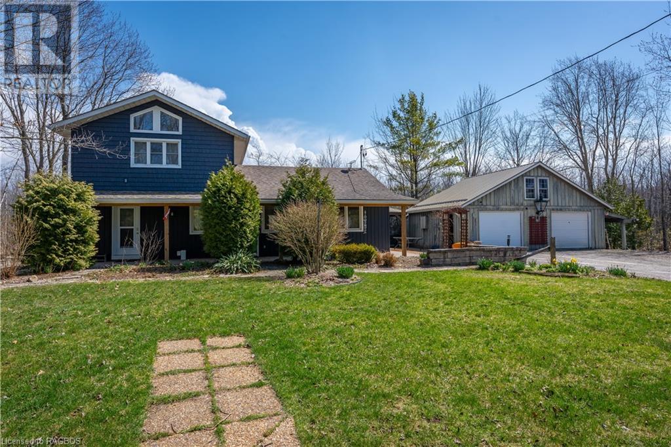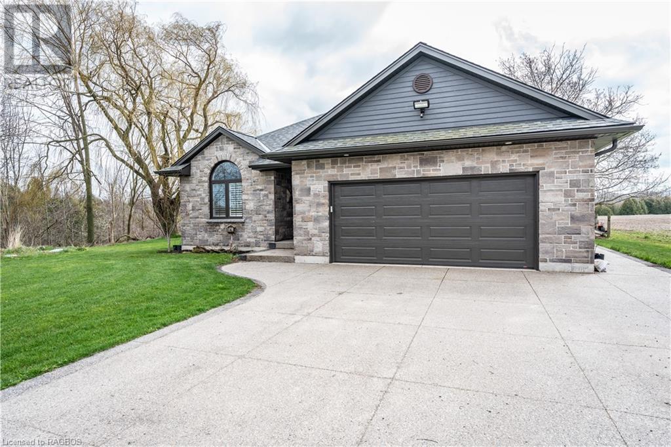78 Indian Trail
Sauble Beach, Ontario
Discover a once-in-a-lifetime opportunity with this exceptional CUSTOM BUILT home set on approximately 10 ACRES of scenic landscape along the WATERFRONT of the Sauble River. Surrounded by tranquil woodlands and a myriad of enchanting natural elements, this property offers a unique blend of privacy and serenity. The residence exudes a charming allure, characterized by rustic wood accents, a striking fireplace, and an abundance of natural light streaming through the expansive windows. The walkout basement leads to a backyard oasis overlooking the river, perfect for unwinding and enjoying the peaceful surroundings. With 3 bedrooms and 4 bathrooms, this home is perfectly suited for those seeking a year-round retreat. Experience a sense of tranquility as you indulge in river activities such as swimming, fishing, and paddle boarding during the warmer months, and explore on-property adventures like hiking, snowshoeing, and cross-country skiing in the autumn and winter. Conveniently located near Sauble Falls, Sauble Beach, Wiarton, and the Bruce Trail, this property offers a harmonious balance between nature and modern amenities. Don't miss the opportunity to immerse yourself in the splendor of this immaculate new build. (id:22681)
Exp Realty
25 Avele Road
Red Bay, Ontario
*BRAND NEW GARAGE/WORKSHOP with LOFT* Discover a stunning year-round residence or retreat located on the serene Avele Avenue in beautiful Red Bay. This BUNGALOW is situated on a peaceful street, backing onto private green space, providing enhanced backyard privacy for residents. A short stroll will lead you to the picturesque Red Bay Beach and the breathtaking sunsets of Lake Huron. This home boasts a harmonious blend of lush green lawns, mature trees, and well-maintained perennial flower beds. The single attached garage has been converted into a gym/workout space and can be easy converted back into a garage. Upon entering the home, one is greeted by a functional layout and bright, inviting living spaces. The well-appointed kitchen features oak cupboards and a central island, perfect for culinary enthusiasts. Currently configured as a two-bedroom, one-bathroom residence, there is potential for easy conversion back to three bedrooms. Additionally, residents will appreciate the bonus storage space provided in the laundry room. The charming great room showcases a large window, a propane stove, and a wood-burning insert for cozy evenings. The NEW DETACHED HEATED GARAGE/WORKSHOP (23' x 23') offers plenty of space for your toys and vehicle. It has a walkout balcony over looking the entire backyard and house. The backyard is your own personal oasis with the hot tub, enjoy star gazing around the campfire and the bunkie provides extra space for company. Offering an economical purchase and ownership experience, this property requires minimal enhancements, allowing new owners to move in seamlessly and relish the tranquil surroundings. Embrace the opportunity to make this inviting residence your own and enjoy the lifestyle it affords in the picturesque Red Bay community. (id:22681)
Exp Realty
493542 Baptist Church Road
Glenelg, Ontario
This is a unique one! It is one property, with two homes and three fire numbers nicely located between Durham and Priceville on a paved road. This is an ideal set-up for those wishing to live close to relatives; or to have an income producing rental or a guest house. Bell's Creek flows through the property with the two homes being on the South side; and the North side has an outbuilding currently housing horses and paddocks. There may be a possibility for the property be severed via natural severance with the creek; but Buyer would have to do their due diligence regarding that possibility. Both the North and South sides of the river have water (dug wells) and hydro. Main home is a 2-storey with ample room consisting of 3 full bathrooms with one on each level and 3-4 bedrooms depending on your setup. Guest house is a bungalow being approximately 800 square feet with 2 bedrooms, a living room, kitchen and an unfinished walk-out basement. Take a look at what is being offered. (id:22681)
Century 21 Heritage House Ltd.
Century 21 Cedar Glen Ltd Brokerage
122 Minto Drive
Georgian Bluffs, Ontario
THIS IS AN OUTSTANDING QUALITY BUNGALOW LOCATED ON A SPACIOUS COUNTRY LOT WITH OPEN FIELDS AND PRIVACY AT YOUR DOORSTEP. OFFERING AN OPEN CONCEPT LIVING STYLE FEATURING A LARGE KITCHEN WITH GRANITE COUNTER TOPS AND ALL NEW APPLIANCES (2022), A SPACIOUS LIVING ROOM WITH A GAS FIREPLACE, AS WELL AS A FORMAL DINING ROOM FOR FAMILY DINNERS. A BEAUTIFUL MASTER BEDROOM ON THE MAIN FLOOR BOASTS A WALK-IN CLOSET AND A THREE PIECE QUALITY EN-SUITE BATH. THERE ARE ALSO 2 ADDITIONAL BEDROOMS ON THE MAIN FLOOR AS WELL AS A FOUR PIECE BATH. THE LOWER LEVEL HOSTS 2 GOOD SIZE BEDROOMS, AN OFFICE/DEN, LAUNDRY FACILITIES, UTILITY ROOM AND ANOTHER 3 PIECE BATH. THE CENTER OF ATTENTION ON THE LOWER LEVEL IS A HUGE FAMILY ROOM WITH A WET BAR AND ANOTHER BEAUTIFUL GAS FIREPLACE. THE ENTIRE LOWER LEVEL HAS IN-FLOOR HEATING. THIS IS A GORGEOUS, EXTREMELY WELL CARED FOR HOME WITH MANY RECENT UPDATES. April 6 and 7 open houses will have treats and bottles of wine draws. (id:22681)
Royal LePage Rcr Realty Brokerage (Os)
901 Bogdanovic Way
Huron-Kinloss, Ontario
Contemporary, two-storey home with striking curb appeal, by Bogdanovic Homes in the new lakeside subdivision, Crimson Oak Valley, just south of Kincardine and only a short walk to the beaches of Lake Huron. This elaborate, beautifully designed, open plan home with stunning interior finishing will suit many, offering over 4000 sq ft of living space on three floors plus the WOW factor: open to below 19’ ceilings. Beyond the welcoming porch, the main floor foyer opens into a soaring two storey great room complete with gas fireplace and abundance of windows; the bright dinette boasts patio doors leading to a private backyard and huge covered porch, ideal for year-round entertaining (and future hot tub); the kitchen is a showcase enjoying plenty of custom cabinetry, floating shelves and work surfaces, an over-sized centre island plus easy access to a chef's delight: a large walk-in pantry! Completing this level is a mudroom located off the garage, a two piece bathroom and an office/study. Heading upstairs to the second level, you will note the expanse of the ceiling height once again with the addition of the wall of windows. The second level offers three bedrooms including a primary which enjoys a double door entrance, large walk-in closet complete with designer shelving and ensuite graced with a custom glass/tile shower, double vanity and tub. The main bathroom is conveniently located between the other two bedrooms; the laundry room is also located on this level, the perfect size and includes counter space plus cupboards. The open stairway to the lower level (almost 9' high ceilings), leads to a large family room , 4th bedroom and 4 piece bathroom. Completing this unprecedented new home are engineered hardwood, porcelain tile and carpeted floors; granite or quartz countertops; double car insulated garage; concrete driveway and sod. With schools, shops, restaurants, the recreation centre, golf course and harbour within easy reach, this is the ideal place to call home. (id:22681)
RE/MAX Land Exchange Ltd Brokerage (Kincardine)
1079 Waterloo Street N
Port Elgin, Ontario
NEW Freehold Townhomes in Port Elgin. These 2 bedroom, 2 bathroom townhouses are centrally located close to shopping and area walking trails. Forget the condo fees! These units feature radiant in-floor heat, large single car garage, primary ensuite bath and a walk-in closet. The open concept kitchen, living room and dining area makes for easy, convenient living. Front patio and walk-out to the rear patio add to the enjoyment of these single level units. Price includes HST after rebate is assigned to the Builder. Buyer must qualify for the New Home HST rebate, or if not must credit the Seller with the same amount on closing. (id:22681)
Royal LePage D C Johnston Realty Brokerage
1041 Bruce Road 23
Kincardine Twp, Ontario
Welcome to paradise, a country home 3 kms from town with 98.5 acres of land and something to offer for all members of the family. Sixty acres of workable land for the farmer, 4.5 acres with a house, horse paddock and shop/industrial building. The shop is all structural steel, 40 ft x 60 ft x 21 ft high, main door is 16ft wide and 15 ft high, fully insulated, within the shop there is an underslung 3 ton overhead crane on rails, full length of the building, 16'-4 clearance to underside. Shop is heated with a 55 ft Radiant Tube heater (Propane). The shop office is insulated and heated separately if required. High bay overhead lighting. 100 amp service. Shop office 10'-7 x 7'-11. The house was built in approx. 2002, recently completely up dated, 5 bedrooms, approx. 1750 sq ft main floor, approx. 1300 sq ft finished basement, 200 amp service, 2x6 construction with added insulation, vinyl windows, steel entrance doors, all brick exterior, new roof installed in 2021, new heat pump/AC unit installed in 2022, hot water boiler. 10 ft x 16 ft x 14 ft high accessory building/bunkie with fully insulated floor and rodent proof wire, 14ft x 16ft deck, 12 ft x 16 ft kitchen shelter with power from generator, 4 ft x 8 ft portable wood storage shed, horseshoe pits, generator enclosure, fire pit. 34 acres of bush/recreation land. Approx. 3 acres of manicured lawn with an abundance of cedar, apple and hardwood trees. You can wander in the back 40 and enjoy nature, the bush, the creek or camp out. Truly a one of a kind property. (id:22681)
Royal LePage Exchange Realty Co. Brokerage (Kin)
100 Ronnies Way
Mount Forest, Ontario
COME AND SEE, IT COULD BE YOURS. This 2 year old Bungalow has a great open concept feel. It has been finished with entertaining and comfort in mind. The vaulted ceilings and warm lighting add to the bright feel from the beautiful white kitchen Cabinets and white Quartz countertops. There is no shortage of space, with 2 bedrooms, 2 full bathrooms and a large living room upstairs, and then 2 bedrooms, one full bathroom and a family room downstairs. Some other great features include; Gas appliances, and main floor laundry. The insulated garage continues the clean look, finished with Trusscore wall and ceiling panels. (id:22681)
Royal LePage Rcr Realty Brokerage (Mf)
350 Durham Street W
Mount Forest, Ontario
Nestled on half an acre, in a peaceful neighbourhood, this solid brick home offers the perfect blend of classic charm and modern convenience. Outside, the expansive yard and deck beckons for outdoor gatherings, family time, or parking yourself under one of the mature maple trees. The detached garage provides parking for 1 vehicle, space for tools, or recreational equipment. As you step inside, you'll be greeted by an inviting atmosphere filled with natural light streaming through the windows, illuminating the gleaming hardwood floors that flow throughout the home. The spacious living/dining area provides ample space for relaxation and entertainment, while the updated kitchen boasts crisp new backsplash, updated cabinets/hardware, stainless steel appliances and an added breakfast bar! Soak your worries away in the extra large tub in the main level 3-piece Bathroom! Transform the now toy room on the main level to a large Bedroom or home Office. Upstairs, you will be impressed with two additional Bedrooms (one with built in closet space) and a 3-piece Bath. The full basement awaits your preferences. Create the ultimate entertainment space, a home gym, or a cozy family room—the possibilities are endless. Conveniently located close to Victoria Cross Public school, the arena and sports fields, parks, hospital, medical clinic and grocery/hardware stores, this home truly offers the best of both worlds. Don't miss your chance to make this your own oasis—schedule a showing today and start envisioning the possibilities! (id:22681)
Exp Realty
520 Newfoundland Street
Mount Forest, Ontario
Newly built Semi-Detached home located in a quiet cul-de-sac. This 2+1 bedroom 3 bath bungalow is beautifully finished, with highest regards to efficiency and quality. You'll benefit from the upgraded insulation package and you are separated from your neighbours with a concrete wall to eliminate any sound travel. The main level features 9 ft ceilings and an open concept feel with large kitchen with stone countertops, tidy dining area and a living room featuring a beautiful stone faced gas fireplace with barn beam mantle. The primary bedroom is spacious with a walk-through closet to the wonderful ensuite bathroom, coincidentally the second bedroom also features a walk-through closet with a cheater ensuite. The lower level features a huge recreation room, an additional bedroom, 3 pc bath and a large mechanical room for plenty of storage. Last but not least, enjoy your outside space with a large covered front porch and 12' X 16' covered deck out back with gas BBQ hookup. Full Tarion warranty!! (id:22681)
Coldwell Banker Win Realty Brokerage
55 Hansen Drive
South Bruce Peninsula, Ontario
Experience the ultimate naturalist's dream refuge at this exceptional 40+ acre property by Berford Lake near The Bruce Trail. This well-maintained home offers modern amenities including a bunkie, gazebo, hot tub, generator, and more. Ideal for large families, investors, or retirees, with a detached garage, RV parking area with electric and water hookup, and a zipline plus many more upgrades. For the avid angler, Berford Lake is known for its fishing and you can finish the day with a bonfire at the fire pit. Explore nearby trails, parks, beaches, and outdoor activities, making it perfect for active lifestyles or just chillin'. Enjoy the birds and peacefulness while sitting on the full length back veranda and embrace the rare flora and fauna surrounding you. Conveniently located near popular attractions such as Colpoy's Bay, Tobermory, 'The Grotto' in the National Park, Sauble Beach, Wiarton and so much more that the Bruce Peninsula has to offer. This property offers a unique opportunity to own a turn-key home base to explore and get back to the important things in life - you and family. 2 1/2 hours from Kitchener-Waterloo and 3 hours from GTA. (id:22681)
Coldwell Banker Peter Benninger Realty Brokerage (Walkerton)
5083 Bruce Road 3
Saugeen Shores, Ontario
Escape to tranquility in this Custom Berner Construction built home, a testament to fine craftsmanship and serene living. Nestled on 4 acres along the picturesque Scenic Saugeen River, this meticulously maintained residence offers the perfect blend of privacy and convenience. Built in 2016, this home is a haven for nature lovers and outdoor enthusiasts. Enjoy a leisurely stroll to the river's edge for a peaceful canoe ride or launch your small boat for a scenic tour. Delight in the abundant wildlife that surrounds you, or take a short drive to the sandy shores of Lake Huron and nearby shops. For golf enthusiasts, the Saugeen Golf Course is just a stone's throw away. Boasting 4 bedrooms and 3 baths, this home welcomes you with an open-concept kitchen & living rm and dining area, ideal for both everyday living and entertaining. The main floor laundry adds convenience, while the spacious master bedroom features a walk-in closet and ensuite bath, the main floor also features a 2nd bedroom. Step outside onto the rear deck with its inviting overhang, complete with a gas barbecue hookup for alfresco dining. A large shed provides ample storage for all your outdoor gear, rear yard invites cozy evenings under the stars with a campfire. Inside, unwind by the gas fireplace in the comfort of your own home, perfect for gatherings with family and friends. Descend downstairs to the lower level and discover a spacious family room adorned with a gas stove, providing additional warmth and ambiance. Two bedrooms, a bonus room/office and a three-piece bath offer plenty of room for guests and family, ensuring everyone has their own space to relax and unwind. With a double car garage, and plenty of parking, this property offers both practicality and curb appeal. The exterior showcases the timeless charm of Shouldice stone and Maibec siding, ensuring lasting beauty for years to come. Don't miss your chance to own this remarkable retreat where tranquility meets luxury. (id:22681)
Royal LePage D C Johnston Realty Brokerage

