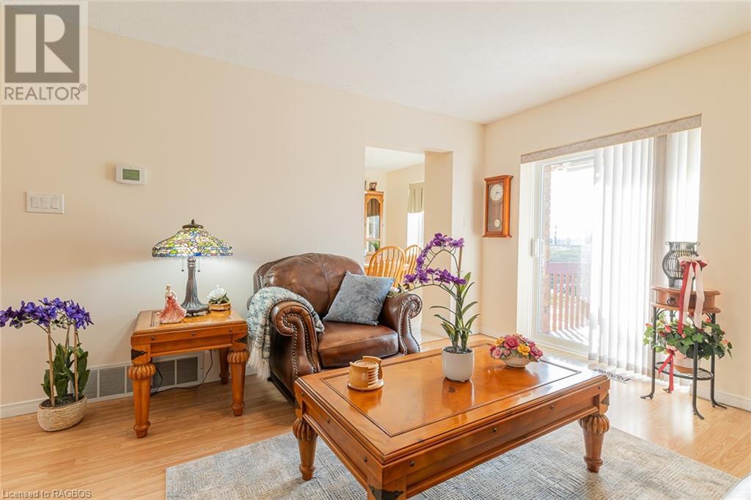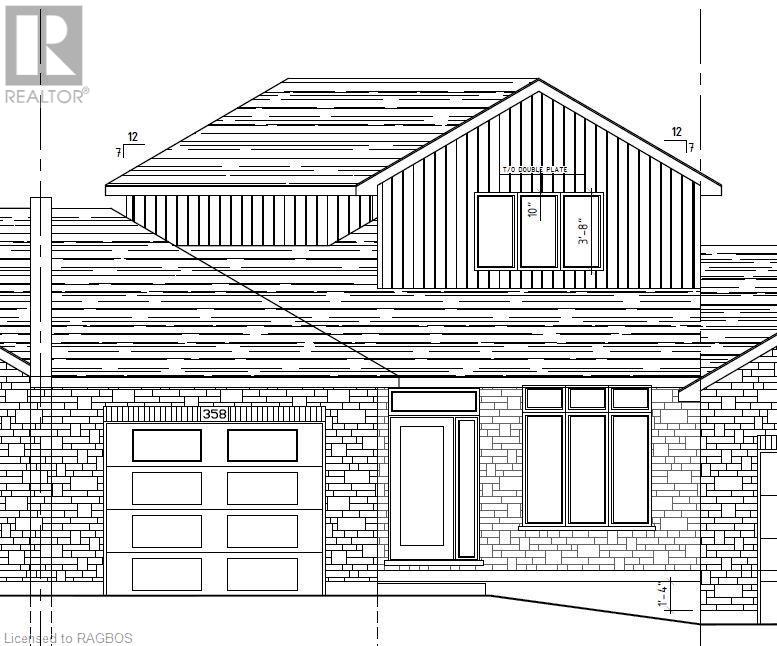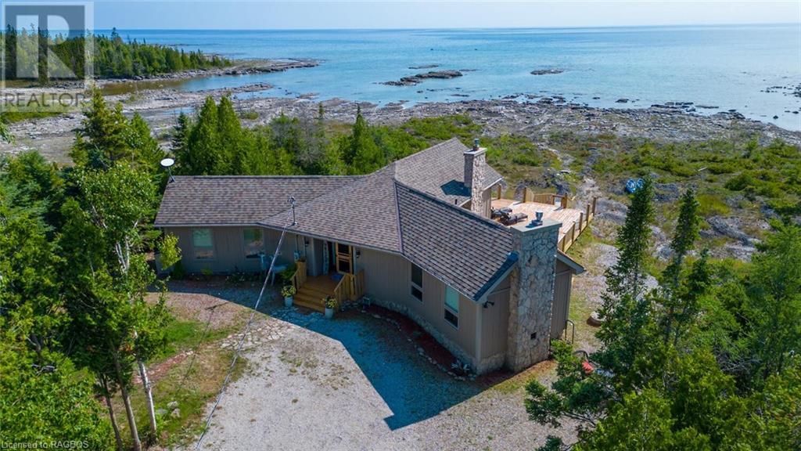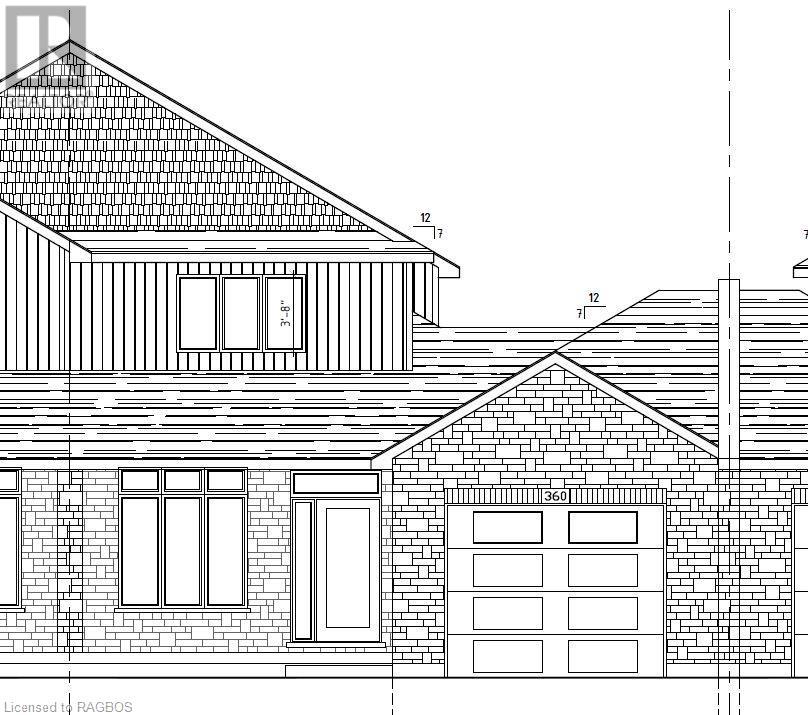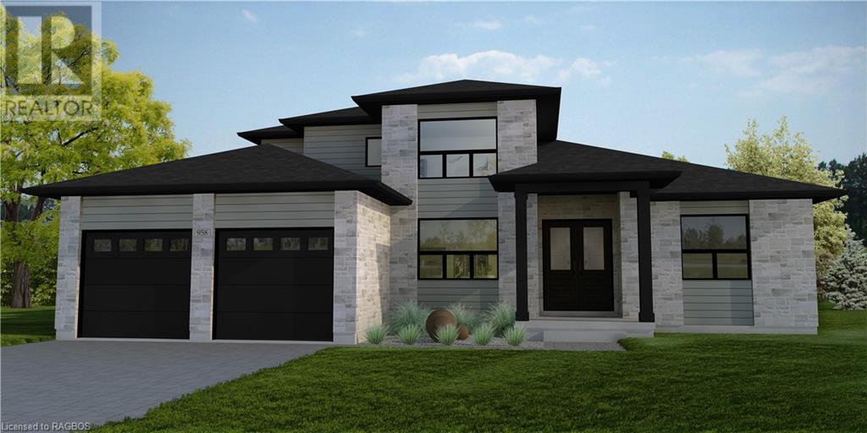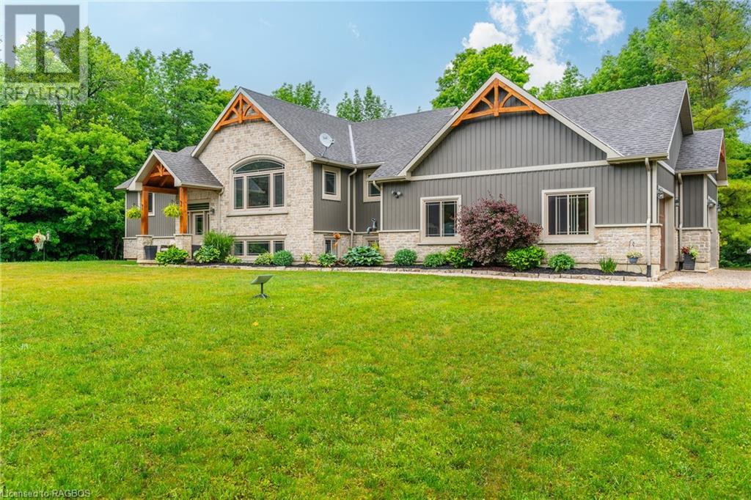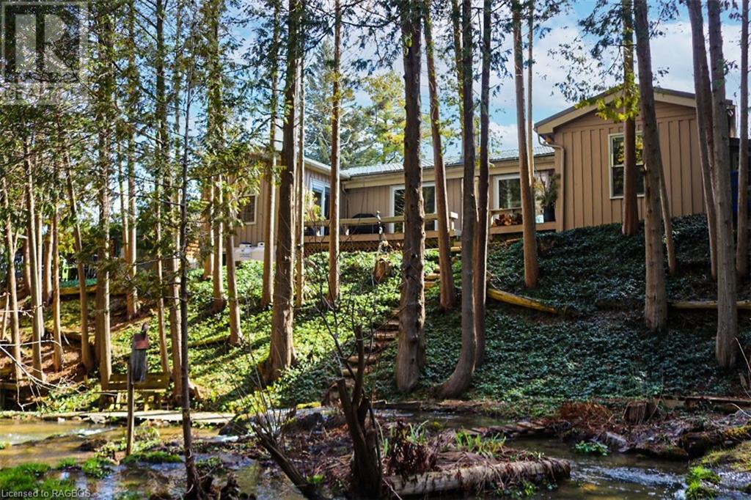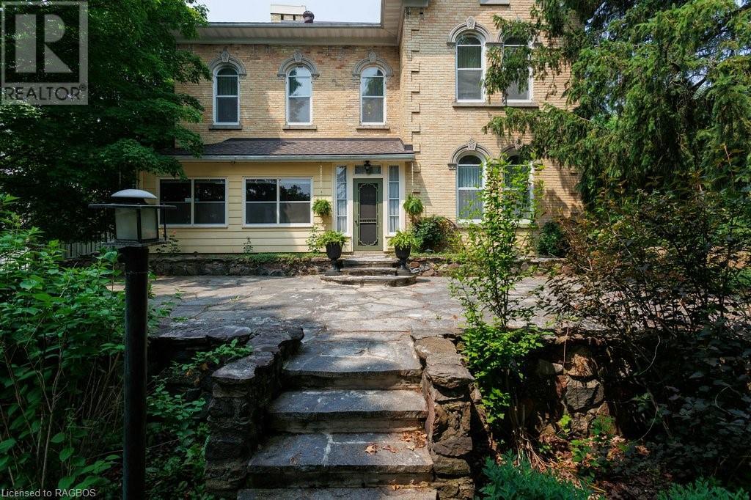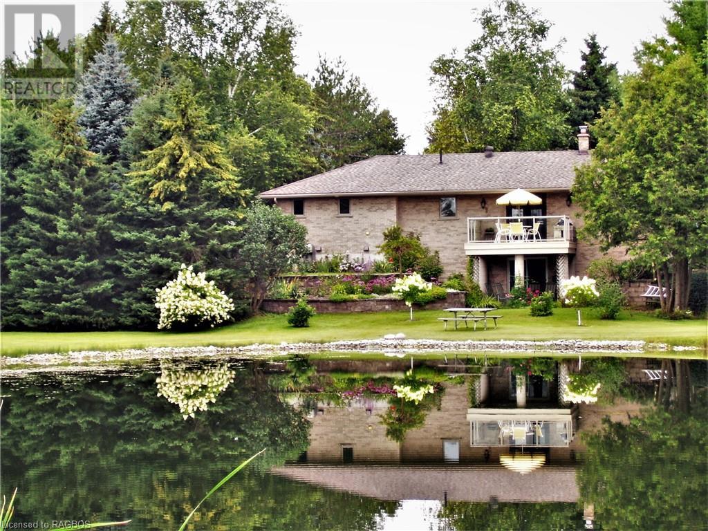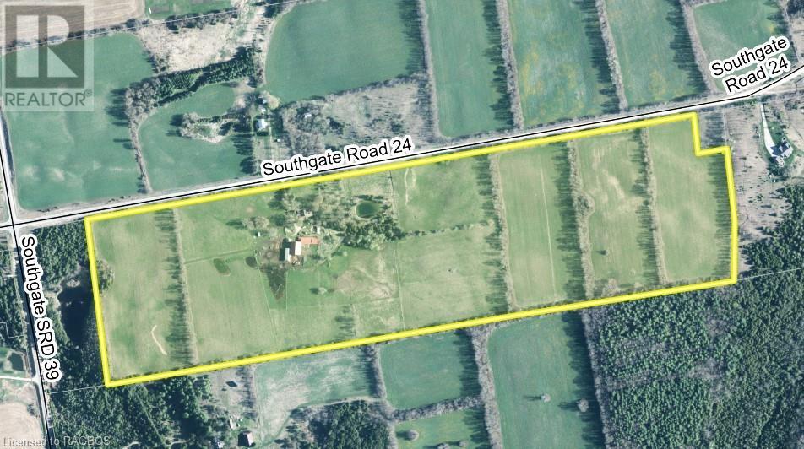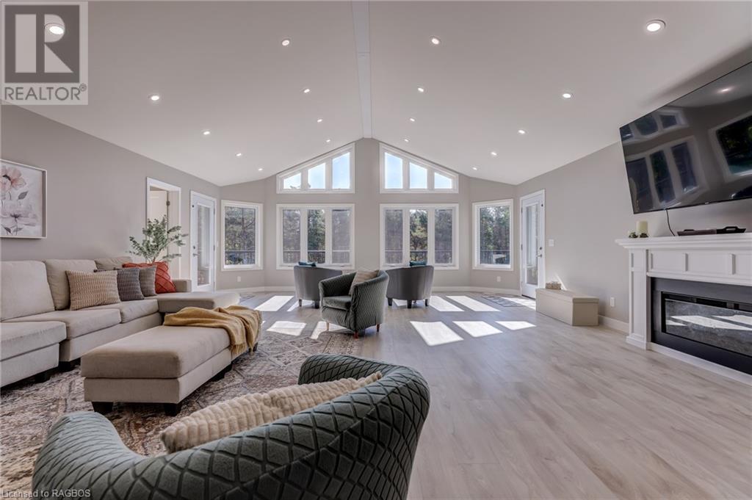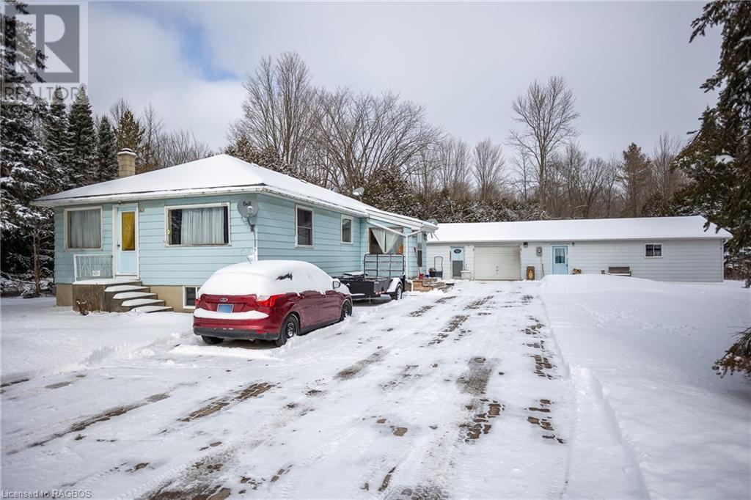812 9th Avenue ""a"" E
Owen Sound, Ontario
SUPER LOW CONDO FEES-ONLY $315/month! Nestled in a sought-after community, you couldn't ask for a better location! This lovely 3 bedroom, 3 bath townhouse with over 1600 total SF is close to schools, the Brightshores Hospital, shopping, restaurants and downtown. The condo lifestyle seamlessly combines style and functionality; no grass to cut or snow removal! This bright and spacious home has a large kitchen with ample cabinetry, multiple pot lights and convenient side counter that is open to the dining area. The living room with loads of natural light has sliding doors to a rear deck that backs onto an open area. A main floor powder room and inside access to the garage are a bonus! The upper level you will find 3 good-sized bedrooms and full bath with a brand new tub surround ($4000)! The lower level with a huge recreation room, pot lights & a cozy gas fireplace is ideal for family game night or to watch a movie. A spacious & convenient powder room is located in the laundry area. In addition to the garage and driveway, there are also 2 included parking spaces across from the home (#5). Every room in this well-maintained home has just been freshly painted, even the garage! Truly move-in ready! Enjoy the opportunity to live a comfortable lifestyle! (id:22681)
Chestnut Park Real Estate Limited Brokerage (O.s.)
Chestnut Park Real Estate Limited (Collingwood) Brokerage
358 Rosner Drive
Port Elgin, Ontario
Welcome to your dream home! This one of a kind 2-storey 1836 sqft freehold townhome offers a perfect combination of modern elegance and functional design. With 4 bright and spacious bedrooms providing ample room for rest & relaxation, 2.5 baths provide comfort & privacy for the entire family, main floor laundry for added convenience and the full unfinished basement is a blank canvas to customize additional living space that is tailored to your needs. Standard features include Quartz in the kitchen, hardwood and ceramic throughout the main floor, sodded yard, covered back deck, 9ft ceiling on the main floor and the ability to had select the interior finishes. HST is included in the list price provided the Buyer qualifies for the rebate and assigns it to the Seller on closing (id:22681)
RE/MAX Land Exchange Ltd Brokerage (Pe)
157 Zorra Drive
Tobermory, Ontario
It's time to make your dream of owning a waterfront property a reality. Welcome to 157 Zorra Drive! On your arrival the views are sure to take your breath away as you marvel at the unobstructed ocean-like vistas. Imagine the breathtaking sunsets while relaxing on over 1,600 sq. ft. of waterside decking, with glass railing, perfect for outdoor entertaining, dining, and stargazing in this incredible dark sky community. The views continue as you step inside the house through the covered front porch, where you will be greeted by open concept living and a magnificent wall of windows in the sunken great room/dining room, featuring vaulted ceilings, a cozy propane fireplace and two walkouts to the wrap around deck. The kitchen offers ample storage space, built-in appliances plus a skylight and a window overlooking the lake, allowing natural light to flood the space. The primary bedroom resides in one wing and is a true retreat, boasting vaulted ceilings, a propane fireplace, scenic water views, and a 3-piece bath with a glass shower. Two additional bedrooms are located in the other wing. Each bedroom offers water views, and convenient access to a 4-piece bathroom. This very private property with ample parking and a carport, is conveniently located just minutes from Tobermory for easy access to amenities, recreational activities, the ferry, and more. The storage shed offers storage for garden tools, lawn games or your water toys! The property holds tremendous potential as a great year-round home, a vacation rental with attractive income possibilities, or a cherished cottage where unforgettable memories are made. Come have a look. (id:22681)
RE/MAX Grey Bruce Realty Inc Brokerage (Tobermory)
360 Rosner Drive
Port Elgin, Ontario
The foundation is poured for this brand new 2 storey freehold townhome at 360 Rosner Drive in Port Elgin. This model is 1703 sqft with a full unfinished basement that can be finished for an additional $30,000 including HST. The basement would include a family room with gas fireplace, full bath, den and 4th bedroom. The main floor will feature 9ft ceilings, Quartz counters in the kitchen, hardwood and ceramic flooring, 9ft patio doors to a covered back deck measuring 10 x 12'6, primary bedroom with ensuite and laundry. Upstairs there are 2 bedrooms and a 4pc bath. The yard will be entirely sodded and the driveway will be concrete. HST is included in the asking price provided the Buyer qualifies for the rebate and assigns it to the Seller on closing. Interior colour selections maybe available for those that act early. (id:22681)
RE/MAX Land Exchange Ltd Brokerage (Pe)
958 Bogdanovic Way
Huron-Kinloss, Ontario
Now under construction in the lakeside subdivision of Crimson Oak Valley just south of Kincardine, this awe-inspiring 1 1/2 storey build with almost 2700 sq ft of finished living space enjoys a floor plan suitable for all ages. The home offers ornate roof lines, stone and brick exterior and welcoming covered porch. Step inside the large bright foyer with 10’ ceiling, note the convenience of the office/den with french doors suitably accessible especially for those working at home. From the foyer, you note the fabulous easy flow of space as you enter the great room, also enjoying a 10’ ceiling plus gas fireplace, the nice sized dinette, with patio doors leading to the ever popular covered porch, and that kitchen: a chef’s delight with large centre island, an abundance of cupboards and work space plus a gorgeous walk-in pantry! Also gracing the main level is a large laundry room and separate mud room with access from the garage, a two piece guest bathroom and a stunning primary bedroom with large 4 piece ensuite complete with tile/glass shower and walk-in closet. The staircase to the second level will take you to a four piece bathroom and two good sized bedrooms….this will be a toss-up as to which child gets the larger bedroom complete with walk-in closet! Stairs down from main level will take you to the unfinished basement, yours to complete as you wish: family room, bedroom, home gym, bathroom, storage space….completing this very desirable build: engineered hardwood, porcelain tile and carpeted flooring; granite/quartz countertops; large double car attached garage, concrete driveway and sodded yard. (id:22681)
RE/MAX Land Exchange Ltd Brokerage (Kincardine)
3 Teddy Bear Lane
South Bruce Peninsula, Ontario
Escape The Ordinary. An unmatched waterfront estate spanning almost 50 private acres, boasting a coveted waterfront location at Berford Lake, a breathtaking 3,000 feet along the majestic Rankin River, a luxurious main residence, charming guest house, and an impressive 40x60 shop. Marvel at the magnificent custom-built home adorned with exquisite stone and timber frame accents, boasting an impressive 4,600 square feet of luxurious living space across two levels. Step inside to a fabulous open design, with soaring cathedral ceilings above and hand-scraped bamboo hardwood floors below. The kitchen exudes elegance, with its Brazilian granite countertops, bespoke Mennonite-built cabinetry, stainless steel appliance package, coffee bar, and island. The adjacent butler's pantry with laundry facilities ensures effortless entertaining for discerning culinary enthusiasts. Retreat to the primary suite, offering a luxurious four-piece ensuite and a walk-out to the expansive back deck—a tranquil haven for relaxation. The lower level, providing two additional bedrooms and spacious recreation room, features in-floor heating for year-round comfort. Beyond the main residence, a remarkable 2,400 square foot shop awaits. With its three 12-foot bays, it provides abundant space for pursuing your business ventures, indulging in hobbies, or safeguarding treasured collections. The guest house, an original board and batten cottage, adds a touch of history and allure, perfectly suited for hosting guests or creating additional living quarters. Let the tranquil Rankin River guide your way as it gracefully winds for 3,000 feet through your property and pours into the beloved sandy bottom Berford Lake—a true gem for families on the Bruce Peninsula. Hike for kilometers on your own property and engage in thrilling water adventures like swimming, boating, and kayaking. This waterfront estate opens up a world of endless possibilities for outdoor exploration and unforgettable family adventures. (id:22681)
Keller Williams Realty Centres
181 Talisman Mountain Drive
Grey Highlands, Ontario
Welcome to your chalet nestled on the west side of the Magnificent Beaver Valley! This charming 3-bedroom, 2-bathroom home offers the perfect blend of tranquility and accessibility. A mere 10-minute drive takes you to the Beaver Valley Ski Club, while Thornbury and the top of Blue Mountain Resorts are just 20 minutes away. Situated on a picturesque lot, this chalet provides a captivating long view from the front and the soothing sounds of a year-round babbling stream at the back. The stream creates an absolutely mesmerizing and relaxing atmosphere, making this property a haven for those seeking serenity. The main floor living area features an airtight wood stove in the living room, providing a warm and inviting space to unwind. Imagine yourself sitting by the fire, letting the stresses of the day melt away in this cozy retreat. Practicality meets convenience with a single-car garage offering inside entry to a generously sized mudroom. This thoughtful design allows for easy delivery of supplies and sporting goods, shielding you from unsettled weather conditions. Whether you're in search of a recreational getaway or considering full-time living, this chalet caters to all your needs. Don't miss the chance to own a piece of paradise right next to the old Talisman resort. This is a rare opportunity that promises a lifestyle of comfort, convenience, and natural beauty. For additional details visit our website (id:22681)
Sea And Ski Realty Limited Brokerage (Kim)
538 Queen Street N
Paisley, Ontario
A unique property to be proud of! Carry on the ownership of this GRAND yellow brick home that once featured a Ball Room (current kitchen and dining room). Built by Robert Porteous, Banker and Businessman circa 1880, the house was designed to accommodate friends, family and business associates. Large outdoor front patio, front sun porch, Four white marble fireplaces, 11.5 foot ceilings on the main floor, sweeping staircase, roomy bedrooms, thick walls, built-in's, spacious basement (including pantry) and original Carriage House still remain. Subsequent owners added an addition at the back which has been used as private living quarters complete with an Amethyst covered fireplace, main floor bathroom, laundry room and more. Some interior supporting walls are double brick, with exterior being triple brick. Basement and 2nd floor ceilings are 10.5 feet high. Basement has concrete floors, propane fireplace and stone foundation walls approximately 3 feet thick. Wiring has been updated and there is a generator for backup if needed. A huge 52 X 62 Shop has been attached to the 26' X 18.5' brick carriage house. Current owner has lived here for decades and ran Gar-ham Hall Bed and Breakfast, utilizing the 6 bedrooms and 5 bathrooms, even creating the magical 3rd floor Suite. Set back from the main street in the Village of Paisley, this property is 1.43 acres in size so it has a private feel with spacious outdoor lawns and a side patio off of the private quarters. Situated less than a half hour from Bruce Power, this would be a great place to provide lodging and storage for those who need it, run a B and B, or simply enjoy it with your family. Floor plans can be viewed in the photos and enjoy the virtual walkthrough. (id:22681)
Coldwell Banker Peter Benninger Realty
193173 30 Sideroad
West Grey, Ontario
Three private scenic acres with a 4 bedroom, 2.5 bathroom brick home overlooking a large private pond (pond depth of 8'-10' and spring fed). Main floor of the home consists of kitchen, dining room, laundry, 4 pc bathroom, 2 pc bathroom, primary bedroom plus 2 additional bedrooms, rear entrance to yard, an entrance to the attached 1 car garage, and the living room with lovely balcony over looking the pond and landscaped rear yard. Lower level has a large family room with propane fireplace, and walk-out to patio and rear yard, 3 pc bathroom, 4th bedroom, and 2 utility rooms. Yard has 3 storage sheds. This property is in a great location minutes to the Town of Durham and 15 minutes to the Town of Hanover. [Annual Heat: $2,282.59; Annual Hydro: $1,858.00; Furnace is 1 yr old; Owner has a monthly furnace and fireplace maintenance and repair contract with Cross Heating for $21.58/month that can be cancelled if buyer wishes to]. (id:22681)
Wilfred Mcintee & Co Ltd Brokerage (Dur)
243294 Southgate Road 24
Southgate, Ontario
65 acre farm, with approximately 45 acres workable. With 3000 sq. ft. of living space this renovated farm house showcases the beautiful original stone walls throughout the interior main level. Featuring massive sized main level rooms, tons of natural light, and double staircases this home is overflowing with potential. Main floor consists of: foyer, kitchen, dining room, living room, sitting room, laundry room, a sunroom, 4 pc bathroom, and 2 bedrooms. Second floor consists of: 3 bedrooms, a 3pc bathroom, and a kitchenette. The undeveloped basement is for utilities and storage with a walk-out and walk-up. Geothermal heating and cooling systems, and most windows replaced. Currently undergoing renovations on main level with new drywall installed in many areas. There is large spring fed pond. 3 dug well casings with one overflowing at all times. Bank barn with loose housing and 3 additions, 1 would make a good kennel. There is a concrete yard and detached covered 20'x60' pit silo. (id:22681)
Wilfred Mcintee & Co Ltd Brokerage (Dur)
615690 Hamilton Lane
West Grey, Ontario
Welcome to your dream home nestled on almost 5 acres in the heart of scenic countryside, offering the perfect blend of modern luxury and tranquil rural living. This exceptional property, located just 3 minutes from Markdale, 15 minutes to Beaver Valley Ski Club, and a short 30-minute drive to Blue Mountain, is a true gem for those seeking a peaceful yet accessible retreat. This unique property boasts not one, but TWO fully equipped residences, making it perfect for multi-generational living, rental income, or hosting guests. The main residence has a GeoThermal heating and cooling system, is nearly 5,000 sq. ft. and offers 5 bedrooms, 3 bathrooms, an office, an expansive open concept kitchen, dining and living room with vaulted ceilings. The basement is fully finished and complete with its own kitchenette, large recreation room, and four walkouts to the backyard. The heart of this home is undoubtedly the spacious kitchen featuring a magnificent 15-foot island, perfect for family gatherings and entertaining. Custom Amish-built cabinetry, a built-in spice rack, and high-end appliances make this kitchen a chef's paradise. Relax and take in the breathtaking treed views on the expansive 55-foot deck, ideal for summer BBQs, star-gazing, or simply unwinding in the fresh air. The primary bedroom boasts a generous 13-foot walk-in closet and 8-foot sliding doors leading to your private outdoor oasis and beautiful 5 piece ensuite complete with soaker tub. But that’s not all, in addition to the main residence, there is a separate guest house featuring an open concept kitchen, living, and dining room, 2 bedrooms, bathroom, and laundry facilities, making it an ideal space for visitors or extended family. (id:22681)
Century 21 In-Studio Realty Inc.
150 Sir Johns Crescent Highway
Shallow Lake, Ontario
TWO LIVING SPACES FOR THE PRICE OF ONE! Spacious home with a galley kitchen, dining room, living room with wood stove, 3 bedrooms, 1 full bath & 1/2 bath/laundry. Lots of storage space in the unfinished basement or finish to your own liking. Attached garage & heated workshop 24x30. Large granny suite 24x30 built in 1990, open concept with a 3pc bath and its own septic. Garage & Granny Suite roof done in August 2022. Located in the small village of Shallow Lake with everything one would need for every day living. Post Office/variety/liquor store, coffee shop, barber shop, gas station, truck repair, ready made meal heat n eat, ball diamond, community center, church, and access to the rail trail. Only 12 minute drive to the sandy shores of Sauble Beach. Not to mention access to our very own Shallow Lake what more could you want in a place to call home! (id:22681)
Sutton-Sound Realty Inc. Brokerage (Owen Sound)

