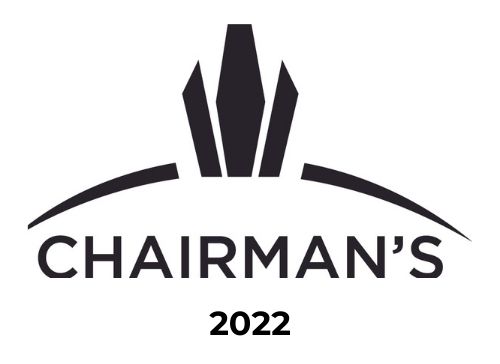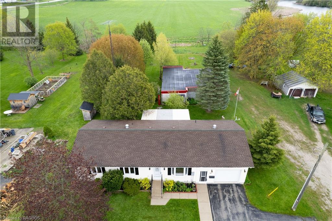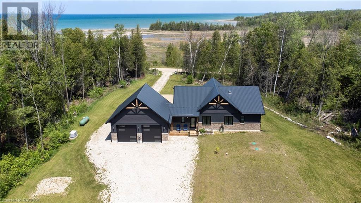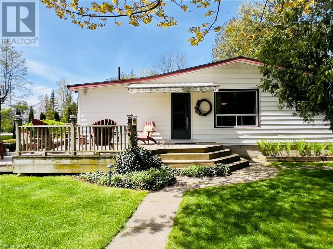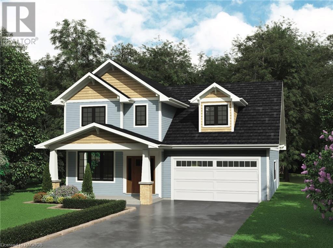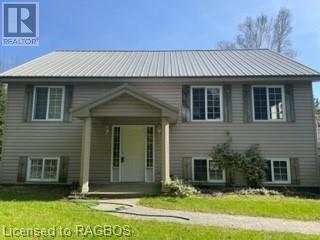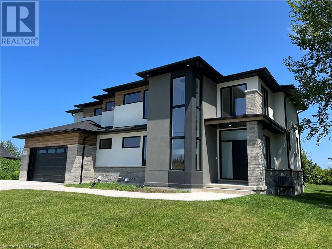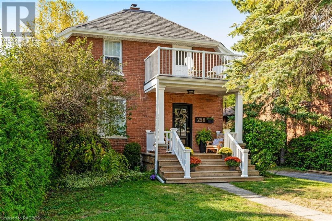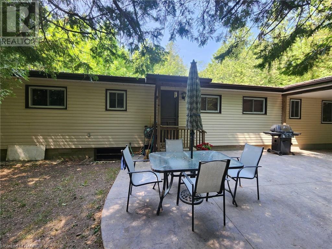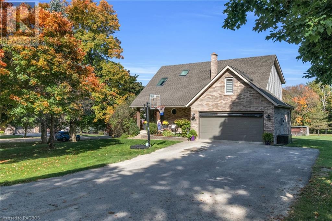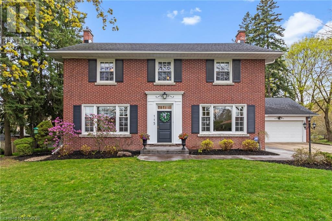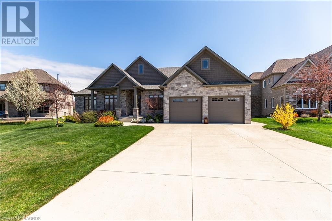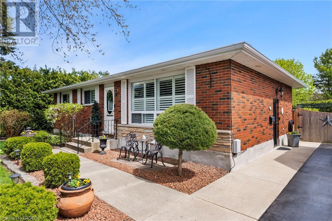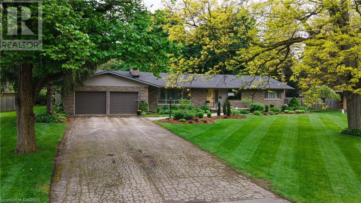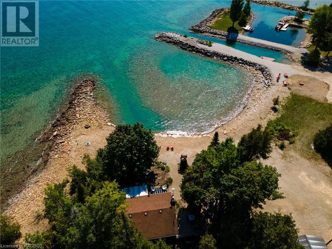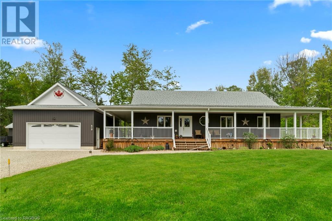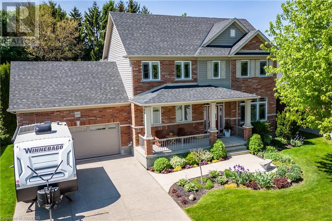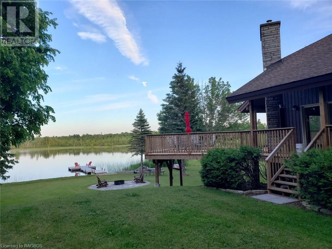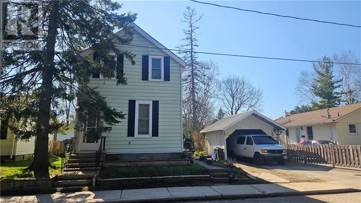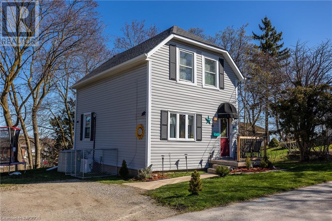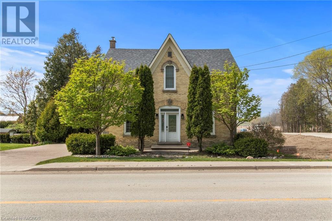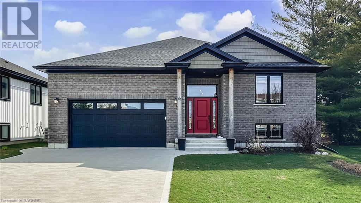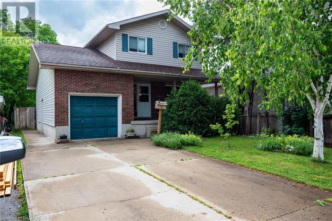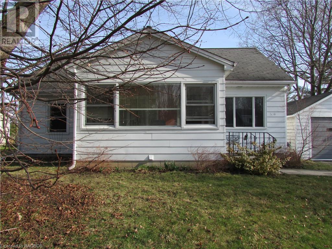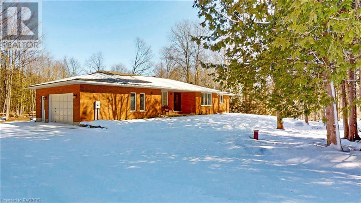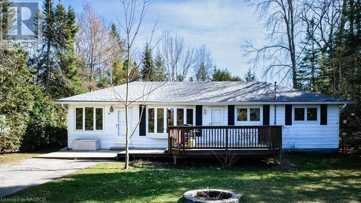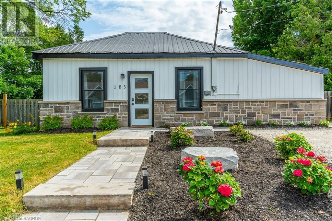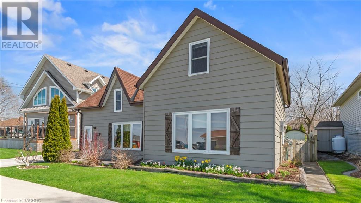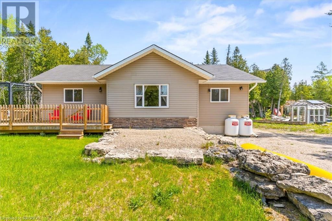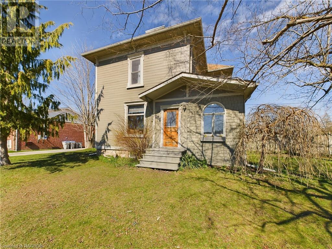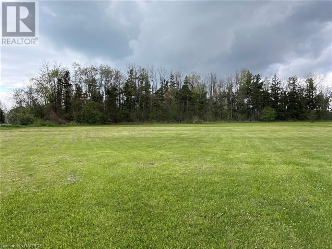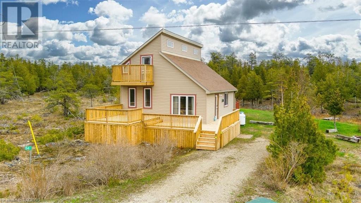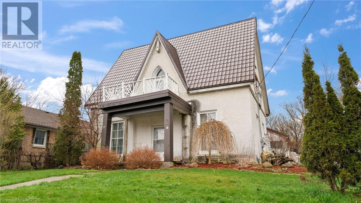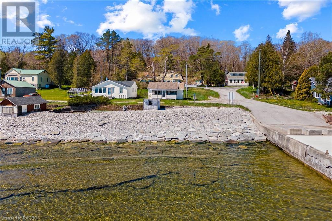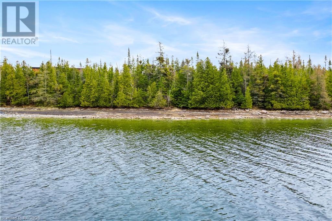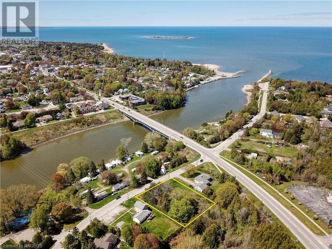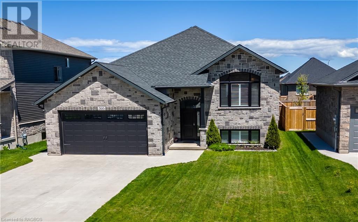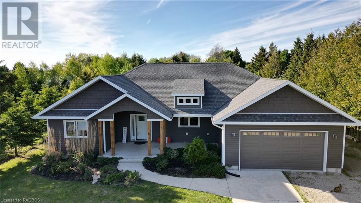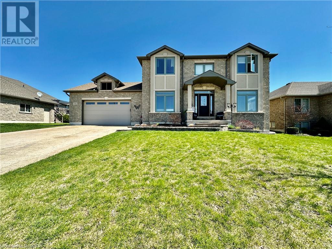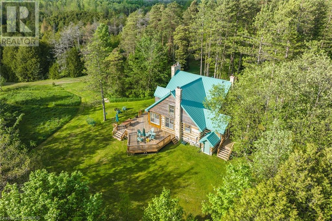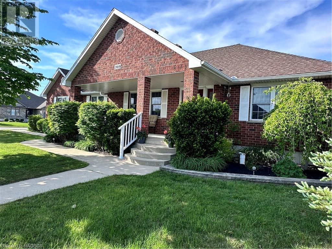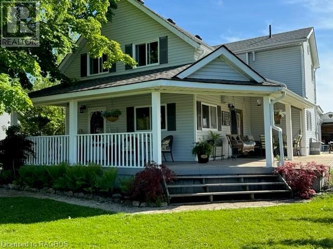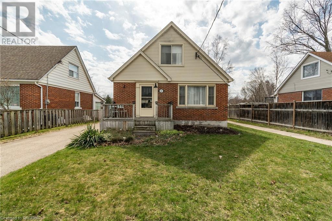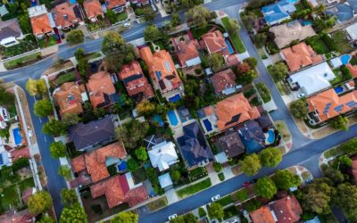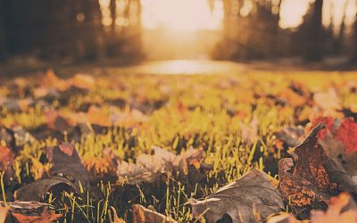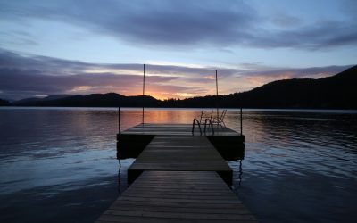GREY & BRUCE COUNTIES
Find & Sell
Your Home
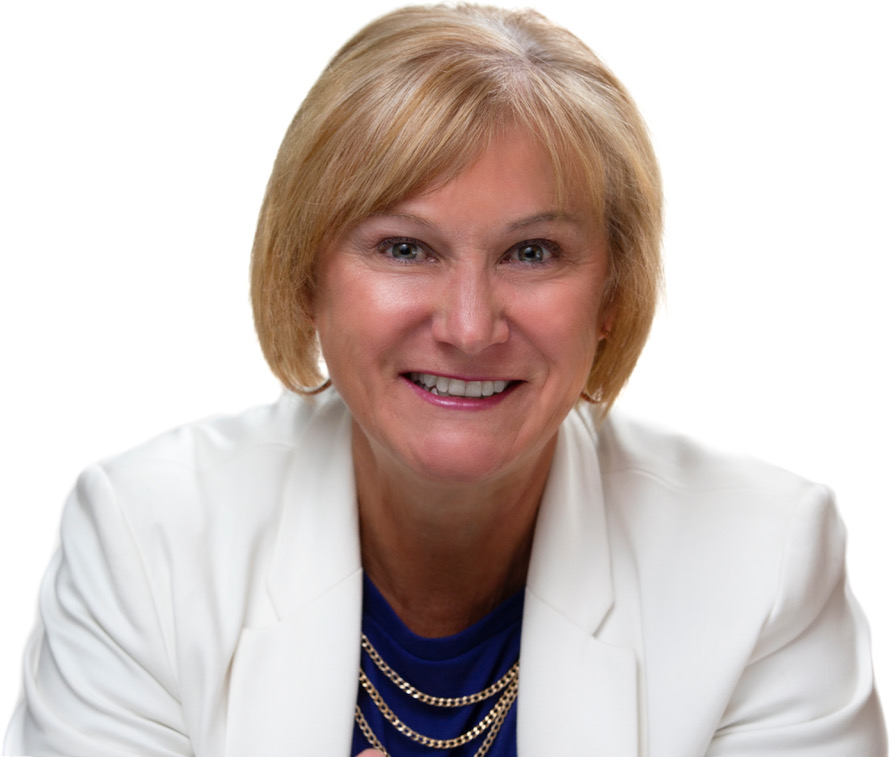
SHANNON DECKERS
Not Just Another Realtor®
Welcome. It is my sincere hope that you come to see the potential that Grey Bruce has to offer you.
As a skilled full-time realtor, I am dedicated to guiding you through purchasing and selling real estate in Canada’s playground. Let’s walk through it together and find the place for you to call home.

Extensive experience in the Owen Sound area

Specializes in buying and selling residential, rural properties

Has the local knowledge needed for buying and selling in Grey & Bruce Counties
YEAR EXPERIENCE
HOUSES PURCHASED
HOUSES SOLD
BOTTLES OF PERRIER
SHANNON DECKERS
Why Choose Us
Honesty
Truthful assessments and real estimates based on current markets.
Availability
Always ready to set up viewings and meet at your convenience. Only ever a phone call away, Shannon is quick to reply with useful and knowledgeable information.
Determination
Working tirelessly to find the best house at the best price, and showcasing your home in the best possible light.
New Listings
308 Clarendon Street
Southampton, Ontario
Step into the charm of yesteryear with Clarendon Cottage, a century-old farmhouse nestled on a serene corner lot. Surrounded by mature trees and beautifully manicured English gardens, this enchanting property offers privacy and tranquility, complete with an outdoor shower for a touch of rustic luxury. The main house features a bright and airy living room - Bask in the natural light that floods this welcoming space, featuring hardwood floors and a Scandinavian-style freestanding gas stove for cozy evenings. A perfect kitchen for culinary adventures, combining practicality with charm. Recently renovated and updated bathroom combines modern amenities with timeless appeal. Three comfortable bedrooms provide ample space for rest and relaxation. Basement laundry - convenient and functional, located in the partial basement. The secondary suite offers one and a half bedrooms, a cozy family room with second gas fireplace and its own private entrance, it’s a versatile space, perfect for family, guests or short term rentals. There is also the option to convert back to a single residence if desired. Additional features include a detached single car garage/workshop, Ideal for hobbies or additional storage and an efficient natural gas forced air furnace. Discover the perfect blend of historic charm and modern convenience at Clarendon Cottage. Whether you’re looking for a family home, a rental property, or a peaceful retreat, this unique farmhouse has it all. Don't miss the opportunity to own a piece of Southampton’s history. (id:22681)
Royal LePage D C Johnston Realty Brokerage
35 2nd Avenue Ne
Chesley, Ontario
This Quality built Home is nestled on a spacious lot with a backdrop over looking rolling fields. Providing country living with small town charm. Welcome to our listing in Chesley Ontario. Pride of ownership is evident as you walk around the property. Built in 1994 this bungalow offers 4 Bedrooms, 2 Bathrooms and 2,300 sq ft of living space on 2 levels. Home has been well maintained, newly renovated and updated. Including new flooring, freshly painted, updated bathroom, light fixtures and so much more. One of the unique selling features of this property is a larger detached shop which provides 1,750 sq ft of additional space. Perfect for hobby enthusiast or could be utilized for storage rental income. Contact your REALTOR® today to book a showing showing. (id:22681)
Royal LePage Exchange Realty Co.(P.e.)
1751 3rd Avenue E
Owen Sound, Ontario
Welcome to your charming new home, perfect for investors or first-time buyers seeking value and character! Nestled near the Bayshore Arena, waterfront trails, and schools, this property boasts convenience and beauty. Sitting on a large double lot, this well-maintained home exudes timeless charm with original hardwood floors, statement trim, and arched doorways. Step inside to discover a harmonious blend of classic elegance and modern updates, including new windows and doors throughout. The heart of the home is the functional updated eat-in kitchen, attached to a versatile flex room at the rear featuring a convenient two-piece bathroom with laundry. Upstairs, you'll find a well-appointed four-piece bath with a separate shower and tub, accompanied by two generously sized bedrooms. The primary bedroom delights with a walk-in closet, while the second bedroom offers a partial water view, adding a touch of serenity to your space. Outside, the massive backyard beckons with a deck and patio, offering ample space for outdoor relaxation and entertainment. With access from two streets, this property presents endless potential for expansion or customization. Plus, enjoy the beauty of raised garden beds, perfect for cultivating your own oasis right at home. Don't miss out on this rare opportunity to own a piece of charm and value in a coveted location! (id:22681)
Century 21 In-Studio Realty Inc.
2 White Pine Avenue
Port Elgin, Ontario
Introducing Huron Breeze, a 1.7 acre, lakeside sanctuary nestled along the serene shores of Lake Huron. This stunning, custom-built bungalow, completed in 2022, exudes timeless elegance with its luxury finishes and meticulously crafted cabinetry throughout. Boasting three bedrooms and two and a half bathrooms, residence offers the epitome of comfort and sophistication. Step inside to discover the allure of in-floor heating that extends seamlessly throughout the house and garage, ensuring warmth and comfort even on the chilliest of days. The open-concept layout, with 10' ceilings throughout, creates an inviting ambiance, perfect for both entertaining guests and everyday living. The great room offers spectacular lake views and a 16' vaulted ceiling. The designer kitchen features a stunning Turkish porcelain tile backsplash to the ceiling and quartz countertops, plus a hammered, country sink. The large island features ample storage and seating, perfect for entertaining. Indulge in cozy evenings by the floor-to-ceiling, river-rock, propane fireplace creating the perfect atmosphere for intimate gatherings or quiet moments of reflection. Just steps away from pristine sand beaches, where each day is punctuated by awe-inspiring sunsets over the shimmering waters of Lake Huron. Convenience meets sustainability with an electric vehicle charging station, exemplifying the commitment to modern amenities and environmental responsibility. SNS soundproofing in all interior walls for added privacy. The 27' x 23' garage, with 4 - 10' x 10' automatic doors, Trusscore walls and ceilings offers ample room for vehicles and water toys. Escape the hustle and bustle of everyday life at while being just 15 minutes away from the vibrant communities of Port Elgin and Kincardine, offering numerous shopping and dining options. Don't miss the opportunity to make this lakeside haven your own, where every moment is infused with the beauty of nature and the comforts of luxury living. (id:22681)
Coldwell Banker Peter Benninger Realty
551 Attawandaron Road
Point Clark, Ontario
Welcome to your perfect summer getaway! This charming three-bedroom, one-bathroom home or cottage in the heart of Point Clark offers a serene escape just steps from the beautiful shores of Lake Huron. Inside, you'll find a cozy living space with plenty of natural light, an inviting kitchen, and three bedrooms perfect for family and guests. The full bathroom is well-appointed and convenient. Outside, the deck has plenty of space for entertaining or relaxing with a good book. The expansive yard provides ample space for outdoor activities, and the proximity to the lake ensures endless opportunities for swimming, boating, and sunsets over the water. Additionally, a charming bunkie can sleep extra guests and also double as great storage space. Located just a two-minute walk to the beach, with direct access right across the road, this cottage offers the ultimate convenience for beach lovers. For those interested, the vacant lot adjacent to the property can be purchased separately. Don't miss this chance to own a slice of paradise in Point Clark. Contact your agent today! (id:22681)
RE/MAX Land Exchange Ltd Brokerage (Pc)
RE/MAX Land Exchange Ltd Brokerage (Goderich)
27 Lakeforest Drive Unit# Lot 28
Saugeen Shores, Ontario
Southampton Landing is a new development that is comprised of well crafted custom homes in a neighbourhood with open spaces, protected land and trails. This 2 storey Torbay model is to be built by, the developer's exclusive builder, Alair Homes. All of Alair's homes are customized, no need for upgrades, their list of standard features are anything but standard. If this plan doesn't suit your requirements, no problem, choose from our selection of house plans or bring your own plan. Alair Homes will work with you to create your vision and manage your project with care. Not the lot for you? no problem, pick your lot, we have plenty of standard and premium lots to choose from. Phase 2B; Lot 28 is a rectangular lot with mature trees at the rear. Southampton Landing is suitable for all ages. Southampton is a distinctive and desirable community with all the amenities you would expect. Located along the shores of Lake Huron, promoting an active lifestyle with trail systems for walking or biking, beaches, a marina, tennis club, and great fishing spots. You will also find shops, eateries, art centre, museum, and the fabric also includes a vibrant business sector, hospital and schools. Architectural Control & Design Guidelines enhance the desirability of the Southampton Landing subdivision. Buyer to apply for HST rebate. House rendering and house plan subject to change. The foundation is poured concrete with accessible crawlspace, ideal for utilities and storage. Click on the 3D link to view a finished Torbay model (built for another buyer), this will give you an indication of the floor plan and the builder's quality workmanship. Make Southampton Landing your next move. Inquire for details. (id:22681)
RE/MAX Land Exchange Ltd Brokerage (Pe)
1020 Second Avenue N
Sauble Beach, Ontario
Are you looking for a beautiful home where you can bike or take a walk along the beach. This home is on a corner lot surrounded by trees, giving you a quiet atmosphere. The home has an open concept living room, dining room and kitchen. The upstairs has beautiful oak hardwood floors and tile in the kitchen and bathroom. The cathedral ceilings brighten up the main floor. Enjoy your morning sitting on the deck off the living room. There are 2 bedrooms are on the main level. On the lower level there is a good size family room with carpet. You will see the laundry room and 2 other bedrooms. There is also a room that can be used for an office or toy room. There is a garage with parking for 2, along with the driveway fitting 4 cars for family and friends. (id:22681)
Exp Realty
901 Bogdanovic Way
Huron-Kinloss, Ontario
Contemporary, two-storey home with striking curb appeal, by Bogdanovic Homes in the new lakeside subdivision, Crimson Oak Valley, just south of Kincardine and only a short walk to the beaches of Lake Huron. This elaborate, beautifully designed, open plan home with stunning interior finishing will suit many, offering over 4000 sq ft of living space on three floors plus the WOW factor: open to below 19’ ceilings. Beyond the welcoming porch, the main floor foyer opens into a soaring two storey great room complete with gas fireplace and abundance of windows; the bright dinette boasts patio doors leading to a private backyard and huge covered porch, ideal for year-round entertaining (and future hot tub); the kitchen is a showcase enjoying plenty of custom cabinetry, floating shelves and work surfaces, an over-sized centre island plus easy access to a chef's delight: a large walk-in pantry! Completing this level is a mudroom located off the garage, a two piece bathroom and an office/study. Heading upstairs to the second level, you will note the expanse of the ceiling height once again with the addition of the wall of windows. The second level offers three bedrooms including a primary which enjoys a double door entrance, large walk-in closet complete with designer shelving and ensuite graced with a custom glass/tile shower, double vanity and tub. The main bathroom is conveniently located between the other two bedrooms; the laundry room is also located on this level, the perfect size and includes counter space plus cupboards. The open stairway to the lower level (almost 9' high ceilings), leads to a large family room , 4th bedroom and 4 piece bathroom. Completing this unprecedented new home are engineered hardwood, porcelain tile and carpeted floors; granite or quartz countertops; double car insulated garage; concrete driveway and sod. With schools, shops, restaurants, the recreation centre, golf course and harbour within easy reach, this is the ideal place to call home. (id:22681)
RE/MAX Land Exchange Ltd Brokerage (Kincardine)
258 John Street
Stayner, Ontario
Stunningly renovated and decorated by owner who is a professional interior designer. This 2 storey brick home will leave you in awe when you view it. The kitchen is a show piece with all high end appliances, over sized island, built in counter microwave/convection oven and solid quartz countertops. Dining area has a unique seating area under window, comfortable living room with gorgeous fireplace, main floor family room with 2pc. bath, laundry area. Sundecks on both sides of the home make it great for entertaining. Luxurious 4 pc. bath with soaker tub and walk-in glassed in shower custom vanity with marble countertop. Private driveway, very deep yard, storage garage. The renovation has been documented on the You Tube channel Room to Rethink hosted by owner/designer. Stayner is a hidden gem that offers a unique blend of natural beauty, rich history and modern amenities with 18 minutes to Wasaga Beach, 15 minutes to Collingwood and 35 minutes to Barrie. (id:22681)
Sutton-Sound Realty Inc. Brokerage (Shallow Lake)
149 Huron Road
Point Clark, Ontario
There is only one way to describe this location...seclusion and privacy with this Waterfront seasonal Bungalow style cottage. Property features tongue and grove pine interior that is sure to please with plenty of space for everyone. This 3 season cottage features 4 bedrooms, 1.5 baths, Storage sheds for tools and toys, and comes almost completely furnished so all you will need to do is come and enjoy Point Clark with all that it has to offer. This property has an unopened shore road allowance, but that doesn't keep you from enjoying the total property and famous Lake Huron Sunsets from the beach. (id:22681)
RE/MAX Land Exchange Ltd Brokerage (Pc)
978 Bentley Street
Mount Forest, Ontario
Huge Lot, Detached Shop, Inground Pool, Country Feel, All for under $1 Million! This home is located on the southern edge of Mount Forest on a mature tree lined street which will have you feeling like you live in the country. With a nice walk into town through the trail/bridge at the end of the street, it brings you right to the Sports Complex, Sports fields and Playground. Situated on a large 132ft x 198ft lot, this property has everything you are looking for. The home boasts over 2,700 sqft of finished living space with 4 bedrooms and 2.5 bathrooms. The main floor is very family centric with its large open concept kitchen and dining room. Entertain family and friends here with the deck a step away for BBQs and a living room with large picture window overlooking the rear yard adjacent to this space. The large primary bedroom is sure to please with an en-suite, walk in closet and a perfect private office area. Need a place for family movie night or to send the kids to play? Head downstairs to the large family room with wood fireplace with a flex use area which can provide space for a multitude of purposes. Need space for kayaks, bikes, motor sports, woodworking, etc? The 33ft x 24ft detached garage provides the perfect space for all of this so that you can still park in the attached double car garage, with walk down to basement, at the house. Get ready to be the center of summer fun with the heated inground pool and large yard for backyard games. No need for a cottage when your backyard is like this! Don't forget the attached hot tub room which is convenient for those chilly winter months. Large Primary with En-Suite and Office, Detached Workshop, Attached Double Car Garage, 4 Bedrooms, 3 Bathrooms, Heated Inground Pool, Large Lot, Lots of Natural Light, Family Centric Layout, Tree Lined Road, Edge of Town, the list goes on. Come view this house and see how it feels just like home. Updates include flooring, decking, Furnace, Roof, Skylights, Well Pump, Central Air. (id:22681)
Coldwell Banker Win Realty Brokerage
115 Colcleugh Avenue
Mount Forest, Ontario
Reminiscent of the McCallister household from Home Alone, this stately home is situated on one of the prettiest streets in Mount Forest. 115 Colcleugh is a home that certainly turns some heads. As you drive down the road you are greeted by soaring trees that line the street. Enter the driveway and you will feel right at home. Between the attached double car garage and the main home is a mudroom for daily entry which also has a secondary staircase to the basement and the beautifully updated laundry room (2021). Off the mudroom is a modern kitchen with breakfast nook. The high ceiling and large windows of the formal dining room are complimented with hardwood floors. When company comes, the large entry foyer allows lots of room for the extended family and friends to pile in. The formal living room is accented with a wood fireplace and carpet installed in 2024. At the rear there is a large family room with access to the rear deck. A main floor office is perfect for those who want to work from home while watching the kids swim in the heated inground salt water pool (sand filter 3yrs old, Chlorinator 4 yrs old). A 2pc bathroom rounds out the main floor. Upstairs you will find the primary bedroom as well as 4 other bedrooms. A 5pc family bath allows for ease of use for the whole family. The 3rd floor attic is perfect for seasonal storage. In the basement you will find a rec room with gas fireplace (carpet 2021), storage room which can be converted to a bathroom easily, a 6th bedroom with walkthrough to the laundry room. One of the best rooms in the house is the screened in Muskoka room that wraps around the back of the garage and overlooks the rear yard and pool. This large room is perfect for rainy summer nights and eating outside all summer. This along with the pool and tree fort mean that there's no need for a summer cottage. This home has it all and more. Don't worry, unlike Kevin's house in the movie, there is no free range tarantula like Buzz's. (id:22681)
Coldwell Banker Win Realty Brokerage
417 Mccullough Crescent
Kincardine, Ontario
Don't be deceived from the street! Custom built by O'Malley homes in 2017 this spacious open concept home sits on a peaceful and quite private ravine lot.The tumbled stone exterior wraps the home in warm colour tones that continue inside. Family and friends will share in the welcoming atmosphere as soon as they step inside.The centre of the home is the living room, kitchen and dining area. All will enjoy the view to the green vistas that the sloping ravine lot offers. A fireplace centres on a feature wall ready for your books and treasures. From the leathered granite kitchen island you can enjoy the conversation with your guests.The soft close cabinetry provides an abundance of easy access storage.The primary suite is to the south side of the home while three other large bedrooms and a full bath are on the opposite side of the home.The primary bedroom's trayed ceiling, array of windows and access to the upper deck creates an oasis to escape the day. The ensuite bath provides a walk-in shower, in-floor heating and double sinks with good storage below each sink. Each of the three other bedrooms on the main floor have generous closet space and share the full bath.The lower level family room has a free-standing fireplace and custom built wet bar. A three piece bath and a fifth bedroom are ready for extra guests.The games room and or exercise room are easily converted to bedrooms.Double doors from the family room exit to a covered lower deck and lead you out to the yard and garden areas down to the firepit.The garden shed benefits from connection to the 9 zone irrigation system.The two vehicle garage allows room for storage and entry to the combination entry with laundry room and more great storage with a 2 piece bath steps from the back door.Sitting on almost an acre this 4025 sq ft home has much to offer.Welcome to the sought after area of Stonehaven with trails, soccer fields and a dog park, quick access to Bruce Ave to Hwy 21 or to the Station Beach. Come explore! (id:22681)
Century 21 In-Studio Realty Inc.
209 Penetangore Row
Kincardine, Ontario
Introducing this charming three bedroom, 1 1/2 bathroom, all brick bungalow nestled just steps from picturesque Lake Huron. This delightful home boasts a beautifully landscaped private backyard, offering a serene retreat for relaxation and gatherings. The kitchen and dining nook offer a quaint area to enjoy family time. Stainless steel appliances add beauty to the kitchen. The living room with gleaming hardwood floors features a large picture window with California shutters for an abundance of natural light and a welcoming area to relax. 3 bedrooms and renovated 5 piece bath complete the main floor. The basement boasts a large family room, den/office, 2 piece bathroom, laundry and workshop area. The spacious deck is great for entertaining with a covered lanai and retractable awning. Natural gas has been installed for the bbq line and gas firepit. With its ambiance and desirable features, this bungalow is an ideal choice for retirement or cottage. Imagine listening to the lake as waves lap at the shore, or better yet stroll along the beach watching the sunset on another day in paradise. Kincardine offers an array of wonderful festivals, markets and concerts. We can't wait to see you! (id:22681)
Royal LePage Exchange Realty Co. Brokerage (Kin)
19 Redford Road
London, Ontario
Welcome to 19 Redford Road! This 3 bedroom, 2 bathroom, executive bungalow home is situated in the desired old Uplands neighbourhood and offers all the amenities of city living, while offering an escape from city life! Primely positioned close to Masonville mall, University Hospital, UWO, the YMCA and shopping and restaurants. Situated on almost 3/4 of an acre of immaculate landscape with a fenced backyard and mature trees, it is a rare property that needs to be seen to truly be appreciated. Inside the home, a custom designed great/family room with wood burning fireplace and with almost 30 feet of floor to ceiling windows, offers unparalleled natural light and views of the yard that are picturesque in any season. The kitchen and dinette are connected to the great room in open concept, making the home ideal from small family mornings and also for entertaining on a larger scale. From the kitchen, there is a formal dining room that flows to a formal living room with fireplace, offering yet another element of living space to this home. Recent renovations include a new patio door (2020), new water softener (2017), complete renovation of both bathrooms and laundry room (2016), front walkway (2015) and new gas furnace and central air and water heater (2014). The unfinished basement offers unlimited potential for a large rec room and additional bedrooms or home office! This is truly a property that shouldn't be missed as it offers unique opportunities location, property and living space, making it an ideal home that satisfies a list of needs and wants in a home while delivering rare and unique luxuries. (id:22681)
Royal LePage D C Johnston Realty Brokerage
505113 Grey Road 1
Georgian Bluffs, Ontario
Have you been dreaming of finding a property by the water where you can experience expansive views of Georgian Bay? This turnkey four season home delivers privacy and allows you to experience the peace and tranquility that you've longed for, with 222 feet of Georgian Bay shoreline. Here you can escape the weekday grind and unwind Lakeside at your own piece of paradise. Enjoy all the recreational waterfront activities such as boating, fishing, swimming, paddle boarding in the perfect property nestled in the trees. This modern three bed one bath home is complete with new luxury vinyl floors, windows and doors. From the living room you will experience stunning views of the bay and a gas fireplace making for a perfect space to relax after a day on the water. One special feature of the home is the three season sunroom for when the nights get a little chilly move on in here to enjoy the views. With several outbuildings including a three-bay garage with a bonus bunkie that offers that classic cottage experience. This is a place to store all your toys as well as a spot for guests and family to stay. The large harbor here is hands down the focal point of the property and it is what sets this place apart from anything else on the market. Don’t miss your opportunity for this property and book your showing today. (id:22681)
Century 21 In-Studio Realty Inc.
615 Cayuga Crescent
Point Clark, Ontario
Welcome to this charming 3 bedroom bungalow located in the peaceful village setting of Point Clark. Situated on a dead-end cul-de-sac, this beautiful 7 year old home offers a serene and private setting, perfect for those seeking tranquility. Upon entering the home, imagine relaxing on the 130' of covered deck space, then you will be greeted by an open concept layout, creating a spacious & inviting atmosphere. The open kitchen, dining room, dinette and living room offer an entertainers delight. With an abundance of cabinetry, large working island with quartz and concrete countertops making it a chefs delight. Impressive ensuite bathroom with double sinks and large walk in shower, conveniently located off the primary bedroom with a large walk-in closet with custom made barn door. Whether you envision a home gym, a play area for the kids, or a cozy entertainment space, the full unspoiled basement provides ample room to bring creative ideas to life. For car or woodworking enthusiasts you will be pleased to know that this property includes a detached double car garage with an attached workshop. This additional space allows you to indulge in your hobbies or provides ample storage for your vehicles and equipment. The exterior of the house boasts immaculate landscaping, creating a visually appealing and well maintained curb appeal. The yard is thoughtfully designed, making it a perfect space for outdoor activities, gardening or simply to enjoy the fresh air. Another major bonus is the location to the beach/lighthouse and marina. Imagine taking leisurely strolls along the shoreline, enjoying the sunsets, and embracing the natural beauty mother nature surrounds you in. (id:22681)
Royal LePage Exchange Realty Co. Brokerage (Kin)
454 Parkwood Drive
Port Elgin, Ontario
Welcome to 454 Parkwood Drive, a stunning all-brick, two-storey home situated on a generous 70-foot lot on one of the prettiest streets in Port Elgin just a short distance to Northport Elementary. This property boasts exceptional curb appeal with a meticulously manicured yard, a welcoming front porch, and a double exposed aggregate concrete driveway that can accommodate up to four vehicles. The partially fenced yard features mature trees for privacy and a peaceful rear deck accessible from the dining room, complemented by a sprinkler system on a sand point well. Inside, the dramatic centre hall foyer leads to a separate office or den and a vaulted great room with custom built-ins. The kitchen offers upgraded cabinetry and a built-in desk and china cabinet in the eating area. Upstairs, you'll find three generous bedrooms, including a primary suite with an ensuite bath, and a main four-piece bathroom. The main level also includes a powder room and an oversized laundry room with counter space and cabinets. The finished lower level features a family room perfect for movie nights or space for the kids to play, fourth bedroom, roughed-in bath, and ample storage space, all with heated floors. This carpet-free home is completed with a 1.5 car garage and a 12 x 8 storage shed. Seize the chance to make this picture perfect property your forever home! Schedule your viewing soon! (id:22681)
Royal LePage D C Johnston Realty Brokerage
10 Miller Lake Shore Road
Northern Bruce Peninsula, Ontario
Custom built year-round home on Miller Lake. This Spacious (4 bedroom, 4 bathroom, 2 kitchen) home was completely renovated in 2013 and offers 3 floors of quality built cottage feel charm. Approx. 3,600 sq feet in size on private lot making the ideal vacation cottage, investment property or year round lake front living (with Granny suite). Current owners rented property in summer months for $3,500 weekly. There's a detached double garage for all your toys and storage. Beautifully landscaped shoreline is perfect for kids, pets, swimming and lake activities with gradual, sandy lakebed. Custom built private dock is perfect to park your boat and public boat launch a short distance away. This spring fed inland lake offers great fishing. Unique octagon shaped home offers panoramic views of the lake out the oversized windows. More view walking out oversized doors onto newly constructed partially covered, wrap around deck (2020). Interior constructed in white cedar, ceramic and hardwood flooring. Feature include, sky lights, vaulted ceilings and loft area boasts massive BC timbers with more gorgeous views. Stunning stone fireplace with propane insert. Open concept main floor combination living/dining/kitchen area along with 2 bedrooms (both with ensuite). There is another bedroom in loft with large bathroom - whirlpool tub, sitting area/den, large walk-in closet with additional storage and laundry facilities. Marvel more lake views from the lower level with walkout to patio and lake. Lower levels offers more additional living quarters with another propane insert stove, a second kitchen, extra bedroom, ceramic floors, bathroom and sauna, a second laundry room and tons of workspace and storage. Heats with propane furnace with central air conditioning. Propane Water Heater and water filtration system installed in 2022. New septic system installed in 2018. All appliances included and furniture negotiable. Ample parking for over 10 vehicles. (id:22681)
RE/MAX Grey Bruce Realty Inc Brokerage (Chesley)
868 4th Avenue A W
Owen Sound, Ontario
Nestled in a tranquil corner of Owen Sound, this charming 1.5-story, 3-bedroom home offers the perfect blend of modern convenience and natural beauty. Situated on a peaceful dead-end street within walking distance of an elementary and a high school, it provides an ideal setting for families seeking a cozy retreat. Entering the front door, you are greeted by an inviting open-concept living, dining, and kitchen area. The seamless flow between the rooms creates an atmosphere of connectivity, perfect for gatherings and everyday family life. The kitchen features oak cabinets with ample storage and generous countertop space for meal preparation. The adjacent dining area offers a tranquil setting for family dinners, while the living room beckons with its cozy ambiance, ideal for lounging and relaxation. Upstairs, you will find three comfortable bedrooms with ample closet space and a convenient two-piece bathroom. The basement offers an abundance of storage space and a room presently serving as a fourth bedroom. Outside, the spacious lot awaits your gardening touch, offering endless possibilities for cultivating your own oasis of beauty and tranquility. Mature trees dot the landscape, providing shade and privacy. For those seeking the convenience of urban amenities, a nearby staircase leads down through a quiet, forested area to the heart of Owen Sound. A short walk in the opposite direction will take you to the West Rocks Conservation Area. Whether you decide to explore the downtown area, take a leisurely stroll through nature, or just enjoy the beauty of your own back yard, this home offers the perfect balance of convenience and natural beauty. (id:22681)
Sutton-Sound Realty Inc. Brokerage (Owen Sound)
850 9th A Street E
Owen Sound, Ontario
Welcome to your cozy retreat nestled on a serene cul-de-sac on the charming East side of Owen Sound. This adorable 2-bedroom home is the epitome of comfort and convenience, offering a tranquil escape from the hustle and bustle of city life. As you step inside, you'll be greeted by the inviting ambiance of the main level adorned with durable and stylish vinyl flooring, providing both aesthetic appeal and easy maintenance. The heart of the home boasts a modern kitchen, recently updated in 2021, featuring all the amenities a discerning chef could desire. The bathroom has also been thoughtfully renovated, ensuring both style and functionality. Stay comfortable year-round with the split heat pump and AC unit, as well as high-efficiency electric baseboard heaters, all installed in 2021. These updates not only enhance the comfort of the home but also contribute to energy savings. Outside, discover your own private oasis in the side yard, perfect for enjoying morning coffee or evening stargazing. New shed 2022, for all your gardening tools. With the roof replaced in 2021, you can rest assured knowing that this home is not only beautiful but also well-maintained. Conveniently located close to the YMCA, downtown area, and larger big box shopping centers, you'll have everything you need right at your fingertips. Whether you're seeking a peaceful retreat or a place to call home, this charming property offers it all. Don't miss your chance to make this delightful abode yours – schedule a showing today and prepare to move in and enjoy! (id:22681)
Exp Realty
1180 Queen Street
Kincardine, Ontario
Well maintained and cared for one and a half storey solid yellow brick century home located in growing community of Kincardine. Located well within walking distance to Kincardine golf course, downtown, beach, hospital and schools! This traditional family home has all modern touches making it a move in ready property! 2021 natural gas furnace & central air conditioning, updated garage door, exposed concrete double driveway, vinyl windows, wood floors and an L shaped deck are some of the many attractive features! On the main level you will find a brilliant sun porch/mud room, functional kitchen with breakfast bar, formal dining room, office, living room and 4pc bath with main floor laundry. As you travel to the second level of the house you will find 3 nice sized bedrooms and a 3pc bath. A walkout basement completes the home, a portion unfinished houses all your utilities and a finished space could be an excellent family room! If you appreciate a well kept older home finished nicely then you ought take a look! (id:22681)
Royal LePage Exchange Realty Co. Brokerage (Kin)
22 Church Street
Tiverton, Ontario
Exquisitely built and better-than-new raised bungalow on a quiet street in Tiverton! Situated on an extra-deep lot, this beautiful 4-year old home is impeccably maintained and basking in natural light on both levels. The attention to detail is evident, from the functional layout, to the careful chosen quality finishes. The main floor features a custom kitchen with abundant cabinetry, oversized island, stainless steel LG appliances, large pantry, and walk-out to the spacious covered deck. The living room is enhanced by a natural gas fireplace and vaulted ceiling for a greater sense of space and a focus on the peaceful backyard that it is overlooking. Three large, bright bedrooms round out the main floor, including the primary with en-suite and walk-in closet. The entire home features hard surface flooring throughout (pristine engineered hardwood and tile in all of the bathrooms, luxury plank vinyl on the lower level). On the lower level you will be surprised by how bright it is with extra large windows and the southern exposure in the back. There is a full bathroom and two more bedrooms (or one bedroom + den) downstairs, plus the laundry room, a well organized utility room and a spacious rec room that could be finished to suit your future needs whether that is more living space or an in-law or income suite. The rec room is already studded, insulated and wired for electrical. From this location, you are only a short drive to Bruce Power, 5kms to spectacular Inverhuron and the beach, and 10 minutes from Kincardine. A huge concrete driveway and that oversized backyard round out the limitless potential with this property. Don't wait! (id:22681)
Royal LePage Exchange Realty Co. Brokerage (Kin)
880 7th Avenue W
Owen Sound, Ontario
Looking for a great family friendly home with an amazing lot! This 4 bedroom, 2 bathroom home located on the West side of Owen Sound is a great find near schools, trails and downtown. On the main floor you will find the hub of the home with a spacious kitchen, living and dining room complete with a half bath for convenience.As you go upstairs you will find three well sized bedroom and a full bath. Down in the basement you will find a bonus recreation room, a great space for family movies, games or a gym space as well as a fourth bedroom. This home backs onto the West Rocks which you can see from your large private back yard. This home presents an excellent opportunity to get a single family home at an affordable price so you can have some room to do your own updates and increase the value while making it your own. (id:22681)
Century 21 In-Studio Realty Inc.
376 26th Street W
Owen Sound, Ontario
Fantastic opportunity to get into the market with this cozy 2 bedroom 1 bath home in a great area of town. A beautiful sunroom you can sit in and watch the sunrise on Georgian Bay. 200+ ft deep lot with a heated detached garage. Steps away from the rail trail and a wonderful green space just two doors down that also has a park! (id:22681)
Sutton-Sound Realty Inc. Brokerage (Owen Sound)
495155 Traverston Road N
West Grey, Ontario
Tucked away amidst serene countryside, this cozy brick bungalow offers a peaceful retreat from the hustle and bustle of city life. Set on a 6.3-acre parcel that abuts the neighbouring 1700-acre Bell’s Lake Conservation Area, inviting you to connect with nature and savor the simple pleasures of country life. The home is almost completely updated with new flooring, kitchen, window & doors, furnace, woodstove, and freshly painted. Step inside to find a home filled with character and warmth. The main floor boasts a modern kitchen with breakfast nook that’s filled with natural light, formal dinning room, two living areas, one with fireplace that adds a touch of coziness on chilly evenings, laundry with garage and backyard access, powder room, beautifully update main bath and 3 comfortable bedrooms, including large primary bedroom. Downstairs, the full basement offers additional space and storage. Outside, the property is a true haven waiting to be explored. Whether you're an avid outdoorsman or simply seeking a quiet place to escape the stresses of modern life, this property has something to offer everyone. Just a short drive from town providing easy access to essential amenities and services. In summary, this charming bungalow offers the stunning blend of rural charm and modern convenience, making it an ideal retreat for those seeking a quieter way of life. This peaceful oasis is sure to capture your heart. Don't miss your chance to experience the tranquility and beauty of country living. (id:22681)
Grey County Real Estate Inc. Brokerage
262 Huron Road
Point Clark, Ontario
So Close to the beach !!! Nestled on a beautiful lot in the ever sought after Point Clark is where you will find this charming 4 season cottage or year round home. Step inside this bungalow to find an open concept kitchen, dining and living room. Head down the hall to 3 spacious bedrooms and a 4 piece bathroom. Retreat to the family room and cozy up on a cooler night by the wood stove, recently WETT inspected. Don't feel like a fire then you can use the forced air natural gas furnace to keep you warm, thermostat can be controlled from your phone. A laundry room completes your living space. Outside finds plenty of room to partake in outdoor games, unwind on the deck or relax by a campfire. There is also plenty of parking and a storage shed for all your beach toys. Many upgrades over the years include, laminate flooring, new Lennox Natural gas furnace with Pure Air system, an updated breaker panel, exterior doors, soffits ,facia, eavestroughs and downspouts as well as a new roof in 2021. Best of all this retreat is located only a stones throw away from the famous Lake Huron's white sandy beaches and world famous sunsets. This property is move in ready and available for you to start spending your time by the Lake! (id:22681)
Lake Range Realty Ltd. Brokerage (Point Clark)
183 William Street
Wiarton, Ontario
Welcome to 183 William Street in the town of Wiarton on the Bruce Peninsula. The house has been completely renovated with new windows, all new plumbing and electrical, new sump pump, and updated throughout with modern flare. This approximately 1000 Sq Ft, 2 +1 bedroom and 1 Bathroom bungalow is conveniently located near the charming shops of downtown Wiarton, the school and all the amenities. As you enter the front of the home you are greeted with a spacious sunny living room. Cozy up in the livingroom in the winter with the gas fireplace. Two bedrooms adjoin, both with separate entrances. Use as bedrooms or one bedroom and an office. From the living room you come to the spacious eat in kitchen which has plenty of storage and working area. Just off the kitchen is the 3rd bedroom The completely renovated 3-piece bathroom/laundry room is central and accessible from the primary bedroom. The large double lot (105' x 99') has a fenced back yard and has been landscaped with a patio area just off the kitchen for barbecuing or entertaining. Fibre optic high-speed internet is now available at this property. With municipal water and sewer and a fabulous hospital, the conveniences of a major city with the charm of small-town living await. This modern turnkey home is ready for you and your family to call yours. Contact a REALTOR® today to book a viewing to see this property for yourself on the BRUCE PENINSULA! (id:22681)
Exp Realty
323 Penetangore Row
Kincardine, Ontario
Two words; Location & Lakeview! Just a short walk to the sandy beach of Lake Huron (less than 450ft)! This year round home boasts many possibilities, ideal for one looking for a cottage with convivence of in town amenities, first time home buyers looking to enter the market or one considering an investment property for daily, weekly or monthly rentals! Someday this may pose an opportunity for a building lot, consider the infill happening on this street! Filled with character & charm this 3 bedroom 1 bathroom home has main floor laundry, a functional kitchen and a dining / living room where you can enjoy a view from picture windows! The yard provides space for outdoor fun, yard games, firepit and entertaining! Detached single car garage, concrete floor, hydro, electric opener, currently acting as a games room, or if you prefer revert back to traditional garage use! (id:22681)
Royal LePage Exchange Realty Co. Brokerage (Kin)
19 Murray Avenue
Northern Bruce Peninsula, Ontario
Newer BUNGALOW situated in Hardwick Cove, nestled just south of Stokes Bay. This custom-built dwelling boasts engineered wood flooring, drywalled interiors with wooden ceilings, and a spacious ensuite complete with a walk-in closet in the master bedroom. The property features a generous pantry adjacent to the kitchen, a new propane furnace, as well as appliances. This home offers ample outdoor living spaces, comprising an 8x8 and 8x20 wrap-around deck, along with a separate deck at the rear, all complemented by a fenced back yard. Conveniently positioned midway along the Bruce Peninsula, the location provides swift access to renowned attractions such as Tobermory and the Grotto, Lions Head, Wiarton for shopping, and Sauble Beach. Residents can enjoy proximity to public sandy beaches, with the inviting shores of Hardwick Cove or the sandy shores of Miles Bay lies within easy distance. This residential gem embodies a harmonious blend of modern comfort and natural beauty, offering a serene retreat in a coveted peninsula setting. (id:22681)
Exp Realty
171 Victoria Street
Clinton, Ontario
Welcome to 171 Victoria Street, Clinton. This charming 1520 sq.ft 2-storey home bursting with character! As soon as you step inside, you'll be captivated by the vintage charm that fills every room. From the detailed trim to the stained glass transom windows, you will truly appreciate this home's extensive detail. The living and dining room feature beautiful hardwood floors, adding warmth and elegance to the space. The foyer is spacious and flooded with natural light, creating a welcoming atmosphere. The kitchen is a true highlight, with its vertical plank wainscoting and stained glass window adding a touch of elegance. With plenty of cabinet space, your culinary skills have plenty of room to flourish. Convenience is key, and this home delivers with a 3-piece bathroom on the main floor, perfect for guests. Plus, there's a mudroom at the rear, providing ample storage space for all your belongings. Upstairs, you'll find three spacious bedrooms, each with its own closet, offering comfort and privacy. The 4-piece bathroom boasts a large vanity, and the second-floor laundry makes chores a breeze. Outside, the large fenced corner lot is a dream come true. It offers plenty of space for outdoor activities and entertaining. You'll also find two garden sheds, perfect for storing tools and equipment. And let's not forget the playset, a haven for the kids to enjoy endless hours of fun. This property truly has it all - vintage charm, ample space, and a fantastic location. Don't miss out on the opportunity to make this house your home sweet home! (id:22681)
Royal LePage Exchange Realty Co. Brokerage (Kin)
185 Bricker Street
Port Elgin, Ontario
Are you a first-time buyer, thinking about downsizing and simplifying, or looking to add to your investment portfolio…then this is the home for you! Featuring 3 bedrooms/2 bathrooms this semi-detached 4 level backsplit home is in a residential pocket near an amenity rich area of Port Elgin, with Walmart, Canadian tire, LCBO just up the street and the long list of dining & shopping options just around the corner. The home has been nicely updated over the years and offers more than meets the eye. On the main floor you will find a semi-open concept layout with kitchen/dining area and spacious living room. On the second floor are 3 bedrooms and an updated 4-piece bathroom with tiled accent wall & surround. On the lower level is a huge family room and 3-piece bathroom with tiled walk-in shower. The lower level can be accessed by the side entry too creating potential for a future in-law suite or apartment, a great option worth investigating. The basement is mostly unfinished but hosts a large laundry room, the main utilities, and an abundance of storage space. Plenty of great updates and features worth noting; new roof (2022), natural gas furnace (2021), central air, new front door and living room window, newer soffit and eaves, paved driveway, large storage shed, new kitchen counters, updated bathrooms and flooring, and newer interior doors. Enjoy the peace and quiet in your private fully fenced backyard with deck and side patio too. All in all, this property has a lot of great features and deserves your attention! (id:22681)
Wilfred Mcintee & Co Ltd Brokerage (Southampton)
Pl136 Ashfield Street
Port Albert, Ontario
Beautiful .738 Acre building lot in the village of Port Albert along the pristine beaches and water of Lake Huron. Located on a paved road and just a short stroll to world famous sunsets of this gorgeous great lake. Point Albert is a lovely waterfront town with quiet neighbourhoods, a quaint general store, beautiful beaches and sparkling water for swimming, kayaking, boating. Build your dream home in this shoreline community located 15 minutes from Goderich and 20 minutes from Kincardine. (id:22681)
Royal LePage Rcr Realty
54 Pedwell Drive
Tobermory, Ontario
Looking for a three bedroom cottage or full-time residence across from the pristine waters of Lake Huron? Access the lake via public water access across the road. This winterized retreat is complete with vaulted ceilings, 2 electric fireplaces and tongue and groove pine walls that enhance its cottage ambiance. It's a short drive to Bruce Peninsula National Park, home to the renowned Grotto and close to the Lindsay tract bike trails. You're also 15 minutes from Singing Sands and 20 minutes from the quaint harbor Town of Tobermory. This home boasts large windows, a Juliette balcony in the primary bedroom offering stunning views of Lake Huron. Two spacious decks provide ample opportunity to soak up the sun and enjoy serene sunsets or tranquil sunrises. Additional features include open concept living, community boat launch and 2 acres of property, surrounded by a young pine forest and natural brush. Whether you are looking for a retirement haven, a family cottage or a tranquil permanent home, this home offers the ideal blend of seclusion and accessibility. Watching the sunset over Lake Huron, exploring the nearby trails or enjoying a cozy night by the fire, this property offers a special experience for all who visit. (id:22681)
Exp Realty
10 Geddes St E
Clifford, Ontario
Enchanting Home spanning just over 2,200sqft. Located in the small village of Clifford, on a quiet street, this home is a treasure of original elegance; with soaring high ceilings and authentic door mantles and casings. Offering 3 cozy bedrooms, with potential for 2 more on the main level, this home is a canvas for your imagination, boasting ample space and endless possibilities. Experience the best of both worlds as this delightful property is just a few short steps from the heart of downtown, where restaurants, quaint convenience stores, and charming shops await. The community centre, post office, library, and ball diamonds are all conveniently nearby. Recent upgrades include a Gas Furnace (2023) and Metal Roof (2017). Schedule your viewing today and be captivated by this very special home. Lot 130ft x 117ft with Potential for severance. Also included is a 32ftx15ft detached garage. (id:22681)
Exp Realty
6 Dock Lane
Miller Lake, Ontario
Back to Basics! A true Dyers Bay original - this charming 1940's cottage is 3-season and rustic. This is your chance to own property with a stunning view and amazing access to Georgian Bay! The waterfront road-between property measures 44ft. by 56ft. and sits adjacent to the Dyers Bay public boat launch and government dock. Enjoy easy access to the Bay for swimming, boating and watching the stunning sunrises from the sun porch, day after day, throughout your summers here. The cottage is approximately 625 sq.ft. with 3 bedrooms, a 3Pc bathroom, laundry and open concept layout. Plus, there is a loft space for additional storage. Being sold as is where is, you get what is on site! Some windows have been updated. Easy-maintenance vinyl siding. Dyers Bay community is located mid-way on Northern Bruce Peninsula, providing views of the crystal clear waters and rock along the Niagara Escarpment, along with access to the Bruce Trail for hiking just up the hill. Tobermory and Lion's Head are only a short drive away for amenities. Get your cottage adventure started and make this property your own. (id:22681)
RE/MAX Grey Bruce Realty Inc Brokerage (Tobermory)
Lot 9 Bayshore Avenue S
Tobermory, Ontario
Baptist Harbour waterfront property. At a smidgen under 1 acre (0.988), this nicely treed lot is waiting for your waterfront dream home or cottage. Baptist Harbour is a highly desirable inlet of Lake Huron with enough depth of water for boating. 134 feet of waterfront - room for your dock and a swim area. There is a driveway that was installed some time ago, and a partial clearing towards the water side to begin planning your castle. Minutes from Tobermory with its amenities and attractions, yet away from the crowds for your peaceful privacy. (id:22681)
RE/MAX Grey Bruce Realty Inc Brokerage (Tobermory)
0 South Rankin Street
Southampton, Ontario
Here's a terrific opportunity to develop a beautiful piece of land right here in Southampton. Great location and within walking distance to downtown, the beach, shopping, etc. Build on the oversized 134.25 foot lot or look into the possibilities of severance and getting two 67 foot lots! This lot could also be perfect for a four plex, town approval required. Lots of potential here for the right buyer! Sewer and water stubs at the lot line. (id:22681)
Royal LePage D C Johnston Realty Brokerage
395 Northport Drive
Port Elgin, Ontario
Introducing this stunning 4 bedroom, 3 bath home, built in 2019 and boasting exquisite features throughout. The exterior showcases beautiful Shouldice stone, a fully fenced backyard with a hot tub (2019), gas BBQ line, privacy shades, & a covered deck area, perfect for outdoor entertaining. Step inside to discover a kitchen that will impress any chef, featuring upgraded quartz countertops, flush to ceiling soft-close cabinetry, a spacious 7’ x 3’ island, and includes all stainless steel appliances. California shades adorn throughout (primary has custom blinds), adding both style and functionality. The primary bedroom is a true retreat, complete with stunning lighting pieces in both the bedroom and walk-in closet. The luxurious 3 pc en-suite offers a rain shower and body jets for a spa-like experience. Downstairs, the lower level offers a walk-out to the garage, a cozy family room with a natural gas fireplace, and enhanced lighting with dimmers perfect for movie night! The lower level bedroom is ideal for shift workers seeking peace and quiet, and the home also has the potential for a 5th bedroom. The 3 pc bath on this level with laundry is also super convenient. Ample storage space and professionally designed closets can be found throughout the home. With an attached double car garage and all the bells and whistles you could desire, this home offers the perfect blend of luxury and functionality. This home is situated in the Northport school district and is close to the baseball diamonds, walking trails, parks, Port Elgin main beach and marina! 20 minutes to Bruce Power! Book your private showing at 395 Northport Drive today! (id:22681)
Royal LePage D C Johnston Realty Brokerage
6 Point View Drive
Lion's Head, Ontario
Welcome to 6 Pointview Drive in the quaint village of Lion's Head. This three bedroom family home is right in the heart of the village with easy access to shopping, school, arena, hospital, hiking trails, an active harbour and all the activity of this great community. This open concept home boasts main floor living with the option of finishing the basement for extra living space. The main floor has three bedrooms including a master bedroom with en-suite. The expansive main floor also has a laundry room, a three piece bathroom and a modern kitchen with plenty of storage which also has a kitchen island with built in eating zone. The dining area is open to the kitchen and living room for a wonderful entertainment space. The grand living room has vaulted ceilings with a wall mounted propane fireplace to offer a cozy atmosphere on those cool peninsula evenings. A forced air propane furnace will keep your family warm and there is also an air exchanger. Walk out of the main floor to your covered back porch which steps down onto your large back yard. This space gives another wonderful area for entertaining or enjoying the campfire. There is plenty of space to build your dream garden if you wish. The home has an attached 2 car garage and a separate large 30' x 40' workshop. The spacious workshop has in floor heating and a boiler system. This home is ready for your family to start making memories in this active Georgian Bay community with space to grow into and make your own. Located on a year round paved road. Taxes:$3355.00. (id:22681)
RE/MAX Grey Bruce Realty Inc Brokerage (Lh)
178469 Grey Road 17
Georgian Bluffs, Ontario
Discover the perfect blend of modern comfort and scenic tranquility in this charming 3 bedroom, 2 bathroom bungalow just minutes from Owen Sound's amenities. Boasting tasteful renovations throughout, this property welcomes you with an inviting open concept main floor flooded with natural light from the numerous picture windows, offering lovely views of the stunning countryside. The fully renovated kitchen and bathrooms feature beautiful fixtures and finishes, providing both style and functionality. Step outside to enjoy the fresh air and beautiful scenery from the front deck or retreat to one of the rear decks for peaceful relaxation. The attached garage is convenient, providing direct access to the house, while a double wide paved driveway offers ample parking space. Whether you're entertaining guests or enjoying quiet evenings at home, this property offers the ideal setting. This gem is truly move in ready. Welcome to your new Home Sweet Home! (id:22681)
Royal LePage Rcr Realty
338 Westwood Drive
Walkerton, Ontario
Welcome to 338 Westwood Drive! This two-storey stone house is situated in one of Walkerton's most desirable neighbourhoods. With over 3,000 square feet of finished space, pride of ownership is evident throughout. The gourmet kitchen, complete with granite countertops and gas stove, flows into the dining and living room, which features a natural stone fireplace. Other high-end finishes include stainless steel appliances, crown mouldings, hardwood and ceramic flooring, and a generous spa-like bath with heated floor. The finished lower level offers additional space for entertaining, fitness or play. Outside the curb appeal is complimented by a stamped concrete drive at the front, and a multi-level patio in the landscaped backyard. (id:22681)
Exp Realty
441325 Concession 8 Ndr
West Grey, Ontario
Escape to your own slice of paradise with this stunning log home nestled within 100 acres of pristine Canadian forest. Embrace the authentic rustic charm of this property, complete with winding trails, a serene swimming pond, a cozy bunkie, a meandering creek and a welcoming campsite plus campfire area. The centerpiece is a magnificent log home, blending modern amenities with historic allure - constructed using logs sourced from two 200-year-old cabins, you feel like you've stepped back in time, while enjoying modern amenities and up-to-date building standards. Inside on the main floor is a country kitchen with traditional cookstove, a bright sunroom, living room with a lovely stone fireplace to add ambiance to snowy nights, a formal dining room with an additional fireplace in the corner for lovely family gatherings, laundry room with door to deck and clothes line plus a bathroom complete with claw foot tub and shower. Upstairs to the 3 spacious bedrooms and a second full bathroom, also with a claw foot tub. The primary bedroom features a cathedral ceiling and fireplace. The lower level has a family room with fireplace insert, a surround-sound home theatre, plus plenty of storage, work bench and a cold cellar. Furnished with rustic elegance, every corner exudes warmth and character. The house fronts to the east for the sunrises, while the spacious deck on the west is perfectly situated for the sunsets. Step outside to find a front covered porch, expansive deck, hydro hookup at the campsite area and a versatile bunkie for storage or additional sleeping space. Explore the peaceful trails or enjoy leisurely paddles on the picturesque pond and swimming or fishing in the fresh water. Despite its secluded ambiance, this property offers easy access to the amenities of Hanover only 10 minutes away, while the pristine beaches of Lake Huron beckon with just a 40 minutes' drive. Experience the epitome of tranquility and luxury in this idyllic Canadian retreat. (id:22681)
Royal LePage Rcr Realty
769 Woodland Drive
Port Elgin, Ontario
Located at 769 Woodland Dr. in Port Elgin, Ontario, this Snyder build true bungalow is a remarkable find. Boasting a spacious main floor spanning 1546 ft.², along with 532 ft.², finished basement and over 1000 ft.² unfinished, this property offers endless possibilities for you to bring your own vision to life. With the potential to be transformed into an income property by converting the basement into a secondary unit, this home presents a unique investment opportunity. Featuring four bedrooms and four bathrooms, this home offers ample space for a growing family or those who enjoy hosting guests. The fully fenced yard provides privacy and security, while the composite deck with a covered porch allows for outdoor relaxation and entertaining. The beautiful landscaping and inground sprinkler system add to the overall charm of the property. Inside, the open concept layout creates a seamless flow between the kitchen, living room, and dining room. Hardwood floors throughout add a touch of elegance and warmth to the space. The main floor is adorned with a gas fireplaces,another in the basement, providing cozy ambiance during the colder months. The granite countertops in the kitchen create a sleek and modern look. Convenience is key in this home, as it offers a main floor laundry and mudroom with an entrance right off the garage. This thoughtful design ensures that daily tasks are made easier and more efficient. Meticulously maintained and cared for, this property exudes pride of ownership. We invite you to come and view this beautiful home for yourself, where you will witness firsthand the attention to detail and quality craftsmanship that sets it apart. (id:22681)
Exp Realty
45826 Howick Turnberry Road
Clifford, Ontario
If your looking for a country property close to Clifford this 1 1/2 acre house and 40'x60'shop is priced to sell. If your just starting out or looking for something to make your own this could be it. Eat in kitchen, living room, bathroom and master bedroom on the main floor. Three additional bedrooms upstairs. Post and beam workshop attached to the back of the house. If you want to have that country property don't let this one pass you by! (id:22681)
Royal LePage Rcr Realty
612 Potawatomi Path
Point Clark, Ontario
This charming bungalow is situated in the peaceful community of Point Clark, just a short 450-meter stroll away from the nearest beach access. The exterior of the home has been recently updated with new siding in 2021, giving it a fresh and modern look. Inside, you'll find a cozy living space with two bedrooms, providing ample room for comfortable living. The bathroom has also been tastefully updated in 2021, ensuring a modern and stylish feel. One of the highlights of this home is the new natural gas fireplace that was installed in 2022, adding both warmth and ambiance to the living area. Additionally, the entire home boasts new flooring that was installed in 2018, giving it a clean and polished appearance. As you step outside, you'll be greeted by a backyard adorned with plenty of mature trees. This creates a serene and private atmosphere, perfect for enjoying the outdoors and hosting gatherings with family and friends. With its convenient location close to the beach and the recent updates throughout, this property at 612 Potawatomi Path offers a wonderful opportunity for a peaceful and comfortable living experience. Don't miss out on the chance to make this house your home. (id:22681)
Royal LePage Exchange Realty Co. Brokerage (Kin)
120 Havelock Street
Georgian Bluffs, Ontario
Welcome to your dream country home nestled in a rural setting of Oxenden with seasonal views of Colpoy's Bay. This picturesque property offers the perfect blend of comfort, style, and natural beauty. Ideally situated within a 5-minute walking distance to Colpoy's Bay, offering a public boat launch and a perfect spot for a refreshing swim on a hot summer's day! This home offers 3 spacious bedrooms providing ample space for relaxation and rest and 2.5 beautifully appointed bathrooms for your comfort and convenience. In the kitchen you will find the luxury of newer custom kitchen cabinets with elegant granite countertops, perfect for culinary enthusiasts and entertaining guests. A centrally located gas fireplace adds warmth and ambiance to the heart of the home. Step onto the inviting wrap-around porch and soak in the panoramic views, creating a peaceful retreat for all seasons. A detached 3-car garage provides ample space for parking, storage, and potential workshop areas. The property boasts beautifully landscaped grounds, enhancing the natural beauty of the surroundings. Conveniently located within a five minute drive to Wiarton where you will find amenities such as shops, restaurants, and recreational facilities while still maintaining the charm and privacy of a rural setting. Don't miss this rare opportunity to own a stunning property that combines modern comforts with the beauty of nature. Experience the best of country living with this exceptional home near Colpoy's Bay. Call your Realtor® to schedule a viewing today and start living the tranquil lifestyle you've always dreamed of! (id:22681)
RE/MAX Grey Bruce Realty Inc Brokerage (Os)
245 Melrose Avenue
Kitchener, Ontario
This REMARKABLE property is centrally located near Kitchener Auditorium, Downtown Kitchener, Schools, Stanley Park, Churches, Public Transit and much more! Focus attention on the beautiful FENCED in yard, 20'x 24' deck with hot tub and 10 ft. OUTDOOR kitchen! Main floor features a fully remodeled Kitchen with all new Appliances, ample counter space and sitting area for guests. A main floor bedroom, a bright living room and 4 pc bathroom. 2 additional bedrooms, and another 2 pc bath on Upper Level. Basement highlights an incredible rec room, bar, guest room, plus stackable washer/dryer. The 20' x 16' heated GARAGE includes an airtight wood stove. It is a MUST see! (id:22681)
Century 21 Heritage House Ltd.
WHAT PEOPLE ARE SAYING
Featured Comments
“Shannon took the time to learn what we liked, and what we didn’t. As first time buyers, we had quite a learning curve, and she was very patient in teaching us. She went the extra mile to find just the right home we both loved, and was as excited for us as we were!”
Doug & Sue Reider
WOODFORD, ON
“We have worked with Shannon Deckers now on three real estate transactions! She always goes above and beyond to make things work out. Her dedication to her job, whether assisting in a sale or finding that dream property, shines through in all she does. Truly a pleasure to work with!”
Jennifer Ageeb
OWEN SOUND, ON
“Shannon did an amazing job selling our house in record time! She really goes above and beyond! I would highly recommend her as a realtor for both buying and selling.”
Charlene Hellens
KITCHENER, ON
FEATURED PROPERTY LISTINGS
The Best of Real Estate in Grey and Bruce
Explore Grey & Bruce Communities
AREAS OF INTEREST
SEARCH>>
ONTARIO’S CREDITS AND PROGRAMS
You Could Be Saving Money!
Owen Sound, Ontario
Where Is Owen Sound?
Owen Sound, Ontario lies approximately two hours northwest of Toronto and is a central hub for all destinations in Grey and Bruce counties. Located approximately 30 minutes from Blue Mountain, one of Ontario’s most popular skiing and snowboarding destinations. Owen Sound and the surrounding area is warmly called home by over 30,000 people living at the base of Georgian Bay, where the Sydenham River and Potawatomi River converge. In the summer months you will find Owen Sound to be a thriving city in close proximity to Sauble Beach, a very popular destination for both local traffic and tourists alike, as well as many smaller towns with lots of activities and venues for recreation and relaxation. Owen Sound serves as a meeting point of four of Ontario’s provincial highways: Highway 6&10 from the south, Highway 26 from the east, and Highway 21 from the west.
Being established in 1851, Owen Sound includes many different types and styles of homes for sale. A prospective buyer will find century homes with original hardwood flooring and crown mouldings, intimate war-time houses suitable for retirement living or small families, split level bungalows, updated retro houses and a more modern flare of newly built houses in suburbs throughout the town.
Nature, Outdoors, and Activity
Buying real estate in Owen Sound means you can spend your days doing things most people only dream of. In Owen Sound you can experience snowboarding and skiing, snowshoeing and hiking the Bruce Trail in the winter, the kilometers-long sand beach and waters of Sauble Beach and Port Eglin in the summer. You can live in some of Ontario’s most beautiful scenery if you invest in Owen Sound real estate. Owen Sound itself boasts a beautiful harbour, with many walking paths, trails, and parks to enjoy the extensive waterfront.
If you desire to escape the fast-paced city life with your own piece of land on which to build the home of your dreams, I can help you to find the perfect vacant lot or land for sale in Owen Sound. With both budget and luxury home builders in the area, incredible landscaping professionals and top-notch tradespeople, no size or complexity of home build is too great or small.
There are many homes for sale in Owen Sound and Grey Bruce areas, and with my extensive knowledge of the local area and my commitment to learning you and your likes and dislikes, I am confident that I will be able to find not just house that you like, but a place that you can call home.
Education
Local Amenities and Attractions
Owen Sound is also home to the Owen Sound and District Farmer’s Market; a local market that is open every Saturday morning throughout the year. The Market hosts a wide variety of local artisans and growers, and has been in the same location since 1868. Many other markets exist within a short drive from Owen Sound, in places such as Keady, Port Elgin, Southampton, Wiarton, Meaford, Thornbury and more!
If you are considering buying real estate for sale in Owen Sound, and you love to fish, then this is the place for you. Owen Sound’s annual Salmon Spectacular is famous and draws participation from all over Canada and the United States each year. Additionally, some of the largest rainbow trout in the world have been caught in Owen Sound.
RRSP HOME BUYER'S PLAN
This program allows you to withdraw up to $25,000 from your RRSP to buy or build a new home.
You can also use it to buy or build a new home for yourself or someone you know with a disability.
Home buyer's tax credit
The First Time Home Buyer Tax Credit is a non-refundable tax credit that helps homeowners recover closing costs such as legal expenses and inspections.
First-time buyers can claim up to $5,000 for the purchase of a qualifying home on their personal tax return on the year of purchase. You could net up to $750! However, you cannot have lived in another home you or your partner owned in the previous 4 years.
If you have a disability (I.e., you are eligible for the disability tax credit) or if you bought the house to improve accessibility for someone who is disabled, you do not have to be a first-time home buyer.
Genworth Canada Energy-Efficient Housing Program
Land Transfer Tax Refunds for First-Time Home Buyers
Under this program, if you’ve never owned a home anywhere before – ever – you could quality to receive a refund of the land transfer tax for the first $368,000 of the value of the home. The maximum amount of the refund is $4,000.
The biggest hurdle in qualifying for the maximum amount of this program is that all purchasers of the home must be first-time homebuyers. If one or more of the purchasers has owned a home anywhere in the world previously, the amount will be reduced.
GST/HST Tax Credit
The GST/HST new housing rebate gives back some of the GST or the federal part of the HST you paid – up to $1,500 – for new or substantially renovated house that is your primary place of residence provided that you meet all the eligibility requirements.
CMHC Green Home
If you buy, build or renovate for energy efficiency using CMHC-insured financing, you could receive a 15% rebate for building a home to ENERGY STAR standards or up to 25% for building a home to R-2000 building standards.
Northern Locations Energy Credit
Those living in a qualifying location can take advantage of the Northern Ontario Energy Credit. This tax credit allows single people to receive a credit on their taxes of up to $151 and allows families (including single parents) to receive up to $232.
The purpose of this program is to help Northern Ontario residents with the higher energy costs they face living in the north.
Ontario Every And Property Credit
Non-seniors can receive up to $1,043 while seniors can receive up to $1,187. Even students can receive a credit of $25 if any of their costs were related to energy costs, and if you live on a reserve or in a public long-term care home, you can receive up to $232.
Options For Homes
They also offer a Condo 101 class that explains what someone should look for then they purchase a new condominium.
Habitat For Humanity
You can be a homeowner! Get of the rent rut with Habitat for Humanity. This group helps low-income families build and buy simple, decent quality, affordable homes through a no-interest mortgage with payments set at less than 30% of gross income. Instead of a down payment, families contribute their sweat equity
Municipal Land Transfer Tax Rebate Program
If you are a Canadian citizen or a permanent resident living in Toronto and you’re ready to buy your first home, don’t forget to register for the land transfer tax rebate. In conjunction with the provincial tax credit, you can get up to $4,475.00 back from the land transfer tax you pay when you buy your home.
Both new and existing homes qualify, but neither you and/nor your spouse can ever have owned a home before at any time anywhere in the world. Don’t delay, because to receive the entire rebate, your application has to be reviewed by the City of Toronto before the 10-day deadline is up!
Daniels FirstHome Boost Program
Daniels FirstHome has an innovative payment plan that is much more flexible and achievable in the midst of today’s fluctuating new mortgage rules. With locations throughout the Toronto area, this builder offers condos and townhomes in attractive neighbourhoods aimed at first-time home buyers.
The program offers an interest-free, 20-year forgivable loan for 10% of the down payment that, when added to the 5% that you need to put down, “boosts” your down payment to 15%. On top of that, you could also qualify for an additional $25,000 in financing. You don’t even have to have the whole 5% up front. All you need to get started is $3,500 when you sign the Agreement to Purchase and Sale, and then you can pay $1,000 a month after that until you reach the required 5%.
House hunting for first-time homebuyers: is there a right way
A lot of buyers, especially first-timers, worry about whether or not they’re going about their home search the right way.On the one hand, buyers...
Getting Your Home Ready For Winter
Are you ready for winter's arrival? It’s right around the corner, and while the first snowfall takes many of us by surprise, winter comes at roughly...
10 Essential Things To Do While Closing Up Your Cottage
It’s not quite winter yet, but it’s only a few months until we’re back in the cold season. Here in Owen Sound, many residents are also cottage...

