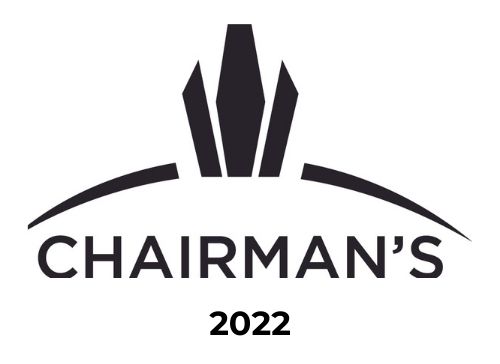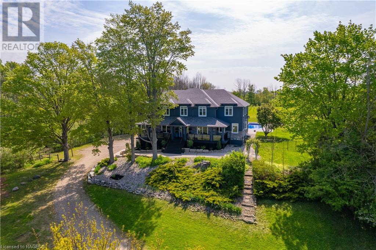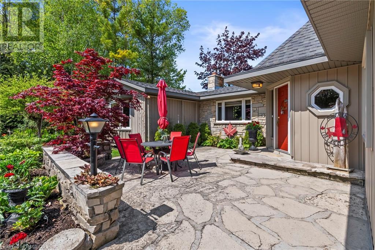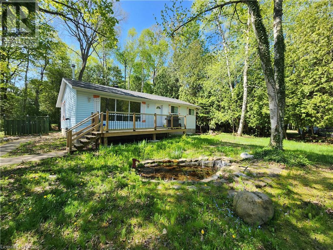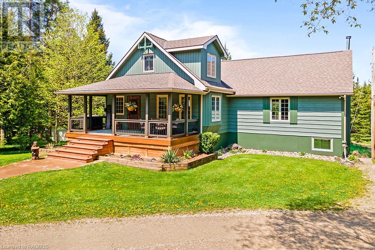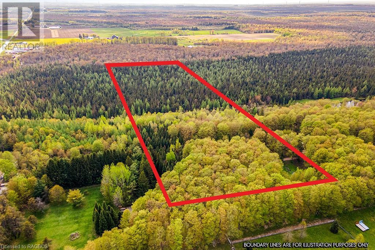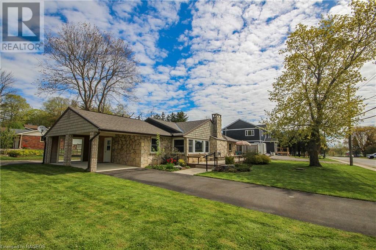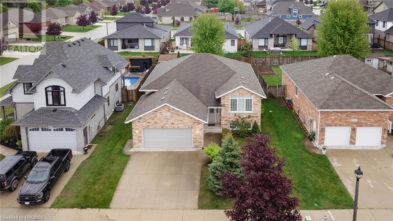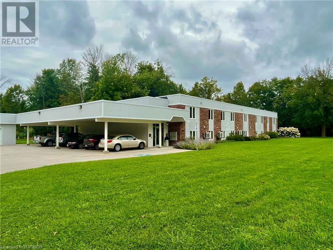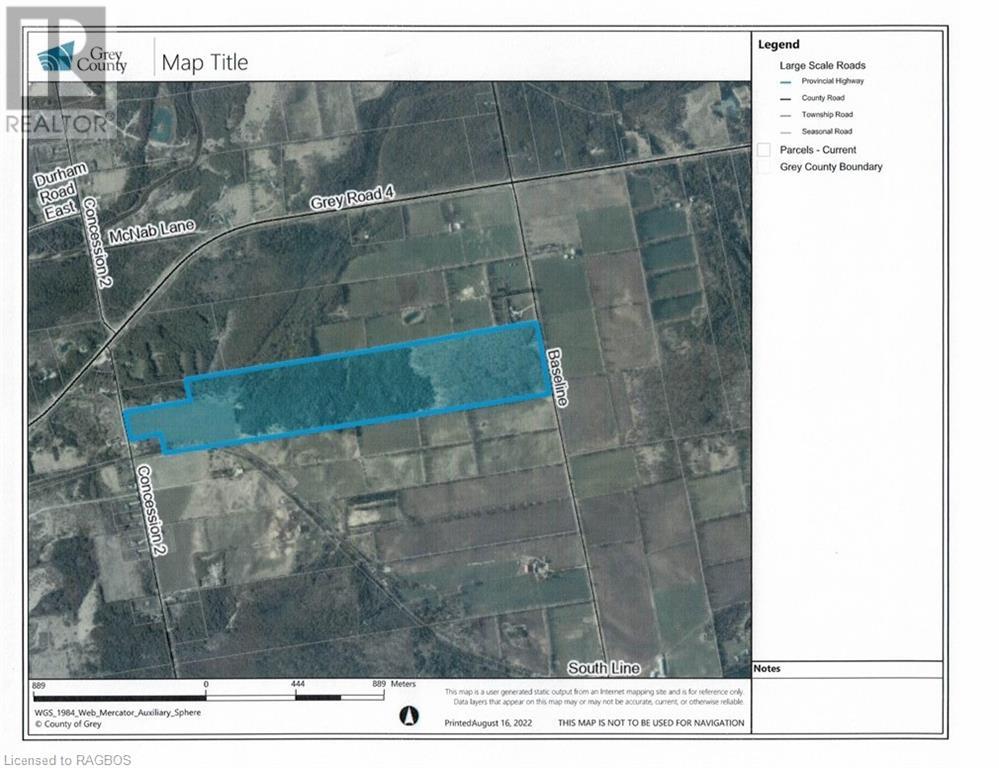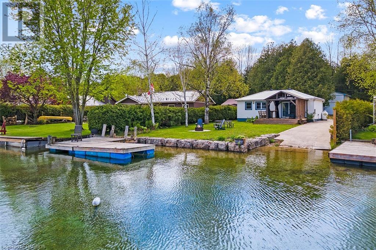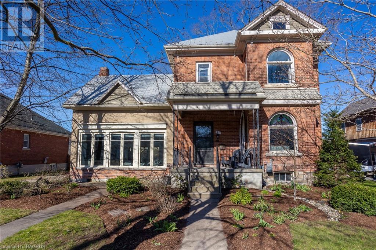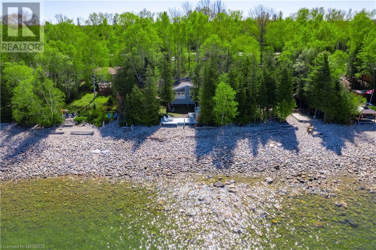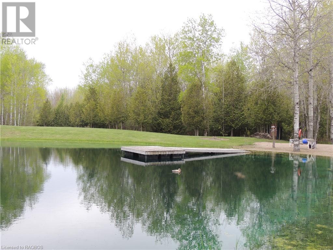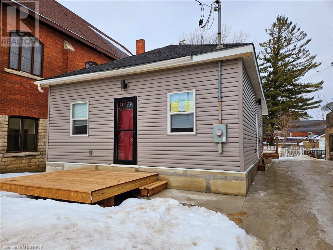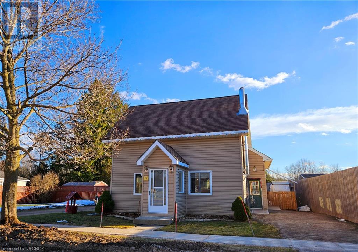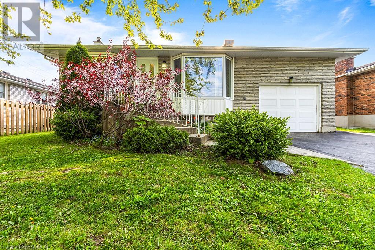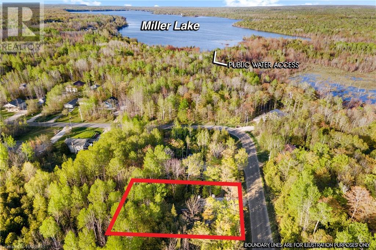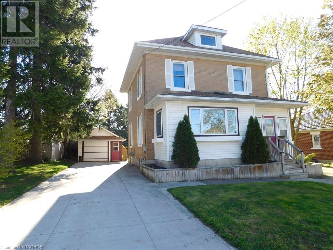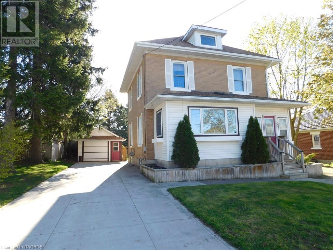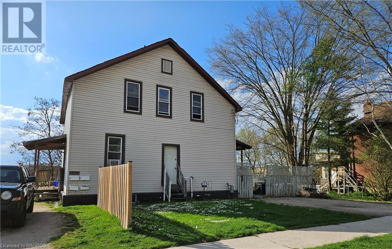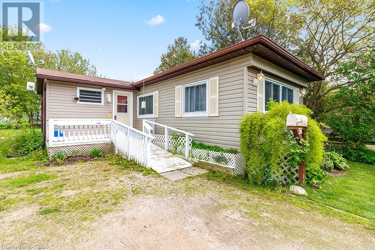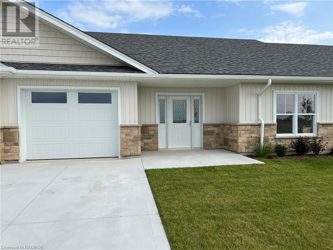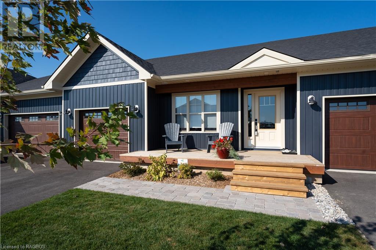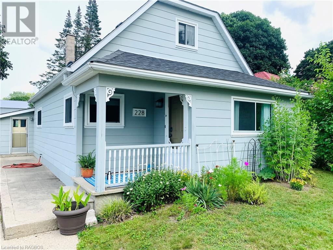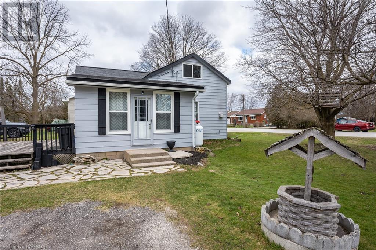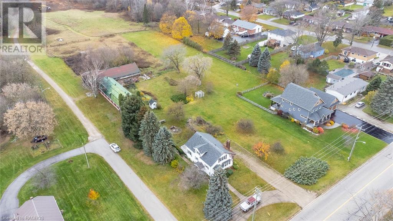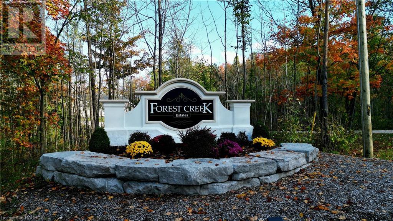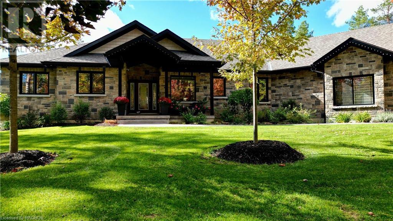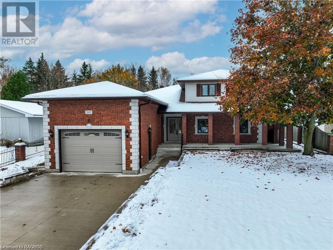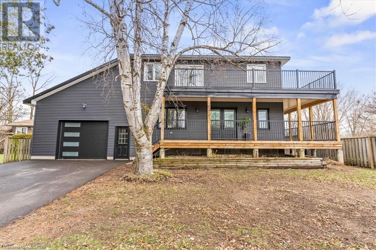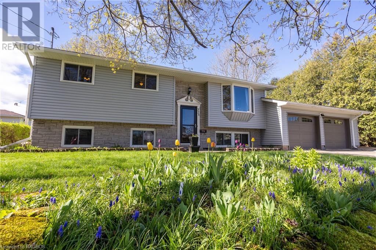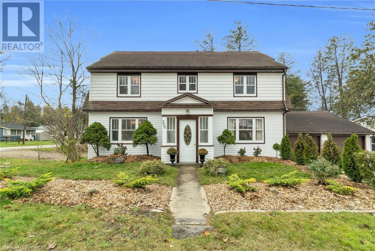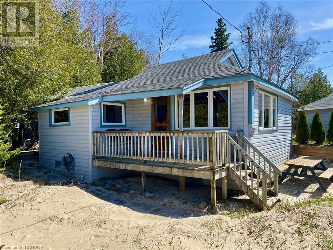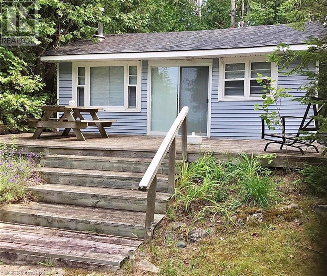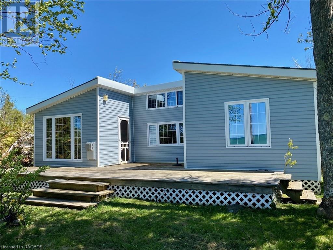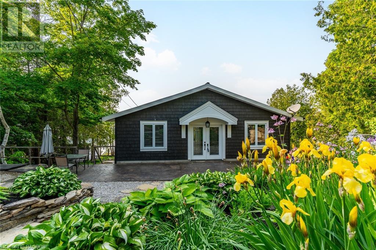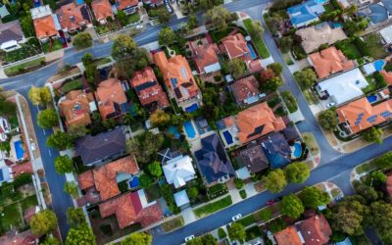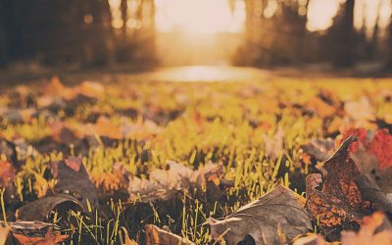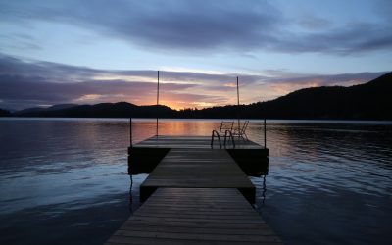GREY & BRUCE COUNTIES
Find & Sell
Your Home
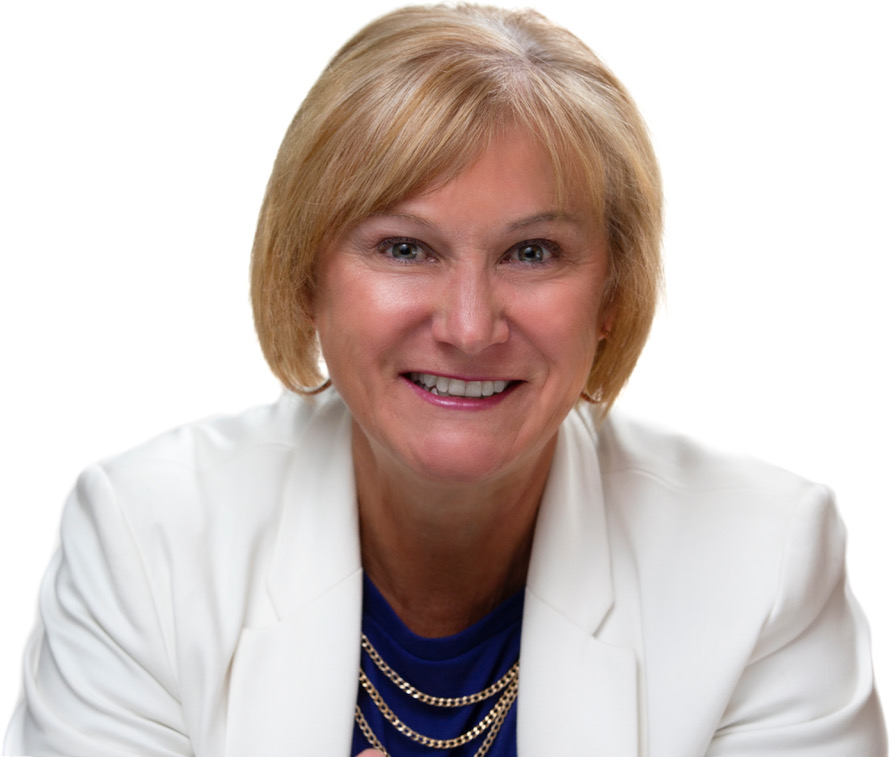
SHANNON DECKERS
Not Just Another Realtor®
Welcome. It is my sincere hope that you come to see the potential that Grey Bruce has to offer you.
As a skilled full-time realtor, I am dedicated to guiding you through purchasing and selling real estate in Canada’s playground. Let’s walk through it together and find the place for you to call home.

Extensive experience in the Owen Sound area

Specializes in buying and selling residential, rural properties

Has the local knowledge needed for buying and selling in Grey & Bruce Counties
YEAR EXPERIENCE
HOUSES PURCHASED
HOUSES SOLD
BOTTLES OF PERRIER
SHANNON DECKERS
Why Choose Us
Honesty
Truthful assessments and real estimates based on current markets.
Availability
Always ready to set up viewings and meet at your convenience. Only ever a phone call away, Shannon is quick to reply with useful and knowledgeable information.
Determination
Working tirelessly to find the best house at the best price, and showcasing your home in the best possible light.
New Listings
264 Saratoga Road Road Unit# 6
Kincardine, Ontario
Yes, at certain times of the year you can actually see the sun melting into Lake Huron from your porch at this delightful 2 bedroom, 2 bathroom condo in Aberdeen Estates, an adult living development in Kincardine, close to the beach and offering a quieter, quainter way of life. With its warm sense of community and only moments to downtown, this home provides all the elements of comfortable, safe and east care living. Located at the Saratoga Road entrance, the unit offers a bright, welcoming foyer and second bedroom/den plus guest bathroom; laundry closet with stackable washer and dryer; open plan kitchen with plenty of cabinetry and counter space, dinette and living room enjoying cathedral ceilings and patio doors leading to large concrete patio. The primary bedroom is graced with plenty of storage space, closet and 3 piece bathroom. Further complimented by the convenience of in-floor heat and air conditioning; laminate flooring in living and dining area, carpet in bedrooms and tile in hallways and bathroom, this easy flow of space could be the perfect little home for you. (id:22681)
RE/MAX Land Exchange Ltd Brokerage (Kincardine)
618 Bruce Road 23
Kincardine, Ontario
Luxury, Country lifestyle & Lakeside living unite into one incredibly rare offering. This stunning 20ac Estate, set on the outskirts of Kincardine, walking distance to Lake Huron & KIPP trail system. As you venture up the laneway you immediately appreciate the space this property offers. Whether it's the 10 acres of orchard (500 apple, peach & pear), the existing barn, ideal for hobbiest along with acres of suitable pasture, grapes, rare hops, & open space for gardens, this property allows for a self-sustaining lifestyle & an opportunity to run a business. As you approach the home which stands like a castle, offering 6 bedrooms, 6 bathrooms & over 6000sf of finished, luxurious, living space on 3 levels. The exterior of the home has been masterfully designed with the stone & stucco blend. Watch the sunsets from the expansive front porch, or enjoy the sunrise from the large back deck. One of the highlights of the property is the custom HEATED IN-GROUND SWIMMING POOL & the backyard dream that you have to come see to appreciate. The oversized, 3-car garage leads you into the walk-out lower level which has its own kitchen & laundry & could be a future in-law or rental suite. As you walk up to the main level you appreciate the floor-plan including the spacious front foyer, main floor primary bedroom, welcoming living room with gas fireplace & built-in coffee/bar which flows to the expansive designer eat-in kitchen.The gleaming quartz waterfall countertops match the large island, pot filler & masterfully designed cabinetry along with high end appliances makes this kitchen a dream. The main floor includes a second formal dining room, a large office/study with glass doors & more. Head up the engineered stairs to the second level where you will find the 4 large bedrooms, including a shared ensuite, and the main primary bedroom with the walk-in closet & ensuite of your dreams. It's impossible to include all the highlights of this home,you just need to come see it for yourself. (id:22681)
Royal LePage Exchange Realty Co. Brokerage (Kin)
Lot 19 Harkins Road
Northern Bruce Peninsula, Ontario
Expansive panoramas overlooking Georgian Bay and the Escarpment! These two adjacent properties (being sold individualy) are situated in the highly coveted northern area of Dyers Bay. A mere 5-minute stroll will lead you to several public access points along the pristine Georgian Bay shoreline. Both parcels boast frontage on two paved roads - Harkins Road atop the Escarpment and Shoreline Drive below. The elevated section offers breathtaking views of Georgian Bay and the Niagara Escarpment. The lower section currently provides driveway access and a functional day-use area; otherwise, it remains undeveloped. With over 80 feet of frontage along each road and nearly 230 feet of depth, these properties offer ample space and numerous possibilities. Together, they comprise nearly 1 acre of mature wooded land. The properties can either be combined into one large estate or a great opportunity to have friends or family purchase beside and build with you! The area has new development with modern homes and cottages. A public dock and boat ramp are conveniently located nearby, catering to all boating enthusiasts. Spend your days on the crystal-clear turquoise waters of Georgian Bay, or take a leisurely stroll along the Bruce Trail, accessible within a short 5-minute walk from the property. The iconic Cabot Head lighthouse is accessible nearby (please note it's closed for the 2024 season), the Bruce Peninsula National Park, a UNESCO World Biosphere Reserve, is just a quick 19-minute drive away. For those craving a sandy beach experience, Singing Sands Beach is a mere 23-minute drive, complete with a concession stand serving delicious ice cream for your enjoyment as you wander the boardwalk. The charming town of Tobermory is also within easy reach, just a 29-minute drive away, offering all the amenities you might need. An abundance of attractions within walking distance or a short drive away, this property is a must-add to your tour list! Lot 18 for sale separately MLS 40588137 (id:22681)
RE/MAX Grey Bruce Realty Inc Brokerage (Tobermory)
164 Balmy Beach Road
Georgian Bluffs, Ontario
Location, Location, Location, EXECUTIVE Home, EXECUTIVE Area, It's Time To Make an EXECUTIVE Decision to join the Highly Sought after Balmy Beach Area Home Owners. Wired For EV Charger in garage, Complete Interior New Paint, Top of the Line Front Door Newly installed with Door Bell Camera {$8,000.00.] Living Room has Brand New Luxury Vinyl Flooring, Basement Finishes all New, C/Air/Furnace Heatpump Serviced regularly since New. Swimming Pool and Hot Tub Maintained professionally. Natural Gas has been brought to the rear of the home. This property must be seen as very rarely do Homes of this Quality at this price come available. The Beach, Tennis Courts, Trails, Boat Launch and Small Grocer/LCBO are all within walking distance via a stroll along Old Beach Drive where you will enjoy stunning views over Georgian Bay. Minutes from the renowned Legacy Ridge Golf Club and Cobble Beach Golf Resort. (id:22681)
Keller Williams Realty Centres Brokerage (Wiarton)
Keller Williams Realty Centres
Lot 18 Harkins Road
Northern Bruce Peninsula, Ontario
SWEEPING VIEWS OF GEORGIAN BAY AND THE ESCARPMENT! These two adjacent properties (being sold separately) are located in the highly sought-after north end of Dyers Bay. Located just a quick 5 minute walk to multiple public access points on the pristine Georgian Bay shoreline! Both properties have frontage on two paved roads - Harkins Road on the top level of the Escarpment and Shoreline Drive down below. The upper level provides stunning vistas of Georgian Bay and the Niagara Escarpment. The lower level currently provides driveway access into the properties and a usable day-use area; otherwise, they remain undeveloped. The properties feature over 80 feet of frontage along both roads with nearly 230 feet of depth making them great sized properties with lots of possibilities! If purchasing both properties together they provide nearly 1 acre of mature wooded land. The properties may be combined into one large property or developed separately - where friends/family wish to locate adjacently. Lots of new development in the area of modern homes and cottages. The public dock and boat ramp is just down the road and accommodates all recreational boating needs! Spend your days on the crystal clear turquoise waters of Georgian Bay. Access to the Bruce Trail is also just a short 5 min walk from the property! The iconic Cabot Head lighthouse is accessed nearby (closed for 2024 season). Access to the Bruce Peninsula National Park which is at the core of UNESCO’s Niagara Escarpment World Biosphere Reserve is only a short 19 min drive. If you are looking for a warm sandy beach, Singing Sands Beach is only 23 min drive. The world famous town of Tobermory is just 29 min drive offering all your town amenities! Grab your favourite ice cream and walk the marina there! There is SO MUCH nearby either walking distance or just a short drive, be sure to add this property to your tour list! Lot 19 Harkins Road for sale separately MLS 40588144 (id:22681)
RE/MAX Grey Bruce Realty Inc Brokerage (Tobermory)
3 Spark Lane
Kincardine, Ontario
A lakefront with frontage like no other, something you rarely see.. a substantial flat usable grassy area plus excellent mixed sand beach with privacy you will appreciate, wow will be the words out of your mouth! Imagine the endless summer days with your family in your own back yard oasis. Cared for by the original owner since 1981 this home has been well kept from day one & was built with much thought and detail. As you approach the home you will notice the neutral vinyl exterior and fiberglass shingled roof, flag stone patio and beautiful gardens. As you enter you will find a space for everyone in the family, a large foyer with tile flooring, traveling to the kitchen where you will find a solid cherry Vandolder kitchen with Corian counters and a dining space overlooking the lake. Living room boasts maple hardwood, large picture windows and a wood burning fireplace, 2 nice sized bedrooms (one with lakeview) and one 4pc bath complete the main level. As you travel to the walk out basement you will find a cozy space, insulated floor, one bedroom, laundry/furnace room, family room with wood burning fireplace, another bedroom currently acting as a exercise room, one 4pc bath and a utility/work shop. There is a bright 3 season sunroom with 2 entry points from the home, a great space to enjoy, plus a large low maintenance Trex composite deck. The home has a propane furnace & heat pump with central air conditioning, plus a 12KW automatic Millbank generator. Vinyl triple glaze low e argon filled windows with retractable screens throughout majority of the home. If you enjoy convenience of living close to town but with fabulous privacy, this property will be one to consider! (id:22681)
Royal LePage Exchange Realty Co. Brokerage (Kin)
4 Lakefield Avenue
South Bruce Peninsula, Ontario
Escape to this delightful 2-bedroom, 1-bath cottage located in the vibrant beach community of Oliphant. This cozy abode features a list of upgrades including floors, insulation, vapour barrier and drywall, new trim and doors, baseboards, roof and front deck. The bright and airy interior offers a large living space, a charming kitchen with dining, 2 spacious bedrooms, laundry and a 4 pc bathroom. With entertainment in mind, your guests will soak up the serenity on the front deck overlooking the pond, and after a long day at the beach they will enjoy a s'more by the fire pit and then retreat to the bunkie for a restful slumber. Complete with a 24' x 28' garage, you will have plenty of room for your tools and toys. The corner lot is a generous 116' x 164.7' offering an abundant of space for activities. This property is in a fantastic location just a 3 minute drive to the shore where you will experience world class sunsets over Lake Huron, warm shallow water and views of the sailboats heading out for a day on the water. The Oliphant Marina is the perfect spot for your boat. All amenities needed are just 11 minutes away in Wiarton or 12 minutes from famous Sauble Beach. If you and your guests are looking for a day trip, you can get to Tobermory in 52 minutes where you will relish in the beauty of the Grotto, Niagara Escarpment and Caribbean blue waters that Georgian Bay bestows. Welcome to your new home or cottage on the beautiful Bruce Peninsula! (id:22681)
Keller Williams Realty Centres
523488 12 Concession
Markdale, Ontario
Pride of ownership is apparent as soon as you pull in the winding driveway of this much-loved country property. Make your way through the woods to this enchanting home that fits perfectly into its wooded surroundings. This is a 50 acre parcel where you can actually use ALL of the land. Largely forested with a nice mix of hard and softwood trees, carefully maintained trails throughout the forest, a landscaped pond and clearings – this is truly a nature lover’s paradise perfectly suited to swimming, cross-country skiing, snowshoeing, hunting and walks through the woods. It would make a gorgeous setting for outdoor gatherings and events. The charming home has been fully-renovated and a beautiful addition was completed in 2013. A generous covered front porch is just waiting for your rocking chairs. Abundant windows and walkouts provide lot of natural light and frame lush views of the pond and woods. The back half of the main floor is open concept, giving the Kitchen, Dining area and Living Room a bright and airy atmosphere. A large 3 bay garage/workshop is plenty big enough to hold all of your toys and equipment and still leave enough room for working on projects. Zoning even accommodates a potential second self-contained dwelling in a specific location. This property offers everything your family needs to enjoy peaceful seclusion on your own property! NB: Active beehives located behind the cover-all (id:22681)
Forest Hill Real Estate Inc. Brokerage
132 Southview Lane
Grey Highlands, Ontario
Discover this wonderful 10.45-acre parcel, perfectly situated between Dundalk and Badjeros, just north of County Road 9. Enjoy the convenience of easy access to larger centers for work and shopping while being nestled in a serene, off-road location. The land is beautifully treed with a mix of hardwood and softwood, creating a serene and private setting. Divided into two sections by a private road leading into the property, this property has multiple lovely building sites for your new home. The added potential for a pond enhances the natural beauty of the landscape. This property offers premium hunting sites for the avid outdoorsman or nature enthusiast. An older small cabin surrounded by tall maples sits on the east side of the property and an older shed sits on the west side of the entry lane. A drilled well is in place and hydro is available, making this property ready for your vision. This piece offers endless possibilities for your future home or escape. (id:22681)
RE/MAX Summit Group Realty Brokerage
234 Division Street
Wiarton, Ontario
This stunning bungalow with carport and large deck is located in the heart of Wiarton. Step inside to discover a spacious open-concept living room and kitchen area, ideal for entertaining guests or relaxing with family. The kitchen boasts ample cabinetry, a centre island for added prep space, and a seamless flow into the inviting living area that includes a decorative electric Napoleon fireplace. With three bedrooms and two bathrooms on the main floor, including the main bedroom having a walk-in closet and ensuite bathroom, this home provides plenty of space for the entire family to unwind and recharge. The basement offers incredible potential with already a rough-in for a bathroom and laundry, allowing you to customize the space to suit your needs perfectly. Outdoor enthusiasts and hobbyists will delight in the expansive fully insulated 30x27 ft shop with truss core wall coverings and ceiling panels, a gas furnace, two large 9 feet high rollup doors plus a convenient man door. Whether you're pursuing your passion projects or need extra storage space, this shop has you covered. Conveniently located just a short walk from the waterfront, you'll enjoy easy access to scenic views and outdoor adventures right at your doorstep. (id:22681)
Keller Williams Realty Centres
Keller Williams Realty Centres Brokerage (Wiarton)
267 Park Street
Kincardine, Ontario
Welcome to 267 Park Street in the Subdivision of Stonehaven. This well maintained 4 bedroom, 3 full bath raised bungalow is located right across the street from the popular municipal trails, just a short walk to the dog park, soccer fields and playground. This is a sought after family friendly subdivision. Interior provides; 2770 square feet of living space, open concept kitchen, dining and living room, oak hardwood floors, primary bedroom with ensuite & walk-in closet, an additional 4 piece bath on the main floor, a spacious pantry with an extra laundry hook up, natural gas forced air furnace and stove, central air, fibre optic internet connection, full finished basement with a large 4th bedroom, laundry room, surround sound speakers, high end central vac & a 3rd/3 piece bathroom w/shower. Exterior features; 2 car attached garage, a spacious concrete driveway, large covered back deck, shed with electrical hook up, a garden box with a sprinkler system and a fully fenced in back yard. Don't forget to check out the virtual tour! Call your REALTOR® today for your own private viewing. (id:22681)
Lake Range Realty Ltd. Brokerage (Kincardine)
850 Alpha Street W Unit# 206
Owen Sound, Ontario
Embrace the joy of low-maintenance living while basking in the natural beauty that surrounds you. This 2-bedroom life lease is not just a home; it's a lifestyle upgrade that prioritizes your comfort, convenience, and well-being. Welcome to Pottawatomi Gardens! This is a fully accessible 55+ community situated alongside the Pottawatomi Conservation Authority. Situated in a quiet, safe family neighbourhood, which is accessible to many amenities in the area. You'll find yourself surrounded by the beauty of nature at every turn, with the beautifully manicured gardens with barbecue area and common patios. The bright and airy 2 bedroom suite comes equipped with modern amenities, ensuring you have everything you need at your fingertips. A well-appointed kitchen, modern appliances, and efficient heating and cooling systems add to the convenience and comfort of your new home. Your designated indoor parking spot ensures that your vehicle is always conveniently accessible. Rest easy knowing that you're part of a vibrant and supportive community that provides you with a sense of security and camaraderie that enhances your overall quality of life. Don't miss the opportunity to make this serene sanctuary your new haven. (id:22681)
RE/MAX Grey Bruce Realty Inc Brokerage (Os)
RE/MAX Grey Bruce Realty Inc Brokerage (Chesley)
474 13th Street A W
Owen Sound, Ontario
Looking for a great starter home on Owen Sound's west side? Look no further! This could be the perfect spot to call home. This 3 bedroom 1 bath house has updated & modern kitchen with newer appliances, the bathroom has been tastefully updated, featuring contemporary fixtures and finishes, 3 generous sized bedrooms upstairs, large back room for storage/laundry, rear deck for BBQ (natural gas hook up), fenced back yard with gardens. House featured updated 100 amp electrical panel, & spray foamed basement. (id:22681)
RE/MAX Grey Bruce Realty Inc Brokerage (Os)
59 3rd Concession
West Grey, Ontario
Income producing 93 acres with two road frontages. Cell tower lease. Maple Syrup/Sugar Bush lease. Tap your own trees and the potential annual income could be significant. Potential for aggregate production. Bells Creek is on north boundary of the property. Approx. 20 acres open at west frontage, remainder is bush. Sugar bush is at the east frontage. (id:22681)
Royal LePage Rcr Realty Brokerage (Hanover)
360 River Road Road
Point Clark, Ontario
Welcome to this stunning contemporary-style home, where modern elegance meets comfort. As you step into the main floor, you'll be greeted with a very functional kitchen with an abundance of cabinetry that provides stylish finishes providing the perfect space for culinary creations. Through the patio doors, off the dining room leads to the large deck where you will enjoy relaxing, listening to birds chirping and all nature offers. A natural gas stove warms the cozy living room which offers an abundance of large windows for natural light. The main floor also offers the primary bedroom providing convenience and privacy, a 2 piece powder room and large laundry room. As you make your way up the flight of stairs to the upper level, take in the wooden cathedral ceilings, 2 more bedrooms and a 4 piece bath with luxurious soaker tub and stand-up shower providing a spa like experience for your daily routine. The basement is almost finished and houses a large family room, a possible 4th bedroom or office and large utility room which offers endless opportunities. This magnificent home is situated on a beautifully landscaped and meticulously maintained yard, offering a serene and private oasis for outdoor activities and enjoyment. The double garage (22x24) features concrete floors, loft (11x14) that is heated and insulated, perfect for a homeowner to work quietly. Both garage doors have independent garage door openers (his and hers). That's not all, check out the covered veranda area where you will find a potting bench/area for the budding gardener, a small garden tool area and did we mention the salt water hot tub? Maybe you don't want to clutter the garage, an 8x12' shed is perfect for the mower, blower or bicycles. The current owners have installed a fenced-in area that any pets or children might enjoy. Don't miss the opportunity to make this lovely home yours and create lasting memories. (id:22681)
Royal LePage Exchange Realty Co. Brokerage (Kin)
131 Lakeview Drive
Chatsworth, Ontario
Welcome to your waterfront getaway on picturesque Williams Lake! This charming 2-bedroom, 1-bathroom cottage is perfectly situated just a couple of hours from the GTA a hour and a half from KW, offering a serene escape from the city hustle while providing easy access to all the area has to offer. Key Features: •Gradual Lake Entrance: Ideal for families with young ones, the property boasts a gentle slope leading to the pristine waters of Williams Lake, perfect for endless days of water play. •Private Boat Ramp: Launch your watercraft with ease from your own boat ramp, ensuring quick access to the lake for all your aquatic adventures. •Dock with Slips: Relax and take in the breathtaking waterfront views from your very own dock, complete with slips for securing your boat or enjoying peaceful moments by the water. •Charming Pergola: Start your day with awe-inspiring sunrise views or unwind in the evening under the pergola, a perfect spot for entertaining guests or simply enjoying the tranquility of lakeside living. •Spacious Lot: With a generous lot size, there's plenty of room for outdoor activities, from lawn games to quiet relaxation amidst the natural beauty of the surroundings. •Large Garage: Store all your waterfront essentials or park your vehicle with ease in the spacious garage with in floor heating, providing convenient storage solutions for all your lakefront needs. •Bunkie: Additional sleeping space is provided with the cozy bunkie, perfect for accommodating extra guests or creating a private retreat within the property. This waterfront oasis is tailored for those seeking a peaceful lakeside retreat, where every day is filled with the soothing sounds of nature and endless opportunities for outdoor enjoyment. (id:22681)
Sea And Ski Realty Limited Brokerage (Kim)
1324 4th Avenue W
Owen Sound, Ontario
Nestled in a wonderful neighborhood, walking distance to the downtown river district, this grand century home offers a rare opportunity to own a piece of history while enjoying the comforts of modern living. As you step through the front door, you'll be greeted by the timeless elegance of original woodwork, railings and intricate pocket doors, preserved to maintain the home's historic allure. Hardwood floors and grand tall ceilings are throughout the dining room and the classic front living room adorned with an original stained glass window. Entertain in style in the additional family room, where a cozy fireplace creates a warm and inviting atmosphere for gatherings with loved ones. Whether hosting a formal soirée or enjoying quiet evenings by the fire, this space is sure to impress. Spread across multiple levels, this home features six bedrooms, providing ample space for family and guests alike and two beautifully appointed bathrooms. Outside, escape to the professionally landscaped backyard, a tranquil oasis that beckons you to unwind amidst lush greenery and vibrant perennial gardens. The soothing sounds of a water feature add to the ambiance, creating a serene retreat right in your own backyard. Close to daycare, schools and more this is the perfect family home, or for those that appreciate some history, this beckons you to take a look! (id:22681)
RE/MAX Grey Bruce Realty Inc Brokerage (Os)
735 Bruce Road 13
Saugeen Indian Reserve #29, Ontario
There is something about the water that is so calming. Yet purchasing lakefront property can sometimes feel out of reach! That’s not the case here. Welcome to 735 Bruce Road 13. A place to make memories. Located on Lake Huron between Southampton and Sauble Beach. Known for magnificent sunset and endless summer nights. Features that set this cottage apart include; Outdoor patio and bar, Easy access to water, Setback from the road for added private and parking. This cottage offers a spacious open layout with 3 bedroom and new vinyl plank flooring throughout. The addition by Dale's Carpentry provides over sized widows to take in the stunning water-views from both the living area and primary bedroom. Immediate possession is available to make the most of your summer getaway retreat. Book a private tour today. Annual lease is $9,000 and service fee is $1,000. (id:22681)
Royal LePage Exchange Realty Co.(P.e.)
123864 Southgate Road 12
Southgate, Ontario
50 acres with driveway, hydro-service and swimming pond. Manicured, private setting with sandy beach area around the pond and dock. Great trails running through the property, along a waterway and to the mixed bush, reforestation and hardwood bush (approximately 7 acres). Rural location features a mix of agricultural and rural residential neighbours. Located 10 kms north east of Mount Forest, 5kms east of Holstein. Please make an appointment before walking the property. (id:22681)
Royal LePage Rcr Realty Brokerage (Flesherton)
360 Frank Street
Wiarton, Ontario
Wanna go see the Owen Sound Attack in the 2024 season? You'll get to do just that with the purchase of this home. The Sellers are providing 2 tickets to any game in the new season for the Buyer. This adorable bungalow has been lovingly rebuilt from stem to stern. A new concrete foundation, all new plumbing, electrical, fixtures, flooring, lighting, bathroom and kitchen! A concrete driveway, new storm doors, decking at the front and back... what hasn't been newly finished? Tastefully finished and completed with care, this is a peaceful home to be moved into and enjoyed. Great location in Wiarton within walking distance to everything including the hospital, shopping, restaurants and the beautiful waterfront! There's a large primary bedroom with huge closet and a second spacious bedroom for the little ones or overnight guests. The kitchen is functional and friendly with a floating island for catching up with friends. The laundry room is bright and spacious and would make a great workspace. There's a new, barely used natural gas forced air furnace in the fully foamed 5 1/2 foot high crawl space. There's also a brand new central air unit for the warm days of summer. Whether downsizing or looking for your first home, this is one not to be missed! (id:22681)
Royal LePage Rcr Realty Brokerage (Os)
49 Queen Street E
Hepworth, Ontario
This large family home has an amazing yard all set to go for summer entertaining with your very own grillzebo! There is a workshop with hydro and an exhaust system, a greenhouse with cement floor, an adorable chicken coop and utility shed as just some of the features. The yard is fully fenced and the growing conditions are amazing - the proof is in the tomatoes! A large living room with a natural gas woodstove for those chilly nights. The main floor features a laundry room with lots of storage space and 4 piece bath. You are within walking distance to the local ball park, a fabulous children's play area and the local public school that offers french immersion. The natural gas forced air furnace has a Whole Home Hepa Filter System(Feb.2022) and there are updates to the well system (Dec 2019) and septic (2016) including an owned, natural gas, on demand water heater (Feb 2022). Located in the heart of Grey and Bruce counties, you are under 10 minutes to the crystal clear waters of Sauble Beach and Wiarton and only 18 minutes to Owen Sound. Call your REALTOR® for a viewing today! (id:22681)
Royal LePage Rcr Realty Brokerage (Os)
364 Walnut Street
Collingwood, Ontario
This wonderful stone-sided bungalow is situated in a serene location on Walnut Street. The beautiful front yard, with its mature tree and flower beds, enhances the curb appeal and provides a charming, inviting space. Step inside to find a large living room adorned with a gas fireplace and hardwood floors. The expansive front window invites natural light, creating a comfortable spot where you'll love to curl up with a good book or enjoy a relaxing evening. The kitchen offers ample workspace and cabinetry for all your storage needs and the dining room features another large window allowing for natural light. The primary bedroom, which was likely once two bedrooms, could be converted back if needed, providing flexibility for three main floor bedrooms. As it stands, it's a huge primary bedroom with double closets and multiple windows. The second bedroom is a nice size, perfect for kids or guests. Laundry is conveniently located in the main floor bathroom. A side entrance provides easy access to the finished lower level, which features a large family room with a bar area and gas stove, a 3-piece bath with a large shower, and a bedroom (the window may need to be replaced to meet egress requirements). A large storage room with a window could easily be converted into additional living space if needed. This lower level is ideal for an in-law suite or a separate living area for grown children who desire their own space. The attached garage leads directly into the home next to the side door, adding convenience to your daily routine. The fenced backyard is perfect for small pets or children to play safely. This home is move-in ready as is, but with some simple cosmetic updates, its potential to truly shine is immense. Bring your personal touch and make this bungalow your new home! The location is fantastic, offering easy access to local amenities and a wonderful community atmosphere. (id:22681)
RE/MAX Summit Group Realty Brokerage
218072 Concession 3 Derby
Georgian Bluffs, Ontario
Escape to your private oasis in this sprawling 5000+ sq ft executive country home, nestled on a quiet dead-end road at the edge of Owen Sound. Embrace nature on your 1.38 acre property, complete with mature trees, beautifully landscaped gardens, an in-ground heated saltwater pool (7' deep end) & a detached garage with ample storage & a finished area currently used as a gym. Entertain in style in the stunning great room, with a gas fireplace & panoramic views. Impressive chef's kitchen with quartz countertops & custom features, inspires gourmet creations for gatherings with loved ones. Flexible living spaces abound. Four bedrooms & 3.5 baths offer ample room for family & guests, with the option to transform the TV room & spacious studio/office into additional sleeping quarters. The main floor master suite boasts a private ensuite & deck for tranquil moments. Main floor also includes a luxurious steam shower in the 3pc bathroom, a separate family room, a large dining room & laundry with an oversized washing machine. The 2nd floor can easily adapt into an in-law suite with its own kitchen, an art studio/office, den, bedroom, full bath & a cozy loft overlooking the grand great room. Step through the screened porch to your poolside paradise with a large deck for dining, a children's playground & fire pit. Lush landscaping, wild raspberries & a full fence create a sense of seclusion & privacy. Managed trails—including access to the Bruce Trail—offer outdoor adventures just a few minutes walk from your door. Additional features of this exceptional home include a wired-in Generac generator ensuring peace of mind, an EV hookup in the double car garage & an automatic pool cover for convenience & safety. Heated concrete slab foundation with ductless split A/C on the south side (recently replaced), a forced air furnace with central A/C on the north side & wiring for a backyard hot tub. Please contact your REALTOR® for a private viewing of this exceptional property. (id:22681)
Royal LePage Rcr Realty Brokerage (Os)
71 Maple Drive
Northern Bruce Peninsula, Ontario
Build your country home here! Maple Drive, at Miller Lake, has become a popular neighbourhood recently. This 1/3 acre building lot is on a paved, year-round road, on a school bus route. The driveway is installed and the building envelope is partially cleared. The property slopes gently down away from the road, backing onto 40 acres of untouched bush. Enjoy peaceful mornings to the sound of wild birds and the scampering of squirrels. Electricity and telephone at the road. Waste pickup weekly. Walking distance to public access to Miller Lake. Miller Lake is the largest and most popular inland lake on the Bruce Peninsula, supporting swimming, boating, water skiing, fishing, canoeing and kayaking - all the watersports. Looking for deeper water? Take a day trip to Dyers Bay for Georgian Bay boating/fishing. Lion's Head and Tobermory are both under 30km away! A great mid-point to enjoy everything that Northern Bruce Peninsula has to offer - The Grotto, Singing Sands Beach, snowmobile trails & more! Also only a short drive away is access to hiking trails at either Lindsay Tract Trail or the Bruce Trail. Come and see what makes the Miller Lake community special! (id:22681)
RE/MAX Grey Bruce Realty Inc Brokerage (Tobermory)
224 South Street E
Durham, Ontario
1.5 Storey, 3 bedroom, 1 bathroom home in Durham has a large mudroom and living room, eat-in kitchen with patio door to the rear deck. The upper level offers a spacious primary bedroom an additional bedroom and the basement features a large recreation room with an office/den. This home is a great opportunity for first time buyers. All major mechanicals have been updated, new windows throughout and new siding. Close to downtown this cozy home is an affordable option to all buyers. The detached garage can keep your vehicle clean and offer extra storage and a workspace. The fenced in yard and rear deck offer a great place to relax! (id:22681)
Coldwell Banker Win Realty Brokerage
430 Parkside Drive
Mount Forest, Ontario
Investors take notice, this property has been very diligently and meticulously taken care of and updated over the years. Thinking of buying a home and having someone help pay the mortgage? This is a great opportunity for that with traditional lenders being able to use market rents to help you qualify for a purchase. Live in 1 unit and have the other two subsidize your mortgage. This is a great time and way to get an investment property for now and the future. Unit 1 has private use of the North side driveway and has their own private entrance at the rear. A nice mudroom and living room above grade with a 3pc bath, 2 bedrooms, eat in kitchen and storage. Unit 2 is a nice 1 bedroom apartment on the main floor with a great sunroom, living room, eat in kitchen, 3pc bath and large bedroom. This unit gets parking on the south side driveway. Unit 3 is on the 2nd and 3rd floors which comes with 3 bedrooms, kitchen, 4pc bath, 2pc bath and a large living room. This unit also has its own parking on the south side driveway. All of the units have separate hydro meters and hot water tanks. All units also have in-suite laundry. There is outdoor storage for tenants and a large inviting fenced rear yard for the tenants to share. There is also a detached garage with hydro which the Landlord currently uses but could be used to generate more income. Some of the many upgrades over the years include: Appliances, washrooms, flooring, windows, roof, central air, furnace, electrical, fire safety, paint, plumbing and more. Ask your Realtor for a complete list of upgrades. Priced at a 5% Cap Rate, this property is perfect to add to your portfolio of investments or to jump in for your first. Solid Brick, Solid Income, Solid Investment. (id:22681)
Coldwell Banker Win Realty Brokerage
Wilfred Mcintee & Co Ltd Brokerage (Walkerton)
430 Parkside Drive
Mount Forest, Ontario
Investors take notice, this property has been very diligently and meticulously taken care of and updated over the years. Thinking of buying a home and having someone help pay the mortgage? This is a great opportunity for that with traditional lenders being able to use market rents to help you qualify for a purchase. Live in 1 unit and have the other two subsidize your mortgage. This is a great time and way to get an investment property for now and the future. Unit 1 has private use of the North side driveway and has their own private entrance at the rear. A nice mudroom and living room above grade with a 3pc bath, 2 bedrooms, eat in kitchen and storage. Unit 2 is a nice 1 bedroom apartment on the main floor with a great sunroom, living room, eat in kitchen, 3pc bath and large bedroom. This unit gets parking on the south side driveway. Unit 3 is on the 2nd and 3rd floors which comes with 3 bedrooms, kitchen, 4pc bath, 2pc bath and a large living room. This unit also has its own parking on the south side driveway. All of the units have separate hydro meters and hot water tanks. All units also have in-suite laundry. There is outdoor storage for tenants and a large inviting fenced rear yard for the tenants to share. There is also a detached garage with hydro which the Landlord currently uses but could be used to generate more income. Some of the many upgrades over the years include: Appliances, washrooms, flooring, windows, roof, central air, furnace, electrical, fire safety, paint, plumbing and more. Ask your Realtor for a complete list of upgrades. Priced at a 5% Cap Rate, this property is perfect to add to your portfolio of investments or to jump in for your first. Solid Brick, Solid Income, Solid Investment. (id:22681)
Coldwell Banker Win Realty Brokerage
Wilfred Mcintee & Co Ltd Brokerage (Walkerton)
318711 Grey Road 1
Georgian Bluffs, Ontario
Family home at its finest! This amazing west-of-the-bay house sits just five minutes from Owen Sound and is a show stopper from the moment you pull in the drive. An enormous lot surrounded by large mature trees gives you so much privacy. The landscaping enhances the curb appeal of the welcoming entrance. The moment you step through the front door you are greeted by the grandeur of the curved staircase. The main floor living area is open and spacious with dining and living room plus gas fireplace. The sunroom is gorgeous, with views of the expansive park-like backyard. The kitchen is designed perfectly for cooking and entertaining, with beautiful cabinets and counter tops. The main floor is completed with a half bath and mudroom. The upstairs offers four bedrooms with a large primary and full bath. The lower level has a mirrored staircase to the entrance, giving it unique character. It is the perfect space for a rec room or added living space, a laundry room and bonus room. After you take a look at the fenced-in backyard and ravine below, you head to the two car garage. This esthetically pleasing building and workshop allows you all the space you could need, with the added feature of a loft above. This home ticks all the boxes for the ideal family house! (id:22681)
Exp Realty
1650 3rd Avenue E
Owen Sound, Ontario
4 plex - 2-1 bedroom units, 1-2 bedroom, 1-3 bedroom. Convenient east side location for tenants - close to shopping, hospital, college and downtown. Both 1 bdrm units renovated in 2020, 2 bdrm 2018, 3 bdrm reno'd 2017 with new kitchen in 2020. Renovations include kitchens, drywall, paint, flooring and bathrooms. Natural gas, forced air furnace and water heater are 9 years old and both owned. New roof shingles 2020. Pictures provided by Seller and tenants. All measurements approximate. Immediate possession if accepting tenants. Lots of parking and coin-operated laundry onsite. (id:22681)
Royal LePage Rcr Realty Brokerage (Os)
516 Lynden Crescent
Kincardine, Ontario
Introducing a spacious and comfortable home located in Lynden Estates, an established upscale neighbourhood in Kincardine. This well-maintained 5-bedroom (3+2) home is well situated on a private lot with great curb appeal showcasing mature trees and landscaping. The home's proximity to the lake allows for leisurely walks to the beach and along the boardwalk, close to the trail system and the shops and restaurants downtown.The large, bright foyer provides access to the 1.5 car garage with built in storage and walks out to a private yard with patterned concrete patio, perennial gardens and fenced in area ideal for children or pets. On the main level, the open floor plan allows for seamless flow between the main living areas including the kitchen with a large island, and bright living and dining spaces perfect for entertaining or spending quality time with family. This floor also includes the primary bedroom with double closet and cheater ensuite and 2 additional bedrooms as well as a large main bathroom with a jetted jacuzzi tub and separate shower. On the lower level is the very large family room with large above grade windows that flood the room with natural light and a cozy propane fireplace, as well as the second 4-piece washroom and a large bedroom with oversized walk-in closet with closet organizer and a 5th bedroom or office, utility/laundry room and separate storage area. This level would make an ideal in-law/guest suite or could be converted into an income unit.The home is unoccupied and unfurnished which provides a great opportunity to imagine your own dream living space with endless possibilities. (id:22681)
RE/MAX Land Exchange Ltd Brokerage (Kincardine)
302694 Douglas Street Unit# 56
West Grey, Ontario
Discover your retirement haven in the serene surroundings of Durham Mobile Home Park, known to many as Benders. This inviting 2-bedroom home on leased land offers an ideal lifestyle for empty nesters, retirees, or those planning for retirement. The spacious primary bedroom is a bright retreat with plenty of windows, while the 2nd bedroom is perfectly suited for accommodating guests or creating a home office. The expansive living room, with abundant natural light & a charming gas fireplace, adds to the home's warmth & aesthetics. The kitchen and dining area feature ample cabinet and pantry space, and the conveniently located laundry room provides easy access to the side deck. A walk-in shower completes the 3 pc bathroom. The large side mudroom, equipped with double closets, is perfect for stowing away your belongings and setting up a small office area. The air source heat pump provides efficient heating and air conditioning, ensuring year-round comfort. The beautiful backyard offers lovely views of farm fields and a picturesque overlook into the town of Durham. Enjoy the peaceful atmosphere, where you can take leisurely walks on local trails or drive a short distance to explore miles of scenic hiking routes in nearby parks. Situated on a paved road, this lovely setting is a great place to spend your retired life. Make this charming home in the park your next step towards a fulfilling and relaxed retirement. The Benders are second generation owners and describe the park as located five minutes from Durham, fifteen minutes from Hanover, the Park provides easy access to conveniences such as grocery stores, pharmacies, hospitals, medical clinics, churches, fitness centers, town shopping, restaurants and many other facilities, clubs and services. The Park is a pleasant community of permanent residence year round mobile homes. An excellent environment to encourage quiet country living, develop friendships, enjoy gardening, walking and many other activities and hobbies. (id:22681)
RE/MAX Summit Group Realty Brokerage
1093 Waterloo Street N
Port Elgin, Ontario
NEW Freehold Townhomes in Port Elgin. These 2 bedroom, 2 bathroom townhouses are centrally located close to shopping and area walking trails. Forget the condo fees! These units feature radiant in-floor heat, large single car garage, primary ensuite bath and a walk-in closet. The open concept kitchen, living room and dining area makes for easy, convenient living. Front patio and walk-out to the rear patio add to the enjoyment of these single level units. Price includes HST after rebate is assigned to the Builder. Buyer must qualify for the New Home HST rebate, or if not must credit the Seller with the same amount on closing. (id:22681)
Royal LePage D C Johnston Realty Brokerage
21 Eagle Court
Saugeen Shores, Ontario
Welcome to 21 Eagle Court, located in the prestigious Westlinks Community, Phase 3 of the renowned Westlink Development. This stunning property is available for immediate possession with no occupancy fees or delays , offering a spacious 1305 square feet on the main level, complemented by a full unfinished basement with a rough-in washroom. As you step inside, you'll immediately notice the well-appointed open concept living room, kitchen, and dining area, perfect for entertaining family and friends. The layout also includes two bedrooms, two baths, a laundry room with custom cupboards, a large welcoming foyer, and an inside entrance to the single-car garage. Large patio doors lead to a beautiful stamped concrete patio, allowing an abundance of natural sunlight to flood the space, creating warmth and a harmonious atmosphere. This home has been meticulously designed with impeccable modern features and finishes, offering turnkey maintenance-free living. The master bedroom boasts your own private ensuite, providing a tranquil retreat for relaxation. Numerous upgrades have been made to this home, including top-of-the-line appliances, central air conditioning, a rear stamped concrete patio, a gas hook-up for barbecues, a gas fireplace, and custom cupboards and sink in the laundry room . The monthly condo fee not only covers maintenance but also includes a golf membership for two at the prestigious 12 Hole Westlinks Golf Course. Additionally, residents will have access to the fitness center with an aerobics room, tennis/pickleball courts, and scenic walking trails, ensuring an active and fulfilling lifestyle. With its bright and spacious layout, this home appeals to a variety of individuals seeking a forever home. Don't miss out on this incredible opportunity! Call today to schedule your private viewing and experience the epitome of upscale living at 21 Eagle Court. (id:22681)
Royal LePage D C Johnston Realty Brokerage
228 Spence Street
Southampton, Ontario
Built with quality in mind, this 1.5 storey charmer is sure to steal your heart. This is a tidy home that has been lovingly maintained and tastefully decorated, located a short walk from the beach, the quaint shops and the many eateries in downtown Southampton. Featuring 3 bedrooms, 1.5 baths, an eat-in kitchen with comfortable family room, a main floor bedroom and 4 piece bath, this home offers the opportunity for main floor living. The second floor has a large primary bedroom with 2 pc ensuite and an additional, good sized 2nd bedroom. Whether starting up or slowing down this is easy living - ample storage space, a generous laundry room with built-in cabinets, a small workshop for the hobbyist and a dry basement for additional storage. The compact lot is composed of a large sunny front yard, perfect for gardening and complimented with a quiet and private back yard which borders on uninhabited space and comes complete with an electrified garden shed, perfect for storing your garden tools and furniture. Notable upgrades include a gas furnace and gas hot water heater (2020), new windows (2021-22) and a sump pump, providing peace of mind. As an alternative this is a viable investment opportunity in a sought-after rental area without STR restrictions. Don't miss out on the chance to own this property. Schedule a viewing today and make this charming 1.5 storey your new home or cottage. Be sure to click on the MULTIMEDIA BUTTON for the floorplans and more! (id:22681)
Royal LePage D C Johnston Realty Brokerage
26 Alice Street
Allenford, Ontario
Welcome to your perfect village retreat, where affordability meets charm in the heart of a quaint Allenford, centrally located close to Southampton, Sauble Beach and Owen Sound. Located on a large corner lot on a dead end street. This cozy and bright house offers a an ideal blend of comfort and convenience making it a perfect place to call home. Step inside to be greeted by a warm and inviting atmosphere. Take in the ambiance of the soft flickering glow of the gas fireplace in the cozy living room. The open-concept layout seamlessly connects dining, living and kitchen area. Enjoy peace of mind with recent upgrades, including new water heater (2023) new propane fireplace (2021), new electrical panel (2023) and all new energy efficient windows throughout (2023) But the allure of this property extends beyond the home itself. Outside, a spacious yard offers ample room for outdoor activities, gardening, or simply unwinding on the large deck. And for those who enjoy tinkering or pursuing hobbies, the 25'x25' heated garage provides the perfect space to work on projects year-round. Heated by a new propane garage heater (2022) and recently newly insulated (2022), you'll be toasty warm year round in your detached shop, complete with new, bright (2023) LED lighting. New steel roof and spray foam insulated ceiling on the shop ensures more peace of mind. Perfect for first time buyers or weekend getaway, this charming home offers endless possibilities for making memories and creating the life you've always dreamed of. Don't miss your chance to own a piece of village paradise – schedule a showing today! (id:22681)
Royal LePage D C Johnston Realty Brokerage
440 Kincardine Avenue
Kincardine, Ontario
3.8 ACRES DEVELOPMENT! 3.8 acres of prime development land in the growing and vibrant town of Kincardine on what was historically known as Small Creek Farms located just steps from Lake Huron’s beautiful beaches, trails, parks, elementary schools and shopping centres. There are several different possibilities for the development of this property with the unopened portion of Adelaide Street (now serviced with hydro) that runs along the east of the property line to a possible building lot fronting onto Kincardine Avenue west of the existing home or potentially use that area as an access or roadway to the balance of the land (roughly 3.3 acres) to the back of the property. The 3 bedroom, 1.5 storey home is in solid condition and well maintained over the years with brand new on-demand hot water propane boiler system and comes complete with a separate entrance walk out basement apartment to further add to the endless potential. Call your REALTOR® to schedule your own personal viewing today! (id:22681)
RE/MAX Land Exchange Ltd Brokerage (Kincardine)
120 Forest Creek Trail
West Grey, Ontario
Build your dream home and experience living a healthy stress-free lifestyle at Forest Creek Estates, where hiking trails, Kayaking, and the outdoors are surrounding you everywhere you look. At just over an acre this lot is cleared, and ready for your imagination. Nicely located 15 mins from 3 hospitals, and all your shopping/grocery requirements. Design your home office with a view of nature and connect to the fiber optic internet for the fastest home experience, then grab your Kayak and head down to the lake for some relaxation. Enjoy 100% of this fully accessible partially fenced & Landscaped lot, perfect for a pool or additional shop. Your imagination is ready for you. (id:22681)
Peak Edge Realty Ltd.
126 Forest Creek Trail
West Grey, Ontario
Experience living a healthy stress-free lifestyle at Forest Creek Estates, where hiking trails, Kayaking, and the outdoors are surrounding you everywhere you look. This high-quality custom owner-built house was constructed in 2020 & features high quality construction & energy efficiency. With over 5,000 sqft of finished living area, including 3 bathrooms, 5 bedrooms, 2 kitchens and an extra-large garage creates welcoming space. From the heated driveway/sidewalk & floors to the spray foam and BIBs insulation you get a TRUE R24 energy rating. 9ft ceilings and large windows on both levels provide an exceptional open feel along with custom hard wood cabinetry & high-quality flooring throughout, make this modern design a delight to entertain or cozy up to stay in. Enjoy the huge covered rear patio/hot tub through the day and star gaze at night around the amazing stamped concrete outdoor campfire. Need a secondary suite, no problem, there is one in the basement perfect for aging parents or tenants with a separate entrance. Storage will never be an issue with a large shop located to the rear, having its own laneway, and yup, in floor heating makes it a comfortable hideaway. This large 1.03-acre corner lot is professionally landscaped, with irrigation & nestled amongst mature maple and pine trees creating your own private retreat. Worried about living in the country, don’t be, with one of the fastest fiber optic internet speeds, surface treated roads, and back up whole house generator, makes working from home with ease. Walk down to the lake and jump in your Kayak for some RNR and take in the beauty of the Escarpment Biosphere Conservancy. Nicely located 15 mins from 3 hospitals, and all your shopping/grocery requirements. School bus pick up at your laneway. Move in and connect yourself to this smart home and de-stress. (id:22681)
Peak Edge Realty Ltd.
347 Tyendinaga Drive
Southampton, Ontario
Discover your dream home on Tyendinaga Dr of beautiful Southampton where tranquility meets charm & every day feels like a retreat. This welcoming community is known for its sandy beaches, vibrant cultural scene, & the warmth of small-town life. This lot is on a quiet dead-end street that provides lots of privacy. Boasting upgrades in the last 2.5 yrs including renovated bthrms w/ new tile, flooring, windows, blinds, & interior painted. Nestled on an amazing 1/3-ac lot your yard oasis awaits backing onto woodlands & the Southampton Golf & Country Club, providing a private retreat just STEPS away from the serene lake HURON & FAMOUS SUNSETS. Brick exterior is complemented by attractive brick pillars with rod iron & privacy fencing. Step through the front entrance into the foyer leading to main-floor office & massive custom-designed laundry room w/ custom cabinetry & under-cabinet lighting. The cozy family room & stylish 3pc bthrm complete the main level. Ascend to the next level where a spacious living & dining rm combination awaits, accompanied by a kitchen with built-in appliances & a dinette area. The Backdoor leads to a covered back deck offering picturesque views of the backyard & the soothing sounds of the waves. The upper level features 4 bdrm w/ the principal bdrm boasting lovely wood accent walls & a newly renovated ensuite bthrm. The main bthrm has also undergone a full renovation. With over 3000 sqft of finished living space this home is perfect for a large family. The massive basement, w/ separate outside access & the roughed-in bthrm await your custom plans—whether its extra living space or an in-law suite. The backyard features a large shed with a loft ideal for a workshop or use as a bunkie adding versatility to this property. In a highly sought-after residential area close to Lake Huron w/ unique, mature properties this home is a rare find. Act fast as opportunities like these are in high demand. Embrace the Southampton lifestyle. Welcome home! (id:22681)
Keller Williams Realty Centres
90 10th Street Se
Chesley, Ontario
10+++ Welcome to this newly-renovated, sophisticated home in the heart of Chesley! A must see, this fabulous open concept family home boasts 3 large bedrooms & 3 stunning baths. Located on a deep lot with rear yard access. Attached garage with front & rear overhead doors + convenient inside access. Wonderful curb appeal; double-level wrap around porches with classic black railings. There is so much to offer in this bright upscale property. Highlights include main floor powder room, spacious laundry room, generous sized living room that overlooks the gorgeous kitchen with Corian counters, contrasting centre island & side coffee/wine bar. Stylish dining room with door to the side deck. Check out the lighting package; pot lights with changeable light temps (warm to cool) & gorgeous modern chandeliers. Meticulous attention to detail throughout. Be impressed in the spacious primary bedroom with walk-in closet plus luxurious ensuite with double sinks & tiled shower. The 2 additional bedrooms are large, bright & offer plenty of space for furniture. All bedrooms open onto the upper deck! Add in the modern 4-pc bath to complete this floor. Choose to finish the lower level, creating plenty of extra space for a home gym, relaxation or socializing. Too many updates to list; natural gas, hot water on demand, new CAC, paved drive, smart key locks. Complete list of updates available. Only 35 minutes to Bruce Power! Tailor made for hosting social gatherings! The perfect blend of comfort and elegance! (id:22681)
Chestnut Park Real Estate Limited Brokerage (O.s.)
Chestnut Park Real Estate Limited (Collingwood) Brokerage
775 21st Street E
Owen Sound, Ontario
Welcome home to this pristine raised bungalow ideally situated near parks, walking trails, schools, and amenities. Tucked away on a quiet street, this 4-bedroom, 2-bathroom home offers a perfect blend of comfort and convenience. Step into your own private oasis with a spacious landscaped lot featuring perennial gardens and a generously sized shed, perfect for gardeners and your workshop area. Embrace the outdoors and create lasting memories in this serene backyard retreat. Inside, the main floor impresses with three bedrooms, a formal living room, and an expansive family room overlooking the lush backyard through large windows. With ample space for dining and entertaining, this home effortlessly accommodates families of all sizes or provides the ideal setting for hosting guests. Enjoy gleaming hardwood floors courtesy of McNabb Flooring and a custom wood staircase that adds a touch of sophistication to the interior. The spacious lower level would also be ideal for extended family or an in-law suite. Parking is a breeze with a wide concrete driveway and a double garage, ensuring plenty of space for vehicles and storage. Also featuring the added benefit of economical heating and hydro costs, averaging approximately $220 per month combined. Don't miss out on the opportunity to make this inviting property your own. It really is a pleasure to show and you can see how well it has been maintained and lovingly updated over the years. All you need to do is move in and enjoy! (id:22681)
RE/MAX Grey Bruce Realty Inc Brokerage (Os)
339623 Presqu'ile Road
Kemble, Ontario
Welcome to your peaceful escape! This exceptional lot offers a serene escape with its own private pond, providing a picturesque waterfront setting that is perfect for relaxation and nature lovers. Highlighting the property is a camping trailer, which is grandfathered in, offering a cozy place to stay during your visits. The lot is equipped with hydro, ensuring that essential power needs are met for added convenience. Imagine spending your days here, basking in the tranquility of your own pond-side oasis, surrounded by the gentle sounds of nature and the calming view of the water. Whether you are looking for a weekend getaway or a private spot for leisurely retreats, this property offers a unique opportunity to own a slice of paradise with practical amenities. Enjoy the simplicity and beauty of this special place, a haven where you can unwind, rejuvenate, and make lasting memories. Come and see the potential and charm of this unique property. It's not just a lot; it's a lifestyle waiting for you to embrace. (id:22681)
Keller Williams Realty Centres
130 2nd Ave Se
Chesley, Ontario
This beautiful, well-maintained 3-bedroom, 1.5-bathroom, 2-storey home boasts character and charm! This home has been enjoyed by the current owners for 42 years and are now ready to pass along the keys. As you walk up to the welcoming front porch, you immediately appreciate the character this home has to offer. Upon entering the front door you are greeted by hardwood floors, high ceilings, and original trim and doors. Main level has a half bath, spacious formal dining, and living areas provide ample room for gatherings and everyday living. The spacious kitchen has cabinets from floor to ceiling with plenty of space to prepare meals as well as additional eat-in space. Upstairs, three generously sized bedrooms and a full bathroom (marble-tub surround) and the sunporch is such a lovely bonus addition to this home. Step outside off the kitchen to enjoy the great sized backyard. Located on a quiet street, its location offers easy access to downtown amenities, schools, parks, river trails, and medical services. Home offers workshop space as well as detached garage. The big updates are already completed for you, including - natural gas furnace, roof and eaves leaf filter, all electrical and plumbing redone, windows updated, front porch rebuilt, bathroom renovated, new flooring, and more. Book your showing today! (id:22681)
RE/MAX Grey Bruce Realty Inc Brokerage (Chesley)
200 Elgin Street
Port Elgin, Ontario
Welcome to Bellwood Cottages, once known as The Bellwood Lodge, it was a popular boarding house located just 1/2 block from the sandy shores of Lake Huron. This L-shaped property has a frontage of 198.25 feet, and provides six cozy cottages & a large main house, all located just steps from the beautiful sandy shores of Lake Huron. Enter this traditional inn-style home through the front foyer. The main floor is thoughtfully configured, with a spacious living/dining room, efficient kitchen & laundry area, bonus breakfast nook that could also function as a den, office, or playroom, and a 3-pc. bathroom. The 2nd level is laid out with a 4-piece main bathroom, and four large bedrooms, each numbered and complete with private sink. The attic provides two separate partially finished rooms that offer tons of potential- a rec room, an office area, even a ‘hangout’ space for older children! The exterior siding has been recently replaced, and original oak hardwood flooring runs throughout most of the home. The six cottages included on the property are comprised of four 3-bedroom units and two 2-bedroom units, all of which have been well cared for + maintained, including various interior updates that have been completed over the years. A piece of Port Elgin’s history in a dream location- these comfortable cottages not only offer a major investment opportunity, but a stunning view of Saugeen Shores’ famous sunsets. Lot size is 128.23 ft x 132.15 ft x 83.72 ft x 66.09 ft x 44.06 ft x 198.25 ft. (id:22681)
RE/MAX Land Exchange Ltd Brokerage (Pe)
16 Shore Road
Saugeen Indian Reserve #29, Ontario
Welcome to your dream beach getaway! Situated right on the pristine sandy shores of Sauble Beach, this charming property offers the ultimate beachfront living experience, with crystal-clear waters just steps away. Step into this cute and well-maintained cottage, where you'll immediately feel the cozy ambiance enhanced by the rustic pine walls and ceilings, giving it that authentic cottage charm. Enjoy breathtaking panoramic views of the famous Lake Huron sunsets from the comfort of your own retreat, providing a tranquil escape from the hustle and bustle of everyday life. Relax and unwind in your private side yard, complete with a fire pit, perfect for cozy evenings under the stars. This property features 3 bedrooms and 1 bath, ensuring plenty of space for family and friends to come together and create lasting memories. Additionally, three storage sheds offer extra space for storing beach essentials. Please note: The property requires a septic system upgrade. Lease fee: $9600, Service fee $1200. (id:22681)
Wilfred Mcintee & Co Ltd Brokerage (Southampton)
3 Wahbezee Drive
Saugeen Indian Reserve #29, Ontario
For beach lovers this is a fantastic location just 450 feet to Frenchman’s Bay one of best, most private, white sand beaches on the Lake Huron west coast. This cosy and charming leased land waterfront cottage offers 2-bedroom 1 4 pc bath as well as bunkie built in 2007 for extra sleeping accommodation. The main living area offer an open concept with plenty of south facing windows for a bright and welcoming space also a wood stove for those chilly nights. Outside a large lakeside deck for entertaining, a well shaded and treed lot with open space for family fun. Septic as is & sellers have permit and contractor lined up and it will need to be replaced by the Buyer before 2026. The property is Band owned, fully furnished and move-in ready. Annual lease is $9600 plus service fee of $1200. Grab your beach towel and sun tan lotion and get ready for this summer at the beach. (id:22681)
Wilfred Mcintee & Co Ltd Brokerage (Southampton)
495 Bruce Road 13
Saugeen Indian Reserve #29, Ontario
Delightful lake side oasis offering inspiring views of Lake Huron. The cottage underwent a major renovation in 2004 – fully gutted so new kitchen, bath, paneling, decks, windows and steel beams under cottage. The result is a charming 2 BR, 1 bath cottage with solid wood flooring and the warm glow of pine paneling throughout. A propane stove takes the chill of cooler nights. Large lakeside windows create a light and airy feel. A cute 12' by 8' shed with a balcony for visiting guests. Entertain on large road side deck (28’ by 8’) or lakeside deck (30’ by 9’). Fully furnished with dishwasher, window AC and propane stove. Lease fee is 9000 per year and service fee is 1000 per year. (id:22681)
Wilfred Mcintee & Co Ltd Brokerage (Southampton)
502453 Grey Road 1
Georgian Bluffs, Ontario
Beautifully appointed luxury Georgian Bay waterfront home with 2400 sq. feet of living space perfectly secluded on a private landscaped setting with almost 200’ feet of pristine waterfront. Your personal sheltered harbour with a pier is in the very desirable Colpoy’s Bay. This custom 4 bedroom, 3 bathroom home was thoughtfully designed to capture the natural beauty of Georgian Bay. With panoramic views from the waterfront deck and the walkout lower level. Completely renovated, this remarkable home features a wall of new windows for an amazing view. The interior has had all new spray foam insulation. The stunning modern kitchen has quartz countertops, a large island with caesar stone, and all high-end appliances. Engineered hickory flooring throughout. All new electrical and plumbing upgrades. The trim and casings complete with ¾ solid pine. Two propane fireplaces and in floor heating in the all the bathrooms, you can stay cozy warm for the colder seasons. Both the house and bunkie have a steel roof. The 18’x24’ waterfront bunkie is fully insulated, heated and ready for your extra guests. The property boasts a detached 3 car garage with a full loft built in 2020 for all your toys. With two separate driveways, the one that leads to the house is erosion resistant and paved. The second driveway takes you directly to the water to launch your water toys. Just outside the front door there is a large sitting area tastefully done with stamped concrete. Surrounded by mature perennial gardens and mature trees, this is the perfect private waterfront home. Close proximity to Wiarton Golf Course, Bruce Trail, Sauble Beach and so many other features on the Bruce Peninsula. Fantastic cycling along this section of Grey Road 1, as recognized by Ontario Trails Council. Contact a REALTOR® today to book a viewing to see this STUNNING WATERFRONT property for yourself on the BRUCE PENINSULA! (id:22681)
Exp Realty
WHAT PEOPLE ARE SAYING
Featured Comments
“Shannon took the time to learn what we liked, and what we didn’t. As first time buyers, we had quite a learning curve, and she was very patient in teaching us. She went the extra mile to find just the right home we both loved, and was as excited for us as we were!”
Doug & Sue Reider
WOODFORD, ON
“We have worked with Shannon Deckers now on three real estate transactions! She always goes above and beyond to make things work out. Her dedication to her job, whether assisting in a sale or finding that dream property, shines through in all she does. Truly a pleasure to work with!”
Jennifer Ageeb
OWEN SOUND, ON
“Shannon did an amazing job selling our house in record time! She really goes above and beyond! I would highly recommend her as a realtor for both buying and selling.”
Charlene Hellens
KITCHENER, ON
FEATURED PROPERTY LISTINGS
The Best of Real Estate in Grey and Bruce
Explore Grey & Bruce Communities
AREAS OF INTEREST
SEARCH>>
ONTARIO’S CREDITS AND PROGRAMS
You Could Be Saving Money!
Owen Sound, Ontario
Where Is Owen Sound?
Owen Sound, Ontario lies approximately two hours northwest of Toronto and is a central hub for all destinations in Grey and Bruce counties. Located approximately 30 minutes from Blue Mountain, one of Ontario’s most popular skiing and snowboarding destinations. Owen Sound and the surrounding area is warmly called home by over 30,000 people living at the base of Georgian Bay, where the Sydenham River and Potawatomi River converge. In the summer months you will find Owen Sound to be a thriving city in close proximity to Sauble Beach, a very popular destination for both local traffic and tourists alike, as well as many smaller towns with lots of activities and venues for recreation and relaxation. Owen Sound serves as a meeting point of four of Ontario’s provincial highways: Highway 6&10 from the south, Highway 26 from the east, and Highway 21 from the west.
Being established in 1851, Owen Sound includes many different types and styles of homes for sale. A prospective buyer will find century homes with original hardwood flooring and crown mouldings, intimate war-time houses suitable for retirement living or small families, split level bungalows, updated retro houses and a more modern flare of newly built houses in suburbs throughout the town.
Nature, Outdoors, and Activity
Buying real estate in Owen Sound means you can spend your days doing things most people only dream of. In Owen Sound you can experience snowboarding and skiing, snowshoeing and hiking the Bruce Trail in the winter, the kilometers-long sand beach and waters of Sauble Beach and Port Eglin in the summer. You can live in some of Ontario’s most beautiful scenery if you invest in Owen Sound real estate. Owen Sound itself boasts a beautiful harbour, with many walking paths, trails, and parks to enjoy the extensive waterfront.
If you desire to escape the fast-paced city life with your own piece of land on which to build the home of your dreams, I can help you to find the perfect vacant lot or land for sale in Owen Sound. With both budget and luxury home builders in the area, incredible landscaping professionals and top-notch tradespeople, no size or complexity of home build is too great or small.
There are many homes for sale in Owen Sound and Grey Bruce areas, and with my extensive knowledge of the local area and my commitment to learning you and your likes and dislikes, I am confident that I will be able to find not just house that you like, but a place that you can call home.
Education
Local Amenities and Attractions
Owen Sound is also home to the Owen Sound and District Farmer’s Market; a local market that is open every Saturday morning throughout the year. The Market hosts a wide variety of local artisans and growers, and has been in the same location since 1868. Many other markets exist within a short drive from Owen Sound, in places such as Keady, Port Elgin, Southampton, Wiarton, Meaford, Thornbury and more!
If you are considering buying real estate for sale in Owen Sound, and you love to fish, then this is the place for you. Owen Sound’s annual Salmon Spectacular is famous and draws participation from all over Canada and the United States each year. Additionally, some of the largest rainbow trout in the world have been caught in Owen Sound.
RRSP HOME BUYER'S PLAN
This program allows you to withdraw up to $25,000 from your RRSP to buy or build a new home.
You can also use it to buy or build a new home for yourself or someone you know with a disability.
Home buyer's tax credit
The First Time Home Buyer Tax Credit is a non-refundable tax credit that helps homeowners recover closing costs such as legal expenses and inspections.
First-time buyers can claim up to $5,000 for the purchase of a qualifying home on their personal tax return on the year of purchase. You could net up to $750! However, you cannot have lived in another home you or your partner owned in the previous 4 years.
If you have a disability (I.e., you are eligible for the disability tax credit) or if you bought the house to improve accessibility for someone who is disabled, you do not have to be a first-time home buyer.
Genworth Canada Energy-Efficient Housing Program
Land Transfer Tax Refunds for First-Time Home Buyers
Under this program, if you’ve never owned a home anywhere before – ever – you could quality to receive a refund of the land transfer tax for the first $368,000 of the value of the home. The maximum amount of the refund is $4,000.
The biggest hurdle in qualifying for the maximum amount of this program is that all purchasers of the home must be first-time homebuyers. If one or more of the purchasers has owned a home anywhere in the world previously, the amount will be reduced.
GST/HST Tax Credit
The GST/HST new housing rebate gives back some of the GST or the federal part of the HST you paid – up to $1,500 – for new or substantially renovated house that is your primary place of residence provided that you meet all the eligibility requirements.
CMHC Green Home
If you buy, build or renovate for energy efficiency using CMHC-insured financing, you could receive a 15% rebate for building a home to ENERGY STAR standards or up to 25% for building a home to R-2000 building standards.
Northern Locations Energy Credit
Those living in a qualifying location can take advantage of the Northern Ontario Energy Credit. This tax credit allows single people to receive a credit on their taxes of up to $151 and allows families (including single parents) to receive up to $232.
The purpose of this program is to help Northern Ontario residents with the higher energy costs they face living in the north.
Ontario Every And Property Credit
Non-seniors can receive up to $1,043 while seniors can receive up to $1,187. Even students can receive a credit of $25 if any of their costs were related to energy costs, and if you live on a reserve or in a public long-term care home, you can receive up to $232.
Options For Homes
They also offer a Condo 101 class that explains what someone should look for then they purchase a new condominium.
Habitat For Humanity
You can be a homeowner! Get of the rent rut with Habitat for Humanity. This group helps low-income families build and buy simple, decent quality, affordable homes through a no-interest mortgage with payments set at less than 30% of gross income. Instead of a down payment, families contribute their sweat equity
Municipal Land Transfer Tax Rebate Program
If you are a Canadian citizen or a permanent resident living in Toronto and you’re ready to buy your first home, don’t forget to register for the land transfer tax rebate. In conjunction with the provincial tax credit, you can get up to $4,475.00 back from the land transfer tax you pay when you buy your home.
Both new and existing homes qualify, but neither you and/nor your spouse can ever have owned a home before at any time anywhere in the world. Don’t delay, because to receive the entire rebate, your application has to be reviewed by the City of Toronto before the 10-day deadline is up!
Daniels FirstHome Boost Program
Daniels FirstHome has an innovative payment plan that is much more flexible and achievable in the midst of today’s fluctuating new mortgage rules. With locations throughout the Toronto area, this builder offers condos and townhomes in attractive neighbourhoods aimed at first-time home buyers.
The program offers an interest-free, 20-year forgivable loan for 10% of the down payment that, when added to the 5% that you need to put down, “boosts” your down payment to 15%. On top of that, you could also qualify for an additional $25,000 in financing. You don’t even have to have the whole 5% up front. All you need to get started is $3,500 when you sign the Agreement to Purchase and Sale, and then you can pay $1,000 a month after that until you reach the required 5%.
House hunting for first-time homebuyers: is there a right way
A lot of buyers, especially first-timers, worry about whether or not they’re going about their home search the right way.On the one hand, buyers...
Getting Your Home Ready For Winter
Are you ready for winter's arrival? It’s right around the corner, and while the first snowfall takes many of us by surprise, winter comes at roughly...
10 Essential Things To Do While Closing Up Your Cottage
It’s not quite winter yet, but it’s only a few months until we’re back in the cold season. Here in Owen Sound, many residents are also cottage...

