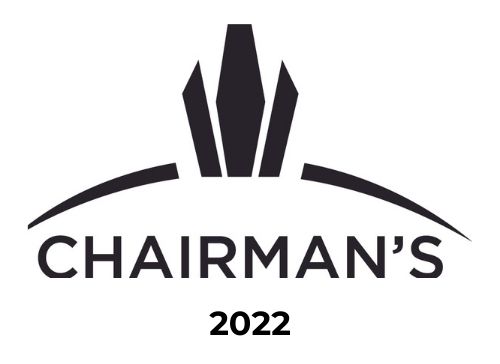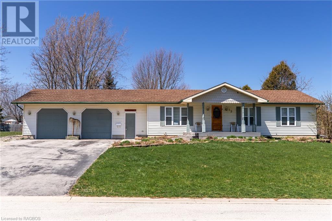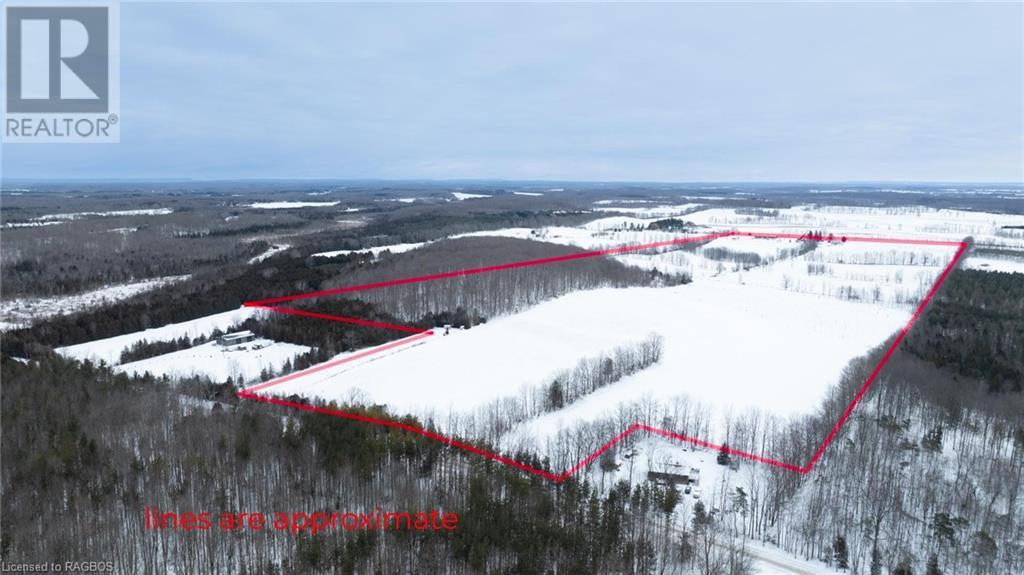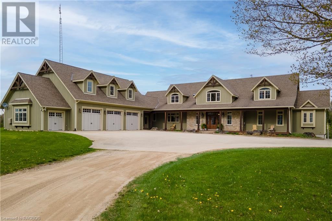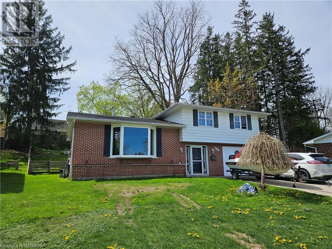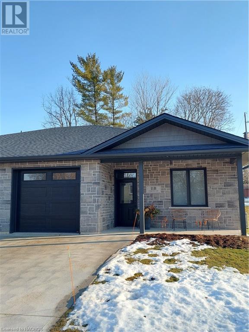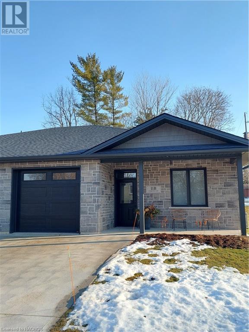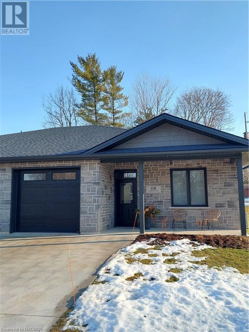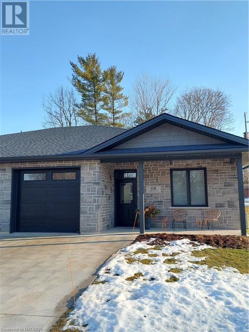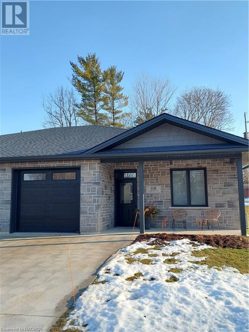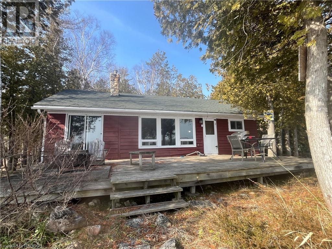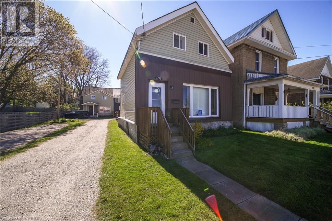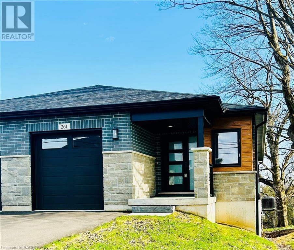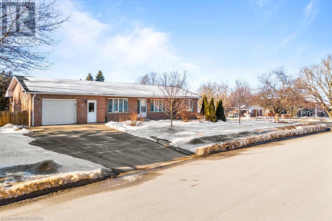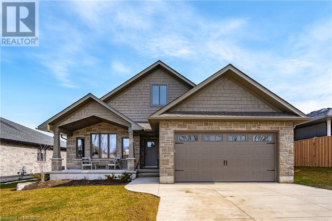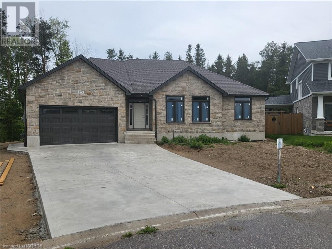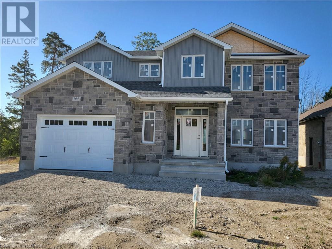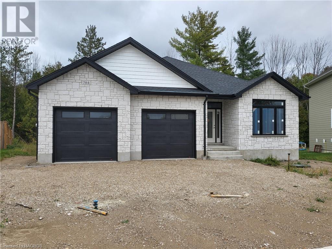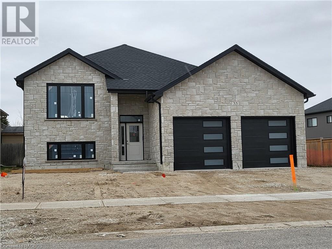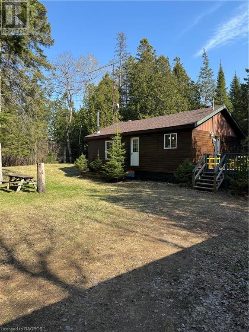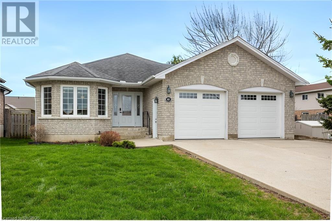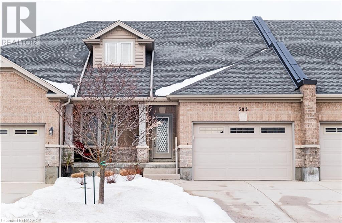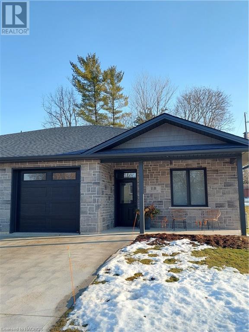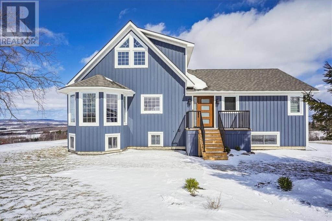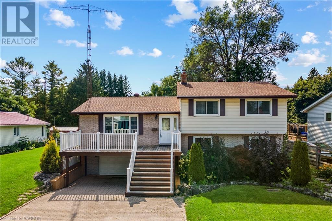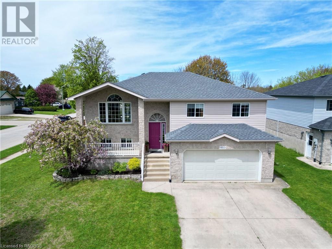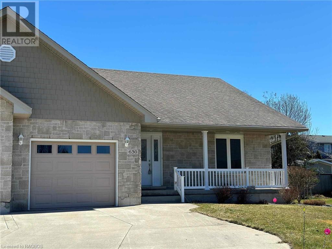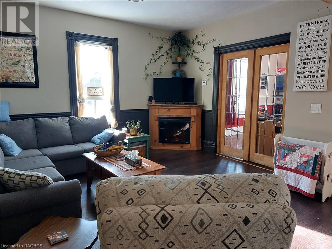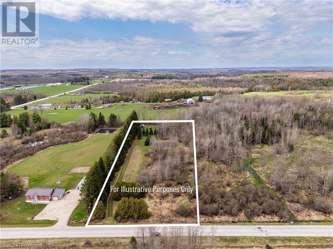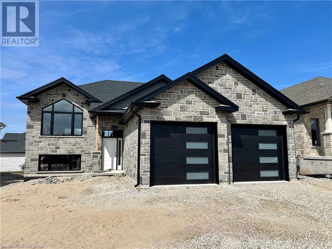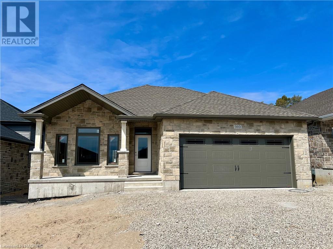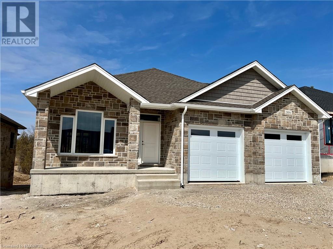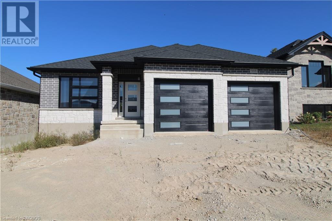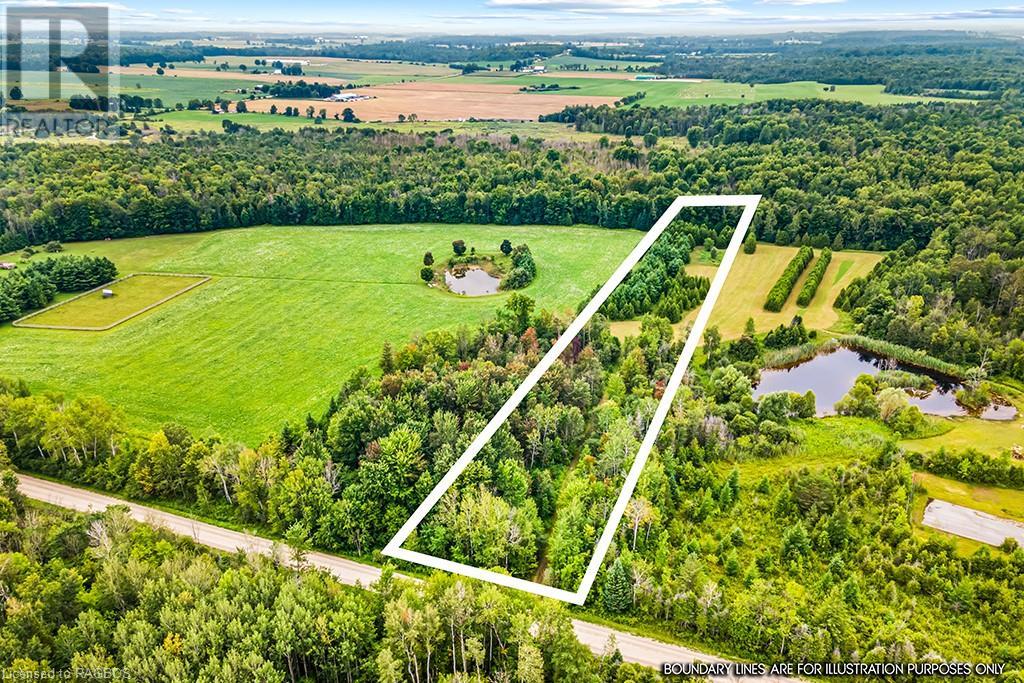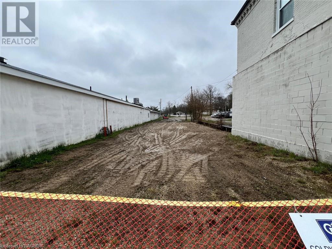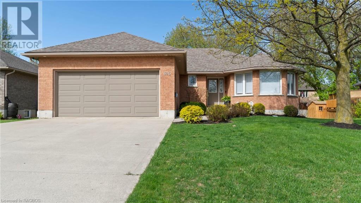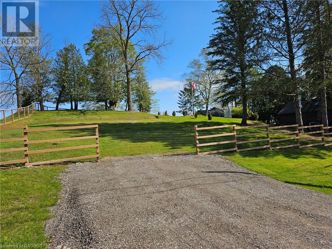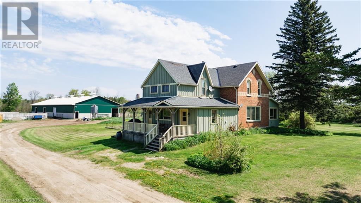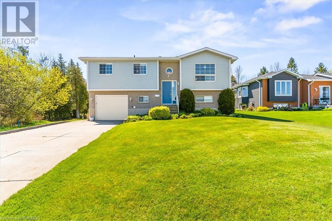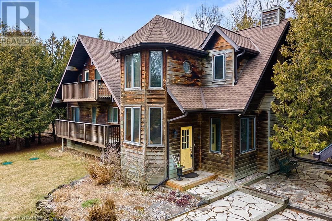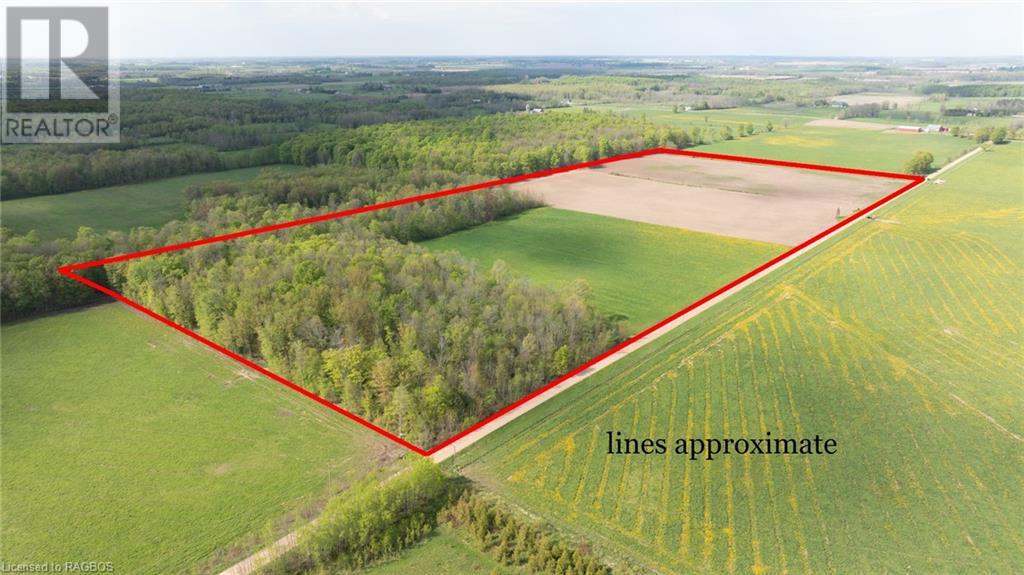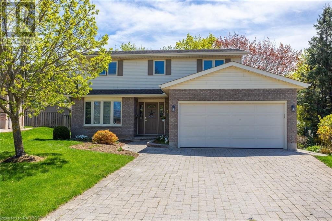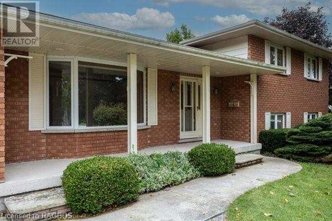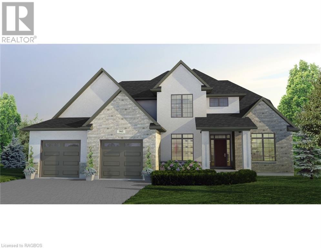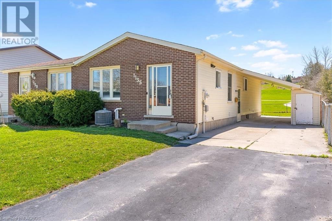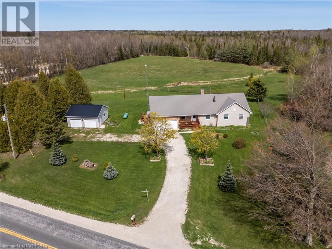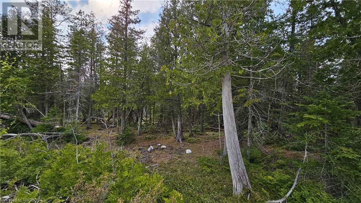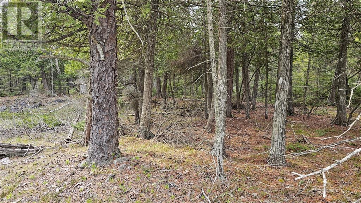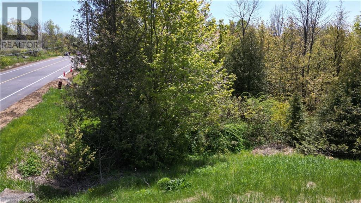GREY & BRUCE COUNTIES
Find & Sell
Your Home
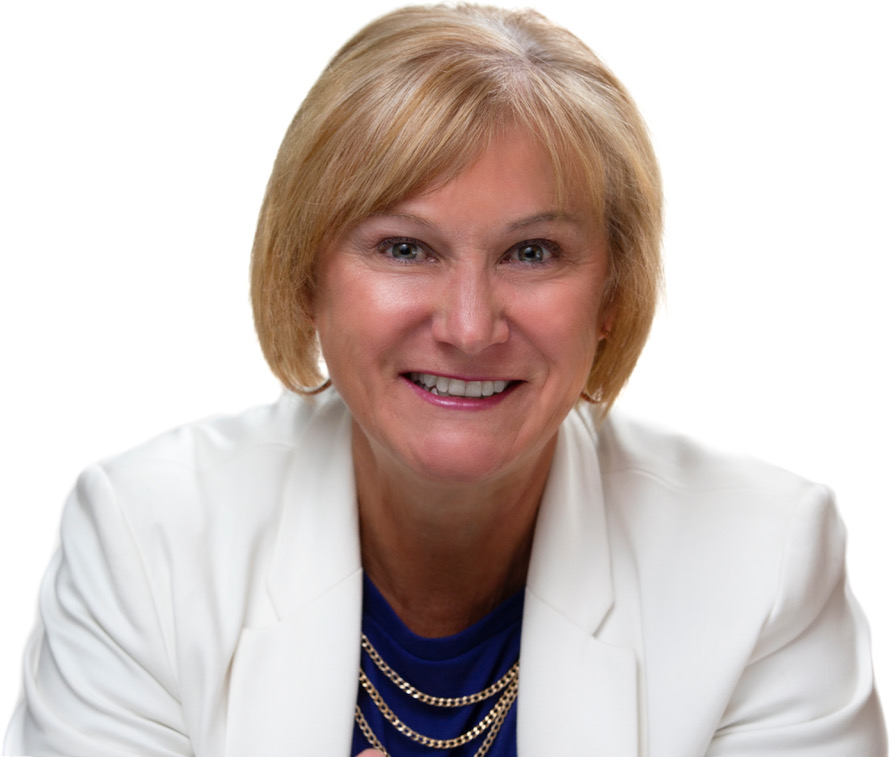
SHANNON DECKERS
Not Just Another Realtor®
Welcome. It is my sincere hope that you come to see the potential that Grey Bruce has to offer you.
As a skilled full-time realtor, I am dedicated to guiding you through purchasing and selling real estate in Canada’s playground. Let’s walk through it together and find the place for you to call home.

Extensive experience in the Owen Sound area

Specializes in buying and selling residential, rural properties

Has the local knowledge needed for buying and selling in Grey & Bruce Counties
YEAR EXPERIENCE
HOUSES PURCHASED
HOUSES SOLD
BOTTLES OF PERRIER
SHANNON DECKERS
Why Choose Us
Honesty
Truthful assessments and real estimates based on current markets.
Availability
Always ready to set up viewings and meet at your convenience. Only ever a phone call away, Shannon is quick to reply with useful and knowledgeable information.
Determination
Working tirelessly to find the best house at the best price, and showcasing your home in the best possible light.
New Listings
13 Smith Street
Tiverton, Ontario
With over 3,300 square feet of finished floor area this, Royal Home bungalow, with its oversized and heated 2 car garage could be just what you are looking for for your growing family. The 1800 square foot main level has 4 bedrooms, 2 bathrooms open concept kitchen, dining and living room. There is also a main level laundry area. The lower level has a second kitchen area, a large family room and separate games room. There is also a bedroom, a den and a second laundry room. There is a large rear deck for entertaining. This family home or investment property is located in the Village of Tiverton and is a short drive to Lake Huron. Call your REALTOR® to book your showing appointment. (id:22681)
Century 21 In-Studio Realty Inc.
143 C Line
South Bruce Peninsula, Ontario
Welcome to this stunning farm property, offering approximately 107 acres of prime land for your agricultural endeavors. With approximately 90 acres of workable and cleared land, this property presents an exceptional opportunity for farming enthusiasts. The land features 11 acres of mixed bush, predominantly hardwood, providing a beautiful natural backdrop and potential for additional uses. The majority of the farmland is comprised of Harkaway Stony Silt Loam, known for its fertility and suitability for a variety of crops. Additionally, there is a small section on the southeast corner of the property with Chesley silty clay loam, adding versatility to your farming options.The farm is currently set up for cow/calf operations, with well-designed infrastructure to support your livestock needs. The 50x130 foot barn, newly constructed in 2013, features 3 maternity pens and 3 major pens, providing ample space and functionality for your cattle. Additionally, there is an insulated drive shed, plumbed for in-floor heating, offering convenient storage and workspace for your equipment and supplies.The property also includes a charming 5-bedroom, 2-bathroom century home, ready for you to move in and enjoy. With its historic charm and modern amenities, this home provides a comfortable and inviting living space amidst the beauty of the surrounding farmland.Don't miss this opportunity to own a piece of agricultural paradise. Whether you're looking to expand your farming operations or start a new venture, this property has everything you need to make your dreams a reality. Contact your REALTOR® today to schedule a viewing and experience the beauty and potential of this exceptional farm property! (id:22681)
RE/MAX Grey Bruce Realty Inc Brokerage (Chesley)
194109 Grey 13 Road
Grey Highlands, Ontario
This expansive 21.68-acre property showcases a thoughtfully designed home by its current owners, who wanted a space that felt like a retreat for everyday living & leisure. This property, known for its beauty, offers a harmonious blend of sophisticated design & practical luxury. The interior features a striking two-story living room with a stone fireplace & floor-to-ceiling windows that overlook the serene backyard. The kitchen is a haven for culinary enthusiasts, equipped with a gas range & wall oven for crafting meals. A large island, with seating & a prep sink, sits adjacent to a butler’s pantry with a sink, optimizing flow & functionality. Designed for hosting, the dining room has been the setting for countless gatherings, echoing with laughter & love. A sitting room opens onto a covered back deck, offering a seamless transition from inside to outside. Practicality is also considered with a large mudroom off the front porch side entry, thoughtfully designed to accommodate the comings & goings of family life. The main floor includes a primary suite with doors opening onto the back deck equipped with a power canopy. The 2nd level includes a loft, 3 bedrms & a full bath. The walkout lower level offers a 5th bedroom, den/office, cold room & a full bath. It boasts a family room plus a full kitchen, suitable for an in-law suite. Refined touches include antique hemlock floors, main floor laundry, a walk-in fridge, & Generac generator blending convenience with style. Above the attached triple car garage is an unfinished loft. Outside, the property features a small orchard of fruit trees & professionally designed perennial gardens. The detached 40’ x 64’ shop offers a heated & insulated two-bay area, office with a washroom, & a large open area for addt'l cars or projects. This property is perfectly suited for full-time or weekend escapes, offering a seamless blend of comfort, space, and privacy in a preferred location. Discover all this lovely Eugenia estate has to offer. (id:22681)
RE/MAX Summit Group Realty Brokerage
366 4th Avenue
Hanover, Ontario
JUST LISTED! 3 bedroom, 2 bathroom, 1700+/- total sqft. Main Floor features: kitchen with ample cabinets; dining area with patio doors; living room with lots of natural light. Main floor flooring is 2 years old. Upstairs features: Kings n Queens size primary bedroom with 2 closets; 2 additional bedrooms and 4 piece bathroom. Lower level finds: Large family room with lots of space to kick back “N” relax; Special Features are the beautiful windows that go almost the full length of the room so you can watch your children on their new pay set (included) and still lots of room for a trampoline. Basement has laundry room, workshop, and storage space to keep things neat and tidy. Round out this package with double wide driveway; Quiet cul-de-sac. Enjoy the end of the day or morning coffee on your new deck 21' x 22' with the tranquil sounds of nature. BBQ is connected to gas and will stay. There are optional gas hook-ups for stove, dryer. Nice garden shed in backyard. Shopping, restaurants, parks, schools, playgrounds. Book your personal viewing and get ready to make this your new home. (id:22681)
Royal LePage Rcr Realty Brokerage (Hanover)
27 Mercedes Crescent
Kincardine, Ontario
Discover the epitome of serene living with these six exquisite freehold townhomes nestled in the prestigious Golf Sands Subdivision. Embrace the luxury of no condo fees and relish in the allure of being an end unit. Situated adjacent to the picturesque Kincardine Golf and Country Club and mere steps away from a pristine sand beach, each townhome offers unparalleled convenience and elegance. Indulge in the convenience of single-floor living with over 1345 square feet of meticulously crafted space. Experience the seamless flow of open-concept living and dining areas, complemented by a spacious kitchen featuring a large pantry and 9-foot ceilings. Unwind in two generously sized bedrooms and revel in the opulence of two full bathrooms boasting acrylic tubs, showers, and quartz countertops. Enjoy the convenience of an attached garage, complete with an automatic opener, and a meticulously landscaped front yard adorned with lush shrubs. Relax on the charming front porch or retreat to the covered rear deck, perfect for enjoying tranquil moments outdoors. Experience ultimate comfort with in-floor heating and ductless air conditioning, ensuring year-round comfort. With thoughtful features such as a concrete driveway, topsoil, sod/hydroseed, and designer Permacon Stone exterior finishing, each townhome exudes timeless elegance and quality craftsmanship. Rest assured with the peace of mind provided by a full Tarion warranty. Don't miss your opportunity to secure your dream home today. *All photos are for illustrative purposes only. (id:22681)
Royal LePage Exchange Realty Co. Brokerage (Kin)
32 Mercedes Crescent
Kincardine, Ontario
Discover the epitome of serene living with these six exquisite freehold townhomes nestled in the prestigious Golf Sands Subdivision. Embrace the luxury of no condo fees and relish in the allure of being an end unit. Situated adjacent to the picturesque Kincardine Golf and Country Club and mere steps away from a pristine sand beach, each townhome offers unparalleled convenience and elegance. Indulge in the convenience of single-floor living with over 1345 square feet of meticulously crafted space. Experience the seamless flow of open-concept living and dining areas, complemented by a spacious kitchen featuring a large pantry and 9-foot ceilings. Unwind in two generously sized bedrooms and revel in the opulence of two full bathrooms boasting acrylic tubs, showers, and quartz countertops. Enjoy the convenience of an attached garage, complete with an automatic opener, and a meticulously landscaped front yard adorned with lush shrubs. Relax on the charming front porch or retreat to the covered rear deck, perfect for enjoying tranquil moments outdoors. Experience ultimate comfort with in-floor heating and ductless air conditioning, ensuring year-round comfort. With thoughtful features such as a concrete driveway, topsoil, sod/hydroseed, and designer Permacon Stone exterior finishing, each townhome exudes timeless elegance and quality craftsmanship. Rest assured with the peace of mind provided by a full Tarion warranty. Don't miss your opportunity to secure your dream home today. *All photos are for illustrative purposes only. (id:22681)
Royal LePage Exchange Realty Co. Brokerage (Kin)
31 Mercedes Crescent
Kincardine, Ontario
Discover the epitome of serene living with these six exquisite freehold townhomes nestled in the prestigious Golf Sands Subdivision. Embrace the luxury of no condo fees and relish in the allure of being one floor. unit. Situated adjacent to the picturesque Kincardine Golf and Country Club and mere steps away from a pristine sand beach, each townhome offers unparalleled convenience and elegance. Indulge in the convenience of single-floor living with over 1345 square feet of meticulously crafted space. Experience the seamless flow of open-concept living and dining areas, complemented by a spacious kitchen featuring a large pantry and 9-foot ceilings. Unwind in two generously sized bedrooms and revel in the opulence of two full bathrooms boasting acrylic tubs, showers, and quartz countertops. Enjoy the convenience of an attached garage, complete with an automatic opener, and a meticulously landscaped front yard adorned with lush shrubs. Relax on the charming front porch or retreat to the covered rear deck, perfect for enjoying tranquil moments outdoors. Experience ultimate comfort with in-floor heating and ductless air conditioning, ensuring year-round comfort. With thoughtful features such as a concrete driveway, topsoil, sod/hydroseed, and designer Permacon Stone exterior finishing, each townhome exudes timeless elegance and quality craftsmanship. Rest assured with the peace of mind provided by a full Tarion warranty. Don't miss your opportunity to secure your dream home today. *All photos are for illustrative purposes only. (id:22681)
Royal LePage Exchange Realty Co. Brokerage (Kin)
30 Mercedes Crescent
Kincardine, Ontario
Discover the epitome of serene living with these six exquisite freehold townhomes nestled in the prestigious Golf Sands Subdivision. Embrace the luxury of no condo fees and relish in the allure of being one floor. unit. Situated adjacent to the picturesque Kincardine Golf and Country Club and mere steps away from a pristine sand beach, each townhome offers unparalleled convenience and elegance. Indulge in the convenience of single-floor living with over 1345 square feet of meticulously crafted space. Experience the seamless flow of open-concept living and dining areas, complemented by a spacious kitchen featuring a large pantry and 9-foot ceilings. Unwind in two generously sized bedrooms and revel in the opulence of two full bathrooms boasting acrylic tubs, showers, and quartz countertops. Enjoy the convenience of an attached garage, complete with an automatic opener, and a meticulously landscaped front yard adorned with lush shrubs. Relax on the charming front porch or retreat to the covered rear deck, perfect for enjoying tranquil moments outdoors. Experience ultimate comfort with in-floor heating and ductless air conditioning, ensuring year-round comfort. With thoughtful features such as a concrete driveway, topsoil, sod/hydroseed, and designer Permacon Stone exterior finishing, each townhome exudes timeless elegance and quality craftsmanship. Rest assured with the peace of mind provided by a full Tarion warranty. Don't miss your opportunity to secure your dream home today. *All photos are for illustrative purposes only. (id:22681)
Royal LePage Exchange Realty Co. Brokerage (Kin)
29 Mercedes Crescent
Kincardine, Ontario
Discover the epitome of serene living with these six exquisite freehold townhomes nestled in the prestigious Golf Sands Subdivision. Embrace the luxury of no condo fees and relish in the allure of being one floor. unit. Situated adjacent to the picturesque Kincardine Golf and Country Club and mere steps away from a pristine sand beach, each townhome offers unparalleled convenience and elegance. Indulge in the convenience of single-floor living with over 1345 square feet of meticulously crafted space. Experience the seamless flow of open-concept living and dining areas, complemented by a spacious kitchen featuring a large pantry and 9-foot ceilings. Unwind in two generously sized bedrooms and revel in the opulence of two full bathrooms boasting acrylic tubs, showers, and quartz countertops. Enjoy the convenience of an attached garage, complete with an automatic opener, and a meticulously landscaped front yard adorned with lush shrubs. Relax on the charming front porch or retreat to the covered rear deck, perfect for enjoying tranquil moments outdoors. Experience ultimate comfort with in-floor heating and ductless air conditioning, ensuring year-round comfort. With thoughtful features such as a concrete driveway, topsoil, sod/hydroseed, and designer Permacon Stone exterior finishing, each townhome exudes timeless elegance and quality craftsmanship. Rest assured with the peace of mind provided by a full Tarion warranty. Don't miss your opportunity to secure your dream home today. *All photos are for illustrative purposes only. (id:22681)
Royal LePage Exchange Realty Co. Brokerage (Kin)
57 Hope Drive
Northern Bruce Peninsula, Ontario
Your vacation home awaits you! This 3-bedroom cottage on Shouldice Lake in the beautiful North Bruce Peninsula is an ideal setting for your quiet and secluded recreational getaway. North Bruce Peninsula is recognized for its stunning natural beauty, including pristine lakes, forests and scenic landscapes. Paddle in your canoe and fish for bass. Sit on the large deck and gaze at the stars with your unobstructed sky views. You deserve a place that is perfect for unwinding and relaxation. Bring a good book, enjoy the sounds of nature, or simply lounge by the lake. (id:22681)
RE/MAX Grey Bruce Realty Inc Brokerage (Os)
1235 2nd Avenue E
Owen Sound, Ontario
Welcome home to this 3-bedroom, 1-bathroom century home nestled in the heart of a vibrant downtown location with convenient access to shopping, restaurants, the harbor and parks, all just steps away. This cozy home is complemented by a thoughtful layout, with functional living, dining and kitchen space on the main floor. Furthermore upstairs you will find a full 4 piece bath and 3 spacious bedrooms, providing space for a whole family. One of the top features of this home is the abundance of parking for a downtown location. Simple yet well kept and pride of ownership is evident. Don't miss out on this fantastic starter home or investment opportunity, schedule a viewing today! . (id:22681)
Century 21 In-Studio Realty Inc.
261 Durham Road E
Durham, Ontario
Welcome to this exquisite semi-detached home, where luxury meets functionality in a family oriented neighbourhood. Full stone semi-detached bungalow ready for its new owners. Main level living with open concept kitchen/living space, dining room, 2 beds and 2 baths (including the master with ensuite), and main floor laundry with custom cabinets and granite countertops throughout. Walkout from your living space to the covered upper deck offering views of the trees. The lower level of this home offers future development potential. Situated just moments away from downtown Durham, you'll have easy access to all the towns amenities, while being surrounded by the serenity of nature and conservation areas. Brand new never lived in home. Just completed by the builder. (id:22681)
Keller Williams Realty Centres
118 Fairway Heights
Markdale, Ontario
Ready to move into and well-maintained brick bungalow with attached garage. Located on a corner lot on a nice street in the growing town of Markdale. Enter from garage into the updated kitchen complete with all appliances, an open dining room and living room with natural gas fireplace. Main floor is completed with 3 bedrooms and a 4 pc bath. Lower level features a finished family room providing more space to spread out and has a separate entrance from the garage. The family room is a wide open canvas ready for your personal decorating and lifestyle ideas. Paved drive and 1.5 car, attached garage has 2 man doors and a convenient entrance to the lower level. Covered patio area at front of home and another at the back for putting your feet up or for visits with family and friends. This lovely home is ready to move into and is walking distance to the school, hospital, park, golf & curling club, dining and all other small town amenities. Close to recreational attractions like skiing, boating, ATV/snowmobile trails, fishing & hiking. Come check this home out in this wonderful little community! (id:22681)
Royal LePage Rcr Realty Brokerage (Flesherton)
100 Ronnies Way
Mount Forest, Ontario
COME AND SEE, IT COULD BE YOURS. This 2 year old Bungalow has a great open concept feel. It has been finished with entertaining and comfort in mind. The vaulted ceilings and warm lighting add to the bright feel from the beautiful white kitchen Cabinets and white Quartz countertops. There is no shortage of space, with 2 bedrooms, 2 full bathrooms and a large living room upstairs, and then 2 bedrooms, one full bathroom and a family room downstairs. Some other great features include; Gas appliances, and main floor laundry. The insulated garage continues the clean look, finished with Trusscore wall and ceiling panels. (id:22681)
Royal LePage Rcr Realty Brokerage (Mf)
772 Campbell Avenue
Kincardine, Ontario
Ravine location - brick all around, new home now being built on 1/2 acre+ pie-shaped lot, backing onto a wooded area, parkland and Kincardine Trail system. About five blocks to downtown, arena and community centre, high school, senior elementary school and Catholic elementary school. The home features AYA kitchen with pantry, island and quartz or granite countertops. Two bedrooms up and two bedrooms down, coffered ceiling in living room, covered deck just off of the dinette. Main floor laundry. Lower level with huge family room, bath and lots of storage. Concrete drive and walks; yard will be sodded when weather permits. (id:22681)
RE/MAX Land Exchange Ltd Brokerage (Kincardine)
766 Campbell Avenue
Kincardine, Ontario
Ravine location - Will have three levels fully finished - new home under construction just five blocks from Kincardine's downtown. Home backs onto Robinson Park and the Kincardine Trail system. Also about five blocks from arena / community centre; Kincardine District Secondary School; Huron Heights senior elementary and St. Anthony's elementary Catholic School. AYA kitchen with granite or quartz countertops and 3' X 6' island. Home has three bedrooms up and 2nd floor laundry. Master bedroom has 3-piece ensuite and huge walk-in closet (approximately 13' X 6'). Full, finished basement with 3-piece bath and corner unit gas fireplace in family room. Also office / extra bedroom. Yard will be sodded when weather permits. (id:22681)
RE/MAX Land Exchange Ltd Brokerage (Kincardine)
784 Campbell Avenue
Kincardine, Ontario
Ravine location brick bungalow now being built features finished lower level and many special features: AYA kitchen with granite or quartz countertops, center island and walk-in pantry and patio doors from dinette to covered deck; open concept living / dining / kitchen area. Walk-in closets in both main floor bedrooms. Combination garage - entry and main floor laundry and mudroom. Lower level finished with two extra bedrooms or special purpose rooms; third full bath; huge 16' X 25' family room; walkout from utility area to full 2-car garage. All this adjacent to parkland and Kincardine trail access and only five blocks to downtown, schools and arena / community centre. (id:22681)
RE/MAX Land Exchange Ltd Brokerage (Kincardine)
33 Lakefield Drive
Kincardine, Ontario
This one or two family home is very near completion - Two + Two bedroom with full in-law suite in the bright, spacious lower level. Lower level also has its own entrance by a side door and includes tidy kitchen, 3-piece bath, huge family / dining room with corner unit gas fireplace; and the two large bedrooms. The lower level can be closed off from the upper level. The shared laundry area is off of the secure lower level foyer. Home also features engineered hardwood floors throughout the main level, vinyl plank in main living areas and bedrooms down, with ceramic flooring at foyers and the three bathrooms. Quartz or granite kitchen countertops. Partially covered deck off of kitchen and from patio doors in master bedroom. Master has 3-piece ensuite. Concrete drive and walks, entire lawn will be sodded in season. Lakefield Drive is two blocks from the beach and walking path to the beach begins across the street from 33 Lakefield. (id:22681)
RE/MAX Land Exchange Ltd Brokerage (Kincardine)
42 Miller Lake Rd Road
North Bruce Peninsula, Ontario
Escape to your year-round haven near Miller Lake! This charming 765 sqft cabin is a nature lover's dream, situated on a private treed lot with a meandering driveway leading up to the cabin style home. Step inside to cozy comfort with a rustic feel, perfect for unwinding after a day of outdoor adventures. Imagine waking up to the soothing sound of birds and abundant wildlife, enjoying breakfast on the deck surrounded by towering trees. With all-season access, you can enjoy the beauty of each season – from vibrant foliage to snowy landscapes. Explore nearby trails for hiking or biking, fish at Miller Lake for Pike or Bass or simply bask in the tranquility of your own slice of paradise. Whether you're seeking a weekend retreat or a year-round escape, this cabin offers the perfect blend of serenity and convenience. Don't miss out on this opportunity to own a piece of natural beauty near Miller Lake. Contact your Realtor® today to schedule your private viewing and start making memories in this idyllic setting! ONLINE PROPERTY AUCTION; BID TODAY! ~ 30 May 2024 BIDDING CLOSE DATE; Reserve bid, soft close auction. Property is being sold AS IS WHERE IS. This is an auction held by Embleton Auctions posted on MLS® as a mere posting. All Agreements of Purchase and Sale are to be submitted as CASH on closing; no conditional offers will be entertained. Irrevocable should be 1 day after the auction close. 15% DEPOSIT, including a 10% + HST AUCTION FEE is to be added to any cash bid; acknowledged in the Schedule A of the APS. You may bid by contacting your Realtor who will be paid 2% commission on completion by the Auctioneer if you win the auction. If you are representing yourself, then Doug Embleton Auctions can refer an Auctioneer to assist the Seller by taking your instructions and preparing your bid(s). (id:22681)
Atlas World Real Estate Corporation Brokerage (Lions Head)
803 23rd Street E
Owen Sound, Ontario
Fully wheelchair accessible home including roll in shower, cabinetry and wide doors. Elevator allows wheelchair access from garage to main floor and basement. Turnkey home in lovely condition. Home features open concept with gorgeous hardwood floors, a bay window, and tons of natural light. The kitchen has a built in oven, countertop range and hidden laundry. Large deck off the dining room and access off the primary bedroom. Primary bedroom has ensuite with no-barrier tiled shower. 2 bedrooms with additional 4 pc bath complete the main level. Home is generator ready, forced air natural gas with central air. Large unfinished basement with plenty of space for a family room and a workshop; a bathroom is already roughed-in. Large 2 car garage with additional garage door to access rear yard; fully insulated and drywalled. Stone front and low maintenance vinyl siding. Schools in the area, close to shopping and public transit. This home shows beautifully! (id:22681)
Exp Realty
383 Joseph Street
Port Elgin, Ontario
Welcome to The Sands at Summerside! Don't miss this impeccable bungalow loft townhouse located in a charming neighbourhood of Port Elgin. Offering just over 2000 square feet of living space, the main level is complete with intimate formal dining room, a modern sleek kitchen with quartz counter tops and a convenient Butler's pantry, and open concept living room with cozy gas fireplace and patio doors to the backyard. The sizeable primary bedroom includes a walk-in closet, and a 5 piece ensuite. The main floor also provides a laundry area and powder room. The bonus room in the loft overlooks the beautiful living room; there are two large bedrooms and a full bath as well. The basement is partially complete with an office area, and includes a rough-in for a 4th bathroom. This elegant home has been well-maintained; there are upgrades throughout. (id:22681)
RE/MAX Land Exchange Ltd Brokerage (Pe)
28 Mercedes Crescent
Kincardine, Ontario
Discover the epitome of serene living with these six exquisite freehold townhomes nestled in the prestigious Golf Sands Subdivision. Embrace the luxury of no condo fees and relish in the allure of being one floor. unit. Situated adjacent to the picturesque Kincardine Golf and Country Club and mere steps away from a pristine sand beach, each townhome offers unparalleled convenience and elegance. Indulge in the convenience of single-floor living with over 1345 square feet of meticulously crafted space. Experience the seamless flow of open-concept living and dining areas, complemented by a spacious kitchen featuring a large pantry and 9-foot ceilings. Unwind in two generously sized bedrooms and revel in the opulence of two full bathrooms boasting acrylic tubs, showers, and quartz countertops. Enjoy the convenience of an attached garage, complete with an automatic opener, and a meticulously landscaped front yard adorned with lush shrubs. Relax on the charming front porch or retreat to the covered rear deck, perfect for enjoying tranquil moments outdoors. Experience ultimate comfort with in-floor heating and ductless air conditioning, ensuring year-round comfort. With thoughtful features such as a concrete driveway, topsoil, sod/hydroseed, and designer Permacon Stone exterior finishing, each townhome exudes timeless elegance and quality craftsmanship. Rest assured with the peace of mind provided by a full Tarion warranty. Don't miss your opportunity to secure your dream home today. *All photos are for illustrative purposes only. (id:22681)
Royal LePage Exchange Realty Co. Brokerage (Kin)
157335 7th Line
Meaford (Municipality), Ontario
Situated on top of a hill with panoramic views of the valley and Georgian Bay! This four-bedroom home exudes exquisite design, luxury and functionality. Completely remodeled, and renovated with a modern aesthetic and flair. With an abundance of windows, overlooking the valley and the bay, this home is airy, light, and bright. Step inside the cozy foyer, and let the home open up in front of you. Sweeping open concept and views galore! The stunning kitchen is a chefs dream! Beautiful white cabinetry, quartz counters, an island for mingling around. Entertain friends for dinner in the dining area off the kitchen. The living room is a perfect spot to read a book or watch the game - or stare at the Bay and the Valley in the distance. The Primary bedroom is perfectly located on the main floor and has a walk in closet, a stunning 4pc ensuite (complete with a glass and tile shower and double sinks) and patio doors to the balcony. Upstairs you'll find two oversized bedrooms with even better views, and a newly renovated bathroom. The lower level is complete with a 4th bedroom, laundry, family room and plenty of storage. The character and charm of this hillside gem is abundant everywhere! Plus! There's a double garage/shop that is spray foamed and heated - perfect for tinkering on all your toys. And if you need even more storage, there's a newly built shed for the lawn tractor and furniture. Imagine staring at the open sky and stars at night, while you have a bonfire with friends! This 2.2 acre property has it all! Geothermal heat is efficient and your only bill! No gas or water bills. Just minutes to Meaford and Thornbury - and not far from Blue Mountain or Beaver Valley Ski Club. A perfect country location! You'll lose yourself here -come see for yourself! (id:22681)
Royal LePage Rcr Realty Brokerage (Os)
358 David Winkler Parkway
West Grey, Ontario
Enjoy everything the picturesque village of Neustadt has to offer with this parcel located at 358 David Winkler Parkway. This home is situated on a double lot, is move-in ready and properties like this don't hit the market often. Enjoy the view from your oversized back deck (35ft x 19ft) or sit and chat on your 23ft x 10ft front porch. See the pride of ownership both inside and out, featuring 3 bedrooms, finished basement and ample living space. Original custom cabinetry in the kitchen adjoins to the dining area complete with natural lighting to brighten your day. The home also includes central vac and a fireplace to make life both simpler and relaxing. Outside, the panoramic view is accentuated by the manicured lawn and tasteful landscaping complete with a flowing creek and plenty of open space. Located in the heart of Neustadt, just 10 minutes from Hanover, this home is exactly what you're looking for. (id:22681)
RE/MAX Land Exchange Ltd Brokerage (Hanover)
460 Stafford Street
Port Elgin, Ontario
Situated in a family-friendly neighbourhood, your new home enjoys close proximity to both the Public & Catholic elementary schools, ensuring a seamless transition into the academic journey for your children. Step inside to discover a welcoming interior filled with natural light and ample space for both relaxation and entertainment. The open-concept layout seamlessly connects the living, dining, and kitchen areas, fostering a sense of togetherness with walkout to a deck and fenced yard. 3 + 1 cozy bedrooms offer privacy and comfort for every member of the family. This home has been well maintained, with recent upgrades including new shingles in 2022 new plumbing in 2019, updates to the bathrooms in 2021, and a brand new fence in 2023. The walkout basement with separate entrance is very desirable as is the gas forced air heating and central air conditioning. Whether you're envisioning lazy Sunday mornings spent in the open-concept living room or backyard barbecues with friends and neighbours, this home promises to be the backdrop for cherished memories and a lifetime of happiness. Don't miss your opportunity to make it yours – schedule a showing today! (id:22681)
RE/MAX Land Exchange Ltd Brokerage (Pe)
630 Skye Court
Kincardine, Ontario
This well maintained open concept 2 + 1 bedroom, 3 bathroom stone town bungalow is move in ready. Situated within walking distance to the downtown core and beach area makes this property very appealing. This particular unit has a corner location which offers a much larger lot area and Southern exposure. This freehold unit has a huge kitchen, dining and living room area with vaulted ceiling, lots of natural light, French doors to deck and yard, propane fireplace and center island. The guest bedroom on the main floor has a 3 pc. ensuite and laundry, while the Master bedroom has a 4 pc bathroom. The finished basement is a bonus for entertaining and overflow guests to stay with a large bedroom, den and a 3 pc bathroom. The single attached garage has garage door opener and inside access to main floor Foyer. The yard features lovely gardens with irrigation system. Hot water tank is owned. Appliances are included in AS IS Condition. (id:22681)
RE/MAX Land Exchange Ltd Brokerage (Kincardine)
39 Queen Street
Markdale, Ontario
This spacious Century Home offers an opportunity to update and add your own personal touches with the convenience of being move in ready! Starting with the welcoming enclosed front porch, so many possibilities and options for how you use this charming space. With a little bit of creativity you can reinvent the use of an enclosed front porch to be a cozy reading nook, a summer dining area or create a coffee bar for summer morning coffee with friends! While the second story of this home offers 3 bedrooms and a 3 piece bathroom away from the hustle and bustle of busy evenings, the main floor lends itself to a single floor living plan. Aside from the generously sized living room, there is a den that could also be used as a bedroom, a 3 piece bathroom with a walk in shower and main floor laundry. The large bright, country style, eat-in kitchen with ample storage and counter space beckons all to gather for family game night. Conveniently, there is a sliding glass door from the kitchen to the back deck for barbequing, hot tub soaks and play time for the kids and pets in the enormous fenced in back yard. Tucked behind the house is a compact little workshop for the handy member of the family. With a location that is within walking distance to schools, parks, trails, and all local amenities this home ticks all the boxes that one would look for in a great family home. (id:22681)
Century 21 In-Studio Realty Inc.
Pt Lt 170 Con 2 Swtsr Art Road 170
Grey Highlands, Ontario
3 Acres in Grey Highlands! Nestled amidst the breathtaking beauty of nature, this 3.03-acre parcel of vacant land offers you the opportunity to create your own private sanctuary. Grey Highlands offers a picturesque landscape, surrounded by the serene beauty of waterfalls, the Bruce Trail, the Osprey Bluffs, and the Saugeen and Beaver Rivers in the area. Conveniently located just a 5-minute drive from the charming town of Flesherton, you'll enjoy easy access to local amenities, including shops, restaurants, and schools. Plus, with Collingwood and Owen Sound a mere 45-minute drive away, you'll have the best of both worlds – the peaceful seclusion of rural living and the vibrant energy of nearby urban centres. Envision yourself surrounded by nature's splendor or creating a tranquil retreat away from the hustle and bustle of city life, this property offers wonderful possibilities. Don't miss out on the chance to make your dreams a reality – seize this opportunity to own a piece of Grey Highlands paradise today! . (id:22681)
Century 21 In-Studio Realty Inc.
906 13th Street
Hanover, Ontario
Lovely raised bungalow with walkout basement in the Cedar East subdivision, close to many amenities. Walking into this open concept home you will notice vaulted ceilings in the living room, as well as a walkout from the dining area to a 10’ X 20’ partially covered deck. The kitchen offers plenty of cabinetry, island with bar seating, and stone countertops. Master bedroom offers walk-in closet and ensuite with double sinks. Also on this level is another bedroom and full bath. Lower level offers opportunity for future development. Make your own choices regarding interior finishes such as flooring, cabinets, and countertops, to suit your style. Call today! (id:22681)
Keller Williams Realty Centres
910 13th Street
Hanover, Ontario
Lovely bungalow with walkout basement in the Cedar East subdivision, close to many amenities. Walking into this open concept home you will notice a raised ceiling in the master bedroom, as well as a walkout from the dining area to a 10’ X 18’ fully covered deck. The kitchen offers plenty of cabinetry, island with bar seating, and stone countertops. Also on this level is another bedroom and 2 bathrooms, along with a large laundry room. Lower level offers future development opportunity! Make your own choices regarding interior finishes such as flooring, cabinets, and countertops, to suit your style. Call today! (id:22681)
Keller Williams Realty Centres
914 13th Street
Hanover, Ontario
Beautiful bungalow with walkout basement in the Cedar East subdivision, backing onto trees! Walking into this open concept home you will notice raised ceilings in the living room and front bedroom as well as a walkout from the dining area to a 12 X 12 covered deck. The kitchen offers plenty of cabinetry, island with bar seating, and a sizeable walk-in pantry with shelving. Master bedroom offers walk-in closet and ensuite with double sinks. Lower level offers future development potential. Make your own choices regarding interior finishes such as flooring, cabinets, and countertops, to suit your style. Lower level apartment can be accommodated for an additional cost. (id:22681)
Keller Williams Realty Centres
918 13th Street
Hanover, Ontario
Lovely bungalow with walkout basement in the Cedar East subdivision, backing onto trees and close to many amenities. Walking into this open concept home you will notice a raised ceiling in the living room, as well as a walkout from the dining area to a 12'x12’ fully covered deck. The kitchen offers plenty of cabinetry, island with bar seating, and stone countertops. Master bedroom offers walk-in closet and ensuite with double sinks. Also on this level is another bedroom, full bath and laundry. Lower level offers future development potential. Make your own choices regarding interior finishes such as flooring, cabinets, and countertops, to suit your style. Lower level apartment can be accommodated for an additional cost. Call today! (id:22681)
Keller Williams Realty Centres
Pt Lt 31 Baseline Road
West Grey, Ontario
Fantastic 2.5 acre lot in sought after country hamlet of Varney. Laneway off of Baseline Rd. Small cleared area in the middle of the property. Build your dream country home on this perfect private acreage. (id:22681)
Wilfred Mcintee & Co Ltd Brokerage (Dur)
250 Main Street S
Mount Forest, Ontario
Rare opportunity to purchase vacant commercial property on Main Street. There is a small vacant building located on this property currently which requires demolition. Drawings for a proposed combined multi residential and commercial building have been approved by the municipality. An approved site plan agreement is in place. (id:22681)
Coldwell Banker Win Realty Brokerage
696 22nd Avenue
Hanover, Ontario
Discover your perfect home in a serene and quiet neighborhood with this move-in ready gem. This beautifully updated abode features three main floor bedrooms, including a luxurious primary suite with a walk-in closet and ensuite bathroom, plus an additional bedroom in the cozy basement, which is currently used for a gym. Enjoy convenient main-level laundry, and a modern eat-in kitchen featuring stainless steel appliances. The basement offers a warm and inviting atmosphere with an electric fireplace and abundant storage. With a two-car garage and proximity to schools, parks, and shopping, this home combines comfort, style, and convenience in one charming package. Contact your REALTOR® for more details on this beauty, you don't want to miss it! (id:22681)
Wilfred Mcintee & Co Ltd Brokerage (Walkerton)
Lot 32 Pt 2 Church Street
Paisley, Ontario
This building lot is not like the others! Consider your favourite house plan on this sloping corner location, that would allow spectacular views of the Willow Creek water shed. Wraparound deck, walkout basement, some natural landscaping and other possibilities would allow your imagination plenty of building options. Fully fenced with a driveway in place, this property is ready for your happy-ever-after! As you proceed with your plans, Hydro One will provide a power estimate when the foundation is in. Natural Gas (Epcor) is at the road, as well as Municipal services. Water/Sewer (at the street) hookup charges will apply, and subsequent billing is separate from property taxes. Saugeen Valley Conservation Authority has approved a building site, but will need to meet to consider the type and location of the home proposed to ensure your satisfactory results. Property taxes and MPAC Assessed Value have not been ascertained yet. Property has been meticulously cared for. This lot is 2 blocks from the local grocery store and the downtown core of the Village of Paisley, where the Saugeen and Teeswater Rivers meet. Quality of life has been a strong point for Paisley, offering everything from a school and local health unit, to shops, restaurants, garages, salons, gift and antique stores and much more. Make this the place you call home. (id:22681)
Coldwell Banker Peter Benninger Realty
143 C Line
South Bruce Peninsula, Ontario
Welcome to your dream farmstead! Situated on approximately 107 acres of picturesque countryside, this property offers the perfect blend of functionality and charm. With approximately 90 acres of workable and cleared land, your agricultural aspirations can truly flourish here.Nestled amidst the property is approximately 11 acres of mixed hardwood bush, this farm provides both privacy and natural beauty as well. As if that weren't enough, a charming century home awaits you, boasting 5 bedrooms and 2 baths. Bathed in natural light, this home provides a warm and inviting atmosphere for you and your loved ones to enjoy. The centerpiece of this property is the impressive 50x130 foot barn, thoughtfully designed and currently set up for cow/calf operations, with 3 major pens, and 3 maternity pens all being carefully watched with the 2 cameras installed inside. However, the versatility of this space knows no bounds - whether you envision it as a workshop, storage facility, or another agricultural endeavor, the choice is yours to make.Don't miss your chance to own this idyllic farm retreat, where the possibilities are as vast as the land itself. Contact your REALTOR® today to schedule a viewing and start living the farm life you've always dreamed of! (id:22681)
RE/MAX Grey Bruce Realty Inc Brokerage (Chesley)
7 Albery Court
Meaford, Ontario
Embrace coastal living in this charming Meaford retreat just moments from downtown. With captivating Georgian Bay views right from your main living areas, every glance out the window is a breath of fresh air. Step into the backyard oasis and immerse yourself in serenity, with a gentle creek adding to the natural beauty of the surroundings. Inside, recent renovations offer a blank canvas for your imagination for some simple cosmetic renovations in order to truly make it your own. Private tours now available by appointment. (id:22681)
Brand Realty Group Inc.
221 Pellisier Street
Eugenia, Ontario
This 4-bedroom, 3-bath home is your perfect escape into a world that's a little unconventional, a lot fun, and entirely different from the everyday. Step into the great room, with its abundance of windows and a wood-burning fireplace wrapped in stone, that invites you to kick back, relax, and maybe host some epic gatherings. It’s the kind of space that becomes the backdrop for your best memories, opening up to a backyard that’s ready for anything from garden parties to starlit hot tub soaks. Imagine a home that’s as perfect for a lively Saturday on the ski slopes as a lazy Sunday morning with a coffee near the lake. Here, every corner tells a story and every space invites you to make it your own. Plus, if you're eager to put your own twist on the design, this home is an ideal canvas. Whether you’re looking to enhance a few details or redesign entire rooms, we can ignite your creativity with inspired ideas that will transform this property into something truly extraordinary. Let’s make this space uniquely yours, where every day feels like a getaway. This home blends the energy of village life with the tranquility of the countryside. The kitchen is bright & welcoming. A main floor bedroom & a 4-piece bath are perfect for overnight guests. The upper level has 2 bedrooms, each with a balcony, a 2nd bath & a large walk-in closet. The lower level offers a bar area, laundry room, & a sauna for relaxation après-ski. The primary bedroom, separate from the rest, is where you'll find a sitting area, a walk-in closet, & a 3-piece bath. Outside, a double-car garage offers both convenience with a loft that holds potential for transformation into a separate entertaining area. The lushly treed lot provides privacy year-round, with a backdrop of OPG-owned land where a river flows from the lake, eventually leading to Eugenia Falls. If you're looking for an active atmosphere or a moment of relaxation, this property has you covered. (id:22681)
RE/MAX Summit Group Realty Brokerage
821346 Sideroad 1
Chatsworth (Twp), Ontario
Welcome to your slice of paradise! Nestled just off of a main county road, south of Keady and the popular Keady Market, this approximately 50 acre parcel of land offers a harmonious blend of natures elements. With 35 acres of prime workable Elderslie Silty Clay Loam, your agricultural aspirations are within reach. Boasting a healthy mix of hardwood bush, and fertile fields, this property offers endless possibilities. And for those dreaming of their ideal homestead, look no further. With ample space to build your dream home, this parcel provides the ultimate canvas. Just 15 mins to Owen Sound, less than 45 mins to the Blue Mountain area, and with the snowmobile trail at your back yard, the location is ideal. Seize the opportunity to make your rural living dreams a reality. (id:22681)
RE/MAX Grey Bruce Realty Inc Brokerage (Chesley)
RE/MAX Grey Bruce Realty Inc Brokerage (Os)
433 8th Avenue A E
Owen Sound, Ontario
First time on the market. This beautiful home with 4 bedrooms all on the second floor featuring hardwood floors throughout the main floor and the second floor. Upgraded ensuite master bedroom bathroom. Upgraded kitchen with beautiful quartz counter tops in the kitchen with the benefit of nook area and access to private back deck and yard. Larger backyard due to its pie shape. Entertainment made easy with main floor family room, good size dining room and living room. A fully developed lower level with a 3 piece bath, bedroom and two other decent sized rooms for a exercise, media room or workshop. Double car garage 20 x 17 and interlocking stone driveway. Pie shaped lot in desirable neighborhood. Inground irrigation system. Located in a circle, in a quiet family neighbourhood with park nearby. Easy access to main amenities. Well maintained home, perfect for the family. (id:22681)
Homelife Bayside Realty Ltd Brokerage
Sutton-Sound Realty Inc. Brokerage (Owen Sound)
45 Maple Street
Tiverton, Ontario
If you are searching for a solid home and garage, plus detached shop on half acre then this may be it! Welcome to this 3 bedroom (possibly 4), 1.5 bath home with attached garage and detached workshop (24' x 36'), in the charming Village of Tiverton. The home has enjoyed one family lovingly caring for it and residing in it all of its life and there were many details encompassed and engineered by them in the construction, that are still evident in the home today. Features to highlite are the solid all-brick home, genuine hardwood floors in many rooms, drywall in excellent condition, original Van Dolder kitchen cabinets, closets in all bedrooms, recently added natural gas stove (first option for your budget)with electric baseboard backup, 200 amp service, attached 20' x 24' garage and then outside features are detached workshop, the double concrete driveway (only driveway on this non-through area of Maple Street), veranda 23.8 feet long at main level entrance, covered patio at rear, outside entrance to lower level and all so perfectly situated on the square-shaped landscaped lot showcased with many mature trees (that probably share close to the same birthday as the home). Living here at the edge of the village or the edge of country whichever way you say it gives you a quiet, private setting while enjoying the amenities of the area and overlooking the surrounding fields. Tiverton has a Restaurant/Pub, Pizza (take-out), general store with LCBO outlet, walking trails, playgrounds, arena, community centre, churches, nearby schools with bus route and much more. Lake Huron beaches and many employers (including Bruce Power) are only a 10-15 minute drive. Always exciting activities by organizations throughout the year right here or a short drive away. (id:22681)
Coldwell Banker Peter Benninger Realty
960 Bogdanovic Way
Huron-Kinloss, Ontario
Located in Crimson Oak Valley, a lakeside subdivision just south of Kincardine this modern, four bedroom, executive style two-storey is now under construction with much to offer a growing family. Complimented by a modern facade, ornate rooflines and large windows, all specialties of Bogdanovic Homes, this home has many highlights: a large welcoming covered porch leading to a grand foyer and large study or den with French doors; a staircase with landing up to the second level; two piece bathroom for guests; open plan great room with gas fireplace, plenty of windows and large dinette area with door onto large covered patio, so practical for barbecuing year round! The well-planned kitchen is a chef’s dream enjoying a large island, abundance of lower and upper cabinetry, plenty of counter space plus what every kitchen should have: the walk-in pantry! Completing the main floor is a large laundry/ mudroom with access to the garage. The second level enjoys four good size bedrooms including the primary retreat: gorgeous, bright bedroom with large walk-in closet and ensuite offering double vanity, large glass and tile shower plus bathtub. Completing this home are engineered hardwood and tile floors throughout main floor; second floor offers hardwood and tile with carpeted floors in bedrooms; granite/ quartz countertops through out; a full unfinished basement with roughed in plumbing; double car insulated garage, concrete driveway and sodded yard. (id:22681)
RE/MAX Land Exchange Ltd Brokerage (Kincardine)
1135 12th Street E
Owen Sound, Ontario
Welcome to 1135 12th St E in Owen Sound. This beautifully maintained home features 6 bedrooms and 2 bathrooms, with many updates throughout. The bright and airy open concept living and dining area flow seamlessly to the freshly updated kitchen with a stunning farmhouse sink and stainless steel appliances. Backing onto the picturesque Ed Taylor Park, this property offers the perfect blend of comfort and convenience. Located close to amenities and Georgian College, this is an excellent investment opportunity for those looking to expand their real estate portfolio. Each room currently leased on month to month at $850 all inclusive. Updates include: Air conditioning 2020, new flooring throughout 2020, new kitchen and appliances 2016, new furnace 2016. 200 amp electrical. (id:22681)
Exp Realty
453157 Grey Road 2
Grey Highlands, Ontario
Perfect country property for the entire family! This spacious and stunning 6-bdrms, 3-bthrms raised bungalow on 1.5-acres offers the perfect blend of comfort, convenience, and income potential! Step inside from the covered front porch to find a welcoming foyer complete with a convenient closet. The home features new vinyl plank flooring and large windows throughout, flooding the space with natural light and accentuating its airy ambiance. The heart of the home lies in the pine living room, boasting a cathedral ceiling and a wood stove insert, perfect for cozy evenings. Galley kitchen with oak cupboards and a bright 3-panel breakfast/dining nook. 4 above grade bdrms, including a primary suite with a walk-in closet and a 4-pc. ensuite featuring a jet tub & corner shower. A hallway with a main floor 4-pc.bath, two linen closets, & main floor laundry with a double closet adds to the convenience. The fully finished basement suite is complete with its own kitchen, dining area, living room/rec room, office/den, cold room, utility room, 3pc bthrm, & two bdrms. Whether you're looking for additional living space, a guest suite, in-law apartment, or rental income opportunity, this home offers everything you need. Attached 2-car garage & a second detached 2-car garage/workshop with hydro. Generac generator, HRV system, & aluminum roof. Outside, enjoy the great patio and back deck, perfect for relaxing or entertaining against the backdrop of the serene rural landscape with the outer lying Osprey Wetland Conservation Lands. Located in a prime spot surrounded by natural beauty with plenty of birds and wildlife and recreational opportunities for every season, this home offers the ultimate country lifestyle. Explore nearby conservation areas, fishing, parks, skiing resorts, and golf courses. Just a 10-minute drive to Dundalk and 25 mins to Markdale, 15 mins to Lake Eugenia, 30-40 mins to Georgian Bay, enjoy the tranquility of rural living without sacrificing convenience. (id:22681)
Century 21 In-Studio Realty Inc.
Lt 254 Pl 433 Dorcas Bay Road
Northern Bruce Peninsula, Ontario
This good building lot in Dorcas Bay is situated on a year-round municipal road. The well-treed property spans 200 feet in width and 400 feet in depth. Utilities such as hydro and telephone are available along the roadside. As a building lot, it permits the construction of either a year-round residence or a four-season cottage. Set in a rural area, the lot will necessitate the installation of a septic system and a well, typically drilled, for water. The municipal road is maintained and plowed during the winter. 2024 taxes: $273.19. this building lot is ideal for those who cherish country living and aspire to construct their dream home or cottage. It is conveniently located about a fifteen-minute drive to Tobermory, with Singing Sands beach also nearby. (id:22681)
RE/MAX Grey Bruce Realty Inc Brokerage (Lh)
Lt 255 Pl 433 Pedwell Pt Drive
Northern Bruce Peninsula, Ontario
Good building lot in Dorcas Bay - located on year round municipal road. Property is well treed, measuring 200 wide by 300 feet deep. There is hydro and telephone along the roadside. The property is a building lot, which means you can build a year round home or four season cottage. The property is located in a rural setting and will require a septic system, and a well (typically a drilled one) for water supply. The municipal road where the property is located does get plowed during the winter time. Taxes: $262.26. If you enjoy country living, and would love to build your dream property, check this one out! Property is located approximately a fifteen minute drive to Tobermory. Singing Sands beach is just a short distance away. (id:22681)
RE/MAX Grey Bruce Realty Inc Brokerage (Lh)
Pt Lt 30 Con 5 Ebr Isthmus Bay Road
Lion's Head, Ontario
Good building in Lion's Head; located on year round paved municipal road. Lot size measures 100 wide and is 165 feet deep and is well treed. Just a short distance to all amenities in Lion's Head just down the road. There is also a nice sandy beach, marina, and the Bruce Trail . The property is under the jurisdiction of the Niagara Escarpment Commission. The zoning is DC (development control). This means that one will have to apply to the Niagara Escarpment Commission in order to obtain a building permit. Contact information for the Niagara Escarpment is 519-371-1001 Email: necowensound@ontario.ca. Please reference Roll Number 410962000606104. Taxes: $579.16. (id:22681)
RE/MAX Grey Bruce Realty Inc Brokerage (Lh)
WHAT PEOPLE ARE SAYING
Featured Comments
“Shannon took the time to learn what we liked, and what we didn’t. As first time buyers, we had quite a learning curve, and she was very patient in teaching us. She went the extra mile to find just the right home we both loved, and was as excited for us as we were!”
Doug & Sue Reider
WOODFORD, ON
“We have worked with Shannon Deckers now on three real estate transactions! She always goes above and beyond to make things work out. Her dedication to her job, whether assisting in a sale or finding that dream property, shines through in all she does. Truly a pleasure to work with!”
Jennifer Ageeb
OWEN SOUND, ON
“Shannon did an amazing job selling our house in record time! She really goes above and beyond! I would highly recommend her as a realtor for both buying and selling.”
Charlene Hellens
KITCHENER, ON
FEATURED PROPERTY LISTINGS
The Best of Real Estate in Grey and Bruce
Explore Grey & Bruce Communities
AREAS OF INTEREST
SEARCH>>
ONTARIO’S CREDITS AND PROGRAMS
You Could Be Saving Money!
Owen Sound, Ontario
Where Is Owen Sound?
Owen Sound, Ontario lies approximately two hours northwest of Toronto and is a central hub for all destinations in Grey and Bruce counties. Located approximately 30 minutes from Blue Mountain, one of Ontario’s most popular skiing and snowboarding destinations. Owen Sound and the surrounding area is warmly called home by over 30,000 people living at the base of Georgian Bay, where the Sydenham River and Potawatomi River converge. In the summer months you will find Owen Sound to be a thriving city in close proximity to Sauble Beach, a very popular destination for both local traffic and tourists alike, as well as many smaller towns with lots of activities and venues for recreation and relaxation. Owen Sound serves as a meeting point of four of Ontario’s provincial highways: Highway 6&10 from the south, Highway 26 from the east, and Highway 21 from the west.
Being established in 1851, Owen Sound includes many different types and styles of homes for sale. A prospective buyer will find century homes with original hardwood flooring and crown mouldings, intimate war-time houses suitable for retirement living or small families, split level bungalows, updated retro houses and a more modern flare of newly built houses in suburbs throughout the town.
Nature, Outdoors, and Activity
Buying real estate in Owen Sound means you can spend your days doing things most people only dream of. In Owen Sound you can experience snowboarding and skiing, snowshoeing and hiking the Bruce Trail in the winter, the kilometers-long sand beach and waters of Sauble Beach and Port Eglin in the summer. You can live in some of Ontario’s most beautiful scenery if you invest in Owen Sound real estate. Owen Sound itself boasts a beautiful harbour, with many walking paths, trails, and parks to enjoy the extensive waterfront.
If you desire to escape the fast-paced city life with your own piece of land on which to build the home of your dreams, I can help you to find the perfect vacant lot or land for sale in Owen Sound. With both budget and luxury home builders in the area, incredible landscaping professionals and top-notch tradespeople, no size or complexity of home build is too great or small.
There are many homes for sale in Owen Sound and Grey Bruce areas, and with my extensive knowledge of the local area and my commitment to learning you and your likes and dislikes, I am confident that I will be able to find not just house that you like, but a place that you can call home.
Education
Local Amenities and Attractions
Owen Sound is also home to the Owen Sound and District Farmer’s Market; a local market that is open every Saturday morning throughout the year. The Market hosts a wide variety of local artisans and growers, and has been in the same location since 1868. Many other markets exist within a short drive from Owen Sound, in places such as Keady, Port Elgin, Southampton, Wiarton, Meaford, Thornbury and more!
If you are considering buying real estate for sale in Owen Sound, and you love to fish, then this is the place for you. Owen Sound’s annual Salmon Spectacular is famous and draws participation from all over Canada and the United States each year. Additionally, some of the largest rainbow trout in the world have been caught in Owen Sound.
RRSP HOME BUYER'S PLAN
This program allows you to withdraw up to $25,000 from your RRSP to buy or build a new home.
You can also use it to buy or build a new home for yourself or someone you know with a disability.
Home buyer's tax credit
The First Time Home Buyer Tax Credit is a non-refundable tax credit that helps homeowners recover closing costs such as legal expenses and inspections.
First-time buyers can claim up to $5,000 for the purchase of a qualifying home on their personal tax return on the year of purchase. You could net up to $750! However, you cannot have lived in another home you or your partner owned in the previous 4 years.
If you have a disability (I.e., you are eligible for the disability tax credit) or if you bought the house to improve accessibility for someone who is disabled, you do not have to be a first-time home buyer.
Genworth Canada Energy-Efficient Housing Program
Land Transfer Tax Refunds for First-Time Home Buyers
Under this program, if you’ve never owned a home anywhere before – ever – you could quality to receive a refund of the land transfer tax for the first $368,000 of the value of the home. The maximum amount of the refund is $4,000.
The biggest hurdle in qualifying for the maximum amount of this program is that all purchasers of the home must be first-time homebuyers. If one or more of the purchasers has owned a home anywhere in the world previously, the amount will be reduced.
GST/HST Tax Credit
The GST/HST new housing rebate gives back some of the GST or the federal part of the HST you paid – up to $1,500 – for new or substantially renovated house that is your primary place of residence provided that you meet all the eligibility requirements.
CMHC Green Home
If you buy, build or renovate for energy efficiency using CMHC-insured financing, you could receive a 15% rebate for building a home to ENERGY STAR standards or up to 25% for building a home to R-2000 building standards.
Northern Locations Energy Credit
Those living in a qualifying location can take advantage of the Northern Ontario Energy Credit. This tax credit allows single people to receive a credit on their taxes of up to $151 and allows families (including single parents) to receive up to $232.
The purpose of this program is to help Northern Ontario residents with the higher energy costs they face living in the north.
Ontario Every And Property Credit
Non-seniors can receive up to $1,043 while seniors can receive up to $1,187. Even students can receive a credit of $25 if any of their costs were related to energy costs, and if you live on a reserve or in a public long-term care home, you can receive up to $232.
Options For Homes
They also offer a Condo 101 class that explains what someone should look for then they purchase a new condominium.
Habitat For Humanity
You can be a homeowner! Get of the rent rut with Habitat for Humanity. This group helps low-income families build and buy simple, decent quality, affordable homes through a no-interest mortgage with payments set at less than 30% of gross income. Instead of a down payment, families contribute their sweat equity
Municipal Land Transfer Tax Rebate Program
If you are a Canadian citizen or a permanent resident living in Toronto and you’re ready to buy your first home, don’t forget to register for the land transfer tax rebate. In conjunction with the provincial tax credit, you can get up to $4,475.00 back from the land transfer tax you pay when you buy your home.
Both new and existing homes qualify, but neither you and/nor your spouse can ever have owned a home before at any time anywhere in the world. Don’t delay, because to receive the entire rebate, your application has to be reviewed by the City of Toronto before the 10-day deadline is up!
Daniels FirstHome Boost Program
Daniels FirstHome has an innovative payment plan that is much more flexible and achievable in the midst of today’s fluctuating new mortgage rules. With locations throughout the Toronto area, this builder offers condos and townhomes in attractive neighbourhoods aimed at first-time home buyers.
The program offers an interest-free, 20-year forgivable loan for 10% of the down payment that, when added to the 5% that you need to put down, “boosts” your down payment to 15%. On top of that, you could also qualify for an additional $25,000 in financing. You don’t even have to have the whole 5% up front. All you need to get started is $3,500 when you sign the Agreement to Purchase and Sale, and then you can pay $1,000 a month after that until you reach the required 5%.
Considering A Power Of Sale Property In Owen Sound
Buying your Owen Sound first home is huge step, and can be quite costly. There are many ways to help keep these costs down, but there is one that...
Preventing Winter Damage On Owen Sound Homes
The changing seasons means we must prepare our Owen Sound Homes for everything that winter will inevitably throw our way. Everything from harsh...
Maximizing Energy Savings On Owen Sound Homes
When buying Owen Sound Homes for Sale, we tend set our focus on the aesthetics but tend overlook things such as windows, doors and roofs. This can...

