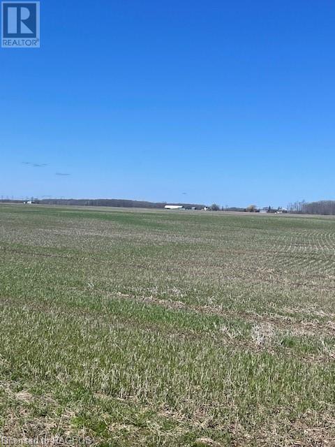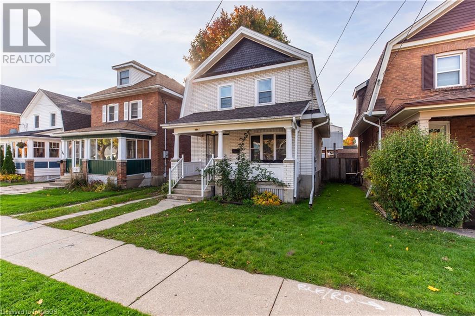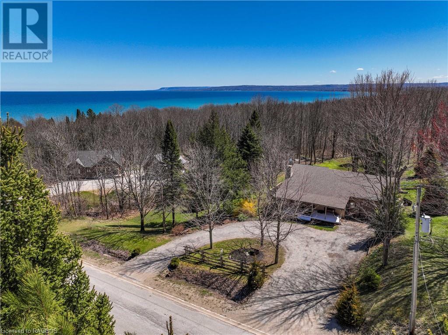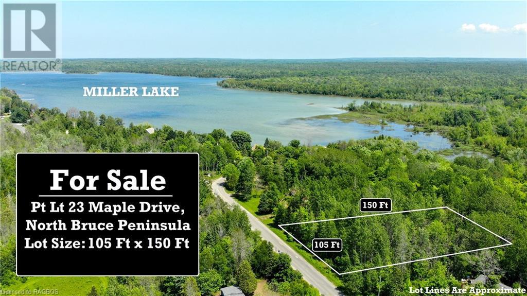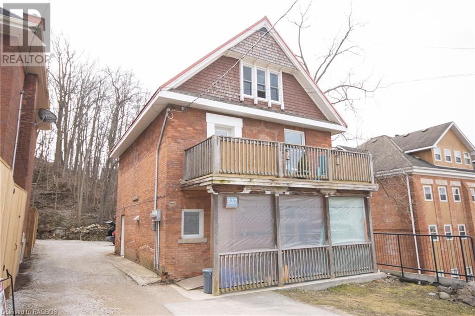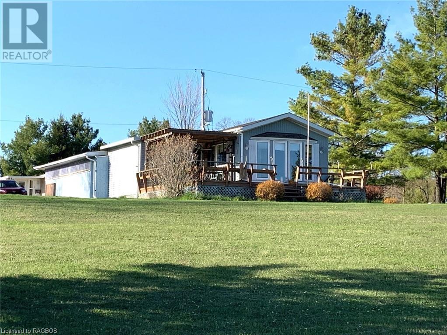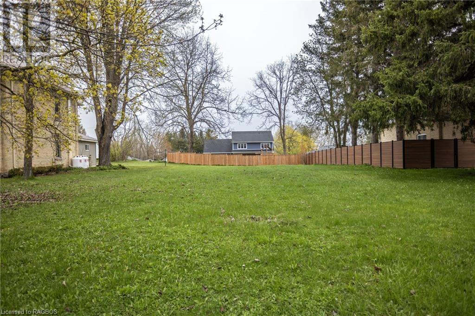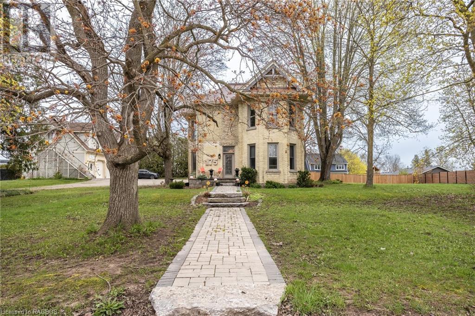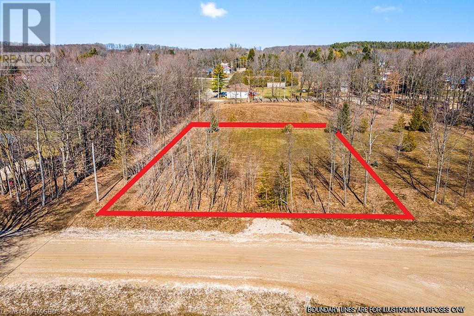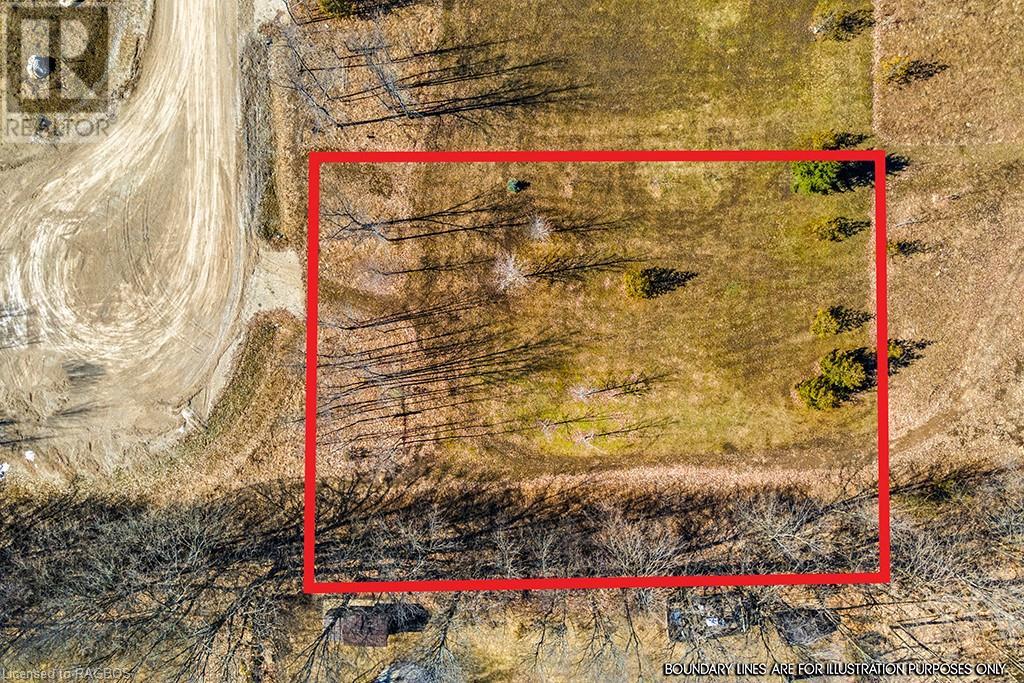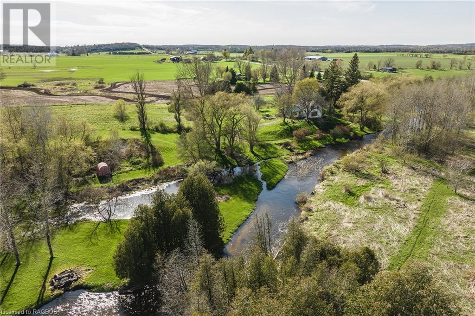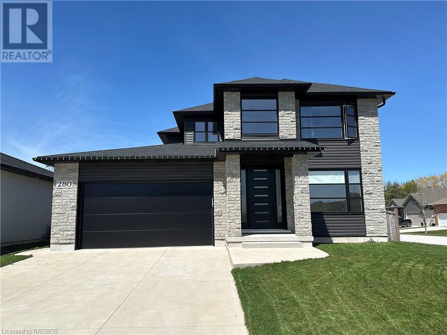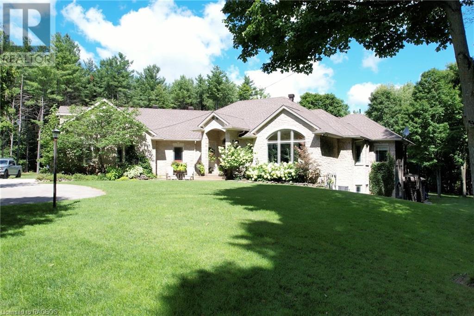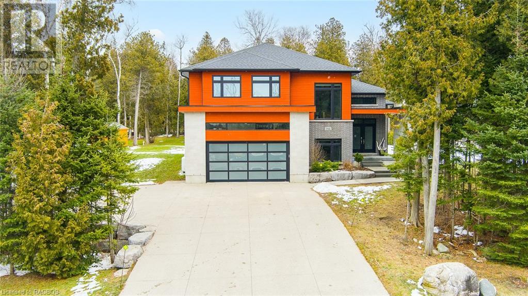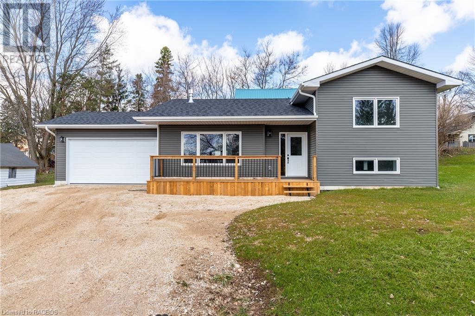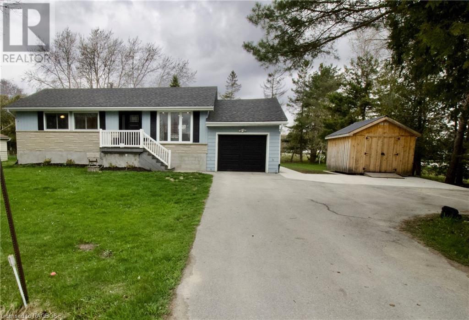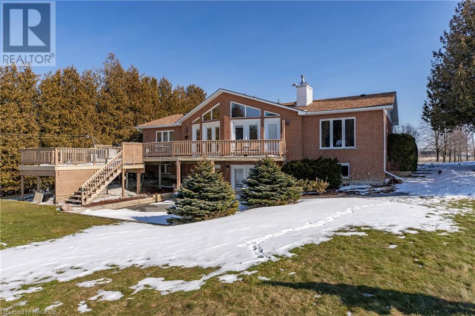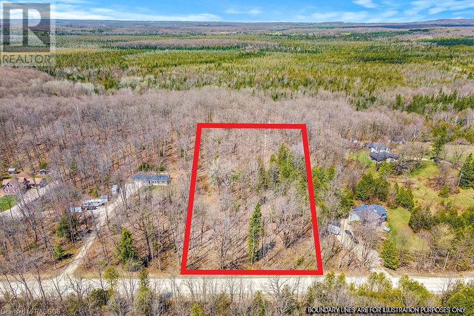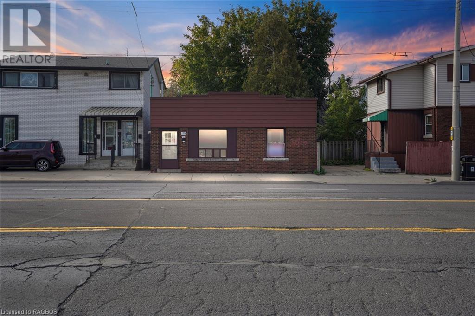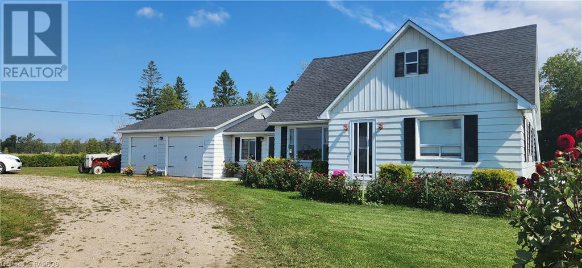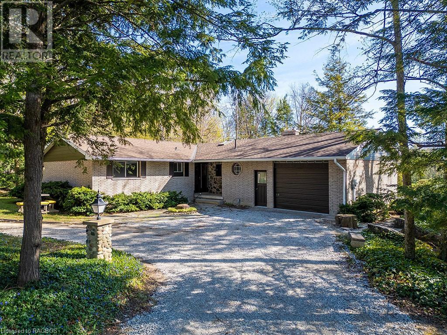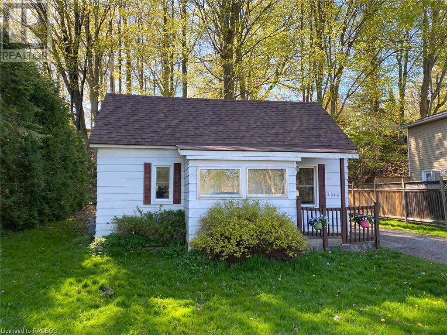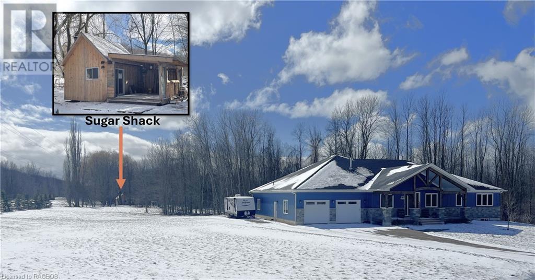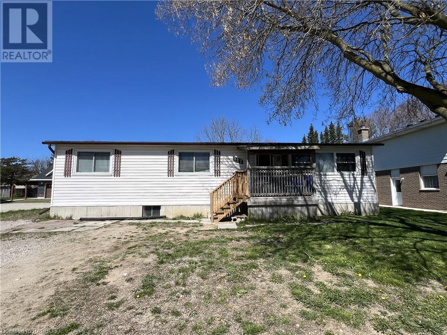232 Concession Road
Paisley, Ontario
Good Working Crop Farm, 12 tiles have been added and hooked to any existing tile, subject to severance of excess farm buildings; will leave approximately 93 acres workable and 2 acres bush at rear. Hydro tower easement across north of farm (id:22681)
RE/MAX Land Exchange Ltd Brokerage (Pe)
1194 3rd Avenue W
Owen Sound, Ontario
If you're on the hunt for a cozy three-bedroom, two-bathroom home in a family-friendly neighborhood with a budget of under $450,000, get ready to fall in love with the charm and style of this gem. Conveniently located near Kelso Beach, schools, shops, and downtown, this home has been given a modern makeover from top to bottom, including the roof, windows, doors, and all the finishing touches. As soon as you step inside, you'll be greeted by the inviting foyer, boasting beautiful tile work, fresh drywall, and sleek hardwood floors that flow seamlessly throughout. The dining room opens up to a private backyard through elegant sliding doors, perfect for entertaining or relaxing outdoors. And wait until you see the kitchen—new backsplash, countertops, stainless steel appliances (yes, including a gas stove!), and trendy colors that make it a chef's dream. Downstairs, you'll find a snazzy renovated bathroom with gorgeous tile work and a modern vanity. Upstairs, three spacious bedrooms await, each with its own closet, plus an updated bathroom with stylish tile and glass accents. Outside, the backyard is your own little paradise, with a covered deck off the dining room, low-maintenance landscaping, and a fenced-in yard for privacy and security. There's even a storage shed and a cozy fire pit for those chilly nights. Pls note there is only 1 parking space in the driveway With its perfect blend of style, function, and space, this home won't stick around for long. Don't miss your chance—schedule a showing today! (id:22681)
Century 21 In-Studio Realty Inc.
115 Harbour Beach Drive
Meaford, Ontario
**Harbour Haven: A Storybook Retreat** Welcome to your new home, where every corner holds a story waiting to be told. Step inside and feel the warmth of years gone by, echoing through the halls of 115 Harbour Beach Drive. From the first muddy footsteps of your children bounding through the door after school to the late-night whispers and laughter shared over bedtime stories, this house has been witness to countless cherished memories. Picture your kids racing to their favorite movie night spot in one of the four bedrooms, nestled among the trees. Here, every room is a canvas for your family's adventures, and every moment is a page in your family's storybook. But this home isn't just for growing families; it's also a haven for those seeking peace and tranquility. Picture the delight of those who are semi-retired or retired, savoring the privacy and tranquility of the surrounding trees, and reveling in the proximity to the water for those moonlit strolls. Together, they discover solace in the soft rustle of leaves and the calming rhythm of the waves, forging fresh memories as they wander hand in hand along the shore. And let's not forget the bunkie at the back, a hidden gem waiting to be discovered. Whether it's a cozy retreat for grandchildren's playdates or a quiet spot for afternoon naps in the shade, this space offers endless possibilities for relaxation and rejuvenation. In every corner of this home, you'll find the true essence of living—a place where laughter echoes through the halls, where love fills every room, and where memories are made to last a lifetime. Welcome home. (id:22681)
Keller Williams Realty Centres Brokerage (Wiarton)
Keller Williams Realty Centres
Pt Lt 23 Maple Drive
Northern Bruce Peninsula, Ontario
Amazing lot close to water access! Looking for the perfect lot to build your dream home or summer cottage? This Maple Drive Lot known as Whispering Woods is a prime opportunity to build by the quaint community of Miller Lake at the heart of Bruce Peninsula. Located steps away from Miller Lake, this piece of land for sale offers almost endless possibilities for personalization. With its scenic surroundings, this lot can be customized for privacy to build a 4-season home or summer cottage. This piece of land is also roughly a 1-minute walk to the waterfront of Miller Lake with access to a boat launch. Whether it’s your forever home or a vacation getaway, Whispering Woods is the ideal relaxing location to turn your dream into reality. (id:22681)
Keller Williams Realty Centres
537 8th Street E
Owen Sound, Ontario
.A beautiful tri-plex income property. The 2 upper floors are totally renovated move in condition with oak trim and doors, 3 bedrooms with a large kitchen, separate dining room and a large living room with a huge balcony walkout from the living room including a 4 piece bath and a 2 pc bath which would make a great principle resident with rental income from the 2 other separate apartments. The main floor apartment is totally renovated and vacant that should rent for $1,700. - $1,900. per month. The basement bachelor apartment is rented by great tenants for $925.00 per month and would like to stay on. The building has all new windows and a new steel roof. (id:22681)
Sutton-Sound Realty Inc. Brokerage (Shallow Lake)
230 4 Concession Unit# 6
Carrick Twp, Ontario
Welcome to Cedar View Mobile Home Park! Nestled away from the hustle and bustle of the city, this quiet mobile home park provides a peaceful sanctuary to enjoy the simpler things in life. The well-established community features just a handful of neighbours, allowing for a private, low-maintenance lifestyle without compromising convenience as a variety of town centres remain only minutes away. The natural splendor of the surrounding countryside can be enjoyed through various areas of the home. The 14x70 ft. dimensions provide extra space for use, enjoyment, and storage. The primary bedroom features double closets while the secondary bedroom lends itself well to a home office, craft room or guest quarters. Outdoors, the sundeck grants stunning views of the meticulously manicured grounds and serene ponds on the premises. Abundant storage space in the attached carport and exterior shed (wired for electricity) offer room for hobbies, gear, or seasonal items. House, carport and shed roof shingles replaced approx. in 2014, windows are vinyl replacements, older but functioning F/A electric furnace and central A/C. The extremely reasonable lease fees make this an affordable haven for relaxation, nature, and community living (fees will slightly increase for new owner). (id:22681)
Exp Realty
173 S Queen Street S
Paisley, Ontario
Beautiful setting for a new Home In a good neighbourhood on Paisley's main street (id:22681)
RE/MAX Land Exchange Ltd Brokerage (Pe)
175 Queen Street
Paisley, Ontario
A Grand Home in the Heritage Village of Paisley, Upgrades begin on the main floor with a beautiful custom Kitchen that opens in to the dining area and has wonderful natural Light as well as a gorgeous chandelier. The Huge living room features hardwood floors, custom built-in for the Tv and library, and a lovely propane fireplace. Upstairs we find 3 ample bedrooms and a dreamy 4 piece bath with claw foot tub and separate shower. Out side we are situated on a double Lot with a huge 3 bay coach house garage and a fully finished loft; built in 2000, it received new shingles in 2019 as well as being finished upstairs and a retail/office space in one bay downstairs. The Home was completely rewired, and new windows added in approximately 1999, spray foam insulation also was added where applicable. All 3 bathrooms have heated floors. If you're ready for a gorgeous forever home in a Small town that's close to everything; here it is... (id:22681)
RE/MAX Land Exchange Ltd Brokerage (Pe)
185 Raglan Street
Eugenia, Ontario
Grab your choice from two amazing building lots side by side in the Village of Eugenia. Each one boasts half an acre of prime real estate, tucked away on a lively dead-end street with a cul-de-sac. They're perfect for adventurous evening strolls and teaching your little ones how to ride a bike in a safe spot. And guess what? You're just a stone's throw away from the lake for swimming and fishing, a bustling park with updated playground gear, and Eugenia Falls for some fun hiking. Whether you're building your new home with the plan to settle down or for a weekend retreat, these lots provide the ideal mix of thrill and tranquility amidst the lively atmosphere of the Village. (each lot listed separately) (id:22681)
RE/MAX Summit Group Realty Brokerage
187 Raglan Street
Eugenia, Ontario
Welcome to an exceptional opportunity in the heart of the Village of Eugenia! Discover your choice from two remarkable building lots side by side, each offering half an acre of prime real estate. Situated on a peaceful dead-end street with a cul-de-sac, these lots provide the perfect setting for tranquil evening walks and teaching children or grandchildren how to ride a bike in a safe, secluded environment. Just a short stroll away, you'll find the calm waters of the lake, ideal for swimming and fishing, as well as a charming park boasting updated playground equipment. Additionally, Eugenia Falls beckon for exploration and adventure just moments from your doorstep. Whether you're considering a permanent home or a weekend getaway, these lots offer the ideal canvas for creating your new retreat in this enchanting Village setting. (each lot listed separately) (id:22681)
RE/MAX Summit Group Realty Brokerage
222390 Concession 14
West Grey, Ontario
Discover the serenity of country living on this tranquil 10-acre waterfront property. Whether you're drawn to the gratification of restoring the existing house or dreaming of crafting your own custom masterpiece, the possibilities are endless! Perched atop a picturesque hill, you'll love the views of the Beatty Saugeen River, rolling hills, lush trees, and sprawling meadows. The house beckons to the handyman at heart who has dreamed of living in the country with ample space for animals, gardens, campfires, and lazy days tubing down the river. Inside, a spacious country kitchen with woodstove, cozy living room with views of the river plus a family room or dining room. The main floor bedroom provides convenience, while upstairs, three additional bedrooms await, along with a four-piece bathroom. Don't miss your chance to escape to the tranquility of this waterfront country property at an affordable price. Showings Tuesdays and Thursdays 9-5 and weekends. (id:22681)
Royal LePage Rcr Realty Brokerage (Hanover)
280 Coombe Drive
Kincardine, Ontario
Reflecting elegance and sophistication, this impeccably maintained, contemporary 1 1/2 storey 4 year old home, built by premier area builder Bogdanovic Homes, is now offered for sale in Stonehaven subdivision, a prestigious lakeside development in Kincardine. With its warm sense of community and only moments to downtown or the sands of Lake Huron, schools, restaurants or walking trails, this home provides all the elements for comfortable and easy care living. The modern home design emphasizes clean lines, large windows, natural lighting, function and simplicity, evident as you step inside the front door into a grand foyer, open to above and offering the convenience of an office or den with french doors for privacy; a two piece powder room and separate laundry room plus access to the double car garage. Beyond this functional foyer space, the home flows into the stunning kitchen, living and dining areas: the kitchen enjoys plenty of counter space and cabinetry, large waterfall island plus the added benefit of a walk-in pantry, every chef's dream; the great room is complimented by a gas fireplace and convenient built in shelving; the dinette area opens onto a covered porch and that private backyard complete with inground pool: an ideal space for indoor /outdoor living and entertaining! And last but not least, the main floor primary ensuite offering a walk-in closet, bathroom with drop-in tub and large custom tile and glass shower plus patio doors onto covered porch and that delightful backyard, the pool offering hours of fun on those hot summer days. The second level is graced with a loft area, open to below and is complimented by two bright, good sized bedrooms plus a 4 piece bathroom. And completing this very desirable home is a full, unfinished basement, yours to complete as desired. (id:22681)
RE/MAX Land Exchange Ltd Brokerage (Kincardine)
59 Maple Creek Drive
Brockton, Ontario
Welcome to 59 Maple Creek Drive in the Municipality of Brockton. This custom built home sits on just over 4 acres, offers approximately 5700 square feet of living space and is located only minutes from the town of Walkerton. As you pull into this property along the paved drive you can’t help but notice the beautiful curb appeal of this home nestled within its mature lot. Upon entering the home you are greeted with the large great room and feature wall with built in fireplace and large window design. From there, entering the grand kitchen with in-floor heat, cherry cabinetry, granite countertops, oversized island, commercial appliances including a built-in deep fryer, and patio doors leading to the covered deck where you can enjoy privacy and stunning views. The main level also hosts the master suite with fireplace, dual closets and large ensuite with in floor heat, as well a loft suite located above the garage. Head down the oak spiral staircase and you will find a completely updated lower level with a large rec room, updated stone feature bar and lounge area with commercial appliances and large windows that allow lots of natural light. A great space with ample room to host or relax and an added bonus of in-floor heat throughout. Top the lower lever off with your own private theatre which is set up with leather recliner stadium seating. Finish the lower level off with two additional bedrooms, a full and half bathroom plus a walk out to another beautiful sitting area. Outside you can’t help but be in awe of the oversized salt water pool with two waterfall features, jacuzzi tub a complete covered outdoor kitchen set up and a four season second hot tub sitting area. For the nature lover, there are private trails that wind throughout the wooded area leading to a cabin and private pond. This is truly a rare find with everything that is offered at this home and property. (id:22681)
Exp Realty
142 Upper Lorne Beach Road
Kincardine, Ontario
Step into a world of space, warmth and comfort as you enter this very desirable property located in the highly sought after lakeside neighbourhood of Mystic Cove just a few kms north of Kincardine. Inspiring spaces and an exceptional amount of outdoor area greet you: exposed aggregate driveway with parking enough for 6 vehicles, stamped concrete footpaths taking you to the beautifully treed and deep backyard, and to the welcoming porch of this expansive, airy, contemporary 2 storey home. Offering over 3500 sq ft of finished living space, you will continue to be impressed as you enter the foyer with its high ceiling, closet and sitting area further leading into the wide hallway with its sleek, modern finish and abundance of natural light. The open floor plan also offers a great room with high, coffered ceilings, built-in electric fireplace, large windows allowing those views of the backyard haven; a dining area with tray ceiling, patio doors, ideal for indoor/outdoor living and entertaining; a truly practical kitchen with an over-sized island, plenty of cabinetry, built-in ovens and stove top plus every chef's delight: a walk-in pantry. Completing the main floor is a two-piece guest bathroom and a mudroom with closet and hangers plus access to the garage. The attention to the practicality of this home continues as you venture upstairs, noting the wide stairway, wide hallway and sitting area. Double doors open into the primary retreat with patio doors onto your very own deck, the perfect place to unwind after a long day! Also included: walk-in closet, vanity, large tile/glass shower and free-standing bathtub. Two nice size bedrooms, each with window benches (and occasional views of the lake), a 4 piece bathroom plus a very convenient laundry room, complete the second level. Accessed again by the wide stairway, the lower level offers a beautifully large family room (enough space for gym equipment, pool table etc.), a 4th bedroom, office and three piece bathroom.. (id:22681)
RE/MAX Land Exchange Ltd Brokerage (Kincardine)
80 Loucks Lane
Chatsworth, Ontario
Discover the perfect blend of modern living and convenience in the growing town of Chatsworth with this newly constructed 3-bedroom, 2.5-bathroom side-split home. Designed with an open and welcoming floor plan, this residence offers a seamless transition from the living area to the kitchen and dining space, all illuminated by natural light. The kitchen, functional and stylish, features sleek countertops, and ample storage space, making everyday living and entertaining effortless. Upstairs, the comfort continues with three spacious bedrooms. The primary bedroom features an en-suite bathroom and ample closet space, while the additional bedrooms share a full bathroom, perfect for family and guests. The lower level features a half bath and large recreation room, ideal for entertaining. This home stands out as an ideal choice for retirees looking for a peaceful lifestyle or first-time home buyers seeking a blend of comfort and convenience. The attached 2-car garage adds to the convenience this home provides. Located in a friendly community, close to amenities, schools, and parks, with easy access to major roads for commuting. (id:22681)
Century 21 In-Studio Realty Inc.
384 Aiken Street
Georgian Bluffs, Ontario
LOCATION LOCATION LOCATION!!! The benefits of being in the Georgian Bluffs but still extremely close to Owen Sound. Located in a very sought after neighbourhood! This 3 plus 1 bedroom bungalow is beyond move-in ready! Tastefully decorated, and almost everything has been done within the last few years! New flooring, new counter tops, new island to provide extra counter space, new FULL bathroom in the basement and best of all, a new patio to enjoy the beautiful weather with your family and friends! Furnace was replaced in December of 2022. Brand new A/C put in the summer of 2021. New Water Heater put in in 2022. Attached garage, and a triple wide driveway with ample parking. Don't miss out on this amazing opportunity! (id:22681)
Sutton-Sound Realty Inc. Brokerage (Owen Sound)
86713 Cameron Place
Ashfield-Colborne-Wawanosh, Ontario
Welcome to your dream home on the shores of Lake Huron! This magnificent 4-bedroom, 3-bathroom residence boasts over 3000 square feet of luxurious living space. As you step inside, prepare to be enchanted by the breathtaking views of Lake Huron that greet you from the living room, dining room, and master bedroom on the main level. The terrace doors from the living room open up to an expansive entertainment-sized deck overlooking the lake, perfect for hosting gatherings or simply soaking in the serene surroundings. Warm up by the charming propane fireplace in the living room as you enjoy the tranquility of lakeside living. The custom-designed kitchen is a chef's delight, featuring stunning handcrafted cabinets, built-in high-end appliances, quartz countertops, and custom light fixtures, all complemented by the stunning backdrop of Lake Huron. Downstairs, discover even more of the stunning lake views from both bedrooms and the large family room. Double terrace doors lead to a lower level lakeside patio, ideal for al fresco dining or simply relaxing and taking in the beauty of the lake. One of the lower level bedrooms features its own 3-piece ensuite and with the family room sporting a kitchenette, the lower level offers in-law suite potential, providing flexibility and convenience for guests or extended family members. Outside, a 1450 square foot shop awaits, complete with 200 amp hydro service, 9ft and 8ft tall overhead doors, a full cement foundation, excellent lighting, ceiling height to accommodate a hoist and a heated, insulated portion, perfect for storing vehicles, equipment, tools, toys or pursuing hobbies. Experience the ultimate in lakeside luxury and comfort in this exquisite home on a 1.18 acre executive sized lot, where every detail has been meticulously crafted to create a truly exceptional living experience and where the beach is an easy stroll away. (id:22681)
Century 21 In-Studio Realty Inc.
Lot 6 10th Concession
Grey Highlands, Ontario
Explore the potential of this property where a walk to its highest point reveals its true charm. With 3 acres of tall trees, it offers a secluded setting for your dream home. Additionally, the layout of the land allows for flexibility in design. Consider a walkout basement, nestled amidst the trees for summer privacy & positioned on the hill for winter views through the bare branches. The choice is yours to tailor your new home to your preferences and lifestyle. Located just east of Lake Eugenia and a short drive from hiking trails in the Beaver Valley, outdoor adventures abound. Whether skiing at local clubs, kayaking on the Beaver River, or sampling the delights of nearby shops and restaurants, there's something for every season. (id:22681)
RE/MAX Summit Group Realty Brokerage
1274 Barton Street E
Hamilton, Ontario
Tucked away in a vibrant commercial hub, this charming three-bedroom, one-bathroom bungalow beckons renovators with its vast potential. Strategically situated within a C5 zoned area, it opens doors to diverse ventures including retail, services, commercial operations, entertainment, and residential living, making it a prime choice for savvy investors and first-time homebuyers with a flair for restoration. Located across the street from a major retail HUB in Hamilton. Sold as is, where is. (id:22681)
Century 21 Heritage House Ltd.
114 Lindsay 5 Road
Northern Bruce Peninsula, Ontario
Neat starter home, located just a short drive to Lion's Head. Home is situated on an acre size lot (165 feet x 264 feet) that is landscaped and treed. Nice setting overlooking the landscape! Home is a storey and half, main floor kitchen/dining, living room with propane fireplace, primary bedroom, three piece bathroom with laundry, foyer and large mudroom. Second level has bedroom, a two piece bathroom and a hobby/craft room that could be used as a third bedroom. Attached double garage. Corner lot, circular driveway. Property makes for a good home for the Buyer who is enjoys country living and yet within minutes to amenities. Property is located on a year round paved road. Rural services available. Taxes: $1453.37. (id:22681)
RE/MAX Grey Bruce Realty Inc Brokerage (Lh)
102164 Grey Rd 5
Grey, Ontario
The ultimate country estate package, located minutes SW of Owen Sound on 28 acres of incredible beauty, this updated all brick 3 bed 2 bath bungalow with attached and detached 30'X40' garage, features a beautiful pond with it's own island and is surrounded by picturesque landscapes and trails. The recently renovated home offers a bright and spacious living space with new flooring, lighting, paint, and trim throughout. Large windows overlook the peaceful grounds, birds and wildlife. Patio doors off of dinette lead to upgraded deck and railings. Recent updates to roof, insulation, kitchen countertops, sink and backsplash. The walk out semi-finished full basement offers plenty of additional living space or opportunity for an additional dwelling unit. Enjoy 2 beautiful fieldstone and brick hearths with wood burning fireplaces, and an efficient ground source heat pump furnace with a/c. This property embodies the best of country living, with its expansive acreage, fruit trees & berry patches, privacy, storage and proximity to amenities. Step outside to discover the beauty of the forest and take up that hobby or store your toys in the detached garage. Don't miss your chance to make this exceptional retreat your own. Call your REALTOR to schedule a private tour today! (id:22681)
Royal LePage Rcr Realty Brokerage (Os)
2016 6th Avenue W
Owen Sound, Ontario
Looking for a project or a little fixer upper? This is the spot for you. A little house nestled on a big lot, located on a quiet street. Large lot 52 x 165 backing onto escarpment privacy. This home needs some tlc - could be renovated to be a cutie. Just a short walk to Kelso Beach, trails and parks - a really nice location on the west side of town. Bring your tools and imagination - perhaps turn it into a little retirement spot or getaway place? Opportunity is knocking! (id:22681)
RE/MAX Grey Bruce Realty Inc Brokerage (Os)
943 Concession 2
Saugeen Shores, Ontario
Built in 2021 by Walker Homes this stunning retreat is on approx. 2 acres of land, offering a blend of luxury, comfort, and outdoor splendor. Situated beside the rail trail (with access to it) and boasting its very own wooden cabin (insulated w. wood stove), this property promises a lifestyle of tranquility and adventure. Step inside this 2492 square foot bungalow to discover a spacious great room complete with tasteful finishes and flooded with natural light. The heart of the home is the custom kitchen, complete with high-end appliances, ample counter space, and a convenient walk-in pantry. Adjacent to the kitchen is a main floor laundry/mudroom, providing practicality and ease of living. The main floor boasts three cozy bedrooms, including a primary suite with its own five-piece ensuite and a walk-in closet that's practically a room in itself. The kids' rooms share a cool Jack and Jill bathroom, and there's a handy powder room for guests. Venture downstairs to discover the mostly finished, 9' tall, basement offering endless possibilities for entertainment and relaxation. A dedicated hockey (etc.) room awaits sports enthusiasts, while another huge family room, fourth bedroom and bathroom provide ample space for activities and accommodation for guests or family members. Step outside to the expansive back covered porch, the perfect setting unwinding amidst the beauty of nature. The attached five-space garage is a car enthusiast's dream, complete with a workbench and hook up for a propane heater. Additionally, a third back garage door and poured asphalt pad behind the garage offers convenience for outdoor activities. Around the side of the house there is a separate septic tank and power hook up for your trailer. With its blend of luxury, functionality, and outdoor allure, this property presents an extraordinary opportunity to embrace the quintessential Canadian lifestyle. Don't miss your chance to make this dream retreat your own. Schedule your private viewing today. (id:22681)
Sutton-Huron Shores Realty Inc. Brokerage
222 Willow Road
Kincardine, Ontario
Great starter home, rental investment or retirement home located at the end of a quiet dead end street on the south side of Kincardine. This 3 bedroom raised bungalow is a short 430m walk to Elgin Market Elementary School and under 1000m (4 blocks) to the beaches of Lake Huron. Large 66 ft. X 161 ft. lot will give you plenty of room for family activities and has a 8.4 ft X 24.9 ft. storage shed for keeping your seasonal possessions safe and dry. The whole basement has just been refinished with a $30,000 make over to create 2 large 20 ft. family rooms/recreation rooms, ample storage , a bathroom rough-in with a walk out to the rear yard from the lower level. A new sanitary sewer line has been installed from the street to the home and the natural gas service is installed to the home ( for the hot water tank). Take a look and see if this home will be the one to get you started on the path of home ownership. (id:22681)
RE/MAX Land Exchange Ltd Brokerage (Kincardine)

