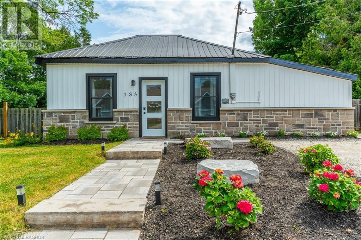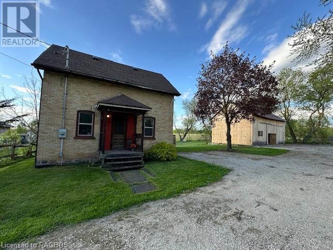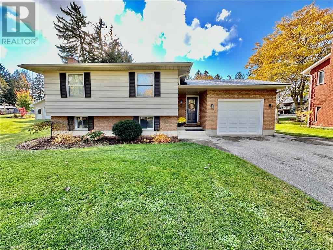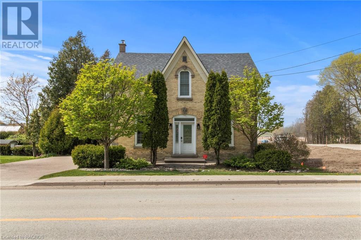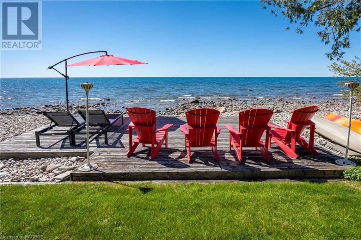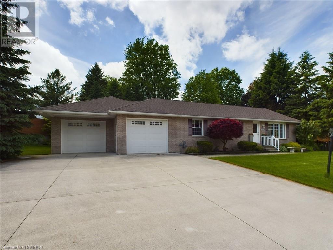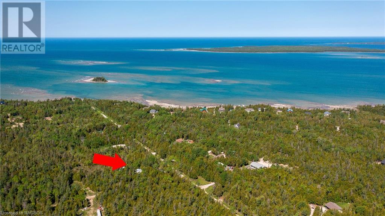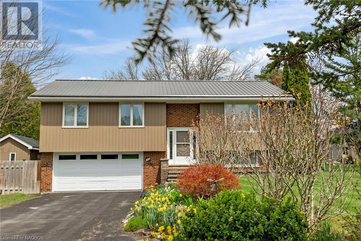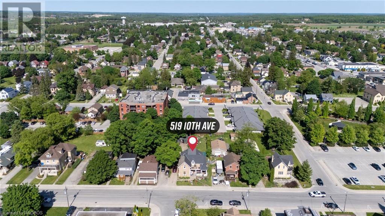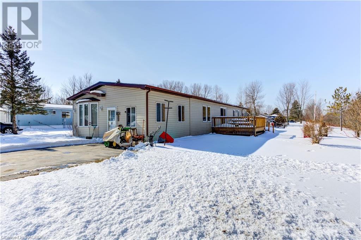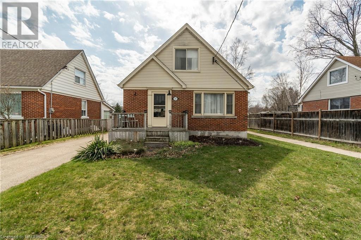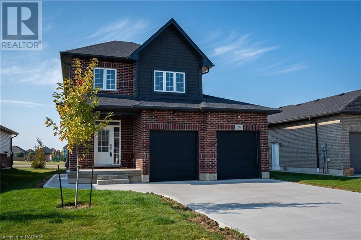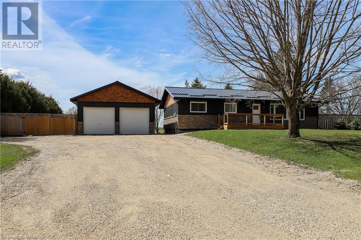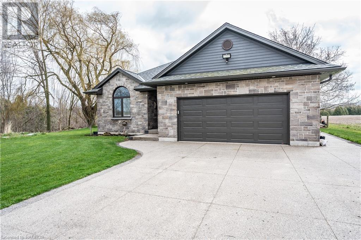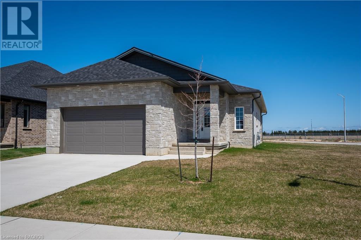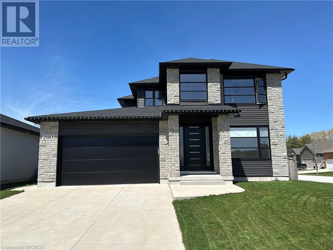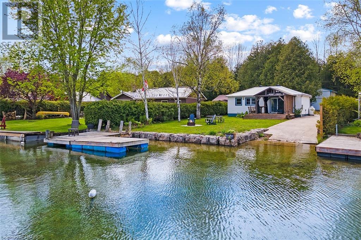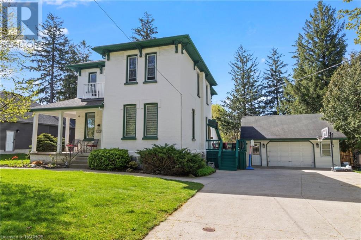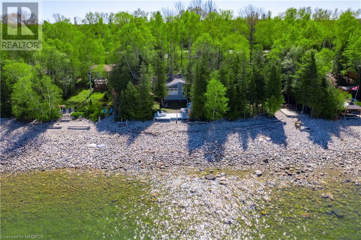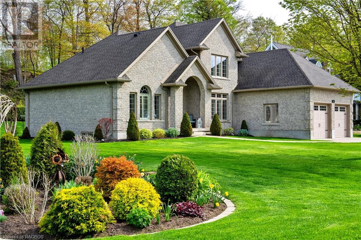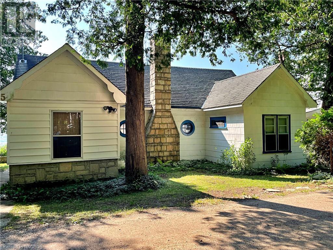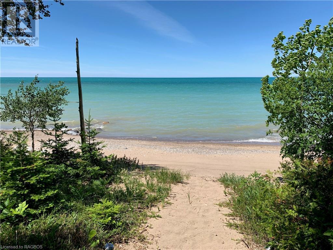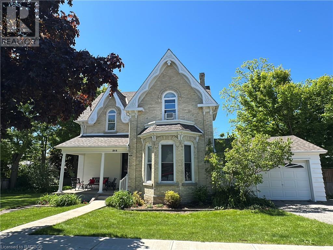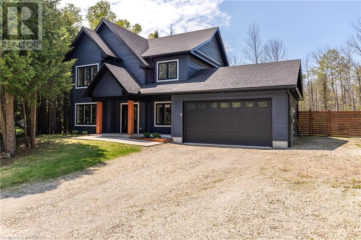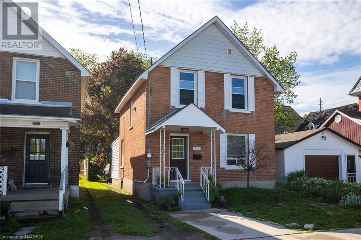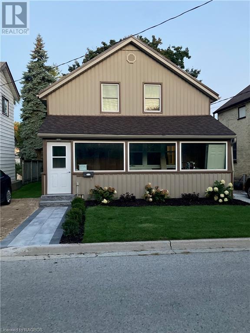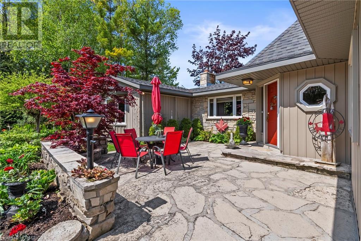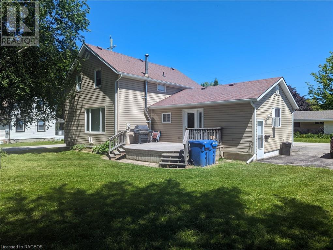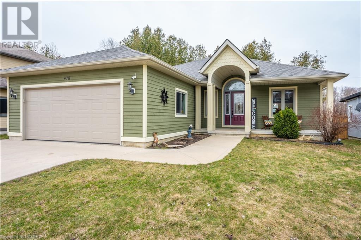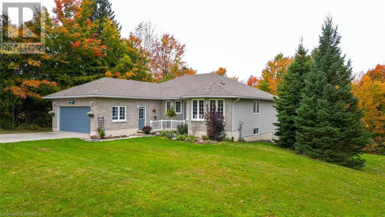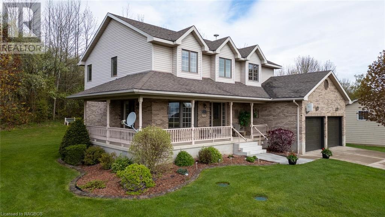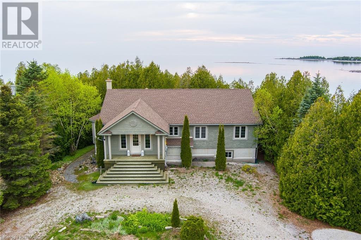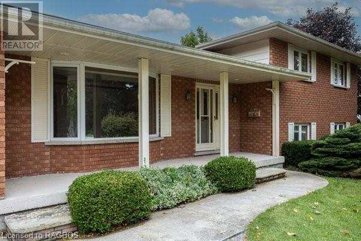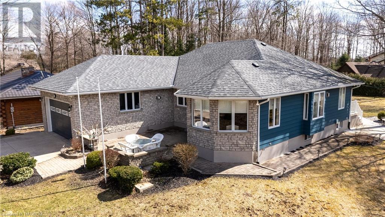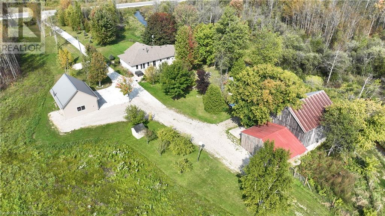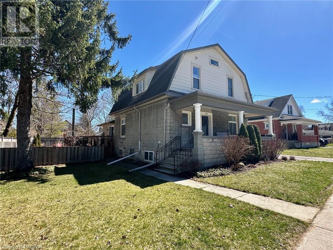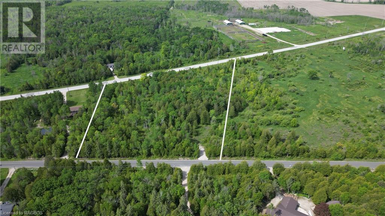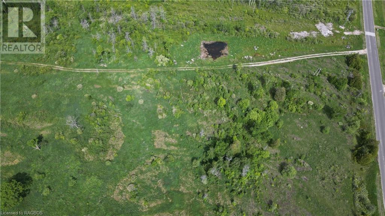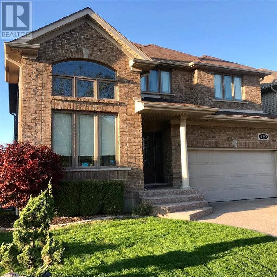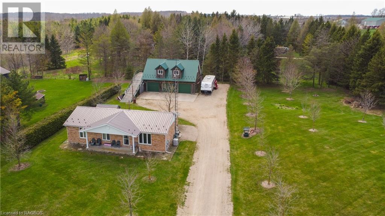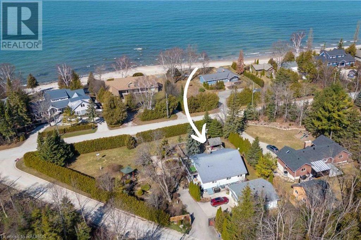183 William Street
Wiarton, Ontario
Welcome to 183 William Street in the town of Wiarton on the Bruce Peninsula. The house has been completely renovated with new windows, all new plumbing and electrical, new sump pump, and updated throughout with modern flare. This approximately 1000 Sq Ft, 2 +1 bedroom and 1 Bathroom bungalow is conveniently located near the charming shops of downtown Wiarton, the school and all the amenities. As you enter the front of the home you are greeted with a spacious sunny living room. Cozy up in the livingroom in the winter with the gas fireplace. Two bedrooms adjoin, both with separate entrances. Use as bedrooms or one bedroom and an office. From the living room you come to the spacious eat in kitchen which has plenty of storage and working area. Just off the kitchen is the 3rd bedroom The completely renovated 3-piece bathroom/laundry room is central and accessible from the primary bedroom. The large double lot (105' x 99') has a fenced back yard and has been landscaped with a patio area just off the kitchen for barbecuing or entertaining. Fibre optic high-speed internet is now available at this property. With municipal water and sewer and a fabulous hospital, the conveniences of a major city with the charm of small-town living await. This modern turnkey home is ready for you and your family to call yours. SELLERS WILL PROVIDE A $10,000 CASH BACK ON CLOSING!! Contact a REALTOR® today to book a viewing to see this property for yourself on the BRUCE PENINSULA! (id:22681)
Exp Realty
21 Church Street E
Elmwood, Ontario
A RARE FIND! Located in the Hamlet of Elmwood, at the end of Church St. with a 0.5 acre view of county side. Main floor has eat-in kitchen, 3pc bathroom, living room and two additional rooms. Second floor features three bedrooms and a 4pc bathroom. Detached 24 x 36 workshop, garage, storage build, enclosed workshop area (insulated, no heat) within building. Roof 2021, Furnace 2017. (id:22681)
Exp Realty
7 Bill Street
Walkerton, Ontario
Welcome to 7 Bill Street, Walkerton. Step inside where instantly you cannot help but notice the finishings and detail that have been put into this home. With an updated kitchen and living area, updated main bathroom, three updated bedrooms and a beautiful en suite. The lower level is completely finished with a fourth bedroom, a three piece bathroom and laundry. This home is located on a dead end street and sits on an oversized lot where you can enjoy the privacy and the above ground pool. (id:22681)
Exp Realty
1180 Queen Street
Kincardine, Ontario
Well maintained and cared for one and a half storey solid yellow brick century home located in growing community of Kincardine. Located well within walking distance to Kincardine golf course, downtown, beach, hospital and schools! This traditional family home has all modern touches making it a move in ready property! 2021 natural gas furnace & central air conditioning, updated garage door, exposed concrete double driveway, vinyl windows, wood floors and an L shaped deck are some of the many attractive features! On the main level you will find a brilliant sun porch/mud room, functional kitchen with breakfast bar, formal dining room, office, living room and 4pc bath with main floor laundry. As you travel to the second level of the house you will find 3 nice sized bedrooms and a 3pc bath. A walkout basement completes the home, a portion unfinished houses all your utilities and a finished space could be an excellent family room! If you appreciate a well kept older home finished nicely then you ought take a look! (id:22681)
Royal LePage Exchange Realty Co. Brokerage (Kin)
373 Bruce Road 13
Saugeen First Nations, Ontario
Welcome to 373 Bruce Road 13. Nestled along the scenic shore of Lake Huron, this immaculate waterfront cottage offers a rare opportunity to experience the peace & tranquility of lakeside living. Perfectly positioned on a 66’ x 200’ lot that gently slopes down to meet the water's edge, providing easy access to the pristine shoreline, this 3-season home or summer retreat is a haven of relaxation and comfort. Step inside to discover a warm and inviting interior, thoughtfully maintained and adorned with modern updates. Inside, the heart of the summer home unfolds with an open-concept kitchen, featuring newer cabinets, and a center island with breakfast bar. Updated kitchen and bath, along with newer windows and doors, ensure both style and functionality are seamlessly integrated. Retreat to the cozy living room, where a fireplace sets the perfect ambiance for intimate gatherings or quiet evenings in. Double patio doors beckon you to the screened porch and sundeck, where panoramic views of the lake await your admiration. Whether basking in the sunshine on the lakeside deck or seeking shelter on the leeward side flagstone patio, every moment promises to be enchanting. With a new roof installed in 2023 and meticulous landscaping enhancing the outdoor space, every aspect of this cottage exudes care and attention to detail. A detached 12' x 24' bunkhouse also awaits, complete with a bar area and convenient 1 piece bath, offering additional space for family or guests to enjoy leisure activities. Conveniently located close to Southampton shopping, this waterfront oasis offers easy access to amenities while preserving a sense of seclusion and serenity. Leased Land is by far the most economical way to enjoy your very own waterfront cottage. Don't miss your chance to experience the epitome of lakeside living – schedule your viewing today and make this enchanting cottage your own slice of paradise. (id:22681)
Royal LePage D C Johnston Realty Brokerage
359 Summit Drive
Wingham, Ontario
Nestled on the most peaceful street in town, 359 Summit Drive is a true sanctuary. Situated on a private 0.29-acre lot adorned with mature trees, this property offers a perfect blend of tranquility and convenience. The main floor hosts three good-sized bedrooms, each offering a cozy retreat, complemented by a full bathroom for added comfort. The kitchen, with its abundant cupboard space, presents endless possibilities, with plenty of potential to be transformed into a culinary haven tailored to your taste. Natural light floods the main floor living room, creating a welcoming atmosphere that brightens the entire space. Descend to the basement, where a 3-piece bathroom awaits, along with a spacious recreation room perfect for movie nights. An additional room in the basement provides flexibility for a large office or exercise area, catering to various lifestyle needs. The property also boasts a large insulated and heated 2-car garage, complete with a floor drain, PVC panels, and an overhead loft for ample storage options. Stay cozy year-round with natural gas forced-air heating and central air conditioning, ensuring comfort in every season. Benefit from full municipal services, including water and sewer, adding to the ease of living in this charming abode. Never fret about power outages with the hardwired generator on standby, providing peace of mind during unexpected disruptions. Embrace the opportunity to make this meticulously maintained property your own, where every detail has been thoughtfully designed to create a welcoming and functional home. (id:22681)
Royal LePage Exchange Realty Co. Brokerage (Kin)
Royal LePage Don Hamilton Real Estate Brokerage (Listowel)
51 Whitefish Boulevard
South Bruce Peninsula, Ontario
Have you been searching for the perfect property on the Bruce Peninsula but nothing has caught your eye? Look no further. This high-quality, custom-built home is only 2 minutes from the beaches of Oliphant, one of the most charming spots along Lake Huron and just 10 minutes from Sauble Beach and Wiarton. Custom built in 2006 by HCR Custom Homes, this house exemplifies high-end quality and craftsmanship. From the moment you arrive, the curb appeal is undeniable. The exterior features brown cedar shakes, elegant green wood siding, and Shouldice stone finishes. The landscaped gardens and tree-lined property offer privacy, while the in-and-out driveway adds a touch of convenience. Inside, the 2,000 sq ft Craftsman-style home boasts a popular one floor layout, including two bedrooms and two bathrooms. The living room is warm and inviting, featuring bamboo hardwood floors, in-floor heating, and a cozy gas fireplace. The kitchen is a chef's dream, featuring stone countertops, double sink, massive fridge and pantry and wood cabinetry with crown molding, seamlessly connecting to the formal dining room. The primary suite is a highlight, with direct access to the sunroom, a bright and spacious closet with laundry facilities, and a luxurious ensuite bathroom. This spa-like retreat features a separate soaker tub and a stunning Roman-style walk-in shower. The additional bedroom is equally impressive, with high ceilings and natural wood trim, providing a cozy space for guests. Upstairs, a versatile loft area over the garage serves as a fantastic bonus space, suitable for a home theatre, art studio, exercise room, or extra sleeping quarters for family and friends. The backyard is an oasis with a stamped concrete patio, wood trellis for privacy, and cedar hedges. The three-season sunroom, with its composite decking, pot lights, and screened windows, is the perfect spot to relax and enjoy the fresh air. Don't miss out on this exceptional property, book your showing today! (id:22681)
Century 21 In-Studio Realty Inc.
Lot 2 Spry Road
Northern Bruce Peninsula, Ontario
Well treed lot located near the end of Spry rd just before Lake Huron. The lot has a nice mixture of trees and a 2 story garage structure which is being sold as is, where is. (enter structure at own risk, stairs not stable). No permit on file for this structure with the municipality and current vendor did not construct. Access to the water is not far away to enjoy a refreshing swim or launch your kayak to paddle the crystal clear waters of Lake Huron. Whether you're looking for a quiet retreat or an active lifestyle, this property is a perfect choice. (id:22681)
Chestnut Park Real Estate Limited
997 Heritage Drive
Huron-Kinloss, Ontario
Welcome to this charming raised bungalow located in a family friendly neighbourhood, just a short stroll from the beach. This home boasts numerous upgrades and offers a comfortable living space for the entire family. With 3 bedrooms on the main level and an additional bedroom downstairs, there is plenty of room for everyone. The entire house has been thoughtfully remodeled from top to bottom, ensuring a modern and fresh aesthetic throughout. The open concept kitchen, living room and dining room, creating a spacious and inviting atmosphere, perfect for entertaining guests or enjoying quality time with loved ones. The kitchen features top of the line appliances, cabinetry and an abundance of storage making meal preparation a breeze. One of the highlights is the cozy sunroom heated with a woodstove (as is), where you can relax and soak up the natural light while enjoying the beautiful views of the surrounding neighbourhood. It is indeed a perfect space. A cozy family room located in the lower level, 4th bedroom, 3 piece bathroom and laundry. The backyard is private for family games or enjoy the covered lanai deck enjoying birds chirping, morning coffee or how about Yoga. (id:22681)
Royal LePage Exchange Realty Co. Brokerage (Kin)
519 10th Avenue
Hanover, Ontario
A Victorian Era residence built in the 1890's, presents an exceptional opportunity for renovation and adaptation. Currently configured with three separate units, its spacious layout of 2500 sq. feet offers potential for a conversion into a large single family dwelling or a multi unit investment property. Featuring high ceilings, large rooms and a prime location near Hanover's downtown amenities, including restaurants, shops, parks, schools and recreational facilities. (id:22681)
Exp Realty
85 Fifth Avenue
Wellington North, Ontario
Welcome to 85 5th Avenue, a double wide mobile home within the park of Conestoga Estates. The main living area of the home is open concept with a large area that includes the kitchen, living room and dining areas. The kitchen includes newer cabinetry and an island with breakfast bar. The front area of the home includes one bedroom as well as the main 4-pc bathroom. Off the back of the home are 2 further bedrooms, one being the primary suite which includes a walk-in closet as well as an ensuite bathroom. The ensuite bathroom has double sinks and a beautiful deep soaker tub. The laundry is also included in the ensuite bathroom. The main living area has patios doors that lead to a side deck; with no neighbours to the north side, the deck offers privacy and a view of a wooded area that has farmers fields on the other side. Both the front and rear entrances of the home are enclosed with 3-season rooms that can be used for storage or finished to create a formal mud room entrance. This home offers incredible value and being an end-unit, offers a certain degree of privacy not normally found in these settings. Appliances are included. Book your showing today! (id:22681)
Coldwell Banker Win Realty Brokerage
245 Melrose Avenue
Kitchener, Ontario
This REMARKABLE property is centrally located near Kitchener Auditorium, Downtown Kitchener, Schools, Stanley Park, Churches, Public Transit and much more! Focus attention on the beautiful FENCED in yard, 20'x 24' deck with hot tub and 10 ft. OUTDOOR kitchen! Main floor features a fully remodeled Kitchen with all new Appliances, ample counter space and sitting area for guests. A main floor bedroom, a bright living room and 4 pc bathroom. 2 additional bedrooms, and another 2 pc bath on Upper Level. Basement highlights an incredible rec room, bar, guest room, plus stackable washer/dryer. The 20' x 16' heated GARAGE includes an airtight wood stove. It is a MUST see! (id:22681)
Century 21 Heritage House Ltd.
403 Ridge Street
Port Elgin, Ontario
There are numerous benefits to purchasing this home. Let me show you! 1. **Location**: Situated in a prime area, close to essential amenities and a walking trail to the beach on Lake Huron. 2. **Spacious Layout**: Generous living spaces with an open floor plan that enhances natural light and flow. 3. **Custom Kitchen with Upgrades Included**: Aya kitchen cupboards, black s/s appliances, oversized island, quartz countertop & gas stove. 4. **Outdoor Space**: A beautifully landscaped yard, fully fenced with beautiful plated trees (Japanese Cherry, Korean Lilacs, and Wisteria) Adding extra privacy. Covered patio area perfect for relaxation and entertaining. 5. **Investment Potential**: The property is in a thriving and growing community. Solid maple flooring with driftwood finish through the main floor (including bedrooms). Spa-like ensuite. Double sinks in both main floor bedrooms. Plenty of storage space. Walk-down from garage to basement laundry room. Fully finished basement with n/g fireplace. Providing 5 bedrooms, 3 full bathrooms on 2 finished levels. N/G Lines; BBQ, Stove, Dryer, Fireplace, Hot Water Tank, Furnace. Flat drywall ceiling a both levels for a clean crisp look. Upgraded light fixtures and pot lights. No need to wait move right in. Friendly neighbors and an active community enhance your quality of life. Would you like more details on any specific aspect or to schedule a private viewing? Contact your REALTOR® Today. (id:22681)
Royal LePage Exchange Realty Co.(P.e.)
396 Mary Rose Avenue
Port Elgin, Ontario
Ready to unlock new possibilities? This newly built home is not just a cozy sanctuary, but also a hidden gem for those seeking an income property. Welcome to a world of freedom and flexibility, where open concept living takes centre stage on the main floor. Move seamlessly from one room to another, creating the perfect space for entertaining guests or enjoying quality family time. But that's not all – upstairs, you'll find a dreamy sanctuary boasting 4 spacious bedrooms and two more bathrooms! This means everyone gets their own little slice of luxury, ensuring comfort and privacy for all. Imagine the potential of having a separate entrance to the basement! It's like having your very own business space right at home, giving you the freedom to explore rental opportunities. The basement is fully finished with a bedroom, bonus room, bathroom and kitchen. Right from your backyard you have access to Summerside park with a playground and basketball courts. This home truly has it all. Make your dreams become a reality and experience the true meaning of homeownership with our thoughtfully designed property. Don't miss out on this lucrative investment opportunity! Make sure you click the MULTIMEDIA LINK below for further details, including floor plan and guided walkthrough! (id:22681)
Royal LePage D C Johnston Realty Brokerage
614506 Hamilton Lane
West Grey, Ontario
This turn key home offers a private setting on a paved road in a prime location. With major curb appeal, it has undergone extensive renovations and upgrades by licensed contractors. The main floor features an open concept living area, kitchen with new granite countertops and matching backsplash, and a dining area that leads to a large brand new back deck overlooking quiet pasture land. The main floor also has three bedrooms and a four-piece bathroom. Downstairs holds two additional bedrooms, a huge rec room, along with a spacious 4 piece bathroom with a large jacuzzi tub, walk-in shower, new quartz countertop with double sink, and beautiful modern tile flooring. The 22x42 detached shop has two garage doors at the front and another sizable garage door on the back side, perfect for storing your toys. The home's exterior transitions beautifully from stone at the bottom, through board and batten, to cedar shake at the top. Located under 15 minutes from Beaver Valley Ski Club, under 5 minutes from Markdale, and walking distance from the Klondike Trail, which offers maintained ATV trails, snowmobile trails, and designated cross-country ski trails. Renovations in the last three years: Furnace, duct work, central air conditioning, steel roof, soffit/fascia, eavestrough, windows/doors, siding, damp proofing entire foundation, propane heater in shop, both decks, 10X12 shed, majority of electrical, bathrooms, fence, flooring, trim, appliances, spray foam insulation in basement and shop, interior doors, attic insulation R-60, 1 inch foam board on entire house, septic tank risers, heated washer, heated bathroom floor. (id:22681)
Century 21 In-Studio Realty Inc.
5083 Bruce Road 3
Saugeen Shores, Ontario
Escape to tranquility in this Custom Berner Construction built home, a testament to fine craftsmanship and serene living. Nestled on 4 acres along the picturesque Scenic Saugeen River, this meticulously maintained residence offers the perfect blend of privacy and convenience. Built in 2016, this home is a haven for nature lovers and outdoor enthusiasts. Enjoy a leisurely stroll to the river's edge for a peaceful canoe ride or launch your small boat for a scenic tour. Delight in the abundant wildlife that surrounds you, or take a short drive to the sandy shores of Lake Huron and nearby shops. For golf enthusiasts, the Saugeen Golf Course is just a stone's throw away. Boasting 4 bedrooms and 3 baths, this home welcomes you with an open-concept kitchen & living rm and dining area, ideal for both everyday living and entertaining. The main floor laundry adds convenience, while the spacious master bedroom features a walk-in closet and ensuite bath, the main floor also features a 2nd bedroom. Step outside onto the rear deck with its inviting overhang, complete with a gas barbecue hookup for alfresco dining. A large shed provides ample storage for all your outdoor gear, rear yard invites cozy evenings under the stars with a campfire. Inside, unwind by the gas fireplace in the comfort of your own home, perfect for gatherings with family and friends. Descend downstairs to the lower level and discover a spacious family room adorned with a gas stove, providing additional warmth and ambiance. Two bedrooms, a bonus room/office and a three-piece bath offer plenty of room for guests and family, ensuring everyone has their own space to relax and unwind. With a double car garage, and plenty of parking, this property offers both practicality and curb appeal. The exterior showcases the timeless charm of Shouldice stone and Maibec siding, ensuring lasting beauty for years to come. Don't miss your chance to own this remarkable retreat where tranquility meets luxury. (id:22681)
Royal LePage D C Johnston Realty Brokerage
411 Mary Rose Avenue
Port Elgin, Ontario
Welcome to your dream retreat in the heart of Summerside Sub-division! Get ready to experience the ultimate blend of comfort and convenience with this Walker Built Huron Model Home just steps away from water, trails, and parks. Featuring three bedrooms upstairs, an inviting eat-in kitchen, and a bright living area perfect for relaxing or entertaining – this bungalow is the epitome of modern living! Gas fireplace enhances with the space with a walk-out to the covered porch. But wait, there's more! Discover the added bonus of a legal basement apartment with a separate entrance, offering four additional bedrooms. Included in the basement is a four piece and a two piece bathroom, and laundry facilities. The kitchen is space with ample room for dining. Never worry about parking with ample space for all your vehicles. Make sure you click the MULTIMEDIA LINK below for further details, including floor plan and guided walkthrough! Ready to turn this house into your forever home? Don't miss out on this incredible opportunity – inquire now for more details! (id:22681)
Royal LePage D C Johnston Realty Brokerage
280 Coombe Drive
Kincardine, Ontario
Reflecting elegance and sophistication, this impeccably maintained, contemporary 1 1/2 storey 4 year old home, built by premier area builder Bogdanovic Homes, is now offered for sale in Stonehaven subdivision, a prestigious lakeside development in Kincardine. With its warm sense of community and only moments to downtown or the sands of Lake Huron, schools, restaurants or walking trails, this home provides all the elements for comfortable and easy care living. The modern home design emphasizes clean lines, large windows, natural lighting, function and simplicity, evident as you step inside the front door into a grand foyer, open to above and offering the convenience of an office or den with french doors for privacy; a two piece powder room and separate laundry room plus access to the double car garage. Beyond this functional foyer space, the home flows into the stunning kitchen, living and dining areas: the kitchen enjoys plenty of counter space and cabinetry, large waterfall island plus the added benefit of a walk-in pantry, every chef's dream; the great room is complimented by a gas fireplace and convenient built in shelving; the dinette area opens onto a covered porch and that private backyard complete with inground pool: an ideal space for indoor /outdoor living and entertaining! And last but not least, the main floor primary ensuite offering a walk-in closet, bathroom with drop-in tub and large custom tile and glass shower plus patio doors onto covered porch and that delightful backyard, the pool offering hours of fun on those hot summer days. The second level is graced with a loft area, open to below and is complimented by two bright, good sized bedrooms plus a 4 piece bathroom. And completing this very desirable home is a full, unfinished basement, yours to complete as desired. (id:22681)
RE/MAX Land Exchange Ltd Brokerage (Kincardine)
131 Lakeview Drive
Chatsworth, Ontario
Welcome to your waterfront getaway on picturesque Williams Lake! This charming 2-bedroom, 1-bathroom cottage is perfectly situated just a couple of hours from the GTA a hour and a half from KW, offering a serene escape from the city hustle while providing easy access to all the area has to offer. Key Features: •Gradual Lake Entrance: Ideal for families with young ones, the property boasts a gentle slope leading to the pristine waters of Williams Lake, perfect for endless days of water play. •Private Boat Ramp: Launch your watercraft with ease from your own boat ramp, ensuring quick access to the lake for all your aquatic adventures. •Dock with Slips: Relax and take in the breathtaking waterfront views from your very own dock, complete with slips for securing your boat or enjoying peaceful moments by the water. •Charming Pergola: Start your day with awe-inspiring sunrise views or unwind in the evening under the pergola, a perfect spot for entertaining guests or simply enjoying the tranquility of lakeside living. •Spacious Lot: With a generous lot size, there's plenty of room for outdoor activities, from lawn games to quiet relaxation amidst the natural beauty of the surroundings. •Large Garage: Store all your waterfront essentials or park your vehicle with ease in the spacious garage with in floor heating, providing convenient storage solutions for all your lakefront needs. •Bunkie: Additional sleeping space is provided with the cozy bunkie, perfect for accommodating extra guests or creating a private retreat within the property. This waterfront oasis is tailored for those seeking a peaceful lakeside retreat, where every day is filled with the soothing sounds of nature and endless opportunities for outdoor enjoyment. (id:22681)
Sea And Ski Realty Limited Brokerage (Kim)
360 Queen Street W
Mount Forest, Ontario
360 Queen St W in Mount Forest will give you the step back in time with century character but also the updates and features of modern living. This double brick century home sits on a very large 107ftx178ft fully fenced property in the town of Mount Forest. Some exterior features include a detached double car garage with gas heat and 220 plug, privacy fenced rear yard (2023), wrap around front porch and balcony (2019), deck, patio with pergola and firepit (2021), and a nice double wide concrete driveway. The traditional front door is accented with beautiful stained glass and the original door bell. The main floor features hardwood flooring in the foyer, living room and formal dining room. There is a large mudroom with laundry and built in Cabinets dating back to when this home was originally a dental office. Also on the main floor is a modern kitchen with open concept family room and a 2pc bathroom. Head upstairs and you will find 3 spacious kids/guest bedrooms (carpet 2024) and a family 4pc bathroom. The primary suite will wow you. Updated in 2022 with new flooring, paint, lighting, closet and a beautiful ensuite bathroom. The basement of the home is bone dry and a great spot for the kids to shoot a few pucks or use as a rec room. But wait, there's 1 more special room. Attached to the back of the house with its own separate entrance from the outside and up from the basement features a bedroom (for inlaw or older child) or office space (work from home) depending on your need. It features a gas fireplace as well. With 4 bedrooms, 2.5 bathroom, 2 livingrooms, main floor office, fenced rear yard, heated detached garage, and more, why wait to book your showing. You will be only the 5th owner of this lovely home since 1880. (id:22681)
Coldwell Banker Win Realty Brokerage
735 Bruce Road 13
Saugeen Indian Reserve #29, Ontario
There is something about the water that is so calming. Yet purchasing lakefront property can sometimes feel out of reach! That’s not the case here. Welcome to 735 Bruce Road 13. A place to make memories. Located on Lake Huron between Southampton and Sauble Beach. Known for magnificent sunset and endless summer nights. Features that set this cottage apart include; Outdoor patio and bar, Easy access to water, Setback from the road for added private and parking. This cottage offers a spacious open layout with 3 bedroom and new vinyl plank flooring throughout. The addition by Dale's Carpentry provides over sized widows to take in the stunning water-views from both the living area and primary bedroom. Immediate possession is available to make the most of your summer getaway retreat. Book a private tour today. Annual lease is $9,000 and service fee is $1,000. (id:22681)
Royal LePage Exchange Realty Co.(P.e.)
56 Boiler Beach Road
Huron-Kinloss, Ontario
Welcome to the sand beach elegance of Kincardine’s picturesque Boiler Beach. This waterfront oasis boasts stunning lake views & is merely a step from Lake Huron, across a traveled road. You will revel in the extensive options available both indoors and outdoors. This tastefully crafted, upscale Bogdanovic brick home offers over 4,200 sq. ft. of finished living space, equipped with forced air gas heating, central air, and essential generator wiring. The spacious living room, featuring a vaulted ceiling and gas fireplace, invites both entertaining & relaxation. This great room encompasses the dining area and the kitchen. The roomy kitchen is well-appointed with quartz countertops, a gas stove, an elegant backsplash, and a functional island. The dining room can easily accommodate those extra holiday guests. The lake view den offers both solitude and scenic beauty. The master bedroom is a haven of comfort, overlooking the lake with a walk-in closet & a large ensuite bath with separate luxury shower, standalone tub and dual sinks. The upper floor includes two more comfortable bedrooms, offering lake views & a full bath. Downstairs serves as a wonderful playground with approx. 1,100 sq. ft. of play space & cozy seating area. This level also includes a fourth bedroom, a bathroom with an airy, open-tiled shower, and a workshop/craft room. Outdoors, enjoy the lovely sandy beach, famous sunsets & privacy. The property spans over half an acre of landscaped yard, featuring an in-ground sprinkling system and groundwater tiling. The rear yard boasts an upscale hot tub with auto canopy, a stone patio with a separate dining area, a built-in cantilever umbrella, & a custom fire pit. The concrete double drive & attached double garage complete the attractions. This sumptuous opportunity appeals to families, cottagers, entertainers, and recreational enthusiasts alike. All measurements are approximate. Book your showing today! (id:22681)
Royal LePage Exchange Realty Co. Brokerage (Kin)
143 Lake Street
Inverhuron, Ontario
What a view! Welcome to this remarkable lakeside retreat offering breathtaking evening sunsets and panoramic views across Inverhuron Bay, the North Point, and Provincial Park. A sand beach is right in front of the cottage this year with a flat limestone shelf for swimming. Or, if you prefer, sand bottom swimming is just a few steps away at the main sandy beach. This property offers iconic character. The 3-season cottage encompasses 1016 sq' of finished living space, featuring 3 bedrooms & 1 bathroom. You'll be captivated by the striking bevelled wooden panelling in the open Living and Dining Rooms. Can you find the hidden compartments? Stay cozy with a wood fireplace with a classic stone mantle, complemented by electric heat to keep the evening chill at bay. It also offers municipal sewer service & a recently tested, clean shared drilled well. Situated on a 55’ X 53’ lot, a playground is just a stone's throw away. The east portion has lovely stonework walls/ foundation, and a small crawl space; the west portion rests on piers. The exterior combines vinyl and Johns Manville siding, ensuring durability and low maintenance. Additional storage is provided by an attic hatch with a folding staircase and a newer 14’ X 8’ shed to the southern side. For generations, families have cherished the Inverhuron lifestyle, and now it’s your turn to create your own magical memories. Offering a short, low-traffic, 2-hour drive from Kitchener Waterloo and just 3-ish hours from Toronto, Burlington or Oakville, this location is easily accessible for weekend getaways or full-time lakeside living. While you might wish to do some updating, the “bones” are solid, and the setting, location, and views are simply spectacular. Bring your vision and turn this diamond in the rough into your dream cottage retreat. All measurements are approximate. Don’t miss out on this incredible opportunity! Contact your favourite REALTOR® today. (id:22681)
Royal LePage Exchange Realty Co. Brokerage (Kin)
239 Bruce Road 13
Saugeen First Nations, Ontario
Prime Waterfront Cottage on Lake Huron! Discover your dream retreat with this well-maintained 3-bedroom cottage, nestled in a prime waterfront location on the shores of Lake Huron. With its beautiful sandy beach and breathtaking sunsets, this charming property offers the perfect getaway for those seeking peace and tranquility or a summer home by the water. Imagine ending your day watching the spectacular sunsets over the lake and falling asleep to the soothing sound of the waves. This idyllic cottage is located close to Southampton, providing convenient access to local shops and amenities, while offering a serene escape from the hustle and bustle of everyday life. • Key features of this delightful cottage include Newer Roof Shingles: Recently updated to ensure durability and peace of mind. • Concrete Block Foundation: Provides a sturdy and reliable base. • Gradual Drop to the Water: Easy and safe access to the beach. • Newer Storage Shed: Ample space for storing your beach gear and outdoor equipment. • Shore Well: Ensures early spring access, extending your enjoyment of the property. • Newer Windows and Doors Throughout: Allows for comfortable use late into the fall. • Updated Bathroom: Features a, stacking washer and dryer for convenience. Most of the cottage’s furniture is included, making it move-in ready. With a lease fee of $9,000 per year and a 2024 service fee of $1,200, this property offers an affordable way and rare opportunity to own a slice of paradise. Cottages with beaches this nice are seldom available on the market. Don’t miss out on this chance to own a prime waterfront cottage on Lake Huron. Contact your REALTOR® today to schedule a viewing and make this serene retreat your own! (id:22681)
Royal LePage D C Johnston Realty Brokerage
844 Princes Street N
Kincardine, Ontario
Welcome to 844 Princes St N, where timeless charm meets modern family living. This well-maintained, two-story century home features grand 10’ ceilings, 4 large bedrooms, and 2.5 baths, including an en-suite, making it ideal for a growing family. A large, stately living room provides a perfect space for family gatherings and entertaining. Ideal for family meals and celebrations, the inviting dining room and eat-in kitchen add to the home's charm. An additional family room offers plenty of space for relaxation and leisure. In the foyer, an elegantly curved staircase provides a stunning visual feature. Outside, the inviting front porch and spacious rear deck are perfect for entertaining, while the large lot offers ample space for play and relaxation. Located downtown and just minutes from the beach, this home provides easy access to local amenities and recreational activities. All measurements are approximate, and appliances are “as is.” Enjoy the 3D tour of this lovely property. (id:22681)
RE/MAX Land Exchange Ltd Brokerage (Kincardine)
19 Laurdo Crescent
Oliphant, Ontario
This stunning two-story home, built in 2018, offers the perfect blend of modern design and functionality. With its contemporary and thoughtful layout, it provides a spacious and comfortable living environment for you and your family. Step inside to discover an airy and light-filled interior, where large windows flood the space with natural light and offer picturesque views of the surrounding forest. The open-concept layout seamlessly connects the living, dining, and kitchen areas, creating an ideal setting for both daily living and entertaining. The main floor of the home also features a powder room, front office, laundry, storage and utility room and access to the garage. Upstairs, you'll find the three bedrooms, including a spectacular primary suite complete with a private ensuite bathroom and large walk in closet. Two additional bedrooms and 1 other bathroom offer generous size for allow for flexibility for guests and children. Outside, the property boasts a well-manicured yard eye catching exterior finishes and a large garage, providing plenty of space for activities and storage. Situated in a quiet and family-friendly neighborhood, and close to the lake, this home offers the perfect combination of tranquility and convenience. With its quality finishes, contemporary design, and desirable location, this 2018-built two-story home is sure to exceed your expectations. (id:22681)
Century 21 In-Studio Realty Inc.
1219 2nd Avenue E
Owen Sound, Ontario
Welcome to this delightful 1 & 3/4 story red brick home, a true gem located in the heart of town. This inviting 3-bedroom 1 bathroom home offers a perfect blend of classic charm and modern convenience, ideal for families, professionals, or anyone seeking a relaxing retreat within the community. A cozy dining area adjacent to the kitchen is perfect for family meals and entertaining guests. The kitchen features new appliances (2020); lots of counter space, and plenty of cabinetry for all your culinary needs. The private backyard oasis is ideal for gardening, play, or outdoor gatherings. Located in a friendly neighbourhood, close to schools, parks, shops, and restaurants. Don't miss this opportunity to own a charming, well-maintained home. Schedule your visit today and experience the warmth and character of this delightful property! (id:22681)
RE/MAX Grey Bruce Realty Inc Brokerage (Os)
109 Colborne Street S
Walkerton, Ontario
Location, Location, Location! Walking distance to downtown, explore local shops, restaurants, and entertainment within a stone's throw from your front door. Stepping into this home that has been meticulously renovated to blend contemporary comforts with timeless charm. Every detail has been carefully considered to create a space that feels both fresh and welcoming. Boasting three bedrooms, two bathrooms, and a host of desirable features, this home offers comfort and style. Spacious eat-in kitchen is perfect for family gatherings and entertaining friends. Enjoy the luxury of modern appliances and ample counter space, making meal preparation a breeze. Bask in the natural light that floods through high ceilings, accentuating the beauty of the gorgeous hardwood floors. The seamless flow between rooms creates an open and airy ambiance. Escape to your own private oasis in the generously sized backyard. Whether you're gardening, playing, or relaxing, this outdoor space offers endless possibilities for enjoyment. There is also an attached garage located at the rear of the house. Unwind and soak in the neighborhood charm on the enclosed big front porch. It's the perfect spot to sip your morning coffee or enjoy a quiet evening with a book. Don't let this opportunity pass you by! (id:22681)
Exp Realty
3 Spark Lane
Kincardine, Ontario
A lakefront with frontage like no other, something you rarely see.. a substantial flat usable grassy area plus excellent mixed sand beach with privacy you will appreciate, wow will be the words out of your mouth! Imagine the endless summer days with your family in your own back yard oasis. Cared for by the original owner since 1981 this home has been well kept from day one & was built with much thought and detail. As you approach the home you will notice the neutral vinyl exterior and fiberglass shingled roof, flag stone patio and beautiful gardens. As you enter you will find a space for everyone in the family, a large foyer with tile flooring, traveling to the kitchen where you will find a solid cherry Vandolder kitchen with Corian counters and a dining space overlooking the lake. Living room boasts maple hardwood, large picture windows and a wood burning fireplace, 2 nice sized bedrooms (one with lakeview) and one 4pc bath complete the main level. As you travel to the walk out basement you will find a cozy space, insulated floor, one bedroom, laundry/furnace room, family room with wood burning fireplace, another bedroom currently acting as a exercise room, one 4pc bath and a utility/work shop. There is a bright 3 season sunroom with 2 entry points from the home, a great space to enjoy, plus a large low maintenance Trex composite deck. The home has a propane furnace & heat pump with central air conditioning, plus a 12KW automatic Millbank generator. Vinyl triple glaze low e argon filled windows with retractable screens throughout majority of the home. If you enjoy convenience of living close to town but with fabulous privacy, this property will be one to consider! (id:22681)
Royal LePage Exchange Realty Co. Brokerage (Kin)
26 Wickham Street
Tiverton, Ontario
This home is located on the corner of Wickham & Webster in the heart of Tiverton, just a short drive to Bruce Power, 10 min to Kincardine and 15 to Port Elgin. The house features 1.5 stories consisting of 5 bedrooms, 1.5 bathrooms. Brand new Furnace, A/C and ductwork in 2021. Main level offers a large oak kitchen, dining room, laundry, spacious living room and bedroom or office. Upper level consists of 4 bedrooms and 1 bathroom. The unfinished basement offers plenty of head room ideal for storage or space to finish. The exterior features driveways located off of both streets along with a private deck off the back and plenty of green space. This property is ideal for a single family home, or investment property. Don't wait to book your showing today. All furnishings are negotiable. (id:22681)
Royal LePage Exchange Realty Co. Brokerage (Kin)
10 Spark Lane
Kincardine, Ontario
Do you like sunshine? Why only have a cottage for 3 seasons when you can enjoy the lake-side lifestyle year round with this turn-key home in a private lakeside neighbourhood just north of Kincardine. This property offers peace & quiet with an easy 1-minute (walking), deeded, access to the sandy shores of Lake Huron without the lake front price tag or taxes! 10 Spark Lane is located in a quiet & friendly neighbourhood with minimal traffic. The large 75' x 200' lot is well maintained & outlined with beautiful tree's giving it the perfect blend of nature & privacy. The home is lived in year round with many upgrades and improvements, allowing you to move right in. This home would make an ideal cottage escape, year round home or retirement/downsize home. The home offers three bedrooms, one and a half bathrooms with a welcoming floor plan. The home offers a blend of open concept with the vaulted ceilings & fireplace in the great room, and a second living room, for added living space. Sit out back or BBQ on the rear deck equipped with a hot tub and offers a great place to watch the sunrise & enjoy your morning coffee. While the expansive front deck is the perfect place for sun worshiping, as the mid-day sunshine transitions into stunning sunsets this property is designed to take it all in. Additionally the detached garage provides plenty of storage/ workshop space. Some of the recent upgrades include windows (2017), added forced-air furnace & ductwork with A/C (2018), spray foam crawl space (2019), roof Shingles (2021), external walls & ceiling insulation improvement (2021), Septic (2022) water treatment (2021), hot-tub (2021) & more. For those seeking a more active lifestyle, or an opportunity to live just outside the vibrant and growing town with the new KIPP trail system & beautiful sandy beaches close by, this is a home your going to want to view. (id:22681)
Royal LePage Exchange Realty Co.(P.e.)
Royal LePage Exchange Realty Co. Brokerage (Kin)
363 Devonshire Road
Port Elgin, Ontario
Exceptional 5-bedroom, 3-bathroom stone bungalow. Constructed by Snyders in 2019. Situated on an oversized town lot 57' x 131' and easy access to shopping amenities. Upon entering the home, you will immediately appreciate the quality craftsmanship. Beautiful Opus hardwood flooring runs seamlessly throughout living areas and bedrooms. Complemented by an oversized custom kitchen. Accompanied with high-end fishes and upgrades such as; 7'x4' kitchen island, build in range, gas stove, upgraded cabinets pullouts, quartz countertop and stainless steel appliances. Sliding doors lead to covered patio. Main floor laundry room off garage entrance. Basement is fully finished with; large family room, office nook, storage, cold room, 2 bedrooms and full bathroom. Exterior is professional landscaped. Providing the perfect backdrop for your summer relaxation and entertainment. Detached shop 20 x 20 if currently used a woodworking shop. Insulted, heated and plenty of power. Double gate allows access the trail system. Perfect access for your recreational vehicles. Contact your REALTOR® to book a private tour! (id:22681)
Royal LePage Exchange Realty Co.(P.e.)
478 Creekwood Drive
Southampton, Ontario
Stylish and functional this beautiful 2 + 2 bedroom 4 bath bungalow built by Berner Contracting is a true gem. Located in the much sought after Creekwood subdivision in Southampton, it's just a 7 minute walk to the sandy shores of Lake Huron and South Street Beach. The main floor is flooded with natural light from the floor to ceiling windows surrounding the gas fireplace. The vaulted ceiling in the living room adds drama and interest. The kitchen has loads of quality cabinetry with matching black appliances and an adorable window seat area. The Primary bedroom is carpeted with Walk-in Closet, a beautiful coffered ceiling and a 3 pc bath. The second bedroom could double as a main floor office or den. A 4pc bath and laundry room with garage entrance completes the main floor. Walk-out from the full size Dining area, onto a two tiered spacious covered deck, truly your own private Oasis! The grounds are maintenance free grass cutting only required in the front! The lower level is fully finished with an extra large recreation room with fireplace and wet bar. There is a large bedroom with a walk-in closet and a 3pc bath, as well as a newly renovated area with a 3 pc bath an extra bedroom for guests, and a bonus room that would make a great office or craft room. This quality home is waiting for you. (id:22681)
Royal LePage Exchange Realty Co.(P.e.)
683355 Chatsworth Rd 24
Chatsworth (Twp), Ontario
Gorgeous Country Bungalow on 4 Acres! This lovely home is located on a quiet country road just outside Chatsworth. Featuring large living spaces - there are 5 generous sized bedrooms and 3 full baths. The kitchen features updated counters and backsplash and fabulous stainless steel appliances. The kitchen overlooks the expansive property. The dining room leads out to a large tiered deck with above ground pool. The large master suite features a 3 pc ensuite and generous sized walk in closet. 2 additional beds, another bath, and main floor laundry/mudroom complete this level. The fabulous spacious lower level rec room is perfect for entertaining with wet bar and wired in speakers. There is plenty of light with large windows, and a walk out to the back yard. This could easily be converted to an inlaw suite as 2 additional large bedrooms and a full bath are also on this floor. Outside awaits your gorgeous 4 acre property featuring woods and lots of potential for trails. This is a pristine place to enjoy nature in peace. Ample parking and storage with a large laneway and 2 car attached garage. Updates include: Water Softener -2024 Main Floor Bath Reno -2023 Kitchen Update (Counters/Backsplash) -2023 Dishwasher, Microwave/hoodfan, Washer -2023 Furnace and A/C -2020 Roof Shingles -2019 Ensuite Bath -2018 Basement Reno -2012 Utilities Average: Propane - $250/m, Hydro - $160/m, Internet (GB Telecom Fibre) - $100/m (id:22681)
Royal LePage Rcr Realty
178 Sutacriti Street
Kemble, Ontario
IS THIS YOUR FOREVER HOME? Imagine sitting on the front porch admiring the commanding views of Georgian Bay. Situated on an elevated lot in the desirable Sutacriti community, this custom built 3 bed, 2.5 bath home has been loved and meticulously maintained by the same family for 30 years. The front tiled entrance features 17'ceilings with an open staircase. The Bay window from the front living room continue the view of the bay with beautiful french doors leading onto a side verandah. Picture yourself preparing meals in the open kitchen while watching the children in the cozy family room with gas fireplace. The sliding doors lead out to the tranquility of the back yard. Enjoy your evening dinner in the formal dining room. The upper level showcases a full bath with laundry and 3 spacious bedrooms including the primary bedroom which offers a large ensuite and walk-in closet. Large unfinished basement with high ceilings and development potential. Double long driveway with 2 car garage for parking up to 12 vehicles when hosting family events. Steps away from public access to water. Truly a wonderful family home to start creating your memories in. (id:22681)
Sutton-Sound Realty Inc. Brokerage (Owen Sound)
61 Fox Trail
Northern Bruce Peninsula, Ontario
This BUNGALOW situated on the stunning WATERFRONT of Lake Huron, is impeccably designed for year-round luxury offering unparalleled views and access to the water. Boasting 4 bedrooms and 2 bathrooms, with the potential for a third on the lower level, this residence exudes quality craftsmanship with solid wood trim, doors, and flooring throughout. The open-concept great room features a spacious living area, kitchen, and dining room with a bay window, ideal for hosting gatherings with friends and family. A stone fireplace with an air-tight woodstove adds warmth and ambiance to the living space, while large windows and a waterside deck provide panoramic vistas of the lake. The primary bedroom is a retreat in itself, featuring a walk-out deck, expansive walk-in closet, and a luxurious ensuite bathroom with a jet tub and heated flooring. The lower level, partially finished, offers additional living space with a rec room, games room, and walk-out access to the water's edge. Situated facing West, residents can enjoy breathtaking Lake Huron SUNSETS and easy access to amenities, boat launches, beaches, hiking trails, and more in the surrounding area. Don't miss out on the opportunity to own this exceptional waterfront property that truly embodies luxury living on the shores of Lake Huron. (id:22681)
Exp Realty
284 Concession 12 W
Arran Twp, Ontario
Welcome to your one-of-a-kind natural retreat where the silence is golden and nature is at your door. Nestled within 98 acres of enchanting woods and trails, this unique property boasts a charming yellow brick farmhouse, originally built in 1890, and thoughtfully expanded over the years by the owner & craftsman to seamlessly blend historical elegance with modern comfort. Step inside to discover updated bathrooms and a modern kitchen, complete with a central island, perfect for casual gatherings. Adjacent to the kitchen, the combined dining and living room features a cozy wood-burning fireplace, creating an inviting ambiance for entertaining or unwinding after a long day and supplement the cozy comfort of hot water heating. The main floor also offers a versatile family room with a second fireplace and “Murphy Bed” effortlessly converting to an additional bedroom when needed. Practicality meets convenience with a main floor laundry, ensuring everyday chores are a breeze. For leisure and entertainment, the billiard room provides a perfect spot to relax and have fun with friends and family. The property extends its appeal to the outdoors, featuring a raised bed garden in the ruins of the old barn and a tranquil pond, ideal for moments of reflection or playful afternoons. This estate caters to both hobbyists and professionals with its array of workshops: one large and two smaller ones, perfect for any handyman or woman. Additional storage and workspaces are found in the attached double car garage and the recently built detached 40' x 54' drive shed, which includes an air conditioned shop and loft. The home has been meticulously restored and lovingly maintained, preserving its historical charm while ensuring modern durability. The durable steel roof promises longevity and peace of mind. Experience the perfect blend of history, nature, and functionality in this breathtaking property. Don't miss the opportunity to own this lovingly maintained home. Call your Realtor today. (id:22681)
Royal LePage D C Johnston Realty Brokerage
45 Maple Street
Tiverton, Ontario
If you are searching for a solid home and garage, plus detached shop on half acre then this may be it! Welcome to this 3 bedroom (possibly 4), 1.5 bath home with attached garage and detached workshop (24' x 36'), in the charming Village of Tiverton. The home has enjoyed one family lovingly caring for it and residing in it all of its life and there were many details encompassed and engineered by them in the construction, that are still evident in the home today. Features to highlite are the solid all-brick home, genuine hardwood floors in many rooms, drywall in excellent condition, original Van Dolder kitchen cabinets, closets in all bedrooms, recently added natural gas stove (first option for your budget)with electric baseboard backup, 200 amp service, attached 20' x 24' garage and then outside features are detached workshop, the double concrete driveway (only driveway on this non-through area of Maple Street), veranda 23.8 feet long at main level entrance, covered patio at rear, outside entrance to lower level and all so perfectly situated on the square-shaped landscaped lot showcased with many mature trees (that probably share close to the same birthday as the home). Living here at the edge of the village or the edge of country whichever way you say it gives you a quiet, private setting while enjoying the amenities of the area and overlooking the surrounding fields. Tiverton has a Restaurant/Pub, Pizza (take-out), general store with LCBO outlet, walking trails, playgrounds, arena, community centre, churches, nearby schools with bus route and much more. Lake Huron beaches and many employers (including Bruce Power) are only a 10-15 minute drive. Always exciting activities by organizations throughout the year right here or a short drive away. (id:22681)
Coldwell Banker Peter Benninger Realty
246 Grey Street S Unit# 2
Southampton, Ontario
Welcome to carefree and easy living at Grenville Estates! This charming brick bungalow condominium offers an inviting blend of comfort and convenience, featuring 2 bedrooms and 2 baths and an open floor plan. Designed with easy-care tile and vinyl plank flooring throughout, this home ensures low-maintenance living, allowing you to spend more time enjoying what Saugeen Shores has to offer. The well-appointed kitchen is a culinary delight, plenty of cabinet space, under-cabinet lighting, a built-in microwave, stainless steel appliances, and a breakfast bar perfect for casual dining. Adjacent to the kitchen, the dining area is enhanced by garden doors that lead to a spacious patio and gazebo, ideal for outdoor entertaining. The living room is a bright and cozy, with plenty of windows that flood the area with natural light. The primary bedroom features a luxurious ensuite complete with a tower cabinet, oversized shower, and linen closet. The second bedroom offers generous storage with double closet, and there is a second bathroom which provides convenience for family and guests. This home includes thoughtful touches such as a laundry closet with a stacking washer and dryer and convenient pantry next to the kitchen. The full-width concrete patio faces South and includes a gazebo, allowing you to enjoy both sunshine and cool afternoon shade. An extra deep attached single car garage provides ample storage space, while the gas fired on-demand water heater ensures endless hot water and the comfort of in-floor radiant heat along with a ductless heat pump that provides heat & air conditioning for year-round comfort. Say goodbye to lawn mowers and snow shovels, and embrace a maintenance-free lifestyle at Grenville Estates. This delightful community could be your new home today! (id:22681)
Royal LePage D C Johnston Realty Brokerage
2 Sauble Woods Cres N
Sauble Beach, Ontario
This pristine updated 3 +1 bedroom bungalow home with attached 1.5 car garage is tucked back in a very quiet area but within walking distance of the Beach and all the shopping and entertainment! It sits on a beautifully landscaped half acre lot finished with Shouldice Designer Stone and aluminum siding for low exterior maintenance. It has main floor living with a separate entrance to the basement through the garage. The detached 22 x 14 garage/workshop or perhaps bunkie in the backyard is insulated and has hydro. The updates include new roof 2019, new furnace with new central air 2018, applied epoxy coating on front step, constructed cement patio in backyard with coloured and stamped edging , updated all kitchen appliances, installed new windows except for the front living room, new water softener system 2022, installed quartz countertops in kitchen, marble countertop and surround tub in main bathroom, marble countertop in ensuite, new flooring in living room, kitchen, family room and all bathrooms and painted the entire house. Move in and enjoy this spacious home with plenty of room for family and entertaining! (id:22681)
Homelife Bayside Realty Ltd Brokerage
6806 Highway 21
South Bruce Peninsula, Ontario
Custom Built One Level Stone Finished Exterior Home on 43.5 ACRES and just a few minutes to Southampton. Indoor parking for up to 4 vehicles, outdoor space with 30 Amp RV hookup. NEW UPGRADES include: Natural Gas Line, Furnace/AC, Generator that runs the entire property for peace of mind in bad weather, New Drilled well with water pressure as good or better than City water. New fenced front yard for children and pets, amazing flower gardens surround the Home to relax and be one with nature. New Gas Stove, New Refrigerator, New Weber Gas BBQ, New Highend screen doors for front & back. List of New changes to property and Home are extensive. New, New, New is the theme, just needs New Owners!! (id:22681)
Keller Williams Realty Centres Brokerage (Wiarton)
Keller Williams Realty Centres
401 5th Avenue
Hanover, Ontario
This charming, well-maintained 2-storey home features 3 bedrooms, 1.5 bathrooms, a covered front porch, private rear deck and detached two-car garage. The updated kitchen and baths pair well with original features such as hardwood flooring and woodwork, glass-paneled French doors and 9 foot ceilings on the main floor. The oversized carriage house-style garage is ideal for two cars with plenty of storage. Relax outside at the end of the day in the landscaped backyard, featuring some lovely perennial flower beds. Home inspection report on file from 2022, please ask for details. (id:22681)
Exp Realty
133 Se 3rd Avenue Se
Chesley, Ontario
Beautifully Updated 2-Story Home! Welcome to 133 3rd Ave., a tastefully decorated 2-story home is centrally located in the charming town of Chesley. Perfectly positioned within a short walk of downtown, the Chesley Arena & Curling Club, Chesley Community School, South Grey Hospital, the location of this home will make you question needing a car. This lovely residence features many recent updates, making it move-in ready. The main floor boasts an updated 3-piece bath and laundry room, adding modern functionality to its classic charm. The chef’s dream kitchen is the highlight of the home, featuring a center island with a breakfast bar, a built-in microwave and oven, gas range, and plenty of cabinet & counterspace. Patio doors lead from the dining area to a private covered rear deck, complete with a cozy sitting area and built-in hot tub, perfect for relaxing and entertaining. The second floor offers two beautifully appointed bedrooms, a main 3-piece bath, and a luxurious 4-piece ensuite. The ensuite bath includes a separate tub and a glass wall shower, providing a spa-like retreat within your own home. Energy efficiency is another hallmark of this property, with a modern heat pump system ensuring you stay warm in the winter and cool in the summer. For those with a passion for DIY projects or needing extra storage, the large detached 24' x 32' workshop is a fantastic addition. It comes complete with a second level for additional storage, making it ideal for the handyman or woman. This home seamlessly blends modern amenities with classic charm, all within a desirable location in Chesley. Don't miss the chance to make this beautiful house your new home. Contact your Realtor today to schedule a viewing and experience the perfect blend of comfort, convenience, and style. (id:22681)
Royal LePage D C Johnston Realty Brokerage
53 Cherry Hill Road
Northern Bruce Peninsula, Ontario
Seeking privacy while being close to conveniences? Consider this five-acre parcel, 447 feet in width with an irregular shape. The property fronts on Cherry Hill Road and Highway 6, featuring roadside hydro and telephone access. It is largely forested with some cleared areas and includes an installed driveway. An ideal location for a permanent residence, the property is zoned as a building lot, permitting the construction of a single-family home. Situated about 10 minutes from Lion's Head and centrally between Wiarton and Tobermory, the property taxes are $47.00. (id:22681)
RE/MAX Grey Bruce Realty Inc Brokerage (Lh)
Pt Lt 2 Pt 2&3 Cherry Hill Road
Northern Bruce Peninsula, Ontario
In search of a quaint plot to build your dream country home? This seven-acre tract might just be the perfect fit, offering a mix of grassland, forest, and a sprinkling of apple trees. It boasts a ready-made driveway and a 90-foot deep drilled well. There is a small pond on the property. Essential services such as electricity and telephone are available along the road. The land measures 859 feet in road frontage and 347 feet in depth. Situated on a year-round asphalt road, it is conveniently located between Tobermory and Wiarton, and just a short drive to Lion's Head, where you can find stores, groceries, a beach, marina, and hiking trails. The annual property taxes amount to $67.00. (id:22681)
RE/MAX Grey Bruce Realty Inc Brokerage (Lh)
430 Rideau River Street
Waterloo, Ontario
Welcome to your dream home epitomizing modern elegance with amazing views of nature. Nestled in the desirable, family-oriented neighbourhood of Conservation Meadows, this 5+1 bedroom and 4 bathroom custom-built home (by Werner Reiter RTS Homes) offers approximately 4000 square feet of finished space. Features: full brick exterior, hardwood floors, a formal dining area, two gas fireplaces, elegant lighting, custom window coverings (2022), built-in speakers, two BBQ gas lines, 4-camera security system (2023), infrared sauna (2018), and more than $50,000 worth of custom built-ins on all floors. The designer kitchen features quartz countertops and stainless steel appliances (partially updated in 2022). Both the kitchen/living area, deck, and walkout basement/covered terrace offer unobstructed views of two ponds, forest, and a farm in the distance. It is a family-friendly neighbourhood with a small playground across the street and a bigger park 220 meters away, direct access to walking and biking trails, community gardens at the end of the street, and the Laurelwood Conservation Area as well as St. Jacob’s farmers’ markets nearby! Less than 10 minutes to the University of Waterloo and Wilfrid Laurier University. All home mechanics are owned and include upgrades to the air conditioning (2022) and water softener (2023). Make this non-smoking and pet-free home with spectacular views during all seasons your own. Patio and deck furniture will be included as a bonus. (id:22681)
Coldwell Banker Peter Benninger Realty Brokerage (Walkerton)
9638 4 Concession N
Wellington North, Ontario
Sitting just outside the charming Town of Mount Forest lies a cozy country home that offers the best of both worlds – a peaceful rural setting yet proximity to all the convenience of town. The tree-lined laneway with beautiful red maples lead to a well-maintained “Quality” manufactured home was built in 2001 and will suit all ages! The eat-in kitchen features patio doors that open to the backyard, allowing natural light to flood the space and create and airy, welcoming atmosphere. The living room provides a comfortable gathering place for both family and guests. Three bedroom and 1.5 baths, including a walk-in shower in the main bath offer ample space for a family or retirees. The full basement awaits creative finishing ideas and houses laundry facilities (with hook-ups also being on main floor at side entrance), a utility room, area for a rec room and a spare room which would make a great playroom, office, or gym. The true gem of this property is the sizeable, 2-storey three-bay shop measuring 30 x 40 ft. with hydro service, concrete floor, and stairs to upper level. Additionally, there is a 20 x 10 ft. add-on section for more storage at the back. The upper level features a 60ft. long utility ramp (10 ft at the top, 8 ft. at the bottom - approx.) for easy storage access. Additional storage space on the 1.62-acre property provides ample room for hobbies, tools and more. Propane furnace was installed in 2012 and central A/C is the same age. A steel roof on both the home and shop add longevity to its life. A back-up generator was installed approx. 2-3 years ago for peace of mind. This parcel provides the perfect setting for country living, with all the perks of being close to an energetic small town! (id:22681)
Exp Realty
403 Eckford Avenue
Southampton, Ontario
Welcome to your private oasis by Lake Huron! This stunning lakeview home offers the perfect blend of tranquility, luxury, and potential for lucrative short-term vacation rentals. With over three bedrooms and three bathrooms, this spacious retreat promises comfort for both family gatherings and rental guests seeking a memorable escape. Nestled amidst lush foliage, this property boasts a captivating garden that serves as your own slice of paradise. Imagine sipping your morning coffee surrounded by vibrant blooms and the soothing sounds of nature, just steps away from the pristine shores of Lake Huron. As you step inside, you're greeted by an open lofted concept design adorned with soaring windows that flood the space with natural light. The expansive living area seamlessly flows into the dining and kitchen areas, creating an inviting space for entertaining or simply relaxing with loved ones. Whether you're cooking up a feast in the gourmet kitchen or unwinding by the fireplace after a day of exploration, every moment is infused with a sense of serenity and comfort. The main floor features multiple bedrooms and bathrooms, providing ample accommodation for guests or family members. Upstairs, the loft area offers additional sleeping quarters or a versatile space that can be tailored to your needs. One of the highlights of this property is its potential for short-term vacation rentals. With its picturesque location and modern amenities, this home is sure to attract travelers seeking a memorable getaway by the lake. Whether you choose to enjoy it as your own private retreat or capitalize on its rental potential, this lakeview oasis offers endless possibilities for relaxation and investment alike. Don't miss out on the opportunity to make this dream home yours – schedule a viewing today and experience the allure of lakeside living at its finest! (id:22681)
Royal LePage D C Johnston Realty Brokerage

