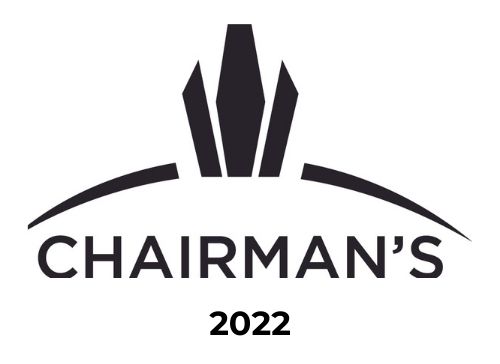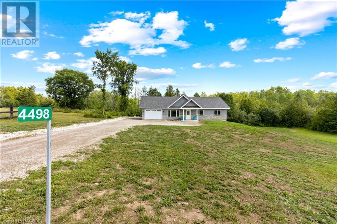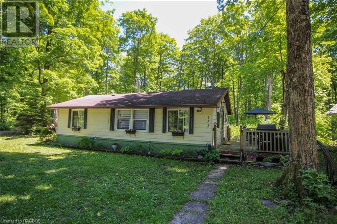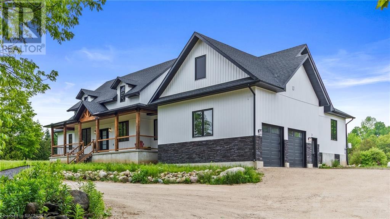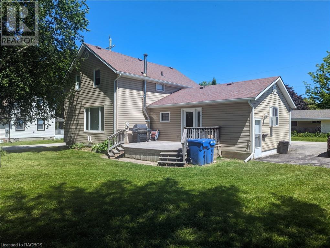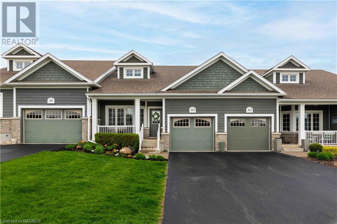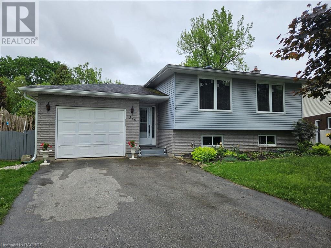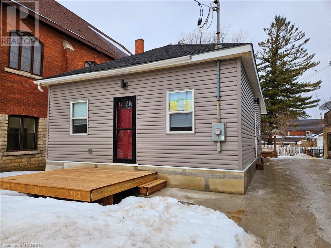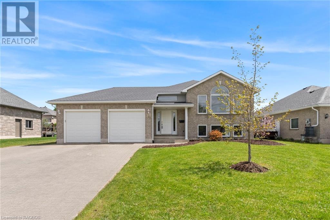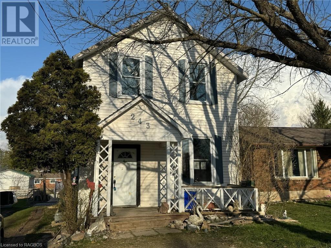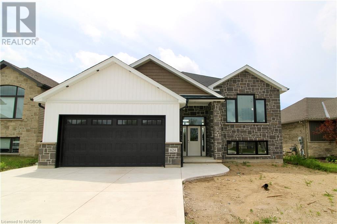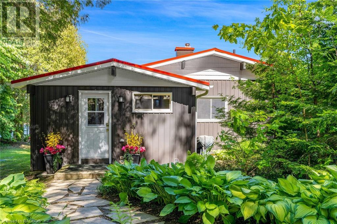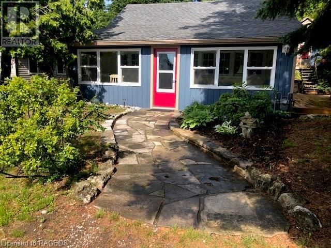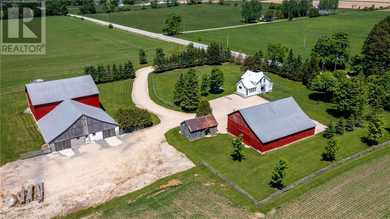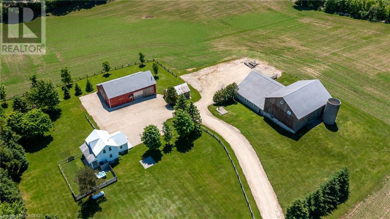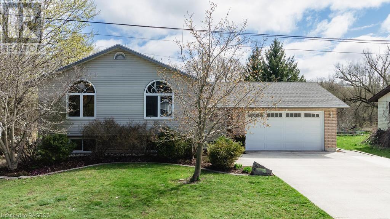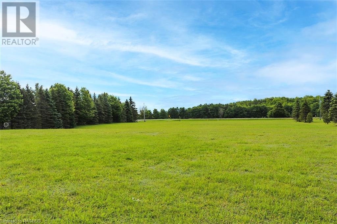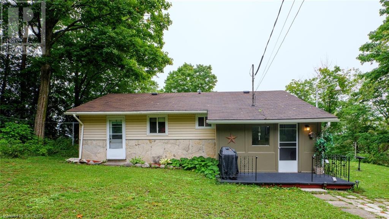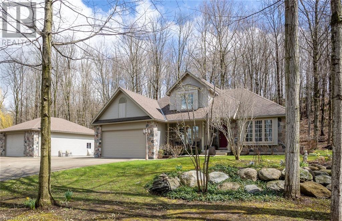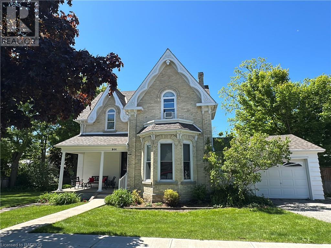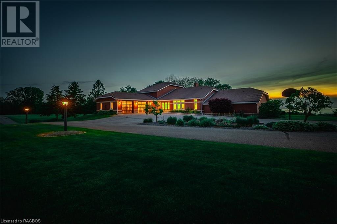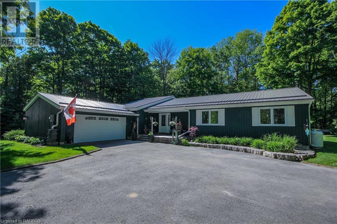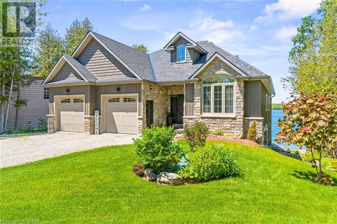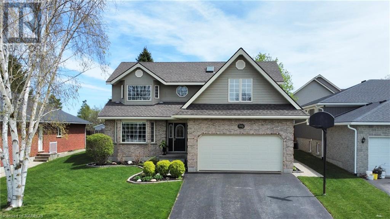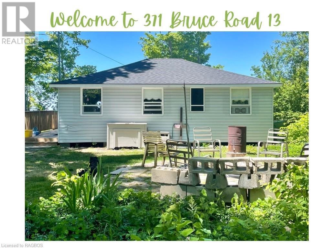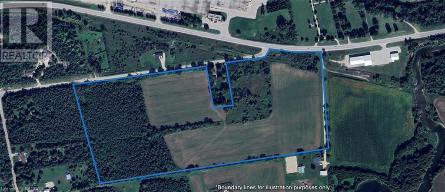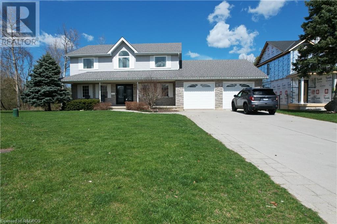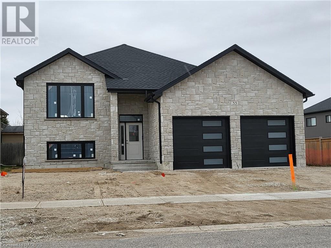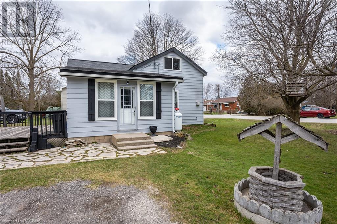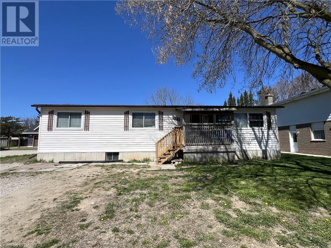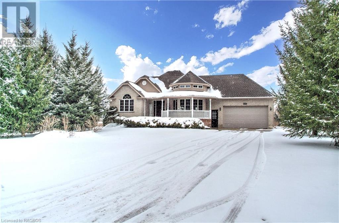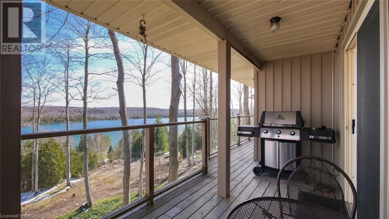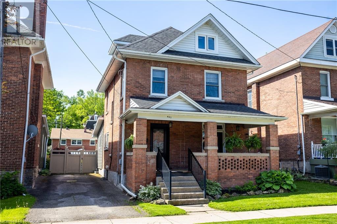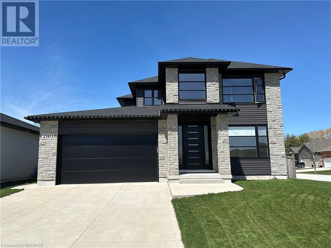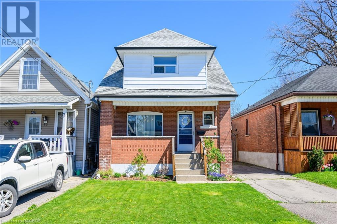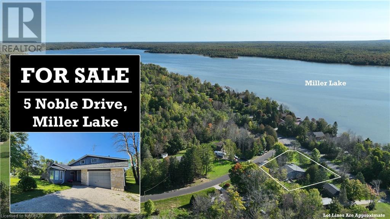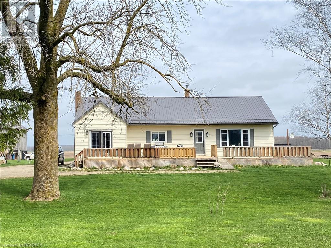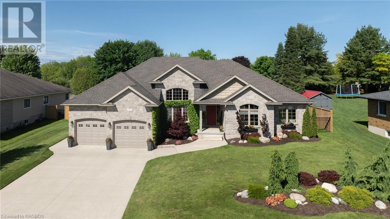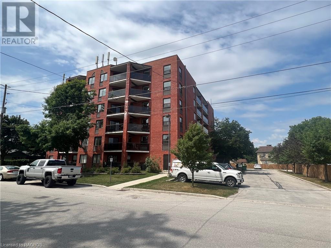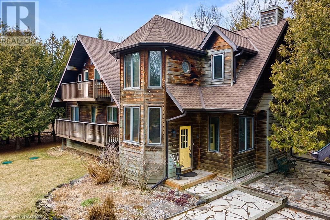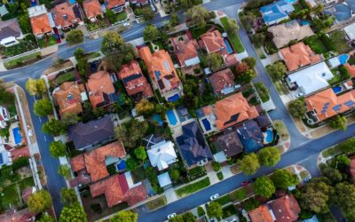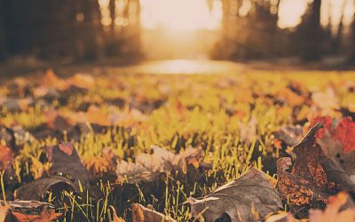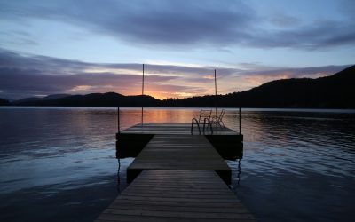GREY & BRUCE COUNTIES
Find & Sell
Your Home
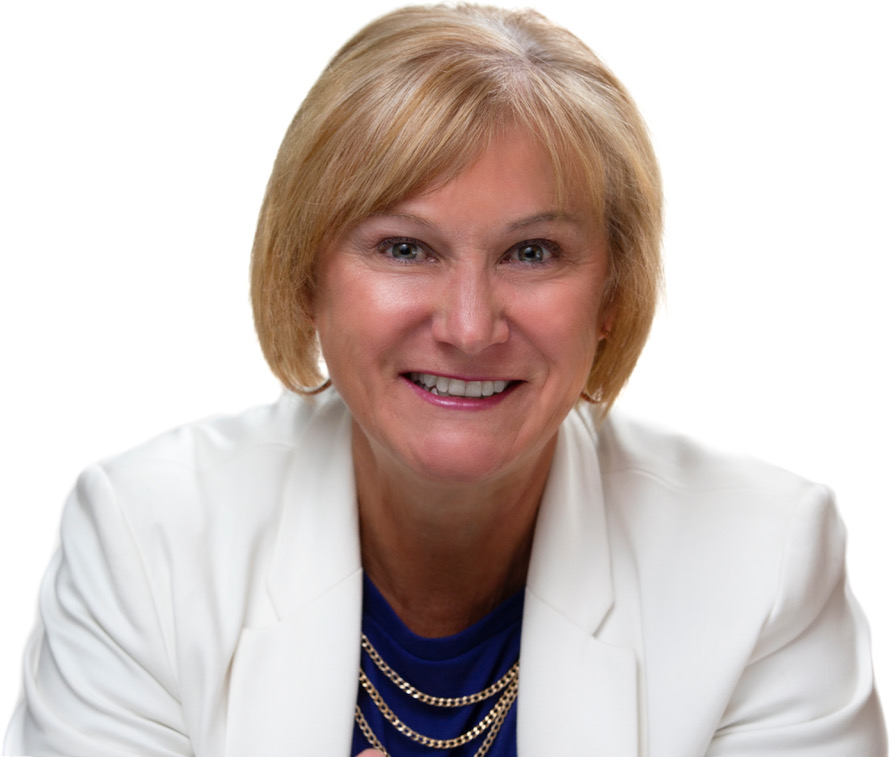
SHANNON DECKERS
Not Just Another Realtor®
Welcome. It is my sincere hope that you come to see the potential that Grey Bruce has to offer you.
As a skilled full-time realtor, I am dedicated to guiding you through purchasing and selling real estate in Canada’s playground. Let’s walk through it together and find the place for you to call home.

Extensive experience in the Owen Sound area

Specializes in buying and selling residential, rural properties

Has the local knowledge needed for buying and selling in Grey & Bruce Counties
YEAR EXPERIENCE
HOUSES PURCHASED
HOUSES SOLD
BOTTLES OF PERRIER
SHANNON DECKERS
Why Choose Us
Honesty
Truthful assessments and real estimates based on current markets.
Availability
Always ready to set up viewings and meet at your convenience. Only ever a phone call away, Shannon is quick to reply with useful and knowledgeable information.
Determination
Working tirelessly to find the best house at the best price, and showcasing your home in the best possible light.
New Listings
408 Havelock Street
Lucknow, Ontario
100+year old cottage style home situated on private quarter acre lot having oodles of charm, character and craftsmanship. Located in town of Lucknow where you will find so many small town convivences such as shopping, recreation center, curling club, church's, public school and multiple food options including variety store, pizza shop, butcher and bakery! This home which may be one of the most affordable and move in ready options in the town and possibly municipality; this is a great opportunity to consider. Many updates have been completed over the years including vinyl exterior, decking,vinyl windows, maple hardwood flooring, cherry kitchen cabinetry, eavestroughs (approx 2021) and furnace (approx 2021) and central air conditioning (approx 2022). Many original features remain such as 10 ft ceilings, gingerbread trim, large baseboards and door moldings. The yard overlooking green space offers a peaceful space to enjoy including a circular concrete patio area and firepit. If you're in search of your starter home or retirement home, this may be it! (id:22681)
Royal LePage Exchange Realty Co. Brokerage (Kin)
4498 Highway 6
Miller Lake, Ontario
MAKE YOURSELF AT HOME... Step inside this 4 bedroom / 2 bathroom Bungalow and you will feel at ease. Enter from the covered porch and tuck away coats and boots in the closet. Enjoy modern style and an open concept layout with the large widows offering plenty of daylight. The kitchen features plenty of cabinetry, SS Frigidaire appliances and soft close drawers. The dining area has a walkout to the back deck, a great spot for enjoying morning coffee or an evening beverage. The fourth bedroom could be a perfect in-home office or guest room. The two bedrooms have spacious closets and large windows. Main 4Pc bathroom has tile flooring, dual flush toilet, large vanity and hookups for a washer/dryer. The primary bedroom is spacious with a walk-in closet and a 4Pc ensuite. The attached garage is perfect for tucking away your vehicle, a workshop or extra storage - fully insulated & heated! Peace of mind and comfort provided with the HRV and UV systems. Low maintenance exterior and interior finishes such as Fusion stone, vinyl siding and vinyl plank flooring. This 160' x 200' spacious lot is located mid-way between Lion's Head and Tobermory - great for amenities. Visit Miller Lake nearby for swimming, boating and grab an ice cream or snack. If you love the outdoors, the Lindsay Tract Trails are located nearby for hiking, skiing and snowshoeing. The property is nicely treed in the back and has a sloping grade which would be great in the winter months for tobogganing! Wonderful family home, retirement home or cottage. (id:22681)
RE/MAX Grey Bruce Realty Inc Brokerage (Tobermory)
209 Balaklava Street
Paisley, Ontario
Charming home in the village of Paisley, a thriving community with so much to offer you and your family including arena, shopping, restaurant and grocery store! Backing onto the local public school makes this the ideal location for one with children or one who values a family friendly area. This home has seen significant renovations in the past couple years including 2022 natural gas furnace & electric hot water tank, 2 exterior doors, plumbing, not to mention all of the cosmetic updates such as kitchen cabinetry with 4 appliances, vinyl plank flooring and bathrooms! There is a granny suite on the main level, bachelor style granny suite complete with separate entry door and private 3 pc bathroom! We can't forget the detached shop, measuring approx 22'x24' with over head door, concrete floor and hydro, this space will be a bonus for many! This affordable, move in ready home is waiting! (id:22681)
Royal LePage Exchange Realty Co. Brokerage (Kin)
153 Francis Drive
Georgian Bluffs, Ontario
Welcome to your tranquil oasis, nestled amidst the serene beauty of Francis Lake! This delightful bungalow offers the perfect blend of coastal charm and modern comfort, creating an idyllic retreat for weekends away or summer living. Dive into lake life with easy access to the pristine waters of Francis Lake—perfect for swimming, fishing, kayaking, and all your water adventures. Unwind on the deck, perfect for laid-back BBQs or soaking up the sun's warm embrace. Inside, discover two cozy bedrooms and a three-piece bathroom, ensuring privacy and comfort for all. Embrace the carefree spirit of summer with this three-season gem, where you can revel in the beauty of sunny days and starlit nights, all while cozied up indoors by the updated fireplace during cooler evenings. Nestled in the heart of Georgian Bluffs, this property offers a serene escape from the city buzz, yet remains conveniently close to local treasures, including shops, eateries, and recreational hotspots—all waiting to be explored in nearby Owen Sound. (id:22681)
Keller Williams Realty Centres
423474 Concession 6 Road
West Grey, Ontario
Luxury finishes, multi-generational living and beautiful country scenery collide in this 2022 built, 4842sq.ft home situated on 3.4 acres. With three fully contained units, this property presents a unique opportunity for large families or supplemental income. Located just 10 minutes North East of Durham, 15 minutes West of Markdale or Flesherton, 35 minutes South of Owen Sound, and 1 hour from Collingwood. This home has easy access to Hwy 6 or Hwy 10 capturing both convenience and high end country living. The main unit features a custom kitchen, walk-in pantry, vaulted ceilings, large windows and a built-in fireplace that completes the open concept living space. You don’t want to miss the thoughtful details throughout the bedrooms and bathrooms in this space. Double vanities and walk-in closets are standard in this stunning home. On the lower level, separate entrances provide private access to the one bedroom and two bedroom units. Each includes a full kitchen, bathroom, and living space. Tastefully designed and move in ready, not a detail has been overlooked. The backyard is a family oasis with heated inground pool, basketball court, beach volleyball court and ample green space which includes a pond. There are endless hours of family fun to be had on this large country lot. Gather with friends for a game of volleyball, shoot some hoops or take a dip in the pool. Your country retreat awaits here. (id:22681)
Wilfred Mcintee & Co Ltd Brokerage (Dur)
26 Wickham Street
Tiverton, Ontario
This home is located on the corner of Wickham & Webster in the heart of Tiverton, just a short drive to Bruce Power, 10 min to Kincardine and 15 to Port Elgin. The house features 1.5 stories consisting of 5 bedrooms, 1.5 bathrooms. Brand new Furnace, A/C and ductwork in 2021. Main level offers a large oak kitchen, dining room, laundry, spacious living room and bedroom or office. Upper level consists of 4 bedrooms and 1 bathroom. The unfinished basement offers plenty of head room ideal for storage or space to finish. The exterior features driveways located off of both streets along with a private deck off the back and plenty of green space. This property is ideal for a single family home, or investment property. Don't wait to book your showing today. All furnishings are negotiable. (id:22681)
Royal LePage Exchange Realty Co. Brokerage (Kin)
315 Telford Trail
Kemble, Ontario
Welcome to The Grove! Situated at 315 Telford Trail, this captivating bungaloft townhouse awaits its newest member of the prestigious Cobble Beach community. Embrace a lifestyle of leisure and luxury with exclusive access to a wealth of amenities. The Seaforth model offers 2 bedrooms and 4 bathrooms, featuring an inviting layout with a loft that overlooks the main floor living room and kitchen. Take a leisurely stroll over to the Sweetwater Restaurant for dinner or stay in and enjoy the abundance of beautiful upgrades this unit has to offer. With its desirable location and 14km of natures best walking trails, this townhouse provides a lifestyle of comfort and convenience for everyone. Don't miss out on the opportunity to make it yours – schedule a showing today! (id:22681)
Brand Realty Group Inc.
549 2nd Street W
Owen Sound, Ontario
This is a well established, quiet, residential neighbourhood with views of the west side escarpment. This 4 bedroom home has a prime lot with a large landscaped yard - so many possibilities! There is a very large primary bedroom with his and hers closets with ensuite privileges (with a walk-in shower and soaker tub) and a second bedroom on the main floor. There are two bedrooms on the lower level - with a second kitchen and a three piece bath. There is potential for rental income or an inlaw suite. The open concept kitchen is a delight to cook in with a gas stove and plenty of cabinetry. This house was totally renovated in 2009 and now boasts new windows as well as three heat pumps and air conditioning and fresh paint. Ask your Realtor to see this lovely home. (id:22681)
Royal LePage Rcr Realty
360 Frank Street
Wiarton, Ontario
Wanna go see the Owen Sound Attack in the 2024 season? You'll get to do just that with the purchase of this home. The Sellers are providing 2 tickets to any game in the new season for the Buyer. This adorable bungalow has been lovingly rebuilt from stem to stern. A new concrete foundation, all new plumbing, electrical, fixtures, flooring, lighting, bathroom and kitchen! A concrete driveway, new storm doors, decking at the front and back... what hasn't been newly finished? Tastefully finished and completed with care, this is a peaceful home to be moved into and enjoyed. Great location in Wiarton within walking distance to everything including the hospital, shopping, restaurants and the beautiful waterfront! There's a large primary bedroom with huge closet and a second spacious bedroom for the little ones or overnight guests. The kitchen is functional and friendly with a floating island for catching up with friends. The laundry room is bright and spacious and would make a great workspace. There's a new, barely used natural gas forced air furnace in the fully foamed 5 1/2 foot high crawl space. There's also a brand new central air unit for the warm days of summer. Whether downsizing or looking for your first home, this is one not to be missed! (id:22681)
Royal LePage Rcr Realty
362 Westwood Drive
Walkerton, Ontario
Have you been looking for an updated home with a double car garage, detached shop, situated on a lovely treed yard in a desirable area of town? This one is for you and ready for you to move right in! Come on into the welcoming foyer and see all this home has to offer. The main level features a spacious kitchen with island and access to large deck, dining area & bright living room, 3 bedrooms and a bathroom. On the lower level there is an cozy family room with wood stove, bedroom, bathroom, laundry room, and ample storage space or space to be made into a home gym, playroom, office or additional bedroom. To complete this package there is large yard that allows room for you to drive through to backyard and detached 16' x 24' garage/workshop, double wide concrete driveway, central A/C, F/A furnace and completely refreshed throughout. This one won't last long, call today to book a showing with your REALTOR®! (id:22681)
Royal LePage Rcr Realty
6 Mill Street
Elmwood, Ontario
Sweet Family Home. This unique home is situated on a lovely private treed lot in the village of Elmwood. The features on the mainfloor include a welcoming & convenient front foyer/mudroom, spacious living room, eat-in kitchen with black stainless steel appliance package, 2 bedrooms and bathroom. On the second floor there is an amazing master suite that comes complete with walk-in closet, ensuite, electric fireplace and furniture. The lower level has a great space for kids to play in the finished familyroom, large laundry room and tons of storage space. Additional features include F/A furnace, central A/C, attached garage, fenced yard, lovely patio with pergola and storage shed. What a great home for your family to enjoy! (id:22681)
Royal LePage Rcr Realty
243 Queen Street S
Paisley, Ontario
Welcome to Paisley, where opportunity meets charm! This 3-bedroom, 1.5-bathroom home is waiting for rejuvenation and personal touches. With TLC, it could be your perfect starter home. Enjoy the convenience of forced air heating, a bright kitchen overlooking a large backyard, and second-floor laundry. Located in a historic village known for eclectic shops and eateries, with rivers nearby for paddling and fishing. Don't miss out on this chance to own a piece of Paisley's charm! Schedule a viewing today. (id:22681)
Royal LePage D C Johnston Realty Brokerage
624 26th Avenue
Hanover, Ontario
Now with finished basement! Lovely raised bungalow within the Cedar East subdivision, close to many amenities. Walking into this open concept home you will notice the stylish raised ceilings in the living and dining area, as well as a walkout from the dining area to a 12' x 24’ partially covered deck. The kitchen offers beautiful cabinetry, quartz counters, and an island with bar seating. Heading down to the lower level you’ll find a bright family room and 2 more bedrooms that could double as offices or hobby rooms! Another full bath, laundry and storage also located on this level. Call today! (id:22681)
Keller Williams Realty Centres
230 Wiles Lane
Eugenia, Ontario
Welcome to 230 Wiles Lane, a rare opportunity to own one of the premier lakefront properties, featuring over 210 feet of pristine shoreline and offering unparalleled panoramic views that extend for miles. This meticulously maintained 4-bedroom walkout cottage is set on a spacious 0.8-acre level lot, perfectly blending comfort with the serene natural beauty of its surroundings. Upon arrival, you will be immediately captivated by the unobstructed vistas that greet you, ensuring every moment is accompanied by breathtaking scenery. The expansive, level lot provides ample space for outdoor activities, from family gatherings to leisurely relaxation, all while enjoying the tranquil ambiance of the lakefront setting. This cottage exemplifies true pride of ownership, having been thoughtfully upgraded to meet modern standards while preserving its charming character. Recent enhancements include a new fireplace, and a state-of-the-art heat pump system with individually controlled units for personalized comfort. The exterior has been refreshed with new siding, windows, and a durable metal roof, all designed to enhance both aesthetics and functionality. The home is fully connected with almost everything controlled from your phone. One of the highlights of this property is the spacious main deck, featuring a custom sail system that provides shade and adds a touch of elegance. Here, you can dine alfresco as you marvel at the sweeping lake views, watch the local wildlife, or simply unwind in the peaceful surroundings. The covered boat lift and private dock make it easy to explore the lake, offering endless opportunities for fishing, boating, and water sports. Located in a quiet and secluded part of the lake, 230 Wiles Lane ensures maximum privacy while still being easily accessible. For those looking to expand, the adjacent lot is available with a first right of refusal, potentially increasing the property size to 1.28 acres and offering future expansion opportunities. (id:22681)
Forest Hill Real Estate Inc. Brokerage
605 2nd Avenue S
Sauble Beach, Ontario
Here it is! A quaint Sauble Beach cottage on owned land, with all the features you are looking for! Let's start with the perfect location just a short walk to the beautiful sandy beach and the world famous Lake Huron sunsets or to the main street for a little shopping or evening ice cream cone. The cottage is in excellent repair and comes fully furnished inside and out with décor perfect for the beach lifestyle. The open concept layout features a cozy enclosed front porch for those rainy card game days, a living area with gas fireplace and patio door to the side deck, a lovely galley kitchen with eating area, and a 3 pc bath. There are two bedrooms with one having a walkout to its own private sitting deck for your morning coffee and a 3rd bedroom/sleeping area which has two built in bunkbeds to cozy up in. And what cottage would be complete without an adorable bunkie with two beds that the kids will love! Upgrades within the last 6 yrs include many new windows, siding, side deck, front flagstone walkway, approved septic system, standpoint well and gravel driveway. Currently fully rented for July and August, you can enjoy the quiet offseason this year and the significant income from prime time rentals. (id:22681)
Royal LePage Exchange Realty Co.(P.e.)
636022 Euphrasia-Holland Townline
Chatsworth (Twp), Ontario
94 acre corner farm with 70 acres workable, all in one field. Fence lines recently removed. Approximately 8 acres of maple bush. Farm entrances off the paved road and the gravel sideroad. Barn 57’6x95’, Shed 44’x60’ with doors on all 4 sides, antique barn 18’x27’. Land is open bottom - Harkaway Loam and Osprey Loam. Pristine setting for the 1100 square foot renovated home with separate yard area. New windows, steel roof, propane furnace, central air, spray foamed basement and interior walls; all in last 5 years. (id:22681)
Royal LePage Rcr Realty
636022 Euphrasia-Holland Townline
Chatsworth (Twp), Ontario
White farmhouse in a postcard setting on 94 acres. Filled with natural sunlight and clean lines, this farmhouse was fully renovated with a minimalist aesthetic and modern living in mind. Spacious mudroom, open living areas, kitchen with Fisher & Paykel appliances, full bath with double cast iron wall mounted sink; 2 bedrooms on the second level. Thoughtful design features throughout. Covered front porch with fenced in yard area, hot tub and outdoor shower. Outbuildings include shed 44'x60' with doors on all 4 sides, antique barn 18'x27' and bank barn - all providing great work and storage spaces. Amazing property with 70 acres of workable land that can be rented out. Located on a paved road just 20 minutes to Beaver Valley Ski Club (private), 30 minutes to Collingwood / Blue Mountain and 10 minutes to Markdale. (id:22681)
Royal LePage Rcr Realty
345 Clyde Street
Lucknow, Ontario
Nestled in the heart of the neighbourly town of Lucknow sits this turn-key family home. Upon entering the front door, you will find a spacious foyer with lots of room for coming and going. There is also access to the garage and 2-tiered deck from this level. Hop up a few steps to the upper level with open concept living space. First, you have the large kitchen with island and plenty of cupboard space. The dining area boasts hardwood floors and an abundance of natural lighting with both a skylight and the impressive arched windows and vaulted ceiling. Cozy up in the sunken living room in front of the gas fireplace. Down the hall are 3 bedrooms and updated (2021), modern main bath. The laundry is also conveniently found on this level. Head on down to the fully finished basement where you will first enter family room with wet bar, wood burning stove and patio doors that lead out to your backyard. An additional 4th bedroom, 3 piece bath and utility room for storage round out the lower level space. Many upgrades and improvement over the past couple of years including: Wood stove (2022), furnace/heat pump (2023), countertops (2021), appliances (fridge, stove, dishwasher - 2020) and shingles (2016). Beautiful backyard that backs onto the Nine Mile River. All of this located on a quite street with only an 8 minute walk to local amenities on the main street. (id:22681)
Lake Range Realty Ltd. Brokerage (Point Clark)
Pt Lt 98-100 Grey Road 12
West Grey, Ontario
Vacant Land, Make West Grey your home on this beautiful vacant property approximately 2 acre in size on the north side of Grey Road 12 just west of Markdale with Natural Gas at the road. Well maintained paved road with Municipal plowing. Close to the Beaver Valley, with hiking trails and skiing. The Beaver River and Lake Eugenia are just a couple sources for water activities, The Bruce Trail and other trails all close by. 5 minutes to Markdale for all your needs and a new Hospital that opened in September of 2023. 40 minutes to Blue Mountain. 30 Minutes to Thornbury and Georgian Bay. Close to groceries, restaurants and plenty of activity centres. Markdale Golf and Curling club is close and very active. Buyer to confirm own building approvals and permits from the authorities having jurisdiction over the property. (id:22681)
Sea And Ski Realty Limited Brokerage (Kim)
771 Gould Street
South Bruce Peninsula, Ontario
Welcome to your serene retreat in the heart of Wiarton! This 2-bedroom home exudes timeless charm and offers a unique opportunity to live by the water. Nestled on a quaint street, this property boasts stunning water views right from your backyard. Imagine sipping your morning coffee or hosting intimate gatherings while enjoying the tranquil beauty of the waterfront. Inside, you'll find a cozy yet spacious interior with ample natural light and a warm ambiance. The layout flows seamlessly, creating a comfortable and inviting atmosphere. This home's location is truly unbeatable, as it provides easy access to all the amenities Wiarton has to offer. From shopping and dining to parks and recreational facilities, everything you need is just a stone's throw away. Don't miss the chance to make this enchanting house your own. Embrace the serenity of waterside living in the heart of Wiarton. Schedule a viewing today and step into the peaceful lifestyle you've been dreaming of. (id:22681)
RE/MAX Grey Bruce Realty Inc Brokerage (Wiarton)
171 Ashgrove Lane
Meaford (Municipality), Ontario
Executive custom built home on a treed lot on Ashgrove Lane with stunning views of Georgian Bay! Very inviting setting with the home nestled beneath the escarpment and showcasing incredible sunsets to the west. An exceptional living room with floor to ceiling windows framing the backdrop of ultimate privacy – and a beautiful gas fireplace. The breakfast nook, with walkout patio doors to the deck and BBQ (with built in propane hookup), flows to the kitchen which has everything you need: built-in oven, gas range, stainless steel appliances, granite counter tops and a generous island with bar stools. The formal dining room features a lovely window overlooking the front gardens. A bright and spacious primary bedroom with ensuite and walk in closet, a laundry and a two piece bath complete the main floor. Upstairs are two bedrooms and a four piece bath – lots of space for family or guests. The lower level has family game night covered with a cozy gas fireplace and no shortage of entertainment space. The additional bedroom has both an ensuite and a sauna! An office/den and cold cellar round out this fully finished lower level. An attached garage and paved driveway make access easy while the detached 30x40 ft shop with in-floor heat is a rare find. Both garage and shop are ready to accept your Electric Vehicle Charger; they are equipped with 240 volt/60 Amp electrical receptacles that can be used for your Class 2 Electrical Charging System. A natural landscape with low maintenance flower beds and lots of trees make this a picture-perfect retreat. Water access to the Bay is just a few doors down; the ideal spot to launch a kayak. This delightful property is truly a special find. (id:22681)
Exp Realty
844 Princes Street N
Kincardine, Ontario
Welcome to 844 Princes St N, where timeless charm meets modern family living. This well-maintained, two-story century home features grand 10’ ceilings, 4 large bedrooms, and 2.5 baths, including an en-suite, making it ideal for a growing family. A large, stately living room provides a perfect space for family gatherings and entertaining. Ideal for family meals and celebrations, the inviting dining room and eat-in kitchen add to the home's charm. An additional family room offers plenty of space for relaxation and leisure. In the foyer, an elegantly curved staircase provides a stunning visual feature. Outside, the inviting front porch and spacious rear deck are perfect for entertaining, while the large lot offers ample space for play and relaxation. Located downtown and just minutes from the beach, this home provides easy access to local amenities and recreational activities. All measurements are approximate, and appliances are “as is.” Enjoy the 3D tour of this lovely property. (id:22681)
RE/MAX Land Exchange Ltd Brokerage (Kincardine)
248 Bruce Road 23
Kincardine, Ontario
LUXURY ESTATE ON 9.49 ACRES WITH GUESTHOUSE & INDOOR POOL! Come along with us and see this stunning custom built Oke Woodsmith estate home that provides awe inspiring panoramic views of beautiful Lake Huron. This home consists of 4 grand bedrooms and 4 bathrooms along with so many other amazing attributes, features and extras that are simply unimaginable! Let us begin with the grand foyer leading into a spacious living/dining room with vaulted ceilings along with an extremely high energy efficient ceramic heating system called a KACHELOFEN. Circle around into the updated eat-in kitchen with beautiful stainless-steel appliances and granite countertops. Proceed the other way to another grand living area highlighted with a beautiful stone fireplace. The main floor master bedroom with large ensuite sits just off the front foyer with direct access to the indoor pool. Let’s talk about that amazing indoor pool overlooking the world famous sunsets of Lake Huron. Bask in this large, heated pool with a built-in swim current system fully climatized with a Dectron unit that provides heat and humidity control in the pool area completed with a large sauna and a two-piece bathroom. The upper level provides 3 large bedrooms and another full bathroom. Proceed to the lower level and discover your very own private wine cellar, games and recreation rooms. The heating & cooling system for the home is supplied by two ground source geothermal units as well as the aforementioned Kachelofen and Dectron units. GUESTHOUSE-consists of 1325 sq ft 3 bed/2 bath home that has been totally renovated from top to bottom and is sure to impress. **EXTRAS** ICF foundation, ceramic tiled roof, pella windows (2-way opening system), copper accent on exterior bay windows, irrigation system, landscaping lights with driveway lampposts, all interior doors are solid wood, along with many more extra features. Properties like this are few and far between and only come along once in a lifetime! (id:22681)
RE/MAX Land Exchange Ltd Brokerage (Kincardine)
45 Grouse Drive
Oliphant, Ontario
Welcome to The Chameleon House on Grouse Drive, a stunning 3-bedroom, 3-bathroom raised bungalow perfectly situated on a sprawling 1.86-acre lot. This home offers the perfect blend of comfort and serene privacy, surrounded by the beauty of nature. This charming home features an updated painted interior, newer garage door and windows, a newer front porch with rock garden and flower gardens, and a newer deck in the back. The H6 Valour propane fireplace efficiently heats the entire house. The electrical panel was updated in 2017, and the electrical outlets and switches have all been modernized. The bathrooms have been recently renovated with new tiling and updated toilets and showers/tubs. The kitchen was remodeled in March with new tiles, appliances, cabinets, and an induction stovetop. The home also includes an updated water tank heater. Finally, both sheds on the property have been updated with vinyl siding, and roll-up door added to the big shed. Conveniently located just 10 minutes from Sauble Beach, 10 minutes from Wiarton, and minutes from the pristine beaches of Oliphant. Enjoy so many opportunities Oliphant's protected waters has to offer from swimming, canoeing, kayaking, boating, kiteboarding and fishing. Privacy is paramount here, with the lush surroundings creating a peaceful retreat from the hustle and bustle of everyday life. Whether you're enjoying a quiet evening by the fireplace or exploring the nearby beaches, The Chameleon House offers a lifestyle of comfort and tranquility. Contact your REALTOR® for a complete list of all home improvements. (id:22681)
Keller Williams Realty Centres
123 Ivy Drive
Georgian Bluffs, Ontario
Discover WATERFRONT LUXURY LIVING with this stunning 2018 custom-built home on Georgian Bay. With 3,000 finished square feet, this property offers panoramic views of the escarpment and both White Cloud and Griffith Islands. The heart of the home is a stunning custom kitchen featuring white cabinets, a large island with quartz countertops, and sleek black stainless steel appliances. The living room boasts vaulted ceilings, a cozy propane fireplace and an array of floor to ceiling windows with a large 9-foot patio doors leading to a spacious deck with glass railings, perfect for soaking in the breathtaking views. The main floor primary bedroom is a sanctuary with an ensuite bathroom, a walk-in closet, and direct access to the main bathroom, which includes a luxurious soaker tub. Another bedroom and an office space are also located on the main floor, offering flexibility for guests or remote work. The lower level features a walk out, unique and durable stamped concrete floors with in-floor heating and another propane fireplace in the family room. A large wet bar equipped with a full-size fridge, microwave and a separate dinette making entertaining effortless. Two additional large bedrooms and a 3-piece bathroom complete the lower level. The attached 2+ car garage “man cave,” features epoxy heated floors and a large TV, making it the ultimate retreat for parking, hobbies or relaxation. A gradual wood staircase leads directly to the water's edge, where you’ll find a charming bunkie with an outdoor shower and outhouse halfway down. Included with the property are a motorized boat lift, a motorized Sea-Doo lift, and an easily assembled pole dock. Enjoy the convenience of surround sound throughout the home and a generator that powers most of the property, ensuring peace of mind. This exceptional property offers a perfect blend of amenities, luxurious finishes, and unparalleled views, making it a dream home for those seeking waterfront living at its finest. (id:22681)
Sutton-Sound Realty Inc. Brokerage (Wiarton)
789 16th Street E
Owen Sound, Ontario
STOP SCROLLING AND LOOK AT THIS! So much larger than it looks from outside! This charming 3-bedroom residence is a perfect blend of comfort, style, and convenience. The main floor boasts a spacious bedroom, offering the utmost in accessibility and flexibility. The recently renovated 5 piece main floor bathroom is a sanctuary featuring contemporary fixtures and tasteful finishes, with a large storage room/laundry off the side. There's a huge kitchen with loads of storage. Both living room and family room have natural gas fireplaces to warm the space. Details such as the restored wide trim, original hardwood floors, French doors and radiators create a homey atmosphere while freshly painted walls throughout provide a blank canvas for your personal touch. Other updates include some windows/doors, electrical, natural gas boiler, and low maintenance metal roof and vinyl siding. As you step outside the spacious family room, you'll discover a covered deck, perfect for entertaining or simply unwind with a cup of coffee. Beyond the deck lies a large fenced in backyard, providing ample space for outdoor activities, gardening, or creating your own private oasis. The property also features a newly built garage, with hydro and oversized doors on each side for drive through convenience, offering secure parking or storage space for tools or toys. With plenty of parking available, 2 more bedrooms upstairs with a full bathroom, entertaining is a breeze. The kitchenette is a fantastic addition, providing a convenient and functional space for overnight guests or boarding family or tenants. It could also work as a great space for a small home business! Walkable to all eastside amenities. This home is not just a residence; it's a lifestyle. Imagine enjoying the tranquility of the backyard, and relishing the convenience of main floor living all while still having the space and function to entertain! This property is ready to welcome you home. (id:22681)
RE/MAX Grey Bruce Realty Inc Brokerage (Os)
265 4th Street Crescent
Hanover, Ontario
Custom built and meticulously cared for by it’s original owners, this 2 storey home is sure to impress. Located in one of Hanovers most desired subdivisions at the edge of town, just steps away from the walking trail along the saugeen river. As you enter through the front door you’ll notice the 2 level foyer and so much natural light coming into the home. There have been many updates throughout including hardwood floors, stone countertops, and an updated kitchen with beautiful white cabinets and stainless steel appliances included. Enjoy walkouts to your back deck from both the eat-in kitchen and the living room which also offers a gas fireplace. The formal dining room is adjacent to your kitchen and connects to the family room, a great layout for hosting company. Also on the main level is a powder room, and laundry/mudroom which provides access to the 2 car garage. Heading upstairs you’ll find 4 bedrooms, including the spacious primary bedroom with bay window, walk-in closet, and an ensuite with standalone shower and tub with tiled surround. A 4pc bath supports the remaining bedrooms, and down the hall you’ll find another great room which would make a perfect office, hobby room, or a 5th bedroom. The full basement is currently unfinished but offers the potential should you desire more space, with a rough in present for an additional bathroom. On sunny days you’ll be sure to enjoy your back yard, lined with fencing, gardens and mature trees. Come see this home for yourself! Call or text to book your tour. (id:22681)
Keller Williams Realty Centres
371 Bruce Road 13
Saugeen Indian Reserve #29, Ontario
Escape to your own waterfront-water view cottage on Bruce Road 13! This charming 3-bedroom, 1-bathroom cottage boasts breathtaking sunset views every evening. With a gentle rocky slope to the water, it's perfect for canoeing and kayaking adventures. Recently updated with a new roof, deck,(323 sq. ft.), approved septic and 3 pc. bathroom, this classic cottage comes fully furnished and ready for you to enjoy. Nestled on a spacious 60 x 200' lot with mature trees ,plants and an open backyard, there's plenty of room for relaxation and outdoor fun. Located just minutes from Southampton and Sauble Beach, you'll have easy access to amenities and dining options. Priced at $285,000, this waterfront gem is an ideal retreat to start making memories with family and friends. Don't miss out on this opportunity—call now to schedule your viewing! Yearly lease fee is $9,000 & service fee $1,200 (id:22681)
Wilfred Mcintee & Co Ltd Brokerage (Southampton)
Pt Lt 57 Concession 2 Wgr
West Grey, Ontario
38 acre lot. Great opportunity to develop to suite your needs - work and live on this great Durham, West Grey Property. Easy access to major anchor of Grey Rd 4 and Nearby Town of Durham with Hwy 6. Currently approximately 20 acres farm land with remainder mixed evergreen bush and some shrub land. A2 zoning on West portion, and A3 on the East half of the property. A2 and A3 zoning uses can include (but may not be limited to); agricultural and agricultural related uses, buildings and structurers; bed and breakfast establishment (Class2); equestrian center facilities; forestry; home occupation; home industry. (id:22681)
Wilfred Mcintee & Co Ltd Brokerage (Dur)
690 17th Street Crescent
Hanover, Ontario
This One Checks all the Boxes! Excellent area of Town backing onto the Greenbelt and Walking Trail. Very well maintained two story with four bedrooms on upper level. Finished lower level walks out to private fenced rear yard with inground pool (2020), hot tub and patio. Plenty of room on main level with eat in kitchen, formal dining room, living room plus family room. There is a bus service that will deliver your kids safely to any school in Hanover. This home is ideal home for Granny flat or large family. (id:22681)
Exp Realty
33 Lakefield Drive
Kincardine, Ontario
This one or two family home is very near completion - Two + Two bedroom with full in-law suite in the bright, spacious lower level. Lower level also has its own entrance by a side door and includes tidy kitchen, 3-piece bath, laundry, huge family / dining room with corner unit gas fireplace; and the two large bedrooms. The lower level can be closed off from the upper level. Mechanical room and laundry for the upper level is off of the secure lower level foyer. Home also features engineered hardwood floors throughout the main level, vinyl plank in main living areas and bedrooms down, with ceramic flooring at foyers and the three bathrooms. Quartz or granite kitchen countertops. Partially covered deck off of kitchen and from patio doors in master bedroom. Master has 3-piece ensuite. Concrete drive and walks, entire lawn will be sodded in season. Lakefield Drive is two blocks from the beach and walking path to the beach begins across the street from 33 Lakefield. (id:22681)
RE/MAX Land Exchange Ltd Brokerage (Kincardine)
930 17th Street E
Owen Sound, Ontario
Welcome to your new home! This charming bungalow townhouse boasts a stunning stone exterior and an attached garage for your convenience. Step inside to an open concept main floor that is perfect for modern living, featuring gleaming hardwood floors throughout. The cozy living room, with its gas fireplace, is the ideal spot to unwind, and the door leading out to the covered deck is the perfect place for enjoying your morning coffee. The heart of the home is the beautiful kitchen, boasting a stylish island that's perfect for meal prep and entertaining. The main floor also includes a luxurious primary bedroom with a walk-in closet and ensuite privilege, as well as the convenience of a laundry room. Head downstairs to the fully carpeted basement, where you'll find a large family room with another gas fireplace, offering plenty of space for relaxation and fun. This lovely home has everything you need and more – don't miss out! (id:22681)
Royal LePage Rcr Realty
26 Alice Street
Allenford, Ontario
Welcome to your perfect village retreat, where affordability meets charm in the heart of a quaint Allenford, centrally located close to Southampton, Sauble Beach and Owen Sound. Located on a large corner lot on a dead end street. This cozy and bright house offers a an ideal blend of comfort and convenience making it a perfect place to call home. Step inside to be greeted by a warm and inviting atmosphere. Take in the ambiance of the soft flickering glow of the gas fireplace in the cozy living room. The open-concept layout seamlessly connects dining, living and kitchen area. Enjoy peace of mind with recent upgrades, including new water heater (2023) new propane fireplace (2021), new electrical panel (2023) and all new energy efficient windows throughout (2023) But the allure of this property extends beyond the home itself. Outside, a spacious yard offers ample room for outdoor activities, gardening, or simply unwinding on the large deck. And for those who enjoy tinkering or pursuing hobbies, the 25'x25' heated garage provides the perfect space to work on projects year-round. Heated by a new propane garage heater (2022) and recently newly insulated (2022), you'll be toasty warm year round in your detached shop, complete with new, bright (2023) LED lighting. New steel roof and spray foam insulated ceiling on the shop ensures more peace of mind. Perfect for first time buyers or weekend getaway, this charming home offers endless possibilities for making memories and creating the life you've always dreamed of. Don't miss your chance to own a piece of village paradise – schedule a showing today! (id:22681)
Royal LePage D C Johnston Realty Brokerage
222 Willow Road
Kincardine, Ontario
Great starter home, rental investment or retirement home located at the end of a quiet dead end street on the south side of Kincardine. This 3 bedroom raised bungalow is a short 430m walk to Elgin Market Elementary School and under 1000m (4 blocks) to the beaches of Lake Huron. Large 66 ft. X 161 ft. lot will give you plenty of room for family activities and has a 8.4 ft X 24.9 ft. storage shed for keeping your seasonal possessions safe and dry. The whole basement has just been refinished with a $30,000 make over to create 2 large 20 ft. family rooms/recreation rooms, ample storage , a bathroom rough-in with a walk out to the rear yard from the lower level. A new sanitary sewer line has been installed from the street to the home and the natural gas service is installed to the home ( for the hot water tank). Take a look and see if this home will be the one to get you started on the path of home ownership. (id:22681)
RE/MAX Land Exchange Ltd Brokerage (Kincardine)
1053 Gibson Street
Wroxeter, Ontario
This three bedroom, two bathroom home in the welcoming village of Wroxeter boasts water views of the Maitland River and Wroxeter Mill Pond. Enjoy swimming and paddling in the summer, and ice skating in the winter, just steps away from your front door. Numerous improvements have been carried out here including a propane furnace (2024), propane hot water heater (2022), and 200 amp electrical panel (2021). With a steel roof, newer electrical and plumbing in some rooms, updated main floor bath and living room flooring, this turn-key house awaits its next owners. The attached, oversized garage has overhead doors at both the front and rear, and offers propane heat as well as a wood stove. The fully fenced rear yard is expansive and includes a screened-in three seasons sunroom. The home is close to walking trails, convenience store and post office, and is 10 minutes to Wingham, or 20 minutes to Listowel. (id:22681)
Exp Realty
203 Forler Street
Neustadt, Ontario
Stunning 5 bed, 3 bath bungalow for sale in Neustadt. This brick home is situated in an ideal location, on an over half-acre lot. The main floor features a living room with gorgeous vaulted ceiling, open concept kitchen and dining, primary bedroom with ensuite bath, two further bedrooms, and a 4 piece bath. Downstairs you'll find a spacious rec room with cozy propane fireplace, two further bedrooms, a 3 piece bath, office/den, laundry room (with laundry chute!), and plenty of storage. Further features are the oversized, attached garage, large deck, patio, central vac, storage shed, and more! Roof 2022; furnace serviced March 2024; New flooring and paint (main floor 2022, lower level 2020). (id:22681)
Royal LePage Rcr Realty
116 Golden Pond Drive
Gould Lake, Ontario
Amazing WATERVIEWS from this spectacular 2720 sq ft 3 bedroom, 2 bathroom Bungalow on a large 131ft x 229ft pie shaped lot zoned R3 on the very desirable Gould Lake Peninsula. The interior offers a open concept kitchen with sunken water view living room, inside complimented by hardwood maple flooring, ceramic tile along with linoleum in the laundry/foyer off of the oversized 22ft X 36ft insulated garage. The custom kitchen cabinetry is pine with ample storage and prep area there is also pine ceilings in the living room giving a feeling of warmth and rustic cottage charm. There are 2 good sized bedrooms on the main level with walk out decks also a 4pc nicely appointed main bathroom. Moving to the lower level there is a good sized bedroom with 3 PC bathroom along with a large family room and a walkout to the water view patio under the deck. The primary heat source is a forced air propane forced furnace with central air and wood stove in the family room which the current owner mainly uses as a heat source heating the entire home. There is also a workshop, storage area, utility room and cool. Follow your own pathway from the rear of the home to the private boat launch and slip with a swimming park area. This magnificent family home is centrally located close to Sauble Beach, Port Elgin, Southampton, Wiarton,Owen Sound and the Bruce Peninsula. There also so much to do right at your door with swimming, water skiing, boating, great fishing and the memory making camp fires. There is a 260 ft drilled well water supply with iron filtration and softener system, class 4 septic system and a 200amp breaker panel. Access to your new home is on Golden Pond Drive which is municipally maintained school bus route with Garbage/Recycling Collection. There is lake access in numerous areas and also offers a private boat launch with boat slip included. I thinks that has ticked all the boxes, Oh wait, one more........ You. (id:22681)
Royal LePage Rcr Realty
467 W 12th Street
Owen Sound, Ontario
Looking for your dream home with modern convenience and stunning features? Look no further! This beautiful 3-bedroom, 1.5-bathroom home is now available for sale. Featuring a finished attic bedroom and a saltwater pool, this property has everything you could ever need. Every aspect of the home has been renovated in the past 10 years with a careful attention to detail and craftsmanship. You'll fall in love with its unique charm and delightful elegance. Don't miss out on the amazing opportunity to make this property yours! (id:22681)
RE/MAX Grey Bruce Realty Inc Brokerage (Os)
6 Kearns Lane
Kincardine, Ontario
This pristine, lakeview lot in the heart of Kincardine is a rare find! Well located on a quiet lane that is maintained by the Municipality, this property is a dream location being minutes from the lake and the amazing shops, services and restaurants in Kincardine. Services and natural gas on Kearns Lane. Picture yourself viewing the best sunsets over Lake Huron from your back deck of your new home! (id:22681)
Wilfred Mcintee & Co Ltd Brokerage (Walkerton)
280 Coombe Drive
Kincardine, Ontario
Reflecting elegance and sophistication, this impeccably maintained, contemporary 1 1/2 storey 4 year old home, built by premier area builder Bogdanovic Homes, is now offered for sale in Stonehaven subdivision, a prestigious lakeside development in Kincardine. With its warm sense of community and only moments to downtown or the sands of Lake Huron, schools, restaurants or walking trails, this home provides all the elements for comfortable and easy care living. The modern home design emphasizes clean lines, large windows, natural lighting, function and simplicity, evident as you step inside the front door into a grand foyer, open to above and offering the convenience of an office or den with french doors for privacy; a two piece powder room and separate laundry room plus access to the double car garage. Beyond this functional foyer space, the home flows into the stunning kitchen, living and dining areas: the kitchen enjoys plenty of counter space and cabinetry, large waterfall island plus the added benefit of a walk-in pantry, every chef's dream; the great room is complimented by a gas fireplace and convenient built in shelving; the dinette area opens onto a covered porch and that private backyard complete with inground pool: an ideal space for indoor /outdoor living and entertaining! And last but not least, the main floor primary ensuite offering a walk-in closet, bathroom with drop-in tub and large custom tile and glass shower plus patio doors onto covered porch and that delightful backyard, the pool offering hours of fun on those hot summer days. The second level is graced with a loft area, open to below and is complimented by two bright, good sized bedrooms plus a 4 piece bathroom. And completing this very desirable home is a full, unfinished basement, yours to complete as desired. (id:22681)
RE/MAX Land Exchange Ltd Brokerage (Kincardine)
15 Newlands Avenue
Hamilton, Ontario
Welcome Home to this beautifully updated Crown Point property! This charming two-story home features a cozy front porch, perfect for enjoying your morning coffee or relaxing with your favourite novel. As you enter, you're greeted by a spacious living room with an abundance of natural light streaming in through large windows. The generous sized dining room is perfect for entertaining family and friends. The kitchen is modern and updated, with sleek countertops, stainless steel appliances, and ample storage space. Upstairs, you'll find three bedrooms, each comfortably sized and filled with warm natural light. The shared bathroom is conveniently located near the bedrooms and has been renovated with contemporary fixtures and a stylish design. Tucked away just off the primary bedroom, a unique sitting room serves as a private sanctuary within your home. As you enter, you're greeted by a cozy space designed for relaxation and tranquility. This is a peaceful retreat where you can escape the hustle and bustle of everyday life and indulge in moments of quiet reflection and relaxation. A fully fenced yard with detached garage serves as the ideal location for sitting under the stars and relaxing on warm summer evenings. Conveniently located within easy walking distance to all amenities, fabulous Ottawa Street shopping, QEW access, public transportation, and hiking trails! Open The Door To Better Living! TM and call for your private showing today! (id:22681)
RE/MAX Grey Bruce Realty Inc Brokerage (Os)
9 Penetangore Row S
Kincardine, Ontario
Situated in a prime location just a block away from the beach, this charming family home offers the perfect blend of tranquility, functionality & convenience. Boasting 3+1 bedrooms and 2.5 bathrooms, and over 2100sf of finished living space, this property is ideal for growing families looking for a place to call home. The spacious interior features a functional floor plan with ample natural light, creating a warm and inviting atmosphere throughout. The home offers a 2-stage geothermal forced-air heating and cooling which offers optimal comfort & efficiency. Outside, the property is adorned with mature trees including pear & cherry trees, providing a picturesque backdrop for outdoor gatherings and relaxation. A double-wide concrete laneway offers ample parking space for multiple vehicles, while the proximity to the beach allows for endless opportunities for fun in the sun. From the moment you arrive, you will be captivated by the curb appeal of this home, with its well-maintained exterior & attached double car garage. Step inside to discover a welcoming living space, perfect for entertaining family & guests or simply unwinding after a long day. The newly updated kitchen is the highlight of the home, equipped with an expansive island, modern stainless appliances and plenty of counter & cabinet space, making meal preparation a breeze. Upstairs, you'll find 3 bedrooms, including the spacious primary suite with cheater ensuite access. An additional bedroom can be found in the lower level which is conveniently located beside a 3 pc bathroom & could easily be converted into a home office or hobby room. Don't miss this opportunity to own a beautiful family home in an desirable town location. With its proximity to the beach, mature trees, and spacious interior, this property offers the perfect combination of comfort and convenience for you and your loved ones to enjoy for years to come. (id:22681)
Royal LePage Exchange Realty Co. Brokerage (Kin)
5 Noble Drive
Miller Lake, Ontario
Welcome to the Lakeside Home. Nestled in the sought-after Miller Lake community, this 3-bdrm, 3-bthrm home offers the perfect blend of comfort and style with waterfront views. On the main floor, you’ll find an inviting eat-in kitchen with an island and quality cabinets that leads to a spacious living space with a fireplace. The sunken family room with a wet bar is ideal for entertaining. The main floor is complete with two bedrooms and a full bathroom recently redone. Upstairs, is home to a master bedroom with a walk-in closet and re-finished ensuite. The home boasts many recent upgrades since 2021: new windows, lighting and flooring throughout most of the home, a new furnace, a driveway redone, septic lids, all rooms painted, work to crawlspace repair of foundation/pillars/joists, sump pump installed, industrial dehumidifier, deck boards replaced and outside drainage work. Located on a large corner lot, this home offers plenty of outdoor space to play or relax. 19 minutes from Lion’s Head and 22 minutes from Tobermory, you’re never far from all the amenities and natural beauty the North Bruce Peninsula has to offer. With easy access to the water, the Lakeside Home is your ideal year-round retreat. (id:22681)
Keller Williams Realty Centres
14 Bruce Road 40
Arran-Elderslie, Ontario
Welcome to 14 Bruce Rd 40, a spacious bungalow with a recent steel roof, a detached shop and a large bank barn, all on a beautiful 3.5 acre lot surrounded in rural country side. This 3 bedroom plus den bungalow measures 1500 SF above grade with an unfinished basement, a spacious eat in country kitchen and living room with beautiful field and pasture views. Bathroom recently renovated, furnace replaced (2015) and a wood stove in the basement to offset heating costs. Primary bedroom with patio doors to deck doubles as a main floor recreation room. 20' x 70' detached shop with 32' X 20' section insulated and heated with concrete floor and a 10’ roll up door. Large bank barn in good shape with foundation repairs over the years, excellent for storage or a few animals? Great location just off the Grey Bruce Line between Hanover and Owen Sound. 20+ parking spots. Enjoy peace and quiet with no neighbours close by and loads of space and storage. (id:22681)
Royal LePage Rcr Realty
403 Ridge Street
Port Elgin, Ontario
There are numerous benefits to purchasing this home. Let me show you! 1. **Location**: Situated in a prime area, close to essential amenities and a walking trail to the beach on Lake Huron. 2. **Spacious Layout**: Generous living spaces with an open floor plan that enhances natural light and flow. 3. **Custom Kitchen with Upgrades Included**: Aya kitchen cupboards, black s/s appliances, oversized island, quartz countertop & gas stove. 4. **Outdoor Space**: A beautifully landscaped yard, fully fenced with beautiful plated trees (Japanese Cherry, Korean Lilacs, and Wisteria) ?? Adding extra privacy. Covered patio area perfect for relaxation and entertaining. 5. **Investment Potential**: The property is in a thriving and growing community. Solid maple flooring with driftwood finish through the main floor (including bedrooms). Spa-like ensuite. Double sinks in both main floor bedrooms. Plenty of storage space. Walk-down from garage to basement laundry room. Fully finished basement with n/g fireplace. Providing 5 bedrooms, 3 full bathrooms on 2 finished levels. No need to wait move right in. Friendly neighbors and an active community enhance your quality of life. Would you like more details on any specific aspect or to schedule a private viewing? Contact your REALTOR® Today. (id:22681)
Royal LePage Exchange Realty Co.(P.e.)
26 Martha Avenue
Chesley, Ontario
Nestled in the heart of the most sought-after neighbourhood in Chesley, this exquisite 4-bedroom, 3-bathroom executive home offers an unparalleled blend of elegance, luxury and comfort. Cathedral ceilings soar overhead as you enter a bright and airy living room, framing a natural gas fireplace that creates a cozy focal point for gatherings and relaxation. A spacious kitchen, complete with a stylish island and bar stool seating, is perfect for casual dining or socializing while cooking. Just off the kitchen, step into the inviting Van Dolder’s three-season sunroom, where you can bask in natural light and enjoy the serenity of the outdoors in comfort and style. The formal dining room boasts a majestic 14’ tray ceiling, adding grandeur to every mealtime experience or the perfect location for your Rockefeller Christmas tree during the holiday season. In the north wing, you’ll find a 3-piece bathroom and three generously sized bedrooms, including a luxurious primary bedroom complete with a spacious walk-in closet and 4-piece ensuite. Descend to the fully renovated basement rec room, designed for entertainment and leisure. Here, you'll find ample space for a pool table, seating by the fire, a cozy wet bar for refreshments, and a built-in entertainment system for movie nights or game days. An additional bedroom, 3-piece bathroom, endless storage and room for your home gym complete the lower level. Boasting a tranquil atmosphere, meticulously maintained lawns and gardens, a spacious 2-car garage complete with basement walk up, and a sprawling 95.5' x 209.5' lot, your property will be the perfect for outdoor gatherings and peaceful relaxation. Whether you're seeking a peaceful retreat from city life or a place to create lasting memories with family and friends, this home is waiting for you. Don't miss your chance to make this dream home your reality today! (id:22681)
RE/MAX Grey Bruce Realty Inc Brokerage (Chesley)
RE/MAX Grey Bruce Realty Inc Brokerage (Tara)
536 11th Avenue Unit# 501
Hanover, Ontario
Care free living. This two bedroom, two bathroom condo is very well maintained and is located in the Heart of Hanover. The home features hardwood flooring, eat in kitchen, and large ensuite. The condo is just a short walk downtown to banking, groceries, pharmacy and post office. Building offers a large common room, elevator, security entrance, storage and private parking. Don't miss your opportunity to view this property. Available for immediate possession. Call today to book your viewing. (id:22681)
Wilfred Mcintee & Co Ltd Brokerage (Walkerton)
221 Pellisier Street
Eugenia, Ontario
With thoughtful features that emphasize the natural beauty of its surroundings, this 4-bedroom, 3-bath home is your retreat from the everyday. Step into the great room, with its abundance of windows and a wood-burning fireplace wrapped in stone, that invites you to kick back, relax, and maybe host some epic gatherings. It’s the kind of space that becomes the backdrop for your best memories, opening up to a backyard that’s ready for anything from garden parties to starlit hot tub soaks. Imagine a home that’s as perfect for a lively Saturday on the ski slopes as a lazy Sunday morning with a coffee near the lake. Here, every corner tells a story and every space invites you to make it your own. Plus, if you're eager to put your own twist on the design, this home is an ideal canvas. Whether you’re looking to enhance a few details or redesign a room, we can ignite your creativity with inspired ideas that will transform this property into something truly extraordinary. This space is one of a kind, where every day feels like a getaway. This home blends the energy of village life with the feel of the countryside. The kitchen is bright & welcoming. A main floor bedroom with a balcony & a 4-piece bath are perfect for overnight guests. The upper level has 2 bedrms, each with a Juliet balcony, a 2nd bath & a large walk-in closet. The primary bedroom, separate from the rest, is where you'll find a sitting area, a walk-in closet, & a 3-piece bath. The lower level offers a bar area, laundry room, & a sauna for relaxation après-ski. The innovative layout is great for hosting friends and family gatherings. Outside, a double-car garage with a loft holds the potential for transformation into a separate entertaining area. The lushly treed lot provides privacy year-round, with a backdrop of open space where the Beaver River flows from the lake, eventually leading to Eugenia Falls. If you're looking for an active atmosphere or a moment of relaxation, this property has you covered. (id:22681)
RE/MAX Summit Group Realty Brokerage
WHAT PEOPLE ARE SAYING
Featured Comments
“Shannon took the time to learn what we liked, and what we didn’t. As first time buyers, we had quite a learning curve, and she was very patient in teaching us. She went the extra mile to find just the right home we both loved, and was as excited for us as we were!”
Doug & Sue Reider
WOODFORD, ON
“We have worked with Shannon Deckers now on three real estate transactions! She always goes above and beyond to make things work out. Her dedication to her job, whether assisting in a sale or finding that dream property, shines through in all she does. Truly a pleasure to work with!”
Jennifer Ageeb
OWEN SOUND, ON
“Shannon did an amazing job selling our house in record time! She really goes above and beyond! I would highly recommend her as a realtor for both buying and selling.”
Charlene Hellens
KITCHENER, ON
FEATURED PROPERTY LISTINGS
The Best of Real Estate in Grey and Bruce
Explore Grey & Bruce Communities
AREAS OF INTEREST
SEARCH>>
ONTARIO’S CREDITS AND PROGRAMS
You Could Be Saving Money!
Owen Sound, Ontario
Where Is Owen Sound?
Owen Sound, Ontario lies approximately two hours northwest of Toronto and is a central hub for all destinations in Grey and Bruce counties. Located approximately 30 minutes from Blue Mountain, one of Ontario’s most popular skiing and snowboarding destinations. Owen Sound and the surrounding area is warmly called home by over 30,000 people living at the base of Georgian Bay, where the Sydenham River and Potawatomi River converge. In the summer months you will find Owen Sound to be a thriving city in close proximity to Sauble Beach, a very popular destination for both local traffic and tourists alike, as well as many smaller towns with lots of activities and venues for recreation and relaxation. Owen Sound serves as a meeting point of four of Ontario’s provincial highways: Highway 6&10 from the south, Highway 26 from the east, and Highway 21 from the west.
Being established in 1851, Owen Sound includes many different types and styles of homes for sale. A prospective buyer will find century homes with original hardwood flooring and crown mouldings, intimate war-time houses suitable for retirement living or small families, split level bungalows, updated retro houses and a more modern flare of newly built houses in suburbs throughout the town.
Nature, Outdoors, and Activity
Buying real estate in Owen Sound means you can spend your days doing things most people only dream of. In Owen Sound you can experience snowboarding and skiing, snowshoeing and hiking the Bruce Trail in the winter, the kilometers-long sand beach and waters of Sauble Beach and Port Eglin in the summer. You can live in some of Ontario’s most beautiful scenery if you invest in Owen Sound real estate. Owen Sound itself boasts a beautiful harbour, with many walking paths, trails, and parks to enjoy the extensive waterfront.
If you desire to escape the fast-paced city life with your own piece of land on which to build the home of your dreams, I can help you to find the perfect vacant lot or land for sale in Owen Sound. With both budget and luxury home builders in the area, incredible landscaping professionals and top-notch tradespeople, no size or complexity of home build is too great or small.
There are many homes for sale in Owen Sound and Grey Bruce areas, and with my extensive knowledge of the local area and my commitment to learning you and your likes and dislikes, I am confident that I will be able to find not just house that you like, but a place that you can call home.
Education
Local Amenities and Attractions
Owen Sound is also home to the Owen Sound and District Farmer’s Market; a local market that is open every Saturday morning throughout the year. The Market hosts a wide variety of local artisans and growers, and has been in the same location since 1868. Many other markets exist within a short drive from Owen Sound, in places such as Keady, Port Elgin, Southampton, Wiarton, Meaford, Thornbury and more!
If you are considering buying real estate for sale in Owen Sound, and you love to fish, then this is the place for you. Owen Sound’s annual Salmon Spectacular is famous and draws participation from all over Canada and the United States each year. Additionally, some of the largest rainbow trout in the world have been caught in Owen Sound.
RRSP HOME BUYER'S PLAN
This program allows you to withdraw up to $25,000 from your RRSP to buy or build a new home.
You can also use it to buy or build a new home for yourself or someone you know with a disability.
Home buyer's tax credit
The First Time Home Buyer Tax Credit is a non-refundable tax credit that helps homeowners recover closing costs such as legal expenses and inspections.
First-time buyers can claim up to $5,000 for the purchase of a qualifying home on their personal tax return on the year of purchase. You could net up to $750! However, you cannot have lived in another home you or your partner owned in the previous 4 years.
If you have a disability (I.e., you are eligible for the disability tax credit) or if you bought the house to improve accessibility for someone who is disabled, you do not have to be a first-time home buyer.
Genworth Canada Energy-Efficient Housing Program
Land Transfer Tax Refunds for First-Time Home Buyers
Under this program, if you’ve never owned a home anywhere before – ever – you could quality to receive a refund of the land transfer tax for the first $368,000 of the value of the home. The maximum amount of the refund is $4,000.
The biggest hurdle in qualifying for the maximum amount of this program is that all purchasers of the home must be first-time homebuyers. If one or more of the purchasers has owned a home anywhere in the world previously, the amount will be reduced.
GST/HST Tax Credit
The GST/HST new housing rebate gives back some of the GST or the federal part of the HST you paid – up to $1,500 – for new or substantially renovated house that is your primary place of residence provided that you meet all the eligibility requirements.
CMHC Green Home
If you buy, build or renovate for energy efficiency using CMHC-insured financing, you could receive a 15% rebate for building a home to ENERGY STAR standards or up to 25% for building a home to R-2000 building standards.
Northern Locations Energy Credit
Those living in a qualifying location can take advantage of the Northern Ontario Energy Credit. This tax credit allows single people to receive a credit on their taxes of up to $151 and allows families (including single parents) to receive up to $232.
The purpose of this program is to help Northern Ontario residents with the higher energy costs they face living in the north.
Ontario Every And Property Credit
Non-seniors can receive up to $1,043 while seniors can receive up to $1,187. Even students can receive a credit of $25 if any of their costs were related to energy costs, and if you live on a reserve or in a public long-term care home, you can receive up to $232.
Options For Homes
They also offer a Condo 101 class that explains what someone should look for then they purchase a new condominium.
Habitat For Humanity
You can be a homeowner! Get of the rent rut with Habitat for Humanity. This group helps low-income families build and buy simple, decent quality, affordable homes through a no-interest mortgage with payments set at less than 30% of gross income. Instead of a down payment, families contribute their sweat equity
Municipal Land Transfer Tax Rebate Program
If you are a Canadian citizen or a permanent resident living in Toronto and you’re ready to buy your first home, don’t forget to register for the land transfer tax rebate. In conjunction with the provincial tax credit, you can get up to $4,475.00 back from the land transfer tax you pay when you buy your home.
Both new and existing homes qualify, but neither you and/nor your spouse can ever have owned a home before at any time anywhere in the world. Don’t delay, because to receive the entire rebate, your application has to be reviewed by the City of Toronto before the 10-day deadline is up!
Daniels FirstHome Boost Program
Daniels FirstHome has an innovative payment plan that is much more flexible and achievable in the midst of today’s fluctuating new mortgage rules. With locations throughout the Toronto area, this builder offers condos and townhomes in attractive neighbourhoods aimed at first-time home buyers.
The program offers an interest-free, 20-year forgivable loan for 10% of the down payment that, when added to the 5% that you need to put down, “boosts” your down payment to 15%. On top of that, you could also qualify for an additional $25,000 in financing. You don’t even have to have the whole 5% up front. All you need to get started is $3,500 when you sign the Agreement to Purchase and Sale, and then you can pay $1,000 a month after that until you reach the required 5%.
House hunting for first-time homebuyers: is there a right way
A lot of buyers, especially first-timers, worry about whether or not they’re going about their home search the right way.On the one hand, buyers...
Getting Your Home Ready For Winter
Are you ready for winter's arrival? It’s right around the corner, and while the first snowfall takes many of us by surprise, winter comes at roughly...
10 Essential Things To Do While Closing Up Your Cottage
It’s not quite winter yet, but it’s only a few months until we’re back in the cold season. Here in Owen Sound, many residents are also cottage...

