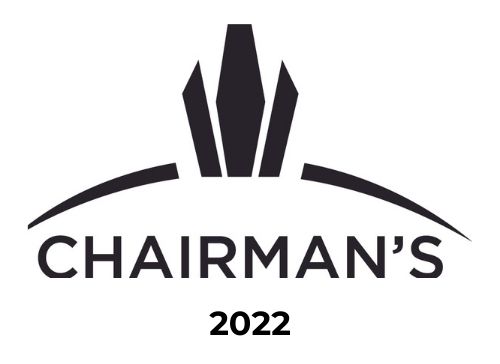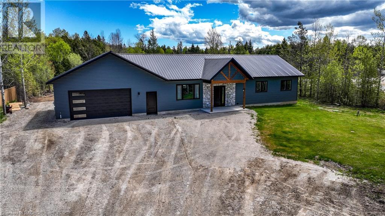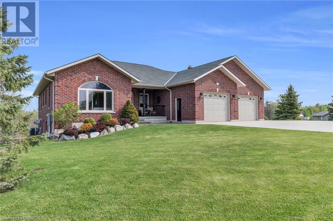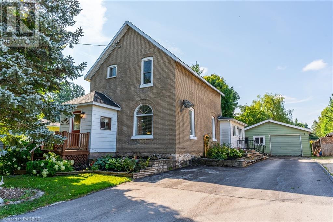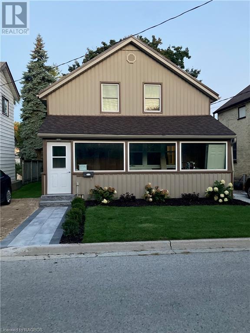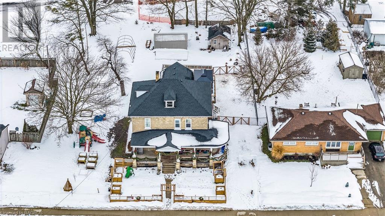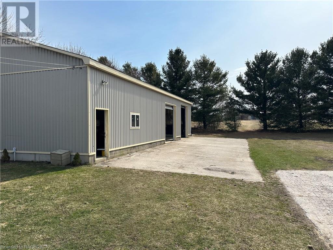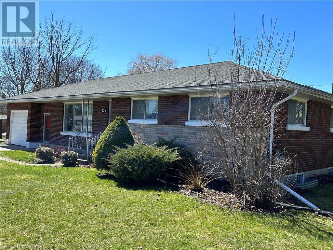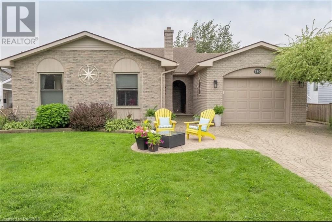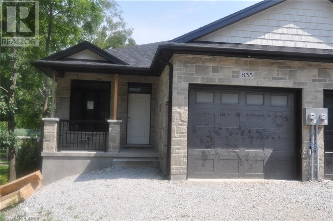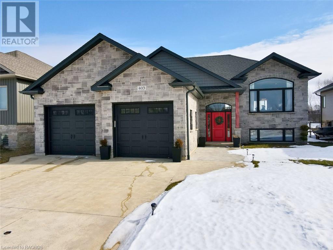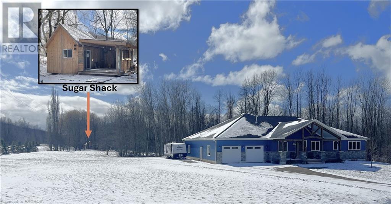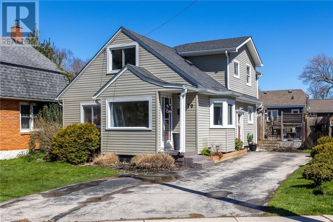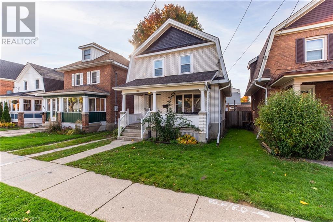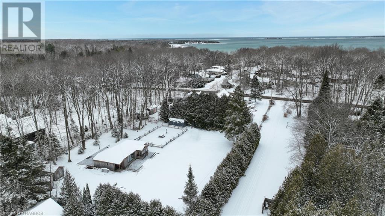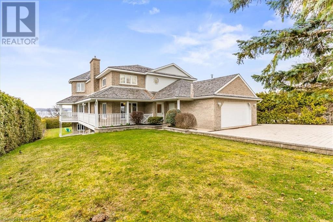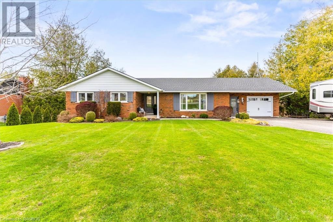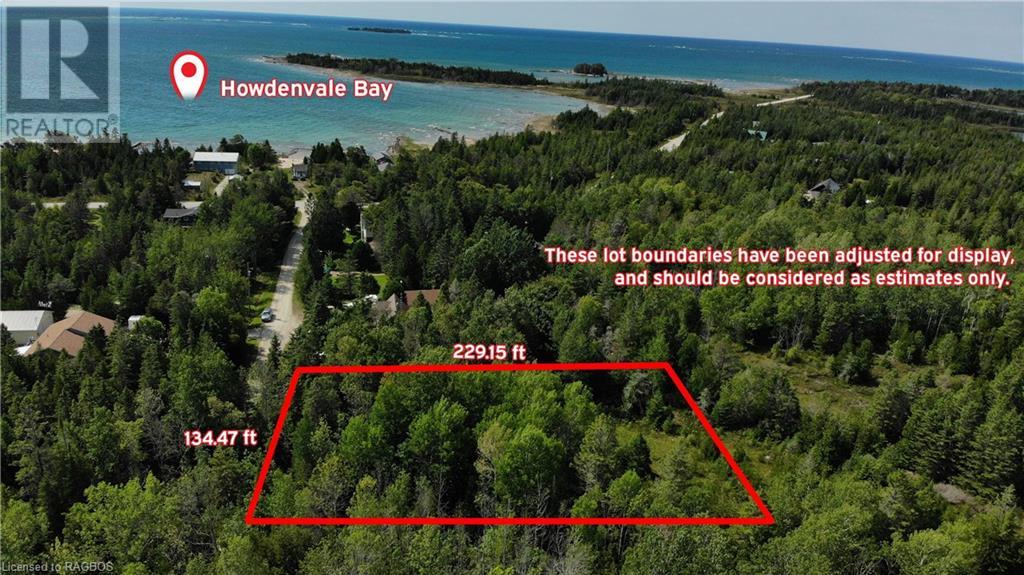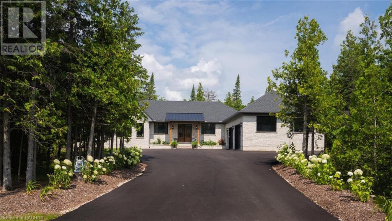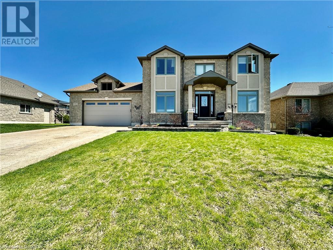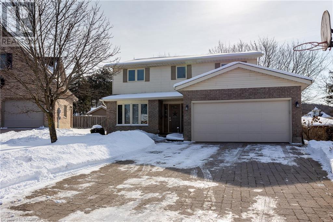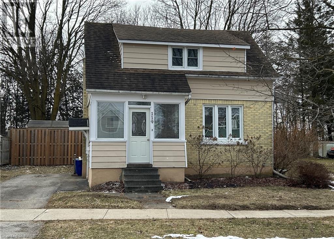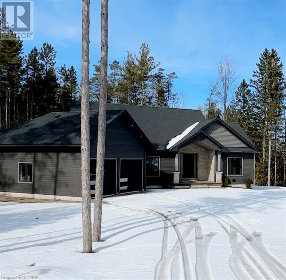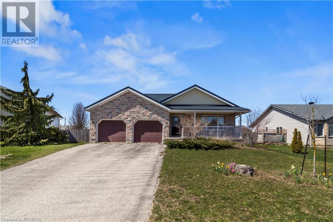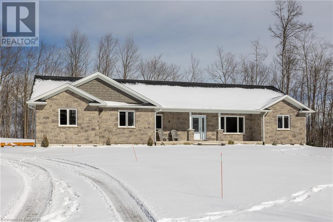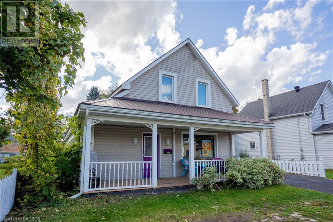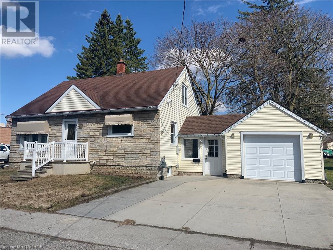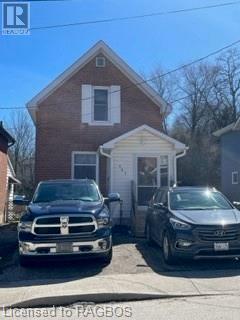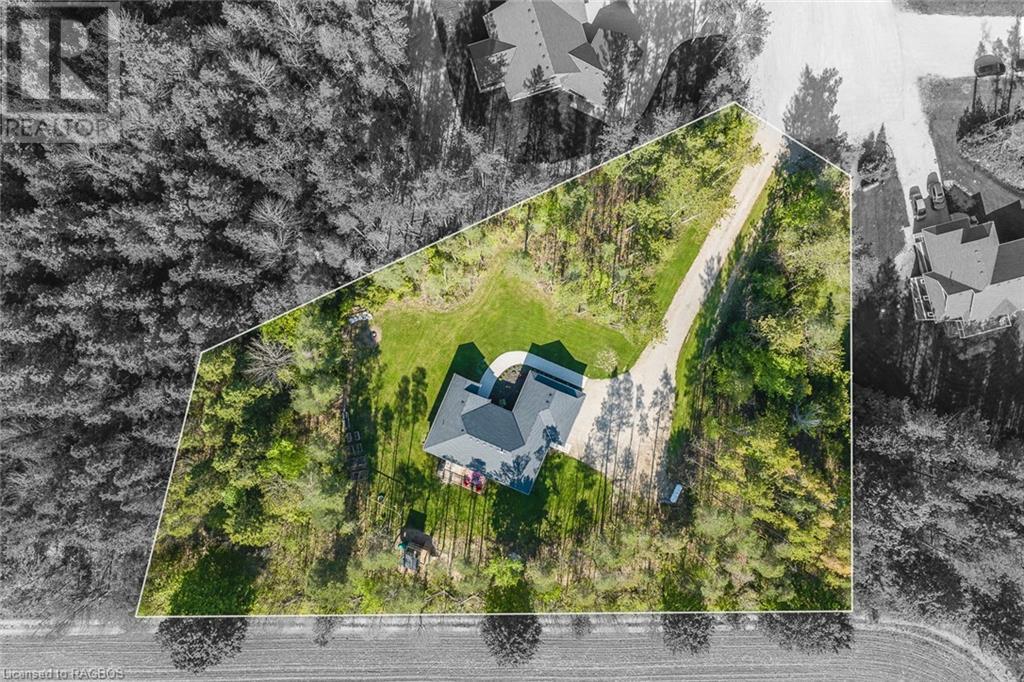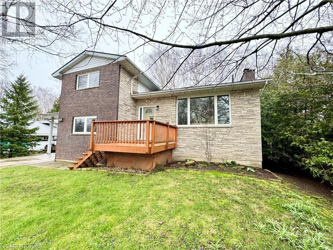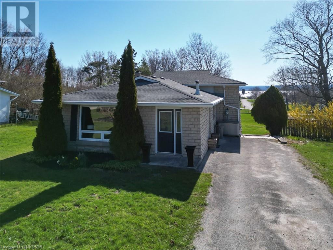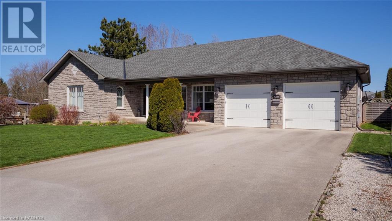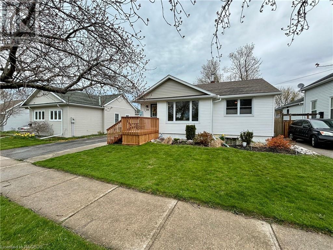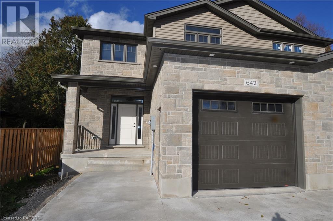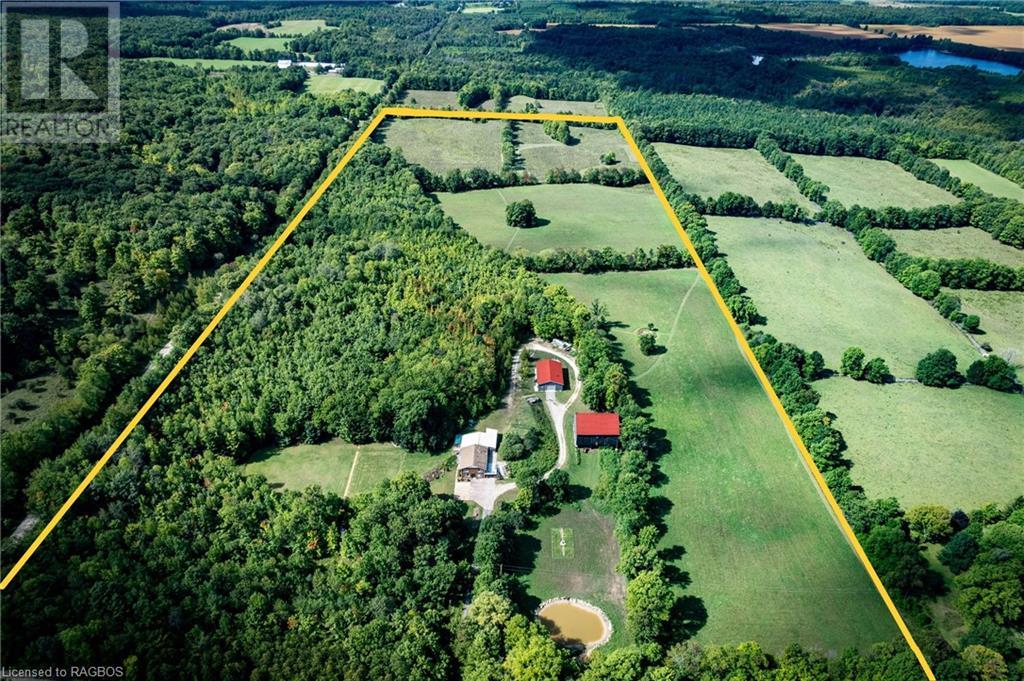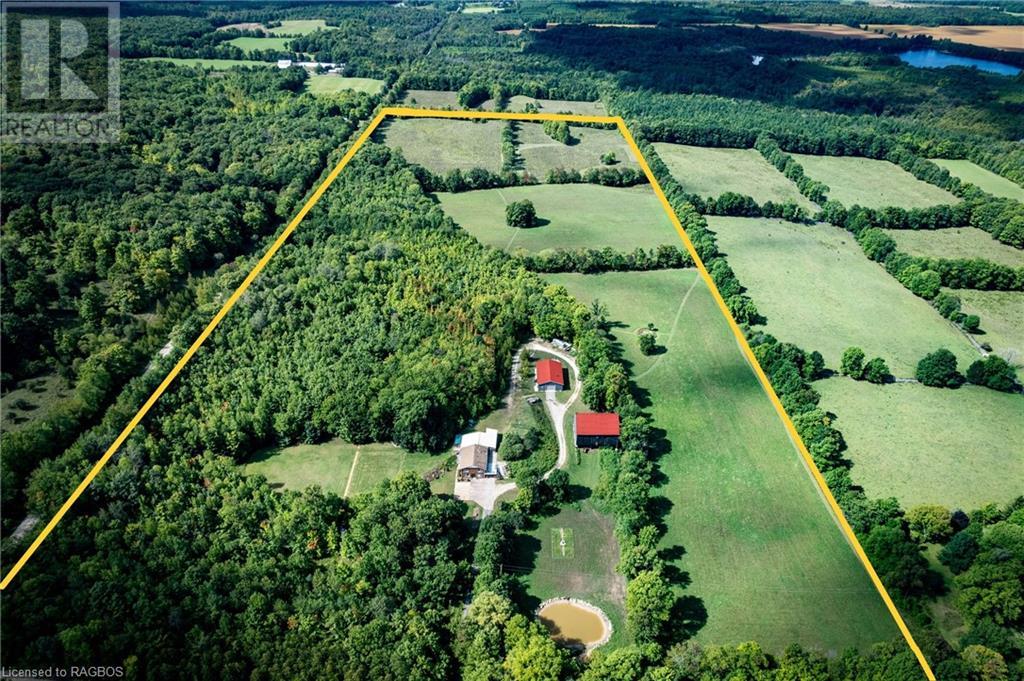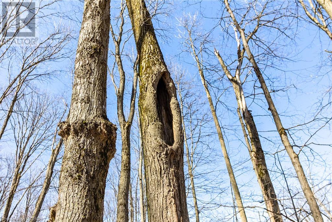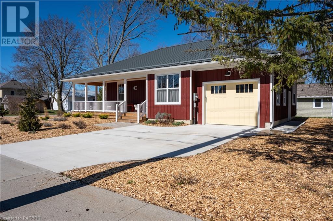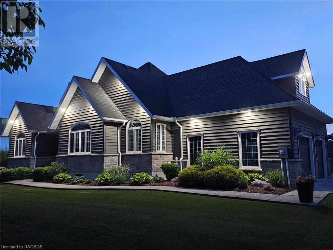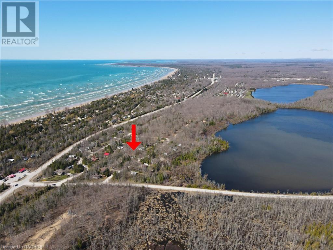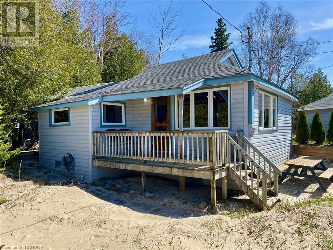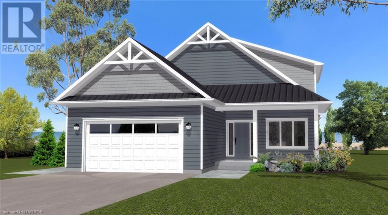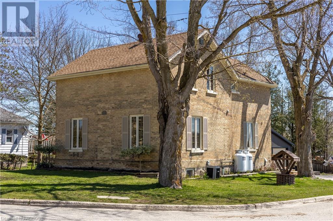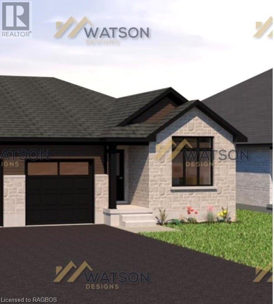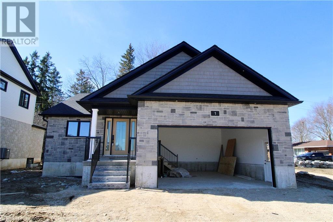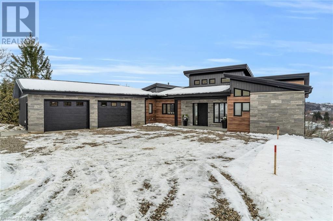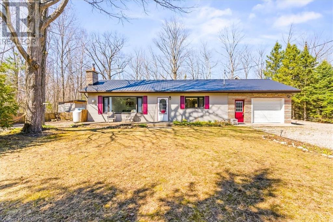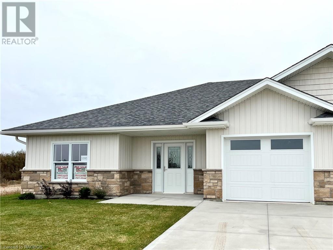GREY & BRUCE COUNTIES
Find & Sell
Your Home
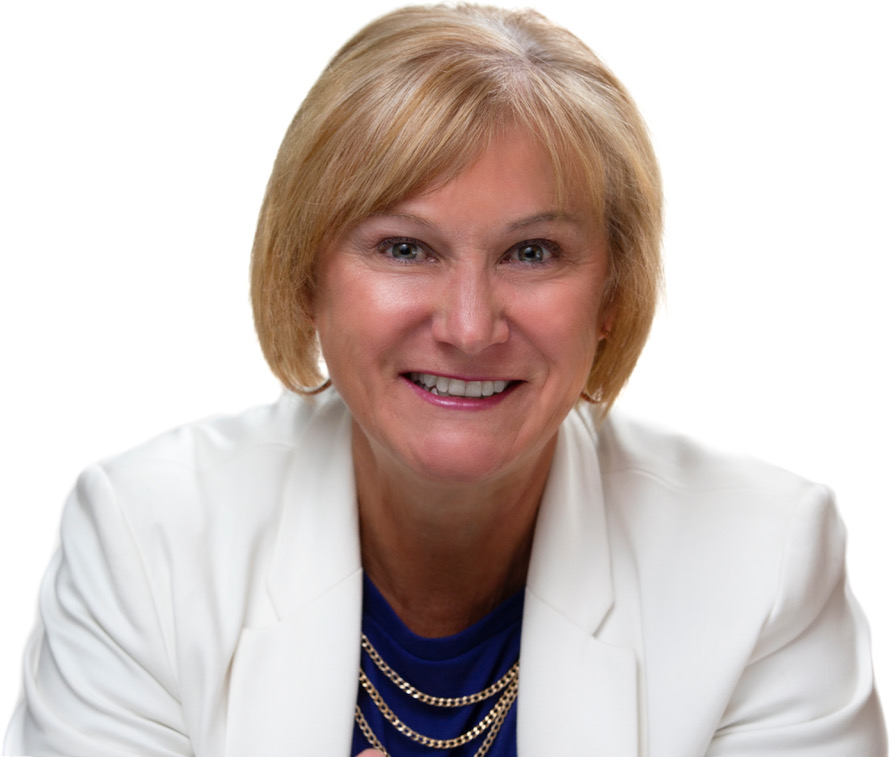
SHANNON DECKERS
Not Just Another Realtor®
Welcome. It is my sincere hope that you come to see the potential that Grey Bruce has to offer you.
As a skilled full-time realtor, I am dedicated to guiding you through purchasing and selling real estate in Canada’s playground. Let’s walk through it together and find the place for you to call home.

Extensive experience in the Owen Sound area

Specializes in buying and selling residential, rural properties

Has the local knowledge needed for buying and selling in Grey & Bruce Counties
YEAR EXPERIENCE
HOUSES PURCHASED
HOUSES SOLD
BOTTLES OF PERRIER
SHANNON DECKERS
Why Choose Us
Honesty
Truthful assessments and real estimates based on current markets.
Availability
Always ready to set up viewings and meet at your convenience. Only ever a phone call away, Shannon is quick to reply with useful and knowledgeable information.
Determination
Working tirelessly to find the best house at the best price, and showcasing your home in the best possible light.
New Listings
3 Pierce St N
Oliphant, Ontario
Welcome to your perfect retreat just a short walk from the picturesque shores of Lake Huron, boasting pristine beaches and a sprawling marina. Here, you can indulge in the lakeside lifestyle, whether it's enjoying leisurely swims, exciting boating adventures, or simply basking in breathtaking sunsets. This newly constructed home offers modern comfort and style in a serene setting. Features include in-floor heating, durable steel roof, heated garage, and a covered back porch overlooking a spacious yard with a pool. Inside, the kitchen boasts stainless steel appliances and quartz countertops, while the master suite includes two large closets and a luxurious walk-in shower. With 3 bedrooms and 2 bathrooms, there's plenty of space for your family or guests. Conveniently situated near Wiarton and Sauble Beach, you'll have easy access to amenities such as schools, hospitals, shops, and restaurants. Outdoor enthusiasts will love the proximity to ATV and snowmobile trails. Embrace the opportunity to call this beautiful home your own and seize the chance to create lasting memories in a space that radiates warmth and elegance. Don't let this rare opportunity slip away – make it yours before it's too late! (id:22681)
Keller Williams Realty Centres
124 Balaklava Street
Paisley, Ontario
STUNNING BUNGALOW on 2+ ACRES IN PAISLEY WITH SHOP! You will be impressed with this extraordinary home nestled on a oasis of trees and tranquility in the amazing community of Paisley! Meticulously cared for is this 2035 sq. ft. 2008, custom built 2+1-bedroom, 3-bathroom residence that exudes elegance at every turn with oversized double car garage featuring stairs to the basement. Step inside, and you'll be greeted by an expansive and elegant living space bathed in natural light, courtesy of massive windows that frame breathtaking views of the meticulously landscaped grounds. The great room consists of a gourmet kitchen that would delight any chef, featuring a massive island with seating, custom maple cabinetry and granite countertops, Relax in the dining room and magnificent living room with fireplace. The primary suite is a sanctuary of its own, boasting a spacious layout, spa-like bathroom and walk in closet. Additional bedroom and main full bath provide ample space for family or guests. Descend into a haven of comfort and entertainment with the basement featuring 9 ft. ceilings, family/games room with fieldstone fireplace/wood insert, well-appointed bar, designed for both functionality and style, additional bedroom, 5 pc. bath, laundry and utility room. A walk-out feature connects the interior seamlessly with the outdoor spaces. Imagine hosting summer barbecues with friends and family on the 800+ sq. ft deck. 34' x 40' insulated shop with one piece bathroom, woodstove, water and overhead storage. 25 minutes to Bruce Power and Lake Huron. This property will exceed your expectations and redefine the way you experience home! Schedule a viewing today! (id:22681)
Wilfred Mcintee & Co Ltd Brokerage (Walkerton)
555 Mary Street
Wiarton, Ontario
Step into the charm of yesteryear with this beautifully maintained century home, seamlessly blending original character with numerous updates. Boasting 3 bedrooms and 1.5 baths, this residence offers a perfect blend of historic allure and modern comfort. The main floor hosts a laundry room and a 2 pc bathroom. The heart of the home is a spacious eat-in kitchen, adorned with timeless details, and featuring sliding doors that open to a welcoming deck – perfect for entertaining or enjoying a quiet morning coffee. Revel in the seasonal glimpses of Georgian Bay, adding a touch of nature's beauty to your daily life. Situated on a beautiful large DOUBLE LOT, this property provides ample outdoor space perfect for entertaining or the potential to expand or explore other options that may be possible. Complemented by a garage/workshop for the hobbyist or DIY enthusiast. A delightful enclosed front porch welcomes you and sets the tone for the warmth and character that permeate this home. Nestled on the flats in Wiarton, this residence ensures both tranquility and accessibility, being in proximity to all amenities. Immerse yourself in the unique blend of history and modernity that defines this century home – a truly special offering for those seeking a home with a story to tell. (id:22681)
Sutton-Sound Realty Inc. Brokerage (Wiarton)
109 Colborne Street S
Walkerton, Ontario
Charming Renovated Gem close to Downtown Location! Stepping into this home that has been meticulously renovated to blend contemporary comforts with timeless charm. Every detail has been carefully considered to create a space that feels both fresh and welcoming. Boasting three bedrooms, two bathrooms, and a host of desirable features, this home offers comfort and style. Spacious eat-in kitchen is perfect for family gatherings and entertaining friends. Enjoy the luxury of modern appliances and ample counter space, making meal preparation a breeze. Bask in the natural light that floods through high ceilings, accentuating the beauty of the gorgeous hardwood floors. The seamless flow between rooms creates an open and airy ambiance. Escape to your own private oasis in the generously sized backyard. Whether you're gardening, playing, or relaxing, this outdoor space offers endless possibilities for enjoyment. There is also an attached garage located at the rear of the house. This tranquil neighborhood setting with the convenience of downtown just moments away. Explore local shops, restaurants, and entertainment within a stone's throw from your front door. Unwind and soak in the neighborhood charm on the enclosed big front porch. It's the perfect spot to sip your morning coffee or enjoy a quiet evening with a book. Don't let this opportunity pass you by! (id:22681)
Exp Realty
3 Clarke Street S
Clifford, Ontario
This Victorian home is brimming with character and potential; from its stained glass windows to its 9ft high ceilings, and original details. Impressive 5 bedroom, 3 bath has ample space for the entire family. The unfinished walk-up attic provides endless possibilities. Step outside to a covered wrap-around porch, perfect for sipping your morning coffee. On the property you'll find apple trees, a pear tree, blueberry bushes, a plum tree, raspberries the list goes on.There's potential to section off a part of the house for an in-law suite. Large 15ftx24ft above ground pool awaits, though it will need a new liner to shine in its full glory. There's also a fenced in area designed for a dog run. As you enter the property, you'll be welcomed by the sight of sunflowers, commercial playset and garden boxes. The kitchen has newer appliances. As for location, it's ideally situated close to parks, downtown, and just a short walk to the ball diamond, roller rink and library. This home has plenty of natural light that beams throughout the entire home and provides ease of comfort for the entire family. 14'x10' Shed. 20'x11' Metal Shed. (id:22681)
Exp Realty
5 Uranick Lane
Arran-Elderslie, Ontario
Welcome to 5 Uranick Lane! Experience the perfect blend of natural beauty, serenity, and modern comforts. This stunning property is opposite Arran Lake Conservation Area, offering outdoor enthusiasts and nature lovers a haven. From all season fishing to water sports, immerse in Arran Lake's breathtaking beauty—tranquil waters and stunning sunsets. Relax in your sunroom, capturing the essence of serenity each Sunset. Neighboring properties create a little community, with privacy and spacious lots adorned by trees and fields. Enjoy the convenience of a municipally maintained road in Bruce County, embracing a rural lifestyle without sacrificing that snow plough or garbage collection! This property offers more than a home. With 1000+ sqft storage below and a garage for one car, your belongings and vehicles are secure. A recently renovated home makes this an easy move in. The outdoor experience is complimented by a large deck with a beautiful stone gas fireplace. 5 Uranick Lane—where beauty meets tranquility. Call now to view this remarkable property. Your dream home awaits! (id:22681)
Keller Williams Realty Centres
Century 21 In-Studio Realty Inc.
247 Penetangore Row
Kincardine, Ontario
Been looking for more parking? How about an indoor Pickle Ball court? Cross off the whole wants and needs list with this single property! The standard Pickle Ball Court is 20' wide and 44' long.. This could work and still with room to have for friends and seats! Or.. use for the purpose of a shop, home gym, etc. So many options with this property and in town! You are 1 block from Lake Huron shores! Let's not forget about the home... 3 bedrooms, 2 bath in this one-owner home built in 2003. Offering one garage attached to the home with a fully fenced yard and electric awning. Great for children, pets and peace and quiet privacy. The home has a finished basement with all new finishes including the gas fireplace and HWT (Owned) and 1 bedroom with a private bathroom and a walk-up to the attached garage for private entrance. Could this be used for a guest? Absolutely it can be! With all of these upgrades you can imagine the meticulous owner who must have adored this property. Upgrade list included for your approval: New Roof (2020), Central Air (2019), Natural Gas Furnace with Air Exchanger (2021), New Hot Water Tank (2023) - Owned, Reverse Osmosis and Water Softener System (2019), Central Vac. (2002), Spa motor in Jet-Tub (2024), New Siding and Eavestrough (2021), Paved driveway re-coated every summer, New flooring throughout upstairs (2022), New carpet and vinyl downstairs (2023), New Gas Fireplace downstairs (2023), Lawn Sprinkler System (2022) - front yard, New Windows (2023), Outside Awning (2021) - 10'x14' and finally the back of the property boasts a 30'x60' massive, with 2 propane heaters, a Cunningham Woodstove (installed by Heritage Fire in Tiverton) and a separate electrical panel (wired by a professional electrician). This property is ready for anything and is fully updated from top to bottom and less than 20 minutes from Bruce Nuclear Power Plant. Will not disappoint and is ready for its new owner with flexible possession. Contact your REALTOR® today. (id:22681)
Wilfred Mcintee & Co Ltd Brokerage (Southampton)
526 16th Avenue
Hanover, Ontario
If you are looking to get into the market or seeking an investment property, this solid three bedroom bungalow is worth a look. With a good roof, furnace, electrical etc., this home has loads of potential to shine...don't wait, set up your viewing today!!! (id:22681)
Exp Realty
710 Andrew Malcolm Drive
Kincardine, Ontario
This beautiful home, spanning five levels, offers over an impressive 2,200 sq. ft. of exquisite living space. Prime location near schools, shopping, and the Davidson Recreation Centre adds to its allure. Stepping into the front breezeway, you'll be greeted by a generously sized open concept kitchen, dining, and living area, perfect for entertaining. The lower level showcases a full bath, a storage room, and a recreational room that leads to a stunning south-facing sunroom. As you venture further, the basement reveals another family room, as well as a private office or den on the lower level, offering versatile space to suit your needs. Upstairs, the upper level presents three bedrooms and an updated full bathroom. Upgrades throughout the property include a renovated kitchen featuring granite countertops, a delightful sunroom, an updated main bath, upgraded windows and blinds, flooring, and a ductless heating/cooling system. The versatility of this home caters to a variety of purposes, making it ideal for a growing family seeking ample space both indoors and outdoors, a potential income property, or even a downsizing option. If you're in search of a high-quality home your search ends here. (id:22681)
Exp Realty
835 7th Avenue W
Owen Sound, Ontario
Semi-detached bungalow located on a quiet avenue minutes from schools, grocery stores, drug stores, and much more. Featuring 2800+ square feet of living space with kitchen, dining and living room that opens out to a large covered deck. Master bedroom and den on the main floor and a fully finished basement with 2 bedrooms and an option for a 3rd bedroom. Master bedroom has a large window, walk-in closet, and separate bath and shower with quartz top vanity. There's hardwood flooring throughout the main level except where there's ceramic in the bathrooms and mudroom/laundry room. 2 piece main floor powder room has laminate countertop and 3 piece lower level bath has acrylic shower and laminate countertop. Large kitchen with island and quartz countertop. Ceilings on the main floor are 9' and lower level ceilings are 8'. Sholdice stone exterior around the entire main level and vinyl shakes above the garage and covered front porch. Concrete driveway as well as concrete walkway from driveway to front porch. Fully covered, 10' x 12' pressure treated back deck. Rough in for a central vac system. High efficiency gas, forced air furnace and central air conditioning. Heat Recovery Ventilation system exhausting the air from all bathrooms, laundry and kitchen. Fully sodded yard. (id:22681)
Sutton-Sound Realty Inc. Brokerage (Owen Sound)
403 Ridge Street
Saugeen Shores, Ontario
Don’t wait for your new house to be built! This modern bungalow is move-in ready with endless upgrades. Every detail has been meticulously considered, ensuring a perfect blend of aesthetics and functionality. The large foyer with 14+ foot high ceilings makes the home feel grand right when you walk in. The main floor is beautifully finished in a neutral palette, with hardwood flooring throughout. This home has just under 2,700 sqft of total living space with 3 spacious bedrooms on the main floor and 2 additional bedrooms in the fully finished basement. There are 3 full bathrooms, including a spa-like primary ensuite complete with a gorgeous slate tile shower & double sinks. The primary bedroom has a generously sized walk-in closet as well as a secondary closet for additional storage. The kitchen is full of upgrades including quartz counters, a “Magic Corner” for convenient storage, pull out drawers in the pantry and black stainless steel appliances. Natural light floods the living room with a large window, while the adjacent dining room opens up to a covered back deck, perfect for entertaining. The backyard is fully fenced and beautifully landscaped with cherry trees and dwarf Korean lilacs. PLUS the house backs onto green space currently owned by the Town of Saugeen Shores. The basement has a separate entrance through the garage, providing flexibility for hosting guests or a future nanny suite. Thanks to the large windows, the basement feels bright and airy, dispelling any sense of being in a typical basement. Don't wait for your new home, this one is ready to go and waiting for you with flexible possession. Nestled in a serene corner of Port Elgin, this home is conveniently situated close to the beach, an easy 10 minute walk through the trails, parks. With plenty of space to grow into, this could be your forever home. Be sure to check out the full 3D tour. (id:22681)
RE/MAX Land Exchange Ltd Brokerage (Pe)
943 Concession 2
Saugeen Shores, Ontario
Built in 2021 by Walker Homes this stunning retreat is on approx. 2 acres of land, offering a blend of luxury, comfort, and outdoor splendor. Situated beside the rail trail (with access to it) and boasting its very own wooden cabin (insulated w. wood stove), this property promises a lifestyle of tranquility and adventure. Step inside this 2492 square foot bungalow to discover a spacious great room complete with tasteful finishes and flooded with natural light. The heart of the home is the custom kitchen, complete with high-end appliances, ample counter space, and a convenient walk-in pantry. Adjacent to the kitchen is a main floor laundry/mudroom, providing practicality and ease of living. The main floor boasts three cozy bedrooms, including a primary suite with its own five-piece ensuite and a walk-in closet that's practically a room in itself. The kids' rooms share a cool Jack and Jill bathroom, and there's a handy powder room for guests. Venture downstairs to discover the mostly finished, 9' tall, basement offering endless possibilities for entertainment and relaxation. A dedicated hockey (etc.) room awaits sports enthusiasts, while another huge family room, fourth bedroom and bathroom provide ample space for activities and accommodation for guests or family members. Step outside to the expansive back covered porch, the perfect setting unwinding amidst the beauty of nature. The attached five-space garage is a car enthusiast's dream, complete with a workbench and hook up for a propane heater. Additionally, a third back garage door and poured asphalt pad behind the garage offers convenience for outdoor activities. Around the side of the house there is a separate septic tank and power hook up for your trailer. With its blend of luxury, functionality, and outdoor allure, this property presents an extraordinary opportunity to embrace the quintessential Canadian lifestyle. Don't miss your chance to make this dream retreat your own. Schedule your private viewing today. (id:22681)
Sutton-Huron Shores Realty Inc. Brokerage
470 15th Street W
Owen Sound, Ontario
Step into serene riverfront living with this charming 3-bedroom, 2-bathroom home nestled across the picturesque Pottawatomi River. Adorned with recent upgrades, this home offers both modern comforts and tranquil surroundings. Enter into the eat-in kitchen with a beautiful dining room along side. Relax after a long day in the bright & cozy living room, or the sunroom facing your fenced in backyard. Upstairs you will be greeted by beautiful natural light a recently renovated sitting room or bedroom and a bathroom oasis. With a modern glass shower and freestanding bathtub this is sure to catch your eye. Don't miss this opportunity to experience the joys of riverside living. With its prime location, modern upgrades, and serene surroundings, it's the perfect place to call home. Schedule a viewing today and discover your own slice of paradise by the Pottawatomi River. (id:22681)
RE/MAX Grey Bruce Realty Inc Brokerage (Os)
1194 3rd Avenue W
Owen Sound, Ontario
If you're on the hunt for a cozy three-bedroom, two-bathroom home in a family-friendly neighborhood with a budget of under $450,000, get ready to fall in love with the charm and style of this gem. Conveniently located near Kelso Beach, schools, shops, and downtown, this home has been given a modern makeover from top to bottom, including the roof, windows, doors, and all the finishing touches. As soon as you step inside, you'll be greeted by the inviting foyer, boasting beautiful tile work, fresh drywall, and sleek hardwood floors that flow seamlessly throughout. The dining room opens up to a private backyard through elegant sliding doors, perfect for entertaining or relaxing outdoors. And wait until you see the kitchen—new backsplash, countertops, stainless steel appliances (yes, including a gas stove!), and trendy colors that make it a chef's dream. Downstairs, you'll find a snazzy renovated bathroom with gorgeous tile work and a modern vanity. Upstairs, three spacious bedrooms await, each with its own closet, plus an updated bathroom with stylish tile and glass accents. Outside, the backyard is your own little paradise, with a covered deck off the dining room, low-maintenance landscaping, and a fenced-in yard for privacy and security. There's even a storage shed and a cozy fire pit for those chilly nights. Pls note there is only 1 parking space in the driveway With its perfect blend of style, function, and space, this home won't stick around for long. Don't miss your chance—schedule a showing today! (id:22681)
Century 21 In-Studio Realty Inc.
426 Huron Road
Red Bay, Ontario
RED BAY RED ROOF! Here is your chance to get in the market in Red Bay just north of Sauble Beach, known for its stunning sunsets, warm sandy beach, great for families with a small park and washroom. Family fun starts here!! Home/cottage, 2 bedrooms (each has a closet),1 (4 pc) bathroom, Sand point Well with RO system. Many updates have been done. New kitchen 2022 incl all dishes, pots, pans etc. Power to both sheds ran underground. Upgraded electrical panel to 200 Amp. All electrical has been updated throughout. PEX plumbing. Metal roof on cottage. Composite deck in back 2019. Composite deck in front 2023. Local Red Pine flooring throughout. Most contents are included. All windows and doors have been replaced and updated over time. Board and Batten siding ready for your colour of choice. 2 cedar lined Vestibules. Bar fridge included. Electric BB heat. Fridge 2019, stove 2022 and microwave 2021. Hobbit House on Property. Fenced in area over septic bed for pets or children. Septic pumped 2022. Nap Bed for Long summer days under a big window to watch the trees sway in the wind. Or hang a hammock out back and enjoy the shade and tranquility. Stone bbq table and bbq with tank. Fire pits chairs incl-red easy up Adirondack. Approx 1/2 acre in front with cedar hedge for privacy. Cedar rail fencing completed in 2016. Trailer Park next door serves the best ice cream cones and all other essentials. Beach is a 4-minute walk depending on the length of your legs. On a year round municipal road. This is a complete package, bring your clothes and food. And get ready for fun memories in the Warm Sandy Beach and Sunsets of Red Bay. (id:22681)
Keller Williams Realty Centres Brokerage (Wiarton)
Keller Williams Realty Centres
149 Grandore Street W
Georgian Bluffs, Ontario
Experience luxurious water view living, with deeded water access, in this beautiful all-stone 4-bedroom, 4-bathroom home, situated on a large lot with breathtaking views of stunning Colpoys Bay. Interior Features: Spacious open-concept living area with large windows, allowing for plenty of natural light and panoramic views of the bay. Large kitchen equipped with built in appliances, granite countertops perfect for entertaining. Elegant master bedroom suite with a large sitting area overlooking the bay, a walk-in closet, and a luxurious en-suite bathroom featuring a soaking tub and separate shower. Three additional well-appointed bedrooms with ample closet space and 3 more bathrooms makes this the perfect family home, with room to grow. Exterior Features: Expansive walk around deck ideal for outdoor entertaining and enjoying the serene water views and sunsets, landscaped yard with lush greenery and mature trees, attached 2-car garage with extra storage space. Close proximity to parks, schools, shopping, and dining options. Don’t miss the opportunity to own this exceptional water view/deeded water access home in a fantastic location! (id:22681)
Sutton-Sound Realty Inc. Brokerage (Wiarton)
501433 Grey Road 1
Oxenden, Ontario
DEEDED GEORGIAN BAY ACCESS! SEPARATE DETACHED IN-LAW SUITE! BRICK BUNGALOW! This impeccably maintained brick bungalow offers a picturesque Georgian Bay water view and exclusive deeded water access, presenting an exceptional opportunity for those in search of a refined residence. Boasting four bedrooms, three bathrooms, and a fully finished lower level, this property is thoughtfully equipped with modern amenities including a generator hookup and an attached garage. Step outside to revel in the tranquil Georgian Bay vistas from the tiered decks, complete with electric sun shade and an above-ground saltwater pool. The meticulously manicured grounds feature lush perennial gardens, enhancing the outdoor living experience. A four season 600-square-foot detached legal secondary suite, providing a well-appointed one-bedroom, one-bathroom, kitchen and living space with versatility as an in-law suite or guest accommodation, serves as a valuable addition to the property. Located on the BRUCE PENINSULA, situated just outside of Wiarton on a half acre lot, this residence benefits from municipal water supply and natural gas connection, and a newer septic system, ensuring convenience and efficiency. Further enhancing the property's appeal are the recent replacements of the shingles on both the main house and secondary suite in 2017, offering peace of mind. Call a REALTOR® to book your showing. (id:22681)
Exp Realty
Lt 65-66, 79-80 Marigold Street
Howdenvale, Ontario
Location, Location Location! Large, private, treed lot in Howdenvale, this lot is in a central location for the best of the Bruce. Take a stroll to the sandy public beach or or take a day trip to the grotto, Tobermory, Sauble Beach, or wind surf the day away in Oliphant and enjoy all that this area has to offer. (id:22681)
Keller Williams Realty Centres Brokerage (Wiarton)
Keller Williams Realty Centres
190 Louise Creek Crescent
West Grey, Ontario
Located minutes from either Hanover or Durham, this spectacular custom-built stone home sits on 2+ acres in a quiet, treed cul-de-sac at Forest Creek Estates. Panoramic views of wetlands and stunning sunsets are enjoyed from the timber-frame back patio or hot tub. Over 3400 square feet of finished space on two levels and a 1200 square foot (3 car) garage. This 4 bedroom/3 bath home was thoughtfully designed, with many upgraded features, including: main level --- engineered hickory flooring; transoms, solid wood trim and doors, shiplap cathedral ceiling and fireplace, heated floor in primary bath, built-in closet system in primary bedroom and cabinetry in laundry; 2 gas fireplaces; 3 covered porches and a stamped concrete patio; triple-glazed windows; walk-up from basement to garage; Generac whole-home generator. List of full upgrades and floor plan available upon request. Completed in late 2021 by a well established and respected builder, includes remaining Tarion warranty. Enjoy the warm community spirit of Forest Creek Estates, together with trails, kayaking, fishing and skating on Boyd Lake. High speed internet. (id:22681)
Century 21 Heritage House Ltd.
Century 21 Cedar Glen Ltd Brokerage
338 Westwood Drive
Walkerton, Ontario
Welcome to 338 Westwood Drive! This two-storey stone house is situated in one of Walkerton's most desirable neighbourhoods. With over 3,000 square feet of finished space, pride of ownership is evident throughout. The gourmet kitchen, complete with granite countertops and gas stove, flows into the dining and living room, which features a natural stone fireplace. Other high-end finishes include stainless steel appliances, crown mouldings, hardwood and ceramic flooring, and a generous spa-like bath with heated floor. The finished lower level offers additional space for entertaining, fitness or play. Outside the curb appeal is complimented by a stamped concrete drive at the front, and a multi-level patio in the landscaped backyard. (id:22681)
Exp Realty
433 8th A Avenue E
Owen Sound, Ontario
First time on the market. This beautiful home with 4 bedrooms all on the second floor featuring hardwood floors through out the main floor and the second floor. Upgraded ensuite master bedroom bathroom. Upgraded kitchen with beautiful quartz counter tops in the kitchen with the benefit of nook area and access to private back deck and yard. Larger backyard due to it's pie shape. Entertainment made easy with main floor family room, good size dining room and living room. A fully developed lower level with a 3 piece bath, bedroom and two other decent sized rooms for a exercise, media room or workshop. Double car garage 20 x 17 and interlocking stone driveway. Pie shaped lot in desirable neighborhood. Inground irrigation system. Located in a circle, in a quiet family neighbourhood with park nearby. Easy access to main amenities. Well maintained home, perfect for the family. (id:22681)
Homelife Bayside Realty Ltd Brokerage
Sutton-Sound Realty Inc. Brokerage (Owen Sound)
119 7th Street
Hanover, Ontario
Are you looking for your first home, or maybe looking to downsize? This wonderfully maintained 2 bedroom home just feels welcoming, from the charming enclosed front porch right through the bright and larger than you think main level. Offering a number of updates over the past few years, this home with a fully fenced rear yard backs onto ravine space and is close to walking trails and the river. With additional finished space in the lower level, including room for a second bathroom, you likely don't want to miss out on this one, so if an efficient, affordable, and turnkey home is on your wish list for 2024, it's definitely worth your time to set up an appointment to view today! (id:22681)
Exp Realty
155 Pine View Drive
West Grey, Ontario
New build in a desired community! Approximately 1900 sq. ft. on one and a half acres. Private wooded setting. Many upgrades in home that are seldom found in new builds. Appliance package available as well as contractor will negotiate finishing lower level. (id:22681)
Exp Realty
115 Connery Road
Mount Forest, Ontario
The wait is over, with over 2,600 square feet of finished living space this 4-bedroom bungalow with an inground pool is everything you've been looking for! The main floor has an abundance of natural light, hardwood floors in the living room and dining room, and a generous open-plan kitchen area with stainless steel appliances. Patio doors lead you to the expansive fenced backyard with a deck, inground lap swimming pool, and tons of yard space for kids, pets, and gardening. The home has been painted throughout, has three generous sized bedrooms on the main floor, and a large 4-piece bathroom. The primary bedroom has a walk in closet, and all bedrooms have had new carpet installed. The basement is fully finished with a large recreation room with new carpets and built-in bar for entertaining guests. Fourth bedroom, 3-piece washroom, and a large bonus room that can used as a workout room, office, or storage room. There is access to the two car garage from inside the home and a durable metal roof. The location couldn’t get any better as the home is in a friendly neighbourhood and a short walk away from the walking track, splash pad, children's park, baseball diamonds, soccer field, and seasonal Farmers Market. Mount Forest is located 1 hour from Guelph, Kitchener/Waterloo, and 50 minutes to Orangeville. What more could you want?! Don’t miss this amazing opportunity, to call this house your home. (id:22681)
Coldwell Banker Win Realty Brokerage
105 Forest Creek Trail
West Grey, Ontario
This impressive new home on a 2 acre lot in a preferred neighbourhood is a must see! Set on a rural estate lot, this stone bungalow shines with an abundance of natural light. Hardwood floors grace the open concept living area. The kitchen is both lovely and practical, with lots of counter space and storage, built-in appliances and a generous island. The living room features a fireplace and large front window overlooking the lawn. In the privacy of a back corner, the spacious primary bedroom is enhanced by a four piece ensuite and large walk-in closet. On the other side of the home you will find 2 more generous sized bedrooms and another four piece bath. To top of the efficiency of this home, the laundry is tucked behind the stairs to the basement. Two covered porches lead to the yard which is sheltered on all sides by trees. Downstairs is yet to be finished but has a roughed in bath, is fully insulated, and has a ton of potential. A second set of stairs leads to the basement from the huge three-bay garage which is lined with Trusscore, is very bright and has included built-in workbench/tool boxes. A well-built home with 2”x6” walls and Fir plywood on the complete exterior. Forced air system with the heat pump providing heating and cooling and a propane furnace as a secondary source if needed. An electric car charging port, fibre optic internet, an installed standby generator, and a 10'x16' shed with a roll up door. A delightful country property for your family in a great area right at Boyd Lake. (id:22681)
Exp Realty
789 16th Street E
Owen Sound, Ontario
This charming 3-bedroom residence is a perfect blend of comfort, style, and convenience. Step into this beautiful haven that exudes the warmth and character of a century home together with modern elegance. The main floor boasts a spacious bedroom, offering the utmost in accessibility and flexibility. The recently renovated 5 piece main floor bathroom is a sanctuary featuring contemporary fixtures and tasteful finishes, with a large storage room/laundry off the side. There's a huge kitchen with loads of storage. Both living room and family room have natural gas fireplaces to warm the space. Details such as the restored wide trim, original hardwood floors, French doors and radiators create a homey atmosphere while freshly painted walls throughout provide a blank canvas for your personal touch. Other updates include some windows/doors, electrical, natural gas boiler, and low maintenance metal roof and vinyl siding. As you step outside the spacious family room, you'll discover a covered deck, perfect for entertaining or simply unwind with a cup of coffee. Beyond the deck lies a large fenced in backyard, providing ample space for outdoor activities, gardening, or creating your own private oasis. The property also features a newly built garage, with hydro and oversized doors on each side for drive through convenience, offering secure parking or storage space for tools or toys. With plenty of parking available, 2 more bedrooms upstairs with a full bathroom, entertaining is a breeze. The kitchenette is a fantastic addition, providing a convenient and functional space for overnight guests or boarding family or tenants. It could also work as a great space for a small home business. Walkable to all eastside amenities. This home is not just a residence; it's a lifestyle. Imagine enjoying the tranquility of the backyard, and relishing the convenience of main floor living all while still having the space and function to entertain! This property is ready to welcome you home. (id:22681)
RE/MAX Grey Bruce Realty Inc Brokerage (Os)
443 14th Avenue
Hanover, Ontario
Welcome to 443 14th Ave, Hanover, just half a block off Main Street, boasting unparalleled exposure and convenience. Step inside to discover some modern updates. With 2 bedrooms and 1 bath, this home offers the perfect sanctuary amidst the bustling energy of main street life. The renovations ensure both style and functionality including a new kitchen, modern bathroom, vinyl flooring throughout and the new spacious living room with french doors to deck. The insulated 12'x20' garage provides ample space for a workshop, vehicles or storage, enhancing the property's practicality. For those with a vision, the unfinished basement presents an exciting opportunity for customization or expansion according to your desires. Whether you envision a home gym, or additional living space, the possibilities are endless. Currently used for residential purposes, this property also offers commercial potential, making it an ideal investment opportunity. Take advantage of the prime location and excellent exposure to set up your dream business or rental property. Don't miss your chance to own this property with its unbeatable location, modern updates, and versatile potential, this home truly has it all. Schedule your viewing today and make your urban living dreams a reality! (id:22681)
Exp Realty
567 13th Street A W
Owen Sound, Ontario
Beautiful 2 bedroom home on a quiet street on the west side of Owen Sound. Are you looking for a home with 2 parking spaces in front of the house, a front deck and a backyard deck? This home has it all. Walk into the front foyer and you will see a nice size living room, dining room with built in shelves, a large family room and a good size office. The upstairs has a large master bedroom with build in drawers and dressers and you will see that the 2nd bedroom has build in bunkbeds. This may be your home sweet home. (id:22681)
Exp Realty
161 Pine View Drive
West Grey, Ontario
Welcome to Forest Creek Estates, a preferred neighbourhood just minutes from Hanover. This 5 bed, 3 bath bungalow, built in 2020, is situated on a large, 1.63 acre estate lot. This is one of the more private lots in the neighbourhood, located on a cul-de-sac, surrounded by trees and backing onto farmer's fields. The main floor features a bright, open-concept living room with cozy fireplace and cathedral ceilings. The spacious kitchen boasts quartz countertops, Barzotti cabinets, new, custom backsplash, and large island. From the dining area access the large deck (complete with BBQ hook-up) through large sliding doors. The primary bedroom features a large walk-in closet and luxurious, 5 piece ensuite bath. Two further bedrooms, a 4 piece bathroom, and laundry/mud room complete the main floor. Downstairs, the fully finished lower level boasts an additional two bedrooms, a 3 piece bathroom, spacious rec room, storage, a utility room, and a convenient walk-up to the garage. This up-and-coming neighbourhood is quickly expanding and residents enjoy access to walking trails and nearby beautiful Boyd Lake. (id:22681)
Royal LePage Rcr Realty Brokerage (Hanover)
455 Waterloo Street
Port Elgin, Ontario
Welcome to your new home. Situated on a mature partially fenced lot measuring 66 x 164; this freshly painted 5-level sidesplit home offers the perfect blend of comfort and style. There are 4 bedrooms, and 1.5 baths, it's efficiently heated with a gas forced air furnace and cooled with central air. Immediate occupancy is available no waiting, just unpack and settle in to enjoy this summer. The main floor features a living room, dining room with garden doors to a nice size deck complete with gas BBQ, and an eat-in kitchen. The bedrooms are spread out with two on the second level and two on the 3rd level. The basement has a nice size family room with cozy gas fireplace and there is one more level for your workshop, laundry and storage. Close to Elementary Schools: makes school runs a breeze. Shingles were replaced in 2012 and this home comes complete with 6 appliances, gas BBQ and a hot tub. (id:22681)
RE/MAX Land Exchange Ltd Brokerage (Pe)
103 Maple Grove Lane
Georgian Bluffs, Ontario
Great location for this all stone, water view back split. Outside has a recent 300' upper level deck off the bedrooms, wonderful landscaping, paved drive, large back yard and a nice little storage shed. Interior features include recent custom cherry kitchen with granite counters, stainless steel appliances, replaced vinyl windows, forced gas air furnace, central air, 3 bedrooms and 2 full bathrooms. Extra washer and dryer hookups in the upstairs linen closet. Down stairs could easily be converted to a granny flat with an additional kitchenette installed. (id:22681)
Ron Hopper Real Estate Ltd Brokerage
2391 9th Avenue E
Owen Sound, Ontario
Adasha custom built home, built by the Builder for the builder. This is truly a show case home, with its grand foyer upon entering the front door to the bright spacious living room, opening to a magnificent kitchen dining area, with large windows, a set of French doors lead themselves to a spacious back yard completely fenced, with deck and electrical awning for instant shade. The house itself has 3 nice size bedrooms upstairs with the master having its own ensuite and walk in closet. The garage is an oversized double with access to the house the backyard and the front yard, the garage entrance to the house to a large back entrance with a 1/2 bath. It really shows as a Custom Home should with upgrades, large rooms and plenty of space. The basement is unfinished but has a completed 4 piece very large bathroom, as well as all the stud wall in place, all it needs is the drywall, and flooring to finish it off. A lovely studio in the back yard 12X12 new french doors. Brand New Stove, hot water heater Gas, New furnace motor, New fridge. New Opening kitchen window. in ground irrigation system. House is wired for both Bell and Rogers. (id:22681)
RE/MAX Grey Bruce Realty Inc Brokerage (Os)
178 Britannia Road W
Goderich, Ontario
Welcome to 178 Britannia Road W in Goderich! This well-maintained bungalow offers a cozy and comfortable living space. The property features a 14’x15’ detached garage and a convenient asphalt driveway. As you approach the home, you'll notice the inviting new front porch, perfect for enjoying your morning coffee. Inside, the main floor boasts 1488 square feet of total finished space. There are two spacious bedrooms, each with its own closet, providing ample storage. The updated 4-piece bathroom adds a touch of modern elegance. The open-concept living/dining room creates a welcoming atmosphere, with open sight lines that lead into the bright and functional kitchen. High-quality window coverings throughout the home add a touch of style and privacy. The fully finished basement offers even more living space, with an additional bedroom, a 3-piece bathroom with laundry facilities, and a cozy rec room. The basement has been updated with new flooring, adding a fresh and modern touch. Storage won't be an issue, thanks to the ample space in the utility room. This home is heated with natural gas-forced air and also includes air conditioning, ensuring year-round comfort. Step outside onto the new deck in the backyard, perfect for relaxing or entertaining guests. Location-wise, you'll love the convenience of being within walking distance of the square, where you can enjoy local shops and restaurants. For nature lovers, the Goderich Lighthouse is just 700 meters away, offering stunning views of Lake Huron which offers incredible sunsets. And if you're in the mood for a beach day, Goderich Main Beach is only 1.3 kilometers away, providing the perfect spot for sun and sand. Whether you are looking for your first home or seeking to downsize in a low-maintenance bungalow – this could be the property for you! (id:22681)
Royal LePage Exchange Realty Co. Brokerage (Kin)
642 8th Street W
Owen Sound, Ontario
Fantastic location! 2 story semi-detached home located on a quiet street close to Hillcrest and West Hill Schools. Walking distance to many amenities including a grocery store and a drug store. Over 2500 square feet the house features a large great room with fireplace and walkout to a large pressure treated deck. Kitchen is large with an island and quartz counter top. There's hardwood flooring throughout the main level and upstairs hallway. The bathrooms and laundry room are ceramic tile. Master ensuite has acrylic shower and quartz counter top. Bedrooms and downstairs family room are carpet. 4 piece family bathroom and 3 piece lower level bathroom have laminate counter tops. 4th bedroom is located in lower level. Laundry room has cupboards an laminate countertop. Your choice of fireplace in the main floor living room or the lower level family room. Fully covered front porch, concrete drive and walkway to front door. Finished garage with automatic door opener. Shouldice stone exterior on majority of front and around entire main level. 10' x 12' pressure treated deck in back. High efficiency gas, forced air furnace. Heat recovery ventilation system exhausting the air from bathrooms, laundry and kitchen. Central air conditioning. Fully sodded yard. (id:22681)
Sutton-Sound Realty Inc. Brokerage (Owen Sound)
215588 Concession 4
Chatsworth, Ontario
Nestled on the outskirts of Owen Sound, this stone-sided bungalow offers a tranquil retreat on a sprawling 50-acre property. Boasting 3+1 bedrooms & 2 baths this home exudes comfort & functionality. Step inside to discover a spacious living rm, seamlessly connected to the kitchen with ample cabinetry. The adjacent dining room provides the perfect space for hosting gatherings. A single car attached garage, provides access into a mudroom + wine cellar. Additionally, a main floor laundry room doubles as a pantry. This bungalow offers 4 bedrms with another on the lower level. The finished walkout lower level is designed for versatility, ideal for an in-law suite offering direct access out for easy separate living arrangements. Storage abounds in this home. Outdoor enthusiasts will delight in the array of outbuildings, including a heated workshop measuring 30'x60' with a hydraulic lift, running water, a wood stove, hydro and more perfect for woodworking or pursuing various trades & hobbies. Additionally, a barn/storage building measuring 50'x60' with hydro. A run-in 16'x28' offers a shelter for horses or cattle. Just minutes from McCullough and Williams Lake, and a 30-minute drive to Beaver Valley and Story Book Park. Nearby hiking, snowmobiling trails, and the renowned Saugeen River. This property is ideal for hobby farmers, entrepreneurs, or anyone who appreciates the beauty of the countryside, offering endless possibilities. Don't miss out on this extraordinary opportunity to own a scenic landscape. (20 Acres Workable. Hardwood & Softwood Throughout). (id:22681)
Exp Realty
215588 Concession 4
Chatsworth, Ontario
Nestled on the outskirts of Owen Sound, this stone-sided bungalow offers a tranquil retreat on a sprawling 50-acre property. Boasting 3+1 bedrooms & 2 baths this home exudes comfort & functionality. Step inside to discover a spacious living rm, seamlessly connected to the kitchen with ample cabinetry. The adjacent dining room provides the perfect space for hosting gatherings. A single car attached garage, provides access into a mudroom + wine cellar. Additionally, a main floor laundry room doubles as a pantry. This bungalow offers 4 bedrms with another on the lower level. The finished walkout lower level is designed for versatility, ideal for an in-law suite offering direct access out for easy separate living arrangements. Storage abounds in this home. Outdoor enthusiasts will delight in the array of outbuildings, including a heated workshop measuring 30'x60' with a hydraulic lift, running water, a wood stove, hydro and more perfect for woodworking or pursuing various trades & hobbies. Additionally, a barn/storage building measuring 50'x60' with hydro. A run-in 16'x28' offers a shelter for horses or cattle. Just minutes from McCullough and Williams Lake, and a 30-minute drive to Beaver Valley and Story Book Park. Nearby hiking, snowmobiling trails, and the renowned Saugeen River. This property is ideal for hobby farmers, entrepreneurs, or anyone who appreciates the beauty of the countryside, offering endless possibilities. Don't miss out on this extraordinary opportunity to own a scenic landscape. (20 Acres Workable. Hardwood & Softwood Throughout). (id:22681)
Exp Realty
Pt Lt 6 Baseline Road
Grey Highlands, Ontario
Discover tranquility on this spacious 2-acre lot nestled within the serene beauty of Grey Highlands. Adorned with lovely maple trees, this property offers a rare opportunity for those seeking a pristine building lot in the area. Set on a quiet dead-end road, it provides a peaceful backdrop for your future home. With potential for a walkout basement, ample room for a workshop, and even a treehouse for the little ones, there's plenty of space to bring your dreams to life. Enjoy the desirable east-west orientation for soaking in sunrise and sunset views. Conveniently located between Markdale and Flesherton, and just a short drive from Irish Lake, this property offers the perfect blend of rural tranquility and accessibility for your family's enjoyment. **a laneway on the neighboring property (vacant land) has given permission to park and walk into this parcel from the south side for convenience. All access is at a buyers own risk and liability. Front corner boundaries marked with additional pink wooden stakes. (id:22681)
RE/MAX Summit Group Realty Brokerage
58 Grey Street N
Southampton, Ontario
Welcome to 58 Grey St. North. This charming 2 bedroom home, nestled in the heart of Southampton offers an exquisite blend of comfort and convenience, perfectly situated just steps away from Fairy Lake, the Chantry Centre, and downtown shops. Crafted in 2021 with an attention to detail by Devitt Uttley Traditional builders, this home boasts a mix of timeless architecture and contemporary amenities. Step inside to experience the detail and warmth. Encompassing modern comforts, this residence features gas forced air heating, air conditioning, and a gas fireplace, ensuring year-round comfort regardless of the season. Take a moment to unwind and soak in the serene surroundings on the inviting covered front porch, where mornings begin with a cup of coffee and evenings are spent watching the world go by. Embracing the ethos of sustainability, the property showcases eco-friendly landscaping, offering a lush backdrop while minimizing environmental impact. A concrete driveway and a robust steel roof system provide durability and longevity, ensuring peace of mind for years to come. Convenience is key with an attached garage, providing ample space for parking and storage, while enhancing the overall functionality of the home. Whether you're hosting intimate gatherings or enjoying quiet moments of solitude, this residence offers the perfect canvas for creating lasting memories. Don't miss the opportunity to make this your forever home or 4 season cottage and start a new chapter, living in Southampton's most coveted locale. Schedule your private viewing today. (id:22681)
Royal LePage D C Johnston Realty Brokerage
084552 Sideroad 6
Bognor, Ontario
Discover your dream home in this stunning 5-bed, 3-bath chalet-style raised bungalow, situated just 15 minutes from Owen Sound and Meaford, and an easy 40-min commute to Blue Mountain ski area. This splendid one-level living home offers an ideal work-from-home environment with a dedicated office boasting fiber optic internet, alongside a cozy family room and exercise area. The hub of the home features a bespoke Van Dolder kitchen equipped with a breakfast bar, stainless appliances including a gas stove top, and an elegant backsplash with a convenient pot filler. The master suite is a true retreat, complete with a walk-in closet, a custom wardrobe and entertainment cabinet, and a luxurious ensuite that includes a jacuzzi tub, walk-in shower, and a dbl vanity. Interior comforts include sustainable bamboo flooring, floor to ceiling stone fireplace, convenient main floor laundry, built-in closet organizers and custom window treatments. Outdoors, the home boasts a large stamped concrete patio, two sheltered porches and a fully fenced backyard perfect for entertaining & furry friends. Additional features include an additional detached garage, concrete driveway & dedicated trailer parking areas. The property is nestled among beautifully curated perennial gardens with the nearby river offering seasonal trout and salmon fishing. This home merges style, convenience, and natural beauty, making it an ideal choice for those seeking a peaceful yet connected lifestyle. (id:22681)
Chestnut Park Real Estate Limited
83 Silver Lake Crescent
Sauble Beach South, Ontario
Discover your dream home site in the heart of South Sauble Beach! Nestled in a prime residential enclave, this exceptional vacant lot offers an opportunity for your ideal retreat. Situated just steps away from the serene shores of Silver Lake, offering convenience and natural beauty. 100 feet of width and 150 feet of depth, this picturesque lot boasts a gentle slope towards the rear, perfectly accommodating a walk-out basement design. With its lush canopy of trees, the property sets the stage for a tranquil oasis where your architectural vision can come to life. Whether envisioning a cozy cottage getaway or a year-round haven, this versatile parcel promises endless possibilities. Enjoy the best of both worlds with proximity to Sauble Beach's amenities and the convenience of easy access to Wiarton, Saugeen Shores, and Owen Sound. Embrace a lifestyle enriched by recreational opportunities galore, from swimming and boating to cross-country skiing and ATV adventures. Natural gas is available, a well and septic system will need to be done. Don't miss this chance to build your ideal living space amid the charm of Sauble Beach! (id:22681)
RE/MAX Land Exchange Ltd Brokerage (Pe)
16 Shore Road
Saugeen Indian Reserve #29, Ontario
Welcome to your dream beach getaway! Situated right on the pristine sandy shores of Sauble Beach, this charming property offers the ultimate beachfront living experience, with crystal-clear waters just steps away. Step into this cute and well-maintained cottage, where you'll immediately feel the cozy ambiance enhanced by the rustic pine walls and ceilings, giving it that authentic cottage charm. Enjoy breathtaking panoramic views of the famous Lake Huron sunsets from the comfort of your own retreat, providing a tranquil escape from the hustle and bustle of everyday life. Relax and unwind in your private side yard, complete with a fire pit, perfect for cozy evenings under the stars. This property features 3 bedrooms and 1 bath, ensuring plenty of space for family and friends to come together and create lasting memories. Additionally, three storage sheds offer extra space for storing beach essentials. Please note: The property requires a septic system upgrade. Lease fee: $9600, Service fee $1200. (id:22681)
Wilfred Mcintee & Co Ltd Brokerage (Southampton)
161 Huron Road
Point Clark, Ontario
Introducing a rare opportunity to own a brand new home on one of the last remaining lakefront lots in the lakeside community of Point Clark. This stunning 2-story home has been meticulously designed to take full advantage of the breathtaking views of some of the nicest sunsets in the world, along with everything else that you’d expect from a new home on the beach. Not only will you have picturesque views from the main floor primary bedroom, the kitchen/dining room, and the great room, the home also consists of an upper level balcony off of one of the additional bedrooms (which would make for a great home office). Boasting 4 bedrooms & 4 full bathrooms & 2659sf of finished living space, this home is perfect for a wide variety of potential buyers, especially those who appreciate living in luxury by the water. The Tarion certified builder is well known for his attention to every detail & you won’t be disappointed with the carefully selected interior finishes throughout. Key features you can expect inside the home is “main-floor living” with the mudroom off the attached 2-car garage, 4pc bathroom, large primary bedroom along with the 4pc ensuite & walk-in closet, laundry room, den, open concept kitchen/dining equipped with island & stainless steel appliances offering direct access to the expansive patio space, perfect for BBQ’ing, walk-in pantry, and a spacious great room with a charming natural gas fireplace. The upper level consists of a large open loft space, a junior suite bedroom with 3pc ensuite, 2 additional bedrooms & a 4th full bathroom. The finished product will include natural gas FA heating & cooling with heat-pump, spacious crawl space for storage, a private double-wide asphalt laneway, a side deck off the north side of the house, & the perfect blend of deck/patio and green space only steps away from the sandy shores of Lake Huron. This is a special opportunity, don’t miss out. (id:22681)
Royal LePage Exchange Realty Co. Brokerage (Kin)
27 5th Street Nw
Chesley, Ontario
First-time buyers or young families looking for an affordable property will love this spacious one and three-quarter storey house nestled on a quiet street. The main floor features an eat-in kitchen, large living room, 2 pc. powder room, office area and spacious mudroom where laundry is situated. Upstairs offers three generous bedrooms and a 4 pc. bath. Outside you have not one, but two decks extending off the side and back of house - one is 16 x 32 ft with an 8 x 22 foot covered area. A great spot for entertaining or lounging in the hot tub. The second one will please sun bathers! The attached garage is 12.7 x 22 ft. and the storage shed is 12 x 20 feet. Many upgrades have been completed by the present owner ie furnace and new ductwork (2023), updated kitchen, light fixtures, siding, some wiring, insulation, decor, extended driveway and more. With a family-friendly layout, this lovely home is sure to check all the boxes for a first-time homebuyer or growing family looking to put down roots. (id:22681)
Exp Realty
815 18th Street
Hanover, Ontario
Easy living in this brand new semi-detached home with a walk-out basement that backs onto trees and future walking trail! Located in Hanover’s newest subdivision along County Rd 28, you’ll find a floor plan consisting of 3 bedrooms and 3 bathrooms among 2 levels of living space along with an attached single car garage. The main level offers a walkout from the living room to a rear deck. Also on this level is a second bedroom or office, laundry and master bedroom with walkthrough closet to 4 pc ensuite. The lower level of this home offers a walkout to the beautiful treed back yard, another bedroom, large recreation room and lots of storage. (id:22681)
Keller Williams Realty Centres
1 Westfield Street
Walkerton, Ontario
Modern bungalow in new Walkerton subdivision! 3 Bedrooms and 3 full bathrooms among the 1400 sq ft main level and fully finished basement. Master provides ensuite with tiled glass shower, as well as a walk-in closet with built in organizers. Open concept kitchen/dining/living space offers walkout from patio doors to a 10 x 12 pressure treated deck. Kitchen offers quartz countertops, island, and all appliances included. Complete main level living with your laundry just across the hall from your master bedroom. Aside from the bed and bath, the lower level offers a large L shaped rec room, mechanical room, and storage room, as well as a walk-up to the 2 car garage. Home comes with sodded yard, paved driveway, and 7 year Tarion Warranty! (id:22681)
Keller Williams Realty Centres
505 Durham Street W
Walkerton, Ontario
The house on the hill has excelled in creating an exceptional and innovative architectural design. The utilization of expansive windows, strategic lighting, and a minimalist ambiance truly distinguishes their home. Furthermore, their decision to construct an ICF energy-efficient house exemplifies their unwavering commitment to sustainability and the establishment of a serene and cozy living environment. The remarkable 13-foot locally sourced maple island, featuring an induction stove and down draft, not only serves as a stunning centerpiece but also showcases their acute attention to detail and superb craftsmanship. Moreover, their maintenance-free residence, boasting long board siding and a Scandinavian-inspired bathroom in the master suite, adds an elegant touch and seamless convenience. The deck, overlooking the picturesque town of Walkerton, is a splendid addition that offers a tranquil space to unwind and relish in the breathtaking surroundings. Lastly, the ingenious multi-generational home design, inclusive accessibility features, and incorporation of cutting-edge energy-efficient appliances indeed transform this house into an extraordinary and functional living space. (id:22681)
Exp Realty
25 Avele Road
Red Bay, Ontario
*BRAND NEW GARAGE/WORKSHOP with LOFT* Discover a stunning year-round residence or retreat located on the serene Avele Avenue in beautiful Red Bay. This BUNGALOW is situated on a peaceful street, backing onto private green space, providing enhanced backyard privacy for residents. A short stroll will lead you to the picturesque Red Bay Beach and the breathtaking sunsets of Lake Huron. This home boasts a harmonious blend of lush green lawns, mature trees, and well-maintained perennial flower beds. The single attached garage has been converted into a gym/workout space and can be easy converted back into a garage. Upon entering the home, one is greeted by a functional layout and bright, inviting living spaces. The well-appointed kitchen features oak cupboards and a central island, perfect for culinary enthusiasts. Currently configured as a two-bedroom, one-bathroom residence, there is potential for easy conversion back to three bedrooms. Additionally, residents will appreciate the bonus storage space provided in the laundry room. The charming great room showcases a large window, a propane stove, and a wood-burning insert for cozy evenings. The NEW DETACHED HEATED GARAGE/WORKSHOP (23' x 23') offers plenty of space for your toys and vehicle. It has a walkout balcony over looking the entire backyard and house. The backyard is your own personal oasis with the hot tub, enjoy star gazing around the campfire and the bunkie provides extra space for company. Offering an economical purchase and ownership experience, this property requires minimal enhancements, allowing new owners to move in seamlessly and relish the tranquil surroundings. Embrace the opportunity to make this inviting residence your own and enjoy the lifestyle it affords in the picturesque Red Bay community. (id:22681)
Exp Realty
1095 Waterloo Street N
Port Elgin, Ontario
NEW Freehold Townhomes in Port Elgin. These 2 bedroom, 2 bathroom townhouses are centrally located close to shopping and area walking trails. Forget the condo fees! These units feature radiant in-floor heat, large single car garage, primary ensuite bath and a walk-in closet. The open concept kitchen, living room and dining area makes for easy, convenient living. Front patio and walk-out to the rear patio add to the enjoyment of these single level units. Price includes HST after rebate is assigned to the Builder. Buyer must qualify for the New Home HST rebate, or if not must credit the Seller with the same amount on closing. (id:22681)
Royal LePage D C Johnston Realty Brokerage
WHAT PEOPLE ARE SAYING
Featured Comments
“Shannon took the time to learn what we liked, and what we didn’t. As first time buyers, we had quite a learning curve, and she was very patient in teaching us. She went the extra mile to find just the right home we both loved, and was as excited for us as we were!”
Doug & Sue Reider
WOODFORD, ON
“We have worked with Shannon Deckers now on three real estate transactions! She always goes above and beyond to make things work out. Her dedication to her job, whether assisting in a sale or finding that dream property, shines through in all she does. Truly a pleasure to work with!”
Jennifer Ageeb
OWEN SOUND, ON
“Shannon did an amazing job selling our house in record time! She really goes above and beyond! I would highly recommend her as a realtor for both buying and selling.”
Charlene Hellens
KITCHENER, ON
FEATURED PROPERTY LISTINGS
The Best of Real Estate in Grey and Bruce
Explore Grey & Bruce Communities
AREAS OF INTEREST
SEARCH>>
ONTARIO’S CREDITS AND PROGRAMS
You Could Be Saving Money!
Owen Sound, Ontario
Where Is Owen Sound?
Owen Sound, Ontario lies approximately two hours northwest of Toronto and is a central hub for all destinations in Grey and Bruce counties. Located approximately 30 minutes from Blue Mountain, one of Ontario’s most popular skiing and snowboarding destinations. Owen Sound and the surrounding area is warmly called home by over 30,000 people living at the base of Georgian Bay, where the Sydenham River and Potawatomi River converge. In the summer months you will find Owen Sound to be a thriving city in close proximity to Sauble Beach, a very popular destination for both local traffic and tourists alike, as well as many smaller towns with lots of activities and venues for recreation and relaxation. Owen Sound serves as a meeting point of four of Ontario’s provincial highways: Highway 6&10 from the south, Highway 26 from the east, and Highway 21 from the west.
Being established in 1851, Owen Sound includes many different types and styles of homes for sale. A prospective buyer will find century homes with original hardwood flooring and crown mouldings, intimate war-time houses suitable for retirement living or small families, split level bungalows, updated retro houses and a more modern flare of newly built houses in suburbs throughout the town.
Nature, Outdoors, and Activity
Buying real estate in Owen Sound means you can spend your days doing things most people only dream of. In Owen Sound you can experience snowboarding and skiing, snowshoeing and hiking the Bruce Trail in the winter, the kilometers-long sand beach and waters of Sauble Beach and Port Eglin in the summer. You can live in some of Ontario’s most beautiful scenery if you invest in Owen Sound real estate. Owen Sound itself boasts a beautiful harbour, with many walking paths, trails, and parks to enjoy the extensive waterfront.
If you desire to escape the fast-paced city life with your own piece of land on which to build the home of your dreams, I can help you to find the perfect vacant lot or land for sale in Owen Sound. With both budget and luxury home builders in the area, incredible landscaping professionals and top-notch tradespeople, no size or complexity of home build is too great or small.
There are many homes for sale in Owen Sound and Grey Bruce areas, and with my extensive knowledge of the local area and my commitment to learning you and your likes and dislikes, I am confident that I will be able to find not just house that you like, but a place that you can call home.
Education
Local Amenities and Attractions
Owen Sound is also home to the Owen Sound and District Farmer’s Market; a local market that is open every Saturday morning throughout the year. The Market hosts a wide variety of local artisans and growers, and has been in the same location since 1868. Many other markets exist within a short drive from Owen Sound, in places such as Keady, Port Elgin, Southampton, Wiarton, Meaford, Thornbury and more!
If you are considering buying real estate for sale in Owen Sound, and you love to fish, then this is the place for you. Owen Sound’s annual Salmon Spectacular is famous and draws participation from all over Canada and the United States each year. Additionally, some of the largest rainbow trout in the world have been caught in Owen Sound.
RRSP HOME BUYER'S PLAN
This program allows you to withdraw up to $25,000 from your RRSP to buy or build a new home.
You can also use it to buy or build a new home for yourself or someone you know with a disability.
Home buyer's tax credit
The First Time Home Buyer Tax Credit is a non-refundable tax credit that helps homeowners recover closing costs such as legal expenses and inspections.
First-time buyers can claim up to $5,000 for the purchase of a qualifying home on their personal tax return on the year of purchase. You could net up to $750! However, you cannot have lived in another home you or your partner owned in the previous 4 years.
If you have a disability (I.e., you are eligible for the disability tax credit) or if you bought the house to improve accessibility for someone who is disabled, you do not have to be a first-time home buyer.
Genworth Canada Energy-Efficient Housing Program
Land Transfer Tax Refunds for First-Time Home Buyers
Under this program, if you’ve never owned a home anywhere before – ever – you could quality to receive a refund of the land transfer tax for the first $368,000 of the value of the home. The maximum amount of the refund is $4,000.
The biggest hurdle in qualifying for the maximum amount of this program is that all purchasers of the home must be first-time homebuyers. If one or more of the purchasers has owned a home anywhere in the world previously, the amount will be reduced.
GST/HST Tax Credit
The GST/HST new housing rebate gives back some of the GST or the federal part of the HST you paid – up to $1,500 – for new or substantially renovated house that is your primary place of residence provided that you meet all the eligibility requirements.
CMHC Green Home
If you buy, build or renovate for energy efficiency using CMHC-insured financing, you could receive a 15% rebate for building a home to ENERGY STAR standards or up to 25% for building a home to R-2000 building standards.
Northern Locations Energy Credit
Those living in a qualifying location can take advantage of the Northern Ontario Energy Credit. This tax credit allows single people to receive a credit on their taxes of up to $151 and allows families (including single parents) to receive up to $232.
The purpose of this program is to help Northern Ontario residents with the higher energy costs they face living in the north.
Ontario Every And Property Credit
Non-seniors can receive up to $1,043 while seniors can receive up to $1,187. Even students can receive a credit of $25 if any of their costs were related to energy costs, and if you live on a reserve or in a public long-term care home, you can receive up to $232.
Options For Homes
They also offer a Condo 101 class that explains what someone should look for then they purchase a new condominium.
Habitat For Humanity
You can be a homeowner! Get of the rent rut with Habitat for Humanity. This group helps low-income families build and buy simple, decent quality, affordable homes through a no-interest mortgage with payments set at less than 30% of gross income. Instead of a down payment, families contribute their sweat equity
Municipal Land Transfer Tax Rebate Program
If you are a Canadian citizen or a permanent resident living in Toronto and you’re ready to buy your first home, don’t forget to register for the land transfer tax rebate. In conjunction with the provincial tax credit, you can get up to $4,475.00 back from the land transfer tax you pay when you buy your home.
Both new and existing homes qualify, but neither you and/nor your spouse can ever have owned a home before at any time anywhere in the world. Don’t delay, because to receive the entire rebate, your application has to be reviewed by the City of Toronto before the 10-day deadline is up!
Daniels FirstHome Boost Program
Daniels FirstHome has an innovative payment plan that is much more flexible and achievable in the midst of today’s fluctuating new mortgage rules. With locations throughout the Toronto area, this builder offers condos and townhomes in attractive neighbourhoods aimed at first-time home buyers.
The program offers an interest-free, 20-year forgivable loan for 10% of the down payment that, when added to the 5% that you need to put down, “boosts” your down payment to 15%. On top of that, you could also qualify for an additional $25,000 in financing. You don’t even have to have the whole 5% up front. All you need to get started is $3,500 when you sign the Agreement to Purchase and Sale, and then you can pay $1,000 a month after that until you reach the required 5%.
Considering A Power Of Sale Property In Owen Sound
Buying your Owen Sound first home is huge step, and can be quite costly. There are many ways to help keep these costs down, but there is one that...
Preventing Winter Damage On Owen Sound Homes
The changing seasons means we must prepare our Owen Sound Homes for everything that winter will inevitably throw our way. Everything from harsh...
Maximizing Energy Savings On Owen Sound Homes
When buying Owen Sound Homes for Sale, we tend set our focus on the aesthetics but tend overlook things such as windows, doors and roofs. This can...

