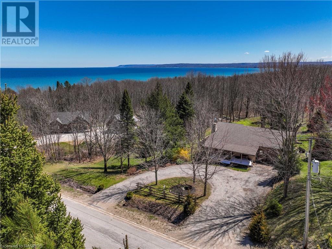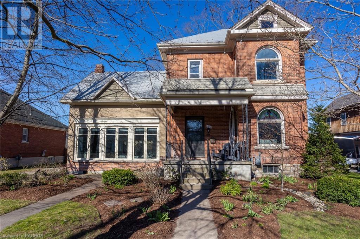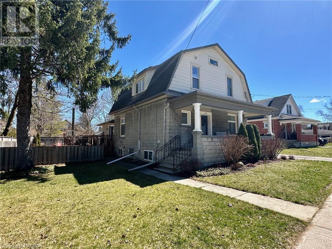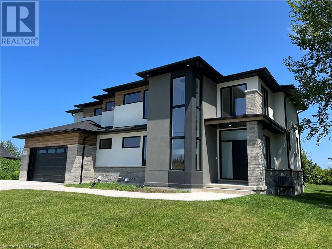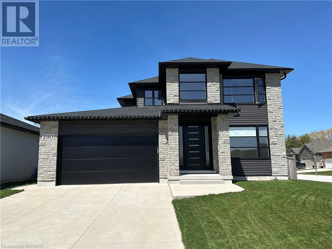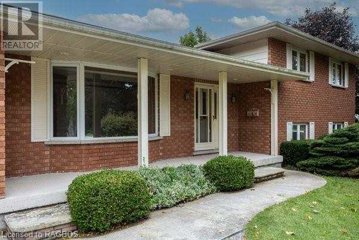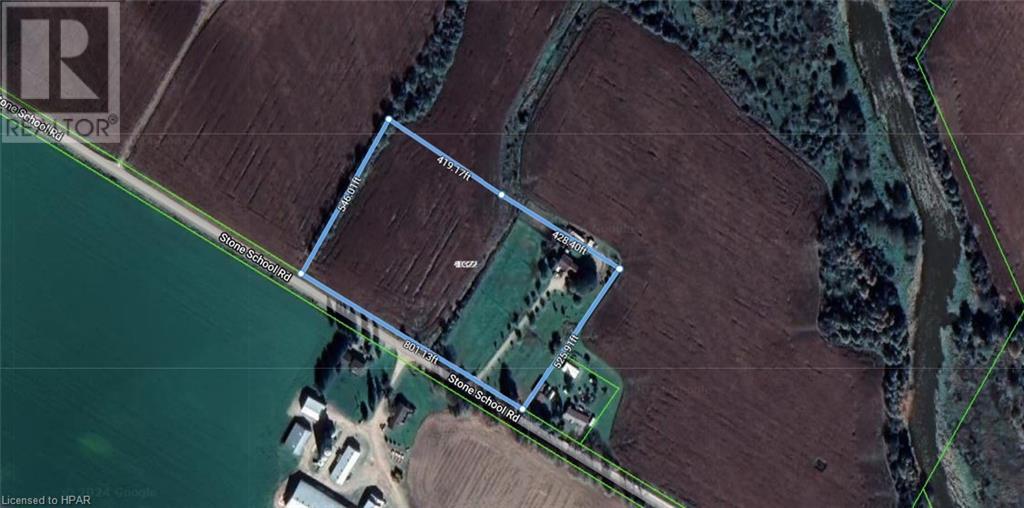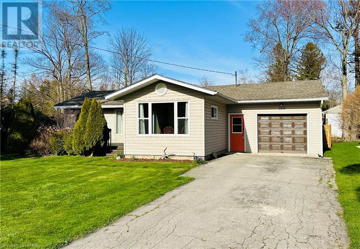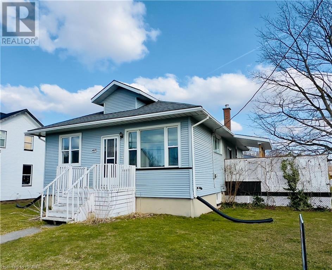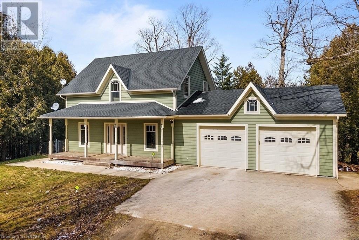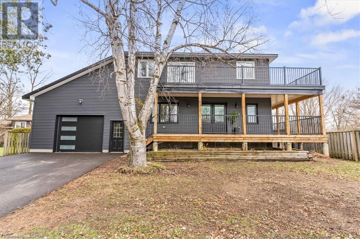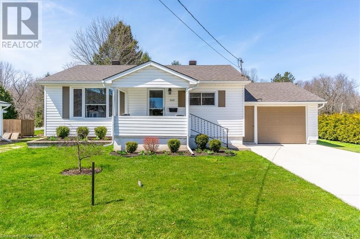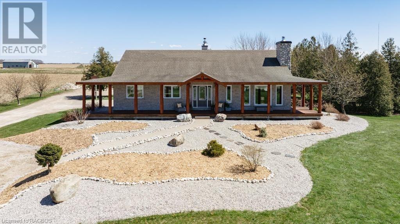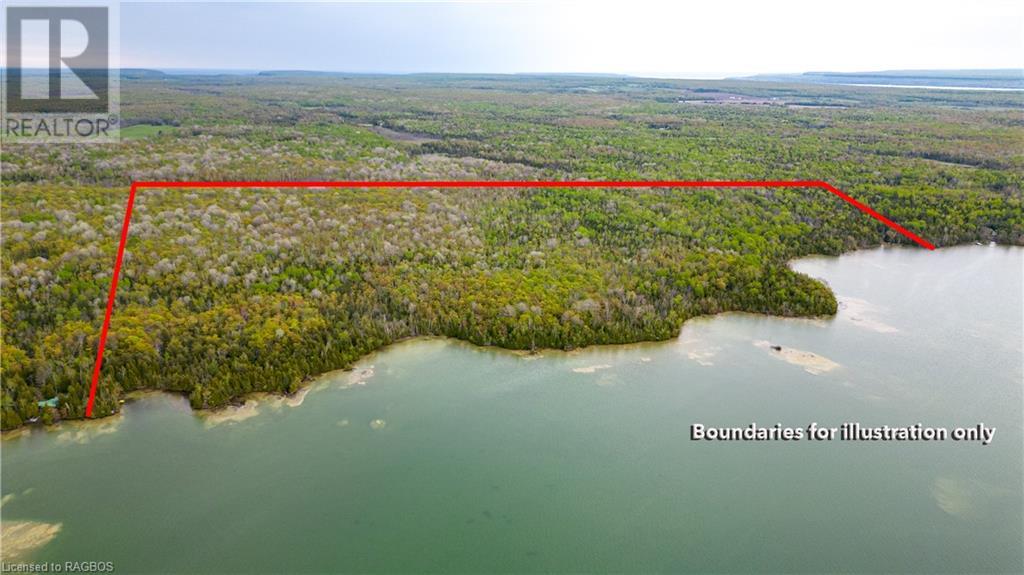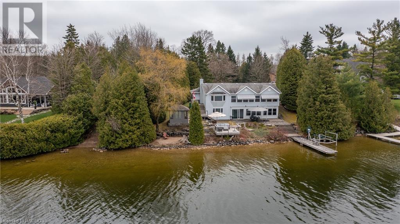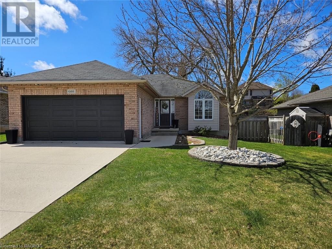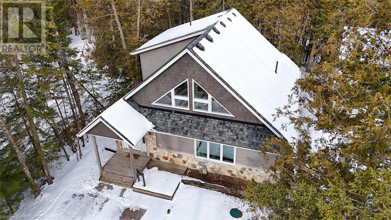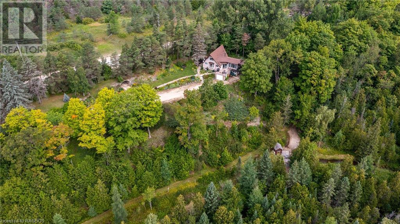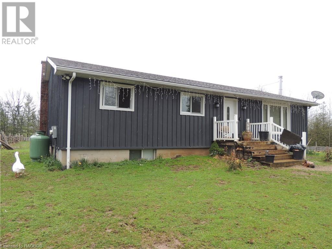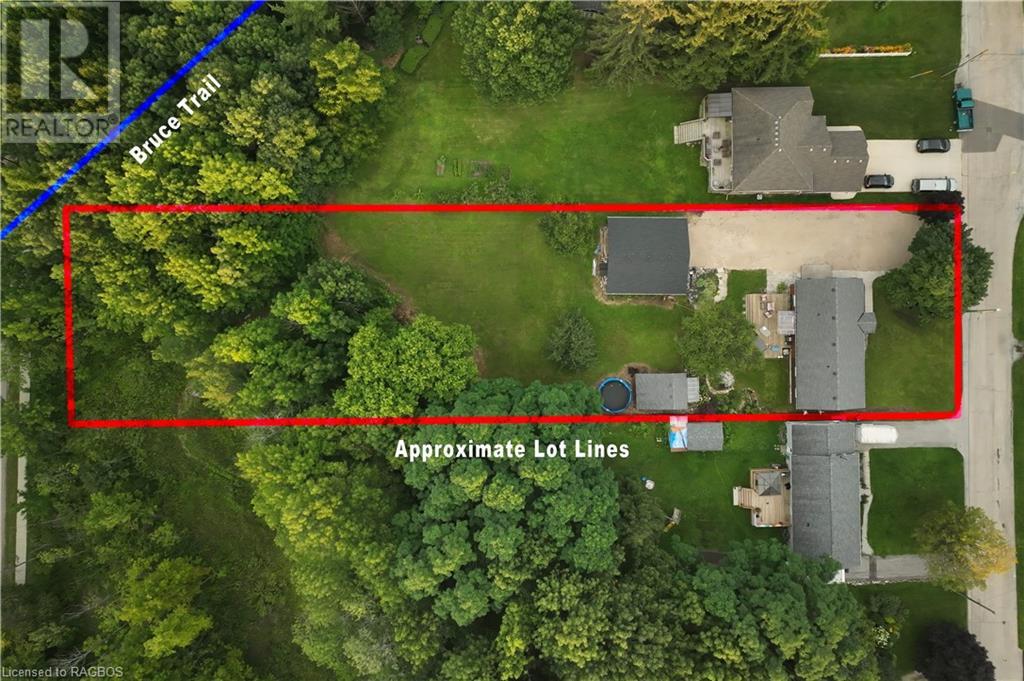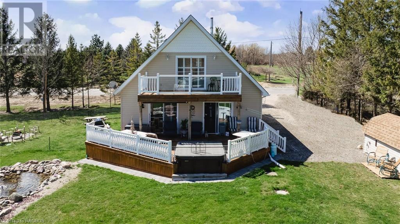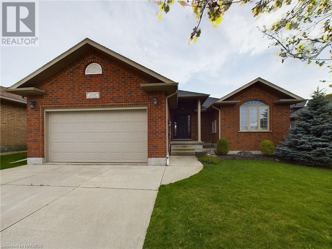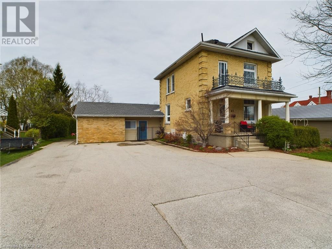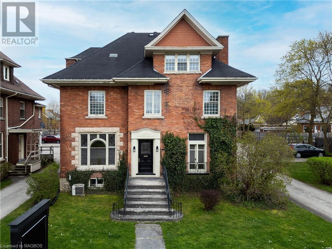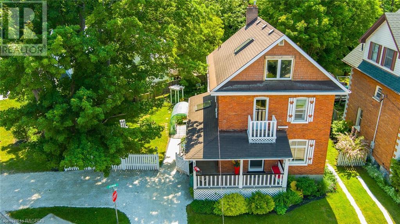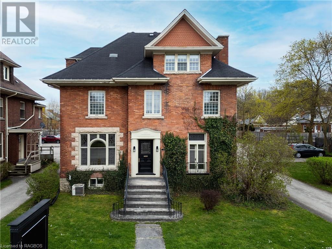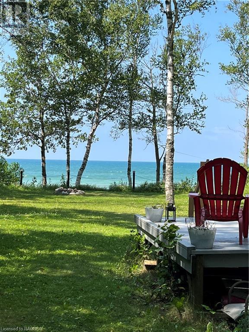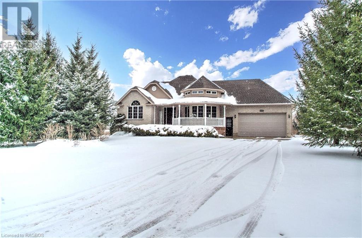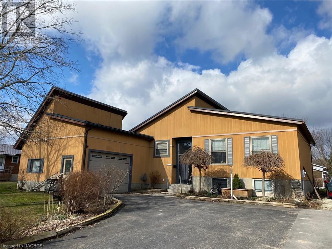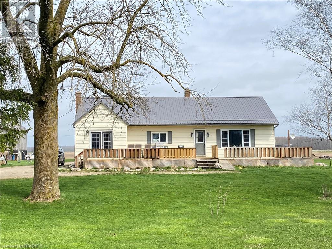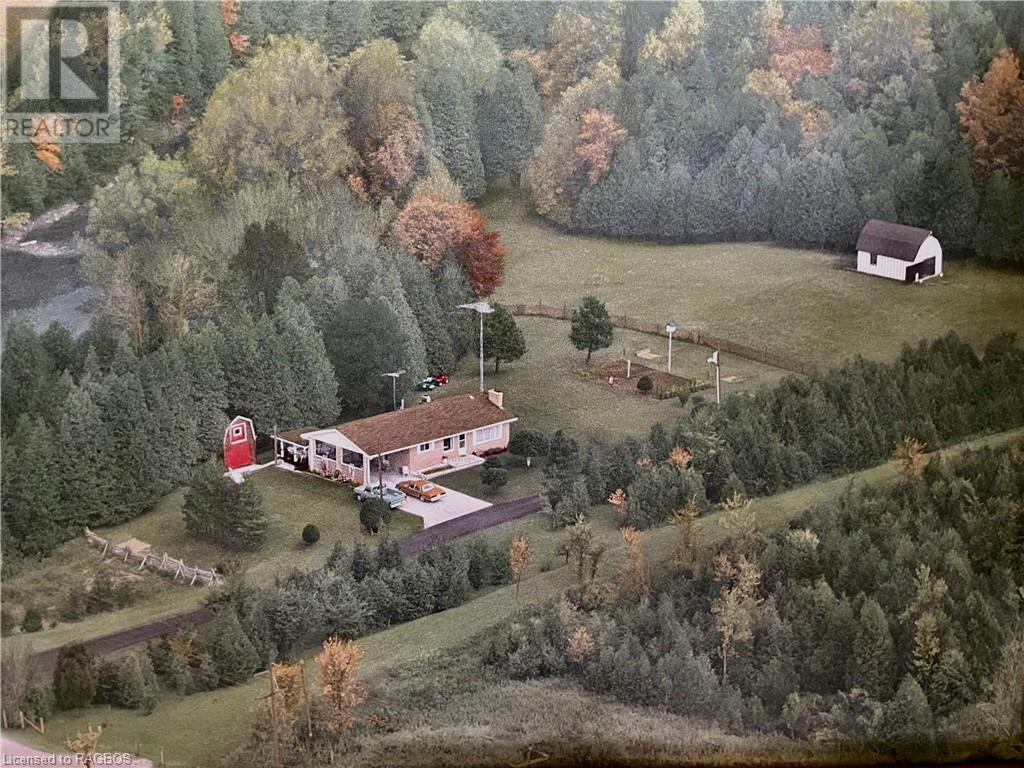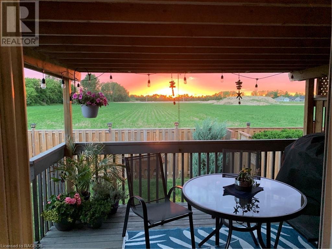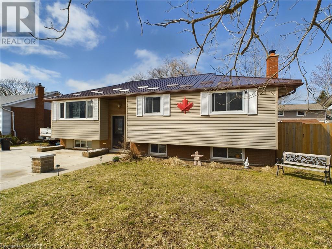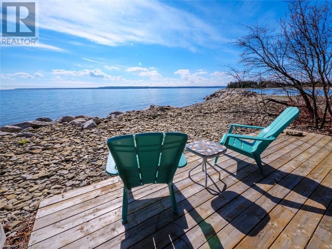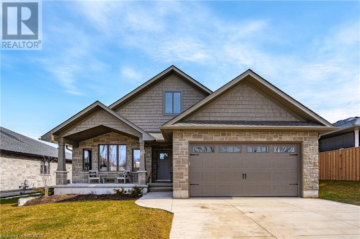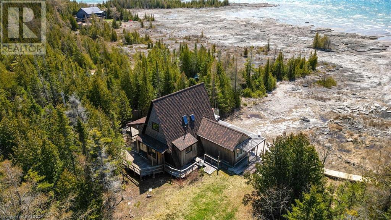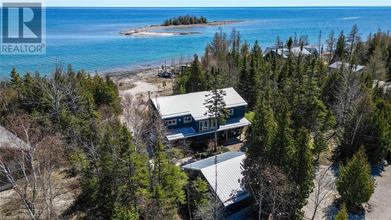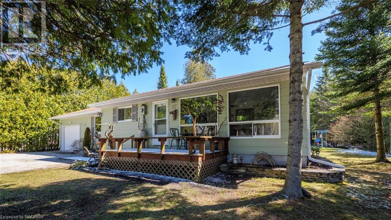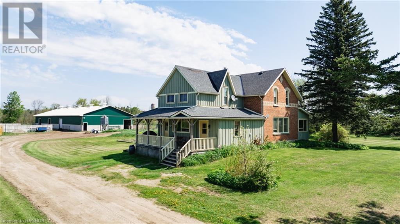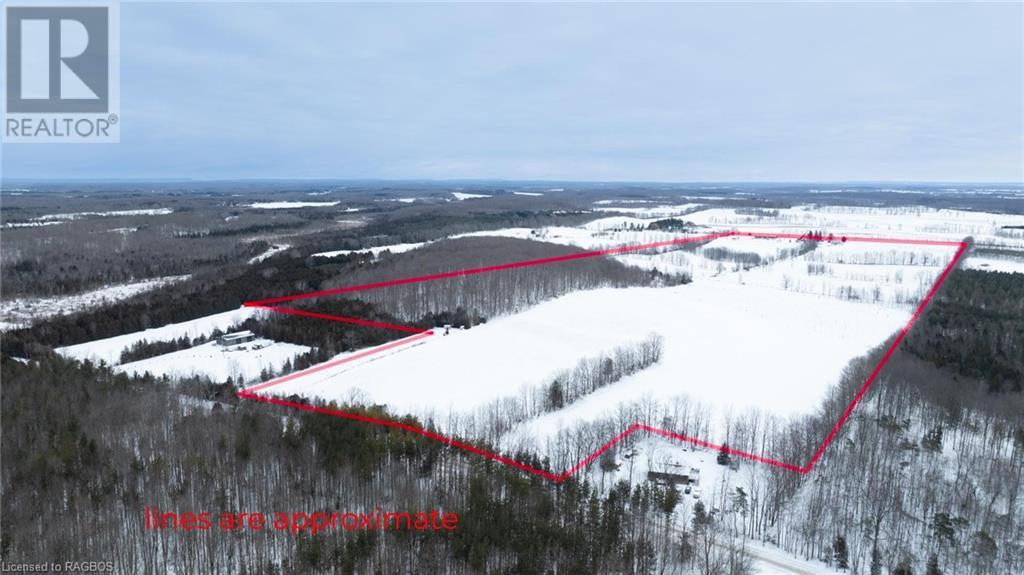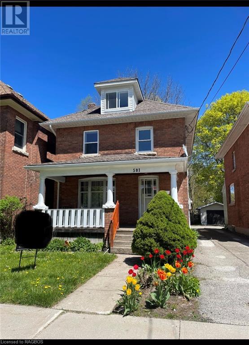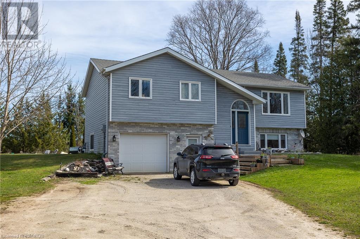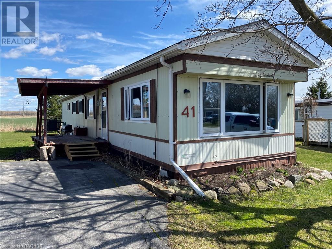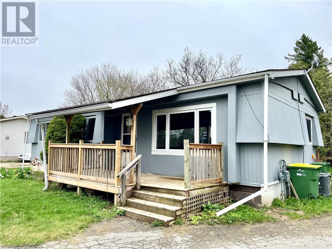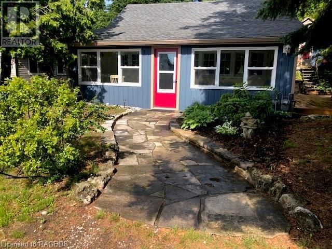115 Harbour Beach Drive
Meaford, Ontario
**Harbour Haven: A Storybook Retreat** Welcome to your new home, where every corner holds a story waiting to be told. Step inside and feel the warmth of years gone by, echoing through the halls of 115 Harbour Beach Drive. From the first muddy footsteps of your children bounding through the door after school to the late-night whispers and laughter shared over bedtime stories, this house has been witness to countless cherished memories. Picture your kids racing to their favorite movie night spot in one of the four bedrooms, nestled among the trees. Here, every room is a canvas for your family's adventures, and every moment is a page in your family's storybook. But this home isn't just for growing families; it's also a haven for those seeking peace and tranquility. Picture the delight of those who are semi-retired or retired, savoring the privacy and tranquility of the surrounding trees, and reveling in the proximity to the water for those moonlit strolls. Together, they discover solace in the soft rustle of leaves and the calming rhythm of the waves, forging fresh memories as they wander hand in hand along the shore. And let's not forget the bunkie at the back, a hidden gem waiting to be discovered. Whether it's a cozy retreat for grandchildren's playdates or a quiet spot for afternoon naps in the shade, this space offers endless possibilities for relaxation and rejuvenation. In every corner of this home, you'll find the true essence of living—a place where laughter echoes through the halls, where love fills every room, and where memories are made to last a lifetime. Welcome home. (id:22681)
Keller Williams Realty Centres Brokerage (Wiarton)
Keller Williams Realty Centres
1324 4th Avenue W
Owen Sound, Ontario
Nestled in a wonderful neighborhood, walking distance to the downtown river district, this grand century home offers a rare opportunity to own a piece of history while enjoying the comforts of modern living. As you step through the front door, you'll be greeted by the timeless elegance of original woodwork, railings and intricate pocket doors, preserved to maintain the home's historic allure. Hardwood floors and grand tall ceilings are throughout the dining room and the classic front living room adorned with an original stained glass window. Entertain in style in the additional family room, where a cozy fireplace creates a warm and inviting atmosphere for gatherings with loved ones. Whether hosting a formal soirée or enjoying quiet evenings by the fire, this space is sure to impress. Spread across multiple levels, this home features six bedrooms, providing ample space for family and guests alike and two beautifully appointed bathrooms. Outside, escape to the professionally landscaped backyard, a tranquil oasis that beckons you to unwind amidst lush greenery and vibrant perennial gardens. The soothing sounds of a water feature add to the ambiance, creating a serene retreat right in your own backyard. Close to daycare, schools and more this is the perfect family home, or for those that appreciate some history, this beckons you to take a look! (id:22681)
RE/MAX Grey Bruce Realty Inc Brokerage (Os)
Pt 4 Thompson Side Road
Georgian Bluffs, Ontario
This beautiful partially treed 1 acre lot surrounded by farmland is perfect for your new build. It features a mix of hardwood trees, that are nicely spaced allowing the sunlight to dapple through and a variety of flora a fauna to flourish. Moss covered rocks add character and you’ll also find some open space already cleared with a driveway started. The lot is zoned AG, hydro and telephone are located at the roadway, and it is sited on a year-round, maintained, gravel road. It is conveniently located about 5 minutes from Wiarton, for all your shopping needs and amenities including sports facilities, a school, marina, hospital, airport and a beautiful park on the waters of Georgian Bay, providing fun for the whole family. Come have a look. (id:22681)
RE/MAX Grey Bruce Realty Inc Brokerage (Tobermory)
401 5th Avenue
Hanover, Ontario
This charming, well-maintained 2-storey home features 3 bedrooms, 1.5 bathrooms, a covered front porch, private rear deck and detached two-car garage. The updated kitchen and baths pair well with original features such as hardwood flooring and woodwork, glass-paneled French doors and 9 foot ceilings on the main floor. The oversized carriage house-style garage is ideal for two cars with plenty of storage. Relax outside at the end of the day in the landscaped backyard, featuring some lovely perennial flower beds. Home inspection report on file from 2022, please ask for details. (id:22681)
Exp Realty
901 Bogdanovic Way
Huron-Kinloss, Ontario
Contemporary, two-storey home with striking curb appeal, by Bogdanovic Homes in the new lakeside subdivision, Crimson Oak Valley, just south of Kincardine and only a short walk to the beaches of Lake Huron. This elaborate, beautifully designed, open plan home with stunning interior finishing will suit many, offering over 4000 sq ft of living space on three floors plus the WOW factor: open to below 19’ ceilings. Beyond the welcoming porch, the main floor foyer opens into a soaring two storey great room complete with gas fireplace and abundance of windows; the bright dinette boasts patio doors leading to a private backyard and huge covered porch, ideal for year-round entertaining (and future hot tub); the kitchen is a showcase enjoying plenty of custom cabinetry, floating shelves and work surfaces, an over-sized centre island plus easy access to a chef's delight: a large walk-in pantry! Completing this level is a mudroom located off the garage, a two piece bathroom and an office/study. Heading upstairs to the second level, you will note the expanse of the ceiling height once again with the addition of the wall of windows. The second level offers three bedrooms including a primary which enjoys a double door entrance, large walk-in closet complete with designer shelving and ensuite graced with a custom glass/tile shower, double vanity and tub. The main bathroom is conveniently located between the other two bedrooms; the laundry room is also located on this level, the perfect size and includes counter space plus cupboards. The open stairway to the lower level (almost 9' high ceilings), leads to a large family room , 4th bedroom and 4 piece bathroom. Completing this unprecedented new home are engineered hardwood, porcelain tile and carpeted floors; granite or quartz countertops; double car insulated garage; concrete driveway and sod. With schools, shops, restaurants, the recreation centre, golf course and harbour within easy reach, this is the ideal place to call home. (id:22681)
RE/MAX Land Exchange Ltd Brokerage (Kincardine)
280 Coombe Drive
Kincardine, Ontario
Reflecting elegance and sophistication, this impeccably maintained, contemporary 1 1/2 storey 4 year old home, built by premier area builder Bogdanovic Homes, is now offered for sale in Stonehaven subdivision, a prestigious lakeside development in Kincardine. With its warm sense of community and only moments to downtown or the sands of Lake Huron, schools, restaurants or walking trails, this home provides all the elements for comfortable and easy care living. The modern home design emphasizes clean lines, large windows, natural lighting, function and simplicity, evident as you step inside the front door into a grand foyer, open to above and offering the convenience of an office or den with french doors for privacy; a two piece powder room and separate laundry room plus access to the double car garage. Beyond this functional foyer space, the home flows into the stunning kitchen, living and dining areas: the kitchen enjoys plenty of counter space and cabinetry, large waterfall island plus the added benefit of a walk-in pantry, every chef's dream; the great room is complimented by a gas fireplace and convenient built in shelving; the dinette area opens onto a covered porch and that private backyard complete with inground pool: an ideal space for indoor /outdoor living and entertaining! And last but not least, the main floor primary ensuite offering a walk-in closet, bathroom with drop-in tub and large custom tile and glass shower plus patio doors onto covered porch and that delightful backyard, the pool offering hours of fun on those hot summer days. The second level is graced with a loft area, open to below and is complimented by two bright, good sized bedrooms plus a 4 piece bathroom. And completing this very desirable home is a full, unfinished basement, yours to complete as desired. (id:22681)
RE/MAX Land Exchange Ltd Brokerage (Kincardine)
45 Maple Street
Tiverton, Ontario
If you are searching for a solid home and garage, plus detached shop on half acre then this may be it! Welcome to this 3 bedroom (possibly 4), 1.5 bath home with attached garage and detached workshop (24' x 36'), in the charming Village of Tiverton. The home has enjoyed one family lovingly caring for it and residing in it all of its life and there were many details encompassed and engineered by them in the construction, that are still evident in the home today. Features to highlite are the solid all-brick home, genuine hardwood floors in many rooms, drywall in excellent condition, original Van Dolder kitchen cabinets, closets in all bedrooms, recently added natural gas stove (first option for your budget)with electric baseboard backup, 200 amp service, attached 20' x 24' garage and then outside features are detached workshop, the double concrete driveway (only driveway on this non-through area of Maple Street), veranda 23.8 feet long at main level entrance, covered patio at rear, outside entrance to lower level and all so perfectly situated on the square-shaped landscaped lot showcased with many mature trees (that probably share close to the same birthday as the home). Living here at the edge of the village or the edge of country whichever way you say it gives you a quiet, private setting while enjoying the amenities of the area and overlooking the surrounding fields. Tiverton has a Restaurant/Pub, Pizza (take-out), general store with LCBO outlet, walking trails, playgrounds, arena, community centre, churches, nearby schools with bus route and much more. Lake Huron beaches and many employers (including Bruce Power) are only a 10-15 minute drive. Always exciting activities by organizations throughout the year right here or a short drive away. (id:22681)
Coldwell Banker Peter Benninger Realty
40322 Stone School Road
Morris-Turnberry (Munic), Ontario
Introducing a captivating real estate opportunity! Situated on just under 10 acres of land, this property features a spacious 7-bedroom, 3-bathroom home with the potential to accommodate an in-law suite. Conveniently located close to town, yet nestled in a tranquil setting, it offers the perfect balance between accessibility and peacefulness. The main house showcases a durable steel roof, providing long-lasting protection. Additionally, the property boasts newer propane furnaces, ensuring efficient heating throughout the home. One of the standout features of this property is its potential for rental income. With workable land available, you have the opportunity to generate additional revenue by renting it out or utilizing it for livestock farming. Imagine the joy of raising your own livestock and experiencing the fulfillment of running your very own hobby farm. Don't miss out on this exceptional real estate offering. Contact your REALTOR® today to schedule a viewing and explore the endless possibilities this property has to offer! (id:22681)
RE/MAX Land Exchange Ltd Brokerage (Pc)
RE/MAX Land Exchange Ltd Brokerage (Wingham)
190 Huron Rd
Point Clark, Ontario
Your relaxing coastal lifestyle awaits ! Come check out this charming bungalow in Point Clark, featuring 3 bedrooms, full 4 pc bath, lots of closets, storage and laundry. There is an attached garage, fully fenced backyard, storage shed with hydro and concrete floor. The interior is nicely updated with open concept layout. This property is within a few feet of the beach access just across the road for you to enjoy swimming, kayaking or sit and watch those famous Lake Huron sunsets. Summer is coming fast and properties this close to the water in this price range don't come up everyday ! Call your agent today to schedule a private viewing. (id:22681)
RE/MAX Land Exchange Ltd Brokerage (Pc)
469 Ross Street
Lucknow, Ontario
GREAT NEW PRICE ! Adorable bungalow suitable for retirees or first time home buyers. Nicely renovated with 2 bedrooms, 1 full bath, open concept layout and multi level deck to enjoy those sunny days. The detached garage is large enough for a single vehicle and lawn mower or toys and offers double concrete driveway. Loads of other nice features includes, 3 y/o roof, 1 y/o furnace connected to natural gas, generator panel, sunporch and beautiful oak kitchen with breakfast bar. The quiet community of Lucknow is just 40 mon. to Bruce Power, 15 minute to Lake Huron and is centrally located to many larger towns. COME TAKE A LOOK ! (id:22681)
RE/MAX Land Exchange Ltd Brokerage (Pc)
123 Inglis Drive
Grey Highlands, Ontario
Immerse yourself in the tranquil melody of a meandering river. Nestled at the end of a serene cul-de-sac, this riverside retreat beckons those seeking solace in the sounds of water. As you step inside this 4 bed, 4 bath home, you'll immediately feel the warm & inviting atmosphere. Featuring an updated & well-appointed kitchen with a breakfast bar & granite countertops, perfect for sharing meals & stories. Solid wood interior doors & beech plank flooring add a touch of rustic elegance to the space. These floors have been well loved by little feet but could easily be refinished to update & refresh this space. Entertain with ease in the expansive open-concept living & dining areas, each with a walkout to the back deck & enhanced by 9-foot ceilings & oversized windows that offer views of the Beaver River. Imagine spending lazy afternoons fishing by the water's edge & enjoying the serenity of nature. The main floor bedroom provides a versatile space that can be used as a toy room for the little ones or as an office for work or study. The mudroom is accessed off the att’d garage, plus the laundry room & a 2 pc bath add to the convenience of this level. Upstairs, the master suite awaits, offering a 4 pc ensuite & walk-in closet. There are additionally 2 bedrms & a 4 pc bath. Downstairs, the fully finished walkout basement provides addt'l living space for family fun, with a family room & games area perfect for movie nights or friendly competitions, complete with a bonus 2-piece bath. ICF construction ensures your warmth & comfort on this level. Outside, the fenced backyard offers plenty of room for outdoor activities & is perfect for kids & 4-legged family members. The insulated double car garage is convenient & adds storage space. Addt'l updates include a new roof in 2021 & a propane furnace in 2022, ensuring your comfort throughout the year. In its peaceful surroundings & inviting atmosphere, this riverside home is a haven for creating lasting memories. (id:22681)
RE/MAX Summit Group Realty Brokerage
90 10th Street Se
Chesley, Ontario
10+++ Welcome to this newly-renovated, sophisticated home in the heart of Chesley! A must see, this fabulous open concept family home boasts 3 large bedrooms & 3 stunning baths. Located on a deep lot with rear yard access. Attached garage with front & rear overhead doors + convenient inside access. Wonderful curb appeal; double-level wrap around porches with classic black railings. There is so much to offer in this bright upscale property. Highlights include main floor powder room, spacious laundry room, generous sized living room that overlooks the gorgeous kitchen with Corian counters, contrasting centre island & side coffee/wine bar. Stylish dining room with door to the side deck. Check out the lighting package; pot lights with changeable light temps (warm to cool) & gorgeous modern chandeliers. Meticulous attention to detail throughout. Be impressed in the spacious primary bedroom with walk-in closet plus luxurious ensuite with double sinks & tiled shower. The 2 additional bedrooms are large, bright & offer plenty of space for furniture. All bedrooms open onto the upper deck! Add in the modern 4-pc bath to complete this floor. Choose to finish the lower level, creating plenty of extra space for a home gym, relaxation or socializing. Too many updates to list; natural gas, hot water on demand, new CAC, paved drive. Complete list of updates available. Only 35 minutes to Bruce Power! Tailor made for hosting social gatherings! The perfect blend of comfort and elegance! (id:22681)
Chestnut Park Real Estate Limited Brokerage (O.s.)
Chestnut Park Real Estate Limited (Collingwood) Brokerage
2020 5th Avenue W
Owen Sound, Ontario
Nestled amidst a landscaped lot backing onto a small creek, this delightful & inviting bungalow will not disappoint. With great curb appeal, this well-appointed, truly move-in ready home is super clean & neat as a pin! From the covered front porch, step inside to discover a well crafted & thoughtful interior including a gleaming renovated kitchen with SS appliances that blends well with the upgraded quartz counter tops & coffee bar, sink & taps + stylish backsplash. Relax in the large living room with a picture window. At the rear of the home is a 4-season sunroom with a wall of windows & a cozy gas fireplace. A comfortable place to enjoy your privacy with a morning coffee or evening glass of wine. The partially finished basement offers a versatile floor plan for recreation or a great home office. Over $50K in updates include: efficient hot water on demand boiler system, heat pump (heat & A/C), 100A breaker panel, fresh paint & flooring, updated main floor bathroom, thermo glass panes replaced on main floor windows, etc! This property boasts a 10x15 storage shed plus attached oversized single car garage with cement floor, workbench & inside access to the home. Easy to maintain exterior & a low maintenance concrete driveway complete this picture. Located in Owen Sound's desirable West side, a family friendly neighbourhood, close to Kelso Beach & downtown that offers 3 total bedrooms, 2 bathrooms & a fabulous rear yard deck. This bright & cheerful home is a fantastic find in the Scenic City! (id:22681)
Chestnut Park Real Estate Limited Brokerage (O.s.)
Chestnut Park Real Estate Limited (Collingwood) Brokerage
737 Lake Range Drive
Huron-Kinloss, Ontario
Welcome to 737 Lake Range Drive! This beautiful 1.7 acre property is just 2 minutes from the breath taking shores of Lake Huron and only 10 minutes from the picturesque town of Kincardine. Perfectly situated to catch the morning sunrise from your back deck, and the evening sunset from your front porch. Pulling up you will be greeted by the stunning landscaping and ample parking. Step inside to this incredible one of a kind custom built bungalow which contains gorgeous features and upgrades. The main floor hosts an inviting open concept kitchen, dining and living area all flooded by natural light through vaulted ceilings, skylights and picture windows. Tasteful finishes such as the stone wood burning fireplace, built in appliances, some in floor heating, and hardwood floors elevate the space. Down the hall finds 2 bedrooms, 4 piece bathroom and a primary suite which includes a walk in closest, private bath with a shower and soaker tub. Main floor laundry rounds up the space. Venture downstairs to a light and bright mostly finished basement. Walk into the studio room which has it's own separate entrance from the garage that is perfect for a small business opportunity. Just off the studio is a den. Down the hall to find an elegant bathroom with a relaxing sauna inside. A utility room houses the natural gas furnace, boiler and hot water tank. A workout room and 2 storage rooms wrap up the space. Step outside to immerse yourself in nature, relax by the soothing pond, catch a fish or roast marshmallows by fire. Outside also boasts a 24’x40’ detached two story shop and shed. This property is zoned AG3 which offers an array of different uses. If it’s the beach you're after, then it's at your finger tips, access to Bruce Beach is just a short stroll down the road. Here you will enjoy everything Lake Huron has to offer, white sandy beaches, world famous sunsets and more. This property is truly one of a kind! Don’t miss out on your chance to make this dream property your own! (id:22681)
Lake Range Realty Ltd. Brokerage (Point Clark)
521 Berford Lake Road
South Bruce Peninsula, Ontario
Once in a lifetime opportunity to own unique lakefront property. Owned by one family for nearly 100 years, this property includes 115 acres of natural forest with approx. 3000 ft/914 m (.56 mi/.9 km) of water frontage on Berford Lake - one of the most sought after inland lakes on the Bruce Peninsula! Located at the end of Berford Lake Road, a small rustic cabin sits on the south end of the property, with a well and septic system. The property features 2 private harbors and your very own private sand beaches, even the remains of an old sawmill. Soak in the amazing sunsets with the south/west water views as far as the eye can see. The lake is home to an abundance of fish and wildlife, including pike, small mouth bass, rockfish, loons, geese, ducks, black bear, white-tailed deer and wild turkeys. Berford Lake, with crystal clear water and a rock bottom, is 412 ha/1,018 ac with a max depth 6.1 m/20 ft. Enjoy ideal swimming, kayaking, paddle boarding, boating, water skiing and more. Great waterfront development opportunity or build your dream lake house and enjoy unparalleled beauty, peace and privacy. (id:22681)
Sutton-Sound Realty Inc. Brokerage (Wiarton)
126 Sunset Point
Grey Highlands, Ontario
123’ waterfront on Sunset Point, Lake Eugenia with unobstructed views from nearly every room on both levels. Enjoy the open kitchen, dining and living areas with direct access to the light-filled sunroom. Lower level walkout features a family room with propane free-standing stove, second kitchen, 2nd bath and great coat room with access to the attached garage. Walkout to stone patio, waterside deck, sheltered dock, enclosed gazebo, sandy beach area and everything desired in a waterfront property. Thoroughly enjoyed and lovingly maintained including updated kitchen and bath (2017), hot water tank (2023), sewage pump (2024), shingles (2010), eavestrough with leaf guard (2023). Shared ownership and use of Macdonald Farm with 127 acres of trails for recreational use. (id:22681)
Royal LePage Rcr Realty Brokerage (Flesherton)
688 22nd Avenue
Hanover, Ontario
Remarkable well built Hanover Home in one of the most sought after subdivisions close to Schools, local walking trails, shopping and places of worship. This well laid out mostly all brick bungalow boasts a spacious custom kitchen with under counter lights, new quartz counter tops with new under counter sink with new taps, main floor laundry, double car garage with insulated door and opener, sliding doors from kitchen leading onto a large deck, concrete driveway, central air conditioning, fully fenced backyard, fringe, stove, washer purchased 2021, dryer purchased 2023 and dishwasher purchased 2024, lower level 4th bedroom, bathroom and family room, mature trees in backyard and adjoining properties. Kitchen also has a new tile backsplash and new tile floor. This well maintained home has been completely repainted on main level and is definitely worth seeing. Shows AAA come to this quiet neighborhood and see for yourself. (id:22681)
Peak Edge Realty Ltd.
39 Whippoorwill Road
Northern Bruce Peninsula, Ontario
This year-round 3 bedrooms/2.5 baths home/cottage offers excellent rental potential with a great layout for a family home or retirement! Inside the foyer, you are greeted with an open concept living space, high cathedral ceilings and large windows. Perfect for entertaining! Spacious kitchen with SS appliances, slow close drawers & under-cabinet lighting. Main level master suite offers a 4PC ensuite & walk-in closet! The upper level loft is a nice spot to sit and relax or perfect for a home office. 2 large bedrooms + 3PC bath on upper level. BONUS! The 700+sq.ft. unfinished basement waiting for you as secondary living space, theatre, office or man cave. All furniture and furnishings are included, making it ready-to-use. Very well maintained home built in 2016, it still feels like new! Low maintenance exterior with vinyl siding, plus you'll love the covered back deck to enjoy rain or shine! BBQs await! Well treed for privacy at the back, and located on a year-round municipal roadway. Enjoy the seasonal water views! Close to Lion's Head, the Bruce Trail & public beaches! (id:22681)
RE/MAX Grey Bruce Realty Inc Brokerage (Tobermory)
400454 Grey Road 4
Grey Highlands, Ontario
Spectacular 16 acre property on the edge of Flesherton. Enter through The Tunnel to find the 3 bedroom home situated to take in views of the valley and Flesherton Creek. Walking trails and riding trails take you to the bridge, over the river, through the softwood bush and into the hardwoods. Separate driveway provides direct access to the 22’x26’ shed and firepit area. The chalet-style home blends indoor and outdoor living with screened-in sunroom, concrete patio and exceptional views from the kitchen, dining and living rooms. One bedroom on main floor, 2 more on 2nd level. Full basement with walk-out including a storage garage 11’x19’. Natural gas, 1km to Flesherton and minutes to all the amenities Grey Highlands has to offer. (id:22681)
Royal LePage Rcr Realty Brokerage (Flesherton)
804586 Grey Road 40
Chatsworth (Twp), Ontario
Bungalow on 10 acres. Three bedroom home is approximately 1450 square feet with spacious living room, kitchen and dining area with patio doors. Lower level with laundry, storage and outside entrance. New propane furnace (2022), water sediment filter (2024), well pump (2019). Fenced paddocks, 28x38 hobby barn with hydro, water and horse stalls. Drilled well 47'. Current internet provider is Rogers. Fronts on a paved road with good access to surrounding towns. (id:22681)
Royal LePage Rcr Realty Brokerage (Flesherton)
600 26th Street W
Owen Sound, Ontario
Here is your rare opportunity to live on almost one acre within the city limits! So much bigger than it looks, this stunning bungalow offers a harmonious blend of modern living and serene surroundings. This property boasts city amenities while maintaining a tranquil atmosphere with a spa like oasis right in your very own backyard! Backing onto the Bruce Trail, the private backyard boasts many trees including fruit trees, and has trails throughout! With a large deck and low maintenance pond. The 30X30 in floor heated shop is perfect for parking, storage, DIY enthusiasts, & offers a versatile space for projects, storage, or even converting into your personal workspace. With convenient one floor living, the 3 bedroom/3 Bath bungalow with finished lower level has so much space for those with a growing family, or those wishing to downsize. Having had many updates over the years, this home is move in ready! Whether you're seeking the perfect blend of urban convenience and rural tranquility or craving a seamless living experience, this remarkable property presents an incredible opportunity. Don't miss your chance to own a piece of paradise that truly offers it all. (id:22681)
RE/MAX Grey Bruce Realty Inc Brokerage (Chesley)
RE/MAX Grey Bruce Realty Inc Brokerage (Os)
92 Wellington Street
Port Albert, Ontario
Welcome to 92 Wellington St, a captivating story and a half home located in the very desirable village of Port Albert. This remarkable residence sits on a spacious 1+ acre lot and offers a short walking distance to the beautiful Lake Huron with breathtaking sunsets that can be enjoyed all year long, an ideal place for your future year round home or cottage and perfect for the beach goer lifestyle. With 4 bedrooms, the primary bedroom features a cheater door to 4pc bath and main floor laundry, this home offers the convenience of main floor living and still provides ample space upstairs and in the finished basement for overnight guests and family members. The main living space and kitchen serve as the heart of the home, boasting double glass slider doors leading to a very generous deck, hot tub and fully fenced private rear yard for all your family gatherings to enjoy . Take in relaxing mornings sipping on coffee, watching the sunrise with birds chirping surrounded by beautiful water features that include a creek and pond and all Mother Nature has to offer. The tasteful updates throughout the home add a modern touch and maintain a true sense of warmth and charm. This location offers so much more than a comfortable lifestyle, close proximity to the sandy beach, nine mile river, fishing and more conveniently located close to Goderich and Kincardine, Approx 1.5hr drive from Kitchener/Waterloo, & London this story and a half home is an opportunity you don’t want to miss! (id:22681)
Royal LePage Exchange Realty Co. Brokerage (Kin)
210 Denstedt Street W
Listowel, Ontario
As you enter the home, you're greeted by a beautiful ceramic tile foyer with a double closet. The main floor features an open-concept layout with gorgeous hardwood floors and a natural gas fireplace, creating a warm and inviting atmosphere. The living room also has a tray ceiling, which adds a touch of architectural detail that adds a whole lot of elegance. Now, let's talk about the kitchen. It's truly a chef's dream! With ample cabinet space, granite countertops, stainless steel appliances, and a spacious island that can accommodate 3 barstools, making this the perfect setting to entertain guests or enjoy a peaceful Sunday dinner with family. The dining area, which seamlessly flows from the kitchen, also has ceramic tile flooring, adding a stylish touch while being functional and durable. The primary bedroom is a tranquil retreat, boasting plenty of natural light and a double closet. The ensuite bathroom is like a spa, featuring a large soaker tub and a walk-in shower. It's the ultimate space to relax and unwind. Convenience is key with the main floor laundry, complete with additional cupboard space and a sink. Rounding out the main floor you will find a second bedroom and the primary 4-piece bathroom across the hall, which is perfect for guests. Heading downstairs, you'll find an oversized rec room that's perfect for entertaining. It even includes a quality pool table and a bar area with a sink and bar fridge. The basement also offers an additional bedroom, a den, and a 3-piece bathroom with a walk-in tile shower. The entire house is heated with a natural gas furnace and cooled with central air, ensuring comfort throughout the year. Outside, the property is a true oasis. The oversized deck is great for outdoor gatherings, and the covered outdoor natural fieldstone fireplace adds a cozy ambiance. You'll also find a shed with lights and hydro, providing extra storage space. And the pond surrounded by beautiful landscaping adds a touch of serenity to the backyard. (id:22681)
Royal LePage Exchange Realty Co. Brokerage (Kin)
65 Albert Street S
Southampton, Ontario
Welcome to 65 Albert St S, a stunning brick home nestled in the heart of Southampton, Ontario located just 2 blocks away from all the amenities Southampton has to offer, including sandy beaches, schools, downtown shops, parks, and walking trails. This commercially zoned property features a fully separated unit, perfect for use as a 2-bedroom, 1-bathroom rental, or to run your business from. This unit is complete with its own heating/cooling system, full bathroom as well as parking. Step out from the kitchen of this unit to the landscaped patio, featuring a hot tub, above ground pool, landscaped gardens, and gas fire table—an outdoor oasis perfect for relaxation. The main home boasts 3 bedrooms and 1 full bathroom, with plenty of updates throughout. The brand new kitchen offers modern updates, making it a focal point of the home and the beautiful back yard is accessible through the living room. Opening to the raised deck overlooking the above ground pool. This property is accessible via an alleyway at the rear, discover a second concrete driveway leading to the large detached garage with 2 separate bay doors. Don't miss your chance to own this exquisite property in the heart of beautiful Southampton! (id:22681)
Sutton-Huron Shores Realty Inc. Brokerage
249 10th Street W
Owen Sound, Ontario
Prepare to be impressed! Located a short walk to all amenities with premium exposure & signage on the region's foremost traffic artery, this remarkable property consists of 2 commercial lots, an exquisite 3,219 SF dwelling with offices and residence, a 2,750 SF carriage house with main floor commercial warehouse & manufacturing space and spacious 2-bedroom apartment above, a recently constructed detached double car garage with room for small additional dwelling space in unfinished attic, and 2 entrances to 2 large paved parking lots with potential for 30 vehicles. Enter the main floor to 1,482 SF retail/commercial offices, immaculate with timeless wood character, conserved Miller brothers ceiling detail, impressive wood fireplaces & entrances from front and rear parking area. Owners' suite is a completely renovated 3-bedroom + Library + Den, with impressive character and updates throughout. Large primary bedroom with reading/sitting surrounded in south facing solarium windows and a recently re-modelled ensuite. Spacious kitchen with Ledgerock stone island, bright dining area with large south facing windows. Access to large 2nd floor balcony from both primary bedroom and kitchen. Den/Piano room with window seating, a remarkable custom library with built in bookcases and trim. Garage built in 2011 with auto garage door openers, full foundation and matching brick façade. An impressive property with significant income potential, no heritage restrictions, a large dry basement for storage & outside access. Located on a .46 acre double commercial lot with space for future development. (id:22681)
Royal LePage Rcr Realty Brokerage (Os)
135 Edwin Street E
Meaford, Ontario
Nestled in the heart of central Meaford stands a magnificent move-in ready century home that exudes timeless elegance. This charming brick home boasts 4 bedrooms + a den, set upon a generous lot complete with parking & a detached garage/shed for your tools & toys. Outdoor landscaped grounds envelope the fenced yard, providing a serene backdrop for morning coffee on the expansive wrap-around covered porch for quiet reading or simply enjoying the apple & cherry trees. An additional separate side entrance offers versatility for a home office, business or mudroom. Immerse yourself in the rich history & character, accentuated by stylish amenities including original hardwood flooring, moldings & a claw-foot bathtub. Ascend to the fully finished third-floor loft with stunning pine ceilings & walls, creating a cozy sanctuary ideal for a primary bedroom, studio or family room space. Convenience meets charm with a cleverly added main floor 2-piece bath. The open-concept living/dining area with a natural gas fireplace & abundant natural light, is perfect for gatherings & relaxation. This remarkable property caters to both indoor and outdoor lifestyles, conveniently located near schools, parks & downtown amenities. Recent updates include shingles on the back office & catwalks (2023), carpet 2nd floor hall, upgraded insulation & yard fencing. Sports enthusiasts will delight in the proximity to basketball, soccer, tennis & the scenic Georgian Trail + Georgian Bay for fishing & boating. (id:22681)
Chestnut Park Real Estate Limited Brokerage (O.s.)
Chestnut Park Real Estate Limited (Collingwood) Brokerage
249 10th Street W
Owen Sound, Ontario
Prepare to be impressed! Located a short walk to all amenities with premium exposure & signage on the region's foremost traffic artery, this remarkable property consists of 2 commercial lots, an exquisite 3,219 SF dwelling with offices and residence, a 2,750 SF carriage house with main floor commercial/warehouse/manufacturing space and spacious 2-bedroom apartment above, a recently constructed detached double car garage with room for small additional dwelling space in unfinished attic, and 2 entrances to 2 large paved parking lots with potential for 30 vehicles. Enter the main floor to 1,482 SF retail/commercial offices, immaculate with timeless wood character, conserved Miller brothers ceiling detail, impressive wood fireplaces & entrances from front and rear parking area. Owners' suite is a completely renovated 3-bedroom + Library + Den, with impressive character and updates throughout. Large primary bedroom with reading/sitting surrounded in south facing solarium windows and a recently re-modelled ensuite. Spacious kitchen with Ledgerock stone island, bright dining area with large south facing windows. Access to large 2nd floor balcony from both primary bedroom and kitchen. Den/Piano room with window seating, a remarkable custom library with built in bookcases and trim. Garage built in 2011 with auto garage door openers, full foundation and matching brick façade. An impressive property with significant income potential, no heritage restrictions, a large dry basement for storage & outside access. Located on a .46 acre double commercial lot with space for future development. (id:22681)
Royal LePage Rcr Realty Brokerage (Os)
775 Bruce Road 13
Saugeen Indian Reserve #29, Ontario
Location, location! This mobile home/cottage fronts onto Lake Huron, boasting beach and water access, yet is only a few minutes drive to Southampton or Sauble Beach. Enjoy a summer barbecue on the large deck while watching the spectacular sunsets from the privacy of this beautifully tree lined lot. Step up onto the side deck to enter the home and you will notice the spacious feel courtesy of upgraded higher ceilings. This cottage offers 4 bedrooms and a 4 piece bathroom for your family or guests. The kitchen and dining area are bright and lead into an open concept living room with patio doors leading out to the front deck. At the beach access, a third deck area is conveniently situated and, from here, you may take the steps down onto the sand. This property comes complete with furniture both inside and out. Enjoy a warm afternoon snoozing in the hammock while listening to the nearby waves of Lake Huron. On a cooler evening, this cottage will stay warm with its propane, forced air heating. Enjoy this property as it is now or look into building your dream cottage. This location will not disappoint. Book a showing and see for yourself. Annual Lease $9000; Annual Service Fee $1200. Seasonal occupancy. (id:22681)
Royal LePage D C Johnston Realty Brokerage
203 Forler Street
Neustadt, Ontario
Stunning 5 bed, 3 bath bungalow for sale in Neustadt. This brick home is situated in an ideal location, on an over half-acre lot. The main floor features a living room with gorgeous vaulted ceiling, open concept kitchen and dining, primary bedroom with ensuite bath, two further bedrooms, and a 4 piece bath. Downstairs you'll find a spacious rec room with cozy propane fireplace, two further bedrooms, a 3 piece bath, office/den, laundry room (with laundry chute!), and plenty of storage. Further features are the oversized, attached garage, large deck, patio, central vac, storage shed, and more! Roof 2022; furnace serviced March 2024; New flooring and paint (main floor 2022, lower level 2020). (id:22681)
Royal LePage Rcr Realty Brokerage (Hanover)
384 Urstadt Street
Georgian Bluffs, Ontario
Welcome to this stunning contemporary bungalow nestled in the highly coveted area of Georgian Bluffs! Boasting a captivating exterior with modern clean lines, this one-of-a-kind property is sure to turn heads. This home was designed and built by 'Urstadt Construction' and features an impressive floor plan with three main floor bedrooms, a sleek bathroom, and an open-concept living space. The updated kitchen is a chef's dream, adorned with beautiful stainless steel appliances, while the bright dining room, illuminated by skylights, leads to a spacious tiered deck – perfect for outdoor entertaining. Enjoy the convenience of a main floor laundry, storage cabinets, and garage access. The lower level offers ample natural light through extra-large windows, highlighting the expansive finished recreation room, additional bathroom, and storage areas. A generously sized utility room provides space for your workshop or hobbies and includes a workbench for your tools. Plus, enjoy practical walk-up access to the side yard. With a brand-new metal roof installed in 2021. The geothermal heat pump provides economical, quiet and clean heating and cooling year round. NO oil or propane or natural gas bills. Sellers hydro cost are approx. $80 per month. This lovely home is as stylish and ready for you to move in and make it your own! Schedule your viewing today. (id:22681)
RE/MAX Grey Bruce Realty Inc Brokerage (Os)
14 Bruce Road 40
Arran-Elderslie, Ontario
Welcome to 14 Bruce Rd 40, a spacious bungalow with a recent steel roof, a detached shop and a large bank barn, all on a beautiful 3.5 acre lot surrounded in rural country side. This 3 bedroom plus den bungalow measures 1500 SF above grade with an unfinished basement, a spacious eat in country kitchen and living room with beautiful field and pasture views. Bathroom recently renovated, furnace replaced (2015) and a wood stove in the basement to offset heating costs. Primary bedroom with patio doors to deck doubles as a main floor recreation room. 20' x 70' detached shop with 32' X 20' section insulated and heated with concrete floor and a 10’ roll up door. Large bank barn in good shape with foundation repairs over the years, excellent for storage or a few animals? Great location just off the Grey Bruce Line between Hanover and Owen Sound. 20+ parking spots. Enjoy peace and quiet with no neighbours close by and loads of space and storage. (id:22681)
Royal LePage Rcr Realty Brokerage (Os)
033443 Grey Road 28
West Grey, Ontario
Water front property right on the edge of town - this lovely Brick bungalow with carport and detached garage with gazebo sits on the beautiful Saugeen River offering breathtaking views and tranquility. The River forms the north and eastern boundary with easy river access, so much fun with lots of tubing, kayaking and fishing in your very own backyard. This private 15.8 acre property has been well loved and cared for by the owner with scenic trails amongst the majestic mature forest. There is plenty of space with a field offering electrical access to service campers and have your own gatherings. Outbuildings include detached single garage and a 24ft x 17ft barn for your livestock or storage. Public walking trail is on the south side of the property. The home consists of galley kitchen open to living room with stone fireplace and cozy wood burning insert. Main floor has three bedrooms and 3 piece bathroom with full walk in shower installed in 2022. Downstairs there is a large family room, laundry room with shower, cold room and lots of storage with the spacious utility room. This is a one of a kind property in an excellent location. Book a showing and be sure to walk the private trails; you will fall in love with this little piece of paradise. (id:22681)
Peak Edge Realty Ltd.
206 Stickel Street
Port Elgin, Ontario
Introducing a meticulously maintained freehold townhouse that seamlessly blends modern comfort with timeless elegance. From the front door, you'll be greeted by a spacious & thoughtfully designed layout. The main floor boasts a primary bedroom with ensuite privileges, a second charming bedroom, a comfortable living room & a blended kitchen & dining room. The lower level reveals an additional two bedrooms & a spacious 4 piece bathroom, offering privacy & comfort for all occupants. Whether you're considering shared accommodations or envisioning an in-law suite, the layout & amenities are adaptable to suit your needs. The heart of this home is undoubtedly the recently remodelled kitchen & bathrooms with contemporary clean finishes, complete appliance package, & stylish fixtures that bring ease into your life. And to keep you healthy, enjoy an upgraded central air purification, water purification & softener systems. Enjoy the breathtaking beauty of Lake Huron sunsets from your dining room table or the lovely deck through sliding doors. The proximity to a quiet sandy beach, just a 10-minute walk away, adds an extra layer of peacefulness to your lifestyle. This property is designed for practical living, featuring an entrance from the garage into your main floor laundry for added convenience & a 2 piece bath for guests. With a fully fenced backyard that is accessed from the garage or dining room, enjoy privacy & security in your outdoor oasis. This space is perfect for entertaining, gardening, or simply unwinding after a long day. Commute to Bruce Power, a 20-minute drive away, making this property an ideal residence for those working in the area. Don't miss the opportunity to make this freehold townhouse your home. Impeccable design, convenient features, and a prime location make this property a rare gem all available for a quick closing. (id:22681)
Keller Williams Realty Centres
1050 Wellington Street
Port Elgin, Ontario
Welcome to 1050 Wellington Street! This charming home in Port Elgin has been extensively updated, offering a perfect blend of modern convenience and classic style. As you enter, you'll be greeted by the warm ambiance of the living spaces, highlighted by the stunning kitchen finished with stylish live edge wood accents. The laminate flooring adds a touch of elegance and durability throughout the home. With 4 bedrooms and 1.5 bathrooms, there's plenty of space for the whole family to enjoy. The windows flood the interior with natural light, creating a bright and inviting atmosphere in every room. Step outside to discover the spacious deck, complete with a cozy gazebo, perfect for relaxing or entertaining guests on warm summer evenings. The double concrete driveway provides ample parking space, while the durable metal roof ensures years of worry-free living. Don't miss your chance to own this beautifully updated home in a desirable Port Elgin location. Schedule a showing today and experience the comfort and convenience it has to offer! (id:22681)
Sutton-Huron Shores Realty Inc. Brokerage
339668 Presqu'ile Road
Georgian Bluffs, Ontario
Ever Dreamed of sipping coffee and watching the SUNRISE ON THE TRANQUIL WATERS OF GEORGIAN BAY? Here is your opportunity to get a beautiful cottage on the water at a reasonable price point. This cozy 2 bedroom cottage has an open concept that focuses on the waterfront with a wood stove for the chilly nights. Listen to the loons call and sit upon the crystal clear waters , with the sun on your face. Being sold as a turn key cottage with a small list of exclusions. Presquile Road is a sought after area and this rare opportunity to get into the waterfront market will not last long. Call to book a showing today. Waterfront road between. (id:22681)
Sutton-Sound Realty Inc. Brokerage (Owen Sound)
1750 8th Avenue W
Georgian Bluffs, Ontario
This beautiful 3 bedroom fieldstone home is ideally located on a quiet street across the road from a park in Georgian Bluffs. Surrounded in beautiful gardens, this family home features a spacious and bright living area, a 4pc bathroom completely renovated in 2021. Kitchen featuring new stove and dishwasher, and a walk out to new deck leading to a large fully fenced backyard with patio area, impressive landscaping, retaining walls, rock gardens, and a lovely fire pit surrounded in mature trees. Please call your REALTOR® to schedule a private viewing of this property. (id:22681)
Royal LePage Rcr Realty Brokerage (Os)
100 Ronnies Way
Mount Forest, Ontario
COME AND SEE, IT COULD BE YOURS. This 2 year old Bungalow has a great open concept feel. It has been finished with entertaining and comfort in mind. The vaulted ceilings and warm lighting add to the bright feel from the beautiful white kitchen Cabinets and white Quartz countertops. There is no shortage of space, with 2 bedrooms, 2 full bathrooms and a large living room upstairs, and then 2 bedrooms, one full bathroom and a family room downstairs. Some other great features include; Gas appliances, and main floor laundry. The insulated garage continues the clean look, finished with Trusscore wall and ceiling panels. (id:22681)
Royal LePage Rcr Realty Brokerage (Mf)
93 Ray Drive
Northern Bruce Peninsula, Ontario
Escape to your own private paradise on the shores of Lake Huron, where every day brings new opportunities to enjoy the rugged natural beauty of the Bruce Peninsula. Welcome to this 3-bedroom, 2-bathroom A-frame home, set at the end of a cul-de-sac, and enjoy the ocean-like views and evening sunsets that will take your breath away. Nestled along the coastline, there is a shore road allowance here, this A-frame home/cottage features an open-plan layout designed to maximize both space and the panoramic views through the many windows, that allow natural light to bathe the rooms. The living/dining area creates an inviting atmosphere for relaxation and entertaining. A third bedroom, currently being used as a den/office, offers versatile space that can easily cater to your individual needs. Retreat to the primary bedroom, with a 2-piece ensuite and a Juliet balcony framed by glass railings, where you can savour your morning coffee, watch a sunset over the shimmering waters or stargaze in the evening in this dark sky community. Numerous upgrades have been completed including several new appliances, freshly renovated bathrooms with in-floor heating in the main bathroom, new propane stove, new roof, new water system and upgraded plumbing. There’s even a a brand-new washer and dryer to add practicality to your daily routine. Adults and children alike will spend hours exploring the unique character of the rock beach here and embrace the privacy of this property, allowing you to truly unwind and reconnect with nature. Conveniently located near Tobermory, you'll have easy access to amenities, shops, restaurants, and an array of tourist attractions. Come experience lakeside living – where every sunset is a masterpiece, and every day is filled with the promise of new adventures. The property comes turnkey with everything you need to enjoy cottage life on the Bruce! (id:22681)
RE/MAX Grey Bruce Realty Inc Brokerage (Tobermory)
34 Orchid Trail
Northern Bruce Peninsula, Ontario
This one has it all so look no further – a four season home, a double garage, a shed, a Bunkie, a boathouse with a concrete boat ramp, on a double lot with 200 ft of waterfrontage - all on the shores of Lake Huron! What more could you ask for? This stunning property offers something for everyone. Inside, the home's layout is designed to accommodate all ages. With three bedrooms and three bathrooms spread across almost 2300 square feet of living space, there's room to relax and unwind. The lower level offers a bedroom, 3pc bath, laundry facilities and a large rec room with endless possibilities for entertainment and a walkout to your own hot tub and outdoor shower. The open-plan living, dining, and kitchen areas on the main floor provide for a great gathering and entertaining space. From the living room, venture out onto the main deck which boasts glass panels, providing unobstructed ocean like views over Warner Bay. It’s the perfect spot for savoring your morning coffee or hosting al fresco gatherings with friends and family. For the outdoor enthusiasts, a detached garage stands ready to house all your recreational toys, and a convenient shed offers additional space for storage. The lakeside bunkie will become a favourite retreat with its own deck and outdoor fireplace/grill, perfect for dining and cozy evenings spent under the stars. But wait, there’s more! A dry boathouse has lots of clean dry storage for your water craft and toys with a concrete launch into the water. The upper storey of this boathouse is a haven for kids, providing a delightful space for sleepovers with a small seating area – the perfect spot to hide away. Whether you're seeking a weekend getaway, a retirement retreat, or a full-time residence, this property offers the best of lakeside living and a place where memories are made and will be cherished for years to come. Conveniently situated near the charming town of Tobermory, where you'll find amenities, restaurants, and tourist activities. (id:22681)
RE/MAX Grey Bruce Realty Inc Brokerage (Tobermory)
27 Shamrock Boulevard
Oliphant, Ontario
Welcome to your cozy retreat in Oliphant! Just moments away from Lake Huron, this charming 2-bedroom bungalow offers the perfect blend of comfort and convenience. Step inside to discover a warm and inviting open-concept living space with lots of natural light, where the kitchen seamlessly flows into the living room, creating an ideal area for entertaining or simply unwinding after a long day. The focal point of the living room is a beautiful propane fireplace, adding both ambiance and warmth during cooler evenings. Adjacent to the main living area, you'll find a separate dining room which is currently used as a plant filled sitting room and boasting patio doors that lead out to your own private back deck. Imagine savoring your morning coffee al fresco or hosting delightful summer barbecues with friends and family in this tranquil outdoor space. Step outside and embrace nature in your private backyard, where lush greenery and privacy abound. Whether you're lounging in the sun, gardening, or simply enjoying the peace and quiet, this secluded retreat offers endless possibilities for relaxation and recreation. Conveniently located just north of Sauble Beach and close to Lake Huron, outdoor enthusiasts will delight in the abundance of recreational activities right at their doorstep. From swimming and sunbathing on sandy beaches to boating and fishing adventures, the possibilities for lakeside fun are endless. Don't miss your chance to experience the best of Oliphant living in this charming bungalow. Schedule your private showing today and make this your new home sweet home! (id:22681)
RE/MAX Grey Bruce Realty Inc Brokerage (S.b.)
143 C Line
South Bruce Peninsula, Ontario
Welcome to your dream farmstead! Situated on approximately 107 acres of picturesque countryside, this property offers the perfect blend of functionality and charm. With approximately 90 acres of workable and cleared land, your agricultural aspirations can truly flourish here.Nestled amidst the property is approximately 11 acres of mixed hardwood bush, this farm provides both privacy and natural beauty as well. As if that weren't enough, a charming century home awaits you, boasting 5 bedrooms and 2 baths. Bathed in natural light, this home provides a warm and inviting atmosphere for you and your loved ones to enjoy. The centerpiece of this property is the impressive 50x130 foot barn, thoughtfully designed and currently set up for cow/calf operations, with 3 major pens, and 3 maternity pens all being carefully watched with the 2 cameras installed inside. However, the versatility of this space knows no bounds - whether you envision it as a workshop, storage facility, or another agricultural endeavor, the choice is yours to make.Don't miss your chance to own this idyllic farm retreat, where the possibilities are as vast as the land itself. Contact your REALTOR® today to schedule a viewing and start living the farm life you've always dreamed of! (id:22681)
RE/MAX Grey Bruce Realty Inc Brokerage (Chesley)
143 C Line
South Bruce Peninsula, Ontario
Welcome to this stunning farm property, offering approximately 107 acres of prime land for your agricultural endeavors. With approximately 90 acres of workable and cleared land, this property presents an exceptional opportunity for farming enthusiasts. The land features 11 acres of mixed bush, predominantly hardwood, providing a beautiful natural backdrop and potential for additional uses. The majority of the farmland is comprised of Harkaway Stony Silt Loam, known for its fertility and suitability for a variety of crops. Additionally, there is a small section on the southeast corner of the property with Chesley silty clay loam, adding versatility to your farming options.The farm is currently set up for cow/calf operations, with well-designed infrastructure to support your livestock needs. The 50x130 foot barn, newly constructed in 2013, features 3 maternity pens and 3 major pens, providing ample space and functionality for your cattle. Additionally, there is an insulated drive shed, plumbed for in-floor heating, offering convenient storage and workspace for your equipment and supplies.The property also includes a charming 5-bedroom, 2-bathroom century home, ready for you to move in and enjoy. With its historic charm and modern amenities, this home provides a comfortable and inviting living space amidst the beauty of the surrounding farmland.Don't miss this opportunity to own a piece of agricultural paradise. Whether you're looking to expand your farming operations or start a new venture, this property has everything you need to make your dreams a reality. Contact your REALTOR® today to schedule a viewing and experience the beauty and potential of this exceptional farm property! (id:22681)
RE/MAX Grey Bruce Realty Inc Brokerage (Chesley)
522 Cork Street
Mount Forest, Ontario
First Time Buyers and those looking for an Upgrade, look no further. 522 Cork St is just the home you have been looking for. This beautifully cared for semi detached home is located in one of the best areas of Mount Forest. Just steps away from ALL of the following: New Park, Soccer Fields, Skate Park, Sports Complex with Indoor Walking Track, Trails and the future site of the Mount Forest Pool. As you walk up the paved double wide driveway, you will see the nicely cared for shrubbery and gardens. The main floor has a nice open concept flow which was ahead of its time. The dining room features a sliding glass door which walks out onto the expansive rear deck and patio. The large Living Room window and sliding glass door allow tons of natural light to flow into the living space. The 2pc bathroom on the main floor makes hosting friends and family convenient. On the second floor are 3 bedrooms and a 4pc bath which the primary bedroom has en-suite privilege's. In the finished basement there is more room for the family with a recreation room and another 2pc bathroom for convenience. This home has been well cared for by its owner over the past 29 years. The main floor and 2nd floor have seen all new windows (North Star) and doors (Front and Sliding) 2017, roof 2022, main level flooring and carpet on stairs and hallway 2020, main level bathroom 2020, Owned Hot Water Tank 2021. This beautiful family home is ready for the next family to move in and make lasting memories of their own. Sit back and relax knowing that this home is move in ready. (id:22681)
Coldwell Banker Win Realty Brokerage
581 2nd Avenue E
Owen Sound, Ontario
Welcome home to this beautifully updated century home, a quick walk to the Mill Dam, and a nice stroll or bike ride to Harrison Park. This family home has had many updates, including new flooring, updated wiring, new kitchen, freshly painted and new bathroom on the second floor just to name a few. The Main floor offers a inviting entry way, living room, formal dinning room, updated kitchen, and mudroom off the back. The second floor boasts 3 bedrooms and a bath. The third floor is fully finished with two spaces to enjoy. Enjoy sipping your morning coffee on the beautiful front veranda and evening barbeques on the back two tiered deck. The property is 200+ ft back yard is fully fenced for the dogs, kids or even a pool! Seller is able to do a vendor take back Mortgage. (id:22681)
Sutton-Sound Realty Inc. Brokerage (Owen Sound)
758441 Girl Guide Road
Georgian Bluffs, Ontario
Located on the desirable Girl Guide Road this lovely raised bungalow offers 3 bedrooms on the main level with a full bathroom, a dining room, and a large living room and a walk out to the deck for BBQs and entertaining. The walkout basement has a kitchenette living area and a full bathroom. The property is located on 2 acres of farm surrounded land. Large attached garage, a quiet place to live, and minutes from Owen Sound makes this the ideal location. Trails for walking, snowmobiling, or ATVs are a short walk from the house. (id:22681)
RE/MAX Grey Bruce Realty Inc Brokerage (Os)
41 Dove Road
Brockton, Ontario
Located in a year-round park within walking distance to Hanover. 2 Bedroom mobile home. Main floor 4pc bath doubles as cheater ensuite. Main floor laundry. Home was built as 3 BR & could easily be put back to 3 BR. Replacement windows throughout. Natural gas furnace. Wall air conditioner (built-in). Newer counter & sink in bath. Painted throughout and new laminate flooring in 2018. Hydro panel is breakers. Nice covered deck 16'x8'6. Private backyard (backs onto farmers field). Peaked (shingle) roof with new shingles on in 2018. Aluminum facia, soffits & eavestroughs. Paved driveway is double wide with ample room to park 4 vehicles. Included in price: fridge, stove, wall AC, 2 sheds (one was new in 2019, and both have hydro). Garbage & blue box pickup at driveway. Land lease for new owner will be $468/month (includes community water & sewers/septic & snow removal from streets). $25/month water testing fee & $46/month taxes in addition to monthly lot lease makes your total monthly obligation to park $539/month. (id:22681)
Wilfred Mcintee & Co Ltd Brokerage (Walkerton)
35 Brackenbury Street W
Markdale, Ontario
Looking to get into home ownership? Charming bungalow in a desirable Markdale neighbourhood with detached garage. This open concept home offers a fenced backyard, full unfinished basement brimming with potential, and the choice of a front or back deck for outdoor relaxation. Includes a 5-piece appliance package. Ideal for first-time buyers or retirees, conveniently located near amenities such as shopping, golf, a new hospital, and more. Enjoy morning coffee on the deck or host evening barbecues in your private backyard oasis. Explore the endless possibilities this property has to offer in the vibrant town of Markdale. (id:22681)
Coldwell Banker Peter Benninger Realty Brokerage (Walkerton)
605 2nd Avenue S
Sauble Beach, Ontario
Here it is! A quaint Sauble Beach cottage with all the features you are looking for! Let's start with the perfect location just a short walk to the beautiful sandy beach and the world famous Lake Huron sunsets or to the main street for a little shopping or evening ice cream cone. The cottage is in excellent repair and comes fully furnished inside and out with décor perfect for the beach lifestyle. The open concept layout features a cozy enclosed front porch for those rainy card game days, a living area with gas fireplace and patio door to the side deck, a lovely galley kitchen with eating area, and a 3 pc bath. There are two bedrooms with one having a walkout to its own private sitting deck for your morning coffee and a 3rd bedroom/sleeping area which has two built in bunkbeds to cozy up in. And what cottage would be complete without an adorable bunkie with two beds that the kids will love! Upgrades within the last 6 yrs include many new windows, siding, side deck, front flagstone walkway, approved septic system, standpoint well and gravel driveway. Currently fully rented for July and August, you can enjoy the quiet offseason this year and the significant income from prime time rentals. (id:22681)
Royal LePage Exchange Realty Co.(P.e.)

