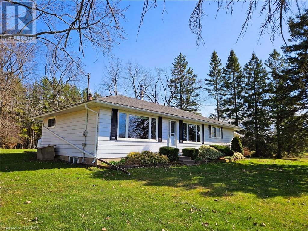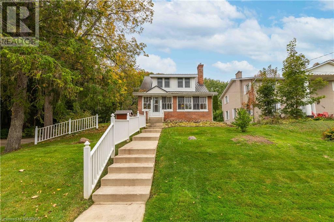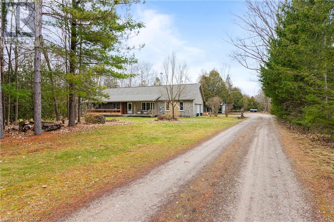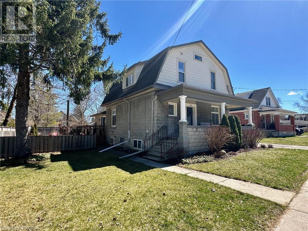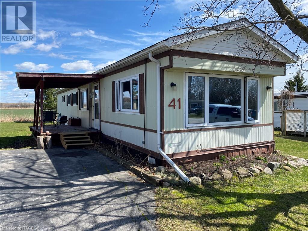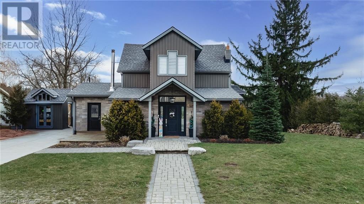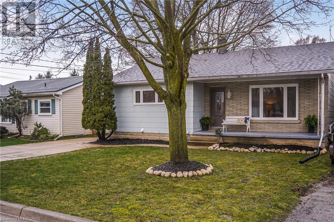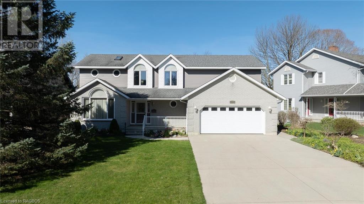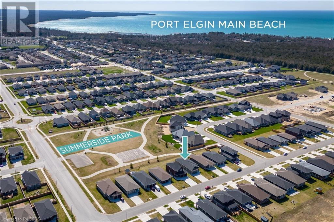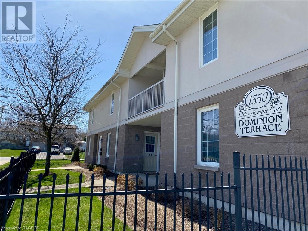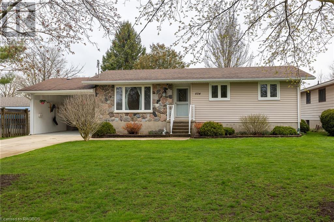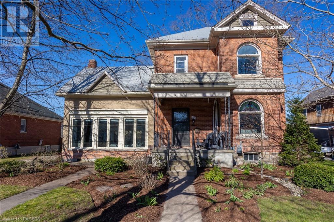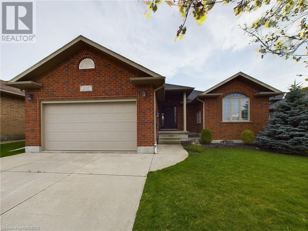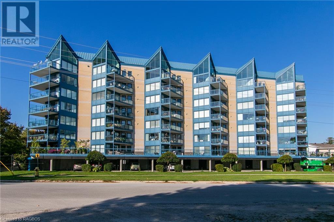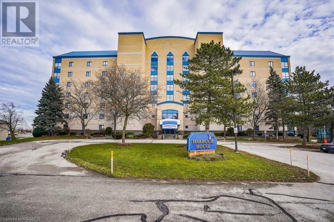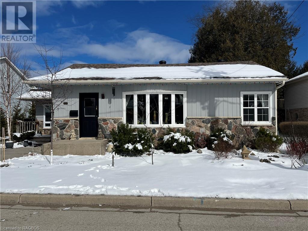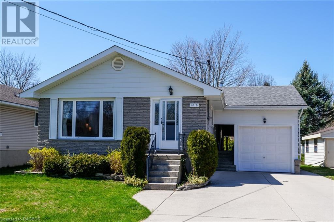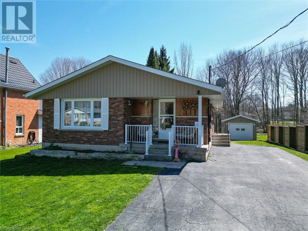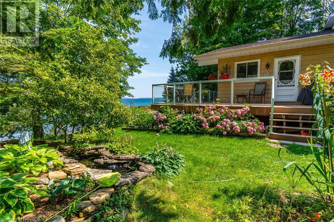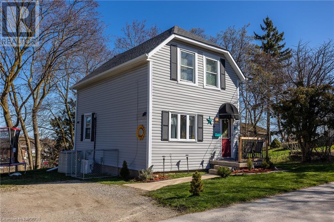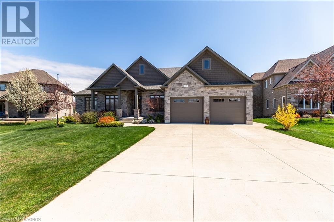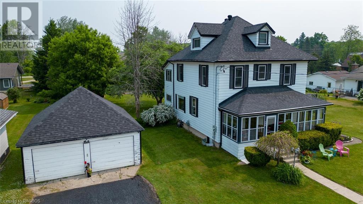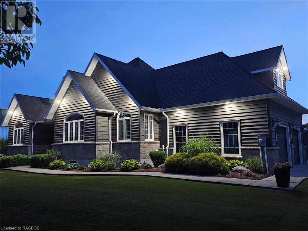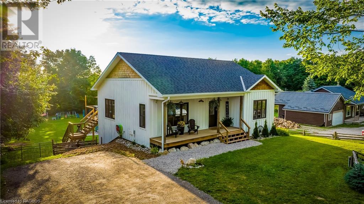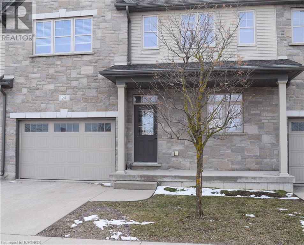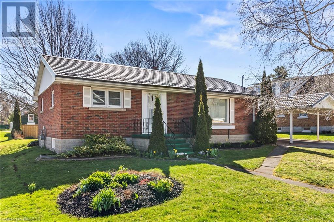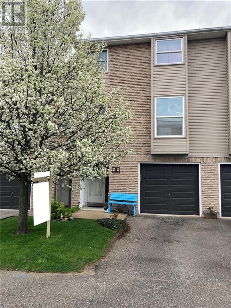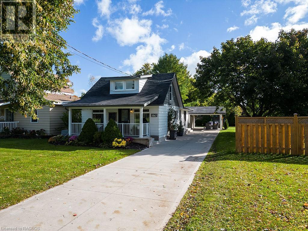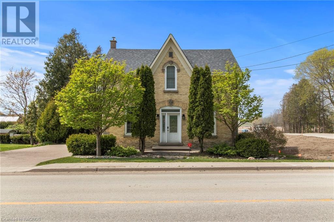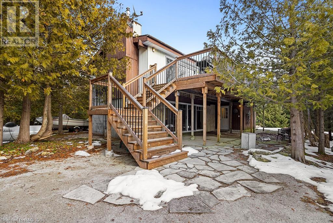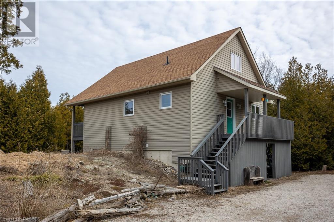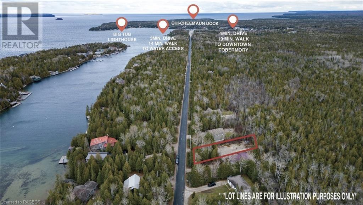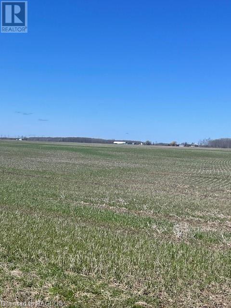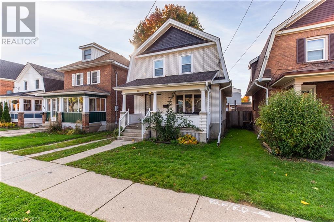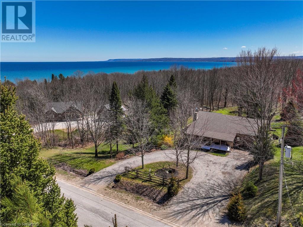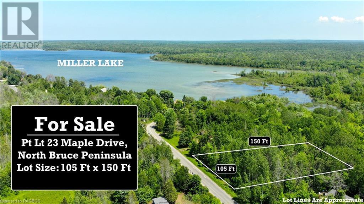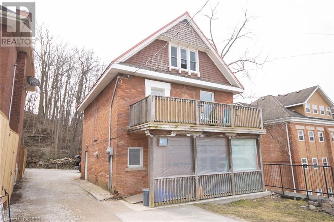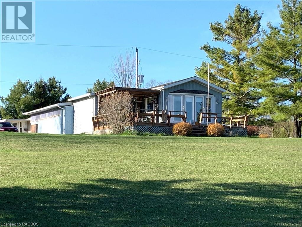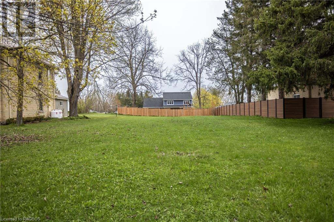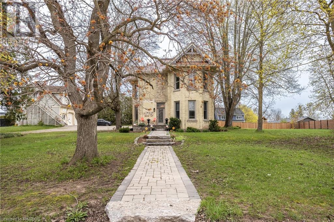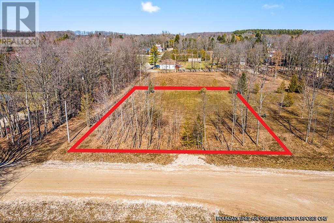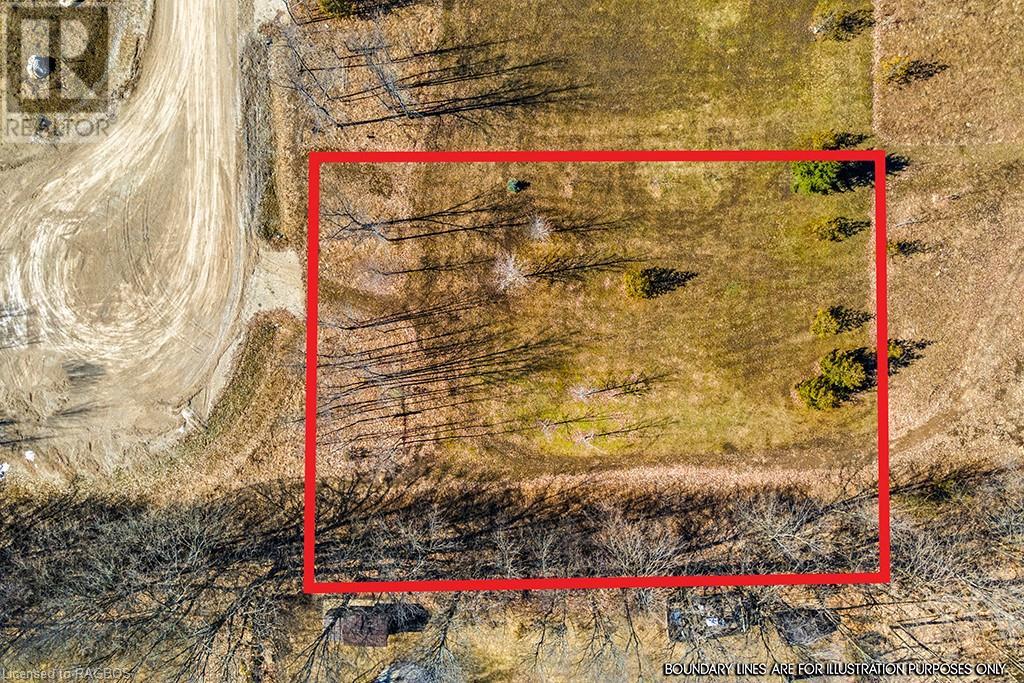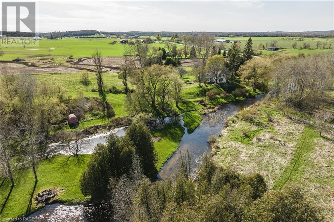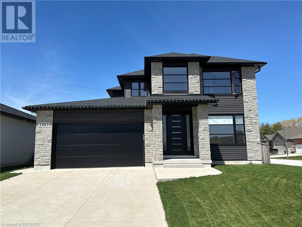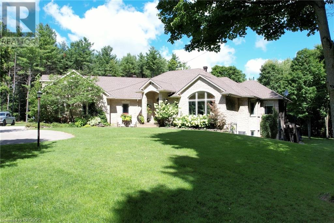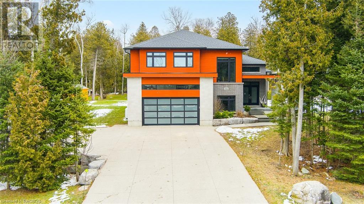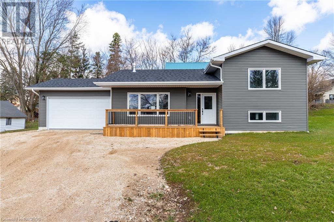439021 Lakeshore Drive
Annan, Ontario
This sweet bungalow is located in the quaint village of Annan, just far enough out of Owen Sound to provide peace and tranquility, with only a 6 minute drive to all the amenities of the east side. Enjoy the expansive view of the sky out the large west facing windows. Sitting on just over 2 acres, you have the space to make dreams come true! Gardens, a pool, a hen house? You have three good sized bedrooms, a large, functional kitchen and an inviting living room on the main floor. The large Blaze King woodstove will keep the house cozy warm in the winter months. The lower level is a great space for the kids and family fun nights! Sit and enjoy the sounds of nature on the covered side porch. This home is ready for your family to move in and enjoy! (id:22681)
Royal LePage Rcr Realty Brokerage (Os)
132 2nd Avenue E
Owen Sound, Ontario
Discover the perfect blend of old-world charm and modern living in this beautiful brick home. Located across from the entrance to the city's crown jewel, Harrison Park, this property boasts a prime location that's second to none. Step inside and be transported to a bygone era, where intricate detailing, millwork, and character shine throughout. This home beautifully preserves the craftsmanship of a different generation while seamlessly integrating modern amenities. You'll appreciate the convenience of hydro, updated hot water heating, and a natural gas fireplace meticulously modelled to resemble its coal-burning predecessor. While a touch of cosmetic updates may be in order, this home is a character-filled gem in the heart of Owen Sound. Previews of this show stopping home are now available by appointment. (id:22681)
Brand Realty Group Inc.
401309 Grey Road 17
Georgian Bluffs, Ontario
This 3 bedroom 2 bath bungalow is situated 5 minutes from Wiarton. With almost 2 acres of land and large detached garage, and a fully insulated and heated bunkie. If you are looking to live in the country, but minutes from Wiarton, this just might be your new home. Tucked in from the road, surrounded by trees, this home has loads of privacy. The Bunkie could be used as an office or studio, and the detached garage has a concrete pad and is fully wired and heated. Walk into this bright 3 bedroom home with its vaulted ceilings, large windows and open concept and enjoy the heat from the fireplace, as well as the new heat pump system. The family room has in floor heat to keep your toes warm in the winter. Large mud room to hold everyone's coats, bags and boots. Look forward to Bonfires in the back yard and BBq on the screened in front porch. (id:22681)
RE/MAX Grey Bruce Realty Inc Brokerage (Os)
401 5th Avenue
Hanover, Ontario
This charming, well-maintained 2-storey home features 3 bedrooms, 1.5 bathrooms, a covered front porch, private rear deck and detached two-car garage. The updated kitchen and baths pair well with original features such as hardwood flooring and woodwork, glass-paneled French doors and 9 foot ceilings on the main floor. The oversized carriage house-style garage is ideal for two cars with plenty of storage. Relax outside at the end of the day in the landscaped backyard, featuring some lovely perennial flower beds. Home inspection report on file from 2022, please ask for details. (id:22681)
Exp Realty
41 Dove Road
Brockton, Ontario
Located in a year-round park within walking distance to Hanover. 2 Bedroom mobile home. Main floor 4pc bath doubles as cheater ensuite. Main floor laundry. Home was built as 3 BR & could easily be put back to 3 BR. Replacement windows throughout. Natural gas furnace. Wall air conditioner (built-in). Newer counter & sink in bath. Painted throughout and new laminate flooring in 2018. Hydro panel is breakers. Nice covered deck 16'x8'6. Private backyard (backs onto farmers field). Peaked (shingle) roof with new shingles on in 2018. Aluminum facia, soffits & eavestroughs. Paved driveway is double wide with ample room to park 4 vehicles. Included in price: fridge, stove, wall AC, 2 sheds (one was new in 2019, and both have hydro). Garbage & blue box pickup at driveway. Land lease for new owner will be $468/month (includes community water & sewers/septic & snow removal from streets). $25/month water testing fee & $46/month taxes in addition to monthly lot lease makes your total monthly obligation to park $539/month. (id:22681)
Wilfred Mcintee & Co Ltd Brokerage (Walkerton)
509 Alma Street
Walkerton, Ontario
Welcome to your dream home nestled on a picturesque corner lot! This beautifully updated home includes a spacious open concept layout that flows from kitchen, dining, and living rooms. Step outside onto the expansive deck, perfect for entertaining or simply unwinding and taking advantage of the beautiful Bruce County summer evenings. Venture further into the backyard and discover the three-tiered terraced back yard that extends to the stream below. At the end of the day relax in the primary bedroom with walk-in closet, ensuite, and conveniently located near community parks, Walkerton Downtown, or for the adventure enthusiasts, a short distance to the Saugeen River where you can spend the day fishing and canoeing. Don't miss out on this opportunity to call this house, HOME. (id:22681)
Wilfred Mcintee & Co Ltd Brokerage (Southampton)
Exp Realty
304 12th Avenue
Hanover, Ontario
Welcome to this charming 3-bedroom, 2-bathroom bungalow, perfect for those seeking comfort and convenience. Step inside to a warm, open living space that immediately feels like home. The highlight of the main floor is the custom-crafted dovetail kitchen cabinetry by Arbour Hill in Hanover, designed with both style and functionality in mind with high-quality finishes, ample storage, and a layout that makes every cooking experience a pleasure. The primary bedroom is a true retreat, featuring sliding doors that open directly onto the back deck, providing a private escape to your outdoor space. The other bedrooms are well-appointed, providing peaceful retreats at the end of the day. The Main floor bathroom features a tub/shower combo and vanity that maximizes storage. In the basement, you’ll find a convenient full bathroom/laundry room combination, achieving functionality and comfort, and large open concept recreation room, perfect for leisure and entertainment. Additionally, the basement offers a dedicated space ideal for homeschooling or setting up a home office. Outside, the fully fenced backyard is your private oasis. Watch the children play on the playground from your back deck, or enjoy an evening of roasting marshmallows in your fire pit area, the mature trees provide shade and privacy. The property also includes a 16'x32' garage built in 2023, providing extra storage for your tools and toys. This home is not just a place to live, but a space to create lasting memories. (id:22681)
Century 21 In-Studio Realty Inc.
222 2nd Avenue
Hanover, Ontario
Welcome to luxury living in Hanover's prestigious neighborhood! This stunning two-story, 4-bedroom residence sits majestically on an expansive ravine lot, offering unparalleled tranquility and breathtaking views of the Saugeen River. Boasting over 3000 square feet of meticulously designed living space, this home is a masterpiece of comfort and elegance. Step inside to find gleaming hardwood floors, a heated sunroom perfect for relaxation, and custom cabinets that adorn the spacious kitchen. Entertain guests in the formal living room or retreat to the cozy rec room in the walkout basement for family fun. Enjoy the convenience of second-floor laundry and bask in the beauty of the landscaped yard, adorned with mature trees. With an abundance of features including modern amenities and thoughtful touches throughout, this property truly embodies the epitome of refined living. Don't miss this rare opportunity to own a piece of paradise in one of Hanover's most sought-after areas. Schedule your viewing today and experience the ultimate in luxury living. (id:22681)
Wilfred Mcintee & Co Ltd Brokerage (Walkerton)
90 Brook Street W
Tara, Ontario
Welcome to this charming 2+1 bedroom, 2 bathroom red brick bungalow nestled in the picturesque town of Tara. As you step inside, you're greeted by a warm and inviting living space, featuring hardwood floors and beautiful natural light streaming through the windows. The living room is perfect for relaxing evenings with family or entertaining guests. The adjacent kitchen boasts modern appliances, plenty of cabinet space, and space for a breakfast table. The primary bedroom and private ensuite are spacious and tranquil, providing a peaceful retreat at the end of the day. Two additional bedrooms; one on the main floor; the other on the lower level; round out the home. Outside, the fenced-in yard provides privacy and security, making it an ideal space for children to play or pets to roam freely. Located in the Village of Tara, you'll enjoy the benefits of small-town living while still being within easy reach of urban amenities. Explore local shops, parks, and restaurants, whilst being a short 20 minute drive to Owen Sound and 40 minutes to Bruce Power. Don't miss out on the opportunity to make this charming bungalow your new home. Schedule a showing with your REALTOR® today and discover all that this property has to offer! (id:22681)
RE/MAX Grey Bruce Realty Inc Brokerage (Chesley)
RE/MAX Grey Bruce Realty Inc Brokerage (Os)
392 Mary Rose Avenue
Port Elgin, Ontario
This beautifully upgraded 3 bedroom, 2 bath bungalow offers luxurious touches, design & thoughtful features throughout. Built in 2022 this home has over 1,600 sq ft of living space on one floor. The layout of the Walker home Huron model has been modified for a better flow, with the 4 pc bath moved to the far side for added privacy. The primary bedroom features a luxurious 4 pc ensuite with a walk-in closet. All of the countertops in the bathrooms & kitchen have been upgraded to a gorgeous quartz. The main living areas boast stunning engineered hardwood flooring, adding warmth & elegance, & the modern, white & bright, open concept kitchen is perfect for entertaining. The beautiful kitchen features a 6’x 3’ island with sink, soft close cabinets, & a convenient pantry area. All stainless steel appliances are included! Custom blinds throughout are also included, providing both style & functionality ($8000 value added!). The living room is centered around a natural gas fireplace, creating a cozy atmosphere with a walk-out to the back covered deck. Other features include 9' ceilings on the main floor, a mudroom/laundry area, a large double car garage with a 40 amp EV outlet, & a full unfinished basement with a rough-in for a 3rd bathroom. The basement offers potential for more bedrooms or a gym area (Gym equipment included - $10,000 value!). High efficiency forced air furnace, air exchange, & A/C are added value. Additional features include an Ecobee & Google nest system, with exterior lighting on an economical timer. The location is amazing with the property backing onto the Summerside Park, complete with a basketball court, & playground on the far side. The lot's southern exposure allows for breathtaking sunsets. Fire up the grill with your gas bbq hookup! Close to the schools, shops, trails, marina & main beach of Port Elgin! Whether you're looking for the perfect family home, or planning for retirement, this single detached bungalow is the one! Book your showing now! (id:22681)
Royal LePage D C Johnston Realty Brokerage
1550 12th Avenue E Unit# 108
Owen Sound, Ontario
DOMINION TERRACE a great location for condo living; walk to the pharmacy or grocery store and close to shopping, hospital, college, restaurants. Preferred main floor level: this two bedroom suite has convenient entrance from paved parking area and from east facing front entry. Choice unit, originally the Show Suite offers upgraded Canac light coloured cupboards; efficient kitchen layout. Appliances, frig, stove, dishwasher, microwave all included. Open concept living and dining area provides flexibility for entertaining. Spacious master bedroom has large closet with bright east facing windows.Good sized second bedroom can be used for den/office. 4 piece bath with all-in-one acrylic tub/shower. In suite laundry stack W/D included-- extra exterior storage.This suite has been well maintained. Forced air heat and central air conditioning. East facing shared patio, where you can relax to catch a glimpse of the morning sunrise, overlooks the lawn & landscaped yard. Decorative fence with gates to each pair of street level units provides privacy. Excellent east side location just south of Shoppers. Immediate possession. Perfect location for discerning persons---seniors, empty nesters, career persons or students -shows well. Economical monthly condo fee $294 month. Plenty of paved parking. The exterior of the building is a subtle blending of architectural block and stucco. Interlocking walkways. Sought after location on east side of Owen Sound. Make the move to Dominion Terrace. (id:22681)
RE/MAX Grey Bruce Realty Inc Brokerage (Os)
504 18th Street E
Owen Sound, Ontario
Welcome to your perfect family home! This delightful property offers comfortable living, modern upgrades, and a fantastic location near parks and amenities. With 3 bedrooms on the upper level and 2 additional bonus rooms awaiting finishing on the lower level. Bonus rooms could be renovated to bedrooms, home gym, hobby room, office or extra storage, making this home ideal for growing families or those who desire extra space. Renovated kitchen with modern stainless steel appliances, sleek countertops, and plenty of storage space. Updated bathroom with contemporary fixtures and finishes with cozy infloor heating. Bright and airy living room, with gleaming hardwood floors and lower rec room with cozy fireplace are perfect for relaxing or entertaining guests. From the open concept kitchen and dining room, enjoy the large composite deck and the privacy and security of a fenced yard, ideal for kids, pets, or outdoor gatherings. Two garden sheds provide lots of storage and room for a workshop, man-cave or she-shed. Convenient covered parking in the carport and ample parking in the double wide concrete driveway. Located near parks, schools and amenities, this home offers easy access to outdoor recreation, shopping, dining, and schools. Don't miss out on this wonderful opportunity to own a charming family home in a prime location! (id:22681)
Royal LePage Rcr Realty Brokerage (Os)
1324 4th Avenue W
Owen Sound, Ontario
Nestled in a wonderful neighborhood, walking distance to the downtown river district, this grand century home offers a rare opportunity to own a piece of history while enjoying the comforts of modern living. As you step through the front door, you'll be greeted by the timeless elegance of original woodwork, railings and intricate pocket doors, preserved to maintain the home's historic allure. Hardwood floors and grand tall ceilings are throughout the dining room and the classic front living room adorned with an original stained glass window. Entertain in style in the additional family room, where a cozy fireplace creates a warm and inviting atmosphere for gatherings with loved ones. Whether hosting a formal soirée or enjoying quiet evenings by the fire, this space is sure to impress. Spread across multiple levels, this home features six bedrooms, providing ample space for family and guests alike and two beautifully appointed bathrooms. Outside, escape to the professionally landscaped backyard, a tranquil oasis that beckons you to unwind amidst lush greenery and vibrant perennial gardens. The soothing sounds of a water feature add to the ambiance, creating a serene retreat right in your own backyard. Close to daycare, schools and more this is the perfect family home, or for those that appreciate some history, this beckons you to take a look! (id:22681)
RE/MAX Grey Bruce Realty Inc Brokerage (Os)
210 Denstedt Street W
Listowel, Ontario
As you enter the home, you're greeted by a beautiful ceramic tile foyer with a double closet. The main floor features an open-concept layout with gorgeous hardwood floors and a natural gas fireplace, creating a warm and inviting atmosphere. The living room also has a tray ceiling, which adds a touch of architectural detail that adds a whole lot of elegance. Now, let's talk about the kitchen. It's truly a chef's dream! With ample cabinet space, granite countertops, stainless steel appliances, and a spacious island that can accommodate 3 barstools, making this the perfect setting to entertain guests or enjoy a peaceful Sunday dinner with family. The dining area, which seamlessly flows from the kitchen, also has ceramic tile flooring, adding a stylish touch while being functional and durable. The primary bedroom is a tranquil retreat, boasting plenty of natural light and a double closet. The ensuite bathroom is like a spa, featuring a large soaker tub and a walk-in shower. It's the ultimate space to relax and unwind. Convenience is key with the main floor laundry, complete with additional cupboard space and a sink. Rounding out the main floor you will find a second bedroom and the primary 4-piece bathroom across the hall, which is perfect for guests. Heading downstairs, you'll find an oversized rec room that's perfect for entertaining. It even includes a quality pool table and a bar area with a sink and bar fridge. The basement also offers an additional bedroom, a den, and a 3-piece bathroom with a walk-in tile shower. The entire house is heated with a natural gas furnace and cooled with central air, ensuring comfort throughout the year. Outside, the property is a true oasis. The oversized deck is great for outdoor gatherings, and the covered outdoor natural fieldstone fireplace adds a cozy ambiance. You'll also find a shed with lights and hydro, providing extra storage space. And the pond surrounded by beautiful landscaping adds a touch of serenity to the backyard. (id:22681)
Royal LePage Exchange Realty Co. Brokerage (Kin)
1455 2nd Avenue W Unit# 202
Owen Sound, Ontario
Are you looking for a new home without the headaches of outside maintenance? Look no further. This 2 bedroom, 2 bathroom has many of the features you're looking for including: updated cherry kitchen cabinets, granite countertop, in-suite laundry, oversized walk-in closet, and an expansive patio area overlooking the bay. Included is covered parking (#16) and a storage locker (#1 S). On the 9th floor there is a common room with a kitchen and washrooms. There is even a hobby room located in the parking garage. Harbour House Condominium has a controlled entrance for added security and is located close to many of Owen Sound's popular events and is just a short trip downtown . (id:22681)
Royal LePage Rcr Realty Brokerage (Os)
1455 2nd Avenue W Unit# 303
Owen Sound, Ontario
Welcome to the Harbour House - one of Owen Sound's most sought after condominium buildings!!! With a spectacular view of Georgian Bay, you really don't need to look any further! This 2 bedroom, 2 bathroom condo is spacious and bright with east facing windows for some pretty stunning sunrises! The oversized living room/dining room has an abundance of space to stay cozy or entertain friends. The primary bedroom has a large walk in closet and an ensuite with double sinks. The kitchen comes with all the appliances! Washer & dryer are also included! The hot water tank was replaced in 2018. The patio area is perfect to sit and watch the world go by! Morning coffees while the sunrises, sit & listen to the music of Summerfolk, invite friends over to watch the fireworks over the Bay on Canada Day. The location is simply perfect! Walking trails all around, park and beach right beside, family medical building close by and an easy walk to downtown! These units don't come along very often! (id:22681)
Royal LePage Rcr Realty Brokerage (Os)
320 Beattie Street
Owen Sound, Ontario
Welcome to 320 Beattie Street, an ideal choice for those seeking a move-in ready home with a blend of modern updates and classic features. Situated in a desirable location close to schools, parks, and trails. The interior boasts 3 bedrooms and 1.5 bathrooms, providing ample space for family or guests. The efficient gas furnace installed in 2020 ensures comfort during all seasons, while the oak kitchen and beautiful hardwood floors add warmth and character to the space. Outside, the property is equally appealing, with beautifully landscaped gardens adding to its curb appeal. A detached garage, built in 2015, offers parking and additional storage, complementing the double-wide paved driveway. The partially fenced-in backyard provides privacy and space for outdoor activities and entertainment. Recent updates, including the roof shingles and eavestrough in 2018, contribute to the home's overall maintenance and longevity, allowing the new owners to move in with peace of mind and simply enjoy their new surroundings. (id:22681)
Sutton-Sound Realty Inc. Brokerage (Owen Sound)
1816 6th Avenue E
Owen Sound, Ontario
Move in ready East side bungalow! This tidy, well kept home has enjoyed the same owner for many years and is ready to welcome new owners to make it theirs. When you walk in the door, you are greeted by an open living room with plenty of natural light and a gas fireplace. The galley style kitchen makes for convenient cooking with an ideal amount of cupboard space. The first floor has two bedrooms, a full bath and ample closet space. The partially finished lower level offers a large rec room with a built in bar and another gas fireplace. The large laundry room has a huge amount of storage space and plenty of clearance making it ready to be finished for more living space, if desired. Attached garage leads you to a private and easy maintenance backyard complete with garden shed. Close to schools, amenities and the hospital making it a wonderful location. (id:22681)
Exp Realty
669 24th Street W
Owen Sound, Ontario
Charming red brick bungalow, quiet street, deep lot with mature trees. This extremely well kept home is ready to be yours. Meticulously maintained with refinished hardwood floors and recently renovated kitchen cabinets. Plenty of natural light on the main floor from the large living room to the open kitchen. The first floor offers three bright bedrooms and a full bath. The partially finished basement boasts a spacious rec room with a wood burning stove. Large laundry room, ample storage space and a half bath finishes off the lower level. Outside you are greeted by an expansive lot with lots of green space and a tidy single car garage with plenty of space for more. This West side home is close to schools and amenities. With lovely curb appeal, a delightful home awaiting its next owner to make memories in. (id:22681)
Exp Realty
109 Spencer Street
Keppel Twp, Ontario
Experience waterfront living at its finest in this stunning Georgian Bay home boasting panoramic views and luxurious amenities. This exquisite property features three spacious bedrooms with the possibility of a fourth on the main floor, offering ample space for family and guests. As you step inside, you'll be greeted by an abundance of natural light streaming through the expansive windows, accentuating the vaulted ceilings and creating an inviting atmosphere. The open-concept main floor has hardwood flooring throughout and seamlessly integrates the living, dining, and kitchen areas, perfect for entertaining or simply relaxing by the propane fireplace in the living room plus enjoy a completely renovated 4 Pc main bathroom with in-floor heating. For cozy evenings, retreat to the lower level where a wood stove awaits in the large family room, surrounded by two generously sized bedrooms providing privacy and comfort for all. Step outside onto the expansive composite deck, complete with glass rails, offering unobstructed views of the shimmering waters of Georgian Bay. The meticulously landscaped grounds boast perennial beds and rolling terrain leading effortlessly to the water's edge, all without the need for stairs. A single boathouse provides convenient access to the bay, while a dock awaits for your boating adventures. Additionally, a detached single-car garage offers ample storage for vehicles and outdoor gear. Whether you're seeking a tranquil retreat or a place to entertain family and friends, this Georgian Bay waterfront home offers the perfect blend of elegance, comfort, and natural beauty. (id:22681)
Sutton-Sound Realty Inc. Brokerage (Wiarton)
850 9th A Street E
Owen Sound, Ontario
Welcome to your cozy retreat nestled on a serene cul-de-sac on the charming East side of Owen Sound. This adorable 2-bedroom home is the epitome of comfort and convenience, offering a tranquil escape from the hustle and bustle of city life. As you step inside, you'll be greeted by the inviting ambiance of the main level adorned with durable and stylish vinyl flooring, providing both aesthetic appeal and easy maintenance. The heart of the home boasts a modern kitchen, recently updated in 2021, featuring all the amenities a discerning chef could desire. The bathroom has also been thoughtfully renovated, ensuring both style and functionality. Stay comfortable year-round with the split heat pump and AC unit, as well as high-efficiency electric baseboard heaters, all installed in 2021. These updates not only enhance the comfort of the home but also contribute to energy savings. Outside, discover your own private oasis, perfect for enjoying morning coffee or evening stargazing. With the roof replaced in 2021, you can rest assured knowing that this home is not only beautiful but also well-maintained. Conveniently located close to the YMCA, downtown area, and larger big box shopping centers, you'll have everything you need right at your fingertips. Whether you're seeking a peaceful retreat or a place to call home, this charming property offers it all. Don't miss your chance to make this delightful abode yours – schedule a showing today and prepare to move in and enjoy! (id:22681)
Exp Realty
417 Mccullough Crescent
Kincardine, Ontario
Don't be deceived from the street! Custom built by O'Malley homes in 2017 this spacious open concept home sits on a peaceful and quite private ravine lot.The tumbled stone exterior wraps the home in warm colour tones that continue inside. Family and friends will share in the welcoming atmosphere as soon as they step inside.The centre of the home is the living room, kitchen and dining area. All will enjoy the view to the green vistas that the sloping ravine lot offers. A fireplace centres on a feature wall ready for your books and treasures. From the leathered granite kitchen island you can enjoy the conversation with your guests.The soft close cabinetry provides an abundance of easy access storage.The primary suite is to the south side of the home while three other large bedrooms and a full bath are on the opposite side of the home.The primary bedroom's trayed ceiling, array of windows and access to the upper deck creates an oasis to escape the day. The ensuite bath provides a walk-in shower, in-floor heating and double sinks with good storage below each sink. Each of the three other bedrooms on the main floor have generous closet space and share the full bath.The lower level family room has a free-standing fireplace and custom built wet bar. A three piece bath and a fifth bedroom are ready for extra guests.The games room and or exercise room are easily converted to bedrooms.Double doors from the family room exit to a covered lower deck and lead you out to the yard and garden areas down to the firepit.The garden shed benefits from connection to the 9 zone irrigation system.The two vehicle garage allows room for storage and entry to the combination entry with laundry room and more great storage with a 2 piece bath steps from the back door.Sitting on almost an acre this 4025 sq ft home has much to offer.Welcome to the sought after area of Stonehaven with trails, soccer fields and a dog park, quick access to Bruce Ave to Hwy 21 or to the Station Beach. Come explore! (id:22681)
Century 21 In-Studio Realty Inc.
290 Princess Street
Shallow Lake, Ontario
Welcome to this charming century home nestled in the heart of the Village of Shallow Lake, Central to Owen Sound, Sauble Beach and the Bruce Peninsula. Boasting over 2800 square feet of living space, this spacious home offers a perfect blend of historic charm and modern convenience. As you step inside, you'll be greeted by a beautifully updated interior featuring 4 bedrooms and 2 full bathrooms plus additional finished attic, providing ample space for comfortable living. The main level showcases a cozy living room & family room connected by original oak pocket doors and a beautiful wood burning fireplace insert. Perfect for gatherings with friends and family, while the well-appointed kitchen offers plenty of room for culinary adventures. Outside, you'll find an estate sized village lot 129’ x 208’ sprawling over half an acre, providing plenty of space for outdoor activities and relaxation. Enjoy summer days lounging by the heated above-ground pool and bar area or soak in the hot tub, surrounded by lush perennial greenery and tranquility. Convenient amenities such as natural gas and municipal water ensure effortless living, while the historic charm of the village adds to the appeal of this picturesque property. Don't miss your chance to own this timeless piece of Shallow Lake history, where old-world charm meets modern comfort. Schedule your showing today and experience the beauty of this century home for yourself. (id:22681)
Sutton-Sound Realty Inc. Brokerage (Owen Sound)
084552 Sideroad 6
Bognor, Ontario
Discover your dream home in this stunning 5-bed, 3-bath chalet-style raised bungalow, situated just 15 minutes from Owen Sound and Meaford, and an easy 40-min commute to Blue Mountain ski area. This splendid one-level living home offers an ideal work-from-home environment with a dedicated office boasting fiber optic internet, alongside a cozy family room and exercise area. The hub of the home features a bespoke Van Dolder kitchen equipped with a breakfast bar, stainless appliances including a gas stove top, and an elegant backsplash with a convenient pot filler. The master suite is a true retreat, complete with a walk-in closet, a custom wardrobe and entertainment cabinet, and a luxurious ensuite that includes a jacuzzi tub, walk-in shower, and a dbl vanity. Interior comforts include sustainable bamboo flooring, floor to ceiling stone fireplace, convenient main floor laundry, built-in closet organizers and custom window treatments. Outdoors, the home boasts a large stamped concrete patio, two sheltered porches and a fully fenced backyard perfect for entertaining & furry friends. Additional features include an additional detached garage, concrete driveway & dedicated trailer parking areas. The property is nestled among beautifully curated perennial gardens with the nearby river offering seasonal trout and salmon fishing. This home merges style, convenience, and natural beauty, making it an ideal choice for those seeking a peaceful yet connected lifestyle. (id:22681)
Chestnut Park Real Estate Limited
142 Inkerman Street
Grey Highlands, Ontario
Welcome to your enchanting retreat nestled within the picturesque landscapes of Lake Eugenia Village. This captivating bungalow seamlessly blends contemporary elegance with the warmth of comfort living, promising an idyllic haven for both families and discerning couples alike. Located just a leisurely stroll away from the tranquil shores of Lake Eugenia and the captivating Falls, and a mere 5-minute drive to Beaver Valley, this property is perfectly poised to embrace the myriad of activities this coveted locale has to offer. Step inside to discover a luminous, airy living space adorned with lofty ceilings and sleek modern finishes. Foyer for welcoming guest, kitchen beckons culinary enthusiasts, an inviting dining area that effortlessly flows to a back deck boasting panoramic views of the lush, private yard enveloped by mature trees. The main level graciously hosts two generously sized bedrooms and a luxurious 5-piece bathroom, offering ample space for rest and rejuvenation. Descend downstairs to uncover two additional bedrooms, a spacious Rec room with walk-out to back patio, a convenient 4-piece bathroom, and a well-appointed laundry room. Crafted with meticulous attention to detail, this home boasts top-tier construction featuring an ICF foundation and spray foam insulation, ensuring year-round comfort while keeping energy costs at bay. Outside, the enchanting backyard beckons with its own allure, featuring a cozy fire pit, a charming chicken coop, and a convenient storage container, all within a fully fenced space ideal for furry friends. Eugenia serves as a four-season playground, offering an array of outdoor pursuits including scenic hikes, thrilling ATV adventures, and access to local skiing clubs. Come winter, delight in the exhilaration of downhill and Nordic skiing, snowmobiling, ice skating, and the time-honored tradition of ice fishing on the tranquil lake. Embrace the charm of small-town living and make this exquisite property your own. (id:22681)
Grey County Real Estate Inc. Brokerage
935 Goderich Street Unit# 24
Port Elgin, Ontario
This condo was constructed in 2013 and offers the perfect blend of modern comfort and convenience. Boasting 3 bedrooms, 2 full & 2 half bathrooms, and a host of desirable features, this property is an ideal choice for discerning buyers seeking a prime location. Step inside to discover a thoughtfully designed floor plan spread across multiple levels, providing ample space for both relaxation and entertaining. The master suite is where it's at, with its own walk-in closet and en suite bathroom. Talk about luxury! Plus, there are two more bedrooms and three more bathrooms that are just waiting for your personal touch. Enjoy the convenience and security of a private attached garage, providing parking space for your vehicle and additional storage options. Stay comfortable year round with the efficient gas-forced air furnace and central air conditioning. The charming front porch is perfect for enjoying your morning coffee or soaking up the vibrant atmosphere of downtown living. This turnkey property comes complete with a full suite of appliances, simplifying your move-in process and allowing you to start enjoying your new home immediately. The back yard is complete with a back deck and gas bbq hook-up Nestled in the heart of downtown Port Elgin, residents will enjoy easy access to a wealth of amenities, including shops, restaurants, and schools. (id:22681)
Sutton-Huron Shores Realty Inc. Brokerage
357 5th Avenue
Hanover, Ontario
Affordable Brick Bungalow with Character. This 3 bedroom bungalow is situated on a lovely lot close to amenities. Features of this home include welcoming & convenient breezeway, kitchen with cozy breakfast nook, spacious living room/dining area, 1 1/2 baths, large rec. room that has tons of potential to make a secondary suite for extended family, and ample storage space. Additional features include Hygrade Roof, F/A gas furnace, central A/C, attached sunroom to enjoy the large yard, attached garage and carport. This home is ready for you to add your personal touches & enjoy just like the current owner has for many years! (id:22681)
Royal LePage Rcr Realty Brokerage (Hanover)
8 Philip Place
Kincardine, Ontario
Welcome to Unit 8 Philip Place an updated, 3 bedroom 1 ½ bath, move in ready condominium. The updating includes a new electrical breaker panel (May 2024), a mini split heat pump for heating and cooling, flooring, kitchen and bathroom. The dining room overlooks the living room with its patio door access to the rear concrete patio. The lower level family room is currently being used as an additional bedroom. The unit has interior access to the built in garage. The laundry room is centrally located so you don’t need to go down to the basement. Grocery shopping is nearby and the condominium complex is on the school bus route. Water and sewer fees are included in the Condo fees. The property is a pet friendly neighbourhood. (id:22681)
Century 21 In-Studio Realty Inc.
1867 5th Avenue E
Owen Sound, Ontario
LOCATION, LOCATION, LOCATION. Situated across from beautiful green space. This 2 + 1 bedroom, 1 bath home is full of character and ready for you to move in. The original part of the house offers an updated kitchen, open to the dinning room, main floor bedroom, sitting room, full bath and laundry. The 19 ft x 16 ft family room addition in the back, features a gas fireplace and plenty of room for friends and family to gather. Through the french doors to a covered patio area where you can relax or entertain. The upper level offers 2 bedrooms or as is currently a primary bedroom with a dressing room and extra closets. Enjoy morning coffee upstairs looking at greenery, colorful leaves and the Bay. At the back of this lovely property, tinker away in the 16 ft x 20 ft shop. On a quiet street on the East side of Owen Sound. If you are looking for tranquility and a park like setting, this home is a must see!! Garage/ Shop 16 x 20 ft. Shed 7 x 13 ft (id:22681)
Sutton-Sound Realty Inc. Brokerage (Owen Sound)
1180 Queen Street
Kincardine, Ontario
Well maintained and cared for one and a half storey solid yellow brick century home located in growing community of Kincardine. Located well within walking distance to Kincardine golf course, downtown, beach, hospital and schools! This traditional family home has all modern touches making it a move in ready property! 2021 natural gas furnace & central air conditioning, updated garage door, exposed concrete double driveway, vinyl windows, wood floors and an L shaped deck are some of the many attractive features! On the main level you will find a brilliant sun porch/mud room, functional kitchen with breakfast bar, formal dining room, office, living room and 4pc bath with main floor laundry. As you travel to the second level of the house you will find 3 nice sized bedrooms and a 3pc bath. A walkout basement completes the home, a portion unfinished houses all your utilities and a finished space could be an excellent family room! If you appreciate a well kept older home finished nicely then you ought take a look! (id:22681)
Royal LePage Exchange Realty Co. Brokerage (Kin)
26 Elgin Street
Tobermory, Ontario
Welcome to 26 Elgin Street. Newly priced , this incredible Investment STA cottage is surrounded by trees and located in a highly desirable area of Tobermory. Enter off the large upper deck and step into the main open concept living, dining and kitchen area. Take in the vaulted ceiling, cozy propane fireplace, pine floors and wood details. The wall of floor to ceiling windows offer plenty of natural light and a view of the trees. The upper level deck is perfect for entertaining, outdoor dining or relaxing with friends and family. The main level has one spacious bedroom with walk in closet and a full bath. Down the unique spiral staircase to the lower level find an additional two bedrooms, a 3 piece bathroom, another propane fireplace and an amazing games room! A second covered lower level deck is spacious and quiet and perfect for early morning coffee and taking in the wooded views and wildlife. This property is offered with most of the existing furnishings on both floors. The location of this 1 acre property is key only 1 km to the bustling Village of Tobermory on Little Tub Harbour. An enjoyable walk or bike ride on a nice day to enjoy all the restaurants, shops, diving, and boat tours. Access to the Bruce Trails are only steps away . Endless possibilities for full time living, a cottage or as an investment Short Term Accommodation Business. Definitely a MUST see to appreciate! (id:22681)
Shanahan Realty Inc.
7078 Highway 6
Tobermory, Ontario
A wonderful opportunity to run your own business while living in a separate residence on the same, very attractive 3.3 acre property. Zoned HCM-D which allows for a wide range of commercial uses. Hidden between the trees is an incredible 1 1/2 story residence built in 2005 by Quality Engineered Homes. It is 1540 sq ft and has 3 bedrooms, 1 + 1/2 baths, open concept kitchen / dining area with a generous size living room. One floor living is offered with having both the primary bedroom & laundry facilities on the same level. Boasting a modern interior, 3 decks and a full partially finished basement. The additional 1,600 sq' commercial building has ample parking and a 16 KVA back up propane generator. There is also a separate 300 sq' storage shed behind the store. Formerly operated as a successful retail business. Possible income opportunity from both facilities. Situated within 3.5 km of the village of Tobermory & located beside the Museum with close proximity to the local bakery. The Bruce Trail and Little Cove Beach are a short drive or bike ride from the property. (id:22681)
Chestnut Park Real Estate Limited
131 Big Tub Road
Tobermory, Ontario
Build your dream home in the heart of Tobermory! This 76' x 165' cleared lot is in a perfect location: on a paved municipal dead end road, yet such a short drive or walk to the amenities Tobermory has to offer. Only a few minutes to water access down the road, the Chi-Cheemaun dock, shopping, restaurants and marina. This could be an amazing investment opportunity to build in an ever growing tourism town. New drilled well in 2022. Start building your dream today and enjoy summer of 2024 on the beautiful Bruce Peninsula! (id:22681)
Sutton-Sound Realty Inc. Brokerage (Owen Sound)
232 Concession Road
Paisley, Ontario
Good Working Crop Farm, 12 tiles have been added and hooked to any existing tile, subject to severance of excess farm buildings; will leave approximately 93 acres workable and 2 acres bush at rear. Hydro tower easement across north of farm (id:22681)
RE/MAX Land Exchange Ltd Brokerage (Pe)
1194 3rd Avenue W
Owen Sound, Ontario
If you're on the hunt for a cozy three-bedroom, two-bathroom home in a family-friendly neighborhood with a budget of under $450,000, get ready to fall in love with the charm and style of this gem. Conveniently located near Kelso Beach, schools, shops, and downtown, this home has been given a modern makeover from top to bottom, including the roof, windows, doors, and all the finishing touches. As soon as you step inside, you'll be greeted by the inviting foyer, boasting beautiful tile work, fresh drywall, and sleek hardwood floors that flow seamlessly throughout. The dining room opens up to a private backyard through elegant sliding doors, perfect for entertaining or relaxing outdoors. And wait until you see the kitchen—new backsplash, countertops, stainless steel appliances (yes, including a gas stove!), and trendy colors that make it a chef's dream. Downstairs, you'll find a snazzy renovated bathroom with gorgeous tile work and a modern vanity. Upstairs, three spacious bedrooms await, each with its own closet, plus an updated bathroom with stylish tile and glass accents. Outside, the backyard is your own little paradise, with a covered deck off the dining room, low-maintenance landscaping, and a fenced-in yard for privacy and security. There's even a storage shed and a cozy fire pit for those chilly nights. Pls note there is only 1 parking space in the driveway With its perfect blend of style, function, and space, this home won't stick around for long. Don't miss your chance—schedule a showing today! (id:22681)
Century 21 In-Studio Realty Inc.
115 Harbour Beach Drive
Meaford, Ontario
**Harbour Haven: A Storybook Retreat** Welcome to your new home, where every corner holds a story waiting to be told. Step inside and feel the warmth of years gone by, echoing through the halls of 115 Harbour Beach Drive. From the first muddy footsteps of your children bounding through the door after school to the late-night whispers and laughter shared over bedtime stories, this house has been witness to countless cherished memories. Picture your kids racing to their favorite movie night spot in one of the four bedrooms, nestled among the trees. Here, every room is a canvas for your family's adventures, and every moment is a page in your family's storybook. But this home isn't just for growing families; it's also a haven for those seeking peace and tranquility. Picture the delight of those who are semi-retired or retired, savoring the privacy and tranquility of the surrounding trees, and reveling in the proximity to the water for those moonlit strolls. Together, they discover solace in the soft rustle of leaves and the calming rhythm of the waves, forging fresh memories as they wander hand in hand along the shore. And let's not forget the bunkie at the back, a hidden gem waiting to be discovered. Whether it's a cozy retreat for grandchildren's playdates or a quiet spot for afternoon naps in the shade, this space offers endless possibilities for relaxation and rejuvenation. In every corner of this home, you'll find the true essence of living—a place where laughter echoes through the halls, where love fills every room, and where memories are made to last a lifetime. Welcome home. (id:22681)
Keller Williams Realty Centres Brokerage (Wiarton)
Keller Williams Realty Centres
Pt Lt 23 Maple Drive
Northern Bruce Peninsula, Ontario
Amazing lot close to water access! Looking for the perfect lot to build your dream home or summer cottage? This Maple Drive Lot known as Whispering Woods is a prime opportunity to build by the quaint community of Miller Lake at the heart of Bruce Peninsula. Located steps away from Miller Lake, this piece of land for sale offers almost endless possibilities for personalization. With its scenic surroundings, this lot can be customized for privacy to build a 4-season home or summer cottage. This piece of land is also roughly a 1-minute walk to the waterfront of Miller Lake with access to a boat launch. Whether it’s your forever home or a vacation getaway, Whispering Woods is the ideal relaxing location to turn your dream into reality. (id:22681)
Keller Williams Realty Centres
537 8th Street E
Owen Sound, Ontario
.A beautiful tri-plex income property. The 2 upper floors are totally renovated move in condition with oak trim and doors, 3 bedrooms with a large kitchen, separate dining room and a large living room with a huge balcony walkout from the living room including a 4 piece bath and a 2 pc bath which would make a great principle resident with rental income from the 2 other separate apartments. The main floor apartment is totally renovated and vacant that should rent for $1,700. - $1,900. per month. The basement bachelor apartment is rented by great tenants for $925.00 per month and would like to stay on. The building has all new windows and a new steel roof. (id:22681)
Sutton-Sound Realty Inc. Brokerage (Shallow Lake)
230 4 Concession Unit# 6
Carrick Twp, Ontario
Welcome to Cedar View Mobile Home Park! Nestled away from the hustle and bustle of the city, this quiet mobile home park provides a peaceful sanctuary to enjoy the simpler things in life. The well-established community features just a handful of neighbours, allowing for a private, low-maintenance lifestyle without compromising convenience as a variety of town centres remain only minutes away. The natural splendor of the surrounding countryside can be enjoyed through various areas of the home. The 14x70 ft. dimensions provide extra space for use, enjoyment, and storage. The primary bedroom features double closets while the secondary bedroom lends itself well to a home office, craft room or guest quarters. Outdoors, the sundeck grants stunning views of the meticulously manicured grounds and serene ponds on the premises. Abundant storage space in the attached carport and exterior shed (wired for electricity) offer room for hobbies, gear, or seasonal items. House, carport and shed roof shingles replaced approx. in 2014, windows are vinyl replacements, older but functioning F/A electric furnace and central A/C. The extremely reasonable lease fees make this an affordable haven for relaxation, nature, and community living (fees will slightly increase for new owner). (id:22681)
Exp Realty
173 S Queen Street S
Paisley, Ontario
Beautiful setting for a new Home In a good neighbourhood on Paisley's main street (id:22681)
RE/MAX Land Exchange Ltd Brokerage (Pe)
175 Queen Street
Paisley, Ontario
A Grand Home in the Heritage Village of Paisley, Upgrades begin on the main floor with a beautiful custom Kitchen that opens in to the dining area and has wonderful natural Light as well as a gorgeous chandelier. The Huge living room features hardwood floors, custom built-in for the Tv and library, and a lovely propane fireplace. Upstairs we find 3 ample bedrooms and a dreamy 4 piece bath with claw foot tub and separate shower. Out side we are situated on a double Lot with a huge 3 bay coach house garage and a fully finished loft; built in 2000, it received new shingles in 2019 as well as being finished upstairs and a retail/office space in one bay downstairs. The Home was completely rewired, and new windows added in approximately 1999, spray foam insulation also was added where applicable. All 3 bathrooms have heated floors. If you're ready for a gorgeous forever home in a Small town that's close to everything; here it is... (id:22681)
RE/MAX Land Exchange Ltd Brokerage (Pe)
185 Raglan Street
Eugenia, Ontario
Grab your choice from two amazing building lots side by side in the Village of Eugenia. Each one boasts half an acre of prime real estate, tucked away on a lively dead-end street with a cul-de-sac. They're perfect for adventurous evening strolls and teaching your little ones how to ride a bike in a safe spot. And guess what? You're just a stone's throw away from the lake for swimming and fishing, a bustling park with updated playground gear, and Eugenia Falls for some fun hiking. Whether you're building your new home with the plan to settle down or for a weekend retreat, these lots provide the ideal mix of thrill and tranquility amidst the lively atmosphere of the Village. (each lot listed separately) (id:22681)
RE/MAX Summit Group Realty Brokerage
187 Raglan Street
Eugenia, Ontario
Welcome to an exceptional opportunity in the heart of the Village of Eugenia! Discover your choice from two remarkable building lots side by side, each offering half an acre of prime real estate. Situated on a peaceful dead-end street with a cul-de-sac, these lots provide the perfect setting for tranquil evening walks and teaching children or grandchildren how to ride a bike in a safe, secluded environment. Just a short stroll away, you'll find the calm waters of the lake, ideal for swimming and fishing, as well as a charming park boasting updated playground equipment. Additionally, Eugenia Falls beckon for exploration and adventure just moments from your doorstep. Whether you're considering a permanent home or a weekend getaway, these lots offer the ideal canvas for creating your new retreat in this enchanting Village setting. (each lot listed separately) (id:22681)
RE/MAX Summit Group Realty Brokerage
222390 Concession 14
West Grey, Ontario
Discover the serenity of country living on this tranquil 10-acre waterfront property. Whether you're drawn to the gratification of restoring the existing house or dreaming of crafting your own custom masterpiece, the possibilities are endless! Perched atop a picturesque hill, you'll love the views of the Beatty Saugeen River, rolling hills, lush trees, and sprawling meadows. The house beckons to the handyman at heart who has dreamed of living in the country with ample space for animals, gardens, campfires, and lazy days tubing down the river. Inside, a spacious country kitchen with woodstove, cozy living room with views of the river plus a family room or dining room. The main floor bedroom provides convenience, while upstairs, three additional bedrooms await, along with a four-piece bathroom. Don't miss your chance to escape to the tranquility of this waterfront country property at an affordable price. Showings Tuesdays and Thursdays 9-5 and weekends. (id:22681)
Royal LePage Rcr Realty Brokerage (Hanover)
280 Coombe Drive
Kincardine, Ontario
Reflecting elegance and sophistication, this impeccably maintained, contemporary 1 1/2 storey 4 year old home, built by premier area builder Bogdanovic Homes, is now offered for sale in Stonehaven subdivision, a prestigious lakeside development in Kincardine. With its warm sense of community and only moments to downtown or the sands of Lake Huron, schools, restaurants or walking trails, this home provides all the elements for comfortable and easy care living. The modern home design emphasizes clean lines, large windows, natural lighting, function and simplicity, evident as you step inside the front door into a grand foyer, open to above and offering the convenience of an office or den with french doors for privacy; a two piece powder room and separate laundry room plus access to the double car garage. Beyond this functional foyer space, the home flows into the stunning kitchen, living and dining areas: the kitchen enjoys plenty of counter space and cabinetry, large waterfall island plus the added benefit of a walk-in pantry, every chef's dream; the great room is complimented by a gas fireplace and convenient built in shelving; the dinette area opens onto a covered porch and that private backyard complete with inground pool: an ideal space for indoor /outdoor living and entertaining! And last but not least, the main floor primary ensuite offering a walk-in closet, bathroom with drop-in tub and large custom tile and glass shower plus patio doors onto covered porch and that delightful backyard, the pool offering hours of fun on those hot summer days. The second level is graced with a loft area, open to below and is complimented by two bright, good sized bedrooms plus a 4 piece bathroom. And completing this very desirable home is a full, unfinished basement, yours to complete as desired. (id:22681)
RE/MAX Land Exchange Ltd Brokerage (Kincardine)
59 Maple Creek Drive
Brockton, Ontario
Welcome to 59 Maple Creek Drive in the Municipality of Brockton. This custom built home sits on just over 4 acres, offers approximately 5700 square feet of living space and is located only minutes from the town of Walkerton. As you pull into this property along the paved drive you can’t help but notice the beautiful curb appeal of this home nestled within its mature lot. Upon entering the home you are greeted with the large great room and feature wall with built in fireplace and large window design. From there, entering the grand kitchen with in-floor heat, cherry cabinetry, granite countertops, oversized island, commercial appliances including a built-in deep fryer, and patio doors leading to the covered deck where you can enjoy privacy and stunning views. The main level also hosts the master suite with fireplace, dual closets and large ensuite with in floor heat, as well a loft suite located above the garage. Head down the oak spiral staircase and you will find a completely updated lower level with a large rec room, updated stone feature bar and lounge area with commercial appliances and large windows that allow lots of natural light. A great space with ample room to host or relax and an added bonus of in-floor heat throughout. Top the lower lever off with your own private theatre which is set up with leather recliner stadium seating. Finish the lower level off with two additional bedrooms, a full and half bathroom plus a walk out to another beautiful sitting area. Outside you can’t help but be in awe of the oversized salt water pool with two waterfall features, jacuzzi tub a complete covered outdoor kitchen set up and a four season second hot tub sitting area. For the nature lover, there are private trails that wind throughout the wooded area leading to a cabin and private pond. This is truly a rare find with everything that is offered at this home and property. (id:22681)
Exp Realty
142 Upper Lorne Beach Road
Kincardine, Ontario
Step into a world of space, warmth and comfort as you enter this very desirable property located in the highly sought after lakeside neighbourhood of Mystic Cove just a few kms north of Kincardine. Inspiring spaces and an exceptional amount of outdoor area greet you: exposed aggregate driveway with parking enough for 6 vehicles, stamped concrete footpaths taking you to the beautifully treed and deep backyard, and to the welcoming porch of this expansive, airy, contemporary 2 storey home. Offering over 3500 sq ft of finished living space, you will continue to be impressed as you enter the foyer with its high ceiling, closet and sitting area further leading into the wide hallway with its sleek, modern finish and abundance of natural light. The open floor plan also offers a great room with high, coffered ceilings, built-in electric fireplace, large windows allowing those views of the backyard haven; a dining area with tray ceiling, patio doors, ideal for indoor/outdoor living and entertaining; a truly practical kitchen with an over-sized island, plenty of cabinetry, built-in ovens and stove top plus every chef's delight: a walk-in pantry. Completing the main floor is a two-piece guest bathroom and a mudroom with closet and hangers plus access to the garage. The attention to the practicality of this home continues as you venture upstairs, noting the wide stairway, wide hallway and sitting area. Double doors open into the primary retreat with patio doors onto your very own deck, the perfect place to unwind after a long day! Also included: walk-in closet, vanity, large tile/glass shower and free-standing bathtub. Two nice size bedrooms, each with window benches (and occasional views of the lake), a 4 piece bathroom plus a very convenient laundry room, complete the second level. Accessed again by the wide stairway, the lower level offers a beautifully large family room (enough space for gym equipment, pool table etc.), a 4th bedroom, office and three piece bathroom.. (id:22681)
RE/MAX Land Exchange Ltd Brokerage (Kincardine)
80 Loucks Lane
Chatsworth, Ontario
Discover the perfect blend of modern living and convenience in the growing town of Chatsworth with this newly constructed 3-bedroom, 2.5-bathroom side-split home. Designed with an open and welcoming floor plan, this residence offers a seamless transition from the living area to the kitchen and dining space, all illuminated by natural light. The kitchen, functional and stylish, features sleek countertops, and ample storage space, making everyday living and entertaining effortless. Upstairs, the comfort continues with three spacious bedrooms. The primary bedroom features an en-suite bathroom and ample closet space, while the additional bedrooms share a full bathroom, perfect for family and guests. The lower level features a half bath and large recreation room, ideal for entertaining. This home stands out as an ideal choice for retirees looking for a peaceful lifestyle or first-time home buyers seeking a blend of comfort and convenience. The attached 2-car garage adds to the convenience this home provides. Located in a friendly community, close to amenities, schools, and parks, with easy access to major roads for commuting. (id:22681)
Century 21 In-Studio Realty Inc.

