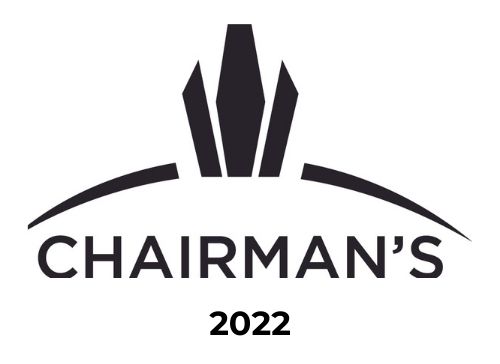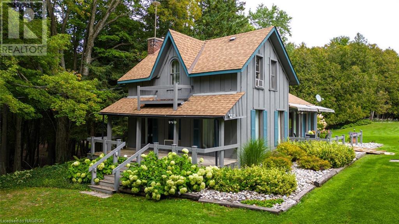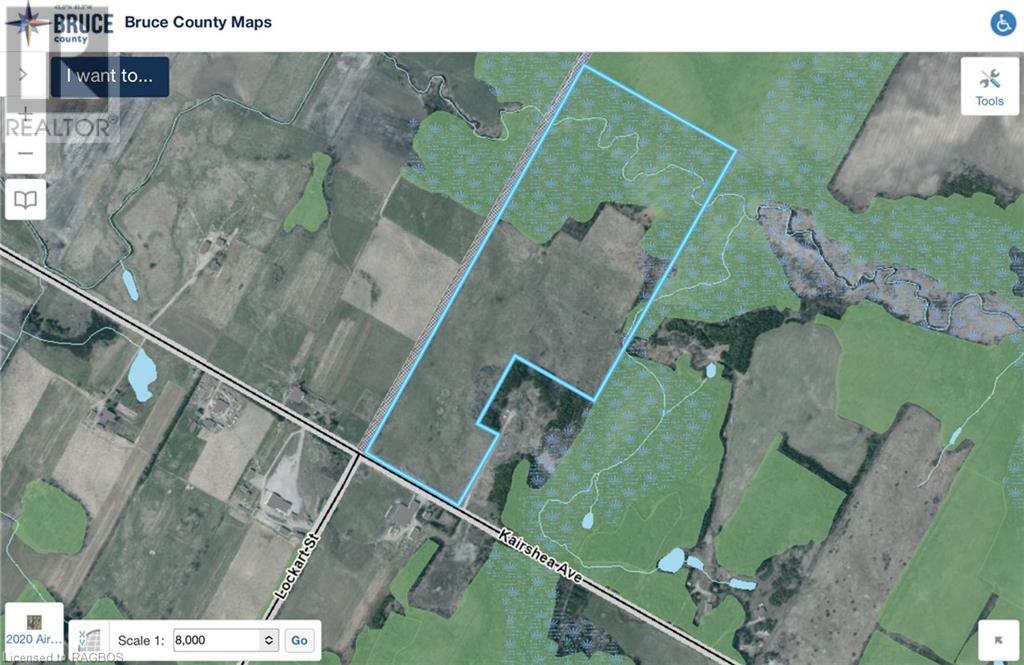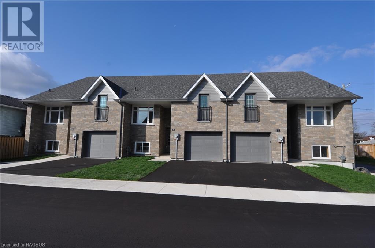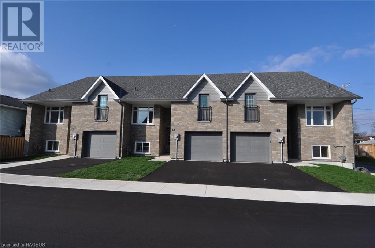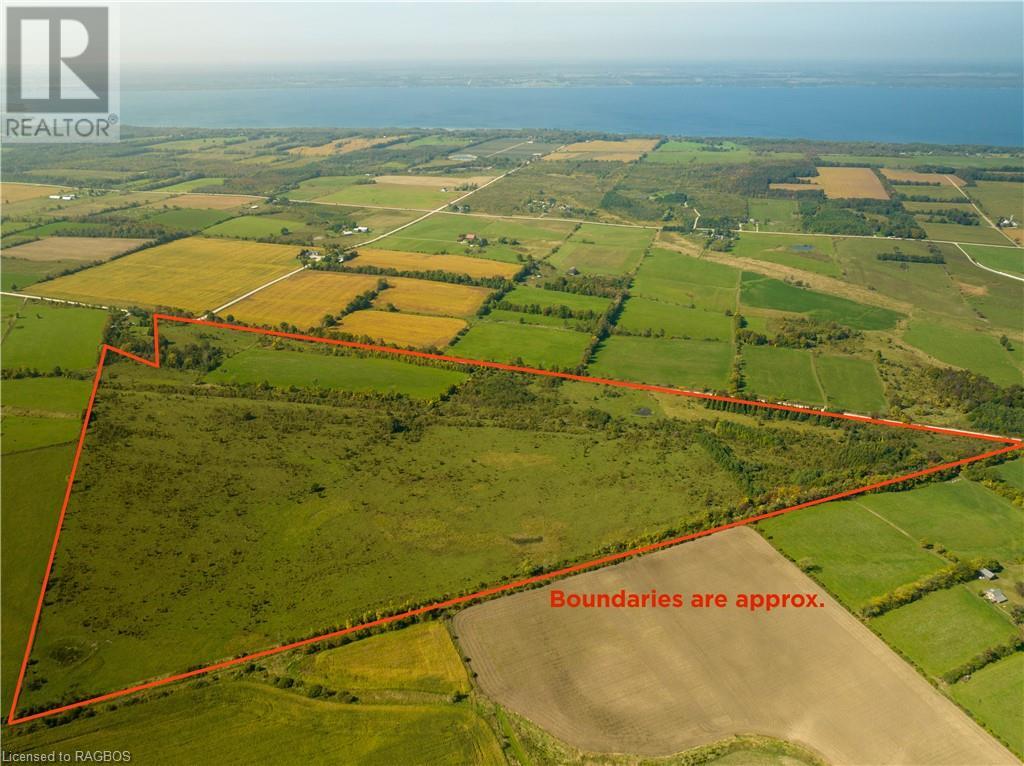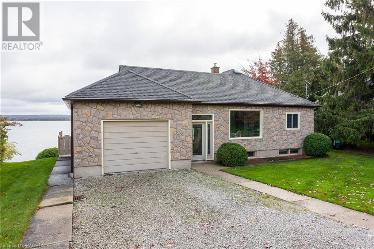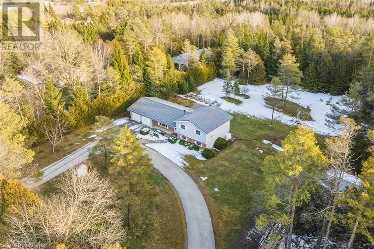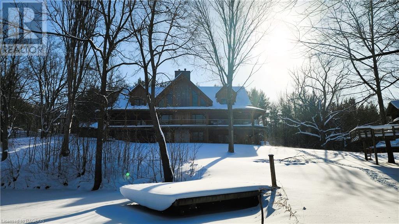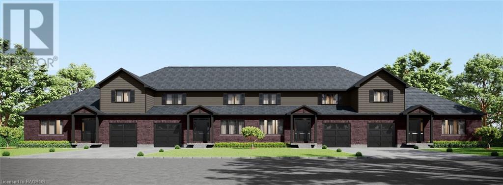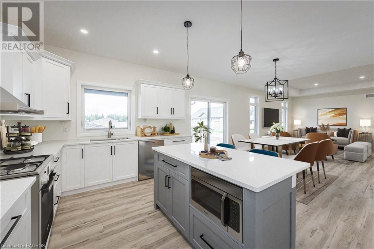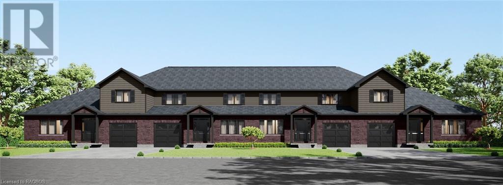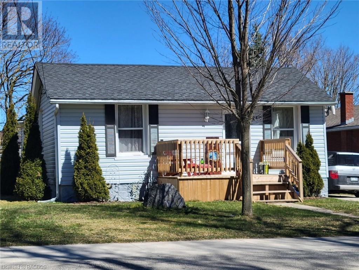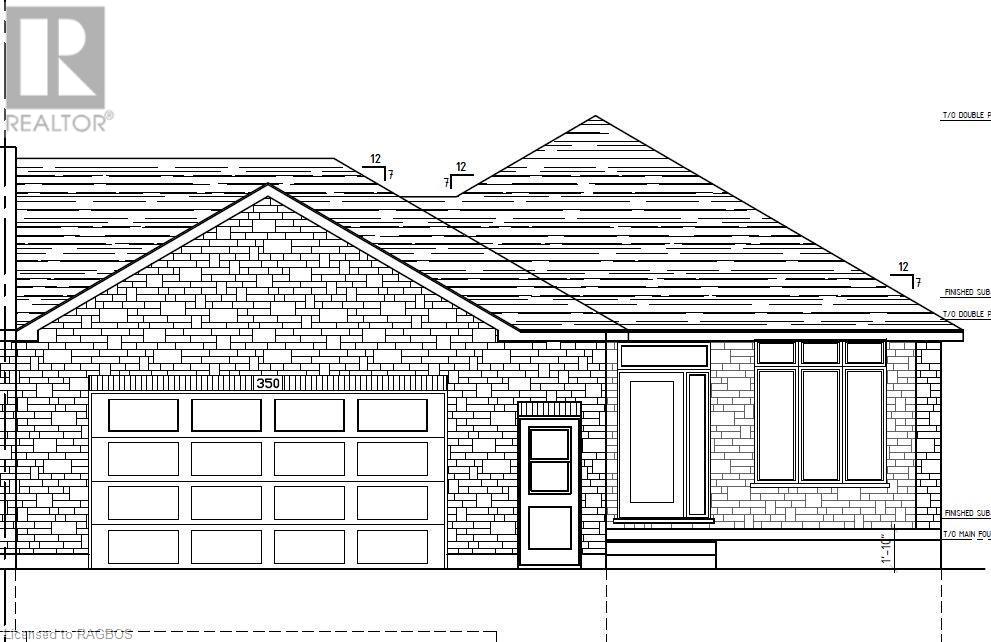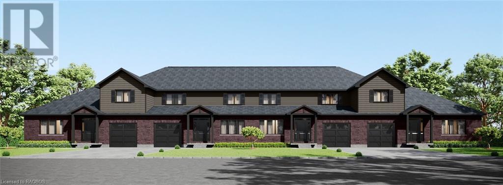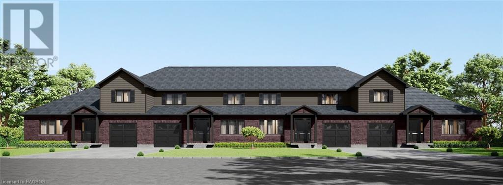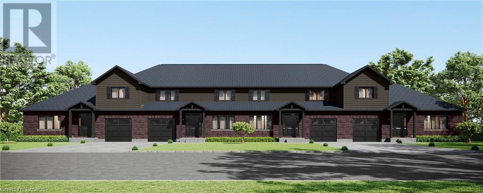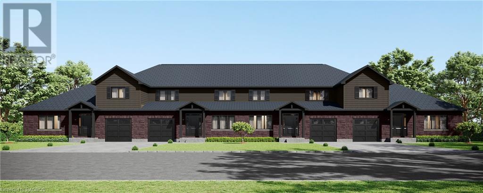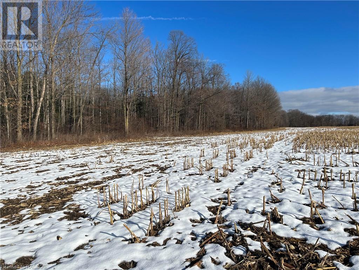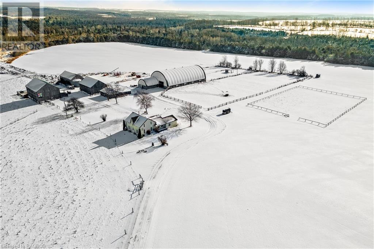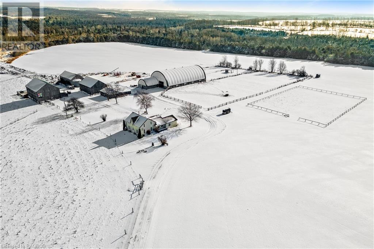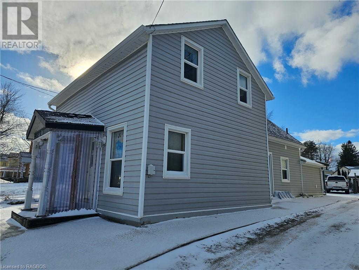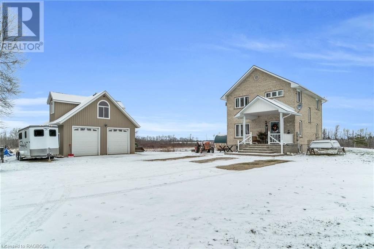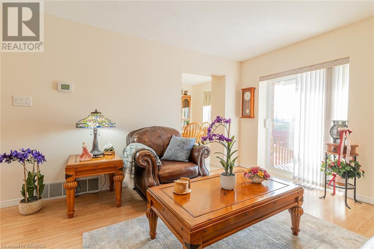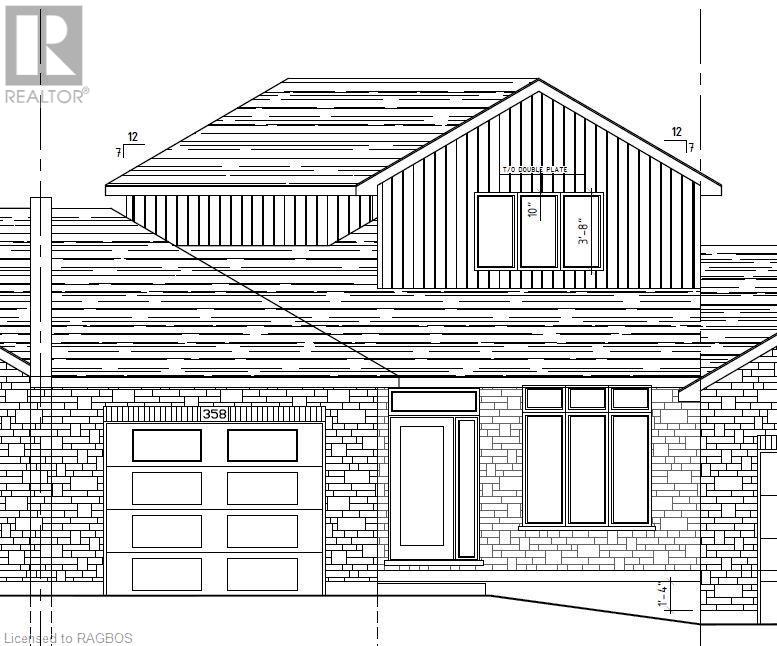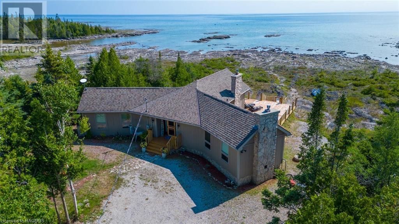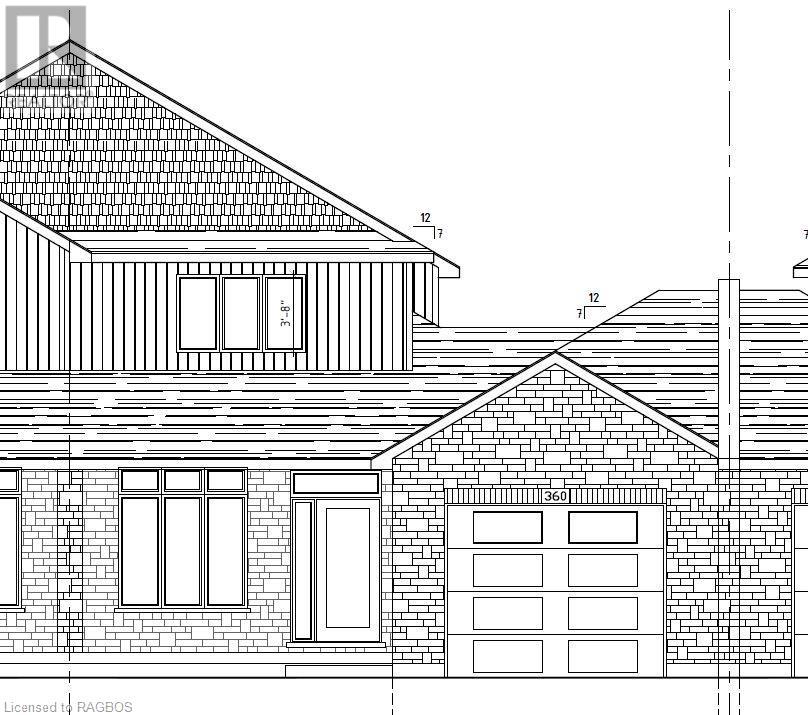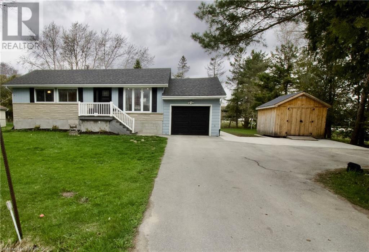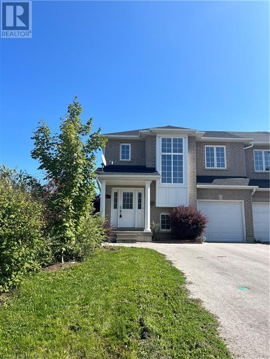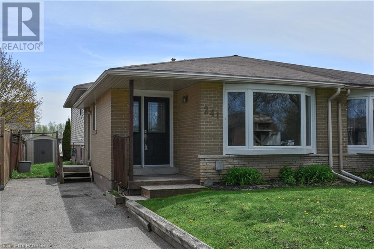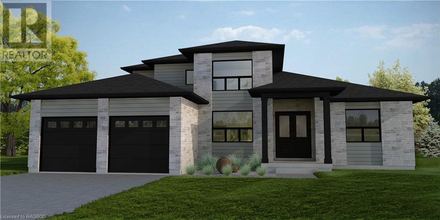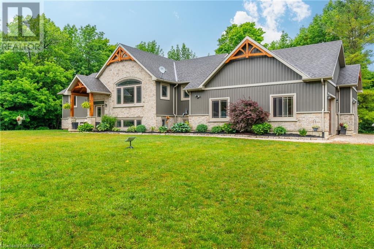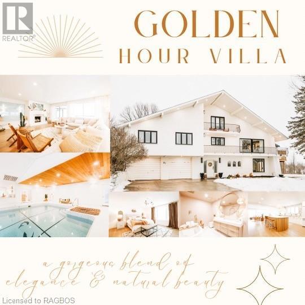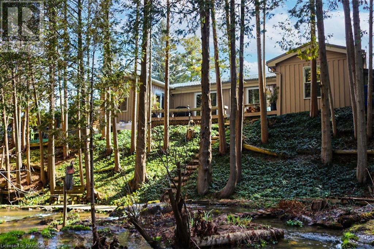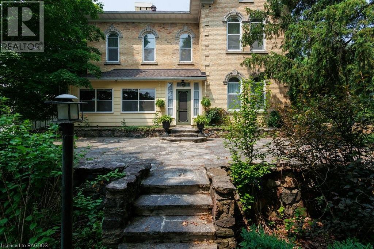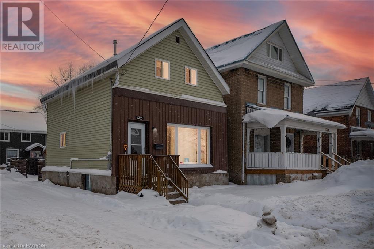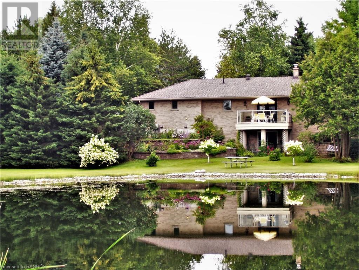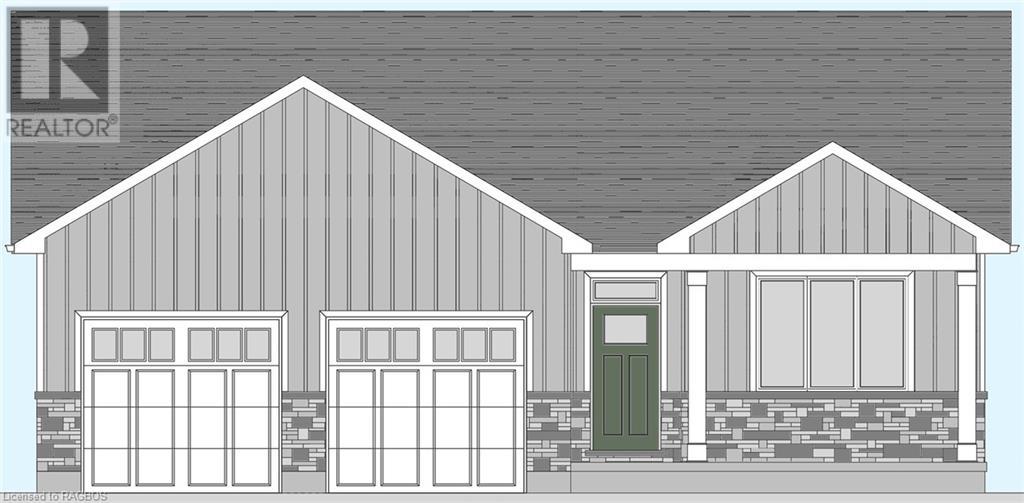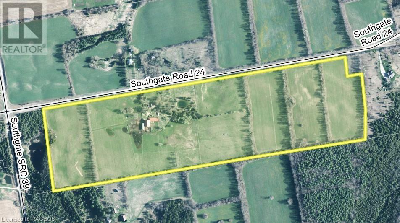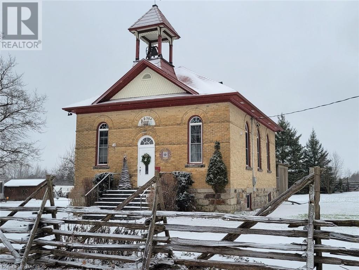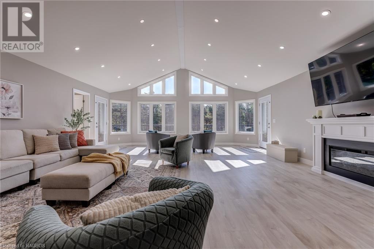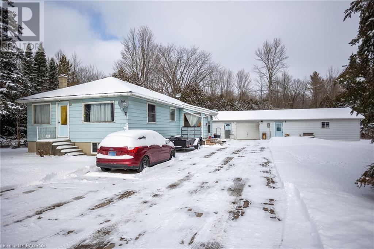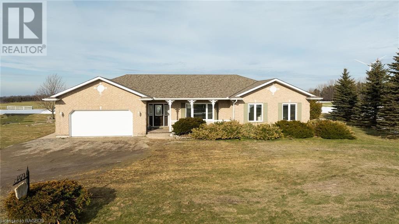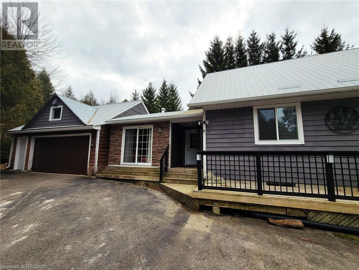GREY & BRUCE COUNTIES
Find & Sell
Your Home
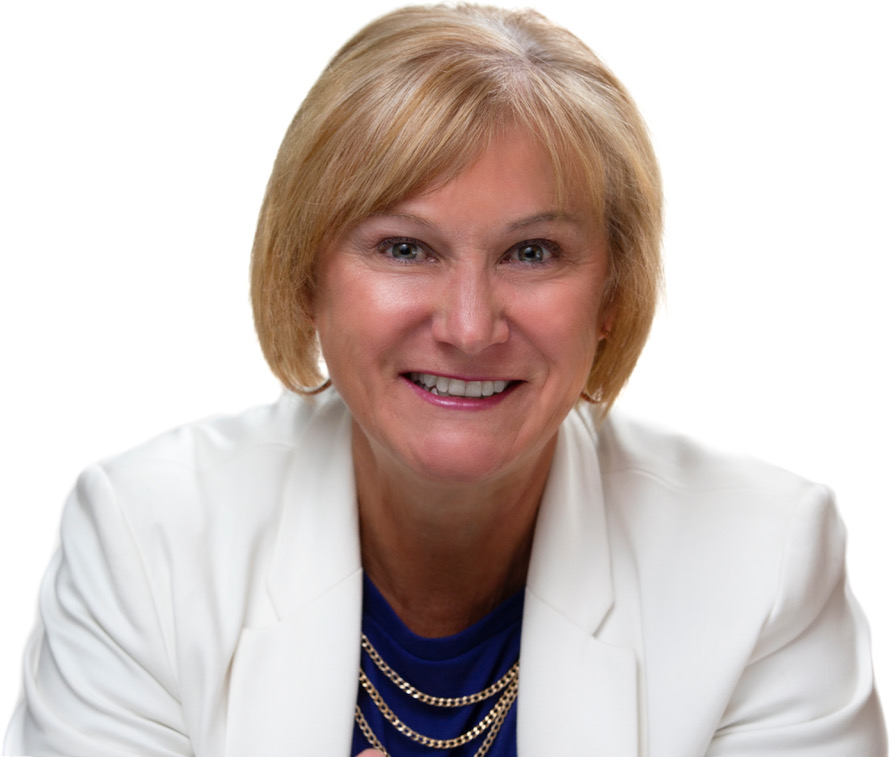
SHANNON DECKERS
Not Just Another Realtor®
Welcome. It is my sincere hope that you come to see the potential that Grey Bruce has to offer you.
As a skilled full-time realtor, I am dedicated to guiding you through purchasing and selling real estate in Canada’s playground. Let’s walk through it together and find the place for you to call home.

Extensive experience in the Owen Sound area

Specializes in buying and selling residential, rural properties

Has the local knowledge needed for buying and selling in Grey & Bruce Counties
YEAR EXPERIENCE
HOUSES PURCHASED
HOUSES SOLD
BOTTLES OF PERRIER
SHANNON DECKERS
Why Choose Us
Honesty
Truthful assessments and real estimates based on current markets.
Availability
Always ready to set up viewings and meet at your convenience. Only ever a phone call away, Shannon is quick to reply with useful and knowledgeable information.
Determination
Working tirelessly to find the best house at the best price, and showcasing your home in the best possible light.
New Listings
215543 Concession 4 Road
Chatsworth, Ontario
Nestled on nearly 10 acres of serene, wooded landscape, this charming 1,150 sq. ft., 3+1 Bedroom Raised Bungalow offers the perfect canvas for your dream home. Complete with trails, a spacious 36'x17' shop and endless potential. The main living room features large windows providing views of the surrounding woods. Three comfortable bedrooms on the main floor provide space for family and guests, the basement features a versatile room that could be used as an office, additional bedroom, or hobby space. The property boasts a forested backdrop and is crisscrossed with trails, perfect for hiking, biking, or simply immersing yourself in nature. Located in a tranquil setting, yet close to amenities, schools and highways. The 36’x17’ shop is ideal for the hobbyist, mechanic or simply extra storage space. Don't miss this great opportunity to own a piece of paradise. Schedule a showing today and imagine the endless possibilities this property holds. (id:22681)
Century 21 In-Studio Realty Inc.
403288 Grey Road 4 Road
West Grey, Ontario
AN OASIS OF TRANQUILITY, PRIVACYAND NATURE WELCOMES YOU HOME! Located less than 2kms.of Durham on Grey Rd.4 is an extraordinary 23-acre estate offers a captivating blend of natural beauty and timeless charm. With its manicured grounds, century-old residence, and the gentle flow of Bell Creek, this property is the epitome of rustic elegance. Located less than two kilometers east of the town of Durham, this private retreat offers a unique opportunity to escape the hustle and bustle while remaining conveniently close to modern amenities that include health care, shopping, and dining. Two acres around the home are meticulously maintained featuring lush flower beds and mature trees. The soothing sounds of Bell Creek create a natural symphony that can be enjoyed from the large north deck and viewed from different vantage points within the home. The outdoor grounds are ideal for enjoying nature, including walking trails throughout the 23acres. The Park-like setting is a short drive to Beaver Valley Ski Club and the shores of Lake Huron and Georgian Bay. Within the heart of the estate is a century-old home that exudes character and history, adding to the property's undeniable charm. The detached double car garage features an insulated workroom and a large outdoor screened area that provide for a variety of options. Is this what you have been looking for? Call today to view this property that highlights the raw beauty of Grey County! (id:22681)
Century 21 Cedar Glen Ltd Brokerage
Century 21 Heritage House Ltd.
Part Lt 16 Kairshea Avenue
Huron-Kinloss, Ontario
85 Acre Kinloss TWP farm with 56 workable acres, of which 27 are recently, systematically tiled. (id:22681)
RE/MAX Land Exchange Ltd Brokerage (Hanover)
1685 9th Avenue E Unit# 6
Owen Sound, Ontario
Fantastic new large upscale condos boasting over 1700 sq. feet on the East Side of Owen Sound. 3 bedroom 2 1/2 baths, (main floor bedroom has ensuite). Open concept, main floor with high ceilings give these townhomes a grand feeling. Mezzanine family room above the dining area. Attached single car garage. Shouldice stone and Vinyl siding exteriors, with paved driveways, cement walks make for beautiful curb appeal. The ICF construction goes all the way to the roof line. Additional features include auto garage door opener with key pad, 6 engineered hardwood floors and stairs, porcelain tile in bathrooms and entrance ways, 6 baseboards, thermal low E vinyl windows, designer lights, master bedroom shower is glass and porcelain tile, quartz countertops in kitchen and all bathrooms, stainless steel hardware. Patio doors open on to a great deck overlooking back yard. Optional finished basement includes a mini kitchen, 3 piece glass and tile bathroom and vinyl floor. PLEASE VIEW MLS#40491175 FOR VIRTUAL STAGED PICTURES (id:22681)
Sutton-Sound Realty Inc. Brokerage (Owen Sound)
1685 9th Avenue E Unit# 4
Owen Sound, Ontario
Fantastic new large upscale condos boasting over 1700 sq. feet on the East Side of Owen Sound. 3 bedroom 2 1/2 baths, (main floor bedroom has ensuite). Open concept, main floor with high ceilings give these townhomes a grand feeling. Mezzanine family room above the dining area. Attached single car garage. Shouldice stone and Vinyl siding exteriors, with paved driveways, cement walks make for beautiful curb appeal. The ICF construction goes all the way to the roof line. Additional features include auto garage door opener with key pad, 6 engineered hardwood floors and stairs, porcelain tile in bathrooms and entrance ways, 6 baseboards, thermal low E vinyl windows, designer lights, master bedroom shower is glass and porcelain tile, quartz countertops in kitchen and all bathrooms, stainless steel hardware. Patio doors open on to a great deck overlooking back yard. Optional finished basement includes a mini kitchen, 3 piece glass and tile bathroom and vinyl floor. PLEASE VIEW MLS#40491175 FOR VIRTUAL STAGED PICTURES (id:22681)
Sutton-Sound Realty Inc. Brokerage (Owen Sound)
Lot 29 & 30 5 Concession
Meaford (Municipality), Ontario
Situated north of Annan, and a short drive west of Owen Sound, this property has a bit of everything to offer. This rural area has so much to offer from the calming shores of Georgian Bay, a Winery, the Bruce Trail system, so much history and charm you can't help but fall in love! The property is just over 92 acres, and with no current buildings, it's an ideal place to provide space and privacy for your new home. There is currently 9 acres of well drained crop land consisting of Harkaway Silt Loam, ideal for crops. More land can be reclaimed, or simply used for pasture. A good mix of hardwood and softwood trees throughout. Enough room to start your own little hobby farm, and still enjoy walking and exploring the rest. (id:22681)
RE/MAX Grey Bruce Realty Inc Brokerage (Chesley)
RE/MAX Grey Bruce Realty Inc Brokerage (Os)
4113 Highway 9
Holyrood, Ontario
Looking for a nice rural property, with a good house, outbuildings and room for a home-based business, then look no further than this 2.57 acre parcel, only 15 minutes to Kincardine and 25 minutes to Bruce Power. Charming, 2,400 square foot, 1 and 3/4 storey home, with 4 bedrooms, 1.5 bathrooms and many upgrades in recent years including a 600 square foot addition [2018] with hardwood flooring and a walkout to a 430 square foot deck [2018] that is wheel chair accessible. There is an insulated, 5' crawlspace, with a cement floor under the addition. The eat-in kitchen was upgraded in 2022 with gorgeous, solid wood cabinetry, a double, stone sink, backsplash and beautiful counter tops. There is a walkout from the kitchen to the enclosed, 3 season porch and a separate covered porch, also wheelchair accessible]. The main floor also features a laundry room, 4-piece bathroom with a walk-in tub/shower combo, the primary bedroom and a sunny living room. Upstairs is blessed with a large den/craft room and 3 additional bedrooms, plus a 2-piece powder room. An abundance of windows, most replaced in the last 5-10 years, create a warm and inviting atmosphere to this delightful country home. The home is heated by an electric f/a furnace [2009] and a propane f/a furnace [2018]. There is a full, unfinished basement under the remainder of the house. The bonus features of this property include a 2,500 square foot, drive-through garage/shop [2013], with four, 12' high doors, concrete floor and sub-panel and a separate 3,200 square foot workshop/garage which features a 2 piece bathroom, carpentry shop, wood storage, meat cutting room, walk-in freezer [as is]. There are 3 automatic garage doors and 4 woodstoves [not WETT certified] and a separate septic system. A municipal drain runs part way along the western boundary of the property [not on the subject property] and then across the front [road-side ditch] of the property to a culvert and then under the highway. Zoning A1. (id:22681)
Coldwell Banker Peter Benninger Realty
318465 Grey Road 1
Georgian Bluffs, Ontario
Welcome to 318465 Grey Road 1, a spectacular WATERFRONT property on GEORGIAN BAY! Located just outside Owen Sound close to Legacy Golf Club and just minutes from Cobble Beach Golf Resort. This charming stone bungalow features 2 bedrooms and 1.5 bathrooms with a walk out to the water. Deeded access to the shoreline. The main floor has 2 bedrooms, one with a patio door to the deck. Bright eat-in-kitchen and living room with a water view. The lower level walk out and has a great space for another family room. Lots of upgrades in 2022 including a Natural gas furnace, Gutter guards, roof re-shingled, patio doors, and some windows. The attic space is accessed through the garage. Lots of storage and potential for a playroom or tv area. (id:22681)
Sutton-Sound Realty Inc. Brokerage (Owen Sound)
301732 Concession 2 Sdr
West Grey, Ontario
Escape to the peaceful country with this captivating home nestled on an expansive 9+ acre lot, a mere stroll to Allan Park Conservation Area and just minutes from Hanover. Offering 4 bedrooms and 2 bathrooms, including a guest suite, this cherished residence seamlessly blends comfort and privacy. The meticulously updated home beckons you with a modern kitchen adorned in white oak cabinetry, granite tile countertops, and a complete appliance package featuring a JennAir Cooktop and double wall ovens. The dining area flows onto a deck through garden doors, while the spacious living room, currently repurposed as an additional dining space, offers lovely views out front and back. Descend to the lower level (which is at ground level), to find a generously proportioned family room, alongside a versatile guest suite with updated bathroom and walkout to the backyard. Ascend to the upper floor complete with three bedrooms, including the primary bedroom with double closets and a convenient cheater door to the updated bathroom. The basement unfolds with a utility room housing laundry facilities, storage, wood chute, cellar, and a games room featuring a Pacific Energy Woodstove (2023) that imparts warmth throughout the home. Notable features: beautiful hardwood flooring, metal roof (2024), replaced windows and entrance doors (2022), water softener (2022), septic tank (2021) and propane furnace (2019). Step outside to the serene setting with a tree-lined perimeter, forest trails, raised garden boxes, raspberry patch, honeyberry bushes, currants, apple and pear trees plus three sheds (one with hydro) -perfect for the gardener and homesteader. Relax on the two-tiered deck, complemented by propane hook-up, gazebo, and blinds. Other features include plug for generator beside 200 amp service, U-shaped paved driveway and oversized garage (28'x24) with wood chute. Walk to Allan Park Conservation Authority, offering over 400 acres with trails and fishing pond. Excellent fibre optics. (id:22681)
Royal LePage Rcr Realty Brokerage (Hanover)
235145 Grey Road 13
Grey Highlands, Ontario
Magnificent Log Home situated in the corner of a private 5+acre lot that offers captivating views across Beaver Valley. The home was handcrafted over a 5 year span by renowned builder Scott Hay, and must be viewed to truly appreciate the meticulous attention to detail and array of exceptional features perfect proportions. With over 8,500 square feet of living space, and an additional 2,500 square feet of covered wraparound decks you'll have ample room to create lasting memories with loved ones for generations to come. As you step inside the Main floor this stunning residence, you are immediately greeted by a floor to celling wood fireplace in the Great room, in the West wing there is a Chef inspired kitchen and 12 person Dining area, perfect for hosting family gatherings or entertaining guests. The East wing is home to the Primary Master suite with 5 piece En-Suite, walk in closet and private walkout to the extensive decking. The Second level offers and additional 4 bedroom areas and 2 full bathrooms that could be converted to create additional bedrooms if required. The lower level showcases the ultimate entertainment area offering a 16-foot wet bar, large wood burning fireplace and ample room for games room, office or private Gym. Additionally there is a indoor 10 person Sauna with large separate shower located on the lower level as well as a large Mudroom with ample storage for all your ski gear after a day on the slopes. The nearly 800 square foot workshop is designed to be converted into an additional primary suite or bedrooms as needed. Adding to the charm, the property also features a separate Bunkie in the replica style of the main house, a private pond and a sloping lot that is suited for tobogganing or to add a rope tow and create your own ski hill. Located only 2 minute's drive from BVSC Don't miss the opportunity to experience the beauty and charm of this magnificent log home in person. This is truly one of a kind home offered at less than build cost. (id:22681)
Forest Hill Real Estate Inc. Brokerage
8 Golf Links Road Unit# 1
Kincardine, Ontario
Bradstones Mews will offer a discount of $10,000 to the first 2 purchasers in the newest upscale townhome development in Kincardine. This development will consist of 36 residences located right across the street from the Kincardine Golf and Country Club , one of Canada's oldest golf courses. It's also just a short walk to the beach (711 m), hospital and the downtown core. This outside (end) unit will have a main floor primary bedroom and 2 bedrooms with full bath upstairs on the second storey. All the features that home buyers have come to expect from Bradstones Construction will be included in these homes. This development will be offered as a vacant land condominium where you would have exclusive ownership of your land and home , and pay a common elements fee (condo fee) of $180 per month to maintain the roadways and infrastructure. Call today for all the details and your best selection of interior finishing options and location. Some photos are Artist Rendering, final product may differ. (id:22681)
RE/MAX Land Exchange Ltd Brokerage (Kincardine)
407 Jane Street
Palmerston, Ontario
Take a look at this 3 bedroom 2 bath 1,696 ft.² bungalow which is ready for immediate occupancy. The open concept layout provides for an enjoyable atmosphere. This area overlooks and accesses the oversized covered deck at the rear of the home. This spacious home is situated on a quiet dead end street, close to many amenities and shopping. Some of the many quality features of this home include quartz countertops, ground floor laundry, large en suite washroom and walk in closet in the principal bedroom, a covered front porch, a walk up from the basement to the garage which is Truscore lined and is equipped with a separate air exchange system and a double wide driveway. In floor heating has been roughed in for the lower level as well as the garage. This is another quality JEMA home built by this Tarion registered builder. The photographs include virtual staging. (id:22681)
Coldwell Banker Win Realty Brokerage
8 Golf Links Road Unit# 2
Kincardine, Ontario
If you are looking to downsize , this may not be a good fit for you. This new Bradstones home will feature 2036 sq.ft above ground with 3 bedrooms and 2.5 baths. You will also enjoy a full 1078 sq.ft. basement to finish or just for storage of all the possessions you don't want to let go. These upscale homes will contain all the expected amenities Bradstones Construction has made standard plus much more. The high efficiency natural gas furnace and an on-demand hot water heater (owned) combined with the upgraded insulation package will noticeably reduce your energy consumption costs. You will enjoy the added features like 9 ft. ceilings, quartz counter tops, BBQ gas connection , slow close cabinets and dual flush toilets. Ask for your copy of all the features on the Schedule A Finishing and Material Specifications. The full Tarion home warranty protection is included . These homes will be registered as a vacant land condominium where residents will share in the cost of the common roadways and infrastructure but still have exclusive ownership of their land and building. Buyer selections on finishing materials may be available if not ordered or installed by builder. Call now to get the best selection. Some photos are Artist Rendering, final product may differ (id:22681)
RE/MAX Land Exchange Ltd Brokerage (Kincardine)
240 Egremont Street N
Mount Forest, Ontario
Cute, economical and move in ready !!! Located in a mature and nicely treed neighbourhood you will find this little gem. Within the last 10 years this home has been thoroughly rebuilt on the interior. It was stripped to the original brick walls (this home is a vinyl covered double brick home), the stud walls built out and then insulated with R20 insulation and drywalled. Other updates completed include the electrical and heating systems, the plumbing system, kitchen cabinets, washroom, flooring as well as exterior doors and windows. The roofing was just replaced in 2022. You will be able to relax on either of the 3 decks to enjoy the sunshine from sun up to sundown as there is no work to do but to cut the grass. (id:22681)
Coldwell Banker Win Realty Brokerage
350 Rosner Drive
Port Elgin, Ontario
A unique opportunity to own a stunning freehold townhome with a separate basement apartment, perfectly designed for additional income or multigenerational living. This modern and stylish residence is in a prime location, offering comfort, convenience, and financial flexibility. Enjoy the luxury of having two fully independent units under one roof, only the garage wall is attached to the neighbouring unit. The main floor features a spacious living room, a kitchen with 8ft island adorned with quartz countertops, two cozy bedrooms and 2 full baths. The separate basement apartment boasts its own living space, kitchen, laundry room, 4pc bath and two additional bedrooms. The basement apartment is an ideal income-generating opportunity, allowing you to benefit from the booming rental market or provide a comfortable space for extended family members. HST is included in the list price provided the Buyer qualifies for the rebate and assigns it to the Seller on closing. Interior colour selections may be available to those that act early. ? Prime Location: Situated in a desirable neighborhood, this townhome is close to schools, parks, shopping, and public transportation. Experience the convenience of urban living without sacrificing the tranquility of a residential community. (id:22681)
RE/MAX Land Exchange Ltd Brokerage (Pe)
8 Golf Links Road Unit# 3
Kincardine, Ontario
Bradstones Construction is offering a $10,000 Early Bird Offer to the 1st two buyers to kick off this new exciting development. These upscale homes will contain all the expected amenities plus much more. The high efficiency natural gas furnace and an on-demand hot water heater (owned) combined with the upgraded insulation package will noticeably reduce your energy consumption costs. You will enjoy the added features like 9 ft. ceilings, quartz counter tops, BBQ gas connection, slow close cabinets and dual flush toilets. Ask for your copy of all the features on the Schedule A finishing and material specifications. Full Tarion home warranty protection is included. Buyer selections on finishing materials may be available if not already ordered and installed by builder. This is a vacant land condominium with a $180 per month fee to cover common amenities. Buyers will have full free hold ownership of their lot and home. Call now to get the best selection. Some photos are Artist Rendering, final product may differ. (id:22681)
RE/MAX Land Exchange Ltd Brokerage (Kincardine)
354 Rosner Drive
Port Elgin, Ontario
Discover easy living in this brand-new Freehold Townhome – a stone bungalow, ensuring a lifestyle of convenience for you and your loved ones. Enjoy 1277 sqft of well-designed living space, offering room for both relaxation and entertainment. Experience the ultimate convenience with 2 full bathrooms on the main floor, each thoughtfully designed for comfort and style. If a little more space is required the basement can be fully finished for an additional $30,000 including HST, offering endless possibilities for a recreation room, home office, or additional bedroom space. Embrace the outdoors with a covered rear deck, perfect for outside dining or a morning coffee, and a charming front porch that adds character to your welcoming home. Enjoy the freedom of owning your land outright, providing you with control and flexibility over your property. Don't miss the opportunity to make this stunning bungalow your forever home. Exterior finishes included a completely sodded yard and concrete drive. HST is included in the list price provided the Buyer qualifies for the rebate and assigns it to the Seller on closing. (id:22681)
RE/MAX Land Exchange Ltd Brokerage (Pe)
8 Golf Links Road Unit# 4
Kincardine, Ontario
Bradstones Mews is the newest upscale townhome development in Kincardine, consisting of 36 residences located just a short distance to the beach and the downtown core. The homes will range in size from 1870 sq.ft. for the 1.5 storey home to 2036 sq.ft for the 2 storey style. Compared to other available options , these homes will be much larger and feature full basements. The basements can be finished (at additional cost) to provide almost 3000 sq.ft. of finished living area. Take a look at the Builder's Schedule A to see all the features that home buyers have come to expect from Bradstones Construction. This development will be offered as a vacant land condominium where you pay a common element fee (condo fee) of $180 per month to maintain the roadways and infrastructure and still have exclusive ownership of your lot and building. Call today for the best selection in this exciting new development. Some photos are Artist Rendering, final product may differ. (id:22681)
RE/MAX Land Exchange Ltd Brokerage (Kincardine)
8 Golf Links Road Unit# 5
Kincardine, Ontario
Welcome to Bradstones Mews. This upscale 1870 sq.ft. semi detached home on a 45 ft lot will be hard to beat at this price. With the possibility of finishing the full 1278 sq.ft basement, you won't have to worry about downsizing when you'll have over 3100 sq.ft of living space. The main floor primary bedroom and ensuite bathroom will make this home safe and accessible for many years to come. Take a close look at the builder's Schedule A detailing all the finishes and upgrades that will complete this home. You'll notice the Diamond Steel roof, quartz counter tops, 9 ft. ceilings, on-demand hot water heaters, 2 stage high efficiency natural gas furnace, Cat 6 wiring for phones , internet and TV ( if you are working from home), and a whole house surge protector to protect your equipment. The 1st 2 sales will receive a $10,000 discount of listing price. Don't delay to get the best selection and choose your personal selection of finishes. Please note that photos are virtual artist renderings. Construction will start soon ! (id:22681)
RE/MAX Land Exchange Ltd Brokerage (Kincardine)
8 Golf Links Road Unit# 6
Kincardine, Ontario
This semi-detached freehold home is the latest offering in Bradstones Mews. Located just a short distance from the beach, the hospital and downtown Kincardine this upscale home will be one of 36 exclusive residences to be built on this 4.2 acre enclave. With 1870 sq.ft. above ground you'll have all the room you will need to accommodate family and friends. Plus the full basement can be finished (at an additional cost) to add up to another 1278 sq.ft. of living space. The Builder's Schedule A of Finishing and Material Specifications will outline on 5 pages all the features and upgrades that will be included in this Bradstones home. As a vacant land condominium you will own the large 49.9 ft. lot and the residence. Only the streets and infrastructure will be part of of a condominium corporation that will manage the common elements. The monthly condo fee will be $180 for maintenance of the common areas. Before you decide on your next home, compare the lot size, the home size and the finishing elements that will make this development your obvious choice. Please note that the pictures are artist renderings and the finished home may vary from photos. (id:22681)
RE/MAX Land Exchange Ltd Brokerage (Kincardine)
Pt Lt 66-68 2 Ndr Concession
Brockton, Ontario
Welcome to an amazing opportunity! This 92 acre parcel located diagonally from the Saugeen Municipal Airport, next door to the very popular in land lake, Lake Rosalind and minutes to the vibrant Town of Hanover, is yours to discover! Actively used and currently zoned for prime agricultural production, this dream acreage is in a strategic and desirable location. Why not construct your dream home and take advantage of the spectacular view on this property? Who knows what the future holds with potential future development? This canvas is a harmonious blend of 67 level, workable acres with 20 acres tile drained and 21 acres of self managed, pristine woodlands. Being located 2 hours from an international airport is a major benefit for many prospective buyers. All information in the listing is based on current use of the property and is being provided for information purposes only. Buyer/agent to do due diligence on any government requirements (ie., encroachments and easements) that could affect a buyer’s specific proposed use of the property. (id:22681)
Wilfred Mcintee & Co Ltd Brokerage (Walkerton)
383318 Concession Road 4
West Grey, Ontario
192 acre Equestrian farm in West Grey. 1.5 storey home with 4 bedrooms, 2 bathrooms, and an addition. Main floor consists of: kitchen with island and dining room; good sized living room with electric fireplace and French doors leading to deck, and entrance to the mudroom; master bedroom with double closets; two 3 pc bathrooms, one recently renovated and complete with shower and laundry room, the second has a jacuzzi tub. Second floor has 3 good sized bedrooms, the largest bedroom has 4 closets. Lower level has finished family room walk up to main floor, and the balance is undeveloped storage and utility room for combo wood/oil furnace, hot water, water softener, and wood storage. The east deck has a hot tub with gazebo, there is also a deck on the west side. This cash crop/beef farm was an equestrian facility 12 years ago. It has an indoor riding arena 60' x 120' (currently used for storage) with an addition containing stalls and a heated viewing room, as well as an outdoor sand ring 120' x 240'. Having hosted hunter/jumper shows in the past, this property has it all. Additional outbuildings include: building 1: a lounge room 37' x 16'' with a kitchen and storage room being 31'x30'; building 2: an implement shed 35'x33'; building 3: 30'x61' hay storage shed; and a bank barn 62'x40' set up for loose housing with a manger and fenced concrete yard, and a 14'x20' addition used as a chicken coop; and a steel upright grain silo (3500 bushels). This all is contained on 192 acres with approximately 92 workable, the balance being primarily cedar bush with very little hard wood. (id:22681)
Wilfred Mcintee & Co Ltd Brokerage (Dur)
383318 Concession Road 4
West Grey, Ontario
192 acre Equestrian farm in West Grey. 1.5 storey home with 4 bedrooms, 2 bathrooms, and an addition. Main floor consists of: kitchen with island and dining room; good sized living room with electric fireplace and French doors leading to deck, and entrance to the mudroom; master bedroom with double closets; two 3 pc bathrooms, one recently renovated and complete with shower and laundry room, the second has a jacuzzi tub. Second floor has 3 good sized bedrooms, the largest bedroom has 4 closets. Lower level has finished family room walk up to main floor, and the balance is undeveloped storage and utility room for combo wood/oil furnace, hot water, water softener, and wood storage. The east deck has a hot tub with gazebo, there is also a deck on the west side. This cash crop/beef farm was an equestrian facility 12 years ago. It has an indoor riding arena 60' x 120' (currently used for storage) with an addition containing stalls and a heated viewing room, as well as an outdoor sand ring 120' x 240'. Having hosted hunter/jumper shows in the past, this property has it all. Additional outbuildings include: building 1: a lounge room 37' x 16'' with a kitchen and storage room being 31'x30'; building 2: an implement shed 35'x33'; building 3: 30'x61' hay storage shed; and a bank barn 62'x40' set up for loose housing with a manger and fenced concrete yard, and a 14'x20' addition used as a chicken coop; and a steel upright grain silo (3500 bushels). This all is contained on 192 acres with approximately 92 workable, the balance being primarily cedar bush with very little hard wood. (id:22681)
Wilfred Mcintee & Co Ltd Brokerage (Dur)
242 Queen Street S
Paisley, Ontario
A nice home to consider, well appointed at the south end of the Village of Paisley, on the main street (Queen Street). The house has been nicely brought up to date over the last 10 years, with new shingles in 2016, new windows, insulation and a basement overhaul to keep it dry. Extensive concrete work has been done recently which protects the home from water, and allows a couple of super patio spots and good parking. Driveway is shared with the neighbours next door, and winter plowing is also shared. Past uses of this home include rental income, and even Commercial Office space. Home is larger inside, than it looks and has an added advantage of two main floor bedrooms, and a main floor laundry/mud room right at the back entry, flanked by the bathroom. 2nd floor Sitting Room is open, but could be divided to include another smaller room, if desired. Newer 200 amp breaker panel is located in the kitchen. Back and side concrete patio spots add dimension to this narrow, but very deep lot. Back yard is partially fenced, with two sturdy storage sheds, one fairly new. Natural Gas and Fiber Optics newly being installed at the curb! Plenty of room for the fire pit, and dogs, or children! Turn key living where the Saugeen and Teeswater Rivers meet. (id:22681)
Coldwell Banker Peter Benninger Realty
115624 County Road 3
Chatsworth, Ontario
This 2 story open concept home completed in 2009 will make you feel right at home with its country charm and unique features. From the natural maple kitchen to the original pine flooring, this home boasts large windows for natural light and a wood stove to keep you warm. The open concept main level features a laundry room, a four piece bathroom, a great room, kitchen and dining room. The back patio door opens to the beautiful 76 acres (35 organic acres-workable) of trees, farm, and land as far as you can see. The second level features 3 large bedrooms, which each include two large windows overlooking the country property. The upstairs bathroom is a 4 piece bath, complete with a separate standing shower and jacuzzi tub. The basement features a large utility room and a partially finished living area, making it ready for you to transform it into a rec room or extra bedroom. There is a two story detached 24 x 24 garage with loft, a tarp barn 30 x 64 (2015) with lots of recent upgrades, garden greenhouse 20 x 32 (2014), plus 3 Garden sheds. On the west side of the property you will find a nursery garden with many trees ranging in sizes and lots of different herbs and spices growing. This L shaped property is located on a paved road 25 minutes southwest of Owen Sound and features a creek running through the back of the property and a snowmobile trail right beside, making it any outdoor lover's paradise! This property blends to variable uses; (market gardening, hobby farm, storage rental, family home). The home and all out buildings are in great condition with the home showing exceptionally well. All measurements and acreage are approximate. Call to schedule your showing today. (id:22681)
Coldwell Banker Peter Benninger Realty Brokerage (Walkerton)
812 9th Avenue ""a"" E
Owen Sound, Ontario
SUPER LOW CONDO FEES-ONLY $315/month! Nestled in a sought-after community, you couldn't ask for a better location! This lovely 3 bedroom, 3 bath townhouse with over 1600 total SF is close to schools, the Brightshores Hospital, shopping, restaurants and downtown. The condo lifestyle seamlessly combines style and functionality; no grass to cut or snow removal! This bright and spacious home has a large kitchen with ample cabinetry, multiple pot lights and convenient side counter that is open to the dining area. The living room with loads of natural light has sliding doors to a rear deck that backs onto an open area. A main floor powder room and inside access to the garage are a bonus! The upper level you will find 3 good-sized bedrooms and full bath with a brand new tub surround ($4000)! The lower level with a huge recreation room, pot lights & a cozy gas fireplace is ideal for family game night or to watch a movie. A spacious & convenient powder room is located in the laundry area. In addition to the garage and driveway, there are also 2 included parking spaces across from the home (#5). Every room in this well-maintained home has just been freshly painted, even the garage! Truly move-in ready! Enjoy the opportunity to live a comfortable lifestyle! (id:22681)
Chestnut Park Real Estate Limited Brokerage (O.s.)
Chestnut Park Real Estate Limited (Collingwood) Brokerage
358 Rosner Drive
Port Elgin, Ontario
Welcome to your dream home! This one of a kind 2-storey 1836 sqft freehold townhome offers a perfect combination of modern elegance and functional design. With 4 bright and spacious bedrooms providing ample room for rest & relaxation, 2.5 baths provide comfort & privacy for the entire family, main floor laundry for added convenience and the full unfinished basement is a blank canvas to customize additional living space that is tailored to your needs. Standard features include Quartz in the kitchen, hardwood and ceramic throughout the main floor, sodded yard, covered back deck, 9ft ceiling on the main floor and the ability to had select the interior finishes. HST is included in the list price provided the Buyer qualifies for the rebate and assigns it to the Seller on closing (id:22681)
RE/MAX Land Exchange Ltd Brokerage (Pe)
157 Zorra Drive
Tobermory, Ontario
It's time to make your dream of owning a waterfront property a reality. Welcome to 157 Zorra Drive! On your arrival the views are sure to take your breath away as you marvel at the unobstructed ocean-like vistas. Imagine the breathtaking sunsets while relaxing on over 1,600 sq. ft. of waterside decking, with glass railing, perfect for outdoor entertaining, dining, and stargazing in this incredible dark sky community. The views continue as you step inside the house through the covered front porch, where you will be greeted by open concept living and a magnificent wall of windows in the sunken great room/dining room, featuring vaulted ceilings, a cozy propane fireplace and two walkouts to the wrap around deck. The kitchen offers ample storage space, built-in appliances plus a skylight and a window overlooking the lake, allowing natural light to flood the space. The primary bedroom resides in one wing and is a true retreat, boasting vaulted ceilings, a propane fireplace, scenic water views, and a 3-piece bath with a glass shower. Two additional bedrooms are located in the other wing. Each bedroom offers water views, and convenient access to a 4-piece bathroom. This very private property with ample parking and a carport, is conveniently located just minutes from Tobermory for easy access to amenities, recreational activities, the ferry, and more. The storage shed offers storage for garden tools, lawn games or your water toys! The property holds tremendous potential as a great year-round home, a vacation rental with attractive income possibilities, or a cherished cottage where unforgettable memories are made. Come have a look. (id:22681)
RE/MAX Grey Bruce Realty Inc Brokerage (Tobermory)
360 Rosner Drive
Port Elgin, Ontario
The foundation is poured for this brand new 2 storey freehold townhome at 360 Rosner Drive in Port Elgin. This model is 1703 sqft with a full unfinished basement that can be finished for an additional $30,000 including HST. The basement would include a family room with gas fireplace, full bath, den and 4th bedroom. The main floor will feature 9ft ceilings, Quartz counters in the kitchen, hardwood and ceramic flooring, 9ft patio doors to a covered back deck measuring 10 x 12'6, primary bedroom with ensuite and laundry. Upstairs there are 2 bedrooms and a 4pc bath. The yard will be entirely sodded and the driveway will be concrete. HST is included in the asking price provided the Buyer qualifies for the rebate and assigns it to the Seller on closing. Interior colour selections maybe available for those that act early. (id:22681)
RE/MAX Land Exchange Ltd Brokerage (Pe)
384 Aiken Street
Georgian Bluffs, Ontario
LOCATION LOCATION LOCATION!!! The benefits of being in the Georgian Bluffs but still extremely close to Owen Sound. Located in a very sought after neighbourhood! This 3 plus 1 bedroom bungalow is beyond move-in ready! Tastefully decorated, and almost everything has been done within the last few years! New flooring, new counter tops, new island to provide extra counter space, new FULL bathroom in the basement and best of all, a new patio to enjoy the beautiful weather with your family and friends! Furnace was replaced in December of 2022. Brand new A/C put in the summer of 2021. New Water Heater put in in 2022. Attached garage, and a triple wide driveway with ample parking. Don't miss out on this amazing opportunity! (id:22681)
Sutton-Sound Realty Inc. Brokerage (Owen Sound)
1397 14th Avenue E
Owen Sound, Ontario
Welcome to this exceptional semi-detached home that combines comfort, convenience, and potential in a prime family-friendly neighborhood. Boasting three large bedrooms and one and a half baths, this property provides ample space for your family to thrive. The spacious basement awaits your personal touch, offering endless possibilities for customization, whether you envision a cozy entertainment space, a home gym, or an additional bedroom, as well as a bathroom that has been roughed in. Situated conveniently close to the hospital, retirement homes and shopping centers, this abode is perfect for those seeking easy access to amenities. Enjoy the peaceful surroundings of a family-oriented community, with parks and community events just moments away. Professionals, especially those working in healthcare, will appreciate the proximity to essential services. Don't miss the opportunity to own a home, that's not only ready for your personal touches, but also strategically located in one of the city's sought-after neighborhoods. Contact your REALTOR® today to see everything this home has to offer! (id:22681)
RE/MAX Grey Bruce Realty Inc Brokerage (Os)
RE/MAX Grey Bruce Realty Inc Brokerage (Chesley)
241 Simon Street
Shelburne, Ontario
Experience tranquil living as you immerse yourself in the charm of this semi-detached residence, nestled within the thriving community of Shelburne, ON. 3 bedrooms and 1 bathroom, this inviting home beckons you into a world of luminosity. As you cross the threshold, the warmth of refinished hardwood floors beneath your feet guides you seamlessly through the main floor, unveiling an updated kitchen. The heart of the home, the spacious living and dining area, is bathed in an abundance of natural light streaming through a large bay window, creating an inviting ambiance for both relaxation and entertainment. Ascending the stairs, you discover a private upper level, featuring three bedrooms and a four-piece bath. This retreat provides the sanctuary for moments of repose. Meanwhile, the lower level extends the versatility of the living space, presenting a welcoming family room, a convenient utility room, and ample storage options, catering to the diverse needs of your lifestyle. Noteworthy are the recent upgrades that enhance the home's efficiency and reliability, including new windows, an air conditioner, an upgraded electrical panel, fascia, eavestrough, siding, and insulation. These thoughtful enhancements underscore a commitment to easy living while preserving the charm of this residence. Step outside to the private backyard, where a deck beckons for al fresco moments, and a brand-new garden shed adds functionality and charm. This property is not just a home; it's an opportunity to embrace a lifestyle characterized by ease and comfort in a community flourishing with opportunities. Your every need is met within the walls of this residence, promising a harmonious blend of modernity and the peaceful allure of in-town living. Welcome home, where tranquility meets opportunity, offering a seamless fusion of contemporary living and small-town charm. (id:22681)
Grey County Real Estate Inc. Brokerage
958 Bogdanovic Way
Huron-Kinloss, Ontario
Now under construction in the lakeside subdivision of Crimson Oak Valley just south of Kincardine, this awe-inspiring 1 1/2 storey build with almost 2700 sq ft of finished living space enjoys a floor plan suitable for all ages. The home offers ornate roof lines, stone and brick exterior and welcoming covered porch. Step inside the large bright foyer with 10’ ceiling, note the convenience of the office/den with french doors suitably accessible especially for those working at home. From the foyer, you note the fabulous easy flow of space as you enter the great room, also enjoying a 10’ ceiling plus gas fireplace, the nice sized dinette, with patio doors leading to the ever popular covered porch, and that kitchen: a chef’s delight with large centre island, an abundance of cupboards and work space plus a gorgeous walk-in pantry! Also gracing the main level is a large laundry room and separate mud room with access from the garage, a two piece guest bathroom and a stunning primary bedroom with large 4 piece ensuite complete with tile/glass shower and walk-in closet. The staircase to the second level will take you to a four piece bathroom and two good sized bedrooms….this will be a toss-up as to which child gets the larger bedroom complete with walk-in closet! Stairs down from main level will take you to the unfinished basement, yours to complete as you wish: family room, bedroom, home gym, bathroom, storage space….completing this very desirable build: engineered hardwood, porcelain tile and carpeted flooring; granite/quartz countertops; large double car attached garage, concrete driveway and sodded yard. (id:22681)
RE/MAX Land Exchange Ltd Brokerage (Kincardine)
3 Teddy Bear Lane
South Bruce Peninsula, Ontario
Escape The Ordinary. An unmatched waterfront estate spanning almost 50 private acres, boasting a coveted waterfront location at Berford Lake, a breathtaking 3,000 feet along the majestic Rankin River, a luxurious main residence, charming guest house, and an impressive 40x60 shop. Marvel at the magnificent custom-built home adorned with exquisite stone and timber frame accents, boasting an impressive 4,600 square feet of luxurious living space across two levels. Step inside to a fabulous open design, with soaring cathedral ceilings above and hand-scraped bamboo hardwood floors below. The kitchen exudes elegance, with its Brazilian granite countertops, bespoke Mennonite-built cabinetry, stainless steel appliance package, coffee bar, and island. The adjacent butler's pantry with laundry facilities ensures effortless entertaining for discerning culinary enthusiasts. Retreat to the primary suite, offering a luxurious four-piece ensuite and a walk-out to the expansive back deck—a tranquil haven for relaxation. The lower level, providing two additional bedrooms and spacious recreation room, features in-floor heating for year-round comfort. Beyond the main residence, a remarkable 2,400 square foot shop awaits. With its three 12-foot bays, it provides abundant space for pursuing your business ventures, indulging in hobbies, or safeguarding treasured collections. The guest house, an original board and batten cottage, adds a touch of history and allure, perfectly suited for hosting guests or creating additional living quarters. Let the tranquil Rankin River guide your way as it gracefully winds for 3,000 feet through your property and pours into the beloved sandy bottom Berford Lake—a true gem for families on the Bruce Peninsula. Hike for kilometers on your own property and engage in thrilling water adventures like swimming, boating, and kayaking. This waterfront estate opens up a world of endless possibilities for outdoor exploration and unforgettable family adventures. (id:22681)
Keller Williams Realty Centres
81 2nd Street Crescent
Hanover, Ontario
Introducing Golden Hour Villa, an aptly named home perched on the edge of Hanover with sweeping views of fields, forests and sunsets, offering an unparalleled blend of elegance and natural beauty. Recently reimagined, this exquisite residence features 5 bedrooms and 3 custom bathrooms, including two expansive primary suites, each with a lavish ensuite and walk-in closet. The kitchen is a culinary masterpiece boasting top-tier GE Cafe appliances, 10.5' island with storage, gold stainless steel sink, custom micro-cement range hood, full-slab Italian porcelain backsplash and high-end Silestone countertops from Spain providing a Mediterranean feel. The adjoining dining room is equipped with a second dishwasher, sink, coffee bar and balcony access. The living room features expansive windows, a cozy gas fireplace and a window seat overlooking the recreational area featuring an 11'-deep Acapulco indoor pool, hot tub, wall shower, infrared sauna, and mildew-proof Trusscore ceiling and micro-cement flooring. Throughout the house is high-end, 100% waterproof Luxury Vinyl Plank flooring blending with Italian porcelain tiles in the bathrooms and lower floor. A grand micro-cement staircase, adorned with LED lighting, acts as both a statement piece and a natural air purifier, a design feature found in many celebrity homes. This entire house boasts meticulous attention to detail, giving a captivating ambience that welcomes you at every turn. The exterior is equally impressive, featuring a 3-car garage, all-new windows, numerous outdoor seating spaces, balconies on the upper floors and a charming back courtyard. Wonderful opportunity for multi-generational living with a variety of adaptable rooms. Golden Hour Villa is located in Hanover, a bustling town with great amenities; only minutes from two beautiful conservation areas and under an hour away from the pristine beaches of Lake Huron. This is your opportunity to experience the perfect harmony of beauty and modern luxury. (id:22681)
Royal LePage Rcr Realty Brokerage (Hanover)
181 Talisman Mountain Drive
Grey Highlands, Ontario
Welcome to your chalet nestled on the west side of the Magnificent Beaver Valley! This charming 3-bedroom, 2-bathroom home offers the perfect blend of tranquility and accessibility. A mere 10-minute drive takes you to the Beaver Valley Ski Club, while Thornbury and the top of Blue Mountain Resorts are just 20 minutes away. Situated on a picturesque lot, this chalet provides a captivating long view from the front and the soothing sounds of a year-round babbling stream at the back. The stream creates an absolutely mesmerizing and relaxing atmosphere, making this property a haven for those seeking serenity. The main floor living area features an airtight wood stove in the living room, providing a warm and inviting space to unwind. Imagine yourself sitting by the fire, letting the stresses of the day melt away in this cozy retreat. Practicality meets convenience with a single-car garage offering inside entry to a generously sized mudroom. This thoughtful design allows for easy delivery of supplies and sporting goods, shielding you from unsettled weather conditions. Whether you're in search of a recreational getaway or considering full-time living, this chalet caters to all your needs. Don't miss the chance to own a piece of paradise right next to the old Talisman resort. This is a rare opportunity that promises a lifestyle of comfort, convenience, and natural beauty. For additional details visit our website (id:22681)
Sea And Ski Realty Limited Brokerage (Kim)
538 Queen Street N
Paisley, Ontario
A unique property to be proud of! Carry on the ownership of this GRAND yellow brick home that once featured a Ball Room (current kitchen and dining room). Built by Robert Porteous, Banker and Businessman circa 1880, the house was designed to accommodate friends, family and business associates. Large outdoor front patio, front sun porch, Four white marble fireplaces, 11.5 foot ceilings on the main floor, sweeping staircase, roomy bedrooms, thick walls, built-in's, spacious basement (including pantry) and original Carriage House still remain. Subsequent owners added an addition at the back which has been used as private living quarters complete with an Amethyst covered fireplace, main floor bathroom, laundry room and more. Some interior supporting walls are double brick, with exterior being triple brick. Basement and 2nd floor ceilings are 10.5 feet high. Basement has concrete floors, propane fireplace and stone foundation walls approximately 3 feet thick. Wiring has been updated and there is a generator for backup if needed. A huge 52 X 62 Shop has been attached to the 26' X 18.5' brick carriage house. Current owner has lived here for decades and ran Gar-ham Hall Bed and Breakfast, utilizing the 6 bedrooms and 5 bathrooms, even creating the magical 3rd floor Suite. Set back from the main street in the Village of Paisley, this property is 1.43 acres in size so it has a private feel with spacious outdoor lawns and a side patio off of the private quarters. Situated less than a half hour from Bruce Power, this would be a great place to provide lodging and storage for those who need it, run a B and B, or simply enjoy it with your family. Floor plans can be viewed in the photos and enjoy the virtual walkthrough. (id:22681)
Coldwell Banker Peter Benninger Realty
1235 2nd Avenue E
Owen Sound, Ontario
Welcome home to this 3-bedroom, 1-bathroom century home nestled in the heart of a vibrant downtown location with convenient access to shopping, restaurants, the harbor and parks, all just steps away. This cozy home is complemented by a thoughtful layout, with functional living, dining and kitchen space on the main floor. Furthermore upstairs you will find a full 4 piece bath and 3 spacious bedrooms, providing space for a whole family. One of the top features of this home is the abundance of parking for a downtown location. Simple yet well kept and pride of ownership is evident. Don't miss out on this fantastic starter home or investment opportunity, schedule a viewing today! (id:22681)
Century 21 In-Studio Realty Inc.
193173 30 Sideroad
West Grey, Ontario
Three private scenic acres with a 4 bedroom, 2.5 bathroom brick home overlooking a large private pond (pond depth of 8'-10' and spring fed). Main floor of the home consists of kitchen, dining room, laundry, 4 pc bathroom, 2 pc bathroom, primary bedroom plus 2 additional bedrooms, rear entrance to yard, an entrance to the attached 1 car garage, and the living room with lovely balcony over looking the pond and landscaped rear yard. Lower level has a large family room with propane fireplace, and walk-out to patio and rear yard, 3 pc bathroom, 4th bedroom, and 2 utility rooms. Yard has 3 storage sheds. This property is in a great location minutes to the Town of Durham and 15 minutes to the Town of Hanover. [Annual Heat: $2,282.59; Annual Hydro: $1,858.00; Furnace is 1 yr old; Owner has a monthly furnace and fireplace maintenance and repair contract with Cross Heating for $21.58/month that can be cancelled if buyer wishes to]. (id:22681)
Wilfred Mcintee & Co Ltd Brokerage (Dur)
119 Bruce Street N
Durham, Ontario
Century stature with chic interior!! The owners of this 1921 brick beauty have applied tastefully chosen interior upgrades/renovations while still maintaining enough of the original characteristic finishes to provide a balanced blend. Refinished hardwood floors, a gorgeous hardwood staircase leads to the 2nd level from the front entrance foyer. The kitchen has been redesigned and upgraded to modern standards with granite counter tops and a functional breakfast bar/work island. The cozy family room opens onto the rear deck which overlooks the spacious rear yard. And, no century home is complete without a spacious, covered front porch to set off the curb appeal. The dry functional basement has an external entrance for ease of entry for storage. Speaking of storage, check out the storage shed/garage at the end of the lot length driveway. All this home needs is a new loving owner! (id:22681)
Coldwell Banker Win Realty Brokerage
Lt 14 Grosvenor Street
Southampton, Ontario
Build your Net Zero Dream Home, just 3 blocks away from the beautiful beaches of Lake Huron, in sought after Southampton ON! Construction could start as early as Spring 2024 with Dennison Homes/Bruce County Custom Cabinets. Price includes the completion of the main floor -which is customizable- but for example would include 2 bedrooms, a large full/main bathroom and en suite bathroom for the primary bedroom. As well as a large great room, with vaulted ceilings and gas fireplace, that is open to the chef's kitchen and dining area. The back deck would be made of composite wood and aluminum railings for zero maintenance and the front porch would be poured concrete. The sod and driveway are also included in this price. The basement is unfinished but can be designed to be a secondary rental unit with access from the garage or more space for your family to enjoy. (id:22681)
Sutton-Huron Shores Realty Inc. Brokerage
243294 Southgate Road 24
Southgate, Ontario
65 acre farm, with approximately 45 acres workable. With 3000 sq. ft. of living space this renovated farm house showcases the beautiful original stone walls throughout the interior main level. Featuring massive sized main level rooms, tons of natural light, and double staircases this home is overflowing with potential. Main floor consists of: foyer, kitchen, dining room, living room, sitting room, laundry room, a sunroom, 4 pc bathroom, and 2 bedrooms. Second floor consists of: 3 bedrooms, a 3pc bathroom, and a kitchenette. The undeveloped basement is for utilities and storage with a walk-out and walk-up. Geothermal heating and cooling systems, and most windows replaced. Currently undergoing renovations on main level with new drywall installed in many areas. There is large spring fed pond. 3 dug well casings with one overflowing at all times. Bank barn with loose housing and 3 additions, 1 would make a good kennel. There is a concrete yard and detached covered 20'x60' pit silo. (id:22681)
Wilfred Mcintee & Co Ltd Brokerage (Dur)
392774 Southgate Sideroad 39
Southgate, Ontario
If you are interested in historic architecture and a relaxed lifestyle in a country setting this may be the home for you! Or, take advantage of the high speed internet for a relaxed workplace. Add to this a fully insulated, heated, metal lined workshop, a small tool shed with insulated chicken penning and a dog run with an insulated dog house. The exterior of this 1905 schoolhouse has not been harmed by renovation over the years and the interior has had modern functionality incorporated with the original flooring, woodwork, tin ceiling and school house lighting & school bell in the bell tower to strike a tasteful balance. This home has a number of unique features including a wonderful full height principal suite on the 3rd level. There are three more bedrooms, a washroom and the laundry on the 2nd level which overlooks the 18 ft. high original tin-plated ceiling of the main living area. The main level has another washroom, a mudroom, a functional kitchen with a live edge breakfast bar, the great room with a woodstove and the large dining room with a walkout onto a large deck overlooking the rear yard and hot tub enclosure. The full height basement has a hobby room as well as a ground level walkout. All mechanicals have been updated. All this on a 1 acre treed and landscaped lot. Scan the QR code to read up on the history of SS No. 2 at Allan's Corners. (id:22681)
Coldwell Banker Win Realty Brokerage
1185 Highway 6
South Bruce Peninsula, Ontario
This is a unique opportunity for those seeking an investment with fantastic agricultural prospects. The property itself has 45 acres of workable farmland and includes a nice stand of bush. The field also has a natural fall creating good natural drainage. The property only a short 10-minute drive to Wiarton. Sellers are severing house from property, Sellers willing to work with a buyer allow a crop to be planted for the 2024 season if needed during the severance time. (id:22681)
Keller Williams Realty Centres
615690 Hamilton Lane
West Grey, Ontario
Welcome to your dream home nestled on almost 5 acres in the heart of scenic countryside, offering the perfect blend of modern luxury and tranquil rural living. This exceptional property, located just 3 minutes from Markdale, 15 minutes to Beaver Valley Ski Club, and a short 30-minute drive to Blue Mountain, is a true gem for those seeking a peaceful yet accessible retreat. This unique property boasts not one, but TWO fully equipped residences, making it perfect for multi-generational living, rental income, or hosting guests. The main residence has a GeoThermal heating and cooling system, is nearly 5,000 sq. ft. and offers 5 bedrooms, 3 bathrooms, an office, an expansive open concept kitchen, dining and living room with vaulted ceilings. The basement is fully finished and complete with its own kitchenette, large recreation room, and four walkouts to the backyard. The heart of this home is undoubtedly the spacious kitchen featuring a magnificent 15-foot island, perfect for family gatherings and entertaining. Custom Amish-built cabinetry, a built-in spice rack, and high-end appliances make this kitchen a chef's paradise. Relax and take in the breathtaking treed views on the expansive 55-foot deck, ideal for summer BBQs, star-gazing, or simply unwinding in the fresh air. The primary bedroom boasts a generous 13-foot walk-in closet and 8-foot sliding doors leading to your private outdoor oasis and beautiful 5 piece ensuite complete with soaker tub. But that’s not all, in addition to the main residence, there is a separate guest house featuring an open concept kitchen, living, and dining room, 2 bedrooms, bathroom, and laundry facilities, making it an ideal space for visitors or extended family. (id:22681)
Century 21 In-Studio Realty Inc.
150 Sir Johns Crescent Highway
Shallow Lake, Ontario
TWO LIVING SPACES FOR THE PRICE OF ONE! Spacious home with a galley kitchen, dining room, living room with wood stove, 3 bedrooms, 1 full bath & 1/2 bath/laundry. Lots of storage space in the unfinished basement or finish to your own liking. Attached garage & heated workshop 24x30. Large granny suite 24x30 built in 1990, open concept with a 3pc bath and its own septic. Garage & Granny Suite roof done in August 2022. Located in the small village of Shallow Lake with everything one would need for every day living. Post Office/variety/liquor store, coffee shop, barber shop, gas station, truck repair, ready made meal heat n eat, ball diamond, community center, church, and access to the rail trail. Only 12 minute drive to the sandy shores of Sauble Beach. Not to mention access to our very own Shallow Lake what more could you want in a place to call home! (id:22681)
Sutton-Sound Realty Inc. Brokerage (Owen Sound)
1041 Bruce Road 23
Kincardine Twp, Ontario
Welcome to paradise, a country home 3 kms from town with 98.5 acres of land and something to offer for all members of the family. Sixty acres of workable land for the farmer, 4.5 acres with a house, horse paddock and shop/industrial building. The shop is all structural steel, 40 ft x 60 ft x 21 ft high, main door is 16ft wide and 15 ft high, fully insulated, within the shop there is an underslung 3 ton overhead crane on rails, full length of the building, 16'-4 clearance to underside. Shop is heated with a 55 ft Radiant Tube heater (Propane). The shop office is insulated and heated separately if required. High bay overhead lighting. 100 amp service. Shop office 10'-7 x 7'-11. The house was built in approx. 2002, recently completely up dated, 5 bedrooms, approx. 1750 sq ft main floor, approx. 1300 sq ft finished basement, 200 amp service, 2x6 construction with added insulation, vinyl windows, steel entrance doors, all brick exterior, new roof installed in 2021, new heat pump/AC unit installed in 2022, hot water boiler. 10 ft x 16 ft x 14 ft high accessory building/bunkie with fully insulated floor and rodent proof wire, 14ft x 16ft deck, 12 ft x 16 ft kitchen shelter with power from generator, 4 ft x 8 ft portable wood storage shed, horseshoe pits, generator enclosure, fire pit. 34 acres of bush/recreation land. Approx. 3 acres of manicured lawn with an abundance of cedar, apple and hardwood trees. You can wander in the back 40 and enjoy nature, the bush, the creek or camp out. Truly a one of a kind property. (id:22681)
Royal LePage Exchange Realty Co. Brokerage (Kin)
243206 Southgate Road 24
Southgate, Ontario
A curved paved driveway leads to this 1.5 storey home on 2.13 acres with a good sized spring fed pond. The home is surrounded by plenty of landscaped open space, and a cedar tree line along the road and north side of the property giving privacy. Main floor of the home has a foyer and sunroom with patio doors to side yard and fenced dog run. There is a primary bedroom on the ground floor, and as you walk past the laundry and 5 pc bathroom here you will enter the updated kitchen/dining room and family room. All leading to a large deck for your enjoyment of the backyard overlooking the pond (which has underground wiring routed to it) and fruit trees (apple, pear and cherry, all producing). Second level has two good sized bedrooms and a 2pc bathroom, lower level is undeveloped, but spray foam insulated. Attached 24x24' garage. Many upgrades in 2023 such as wiring, lighting, new baseboard heaters, ceiling fans, flooring, paint and insulation. 200amp hydro service, dug well with UV filter, private septic system. Heat pumps: 1 unit is 2 yrs old, and 2nd unit is 6yrs old. (id:22681)
Wilfred Mcintee & Co Ltd Brokerage (Dur)
WHAT PEOPLE ARE SAYING
Featured Comments
“Shannon took the time to learn what we liked, and what we didn’t. As first time buyers, we had quite a learning curve, and she was very patient in teaching us. She went the extra mile to find just the right home we both loved, and was as excited for us as we were!”
Doug & Sue Reider
WOODFORD, ON
“We have worked with Shannon Deckers now on three real estate transactions! She always goes above and beyond to make things work out. Her dedication to her job, whether assisting in a sale or finding that dream property, shines through in all she does. Truly a pleasure to work with!”
Jennifer Ageeb
OWEN SOUND, ON
“Shannon did an amazing job selling our house in record time! She really goes above and beyond! I would highly recommend her as a realtor for both buying and selling.”
Charlene Hellens
KITCHENER, ON
FEATURED PROPERTY LISTINGS
The Best of Real Estate in Grey and Bruce
Explore Grey & Bruce Communities
AREAS OF INTEREST
SEARCH>>
ONTARIO’S CREDITS AND PROGRAMS
You Could Be Saving Money!
Owen Sound, Ontario
Where Is Owen Sound?
Owen Sound, Ontario lies approximately two hours northwest of Toronto and is a central hub for all destinations in Grey and Bruce counties. Located approximately 30 minutes from Blue Mountain, one of Ontario’s most popular skiing and snowboarding destinations. Owen Sound and the surrounding area is warmly called home by over 30,000 people living at the base of Georgian Bay, where the Sydenham River and Potawatomi River converge. In the summer months you will find Owen Sound to be a thriving city in close proximity to Sauble Beach, a very popular destination for both local traffic and tourists alike, as well as many smaller towns with lots of activities and venues for recreation and relaxation. Owen Sound serves as a meeting point of four of Ontario’s provincial highways: Highway 6&10 from the south, Highway 26 from the east, and Highway 21 from the west.
Being established in 1851, Owen Sound includes many different types and styles of homes for sale. A prospective buyer will find century homes with original hardwood flooring and crown mouldings, intimate war-time houses suitable for retirement living or small families, split level bungalows, updated retro houses and a more modern flare of newly built houses in suburbs throughout the town.
Nature, Outdoors, and Activity
Buying real estate in Owen Sound means you can spend your days doing things most people only dream of. In Owen Sound you can experience snowboarding and skiing, snowshoeing and hiking the Bruce Trail in the winter, the kilometers-long sand beach and waters of Sauble Beach and Port Eglin in the summer. You can live in some of Ontario’s most beautiful scenery if you invest in Owen Sound real estate. Owen Sound itself boasts a beautiful harbour, with many walking paths, trails, and parks to enjoy the extensive waterfront.
If you desire to escape the fast-paced city life with your own piece of land on which to build the home of your dreams, I can help you to find the perfect vacant lot or land for sale in Owen Sound. With both budget and luxury home builders in the area, incredible landscaping professionals and top-notch tradespeople, no size or complexity of home build is too great or small.
There are many homes for sale in Owen Sound and Grey Bruce areas, and with my extensive knowledge of the local area and my commitment to learning you and your likes and dislikes, I am confident that I will be able to find not just house that you like, but a place that you can call home.
Education
Local Amenities and Attractions
Owen Sound is also home to the Owen Sound and District Farmer’s Market; a local market that is open every Saturday morning throughout the year. The Market hosts a wide variety of local artisans and growers, and has been in the same location since 1868. Many other markets exist within a short drive from Owen Sound, in places such as Keady, Port Elgin, Southampton, Wiarton, Meaford, Thornbury and more!
If you are considering buying real estate for sale in Owen Sound, and you love to fish, then this is the place for you. Owen Sound’s annual Salmon Spectacular is famous and draws participation from all over Canada and the United States each year. Additionally, some of the largest rainbow trout in the world have been caught in Owen Sound.
RRSP HOME BUYER'S PLAN
This program allows you to withdraw up to $25,000 from your RRSP to buy or build a new home.
You can also use it to buy or build a new home for yourself or someone you know with a disability.
Home buyer's tax credit
The First Time Home Buyer Tax Credit is a non-refundable tax credit that helps homeowners recover closing costs such as legal expenses and inspections.
First-time buyers can claim up to $5,000 for the purchase of a qualifying home on their personal tax return on the year of purchase. You could net up to $750! However, you cannot have lived in another home you or your partner owned in the previous 4 years.
If you have a disability (I.e., you are eligible for the disability tax credit) or if you bought the house to improve accessibility for someone who is disabled, you do not have to be a first-time home buyer.
Genworth Canada Energy-Efficient Housing Program
Land Transfer Tax Refunds for First-Time Home Buyers
Under this program, if you’ve never owned a home anywhere before – ever – you could quality to receive a refund of the land transfer tax for the first $368,000 of the value of the home. The maximum amount of the refund is $4,000.
The biggest hurdle in qualifying for the maximum amount of this program is that all purchasers of the home must be first-time homebuyers. If one or more of the purchasers has owned a home anywhere in the world previously, the amount will be reduced.
GST/HST Tax Credit
The GST/HST new housing rebate gives back some of the GST or the federal part of the HST you paid – up to $1,500 – for new or substantially renovated house that is your primary place of residence provided that you meet all the eligibility requirements.
CMHC Green Home
If you buy, build or renovate for energy efficiency using CMHC-insured financing, you could receive a 15% rebate for building a home to ENERGY STAR standards or up to 25% for building a home to R-2000 building standards.
Northern Locations Energy Credit
Those living in a qualifying location can take advantage of the Northern Ontario Energy Credit. This tax credit allows single people to receive a credit on their taxes of up to $151 and allows families (including single parents) to receive up to $232.
The purpose of this program is to help Northern Ontario residents with the higher energy costs they face living in the north.
Ontario Every And Property Credit
Non-seniors can receive up to $1,043 while seniors can receive up to $1,187. Even students can receive a credit of $25 if any of their costs were related to energy costs, and if you live on a reserve or in a public long-term care home, you can receive up to $232.
Options For Homes
They also offer a Condo 101 class that explains what someone should look for then they purchase a new condominium.
Habitat For Humanity
You can be a homeowner! Get of the rent rut with Habitat for Humanity. This group helps low-income families build and buy simple, decent quality, affordable homes through a no-interest mortgage with payments set at less than 30% of gross income. Instead of a down payment, families contribute their sweat equity
Municipal Land Transfer Tax Rebate Program
If you are a Canadian citizen or a permanent resident living in Toronto and you’re ready to buy your first home, don’t forget to register for the land transfer tax rebate. In conjunction with the provincial tax credit, you can get up to $4,475.00 back from the land transfer tax you pay when you buy your home.
Both new and existing homes qualify, but neither you and/nor your spouse can ever have owned a home before at any time anywhere in the world. Don’t delay, because to receive the entire rebate, your application has to be reviewed by the City of Toronto before the 10-day deadline is up!
Daniels FirstHome Boost Program
Daniels FirstHome has an innovative payment plan that is much more flexible and achievable in the midst of today’s fluctuating new mortgage rules. With locations throughout the Toronto area, this builder offers condos and townhomes in attractive neighbourhoods aimed at first-time home buyers.
The program offers an interest-free, 20-year forgivable loan for 10% of the down payment that, when added to the 5% that you need to put down, “boosts” your down payment to 15%. On top of that, you could also qualify for an additional $25,000 in financing. You don’t even have to have the whole 5% up front. All you need to get started is $3,500 when you sign the Agreement to Purchase and Sale, and then you can pay $1,000 a month after that until you reach the required 5%.
Renovating Before Listing Owen Sound Homes for Sale
For many, preparing Owen Sound homes for sale can include spending some time and money on upgrades or repairs. Whether your focus is small changes,...
Going Green with Meaford Homes for Sale
Moving can be quite costly, every decision affects not just you but the environment as well. Meaford, with various programs in place, has the...
Benefits of an Open House on Homes for Sale in Owen Sound
Whether or not to host an open house is a question home owners and their Agents ponder with every new Owen Sound listing. The answer is simple – why...

